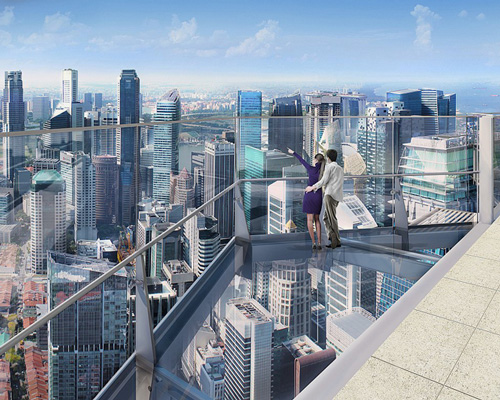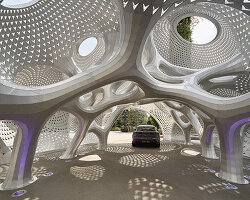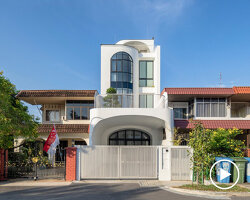tanjong pagar centre by SOM: video explores singapore’s tallest building
all images courtesy of SOM / guocoland group
a video documenting singapore’s tallest building has been revealed by developers guocoland, exploring the 290 meter tower in more detail. designed by global architecture firm SOM, the 160,000 square meter ‘tanjong pagar centre’ will provide a mix of uses, comprising office, residential, retail and hospitality, all set within the city-state’s central business district. positioned as a premier business and lifestyle hub, the development will be a significant contribution to the evolving skyline of singapore, serving as a landmark gateway to the future waterfront city.
tanjong pagar centre – vertical integrated city
video courtesy of guocoland group
located on the eastern half of the site, the mixed-use tower features grade-A office space with luxury residential units above. once built, this building will be the tallest building in singapore. meanwhile, the free-standing 20-story mid-rise tower to the west accommodated the luxury business hotel and its amenities, including restaurants, a conference center, gym, and pool deck overlooking the tanjong pagar city park. the scheme also features an underground pedestrian network that will connect to the existing MRT network. tanjong pagar centre is set to be complete by 2016.

an impressive observation platform boasts a transparent glass floor
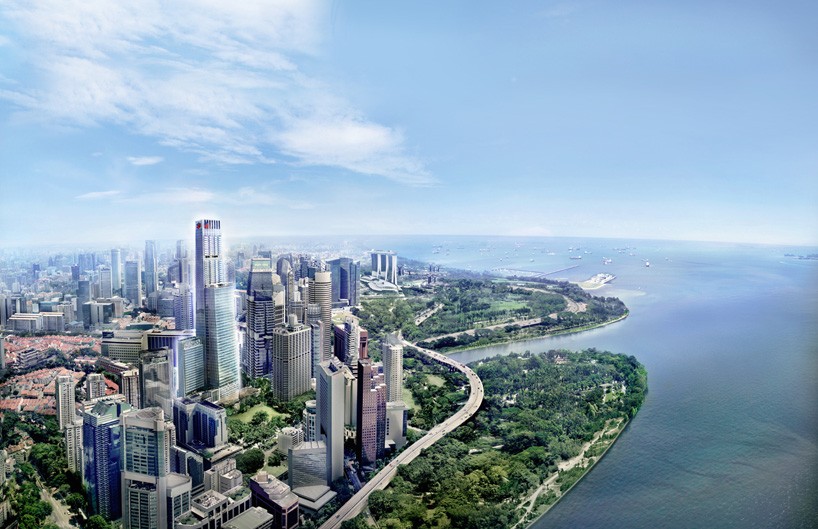
the 290 meter tower is located in singapore’s central business district
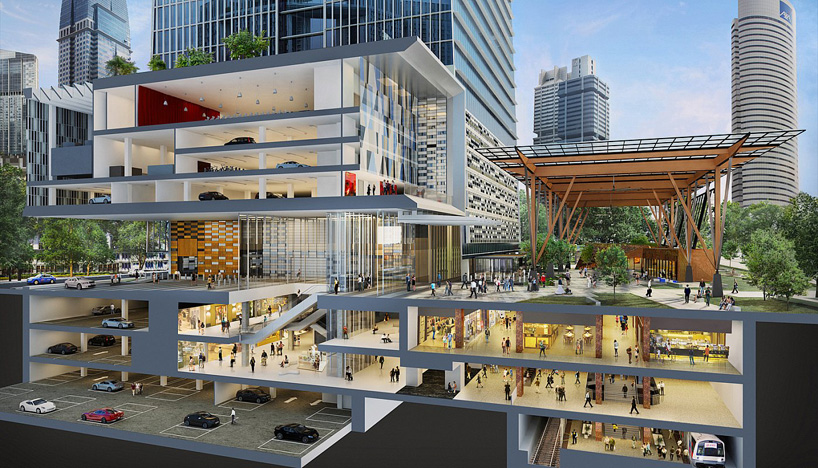
section demonstrating the mixed-use nature of the scheme
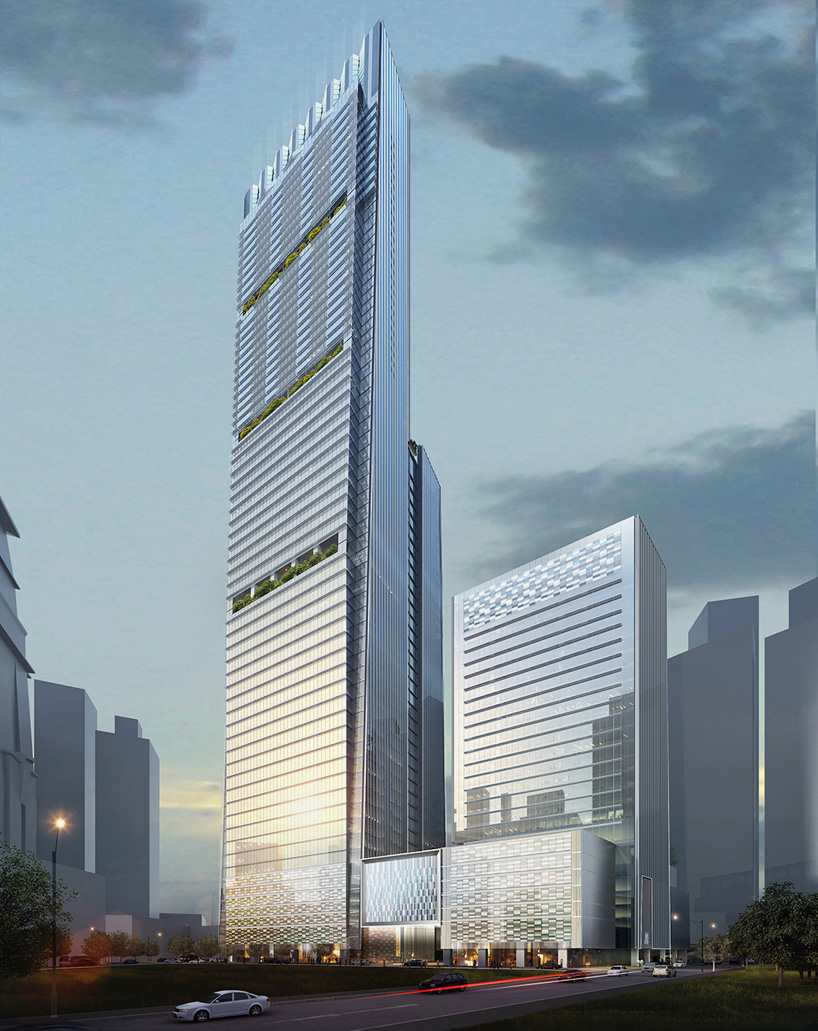
the development will be a significant contribution to the evolving skyline of the city-state
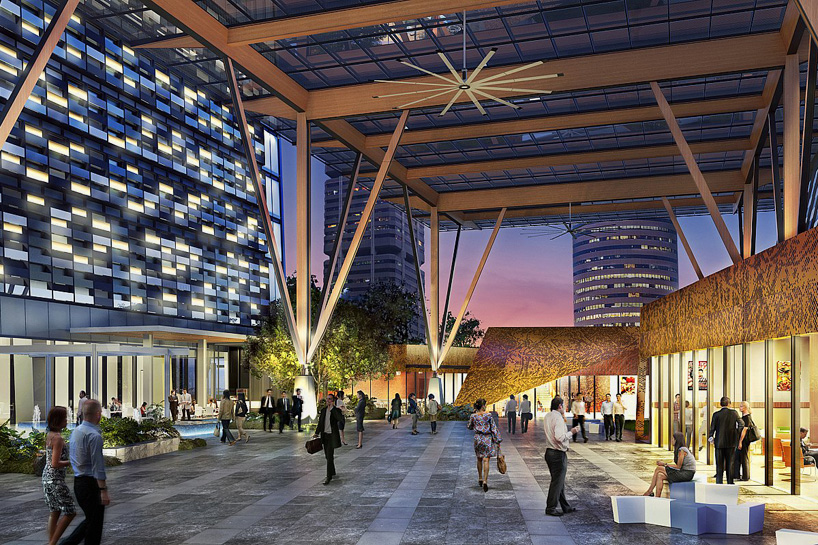
plaza at ground floor level
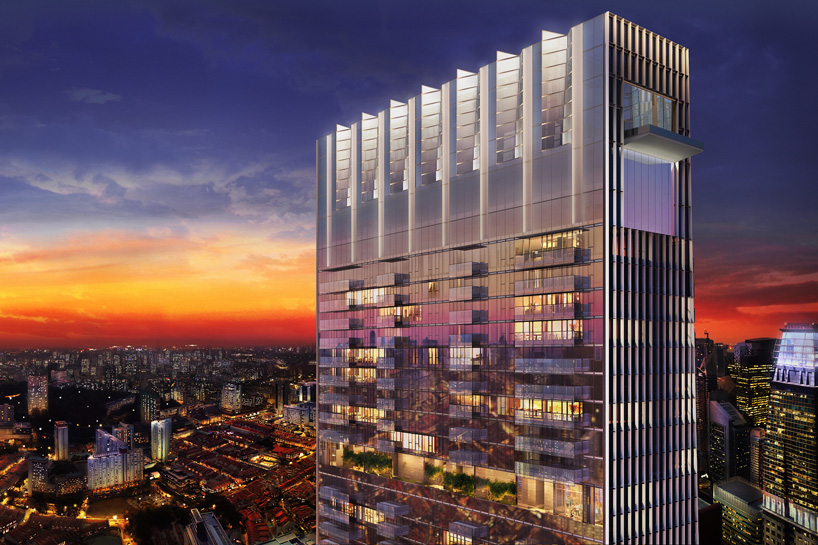
the project is set to be complete by 2016
project info:
location: singapore
scheduled completion: 2016
project area: 157,608.27 sqm
number of stories: 64
building height: 290 meters
program: commercial + office, hospitality, mixed use, residential
