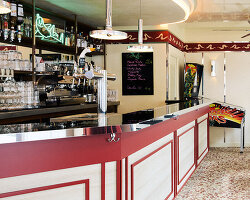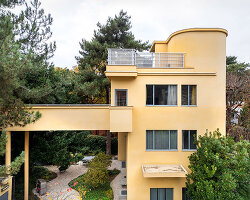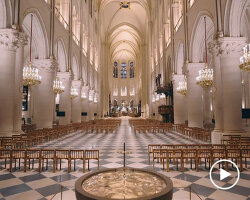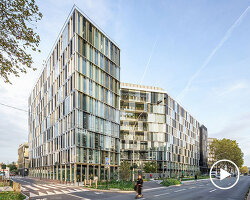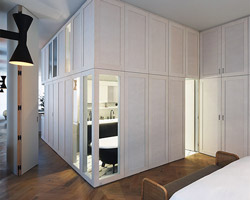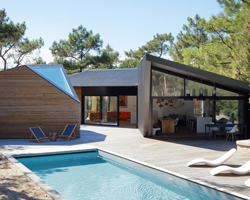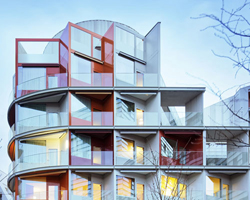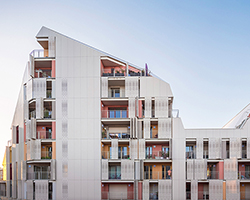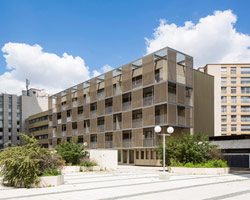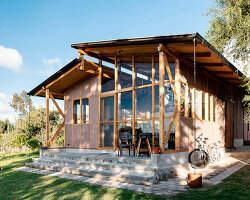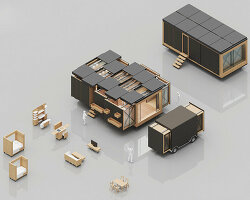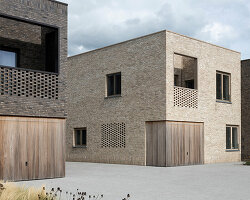KEEP UP WITH OUR DAILY AND WEEKLY NEWSLETTERS
PRODUCT LIBRARY
do you have a vision for adaptive reuse that stands apart from the rest? enter the Revive on Fiverr competition and showcase your innovative design skills by january 13.
we continue our yearly roundup with our top 10 picks of public spaces, including diverse projects submitted by our readers.
frida escobedo designs the museum's new wing with a limestone facade and a 'celosía' latticework opening onto central park.
in an interview with designboom, the italian architect discusses the redesigned spaces in the building.
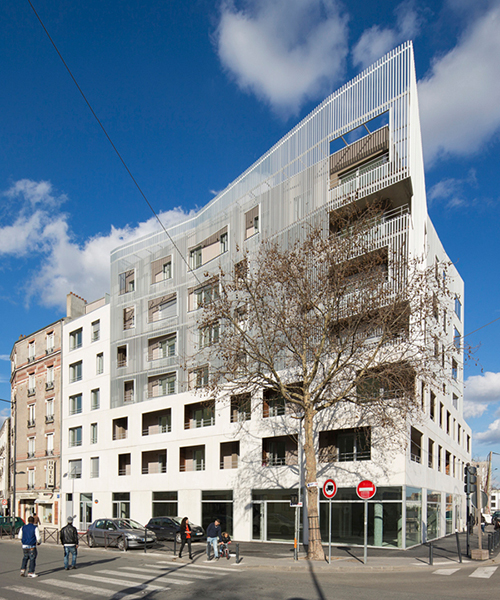
 the building is located at the meeting point of two contrasting urban environmentsimage by
the building is located at the meeting point of two contrasting urban environmentsimage by 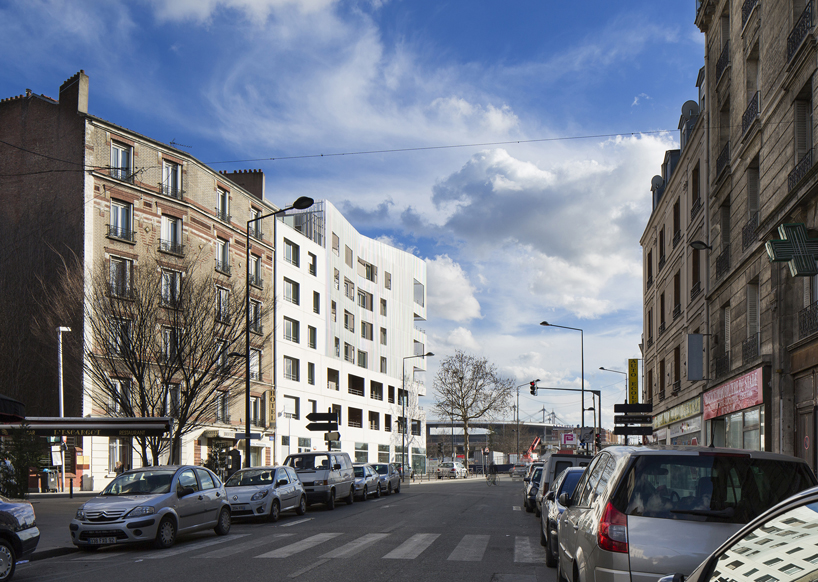 view from the rue gabriel péri towards the new porte de paris neighbourhoodphoto by luc boegly
view from the rue gabriel péri towards the new porte de paris neighbourhoodphoto by luc boegly 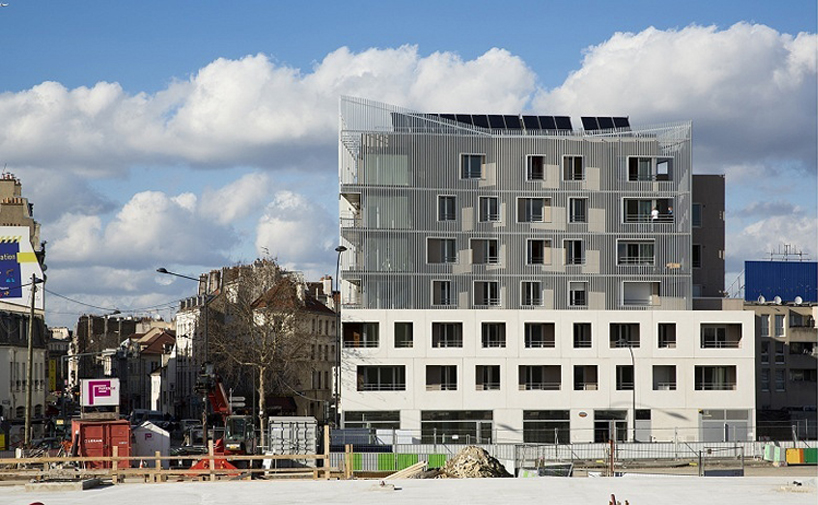 photo by luc boegly
photo by luc boegly detail of the anodized aluminum strips facadephoto by luc boegly
detail of the anodized aluminum strips facadephoto by luc boegly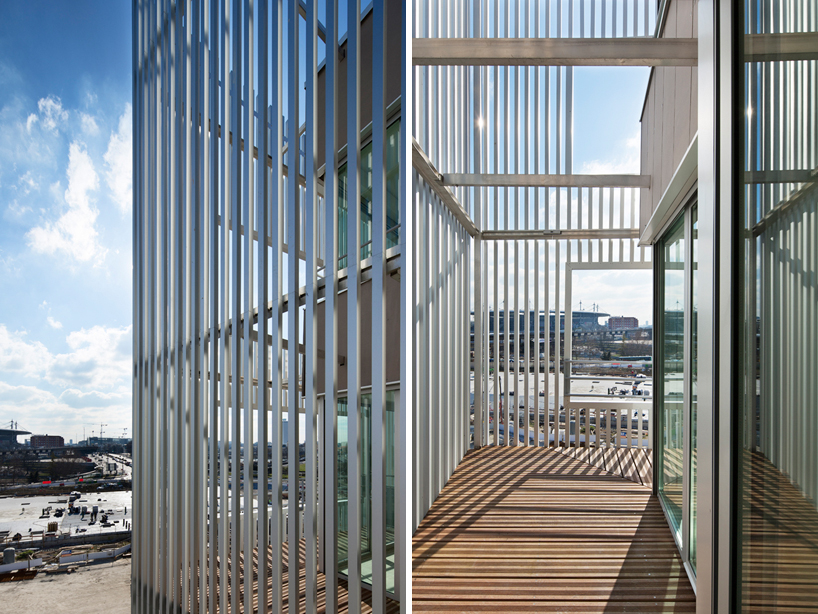 large outside spaces protected by the anodized stripsphoto by luc boegly
large outside spaces protected by the anodized stripsphoto by luc boegly photo by luc boegly
photo by luc boegly detail of the facade which also acts as a sun screenphoto by luc boegly
detail of the facade which also acts as a sun screenphoto by luc boegly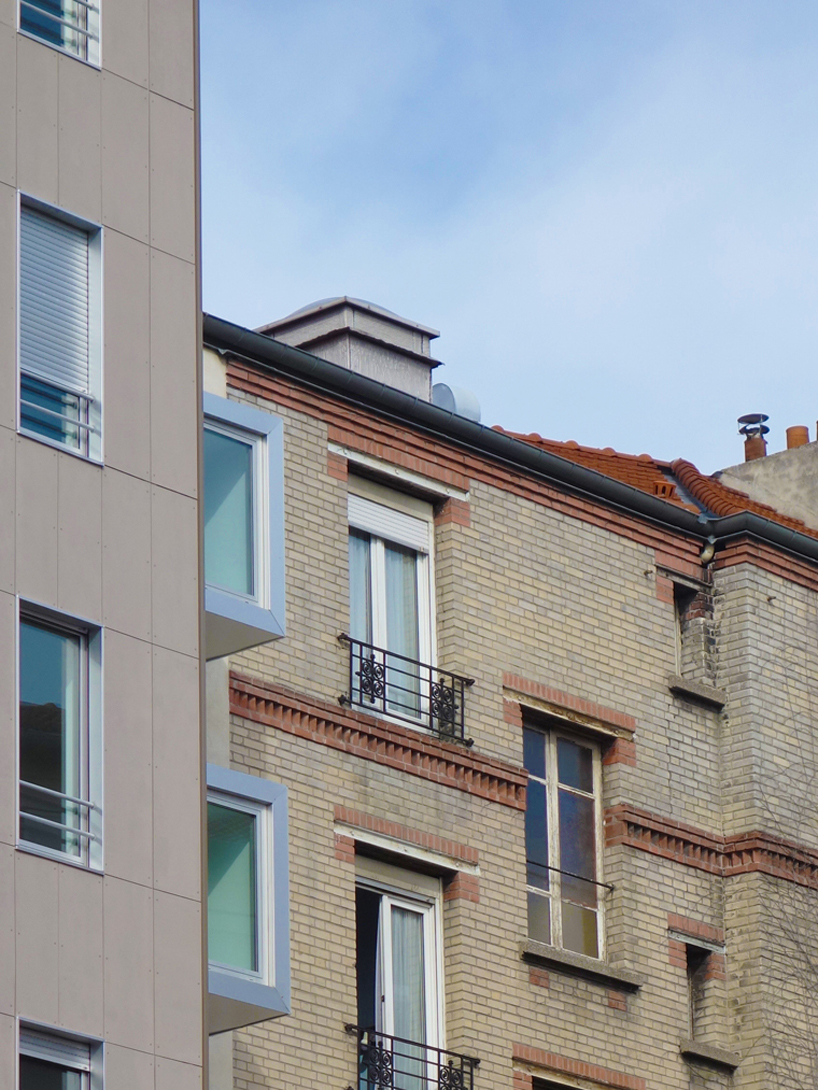 the architecture of the new building has been conceived to gently transition into the surroundingsphoto by luc boegly
the architecture of the new building has been conceived to gently transition into the surroundingsphoto by luc boegly  living roomphoto by luc boegly
living roomphoto by luc boegly kitchen-cum-living room open on both sidesphoto by luc boegly
kitchen-cum-living room open on both sidesphoto by luc boegly 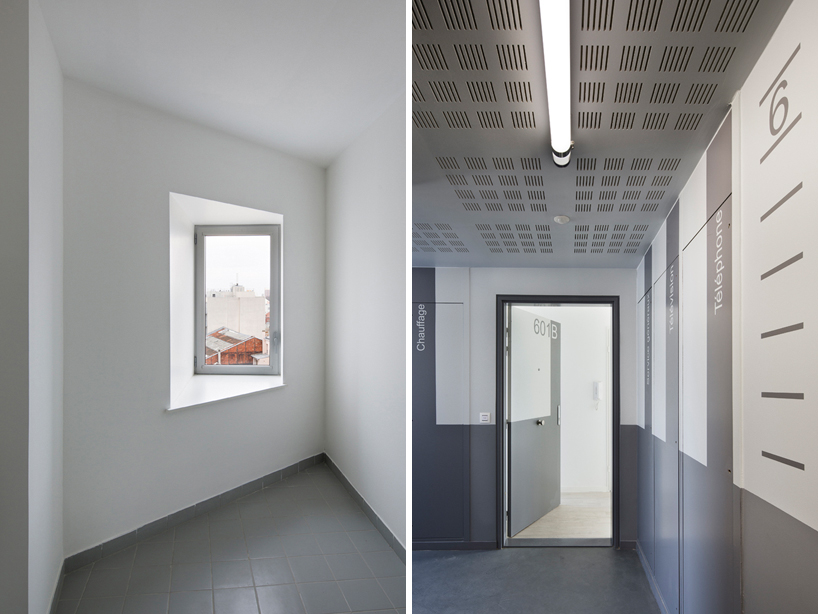 communal areasphoto by luc boegly
communal areasphoto by luc boegly  night viewphoto by luc boegly
night viewphoto by luc boegly photo by luc boegly
photo by luc boegly night view from the streetphoto by luc boegly
night view from the streetphoto by luc boegly 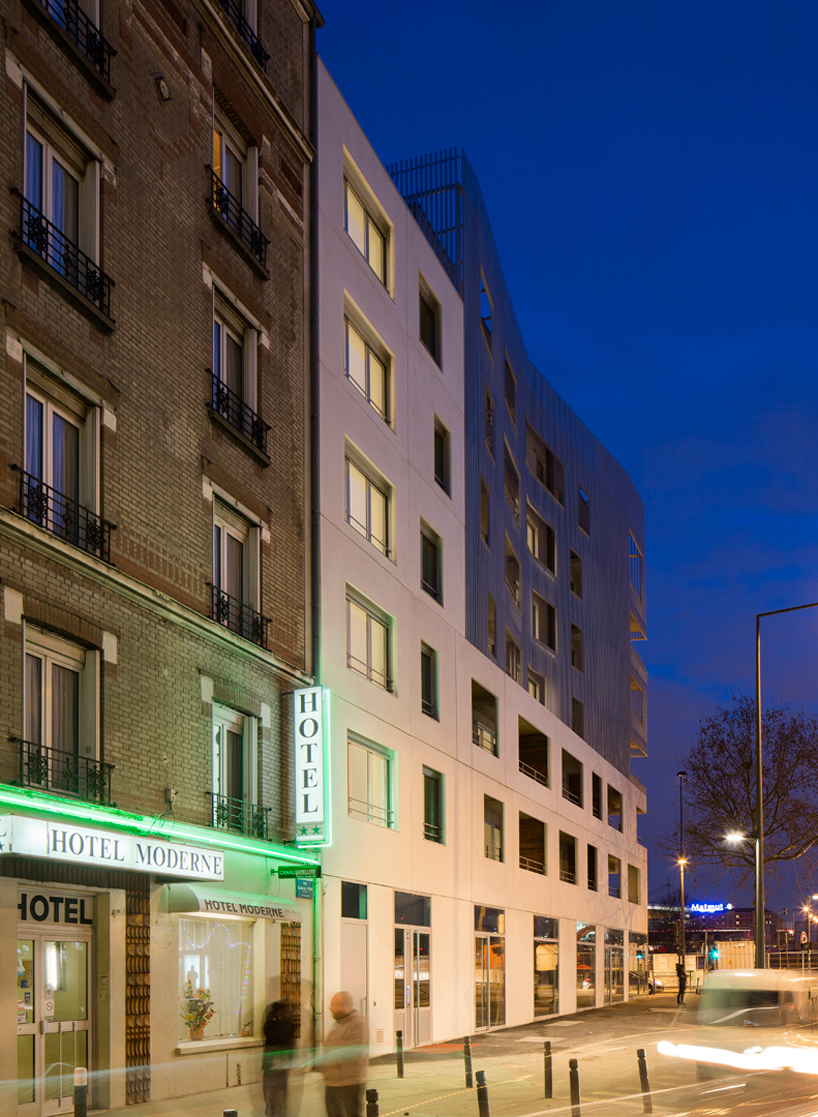 photo by luc boegly
photo by luc boegly