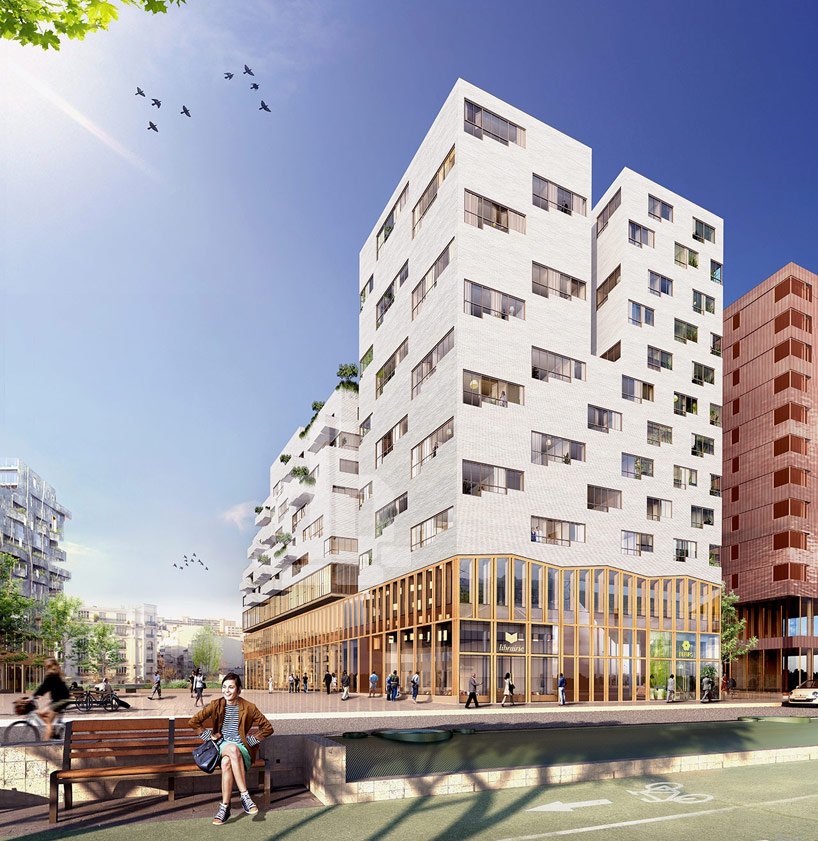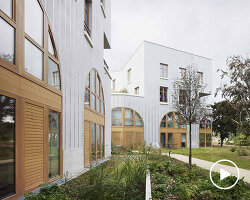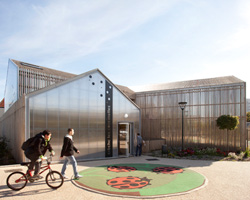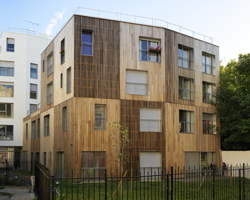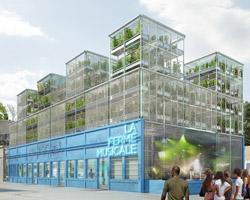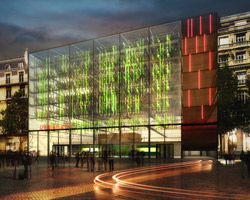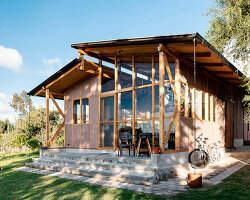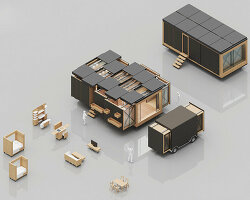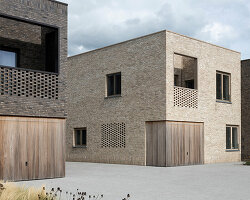SOA wins zac paris rive gauche development competition in paris
all images courtesy of SOA
SOA has won the zac paris rive gauche competion to design 75 housing units, commercial activity center and a nursery in the tolbiac sector of the 13th arrondissement.
creating a social hub in this undeveloped area of paris, SOA brands the area as a fertile place at the confluence of private residences and public programs.
the glass facade at the public level is open and inviting. landscaping is also designed to create attractive places within the neighborhood.
these elements are found again in the residential levels, despite their distance from the ground plane. many apartments have a terrace or promenade
designed for tenants to have their own plants outdoors, while there are several places for plants to flourish within the homes.
the upper levels rise monumentally above the commercial center, almost floating above the lower transparent structure.
in opposition to the delicate counterpart, a solid mass encloses and creates a private space for the residents.
to the east, the straight rise of the tower has a dominant presence along the streetscape. behind these imposing towers,
the complex steps back and opens to its public face. here the terraces and windows employ figure and ground ideology;
overhangs appear to be extruded from the solid mass then rotated and shifted, leaving the corresponding void of the window.
the playful nature of these elements ties back into the idea of confluence of the various activity within this new center.
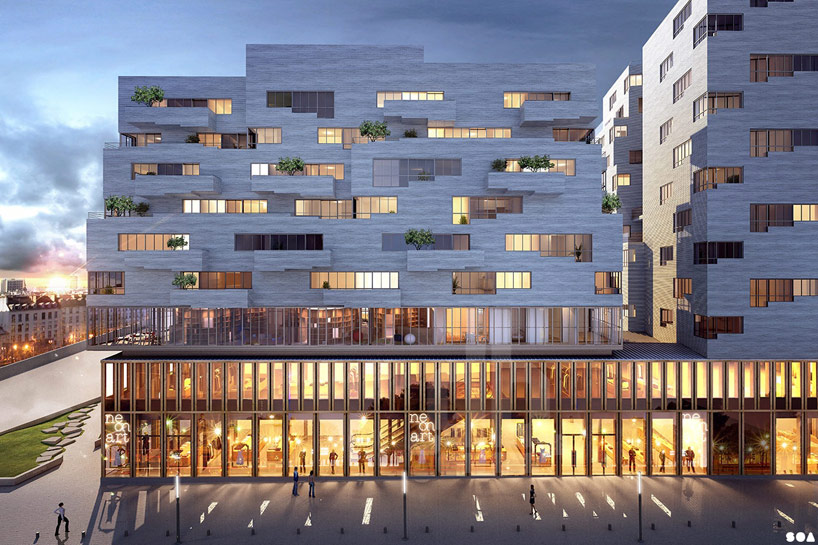
the openness of the commercial area at the ground level invites the public, while the private residences above are more opaque
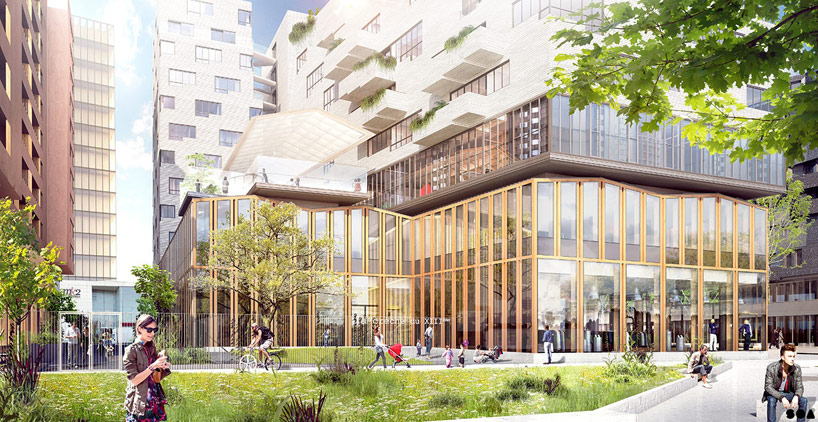
SOA’s development creates a hub of activity near the seine in the 13th arrondissement
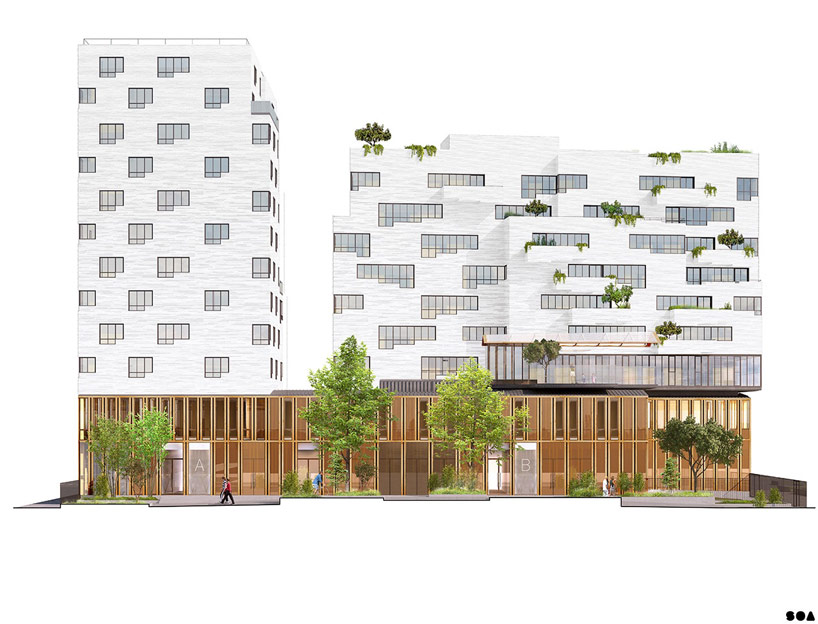
rendered elevation illustrating the use of plants to connect the groundplane and floating residential mass above.
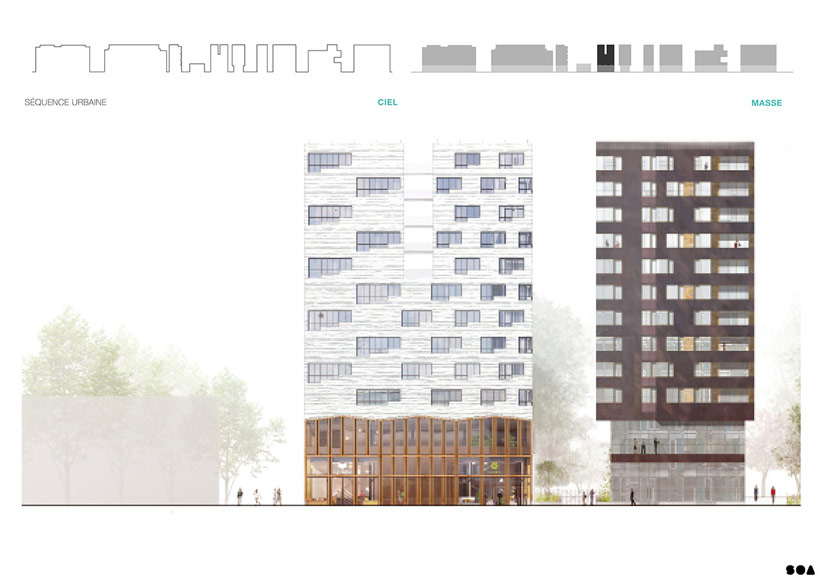
diagrams and rendered elevation illustrating how the SOA building mass relates to the city context
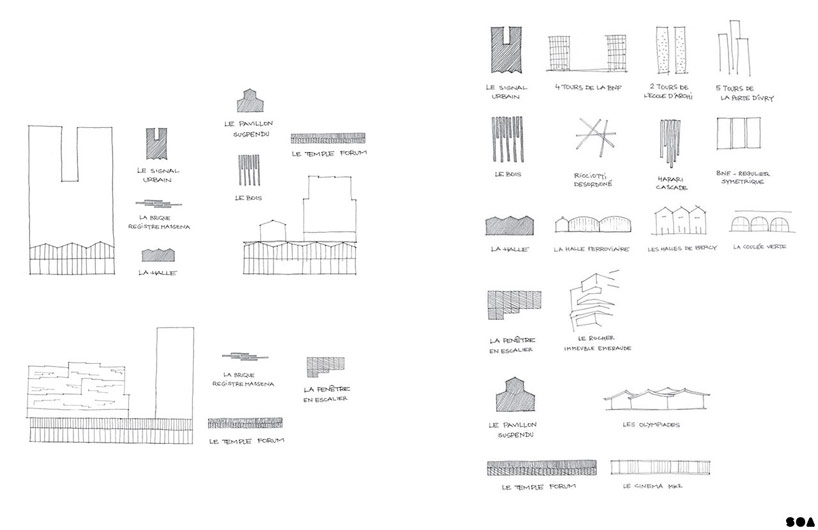
diagram of elements composing SOA’s design
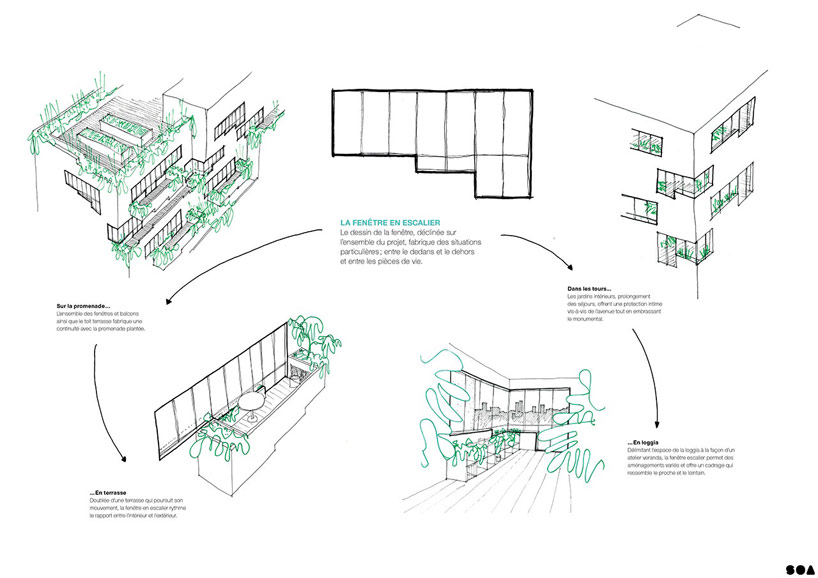
stepped windows are an essential element in the design
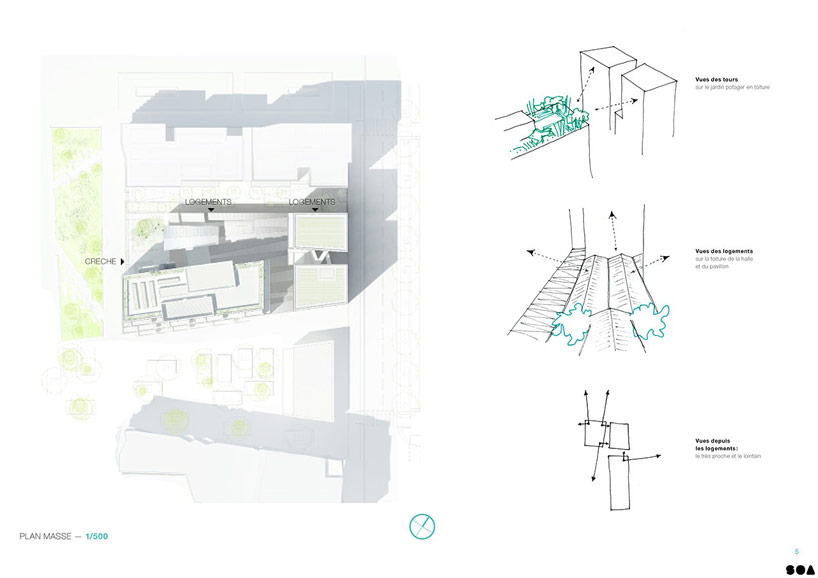
massing plan and site views
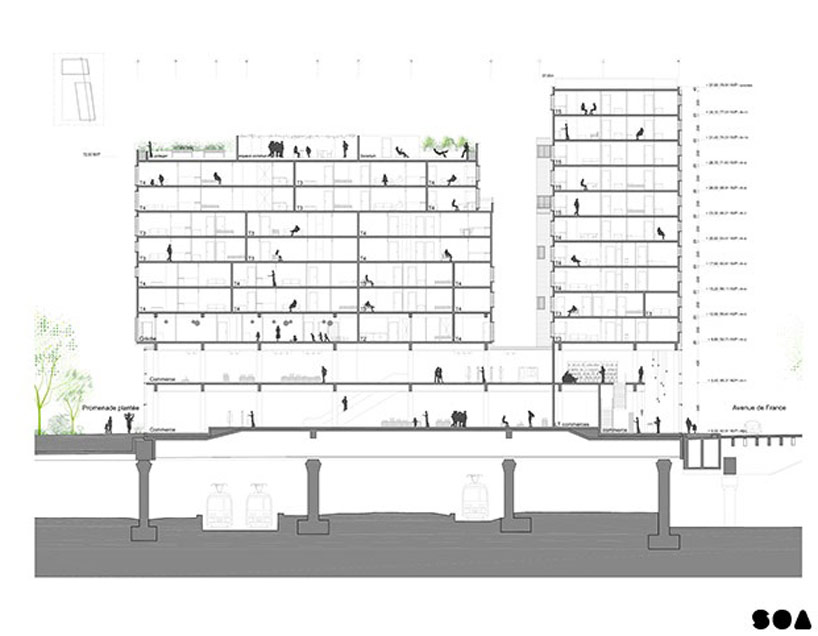
longitudinal section
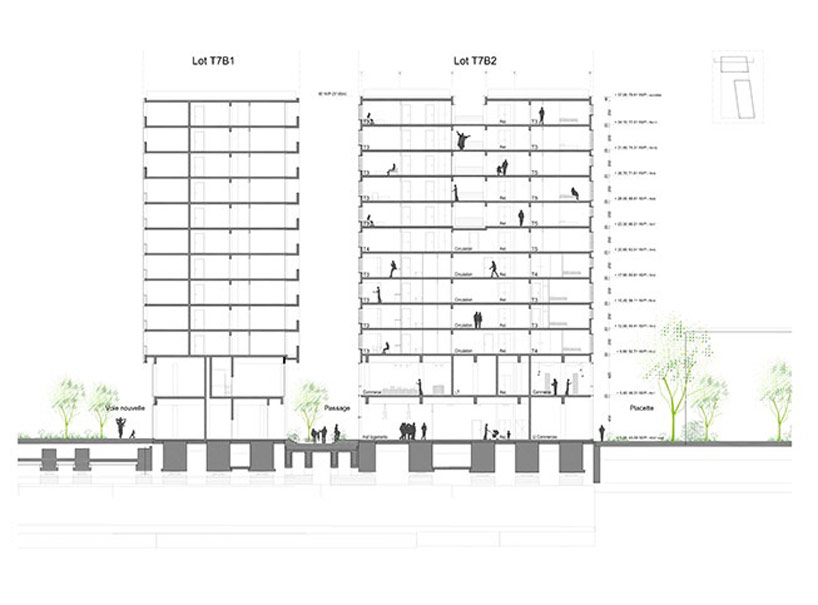
transverse section
project info:
project name: zac paris rive gauche
architect: SOA Architectsexpected date of completion: delivery in 2016
program: building 75 homes, nursery and commercial sector tolbiaclocation: zac paris rive gauche – paris tolbiac sector thirteenthmoa: paris habitatbudget: 12 mfloor area: 8000 m²h & e profile: a bbc performance option, climate plan of the city of paris 50 kwh / m² / year
