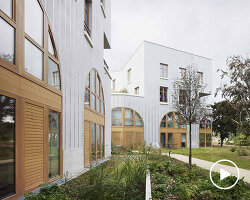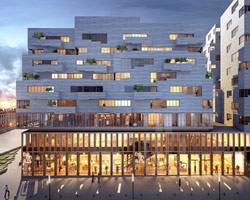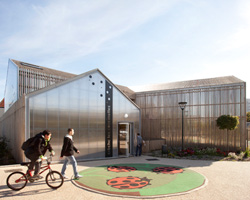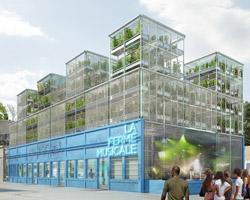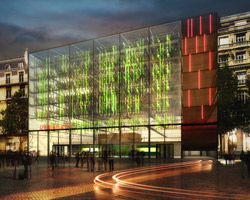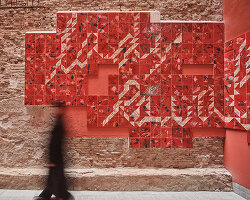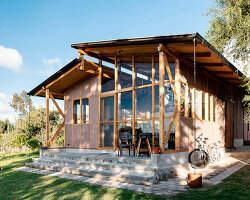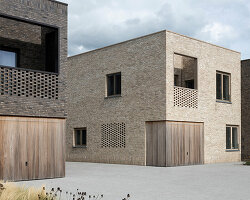KEEP UP WITH OUR DAILY AND WEEKLY NEWSLETTERS
happening now! thomas haarmann expands the curatio space at maison&objet 2026, presenting a unique showcase of collectible design.
watch a new film capturing a portrait of the studio through photographs, drawings, and present day life inside barcelona's former cement factory.
designboom visits les caryatides in guyancourt to explore the iconic building in person and unveil its beauty and peculiarities.
the legendary architect and co-founder of archigram speaks with designboom at mugak/2025 on utopia, drawing, and the lasting impact of his visionary works.
connections: +330
a continuation of the existing rock formations, the hotel is articulated as a series of stepped horizontal planes, courtyards, and gardens.
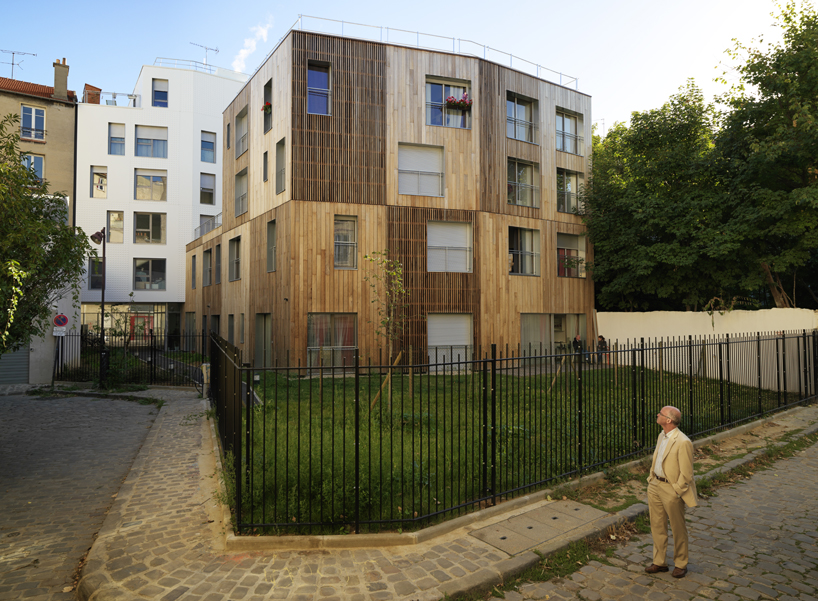
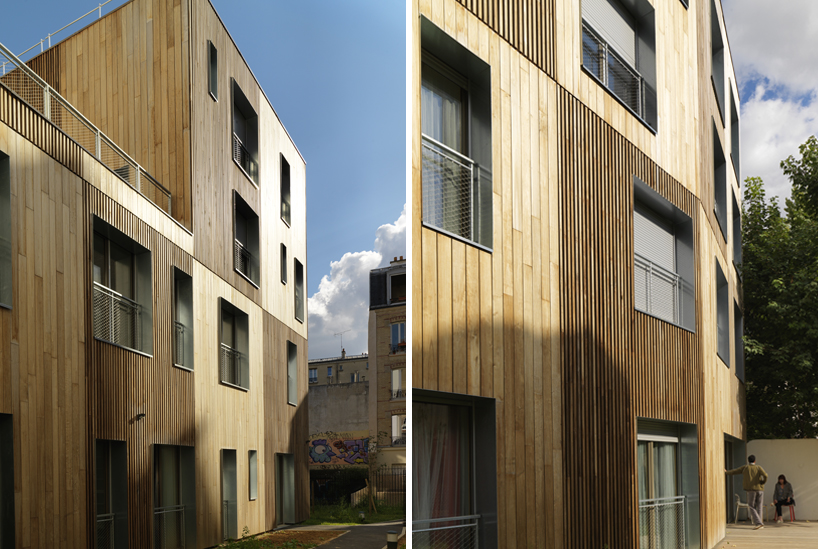 transition housing facadeimage © cyrille weiner
transition housing facadeimage © cyrille weiner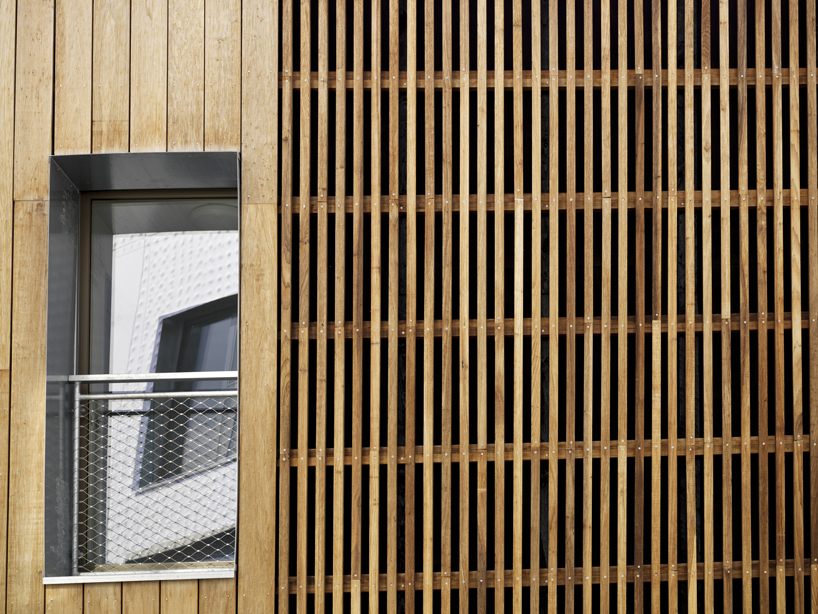 steel window framesimage © cyrille weiner
steel window framesimage © cyrille weiner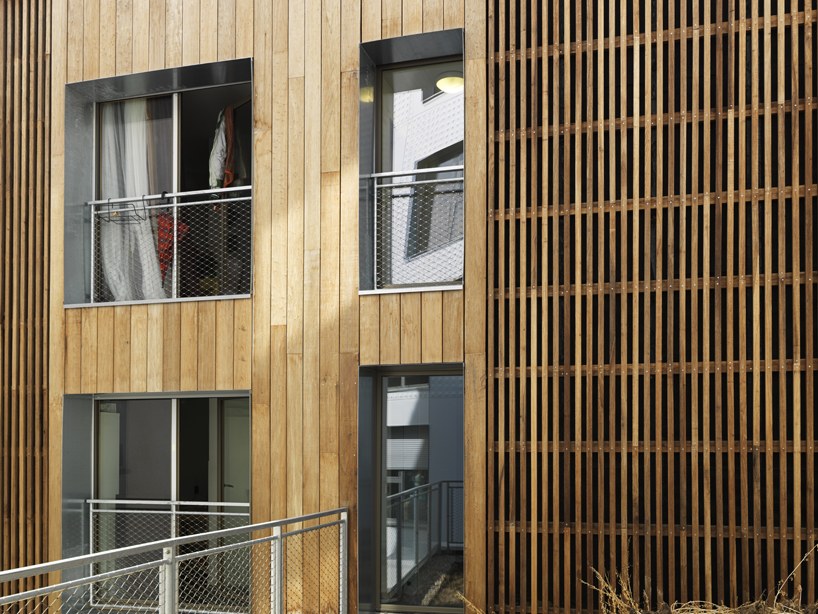 alternating sections of wooden facades give a more green feel image © cyrille weiner
alternating sections of wooden facades give a more green feel image © cyrille weiner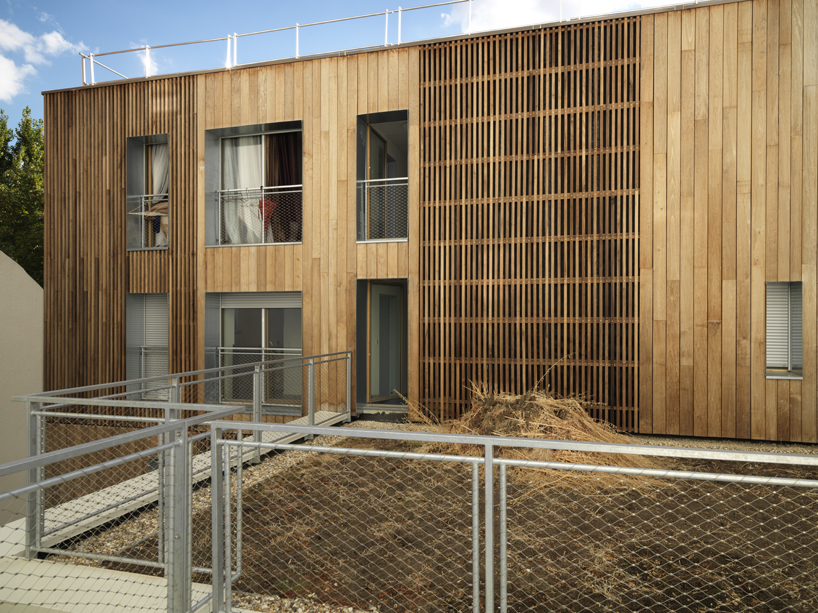 rooftop gardenimage © cyrille weiner
rooftop gardenimage © cyrille weiner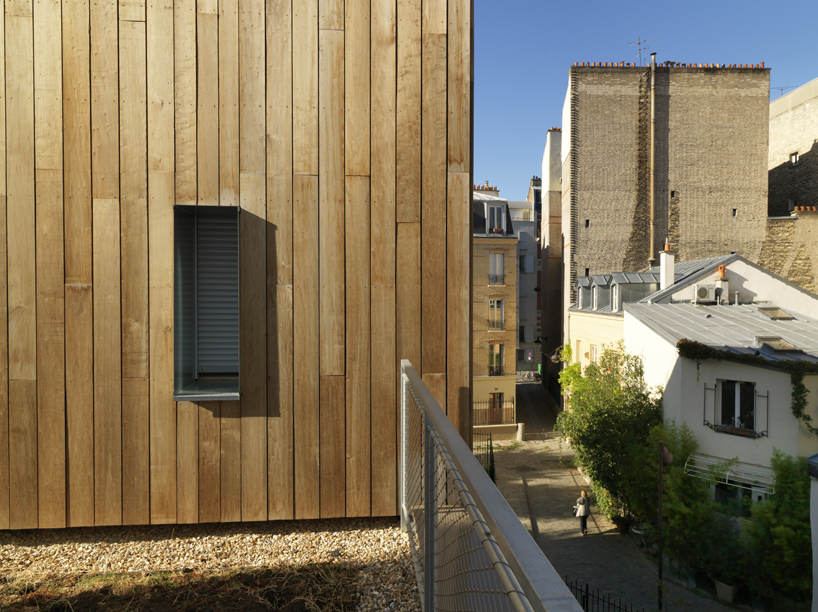 view to the private street from the rooftop terraceimage © cyrille weiner
view to the private street from the rooftop terraceimage © cyrille weiner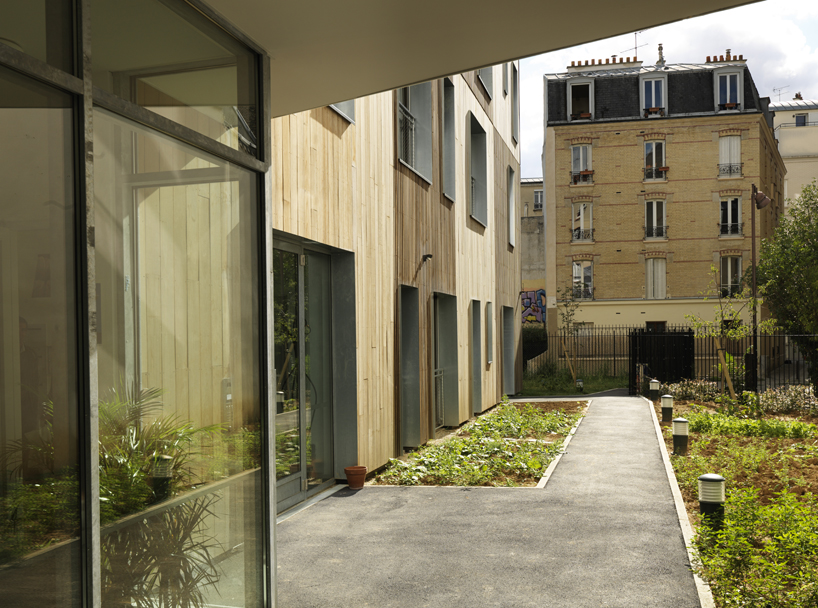 private garden area connected to the wooden transition housing buildingimage © cyrille weiner
private garden area connected to the wooden transition housing buildingimage © cyrille weiner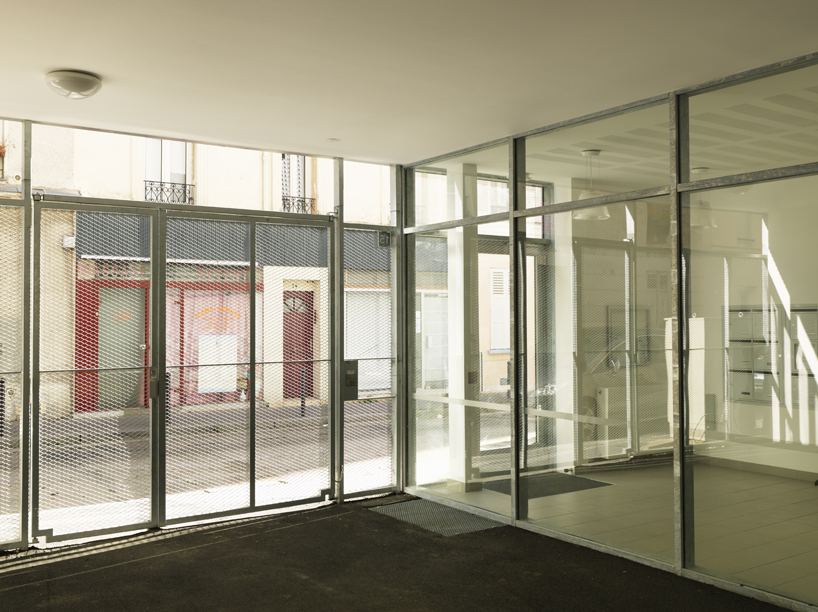 door for vehicles, entrance on the northimage © cyrille weiner
door for vehicles, entrance on the northimage © cyrille weiner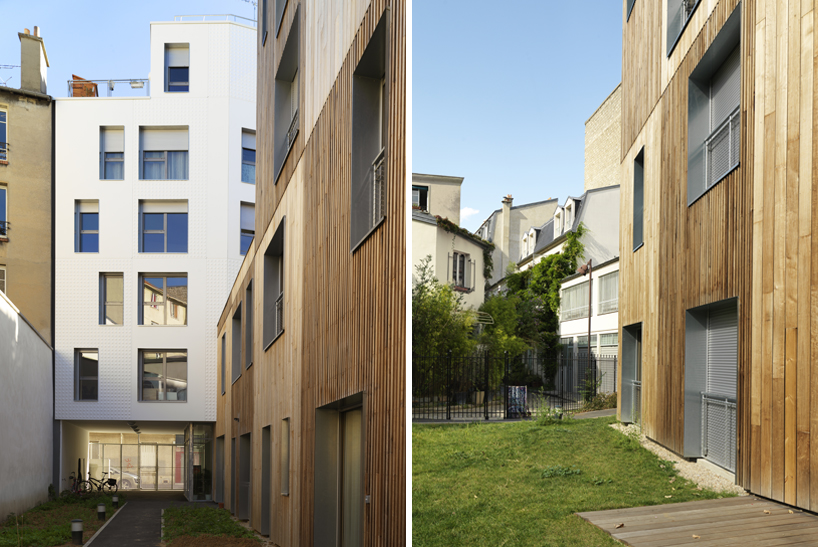 image © cyrille weiner
image © cyrille weiner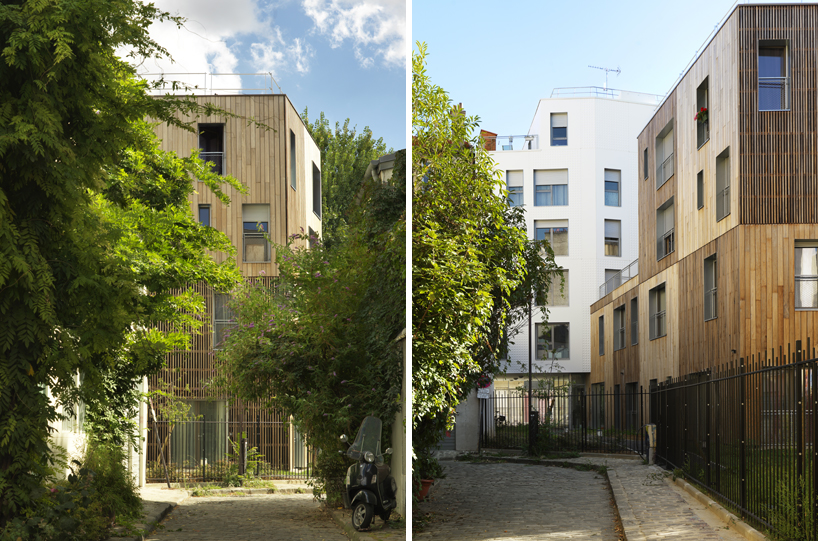 private roadway connected both extremesimage © cyrille weiner
private roadway connected both extremesimage © cyrille weiner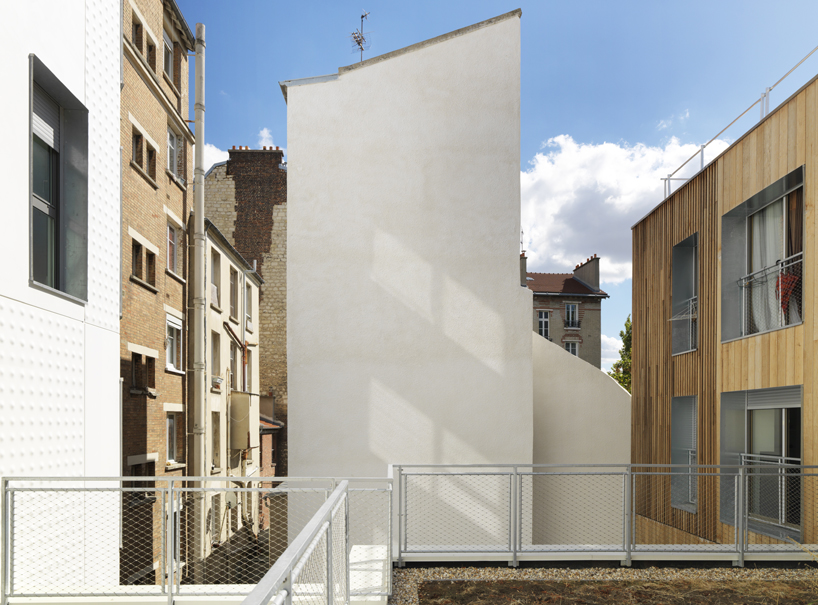 rooftop garden terrace connects the two opposing structuresimage © cyrille weiner
rooftop garden terrace connects the two opposing structuresimage © cyrille weiner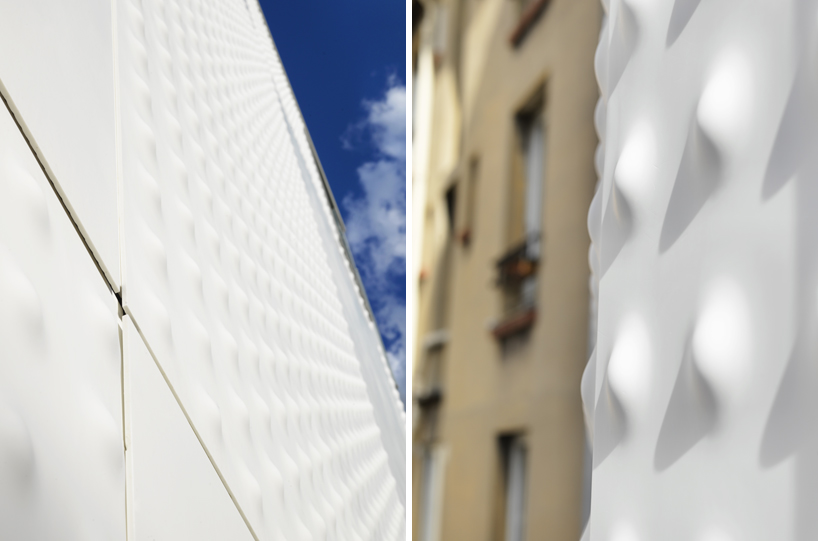 studded corian panels provide a dynamic textureimage © cyrille weiner
studded corian panels provide a dynamic textureimage © cyrille weiner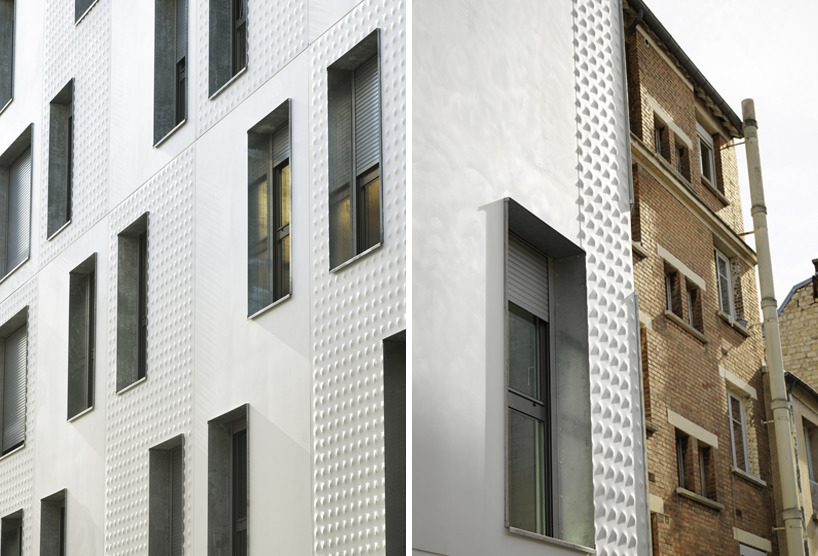 the contemporary facade responds to the surrounding typology while using new materialimage © cyrille weiner
the contemporary facade responds to the surrounding typology while using new materialimage © cyrille weiner 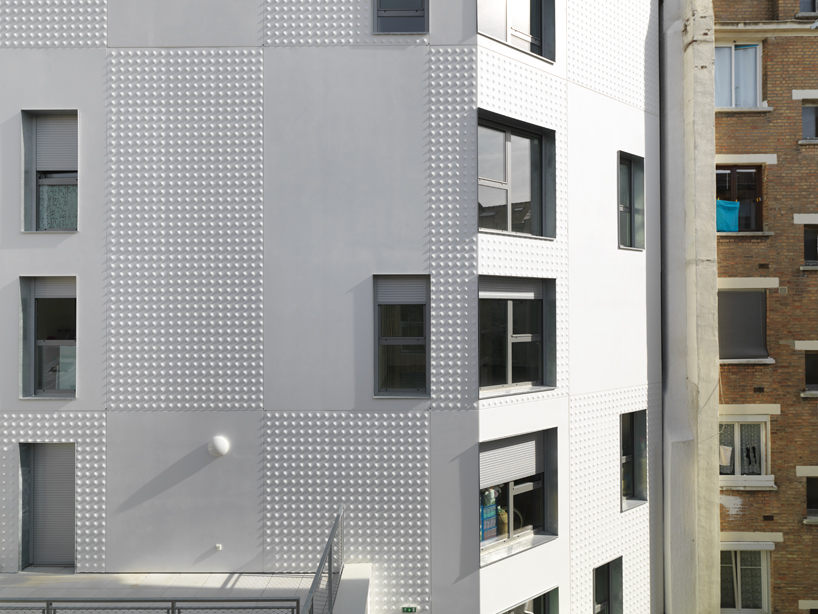 image © cyrille weiner
image © cyrille weiner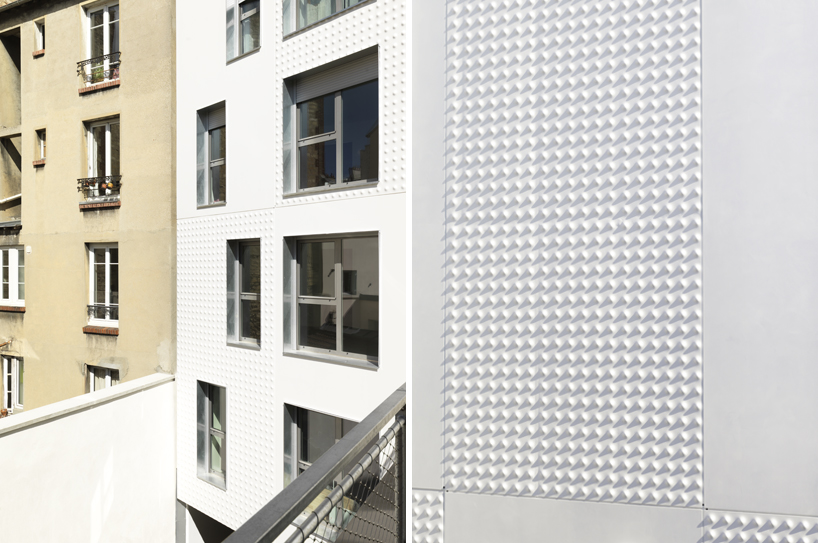 (left) large windows accept more daylight(right) textured surface of the envelopeimage © cyrille weiner
(left) large windows accept more daylight(right) textured surface of the envelopeimage © cyrille weiner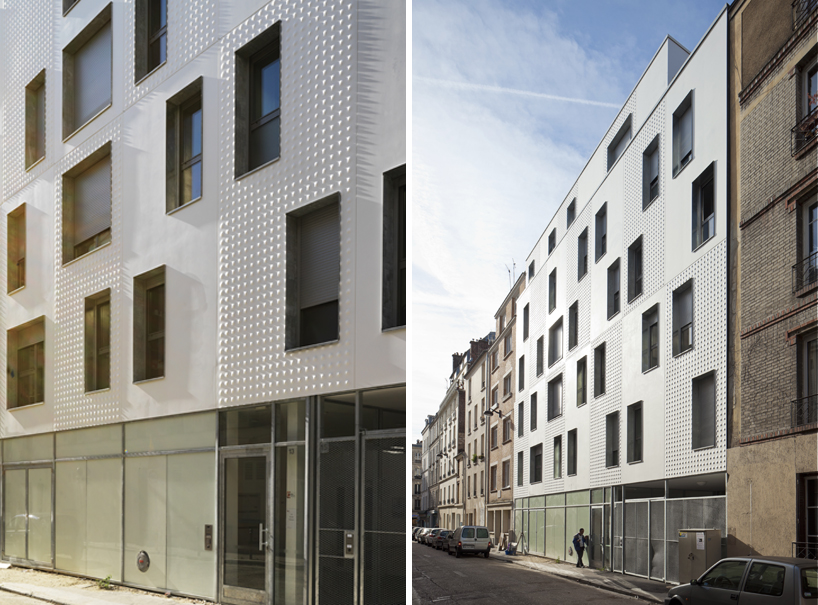 southern facade along rue boyer-barretimage © cyrille weiner
southern facade along rue boyer-barretimage © cyrille weiner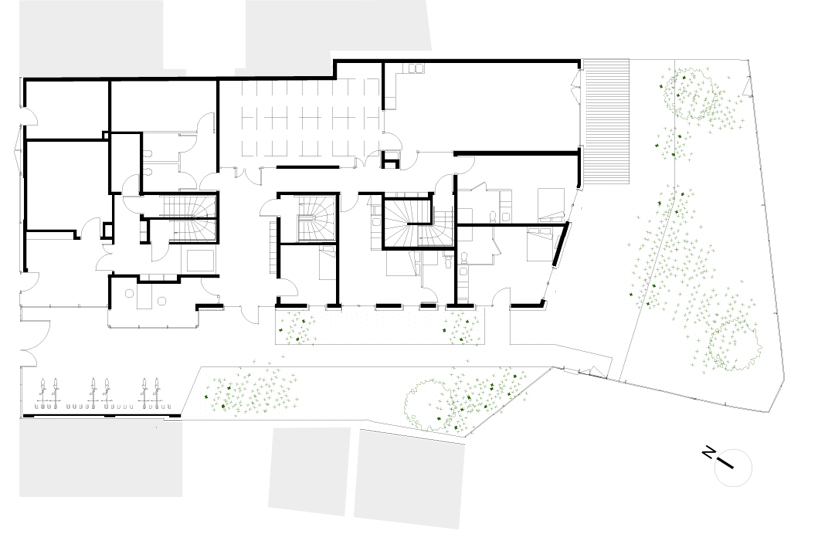 floor plan / level 0
floor plan / level 0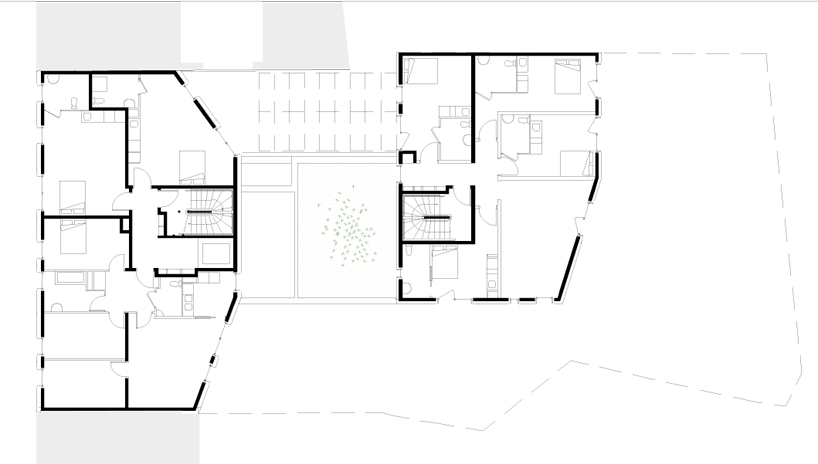 floor plan / level 2
floor plan / level 2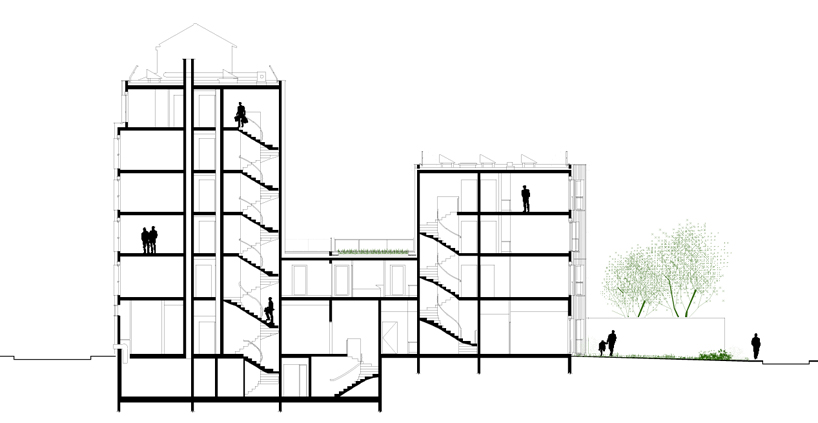 section
section
