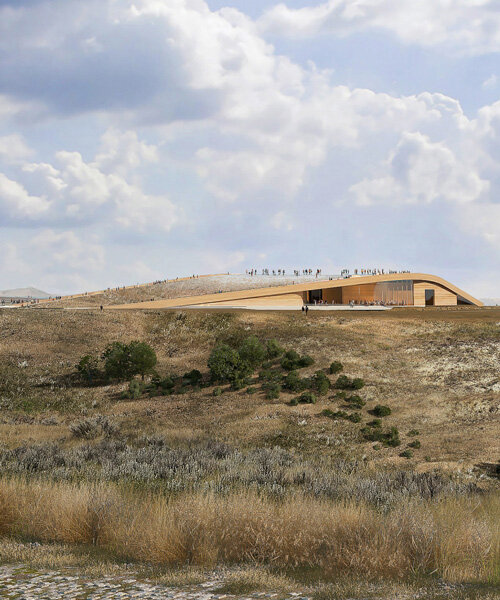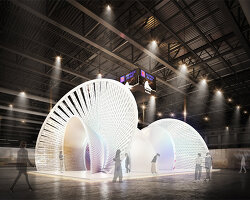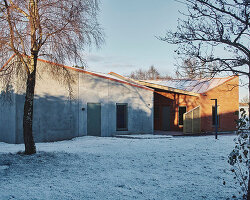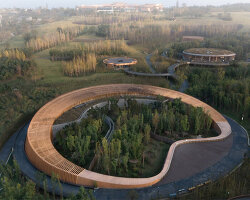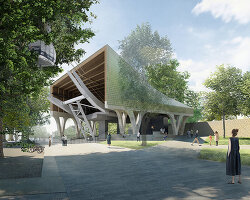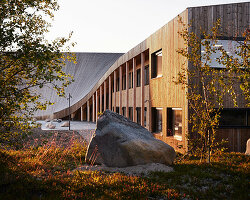beginning in school and continuing into practice, site planning is frequently reduced to its tactical minimum, focusing principally on pragmatic concerns such as slope and soils, circulation, and access. according to landscape architect michelle delk — partner and landscape discipline director at architecture firm snøhetta — this narrow view squanders an opportunity to elevate the experience of a place. delk says that if architects and landscape architects work together early in the design process and treat site planning as a creative venture, it’s possible to transform this critical phase into an exciting embrace of the possible as much as the practical.
‘working together from the beginning is a way to see the world through someone else’s eyes, to establish shared goals, to unearth opportunities, and ultimately, to offer new outcomes,’ michelle delk tells designboom. ‘when architects and landscape architects set aside the hierarchy that is so often present between the disciplines, they have the potential to impact our world in a powerful way.’ in this in depth interview, delk expands on the theme of site planning, discusses the importance of outdoor space in terms of health and community, and tells us more about some of snøhetta’s ongoing projects. read the interview in full below.
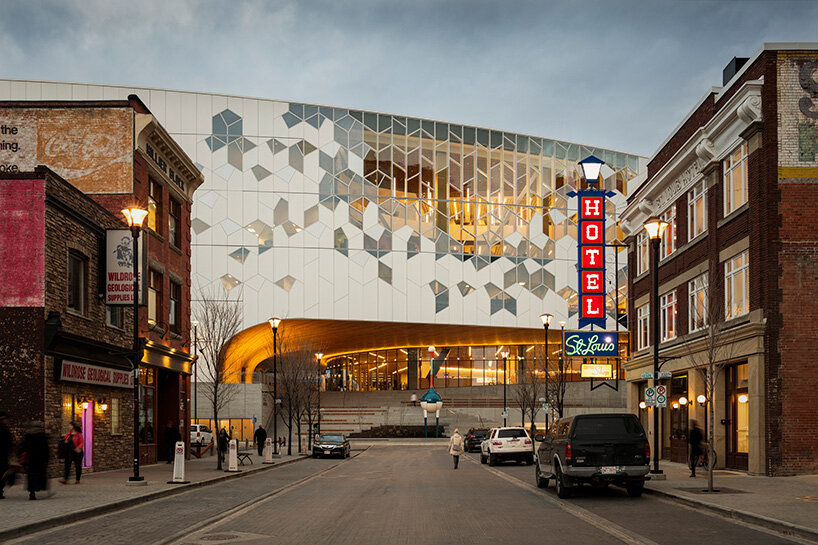
calgary public library | image courtesy of michael grimm
read more on designboom here
designboom (DB): can you please start by briefly explaining your role at snøhetta and what it involves on a day to day basis?
michelle delk (MD): I am a partner and the director of landscape architecture for the US offices. I essentially divide my time between firm leadership and strategy, the development of new business through relationship building, and design leadership on projects with cross-disciplinary design teams. our office focuses primarily on architecture, landscape architecture, and interiors, so I’ve found myself investing a lot of energy into engaging how we work across these design disciplines to expand and improve collaboration and communication as a basis for innovative design.
every day is wildly different — even when working from home on zoom for hours every day. one minute I may be researching a potential project to learn about the unique site qualities or talking with collaborators about how we might assemble the most strategic and robust team, and the next I may be working directly with a design team. in short, my days are always different as I move quickly between many projects, questions, and ideas.
what I really enjoy about design, and the role that I have at snøhetta, is that there is never a singular answer to any question. there are so many scales of thought. the constant exploration and the opportunity to go to new places and get to know people through the connection we all share with our environment and landscape is what attracted me to landscape architecture to begin with — and it’s what keeps me engaged.
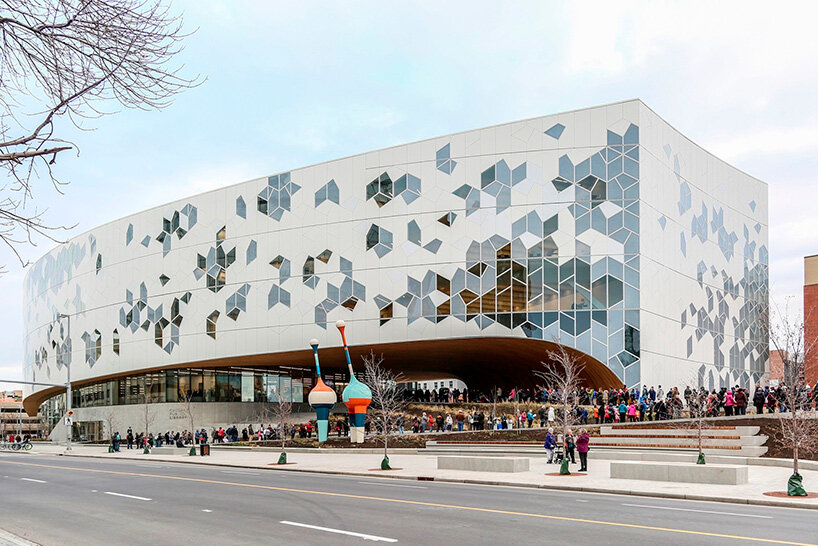
calgary public library on opening day | image courtesy of snøhetta
DB: how important is it that architects and landscape architects work together early in a project’s design process?
MD: there are many examples of great buildings and of great landscapes that were created with the support of others who didn’t work together early in a process; where an architect began the idea generation and others joined along the way to support and influence the design (or vice versa). that said, working together from the beginning is a way to see the world through someone else’s eyes, to establish shared goals, to unearth opportunities, and ultimately, to offer new outcomes. coming together early in the design process is only worthwhile if everyone is willing and driven to cross boundaries and strive to be comfortable in unfamiliar territories. each person at the table, regardless of their design discipline, must be willing to ask questions and to contribute to a collective exploration by letting the perceived boundaries dissolve. I find it simplistic when someone perceives this as working merely to erase the distinction between buildings and landscapes; rather, reducing disciplinary hierarchy is the first step to inviting pluralist outcomes in the work we create together.
true collaboration is about recognizing that we can achieve greater goals if we work together. when architects and landscape architects set aside the hierarchy that is so often present between the disciplines, they have the potential to impact our world in a powerful way. make no mistake, this is not easy, but bringing together the unique knowledge and perspectives that comes from these two closely related, yet distinct, design disciplines is worth the effort!
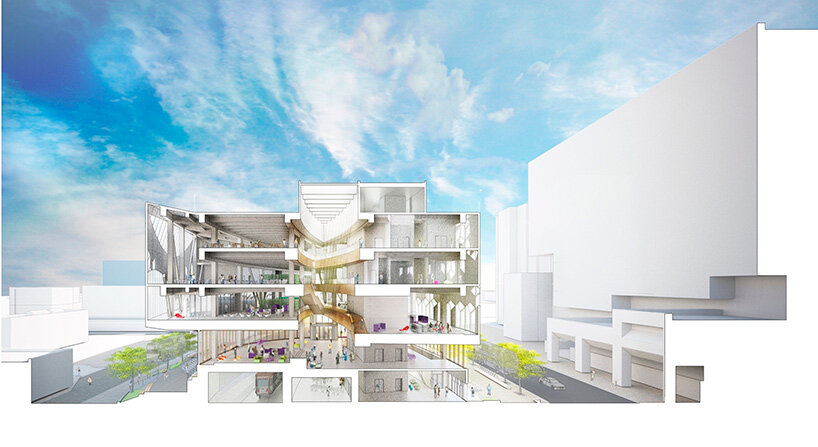
calgary public library (section rendering) | image courtesy of snøhetta
DB: many projects you work on take years to complete. what do you find to be the most rewarding stage of a project?
MD: you’re absolutely right, the work we’re doing takes considerable time. I’ve always found joy in the entire process; from exploring, to imagining, to creating. but I really enjoy beginnings. for me this is the exploration of the place, the research of the histories, and meeting the people who are closely connected and invested in the project. but another type of beginning is the opening of a completed project. it’s incredible to see people begin to arrive at a new place and to see its next phase of life begin. we’ve set something in motion.
maybe it goes without saying, but patience is a prime requirement in this profession. it would be easy to be overwhelmed by the disappointments and compromises that we face along the way (and dishonest to pretend that doesn’t happen). incredible patience is also necessary because the landscape is constantly changing; our work simply sets the next phase in motion. a newly constructed building can be quite lovely and expressive, but a newly constructed landscape often means that much of your effort is buried below ground or covered by vegetation that may still be a bit gangly or awkward! it’s full of potential but has to do a lot of growing!
I am both a pragmatist and an optimist and I see each step as an evolution of an idea, that each challenge leads to something more — I love this about landscape architecture. too often we can be impatient; I hope we all remember that there is no real finish line to the race and that there is much value to be found in appreciating and immersing ourselves in the journey.
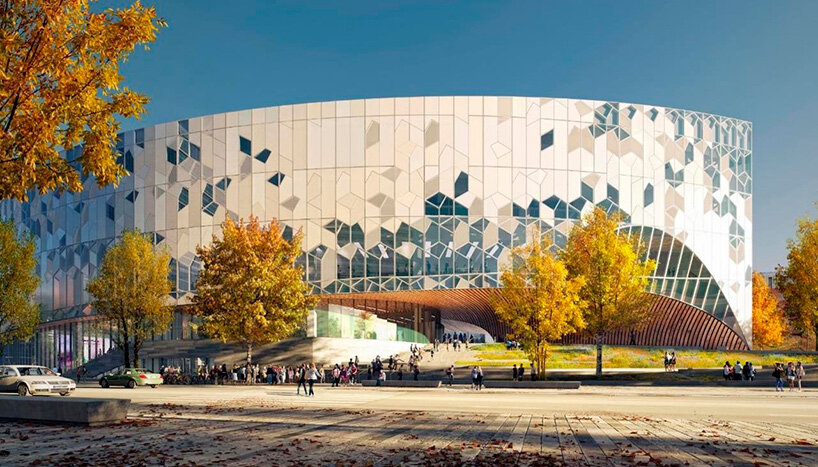
calgary public library (rendering) | image courtesy of snøhetta
DB: can you talk about the skill of site planning, and how important this is for a project to be successful?
MD: when I was a student, site planning was one of the few classes architects and landscape architects took together. the approach primarily focused on basic problem solving: from the pragmatics of how to access a site, to considerations of changes to the topography and water management, with maybe some minor conversation about views or sunlight. all are important factors for both disciplines to understand, yet too often are seen as things to get out of the way so you could move on to ‘real design’.
transdisciplinary thinking has a place in this discussion, but in and of itself, it doesn’t go far enough. beyond simply collaborating between disciplines, the open exchange of roles that we often call ‘transpositioning’ is the working method where participants are invited to break from their professional discipline and switch perspectives with others in the group. of course we’re also collaborating with clients, community representatives, and other consultants (such as engineers, artists, or historians) in this fluid and integrated process that allows us to understand the objectives and interests of all stakeholders. this is a critical beginning that promotes the positive benefits of moving out of one’s comfort zone to ensure that multiple voices are represented from the onset of the project. we should be earnest in our understanding of the value of this approach for idea generation, yet recognize the need for disciplinary knowledge to both inform and help carry forward the transformation of ideas into reality.
the ‘planning’ of a site is the physical and intellectual territory where design begins. relying on, and bringing together, unique expertise from both landscape architecture and architecture can activate either great possibilities or constant struggle. planning is where buildings and land physically come together. but it is also where the past, present, and future lives of a place intersect. it is the platform, the point in time, where we can be aspirational and look to find unanticipated opportunities and outcomes. to me, this is quite possibly the most important opportunity we have as designers. it is not simply ‘planning’, it is the beginning of design, and our job is to imagine how we can address a program or functional considerations while also expanding and uncovering something more. in our work, examples like the new central library in calgary, the national norwegian opera and ballet, or the theodore roosevelt public library are examples that embody this way of working.
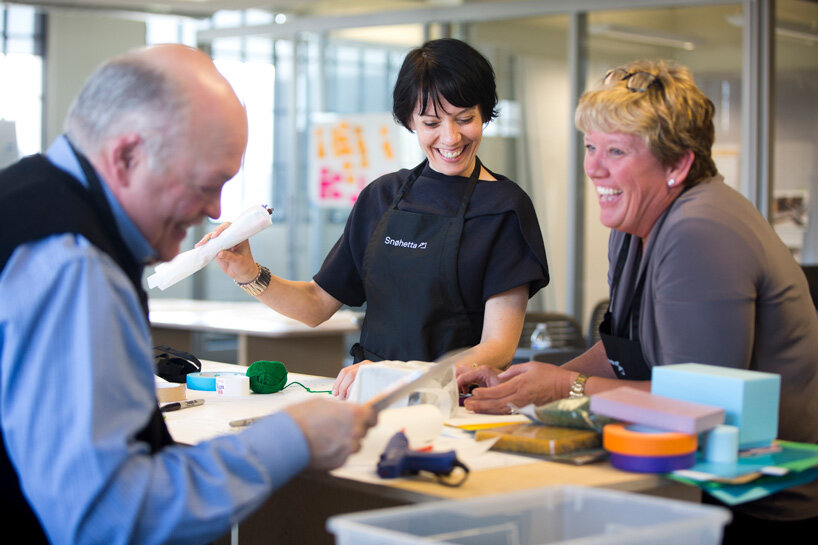
michelle delk | image courtesy of charlotte bodak
DB: we’ve seen over the past year how important outdoor space is in terms of health and community. has this changed snøhetta’s approach to any of its ongoing projects?
MD: it’s reinforced and elevated what has already been crucial to our design conversations and inspired us to keep deepening our knowledge and understanding through questioning, research, and experimentation. our work is very contextual and responsive to the many qualities of the site itself — from physical place, to the people interacting, to the histories that are embodied. what’s really changed is the degree of interest clients and the people we engage with now have in how we design a project. they are asking more questions and are more open to, and interested in, how a project interconnects to the larger world. they’re also interested in how we can be considerate of, and proactive in, reducing environmental impact to improve connections to and understanding of people in adjacent communities and habitat health. in other words, we’re seeing an emphasis on social infrastructure that’s tied to landscapes, biodiversity, and broader ecosystems.
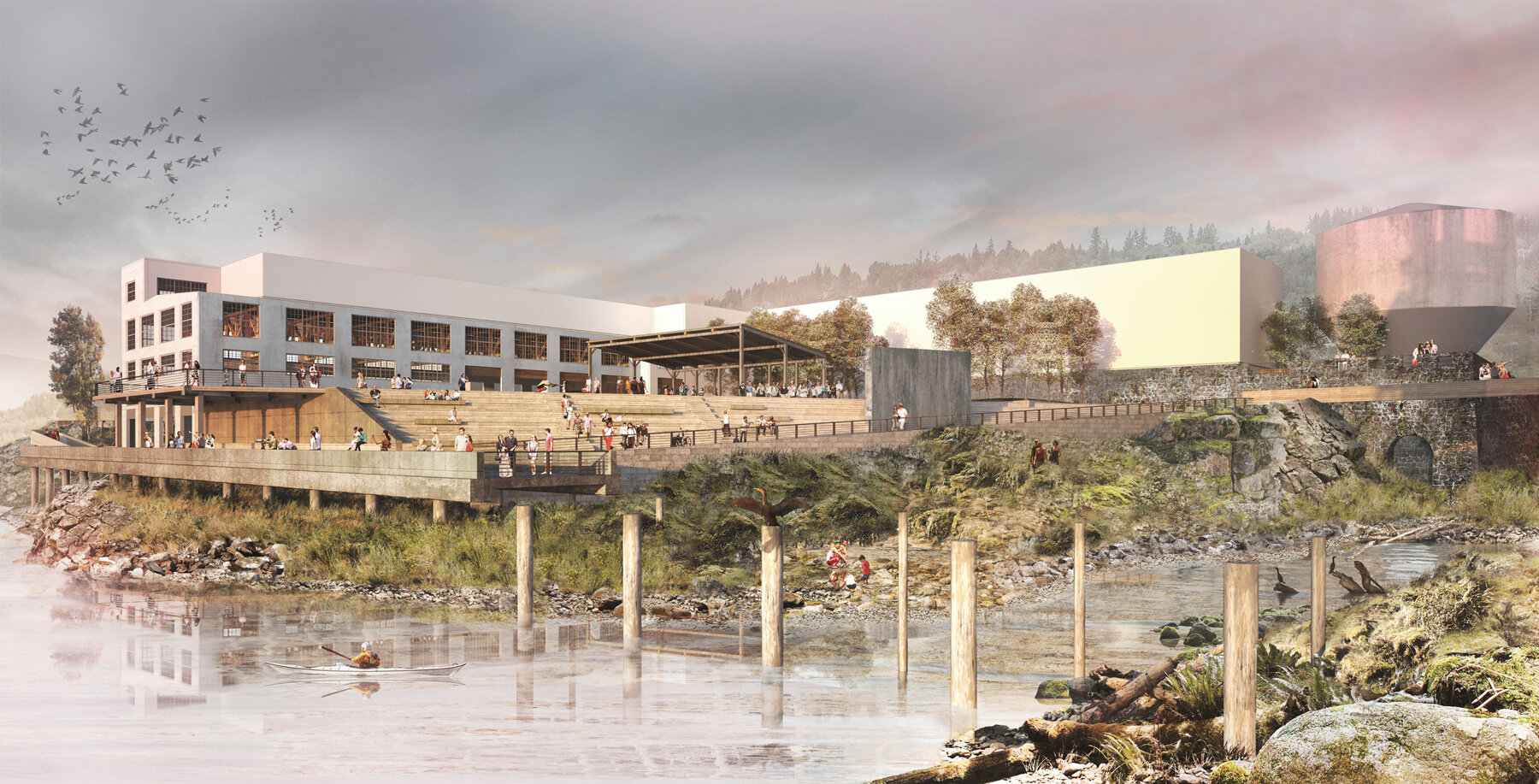
willamette falls river park (rendering) | image courtesy of snøhetta
DB: you recently completed the vision for the willamette falls riverwalk in oregon. in what ways does this project blend architecture and landscape architecture?
MD: a few years ago we led the creation of a vision plan for the future riverwalk that will stretch through a 22-acre waterfront site in oregon city. the first time we set foot on the site, we recognized it is an existing landscape composed of a complex physical stratum of geology, hydrology, and ecology all intertwined with remnants of constructed industrial structures. many historic buildings of all types and ages, as well as associated streets and infrastructure, define the surface. this makes the waterfront an incredibly complex amalgamation of the natural and built environment that any design intervention needs to acknowledge and celebrate.
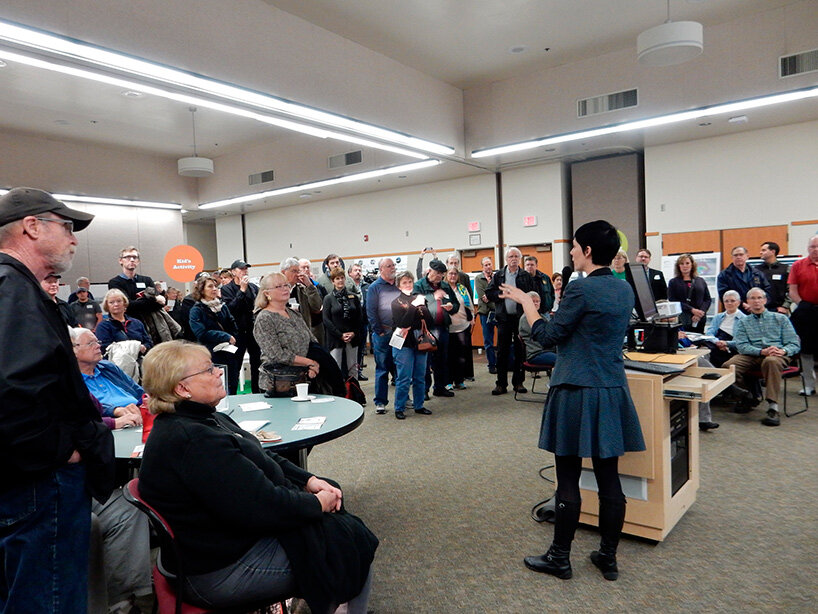
michelle delk at a community meeting for the willamette fall riverwalk | image courtesy of snøhetta
read more on designboom here
MD (continued): very early on, we committed to a design pursuit that embraced the complex environmental, cultural, and social histories, and we focused on the physical cross-section which embodies the remnants of these histories in a vertically layered landscape of nature and structure. we began to search for opportunities to edit — to reveal what is already there and worked to add carefully. we never saw this as a place where it would be appropriate for vast removals of site elements. it shouldn’t be completely cleared of the evidence of its many histories, so we have engaged with the site as a place that requires careful editing. the re-interpretation of existing features will offer new opportunities and experiences for visitors while also respecting and revealing the past by exposing alcoves, subterranean structures, and industrial relics.
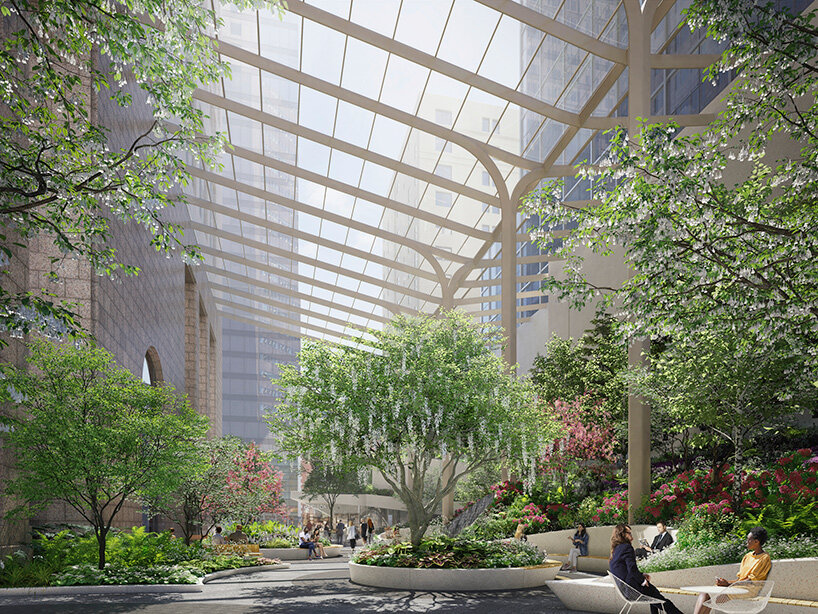
550 madison avenue (rendering) | image courtesy of snøhetta
DB: you are also working on 550 madison avenue in new york city. what have been the challenges in developing your response to the brief?
MD: it took some time and many iterations of research, study, and design exploration before we landed on the conceptual approach for the renovation of the privately-owned public space (POPS) at 550 madison. both the tower and associated public space were originally built in 1984 for single-tenant occupancy. much has changed since then. midway through our design process, this was designated an official landmark by the city. the new ownership is committed to preserving the landmark while breathing new life into the office tower as a multi-tenant and sustainable model for historic and adaptive reuse, and they committed to the quality and the character of the POPS space as a critical component of that vision. while midtown manhattan is very active with engaged stakeholders and many visitors, residents, and workers frequenting the dispersed public spaces in the area, this district is underserved in comparison to others in the city.
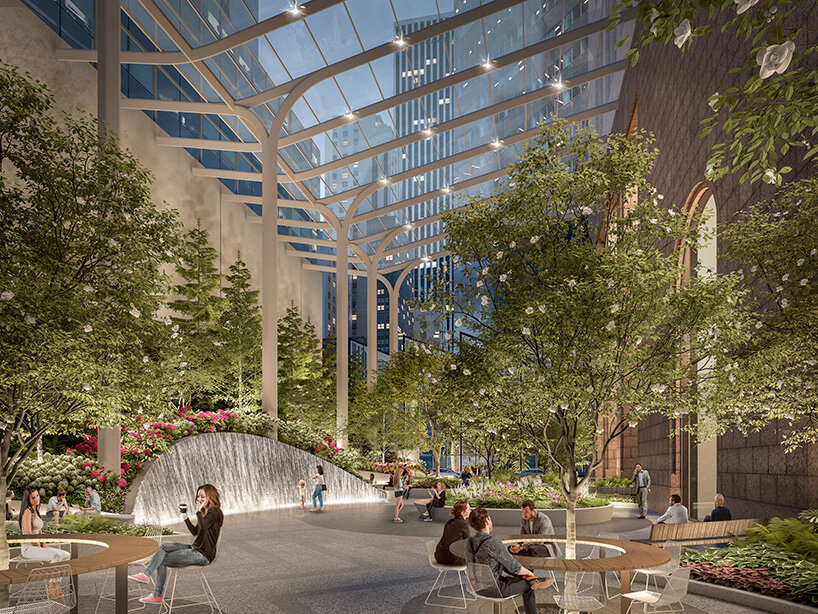
550 madison avenue (rendering) | image courtesy of snøhetta
read more about the project on designboom here
MD (continued): many priorities, interests, and city guidelines have been impressed upon this POPS space. over time, it had been fully enclosed and conditioned, making it difficult to identify from the street, and as a result it was terribly underused. the existing space was relatively narrow, received restricted daylight, was bordered by a small ‘annex’ building to provide access to below-grade parking and services, and was almost entirely hardscape with minimal seating. we were challenged to integrate historic preservation, explicit city requirements, and an ambitious client vision into a unique and inviting space for all.
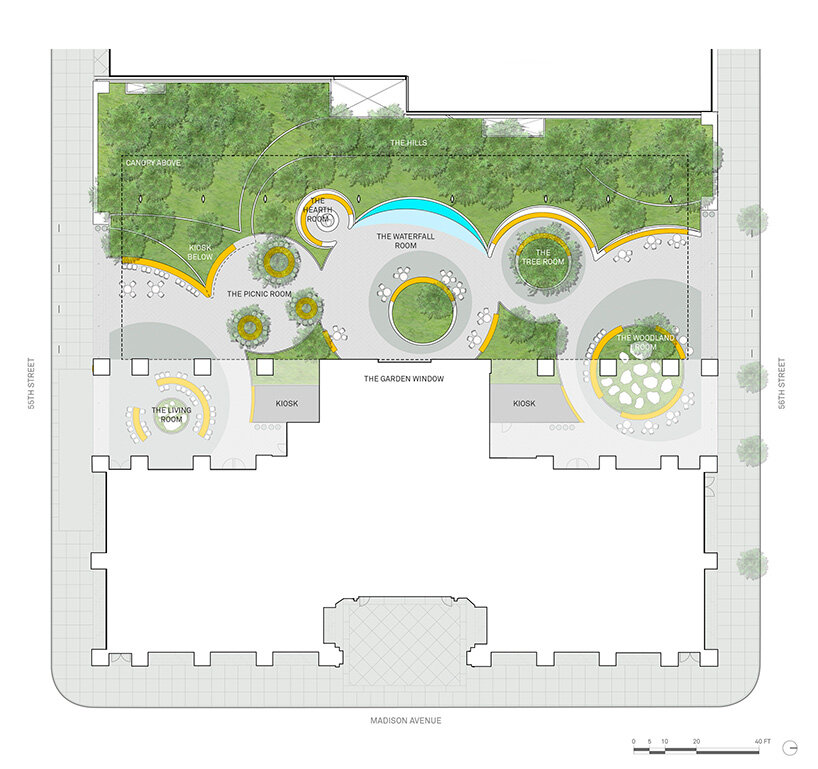
550 madison avenue (site plan) | image courtesy of snøhetta
MD (continued): we re-envisioned the public space as a generously expanded, vegetated, and topographic garden that is open to the city streets and visible from the tower lobby. it was designed as a complement to the many enclosed nearby plaza spaces, and we were inspired to expand the space by enveloping infrastructure into landforms. the transformation draws upon the architectural heritage, the vibrancy and canyon-like drama of the midtown neighborhood, and the natural history of the area. under construction today, I think we were able to weave together the many interests and pressures into a design that harkens to the history while offering something new in a privately-owned public space that invites people to slow down, linger, and connect to one another and their surroundings.
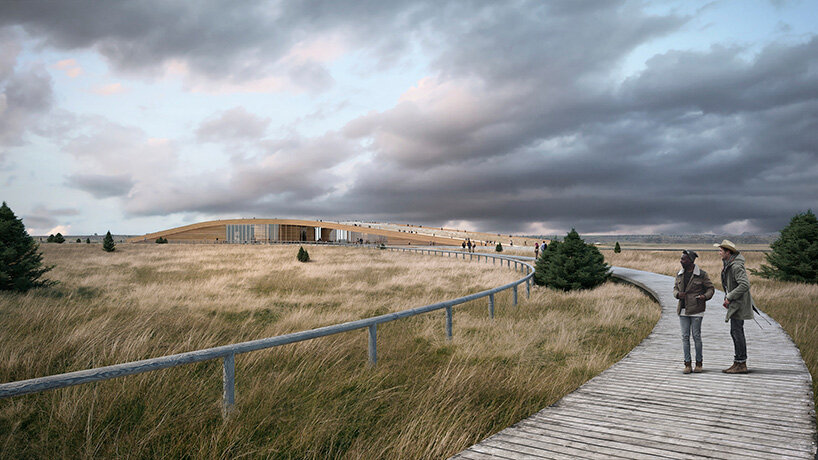
theodore roosevelt presidential library (rendering) | image courtesy of snøhetta
read more on designboom here
DB: snøhetta’s design for the theodore roosevelt presidential library has an accessible roof that emerges from the terrain. how quickly did the team acknowledge the importance of integrating the building into the landscape, while simultaneously protecting it?
MD: I’ve always been an explorer and a curious observer. over time, I’ve learned to recognize how landscapes hold the stories of our lives and our histories. when we arrived in medora, north dakota for the first time, I couldn’t help but imagine how theodore roosevelt may have taken in not only the powerful drama of the badlands but also the beautiful subtlety of the rolling grasslands, the flora and fauna, and recognized the ephemerality of time and season, day and night. I realize that our efforts here can be to simply invite visitors to slow down, so they may see and feel this place as theodore roosevelt may have experienced it: a place of intrigue, inspiration, challenge, and life.
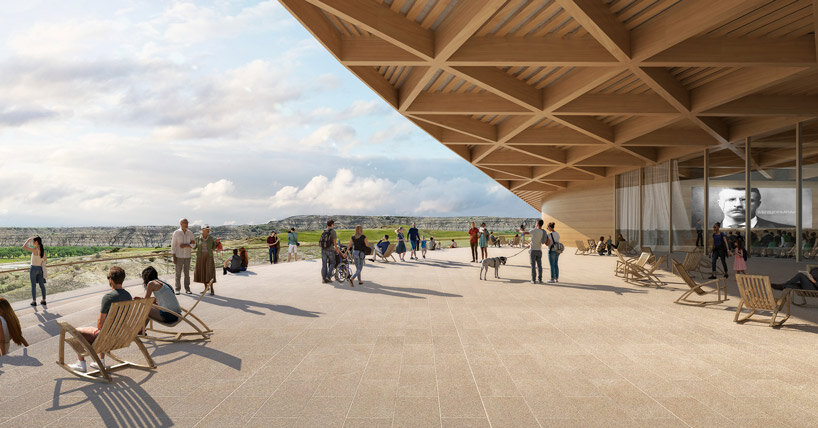
theodore roosevelt presidential library (rendering) | image courtesy of snøhetta
MD (continued): the experience of the presidential library is envisioned as much more expansive than any individual or any building. we describe this idea as the ‘landscape as the library’. this library of theodore roosevelt’s life should become a place where stories are not only told, seen, and felt, but also created. therefore, the siting of, and the physical presence of, the main library building is envisioned as deferential to the larger landscape context. it is simply one of many moments or destinations. the main building settles quietly into the grasslands of the butte, coming in and out of view as visitors make their way from the town of medora. as one approaches, the main building will welcome visitors like a polite host, rather than a performance unto itself. the library is considered as a dispersed and interconnected journey, where the main library building is one of many pavilions and destinations linked together by simple paths and trails set carefully into the existing context to reveal and make legible the stories this place has to share.
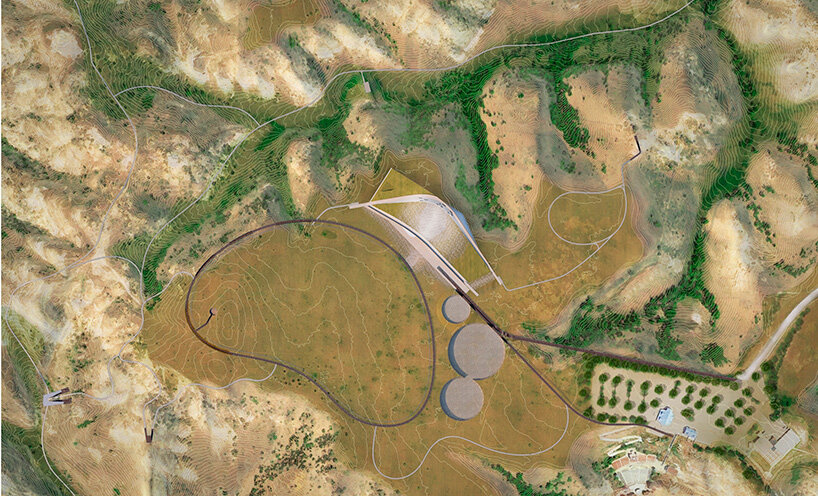
theodore roosevelt presidential library (aerial rendering) | image courtesy of snøhetta
DB: what path would you advise students to take who are interested in both architecture and landscape architecture?
MD: explore both for as long as you can and commit to remaining open and engaged. try to let go of your perceived notions of what a building is or what a landscape is before you settle into an area of focus. the two design disciplines have much in common, starting with the passion to observe, create, and to transform places. yet they are also beautifully distinct, and I’ve observed that we are drawn to one or the other based on our own unique histories and ways of observing and participating in the world. listen to yourself and be aware of what draws your attention; what vexes you may be the best clue to the path you want to pursue!
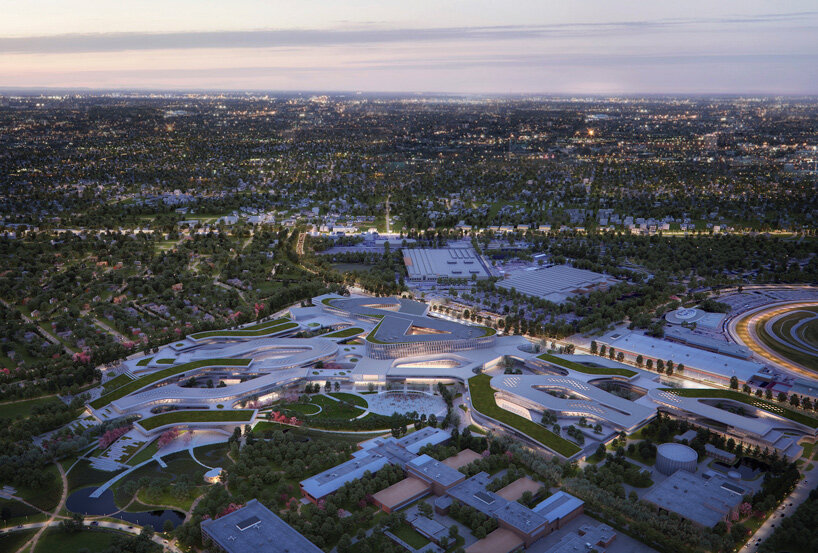
ford dearborn masterplan (aerial rendering) | image courtesy of snøhetta and plomp
MD (continued): fundamentally there are subtle distinctions between how a landscape architect considers any landscape and how an architect thinks about the same. this might be anything from a landscape architect’s tendency to look more closely at larger systems, such as hydrology, ecology, transportation, geology, etc. and an architect’s tendency to carefully consider building program, operations, access, or even physical characteristics of a structure. it’s these differing points of view that are critical in developing an understanding of a place and beginning a design process that reflects a multiplicity of voices and explores the boundaries between program and spontaneity.
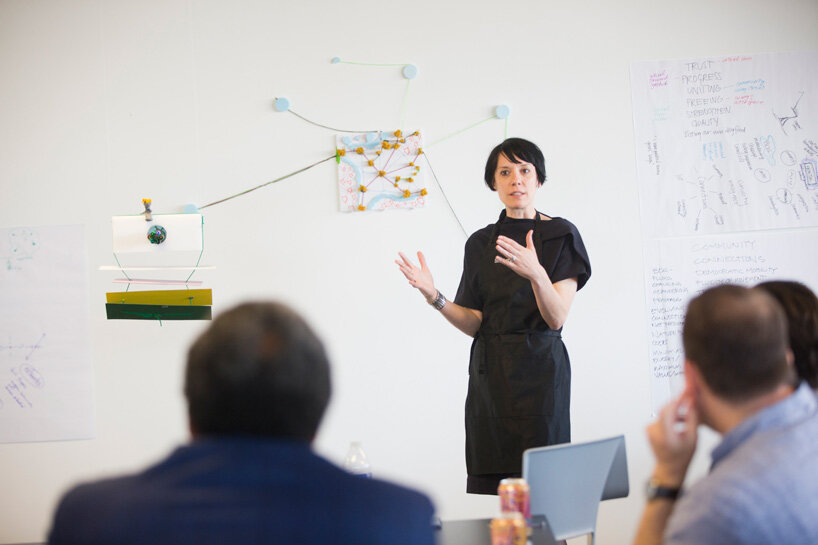
michelle delk at the ford dearborn masterplan workshop | image courtesy of snøhetta
MD (continued): each discipline demands a lifetime of learning and practice. both are complex, challenging, and ever-changing. my advice is to follow your passion and to trust your instincts. allow yourself the benefit of choosing a path of focus, yet always stay engaged with the other. commit to helping others see the world through your lens, to imagine possibilities that we may not be able to achieve alone and be bold about sharing what you do know and be humble in what you don’t.
