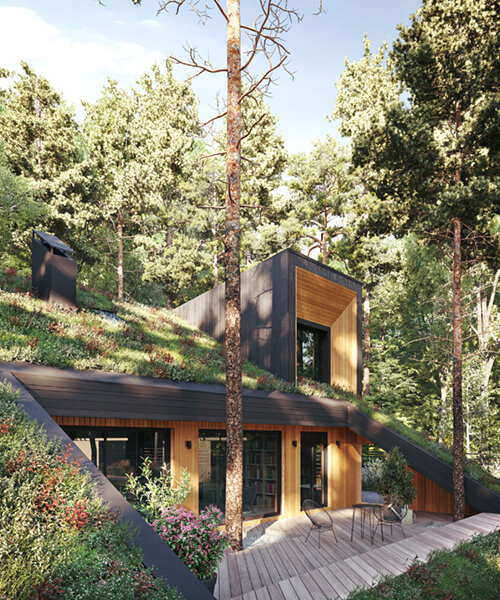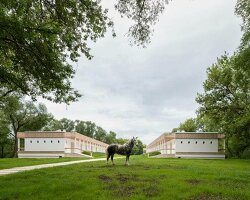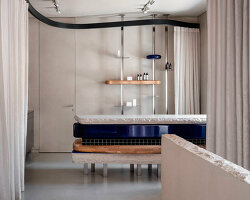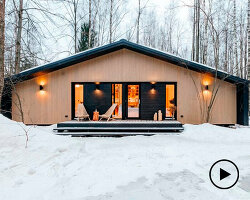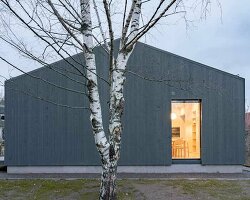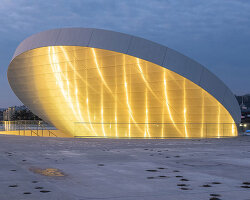with its completed ‘hill house,’ snegiri architects presents a work of architecture that seeks to fully integrate into its natural context. during the construction of the sensitive dwelling, sited outside of moscow, russia, the design team maintains a respect for the existing trees. rather than replacing elements of the landscape, the house is expressed as a natural extension of it — peeling upward from the meadowy lawn with its defining green roof. with this strategy, the structure is organically camouflaged into its surroundings.
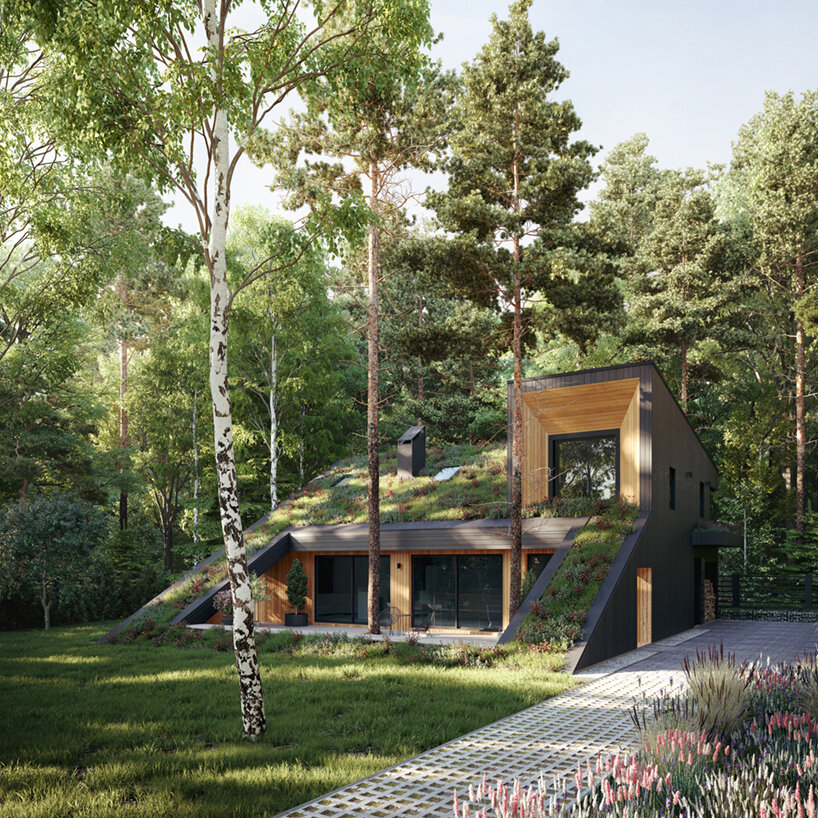
images courtesy of snegiri architects
the team at snegiri architects wraps its hill house with a ‘live carpet’ of lush plants. the green roof comprises a range of stonecrop and dwarf plants such as wild camomile. the architects note that this project is undoubtedly a ‘passive house.’ the terrace and most of the windows and rooms are oriented to face outward to the sunny side, receiving as much natural light as possible. the building is equipped with energy-saving windows, a ventilation system with air recuperation, and is completely winterized.
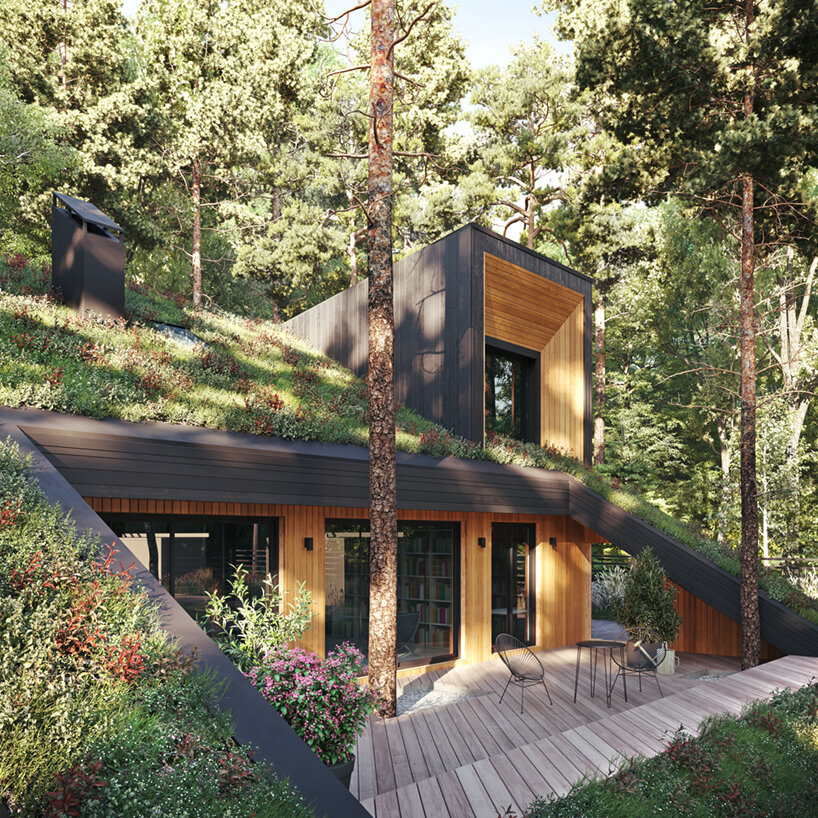
snegiri architects worked closely with the client while designing the hill house. the team comments: ‘the project client is a man fond of innovations, admirer of modern technologies and gadgets, because of that project is equipped with the ‘smart house’ system along with guarding system. near the house there is a parking spot with tesla car charger. apart from passion for modern science achievements, client also loves history, being art and vintage furniture collector, which has influenced the house interior.’
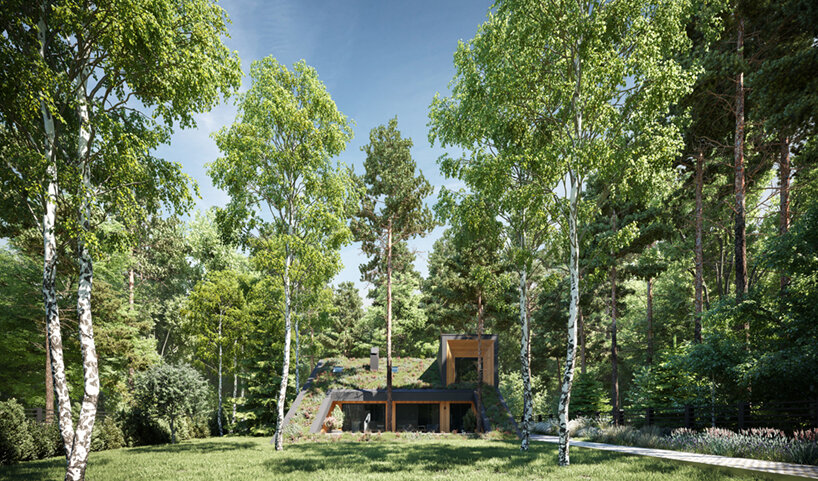
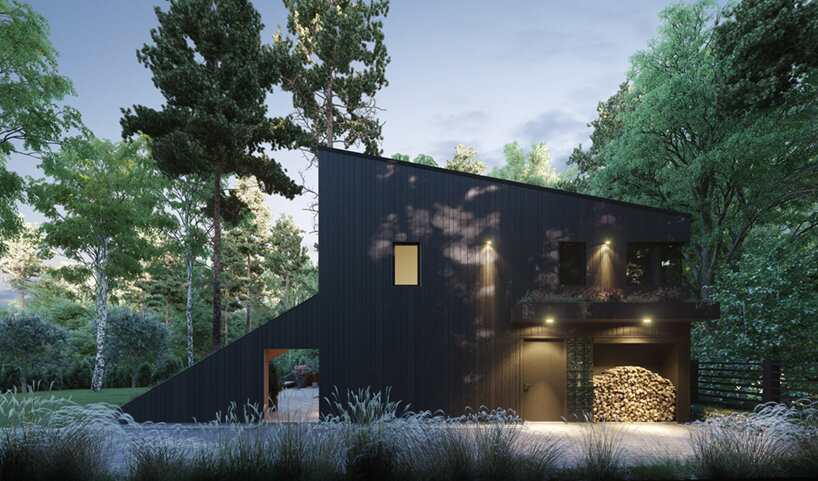
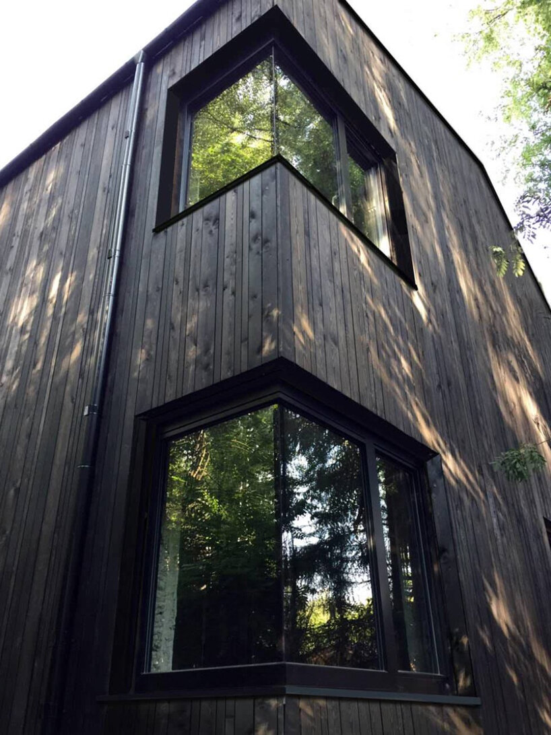
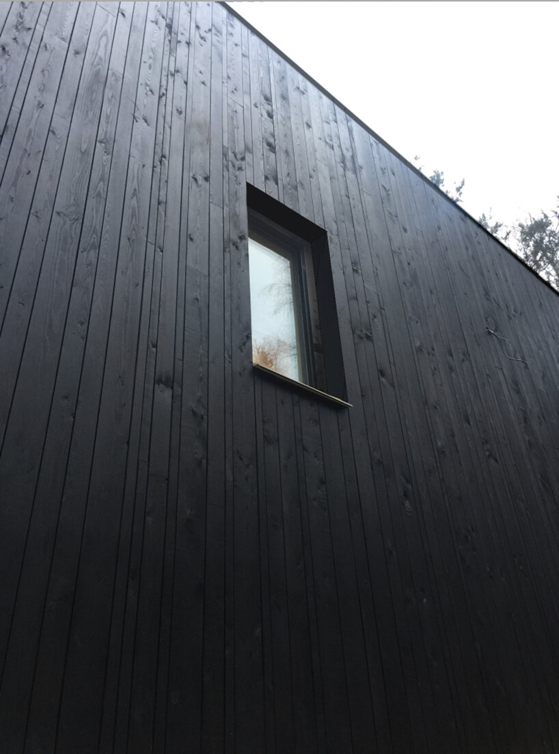
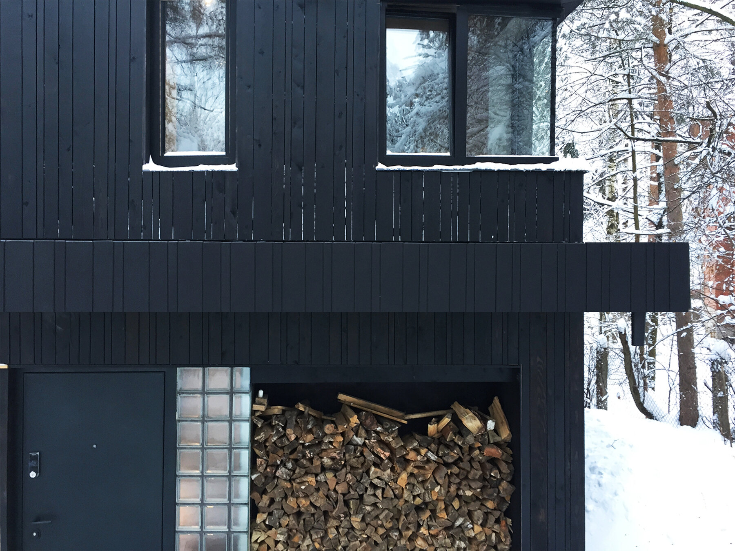
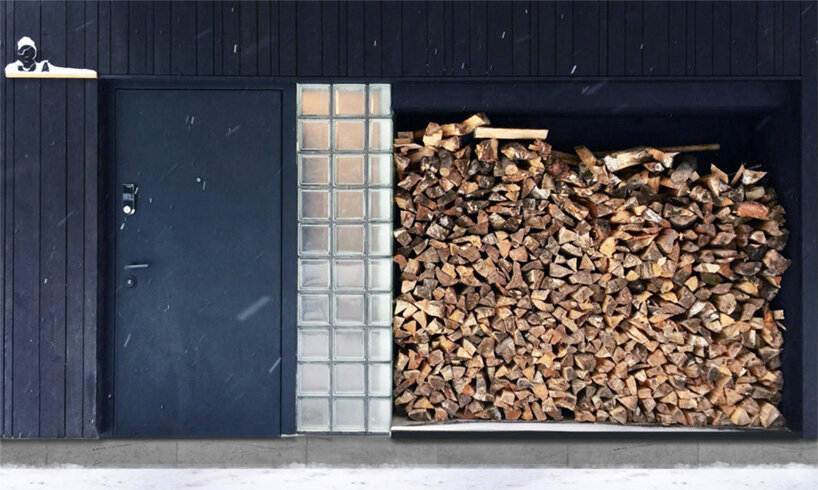
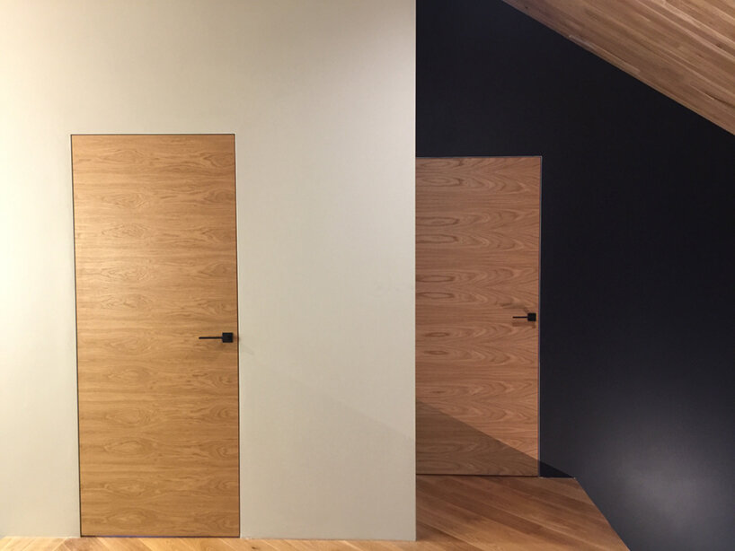
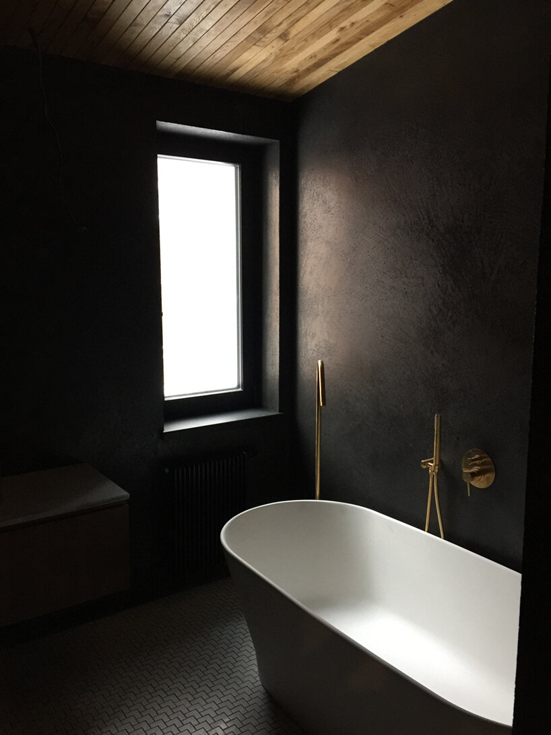
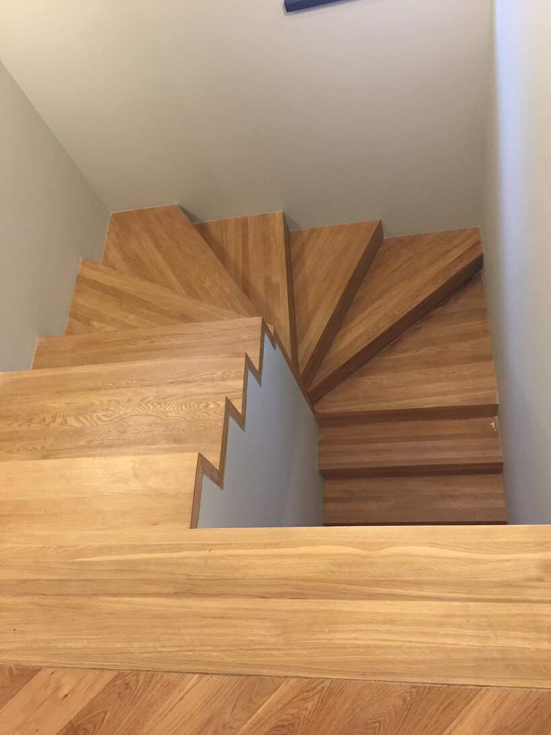
project info:
project title: hill house
architecture: snegiri architects
location: moscow, russia
completion: 2019
photography: courtesy of snegiri architects
