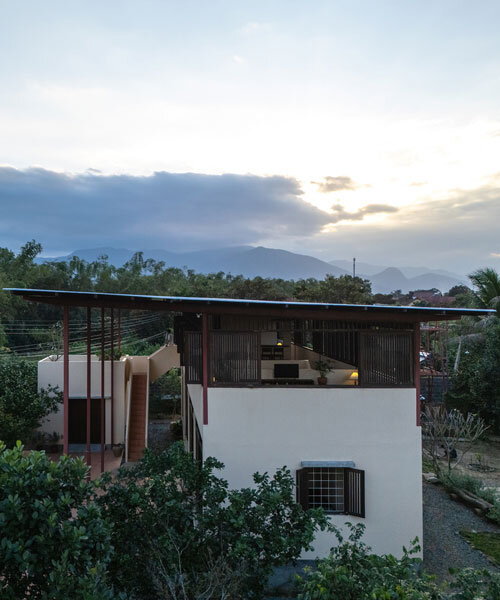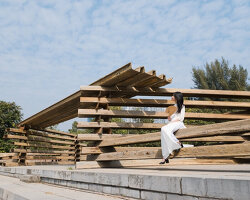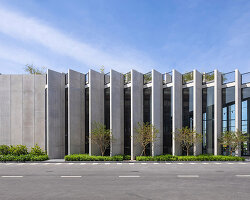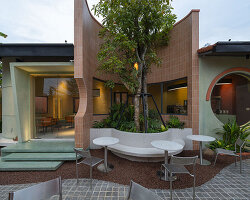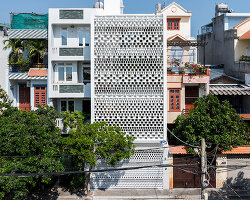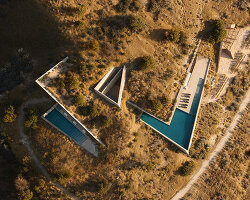DB Horizon house’s open shared spaces expand under metal roof
SAL architectural studio completes DB Horizon, a garden house in Khanh Hoa Province, Vietnam, defined by an open common living space under a large metal roof. The layout positions shared spaces on the first floor, while private bedrooms are placed on the ground floor. This arrangement allows the first floor to remain open to nature, offering a 360-degree view of the surrounding landscape.
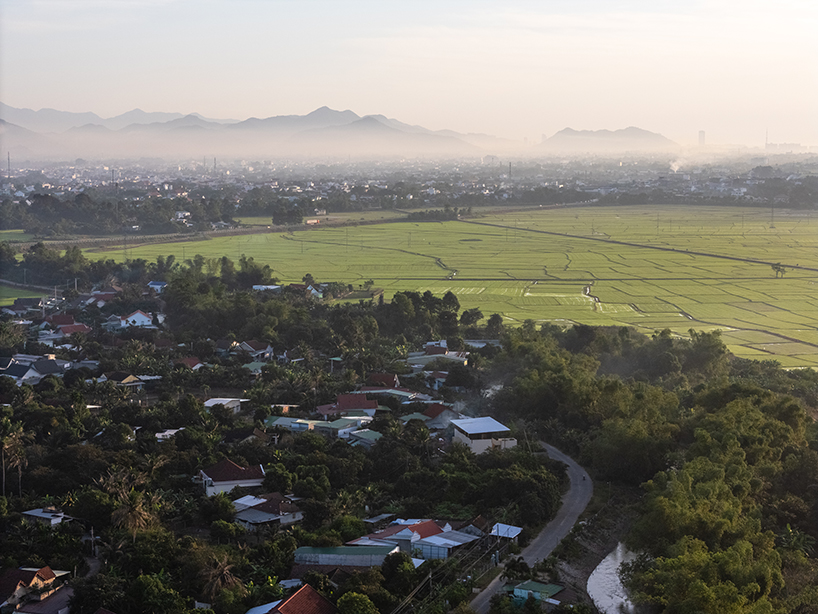
all images by Trieu Chien
SAL uses operable wooden louver system for natural ventilation
SAL architectural studio designs the first floor as a traditional living space, including a living room, worship area, kitchen, dining room, common room, and a terrace. A thick metal roof with a moderate slope extends outward, providing shade, rain protection, and a transitional space between levels. The design emphasizes natural ventilation, using a wooden louver system with an opening above to facilitate airflow.
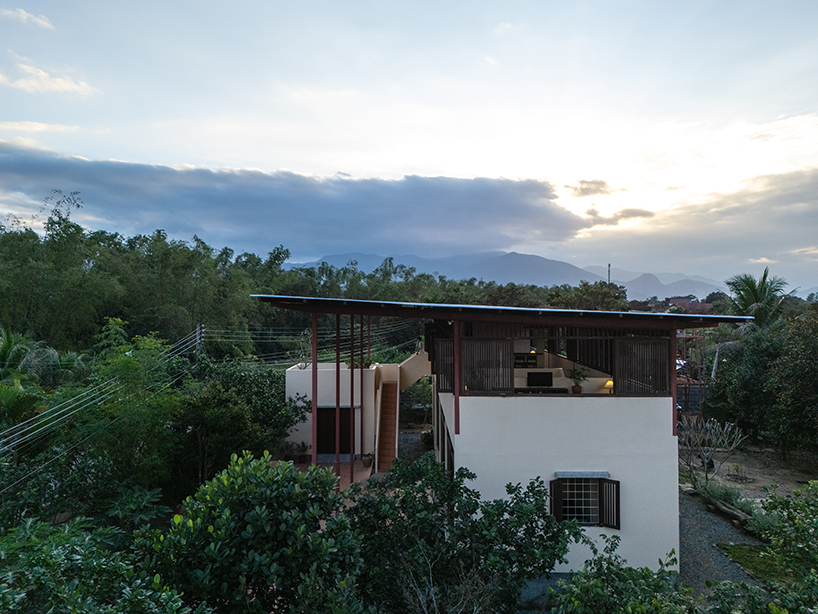
DB Horizon exemplifies sustainable and climate-responsive architecture in Vietnam
DB Horizon garden house prioritizes environmental integration
An internal staircase serves as a private connection between the bedrooms on the ground floor and the open living area above. The bedrooms offer enclosed, comfortable spaces, each with a unique view of the surrounding garden. The overall structure prioritizes environmental integration and functional efficiency through material selection and spatial organization.
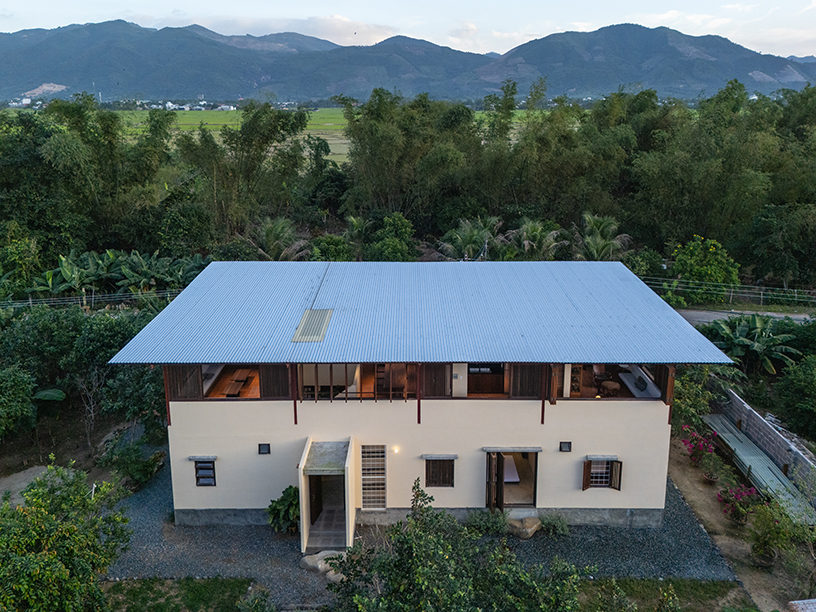
a 360-degree open-air common space connects residents with the surrounding landscape
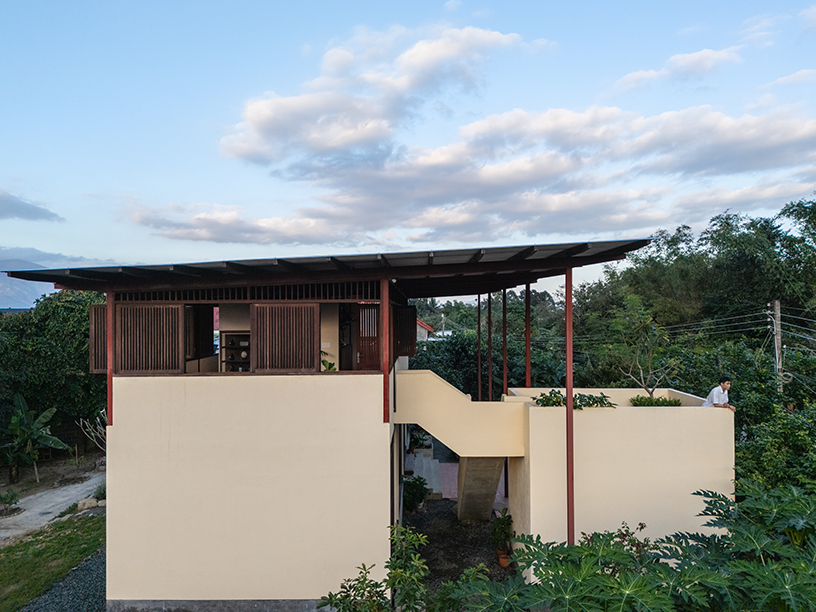
the house is designed with shared spaces on the first floor and private bedrooms on the ground floor
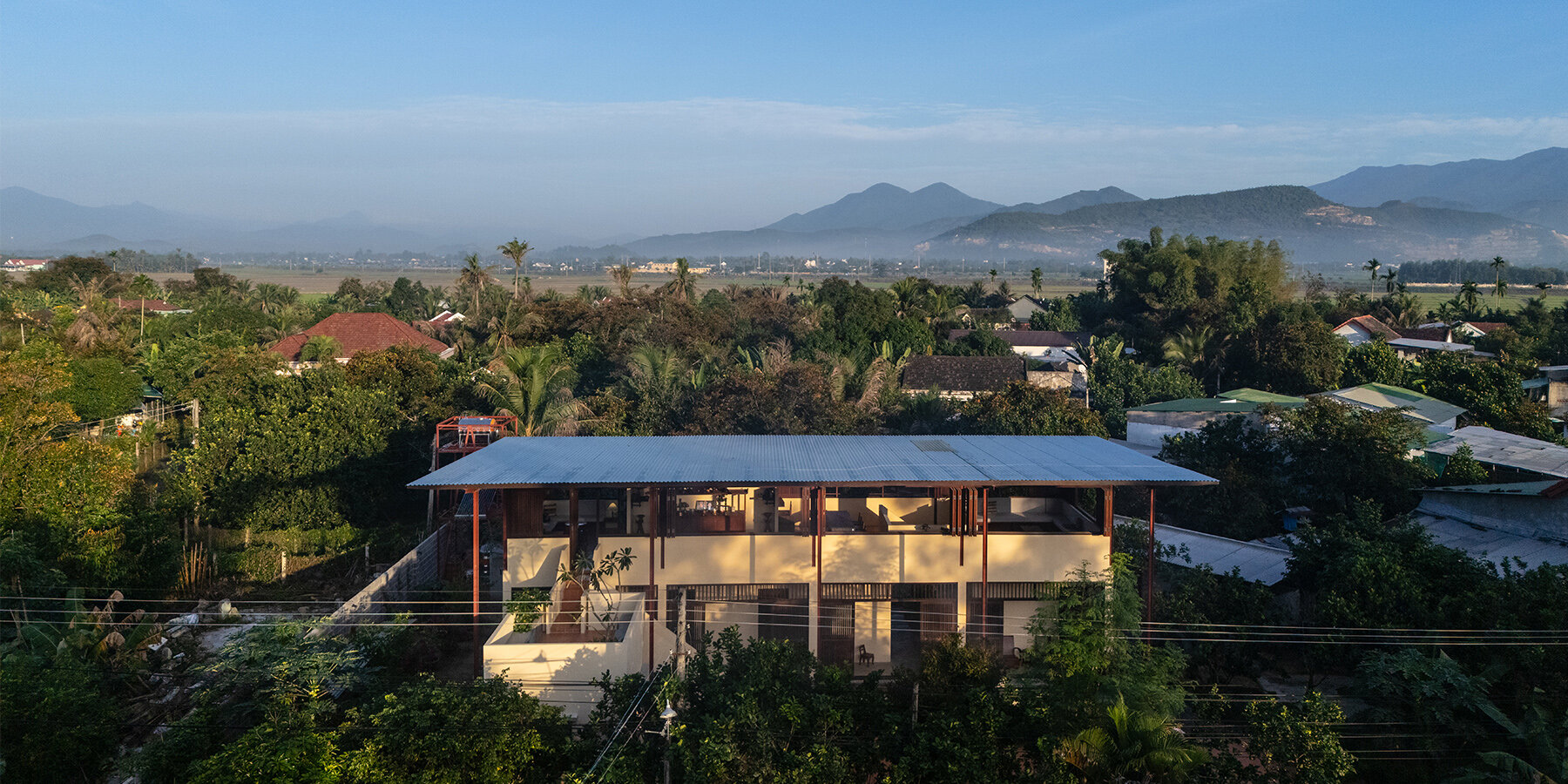
the structure harmonizes built and natural environments through thoughtful spatial organization
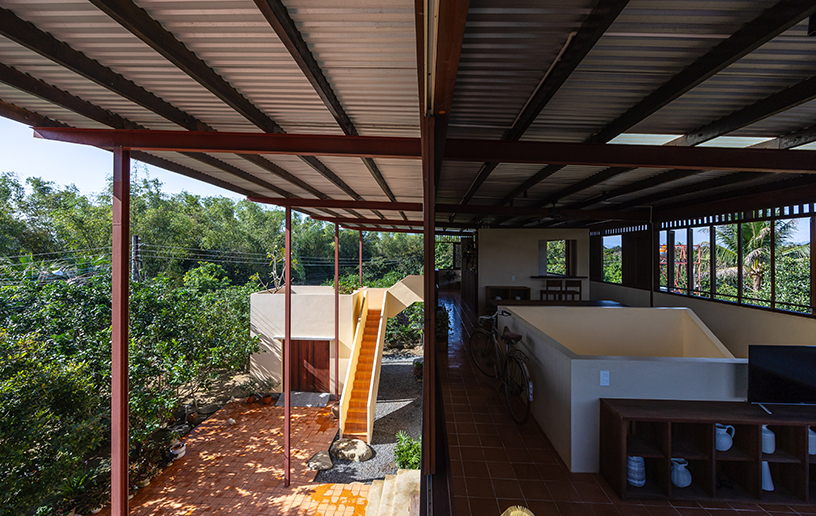
DB Horizon by SAL Architectural Studio features an open-plan living space under a large metal roof
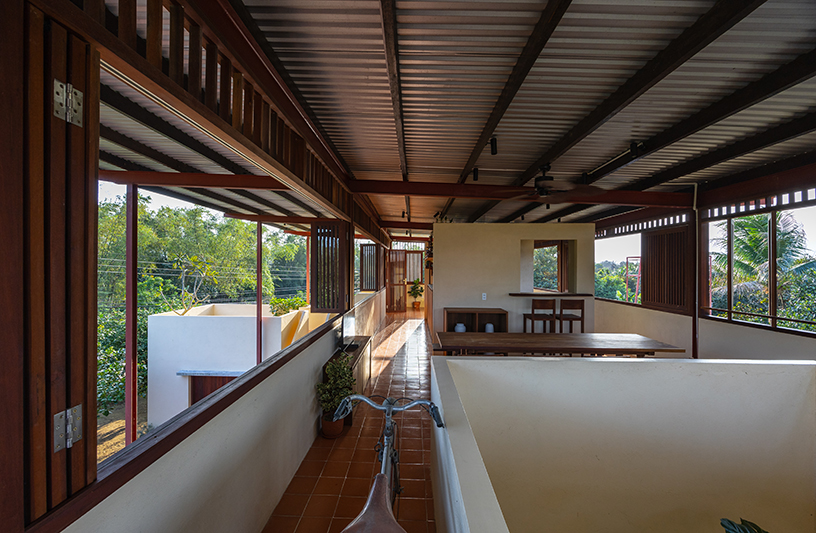
the first floor functions as a traditional living space, including a living room, kitchen, and dining area
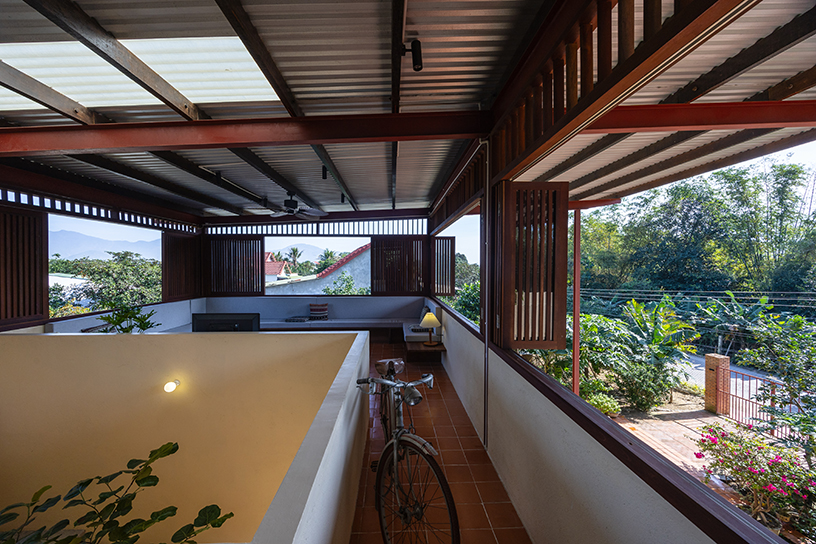
the extended metal roof provides shade, rain protection, and a smooth transition between spaces
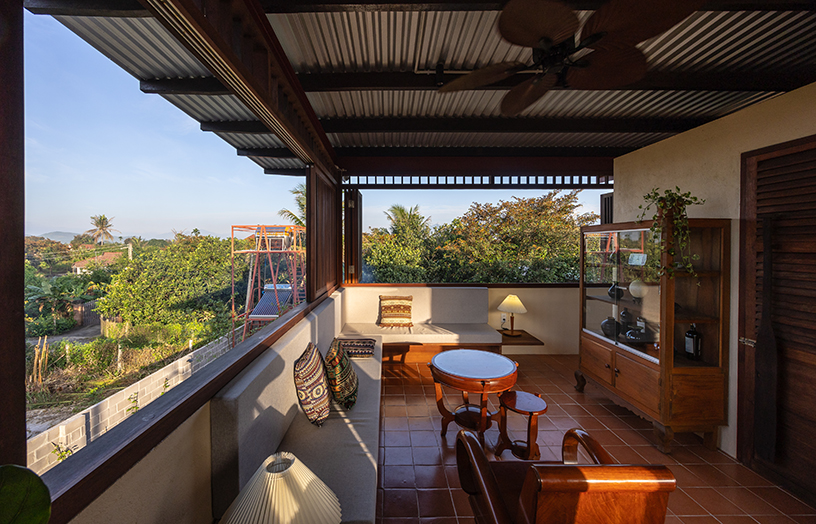
the open-plan design encourages airflow and passive cooling for thermal comfort
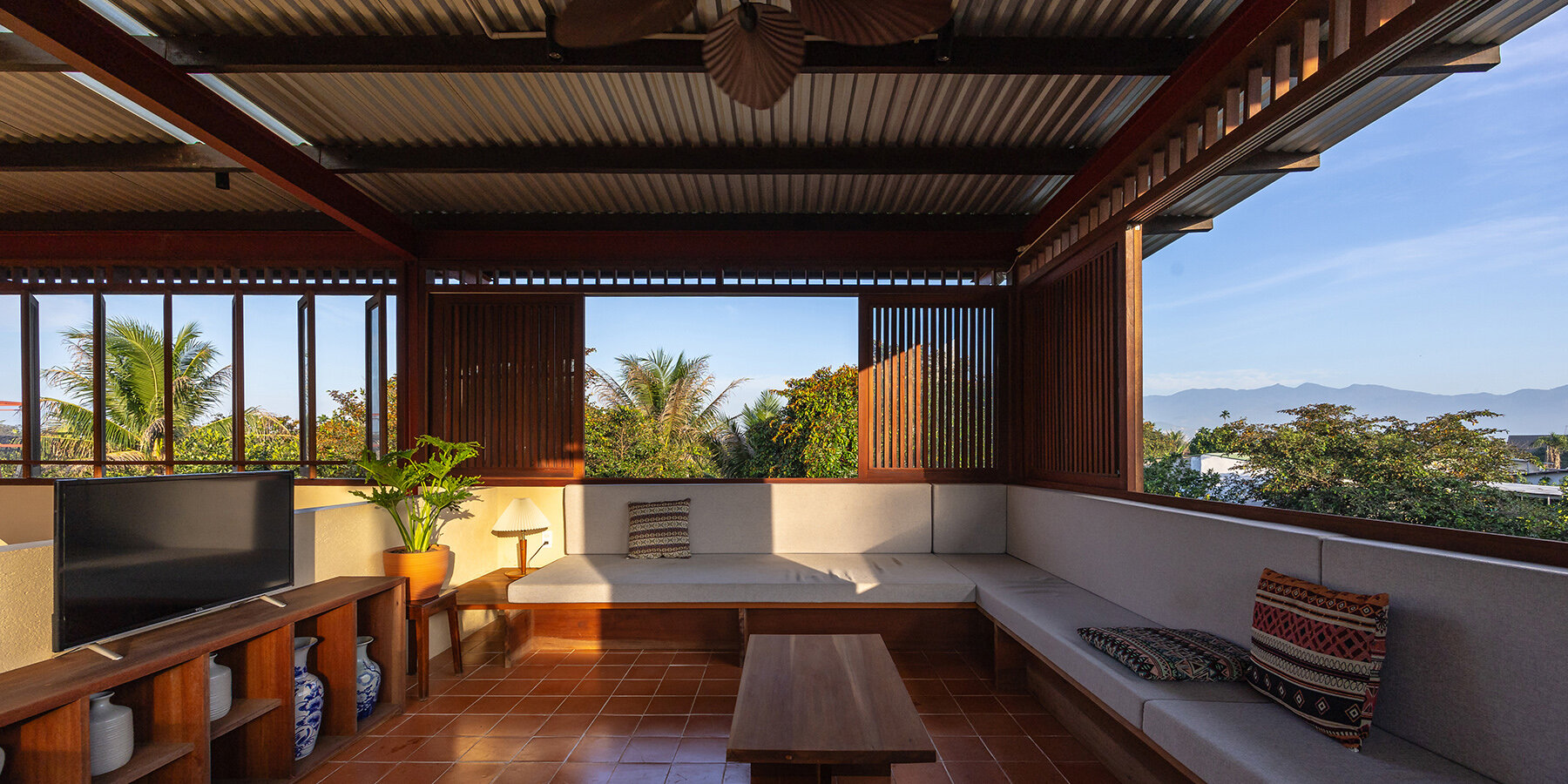
the spacious terrace extends the living area into the outdoors
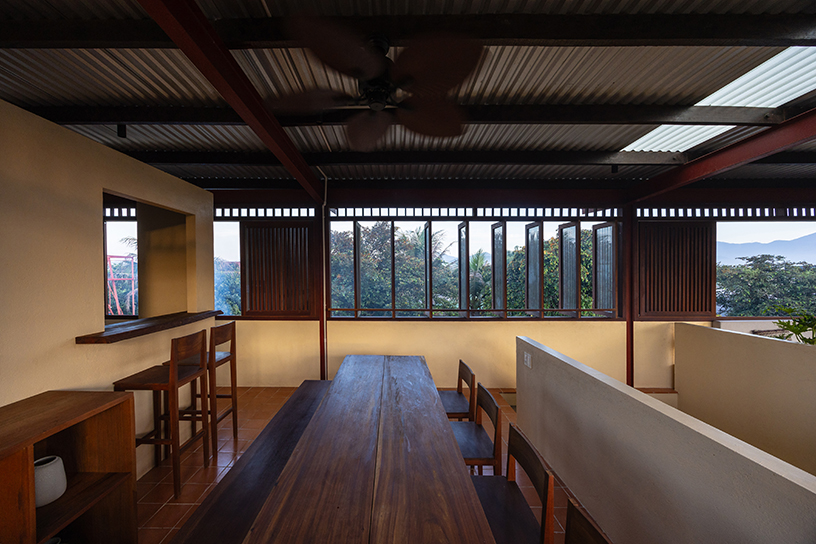
a wooden louver system enhances natural ventilation throughout the structure
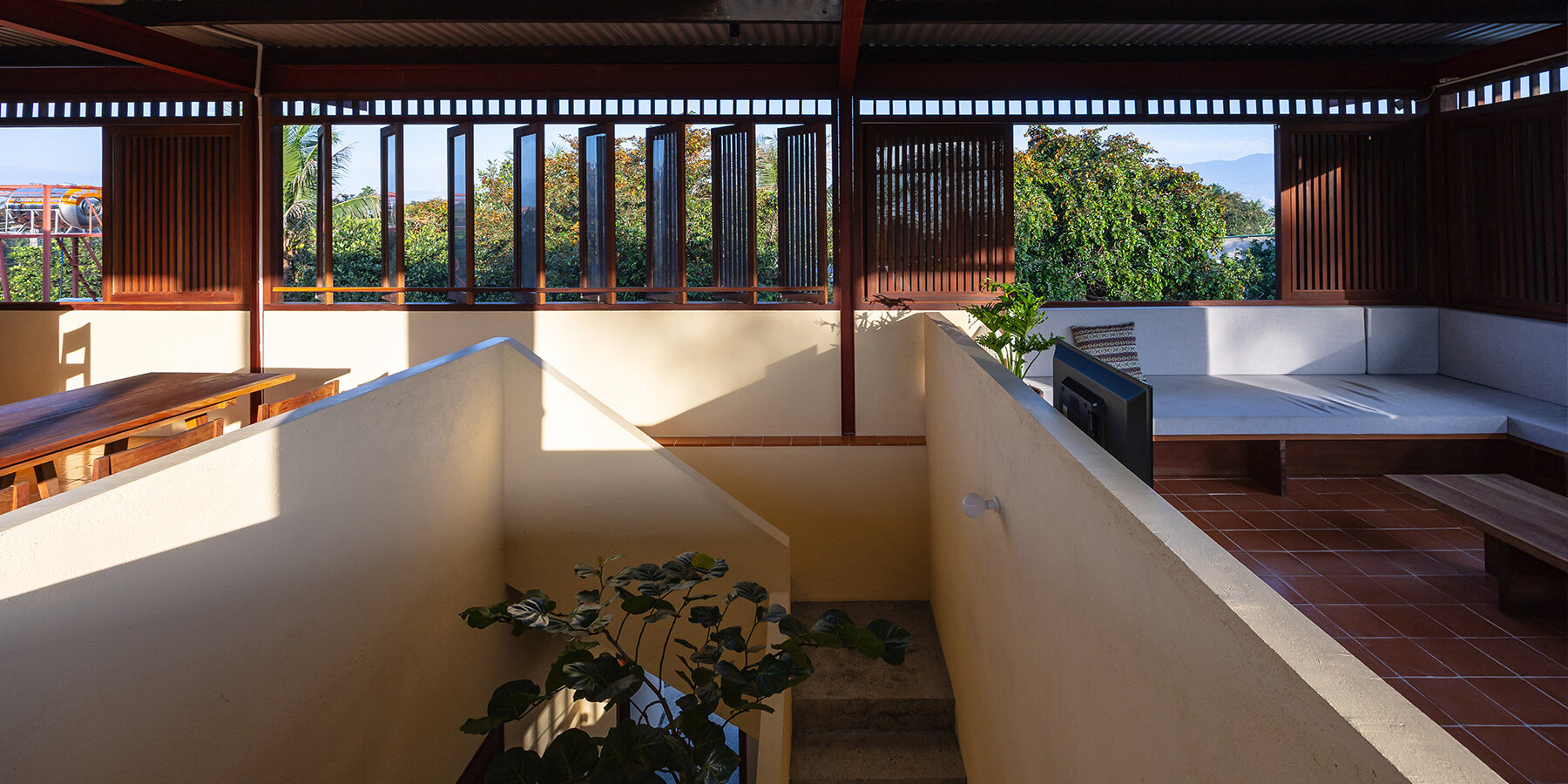
an internal staircase links private bedrooms on the ground floor to the communal areas above
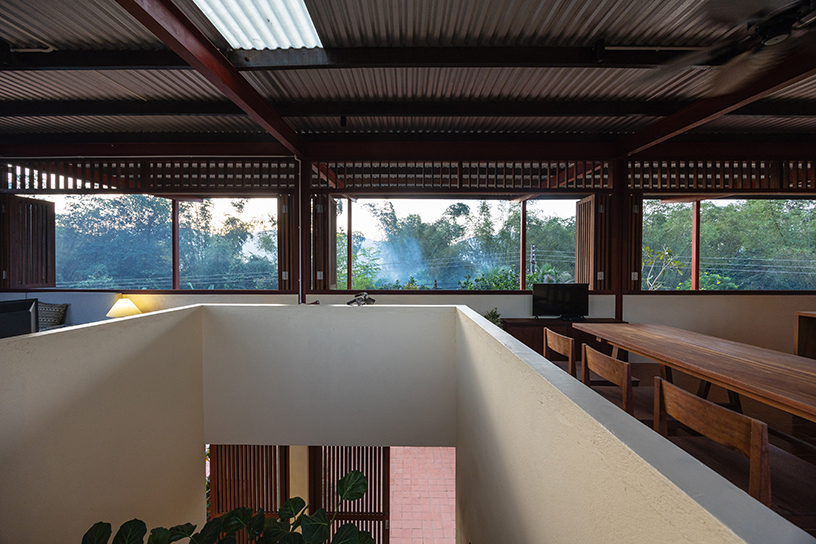
the structure integrates environmental considerations through thoughtful material choices
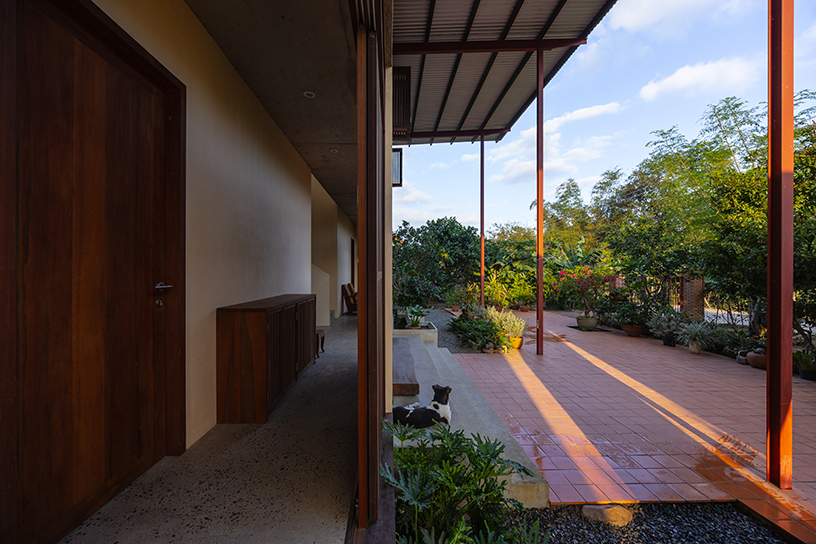
the bedrooms are enclosed yet visually connected to the surrounding garden
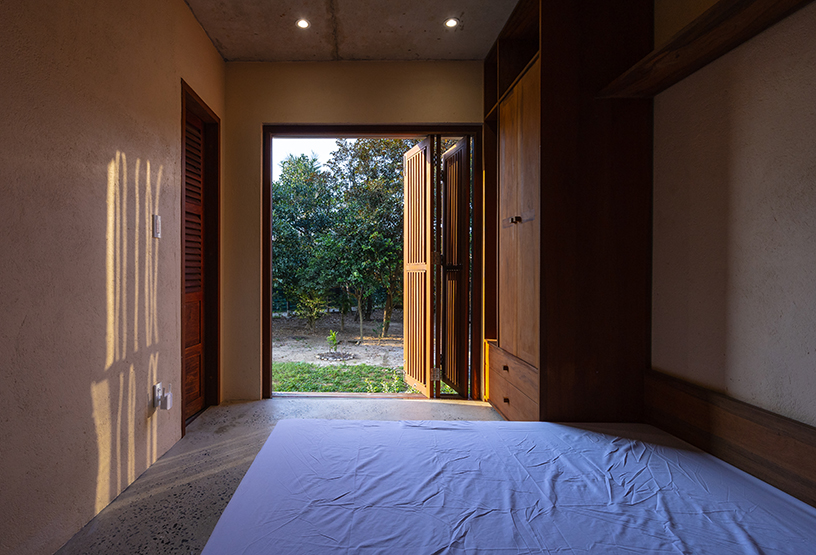
large openings frame views of the surrounding natural landscape
project info:
name: DB Horizon
architects: SAL
location: Dien Khanh, Khanh Hoa, Vietnam
area: 200 sqm
lead architect: Nguyen Hoang Xuan
manufacturers: Hafele, TUILDONAI
contractors: Nguyen Ngoc Kin, Mai Tran Dang Vuong
photographer: Trieu Chien | @trieuchien
designboom has received this project from our DIY submissions feature, where we welcome our readers to submit their own work for publication. see more project submissions from our readers here.
edited by: christina vergopoulou | designboom
