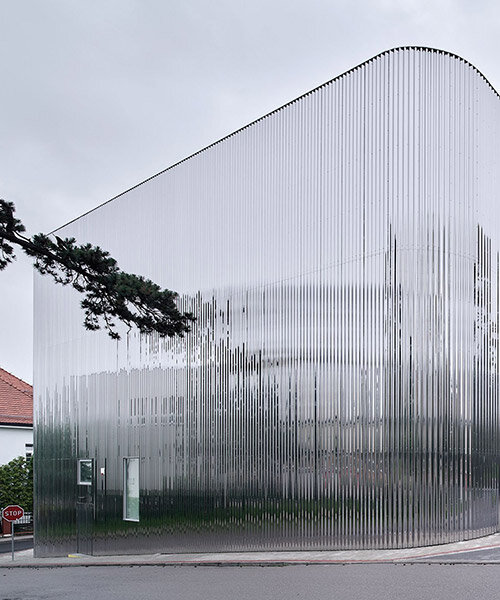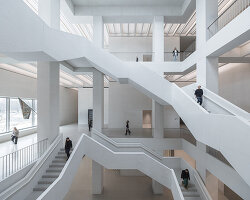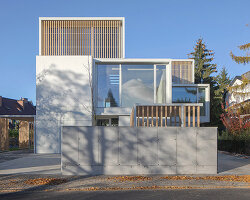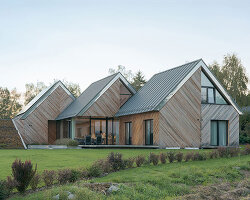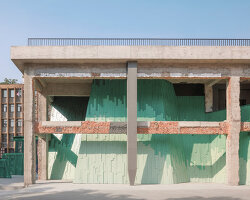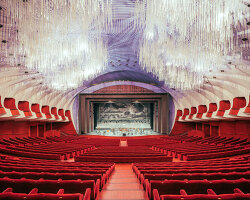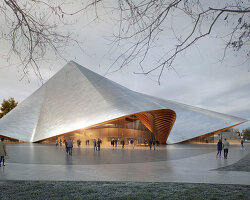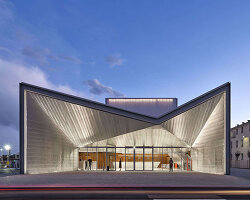a concert hall to bridge history
SLAS Architekci takes to the Polish city of Jastrzębie-Zdrój to complete a glimmering new concert hall. The city is defined by its unique origins, both as a resort town and an industrial hub centered on coal mining. The newly completed project marks a contemporary extension for the State Music School, and embodies its site’s duality by serving as a cultural and educational landmark that connects the city’s past and present. Situated on the border between the old resort district and the newer industrial development, the concert hall extension enriches the school’s facilities and strengthens its ties to the community.
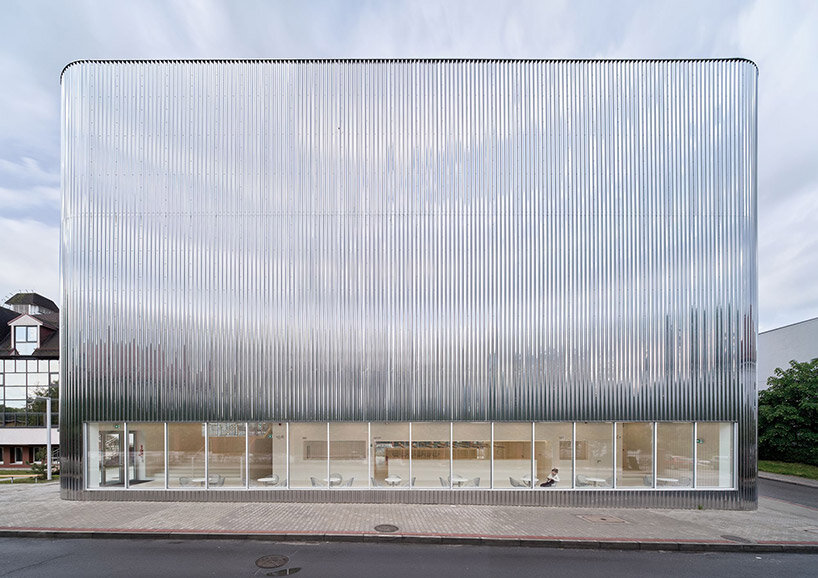
images © Jakub Certowicz
SLAS architekci’s Space for Education and Culture
The concert hall is designed by SLAS Architekci as a multi-purpose space supporting both the school’s educational mission and the broader cultural life of Jastrzębie-Zdrój. With natural acoustics tailored to enhance musical performance, the hall provides students with an optimal environment to hone their talents. Beyond its educational role, the venue hosts hundreds of concerts and city events, becoming a significant cultural hub in the region. The facility also includes a café and a foyer that doubles as an art gallery showcasing local artists, while the square in front of the building serves as a public gathering space for residents.
The architects‘ urban design strategy focused on creating harmony between the concert hall, foyer, school, and surrounding public space. The new structure reorganizes the existing site, giving it a cohesive and multifunctional character. Its placement, directly adjacent to the sidewalk without a greenery buffer, underscores its urban presence while maximizing land use in the limited plot area.
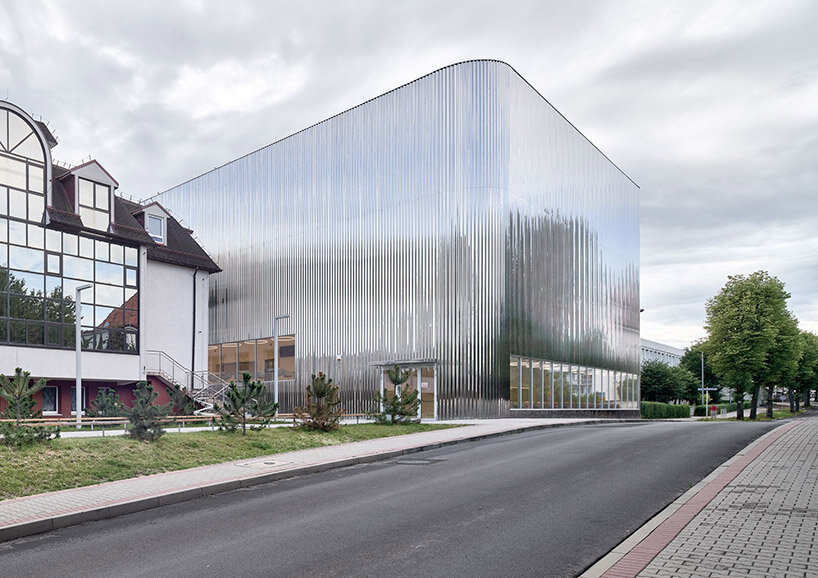
SLAS Architekci designed a concert hall extension for the State Music School in Jastrzębie-Zdrój
Material Choices: Form Meets Function
SLAS Architekci selects concrete as the primary material for the concert hall’s structural, acoustic, and aesthetic properties. The decision to leave the reinforced concrete walls exposed, finished with a glaze paint, eliminated the need for additional acoustic cladding. The hall’s interior features an acoustically optimized wave motif, which also extends to the steel facade. This design element not only enhances sound dispersion but also creates visual continuity between the building’s exterior and interior. The steel facade’s reflective qualities help the building integrate with its surroundings, while its durability ensures resilience against vandalism and the test of time.
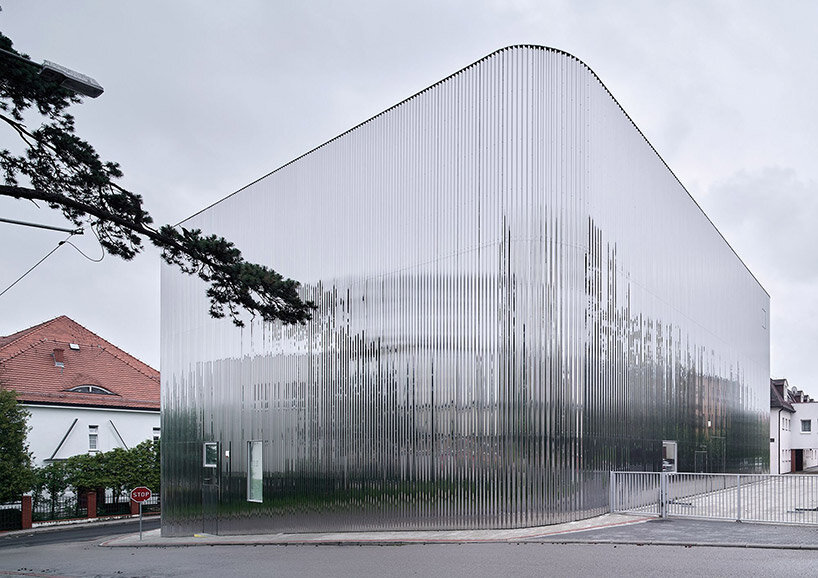
the building connects the city’s resort heritage with its industrial identity
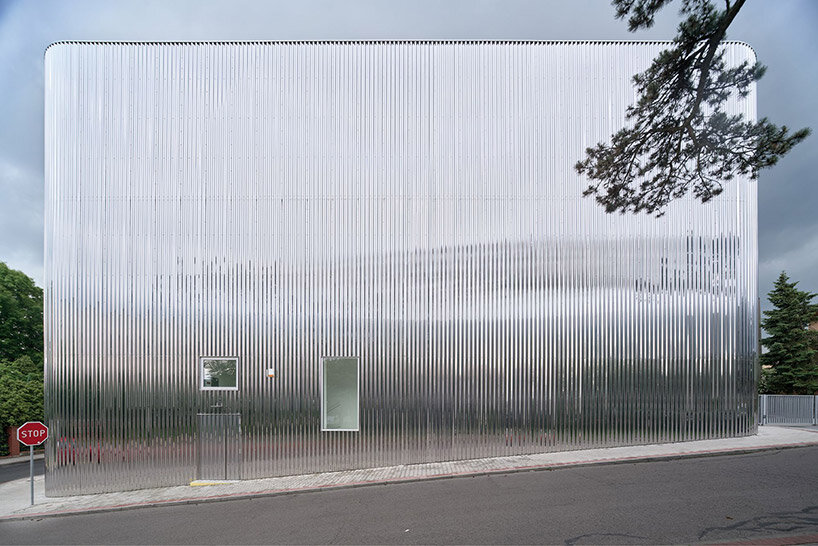
the concert hall supports education and hosts cultural events for the community
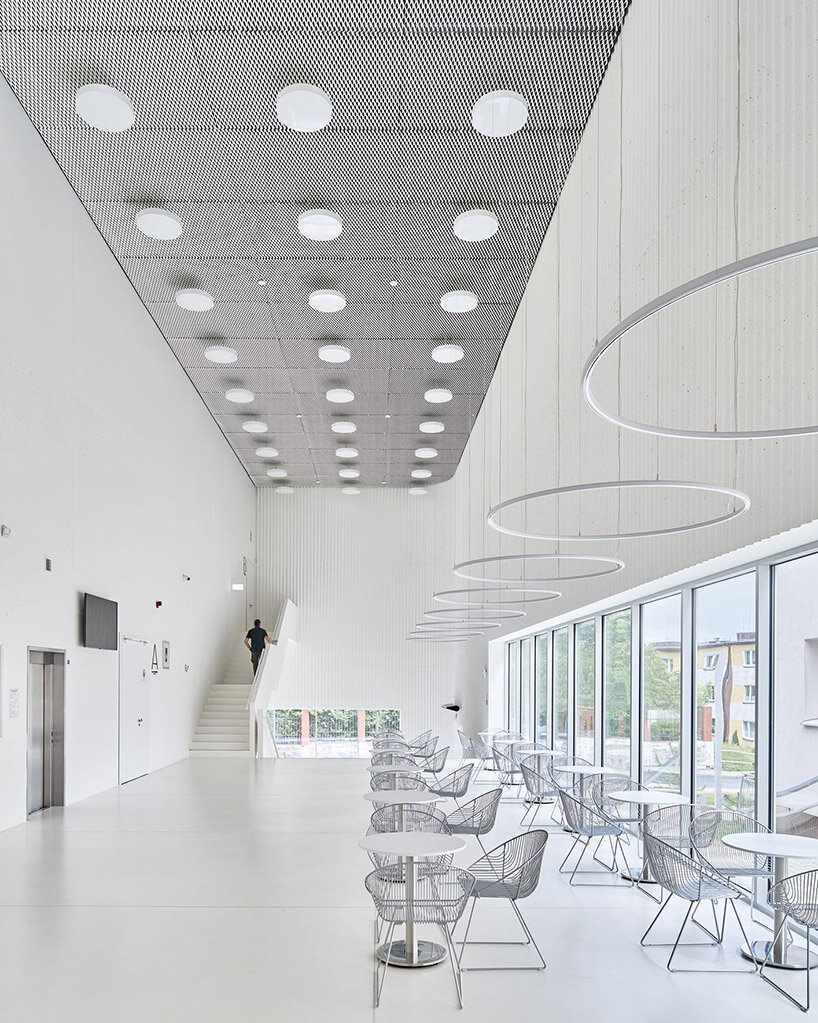
the facility includes a café and a foyer that serves as an art gallery
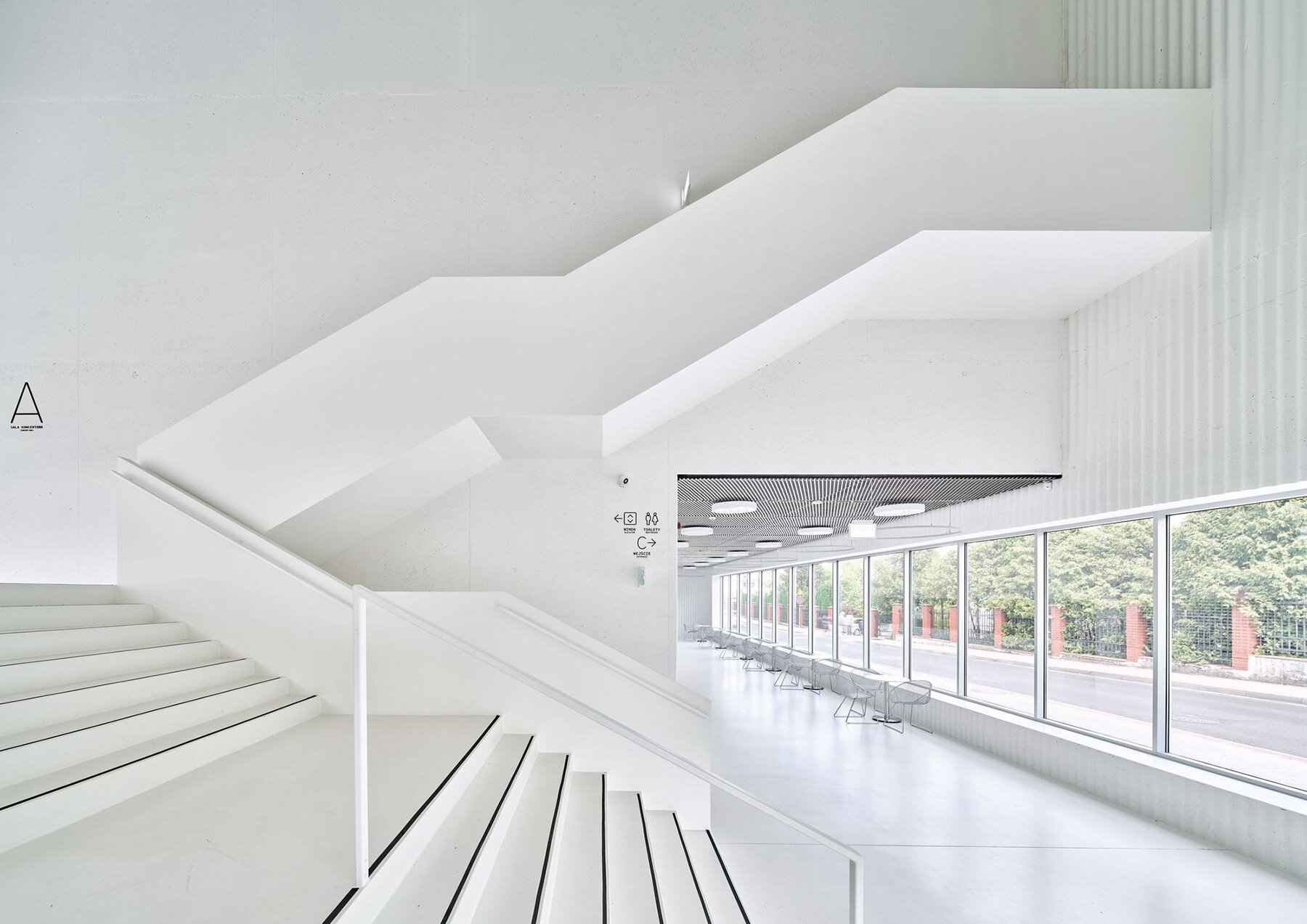
the square in front of the building is a public gathering space for residents
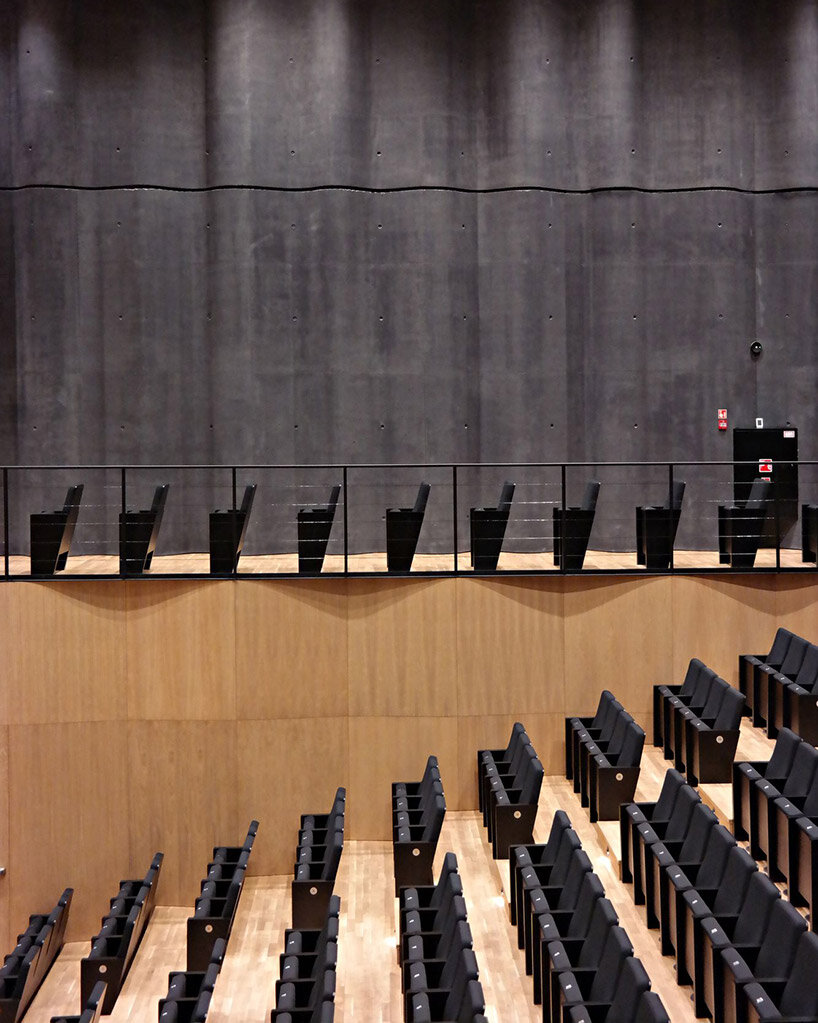
the hall features a wave motif for optimal sound dispersion and visual impact
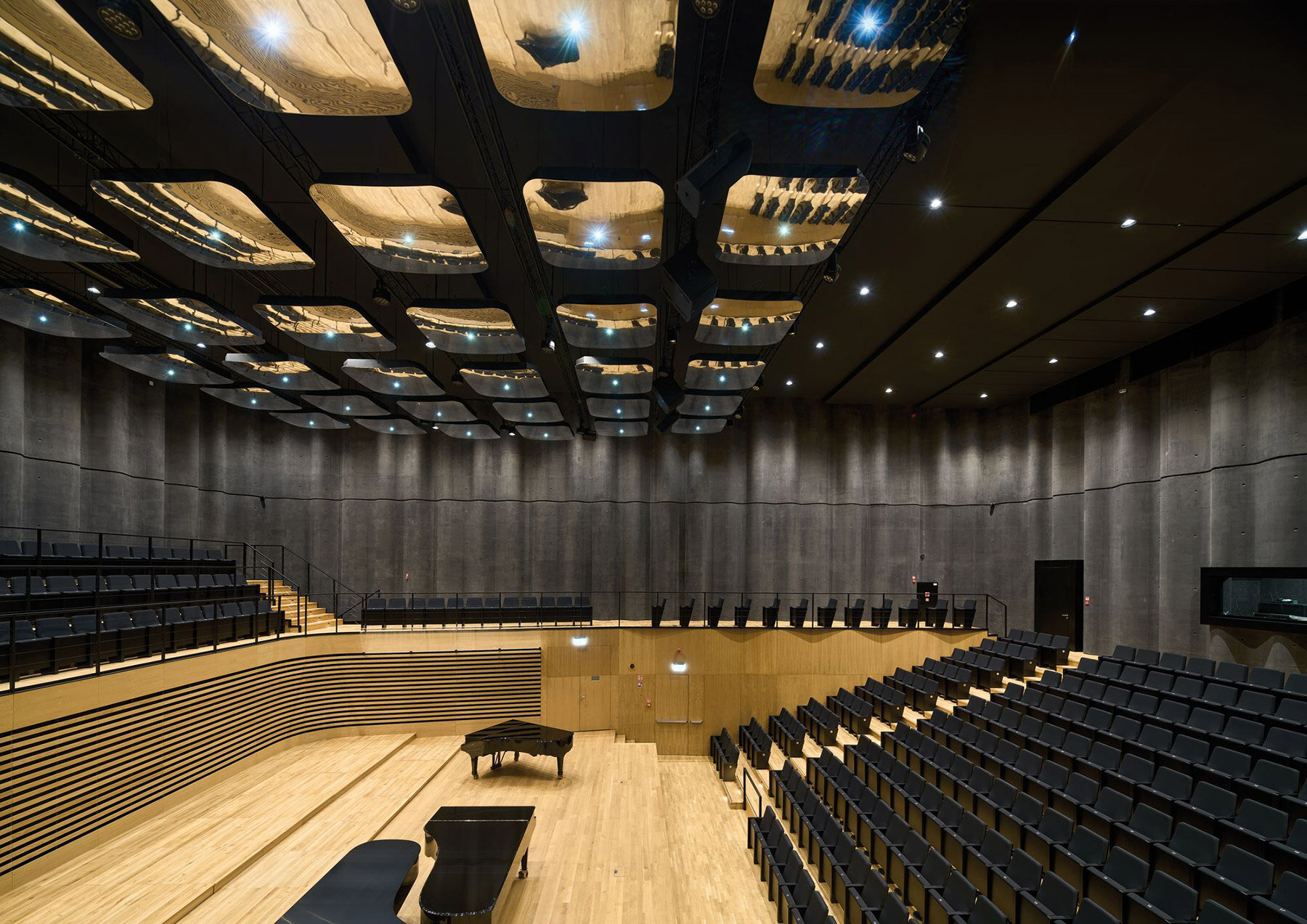
concrete was used for its structural acoustic and aesthetic qualities
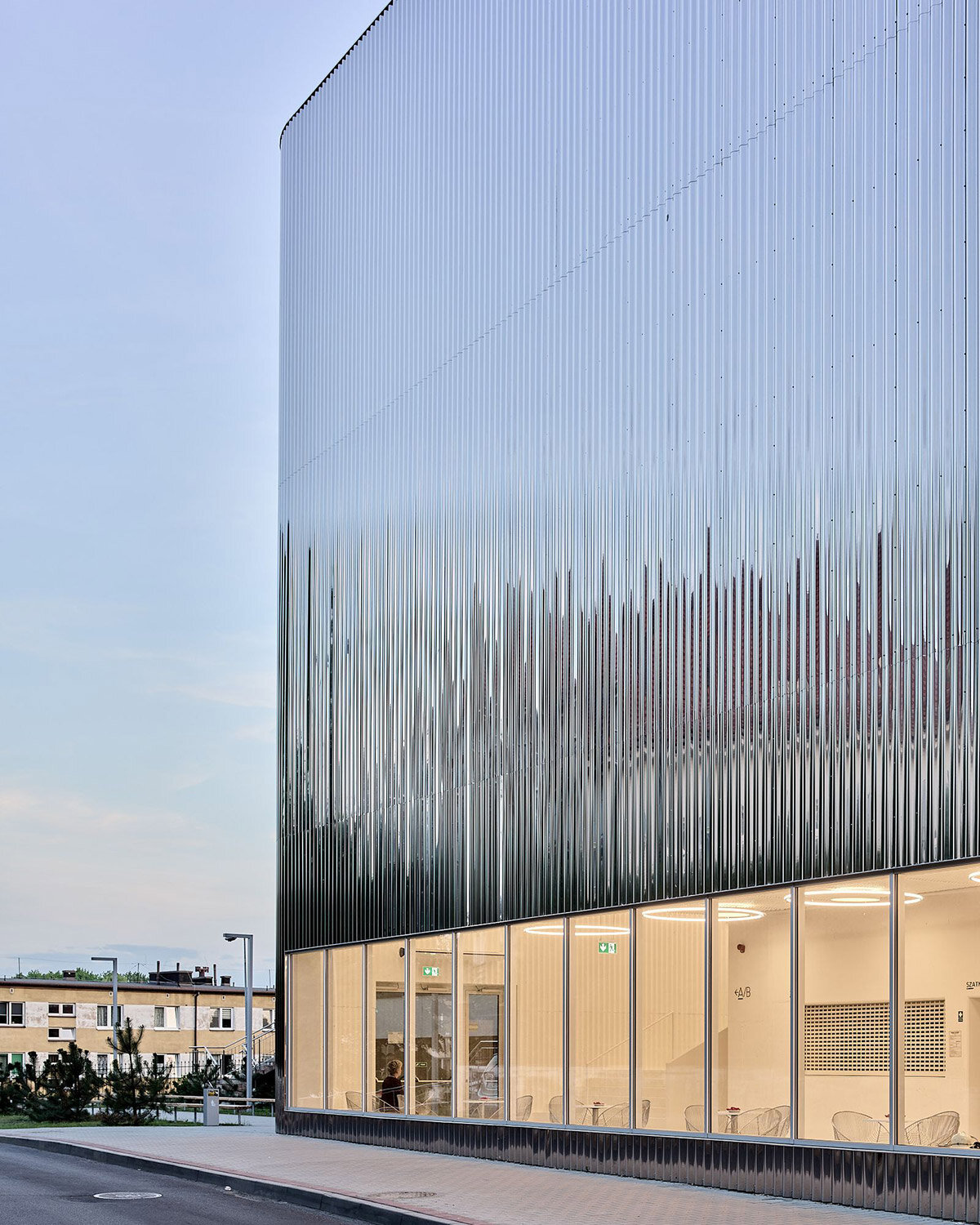
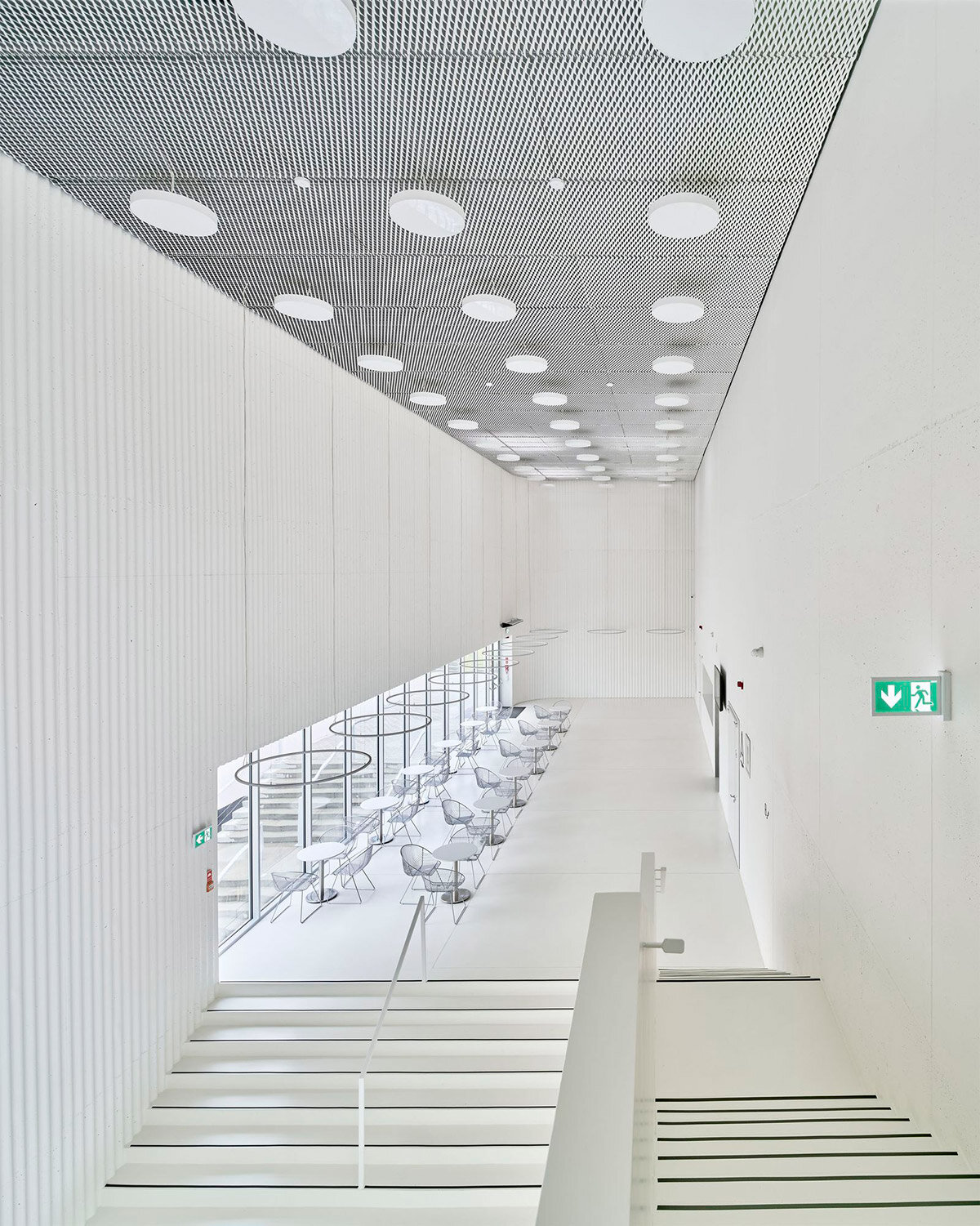
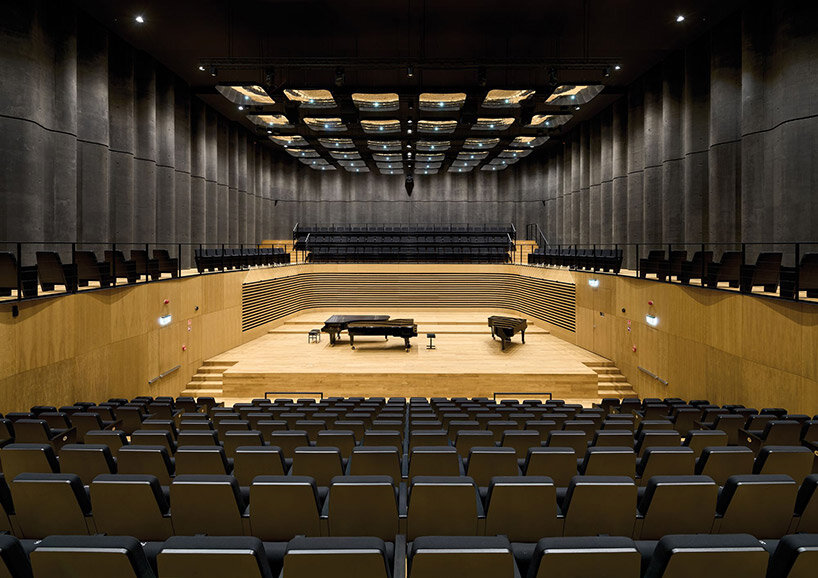
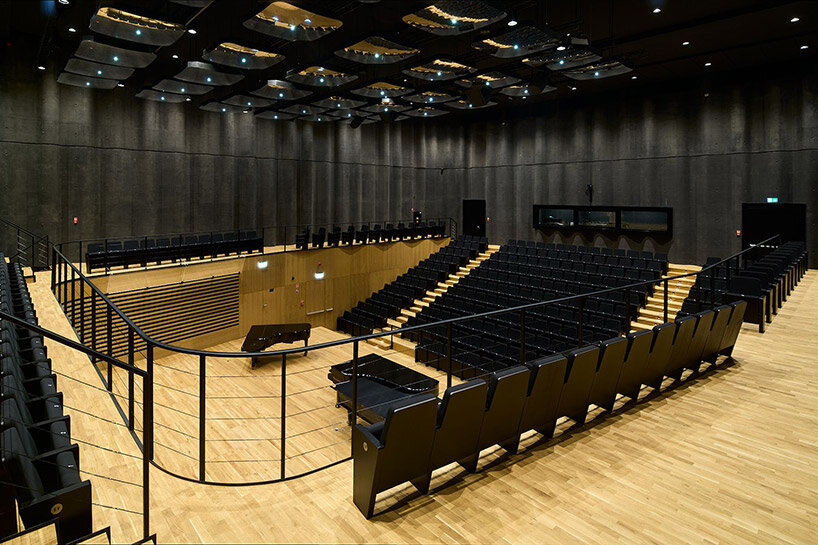
project info:
name: State Music School concert hall extension
architect: SLAS Architekci | @slasarchitekci
location: Jastrzębie-Zdrój, Poland
photographer: © Jakub Certowicz | @jakubcertowicz
