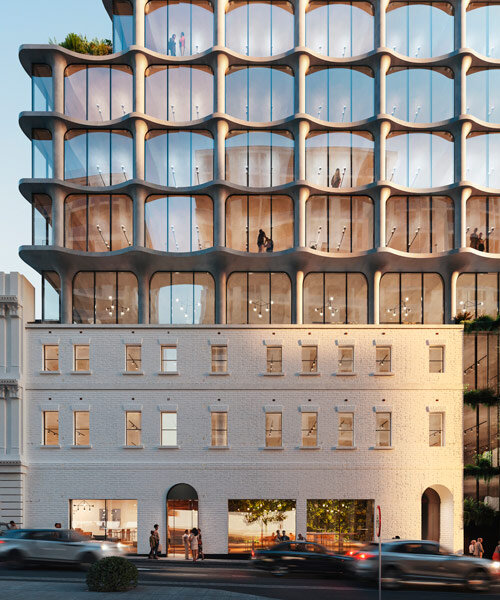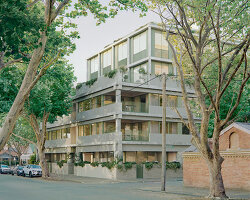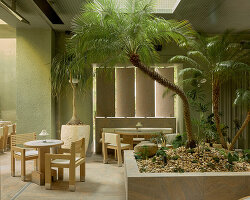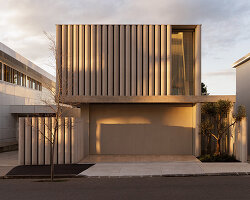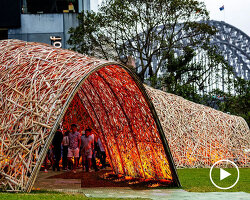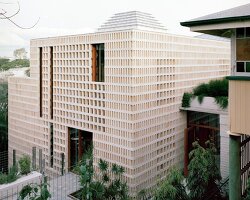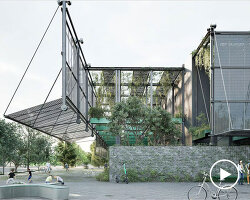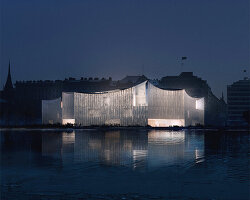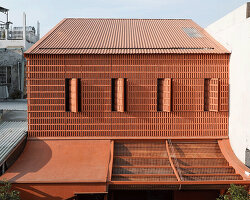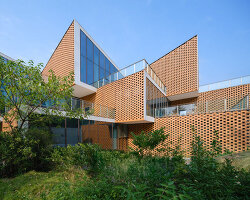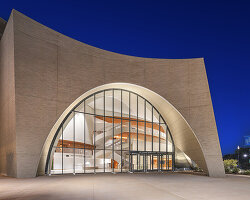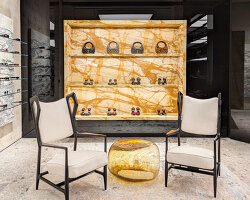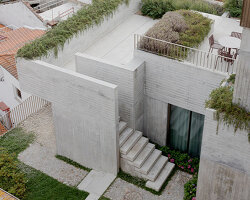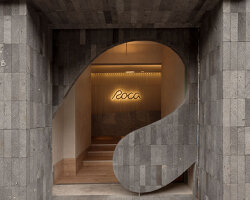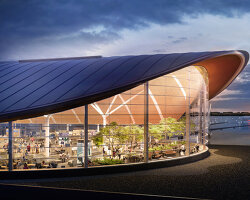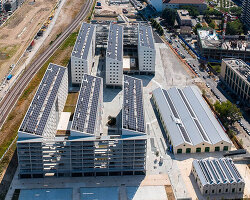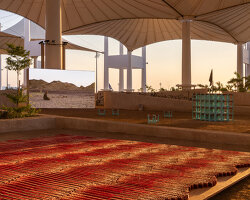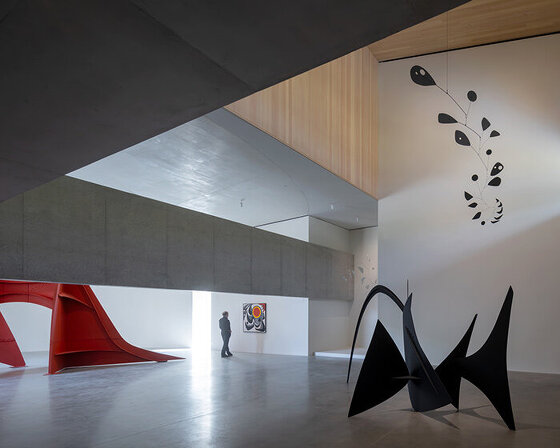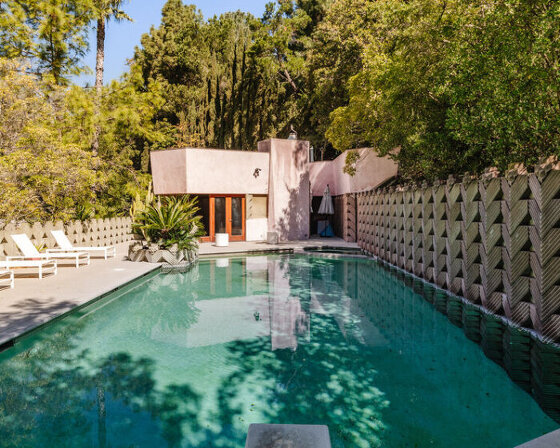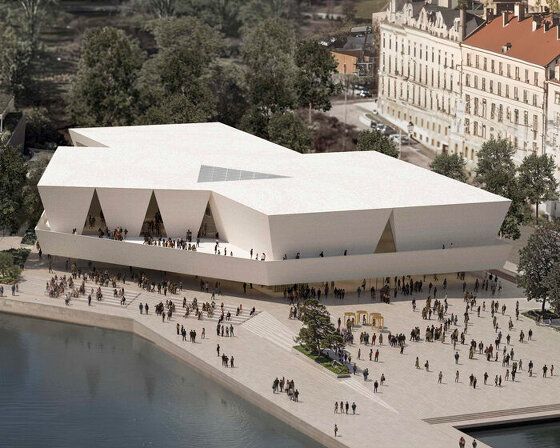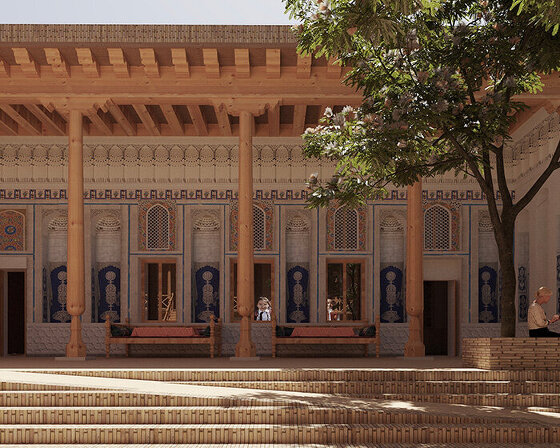SOM-Designed Redevelopment to Transform Historic Building
Led by Skidmore, Owings & Merrill (SOM), the redevelopment of Melbourne‘s historic 189 Toorak Road has officially begun. The project is being developed by V-Leader in partnership with Ironside, marking a key milestone in the revitalization of the 137-year-old site. Originally built as a coffeehouse, the structure is being transformed into a modern, mixed-use development that respects its historic roots while introducing contemporary architectural elements, including an organic, skeletal facade.
Built in 1887 as part of Melbourne’s temperance movement, the structure was one of the city’s many ornate ‘coffee palaces.’ Over time, the building was converted into the Hotel Claremont, serving as a prominent local landmark. The redevelopment will carefully preserve its heritage, while reconfiguring it to accommodate 2,500 square meters of retail and wellness spaces on the lower floors, and a new office expansion above. The redevelopment project is expected to complete at the end of 2025.
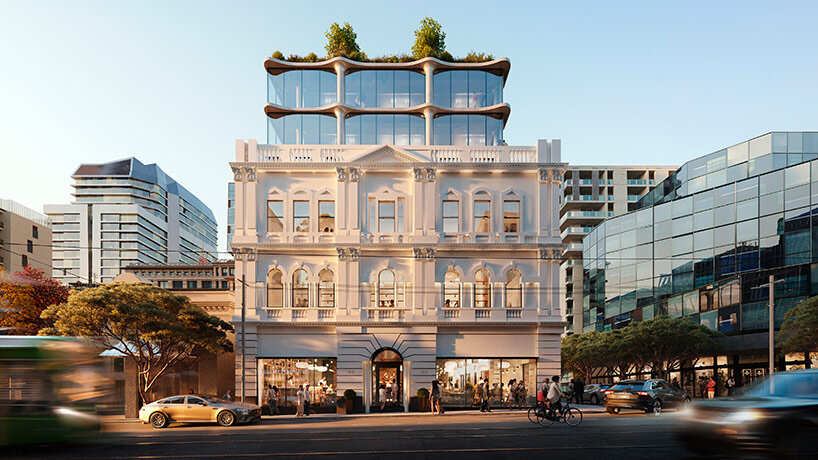
images © NORVISKA
Balancing Preservation and Modernization on toorak road
The architects at SOM will restore the Toorak Road building’s original 19th-century facade, which rises twenty-six meters, and will further introduce a contemporary twelve-story addition. The lower floors will house 2,000 square meters of retail and hospitality spaces, while the upper levels will cater to wellness-focused tenants. The project is aimed at meeting a demand for smaller, modern office spaces, which are currently lacking in the area.
According to SOM Partner Scott Duncan, ‘Designing 189 Toorak Road was as much an exercise in reduction as it was in addition.’ The project’s upper levels will feature an expressive concrete lattice structure framing floor-to-ceiling glass bays, while cascading terraces will provide tenants with outdoor space and sweeping views. The building’s efficient concrete frame and integrated facade system are designed to reduce material use and minimize embodied carbon, showcasing a sustainable approach to construction.
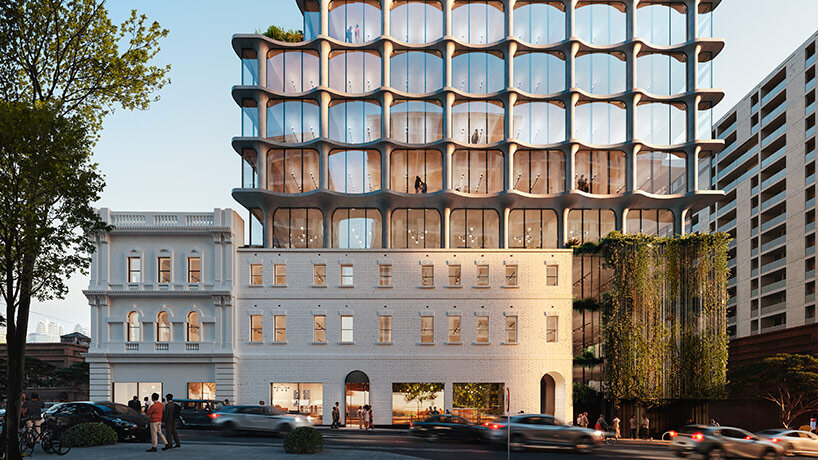
work has begun on the transformation of an historic building at 189 Toorak Road in Melbourne
Green Walls and Outdoor Spaces
A green wall will wrap around the eastern extension of SOM’s Toorak Road building, adding a natural element that contrasts with the preserved Victorian facade. The cascading terraces and plant-covered walls create a visual and functional contrast between the building’s historic and modern elements, giving the project a unique architectural identity.
‘We are excited to breathe new life into 189 Toorak Road,’ said Andy Zhang, Managing Director of V-Leader. ‘With SOM’s expertise and Ironside as our building partner, we are confident this development will set a new standard for commercial spaces in Melbourne.’ The building’s design balances its low-rise presence along Toorak Road with the denser, taller developments of the nearby Forrest Hill Precinct.
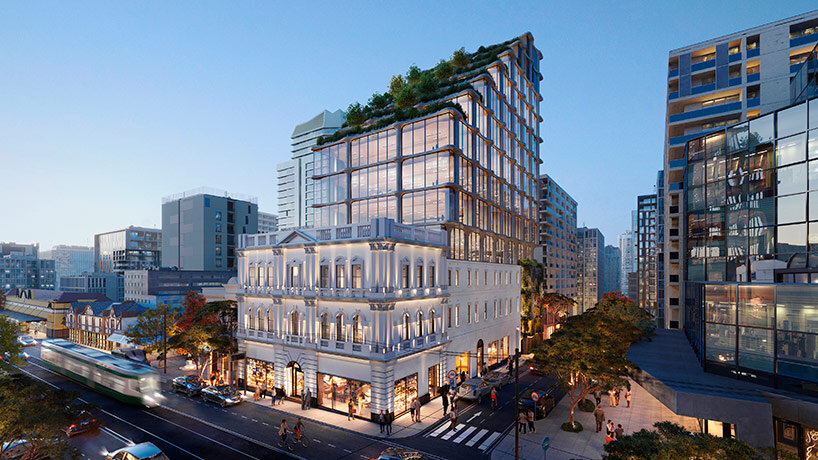
the project, designed by SOM, will turn the 137-year-old structure into a mixed-use development
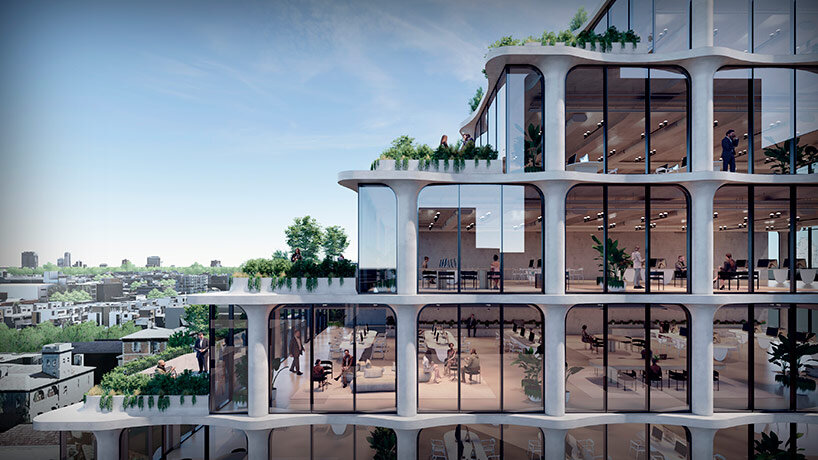
the redevelopment will feature 2,500 square meters of retail and wellness spaces with workspaces above
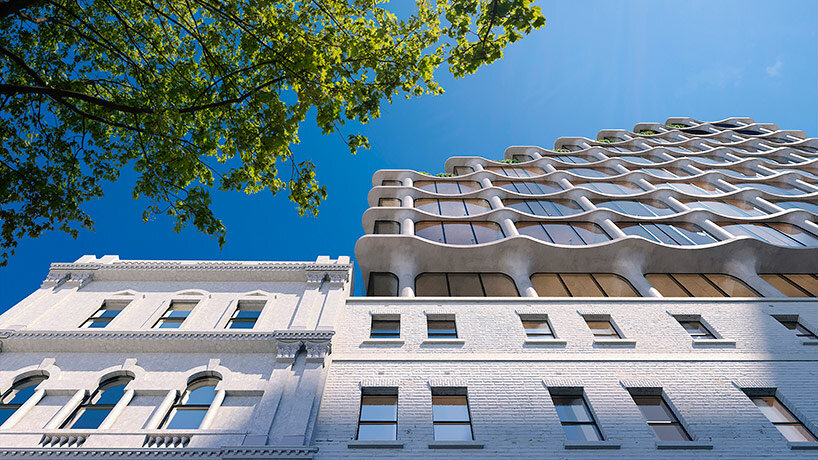
SOM’s design preserves the 19th-century facade, integrating it with a modern 12-story addition
project info:
project title: 189 Toorak Road
architecture: Skidmore, Owings & Merrill (SOM) | @skidmoreowingsmerrill
location: 189 Toorak Road, South Yarra, Melbourne, Australia
completion: expected 2025
