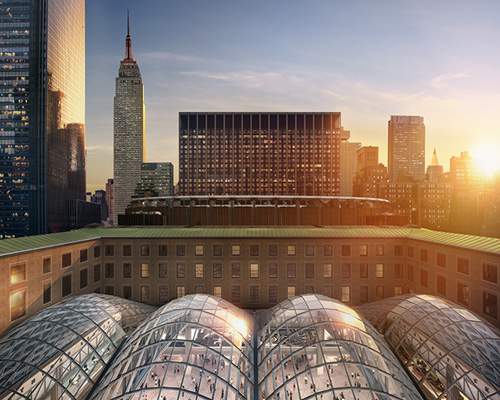SOM to top new train hall with giant skylight as part of penn station redevelopment
image © SOM / methanoia
as part of the ongoing plans to renovate new york’s penn station, SOM has proposed to convert the adjacent beaux-arts post office building into a 21st-century train terminal. situated across eighth avenue, the new ‘daniel patrick moynihan train hall’ will be an important part of the redevelopment. once complete, the scheme will anchor the burgeoning development of manhattan’s far west side, creating a public space that adds much-needed capacity to the region’s rail system.

the vast space at the center of the historic building will be restored to its original sky-lit state
image © SOM
the state-of-the-art transportation facility will increase the concourse space of the station complex by 50 percent, relieve platform congestion, and transform the travel experience for tens of thousands of amtrak, long island rail road and new jersey transit riders.
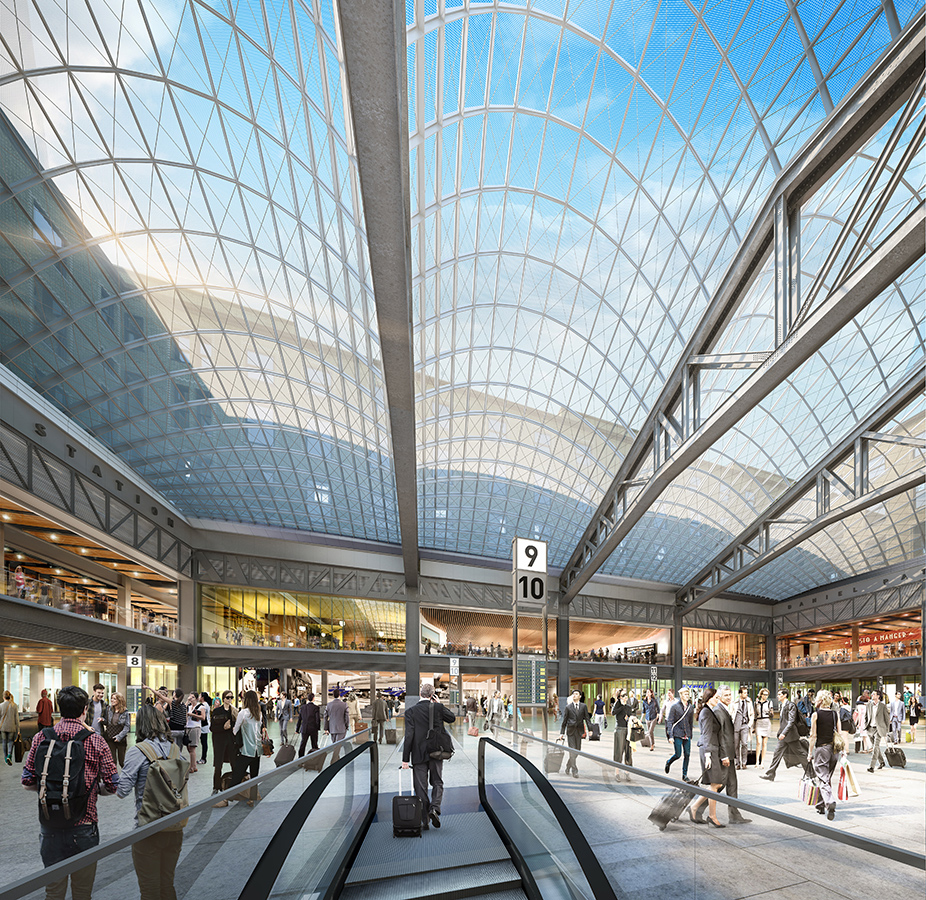
a light-filled atrium will take the place of the post office’s mail sorting room
image © SOM / methanoia
new york’s original pennsylvania station was demolished in 1963. the current station was built to accommodate 200,000 daily users, but now serves more than 650,000 passengers. the new train hall will seek to reestablish a sense of civic monumentality with the creation of a light-filled atrium that once served as the post office’s mail sorting room. shrouded during world war II, the vast void at the center of the historic building will be restored to its original sky-lit state.
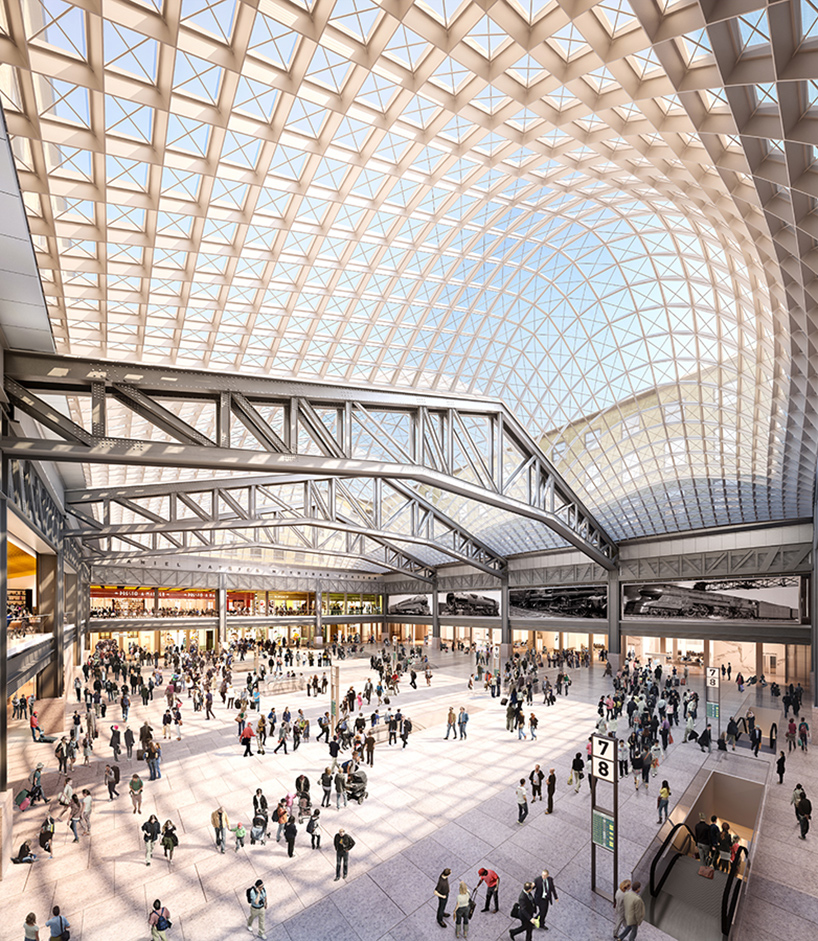
the new train hall seeks to reestablish a sense of civic monumentality
image © SOM / methanoia
‘a new skylight will enclose the new boarding concourse, arching up from massive original steel trusses that span the internal courtyard,’ explain the architects. ‘melding old and new, the design establishes a grand civic space that celebrates the unique history of the farley building while evoking the vaulted concourse of the original penn station.’
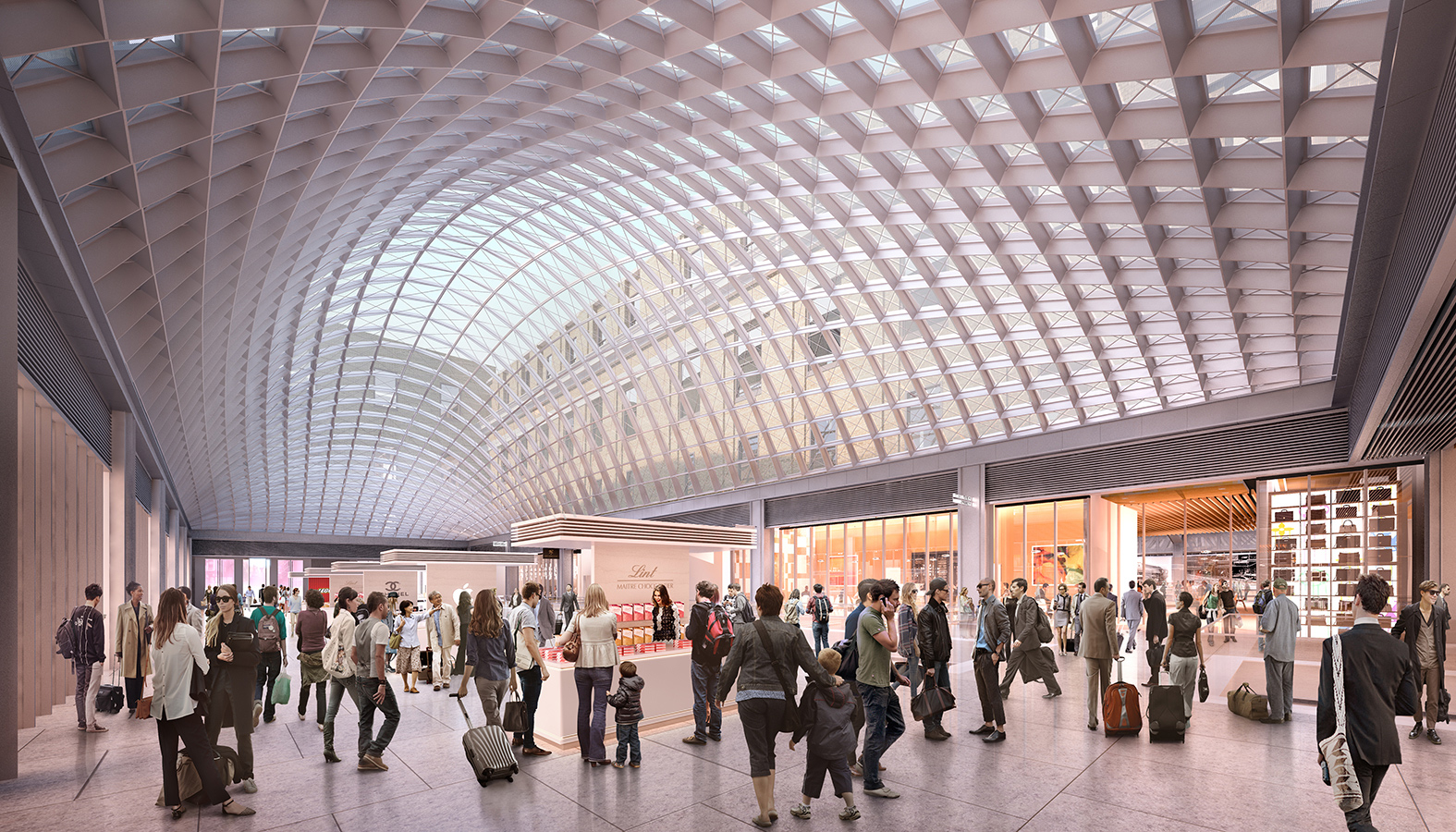
the station currently serves more than 650,000 passengers each day
image © SOM / methanoia
at mid-block, between eighth and ninth avenues, another glass-vaulted atrium encloses a central corridor extending from 31st street to 33rd street, offering additional access to the train hall as well as retail and dining amenities. construction has already begun, with significantly expanded long island rail road access provided via the new west end concourse due to open in september 2016, and the moynihan train hall anticipated to open in 2018.
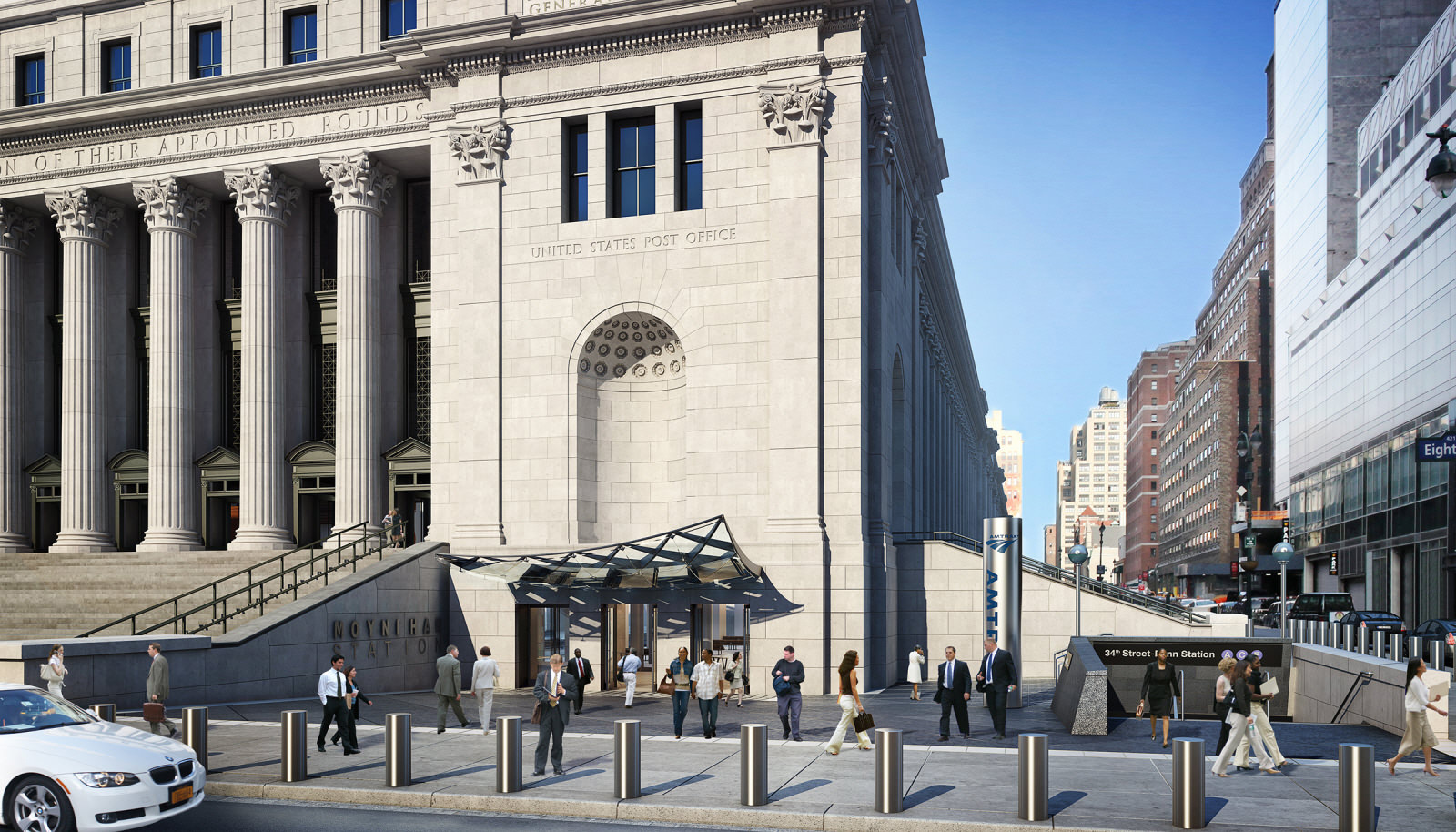
the entrance to the renovated terminal
image © SOM
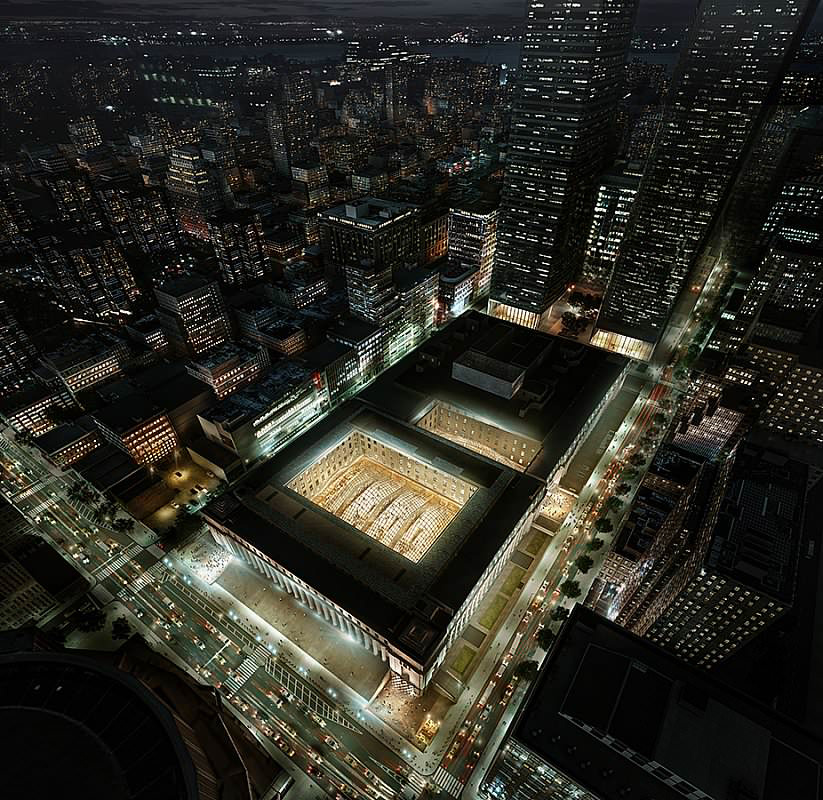
the moynihan train hall is anticipated to open in 2018
image © SOM / methanoia
project info:
location: new york, USA
anticipated completion: 2018
project area: 486,000 sqf
market: transportation
service: architecture, urban design + planning
