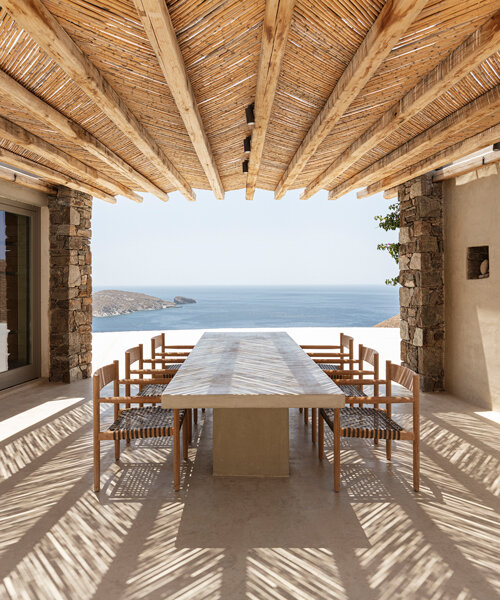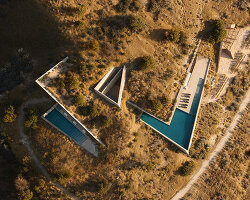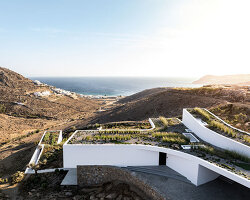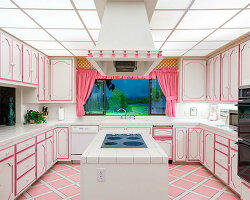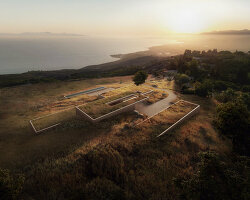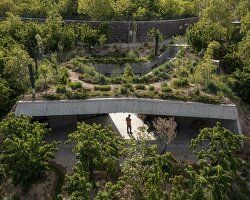unlike the white stacked boxes we typically associate with cycladic architecture, sinas architects’ summer house on the greek island of serifos gently meanders into the landscape. articulated by stone walls that weave not only side to side but also up and down, the low-lying building perfectly blends into the hillside — so much so that you might miss it from afar.
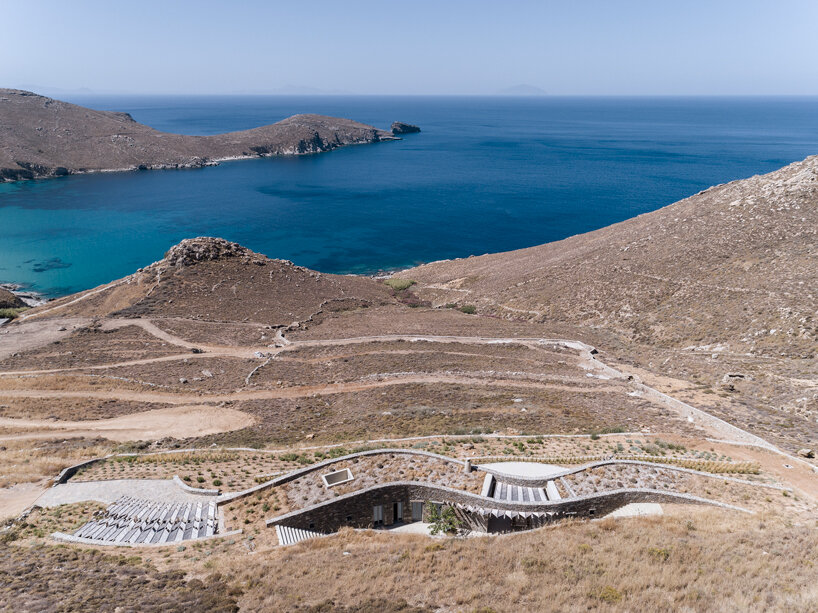
images by yiorgos kordakis
sinas architects’ main concept behind the design was to create a dwelling that blends into its natural environment. it was also heavily informed by the stone retaining walls found on the island, which are locally called ‘xerolithies’ and were used for land cultivation purposes. these walls, usually not more than a meter in height formed flat strips of land parallel to the slope and extended along the entire surface of the hillside. this site with its xerolithies provided the inspiration for the project.

the front and rear stone façades start low and gradually rise up, creating a natural undulating form. on the horizontal plane, the walls move gently closer and away from the hillside, forming spaces in between them. all the functions of the house are placed sequentially, making the final dwelling long and narrow. to complete the xerolithia likeness, the roof of the house is covered with dirt and vegetation to blend the new intervention seamlessly into the natural landscape.
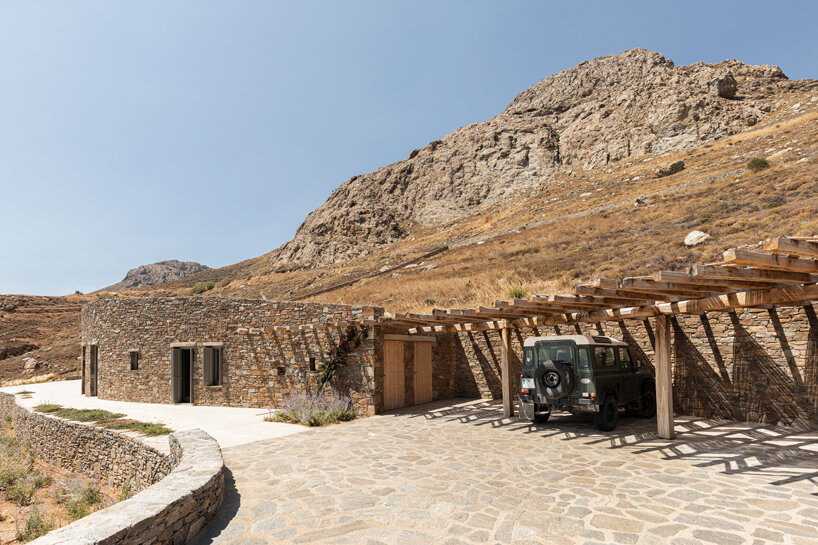
the program of the building comprises a main house with living room, dining space, open kitchen, and master bedroom, and a smaller guest house with two independent guest bedrooms. the interiors are light and airy and characterized by an earthy color palette. following traditional styles and techniques, the doors and windows are all made from wood and the main exterior walls are stone with no mortar joints.
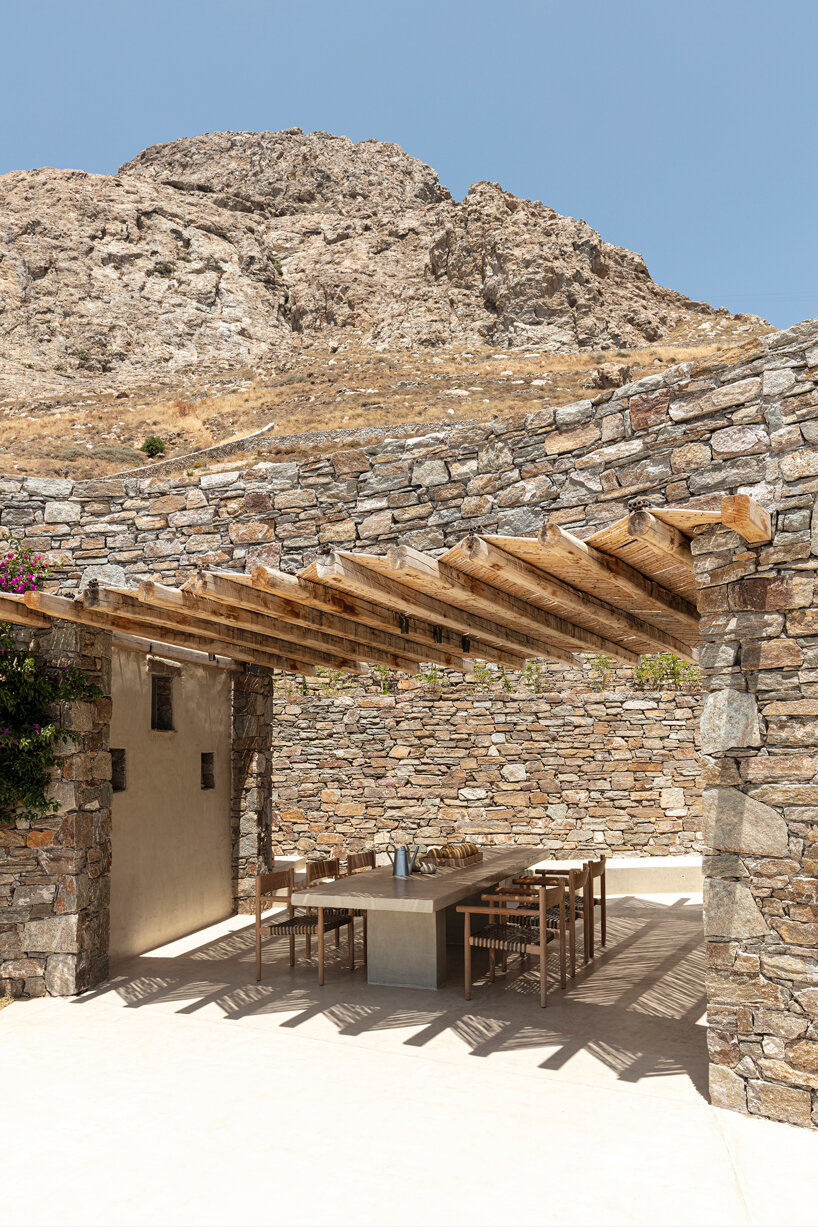
both the indoor and outdoor living spaces are topped by exposed wooden pergolas. the wooden pergola is an important feature of rural cycladic homes, therefore, sinas architects used it to construct the roof along the entire length of the structure. the supporting beams couldn’t be placed parallel to each other, instead, they follow the house’s curvy morphology, like vertebrae on a long spinal cord. as a result, the bamboo was knitted in between like fishbones, creating a unique pattern with beautiful shadows.

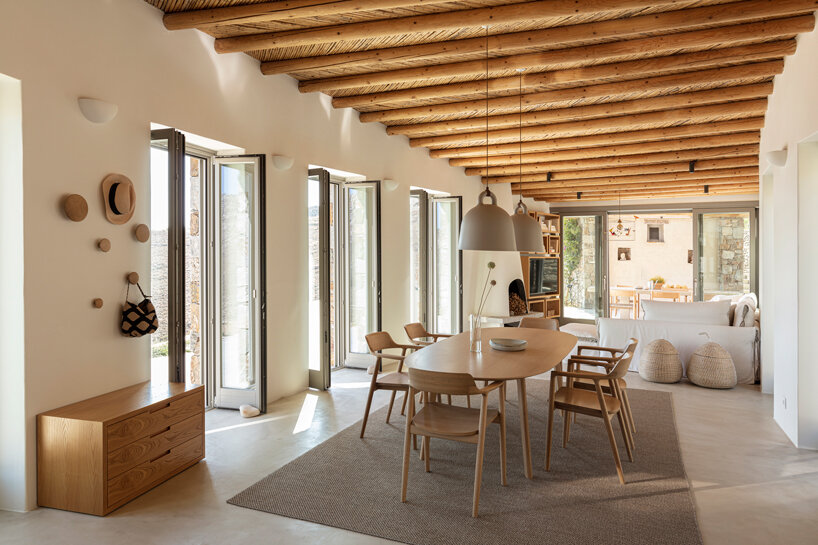
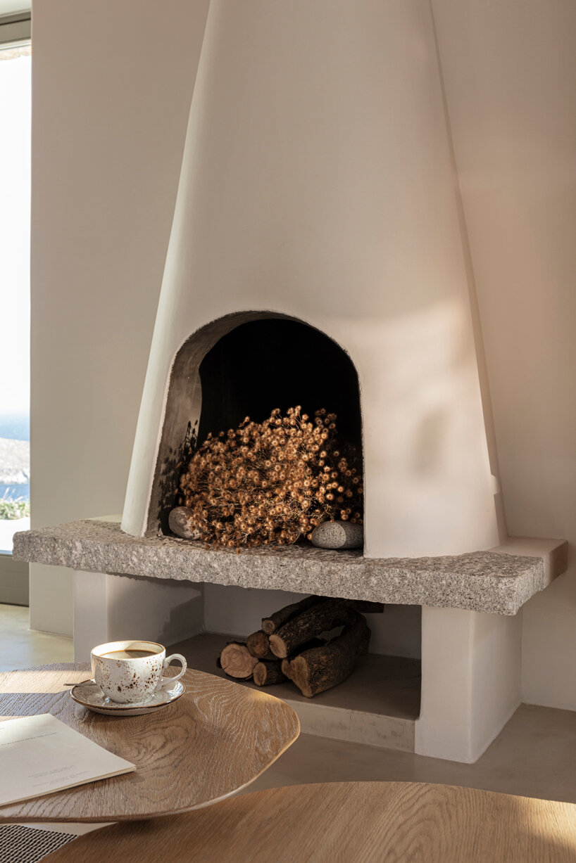
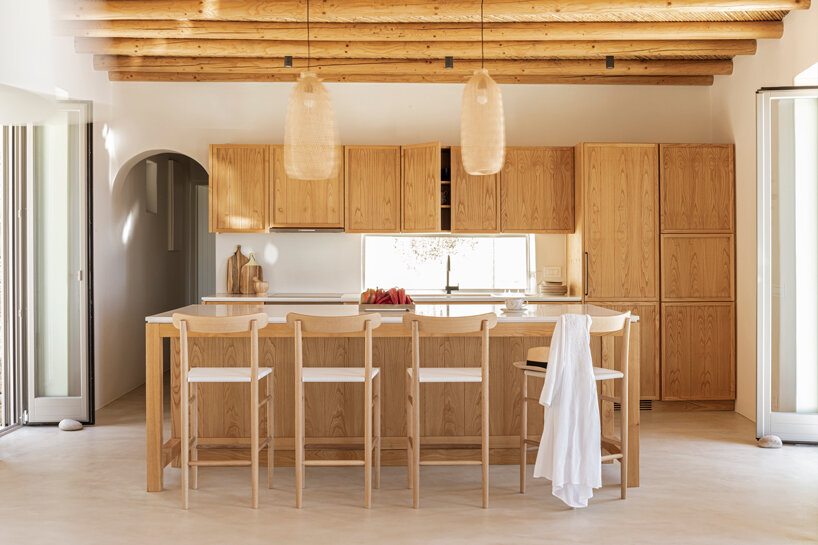
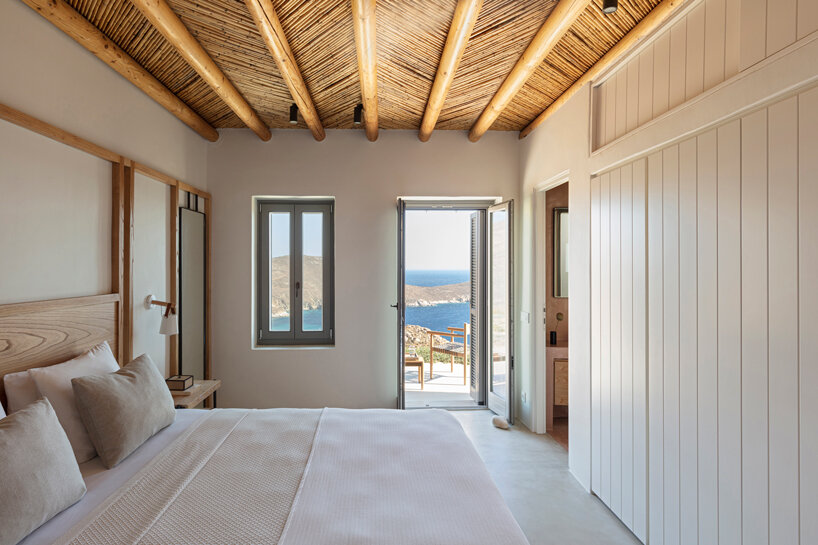
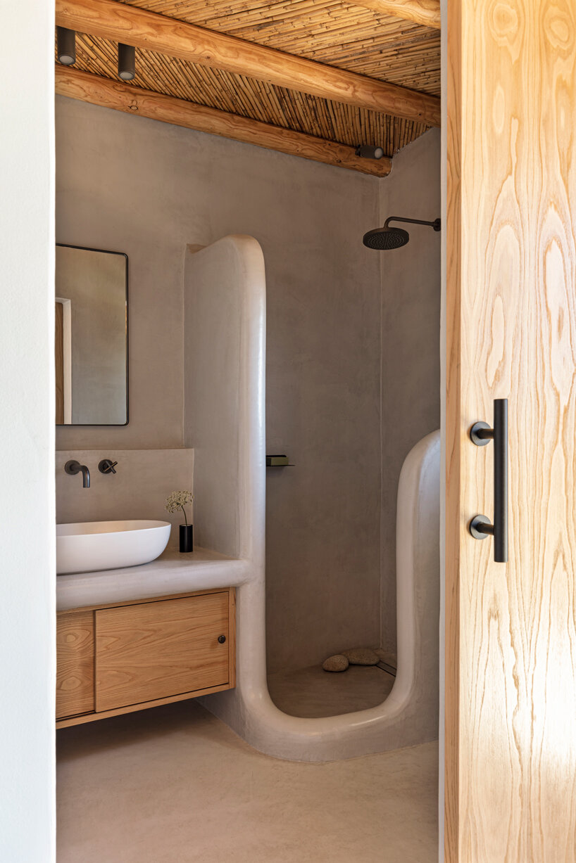
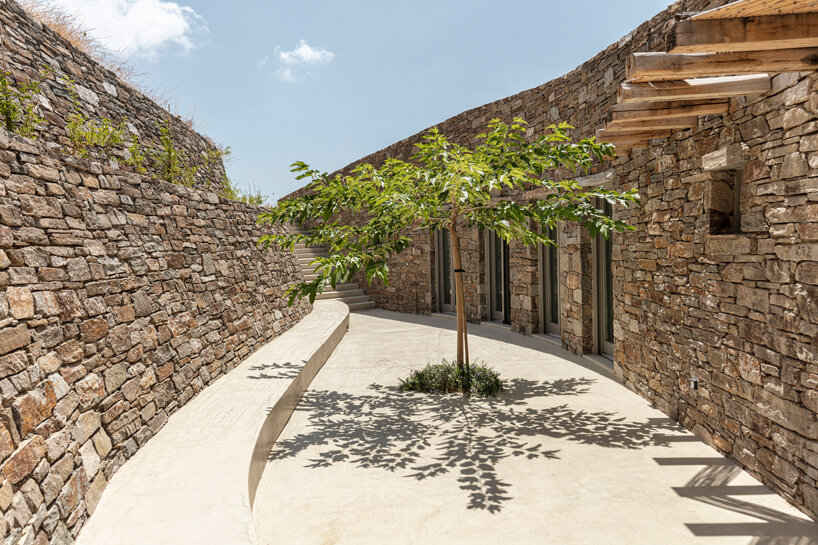
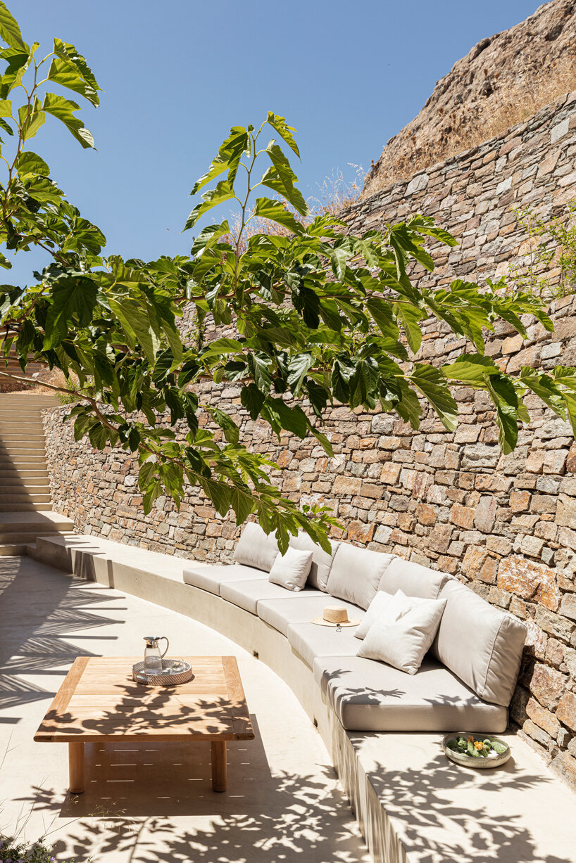
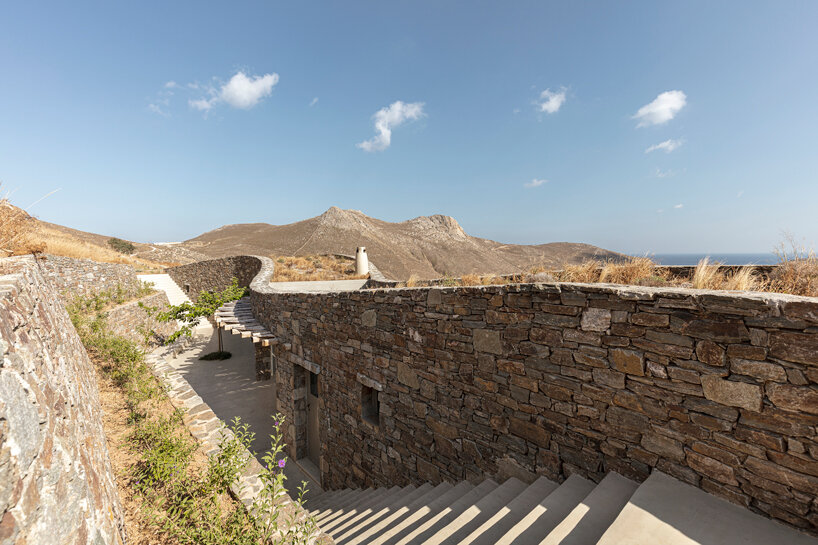

project info:
project name: xerolithi
type: summer house
location: kalo ambeli, serifos island, cyclades, greece
architect: sinas architects
collaboration: maria mamoura
interior decoration: olga ktena, sinas architects
year: 2018
photography: yiorgos kordakis | @yiorgoskordakis
styling: anestis michalis | @anestismichalis
