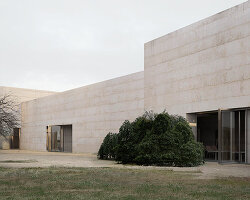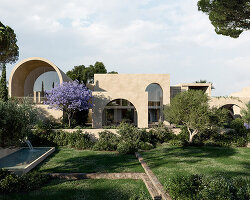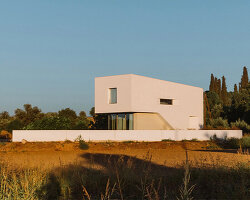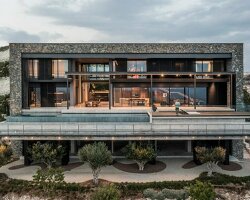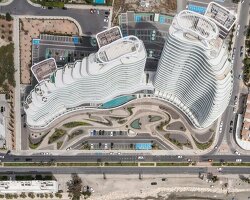KEEP UP WITH OUR DAILY AND WEEKLY NEWSLETTERS
happening this week! pedrali returns to orgatec 2024 in cologne, presenting versatile and flexible furnishing solutions designed for modern workplaces.
PRODUCT LIBRARY
beneath a thatched roof and durable chonta wood, al borde’s 'yuyarina pacha library' brings a new community space to ecuador's amazon.
from temples to housing complexes, the photography series documents some of italy’s most remarkable and daring concrete modernist constructions.
built with 'uni-green' concrete, BIG's headquarters rises seven stories over copenhagen and uses 60% renewable energy.
with its mountain-like rooftop clad in a ceramic skin, UCCA Clay is a sculptural landmark for the city.
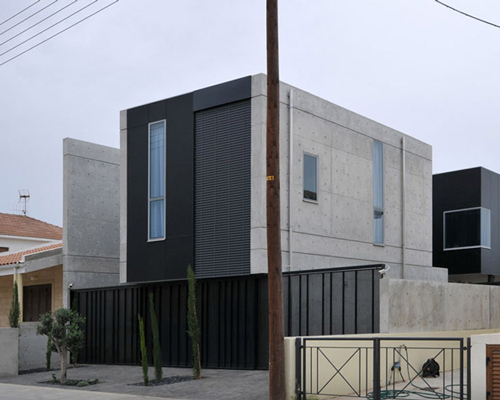
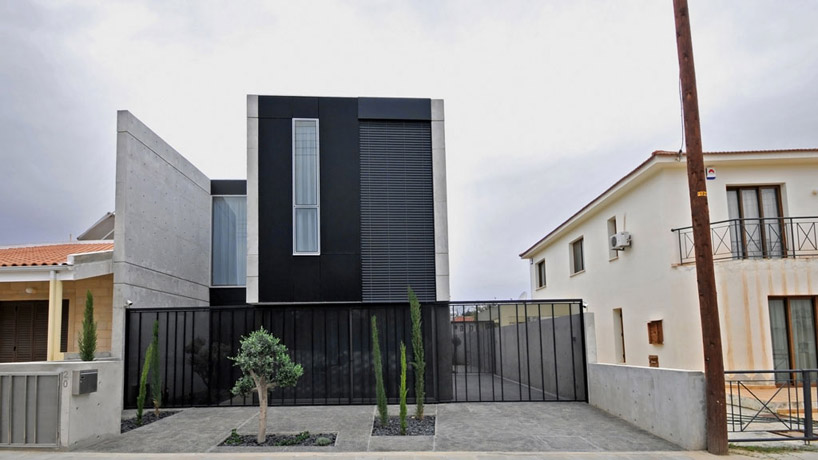 the house was able to be setback due to its sharing a lot with another houseimage © marios christodoulides, christos papantoniou
the house was able to be setback due to its sharing a lot with another houseimage © marios christodoulides, christos papantoniou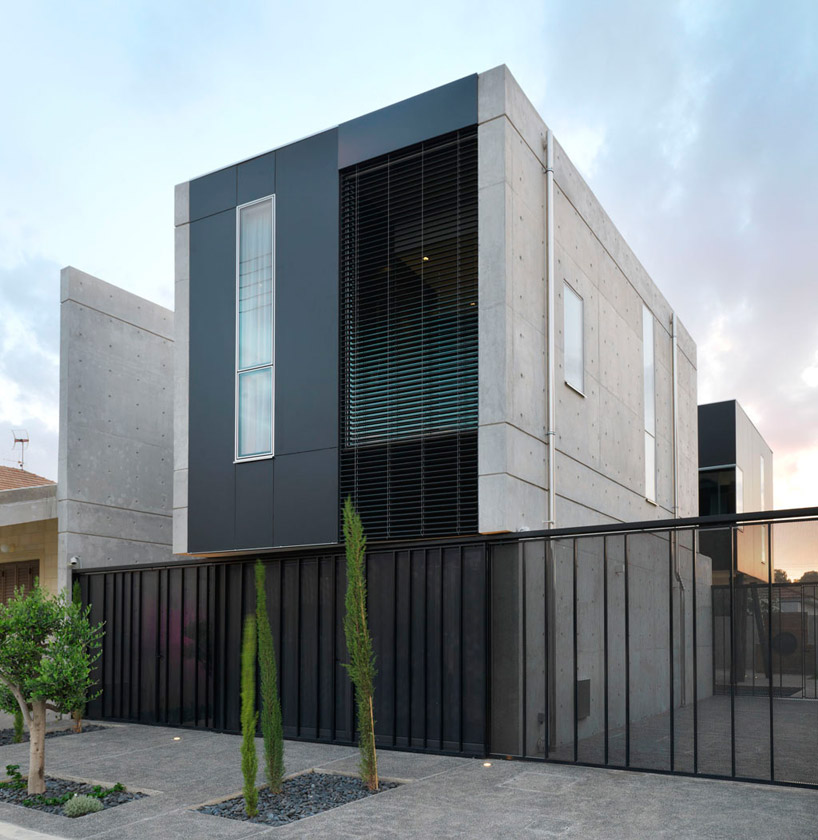 street-side facadeimage © marios christodoulides, christos papantoniou
street-side facadeimage © marios christodoulides, christos papantoniou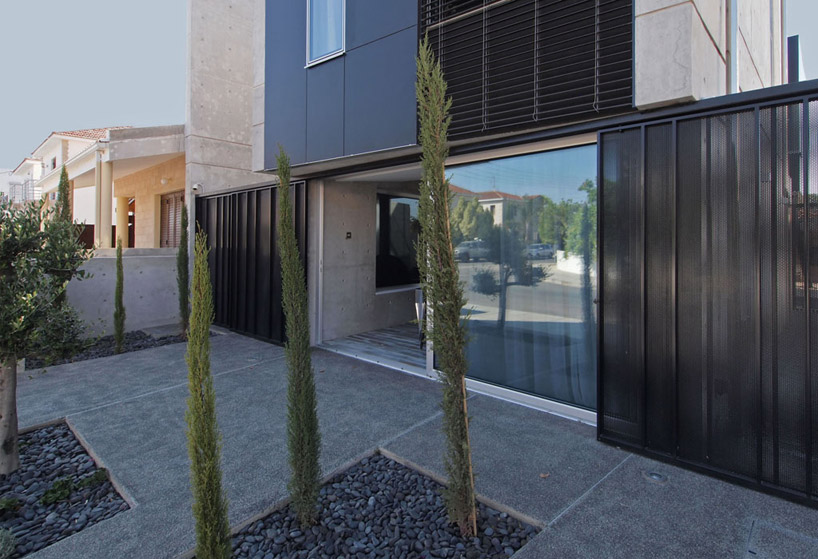 metal screens open to allow the living space to spill out into the front courtyardimage © marios christodoulides, christos papantoniou
metal screens open to allow the living space to spill out into the front courtyardimage © marios christodoulides, christos papantoniou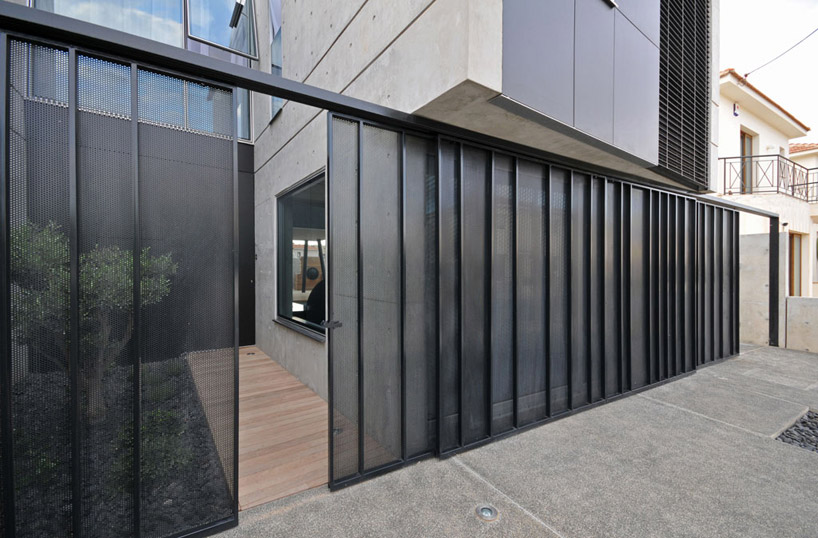 front entranceimage © marios christodoulides, christos papantoniou
front entranceimage © marios christodoulides, christos papantoniou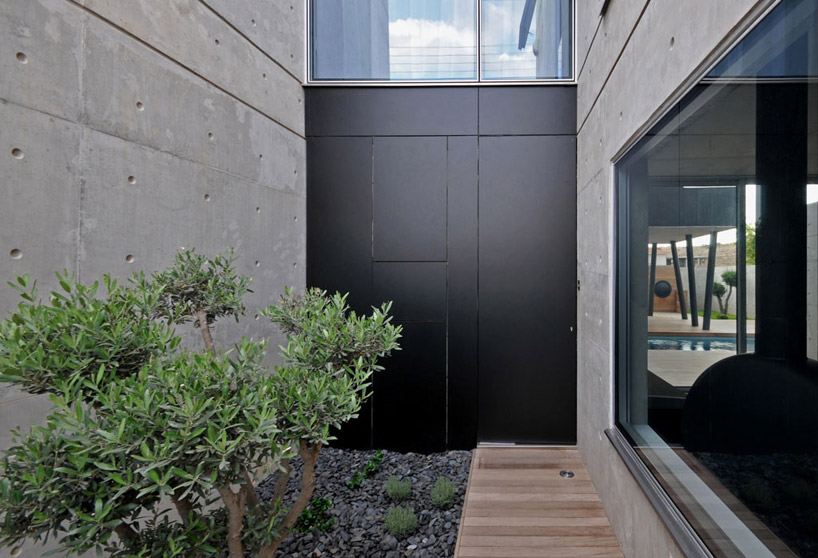 small entry courtyardimage © marios christodoulides, christos papantoniou
small entry courtyardimage © marios christodoulides, christos papantoniou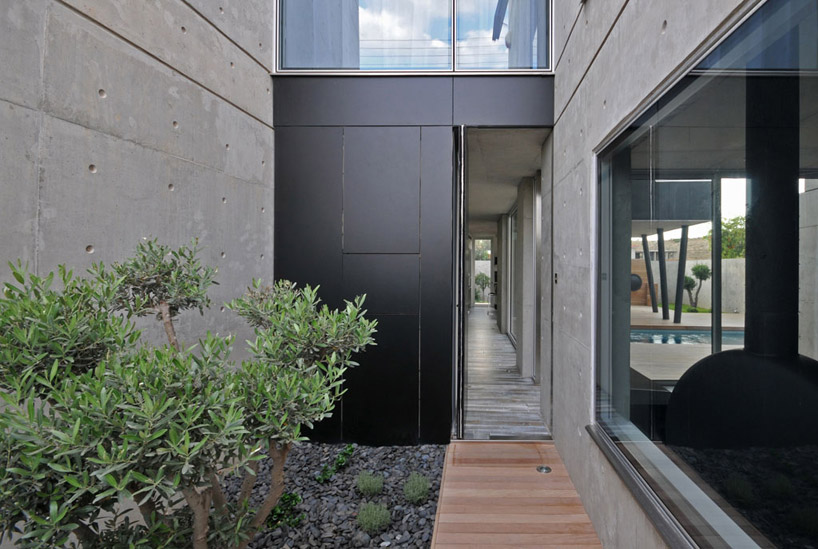 image © marios christodoulides, christos papantoniou
image © marios christodoulides, christos papantoniou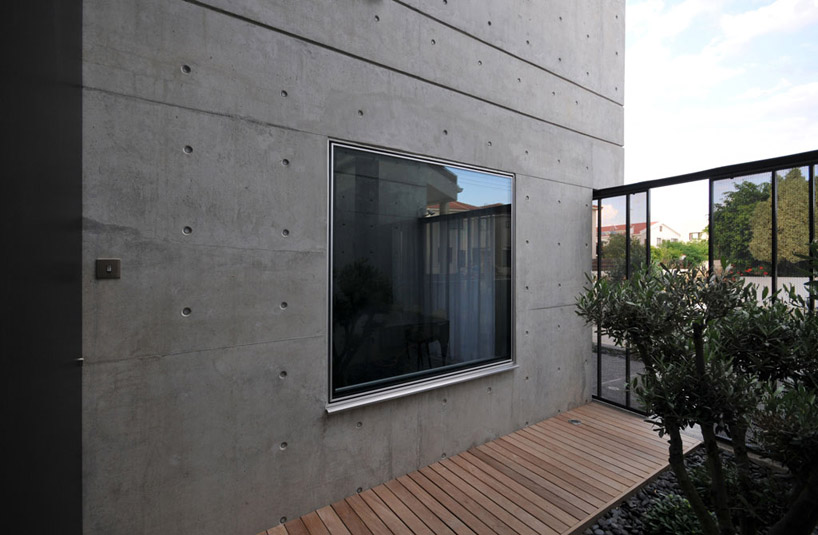 exposed concrete wallsimage © marios christodoulides, christos papantoniou
exposed concrete wallsimage © marios christodoulides, christos papantoniou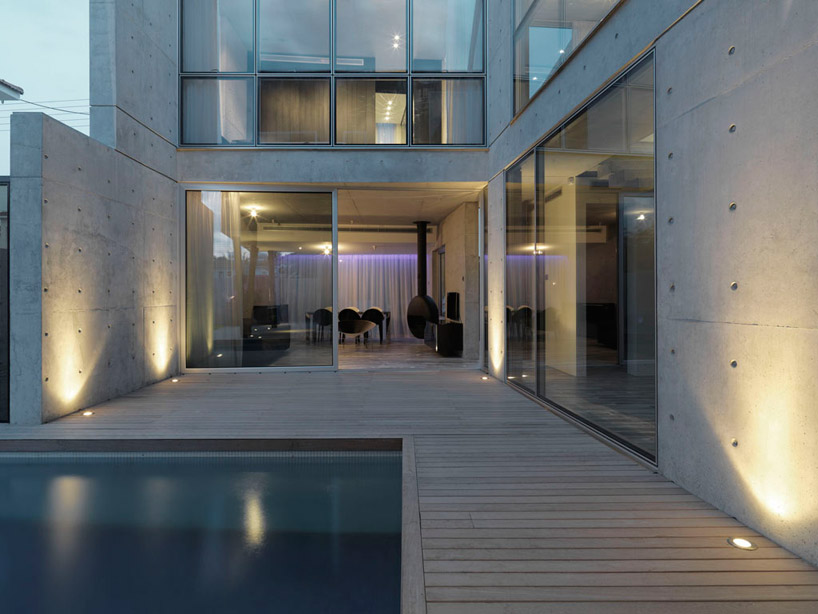 wooden deck around the swimming poolimage © marios christodoulides, christos papantoniou
wooden deck around the swimming poolimage © marios christodoulides, christos papantoniou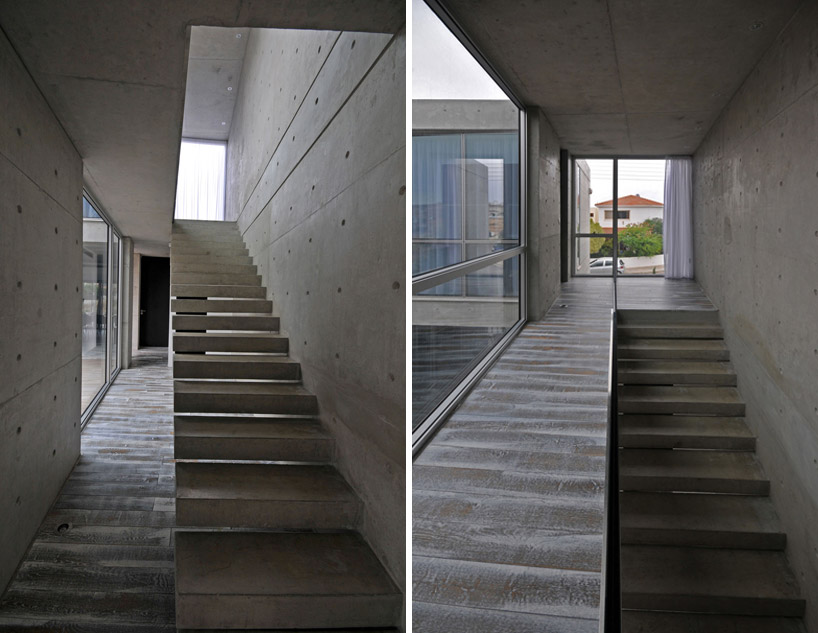 stairs leading to the upstairs bedroomimage © marios christodoulides, christos papantoniou
stairs leading to the upstairs bedroomimage © marios christodoulides, christos papantoniou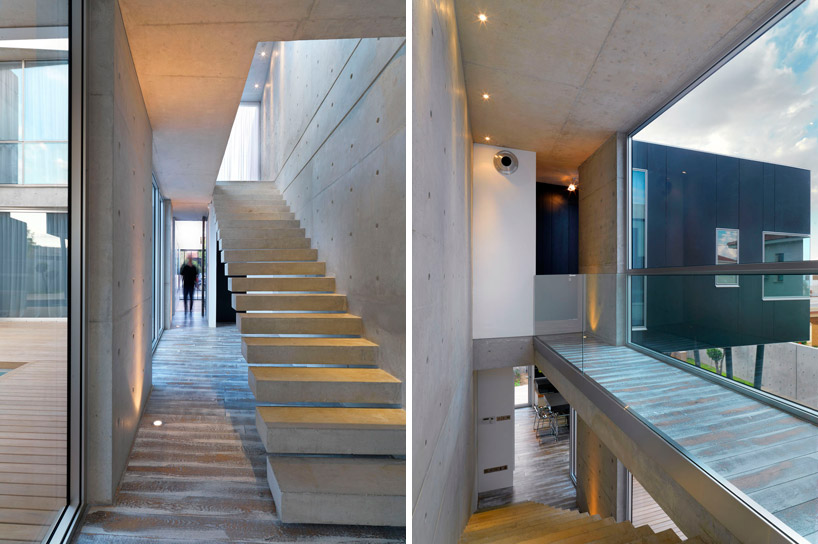 image © marios christodoulides, christos papantoniou
image © marios christodoulides, christos papantoniou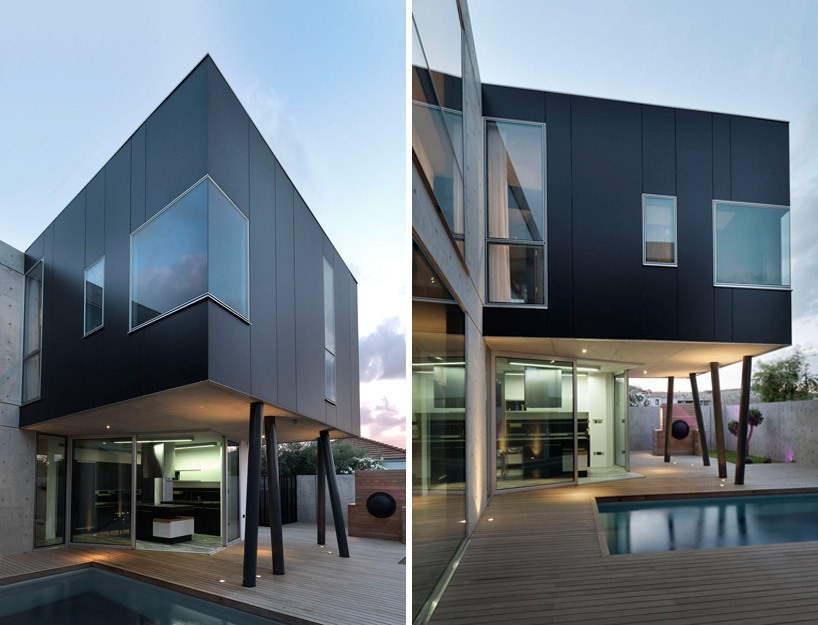 overhanging bedroom held up by angled columnsimage © marios christodoulides, christos papantoniou
overhanging bedroom held up by angled columnsimage © marios christodoulides, christos papantoniou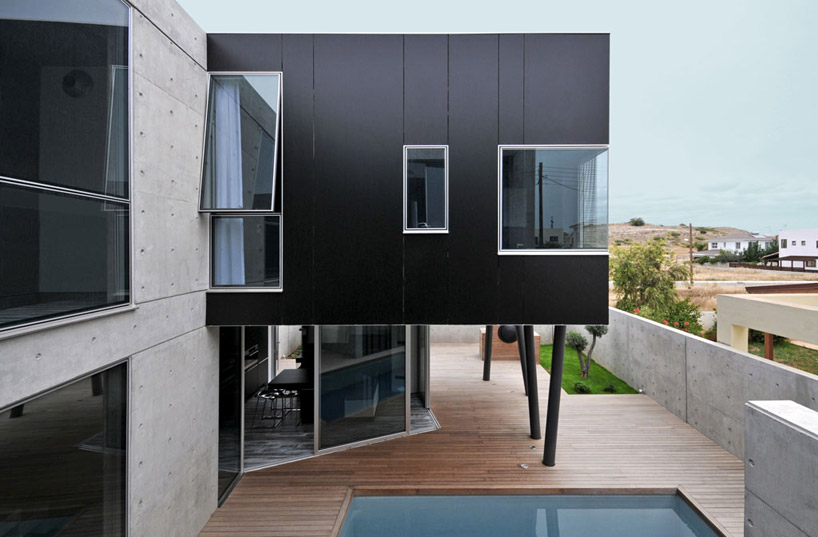 house wraps around a courtyardimage © marios christodoulides, christos papantoniou
house wraps around a courtyardimage © marios christodoulides, christos papantoniou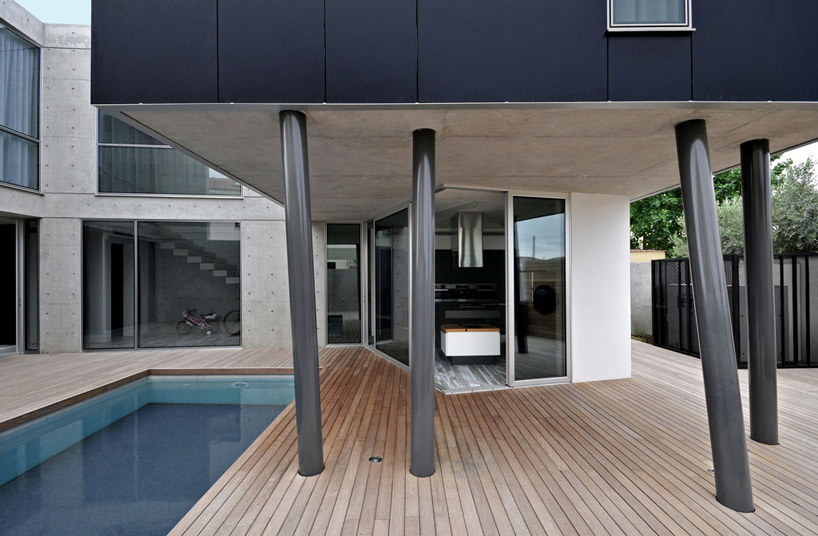 image © marios christodoulides, christos papantoniou
image © marios christodoulides, christos papantoniou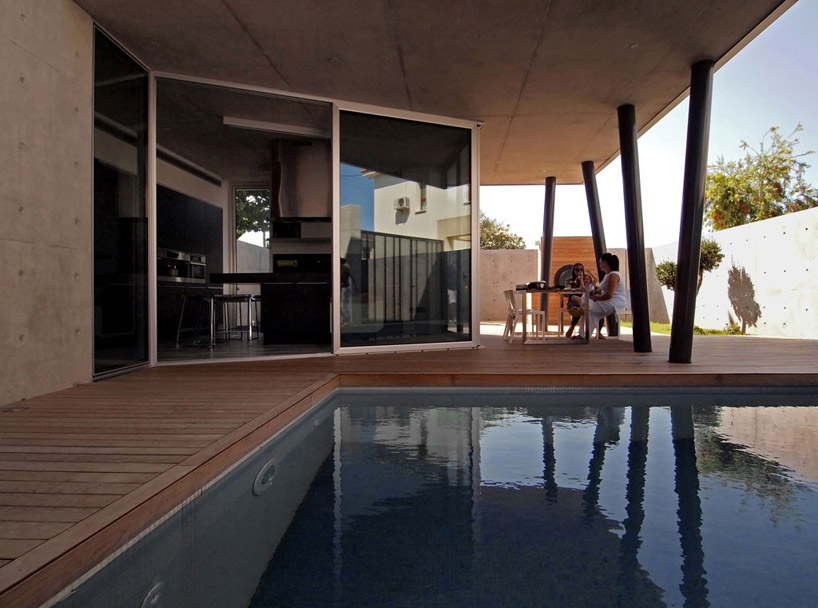 the kitchen intrudes into the courtyard and opens directly to itimage © marios christodoulides, christos papantoniou
the kitchen intrudes into the courtyard and opens directly to itimage © marios christodoulides, christos papantoniou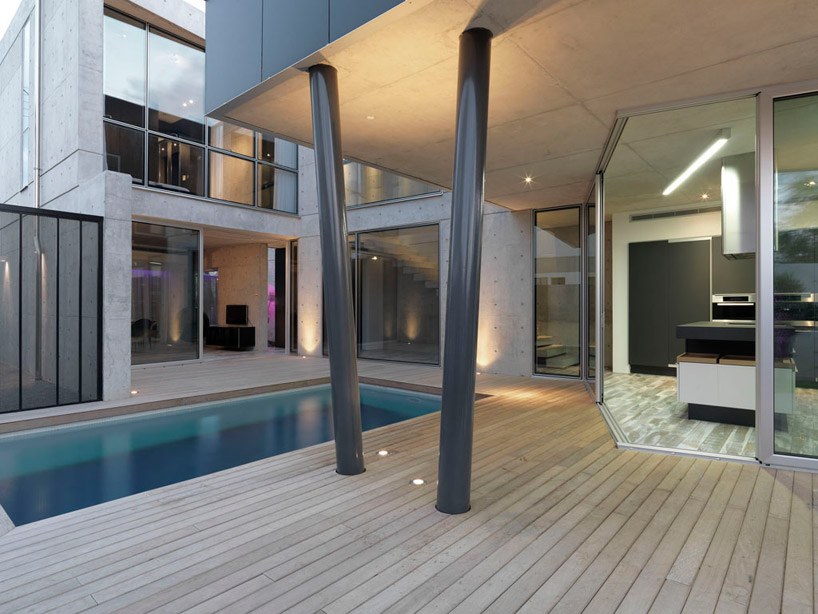 image © marios christodoulides, christos papantoniou
image © marios christodoulides, christos papantoniou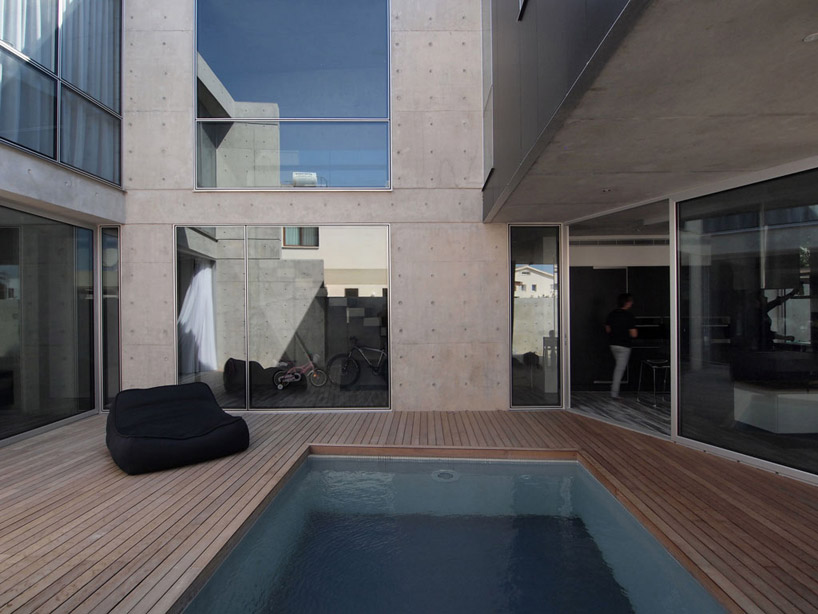 image © marios christodoulides, christos papantoniou
image © marios christodoulides, christos papantoniou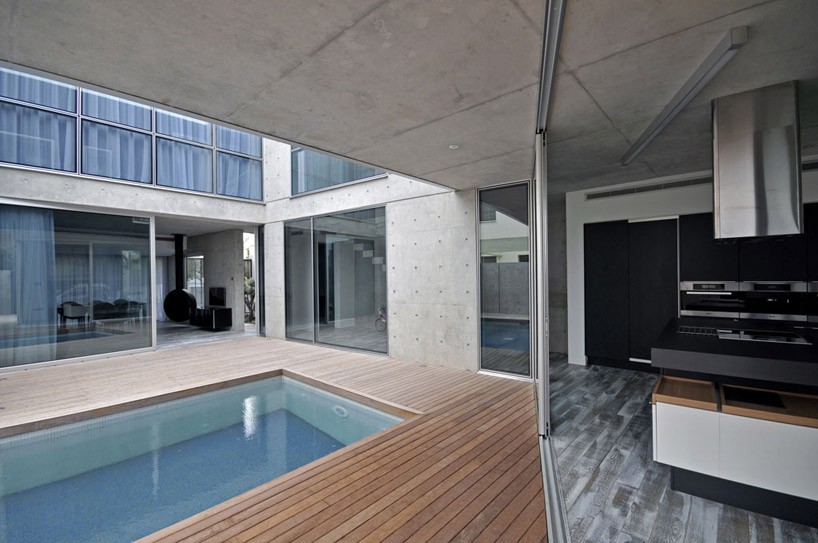 image © marios christodoulides, christos papantoniou
image © marios christodoulides, christos papantoniou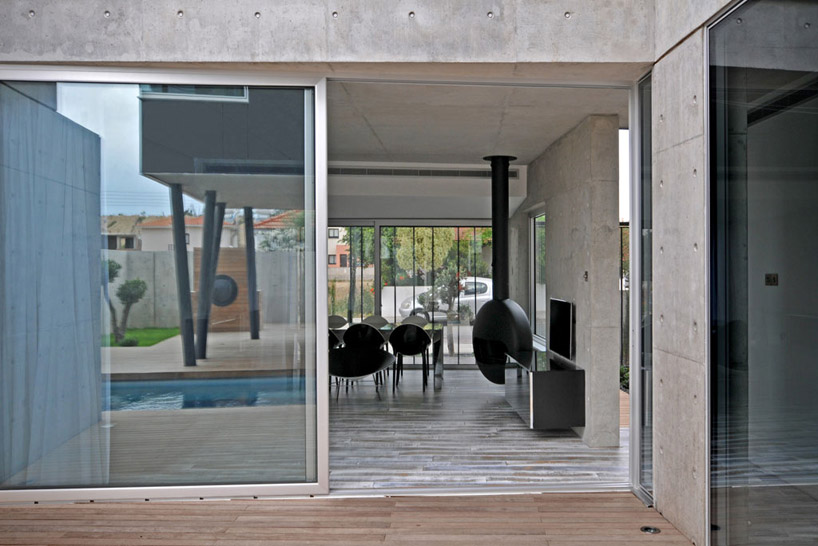 large sliding glass doors close off or join spacesimage © marios christodoulides, christos papantoniou
large sliding glass doors close off or join spacesimage © marios christodoulides, christos papantoniou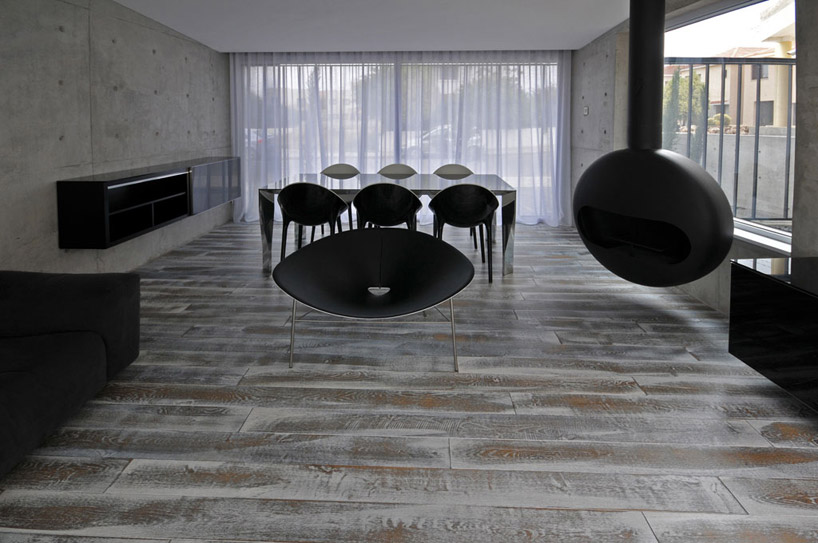 living spaceimage © marios christodoulides, christos papantoniou
living spaceimage © marios christodoulides, christos papantoniou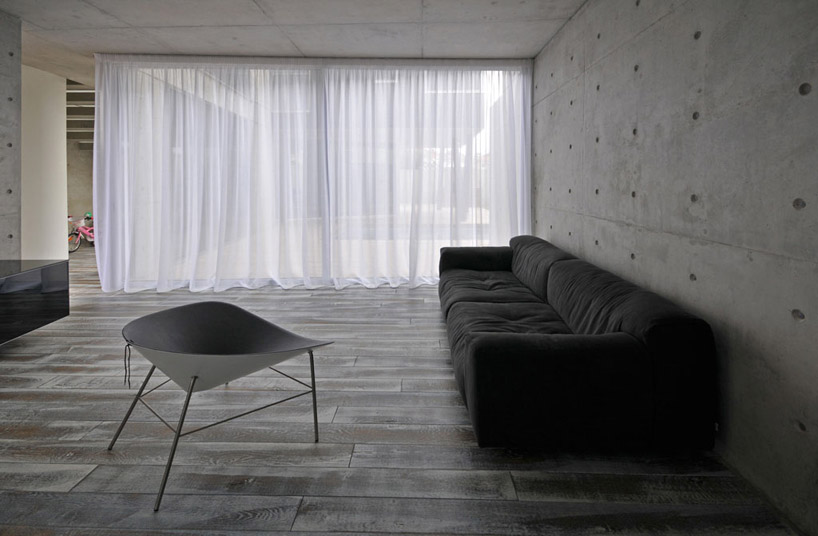 curtains breka the visual connection to the exteriorimage © marios christodoulides, christos papantoniou
curtains breka the visual connection to the exteriorimage © marios christodoulides, christos papantoniou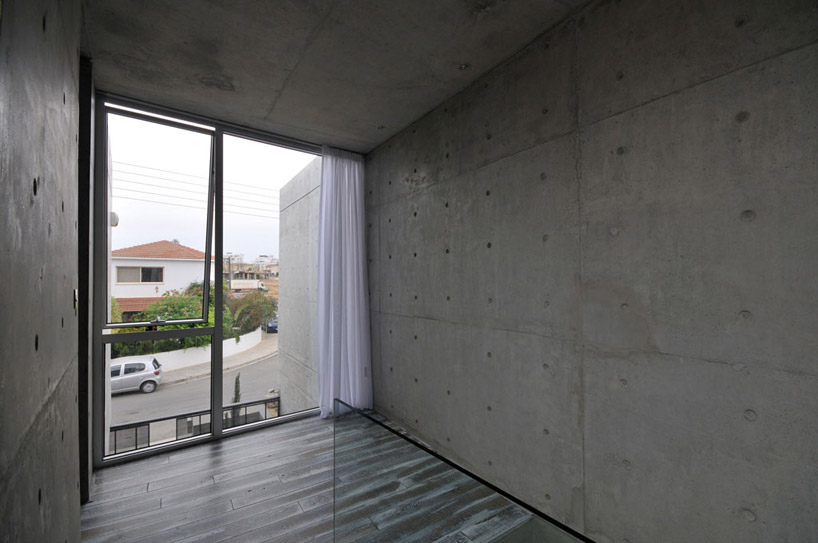 image © marios christodoulides, christos papantoniou
image © marios christodoulides, christos papantoniou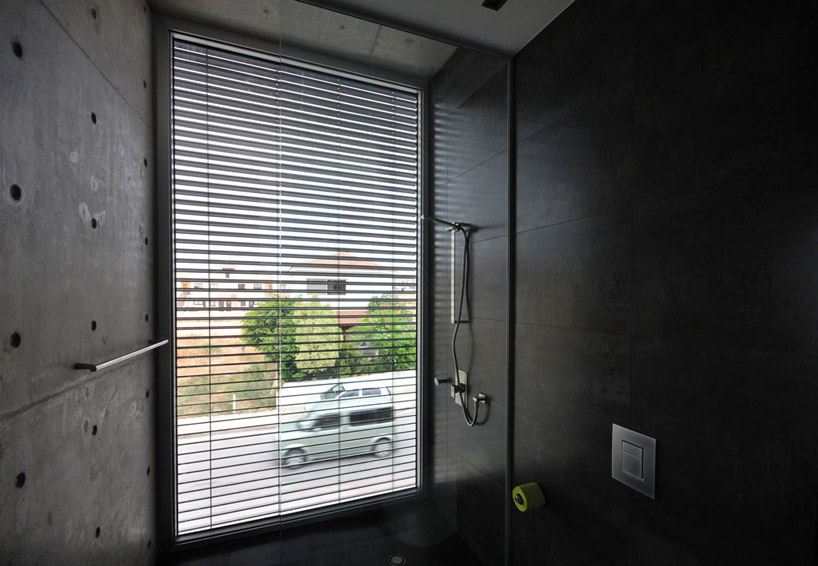 showerimage © marios christodoulides, christos papantoniou
showerimage © marios christodoulides, christos papantoniou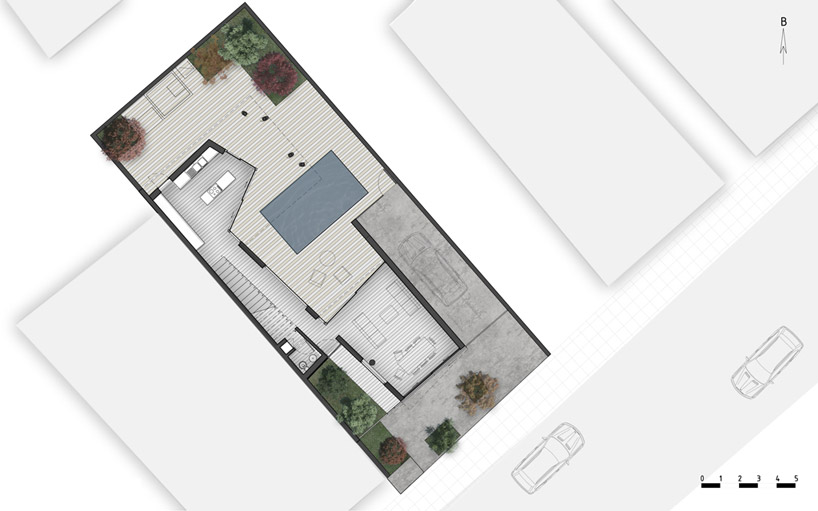 floor plan / level 0
floor plan / level 0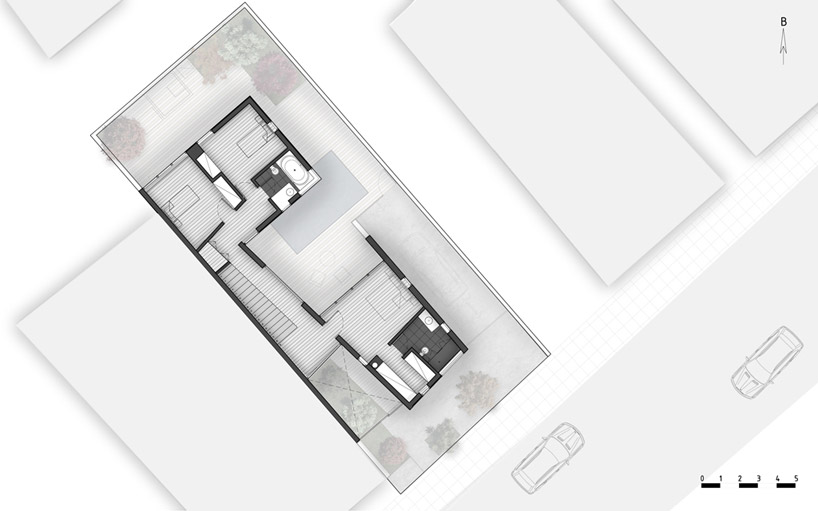 floor plan / level 1
floor plan / level 1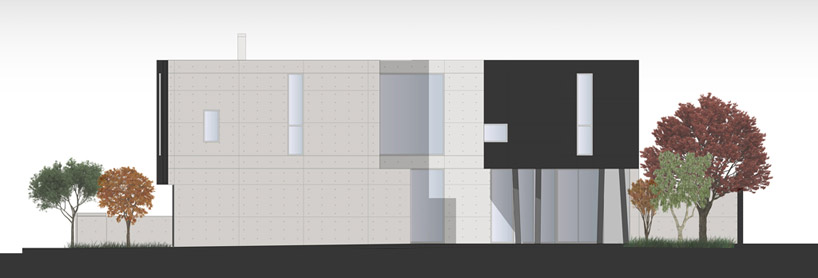 elevation
elevation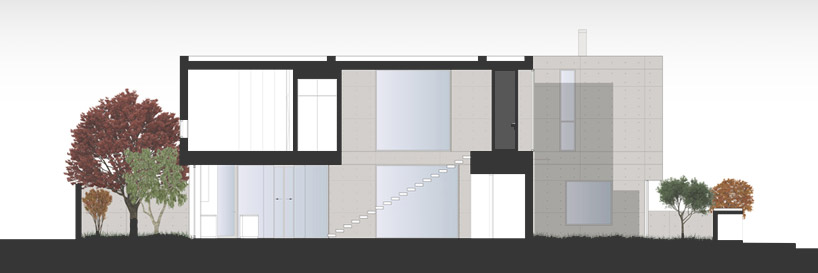 elevation
elevation elevation
elevation elevation
elevation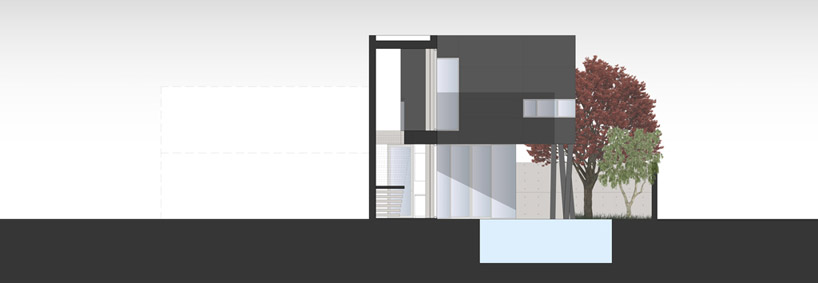 elevation
elevation

