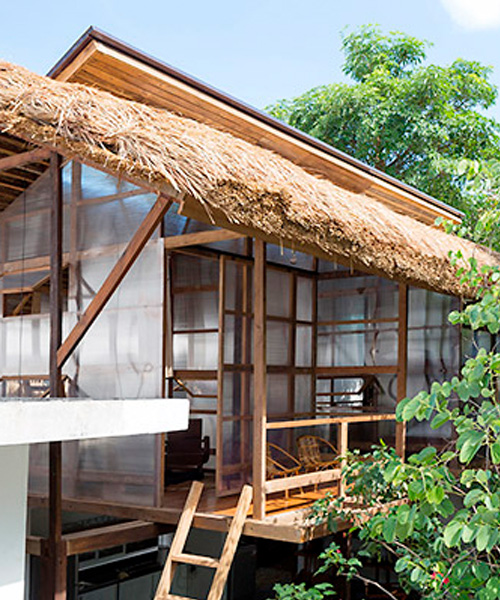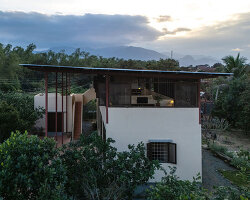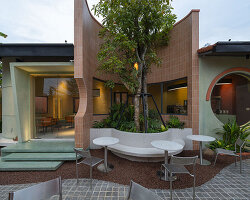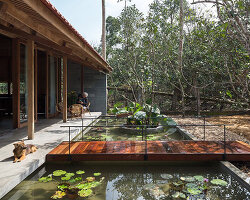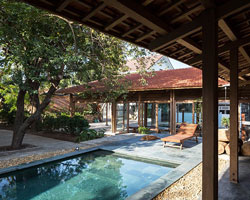silaa architects insterted SAHI W&D, a small timber hut, in hue city, vietnam. the hut is designed as part of a homestay project where tourists can spend their holidays in dorm-style space. located at the corner of the site, the project aims to encourage the connection between people and their surrounding elements, and between people themselves.
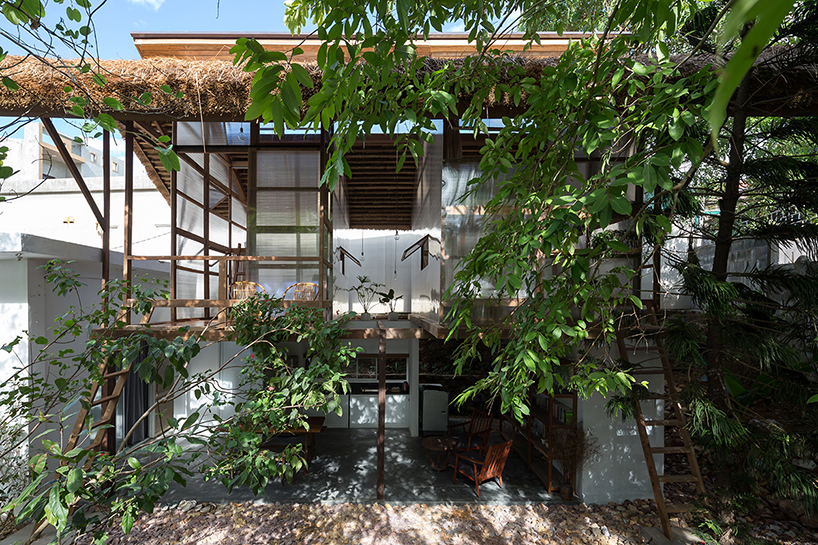
the architects emphasized the concept of ‘connection’ by alternating the volumes and creating gaps between them to encourage interaction. the arrangement of the separated volumes – hosting sleeping spaces, rest rooms and the kitchenette – along two stories, created the open volumes that include the common spaces, terraces and voids. through these gaps, people can enjoy the communal areas and the surrounding greenery all under the same roof with skylights.
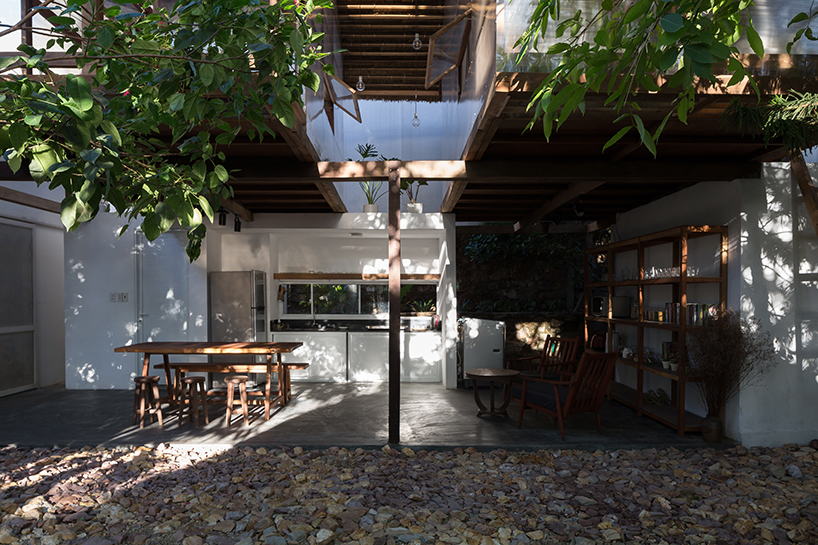
the spaces provide the feeling of connection between people and the surrounding environment. guests have the experience of living in a garden atmosphere, while also having more enclosed, private spaces. in addition to the connection with nature, the project also takes responsibility with nature due to its easy, low-cost construction process, recyclable nature and use of local materials.
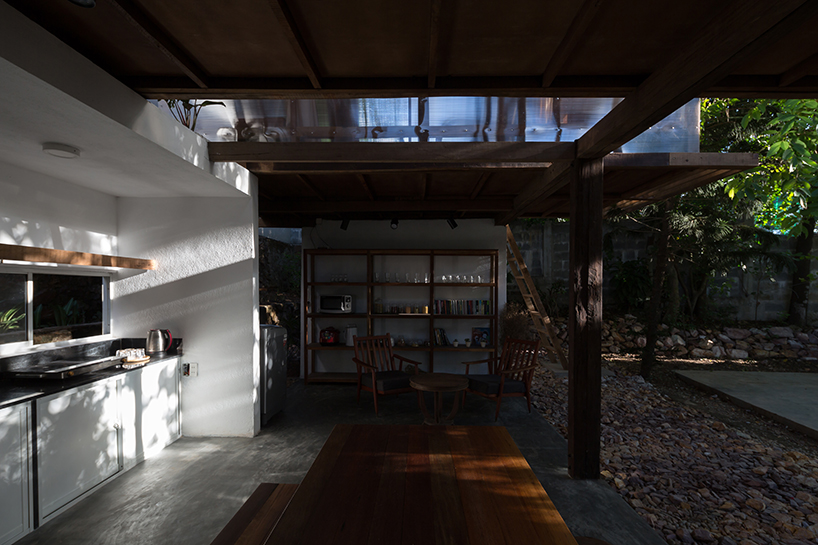
reclaimed wood and thatch are used for the main frames and roof cover of the hut. polycarbonate panels cover the sleeping spaces, and help blur the boundaries of the hut. this material provides a translucent barrier that connects the interior spaces with the exterior garden by bringing in natural light and color, yet keeps the spaces closed and private.
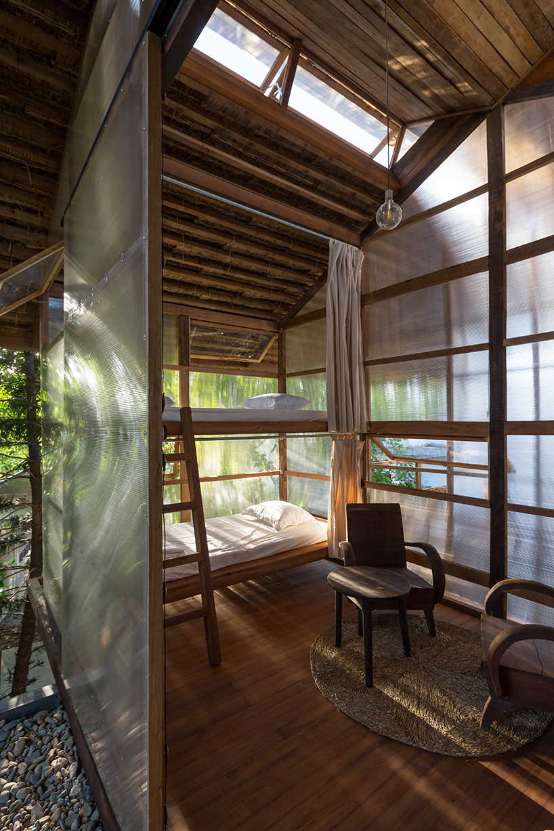
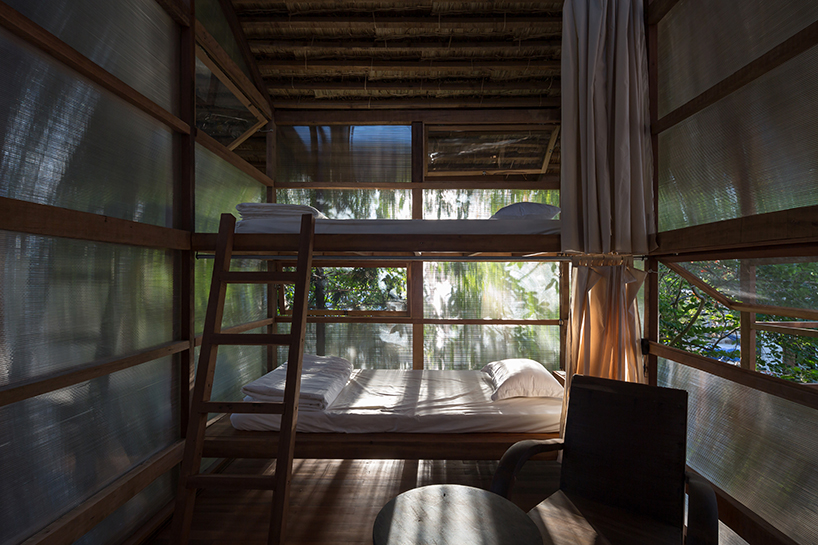
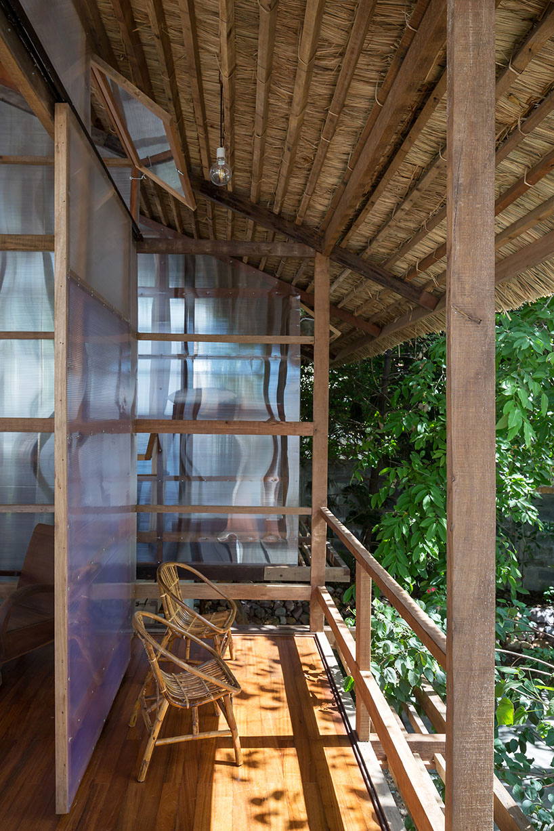
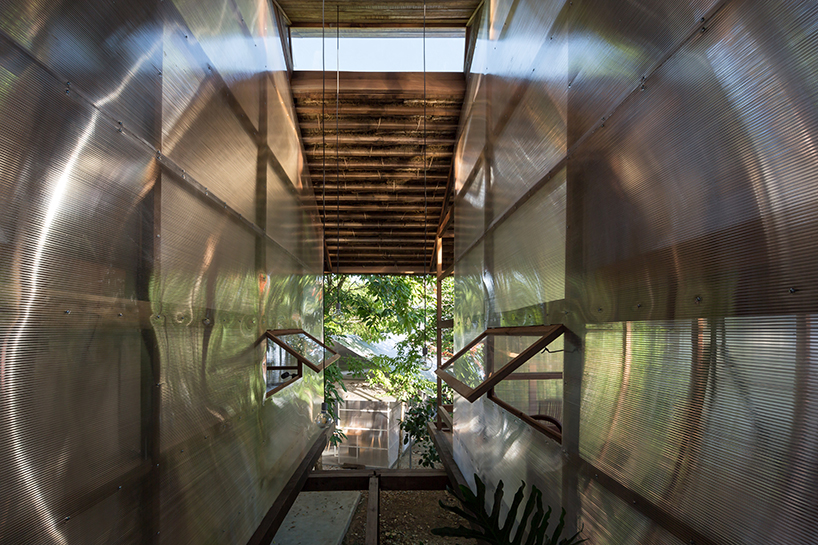
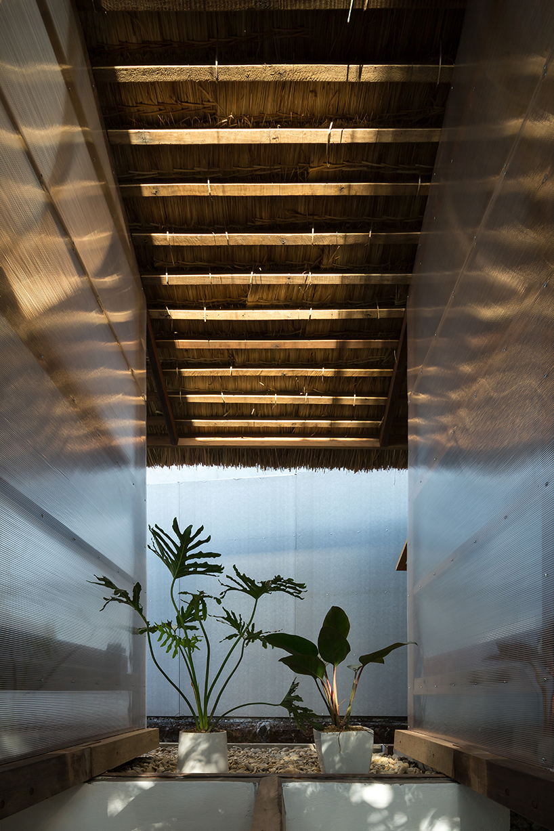
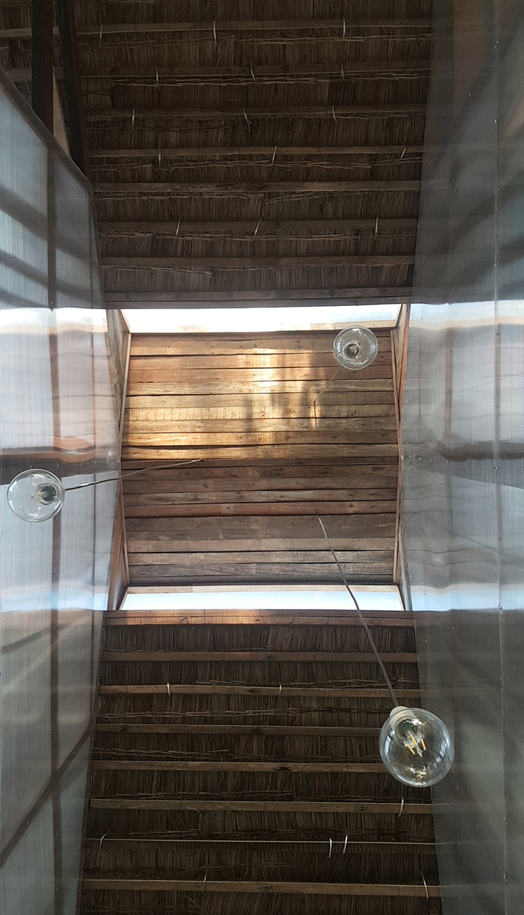
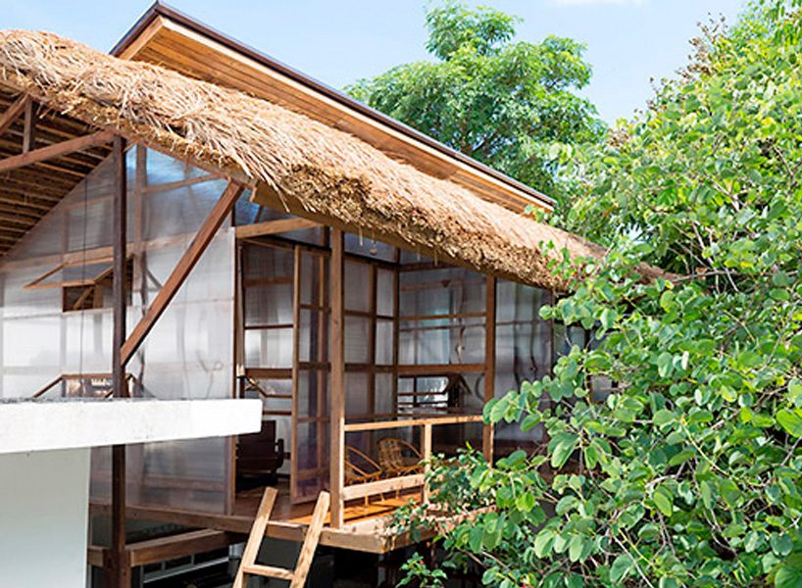
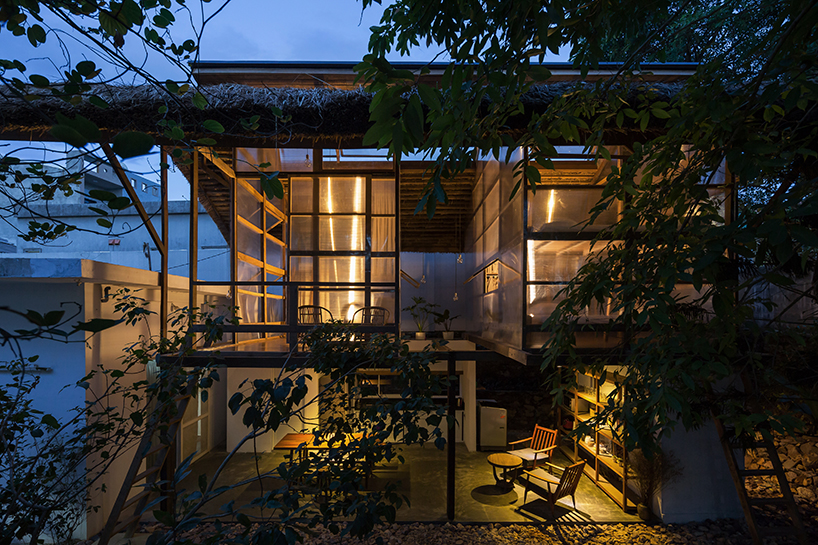
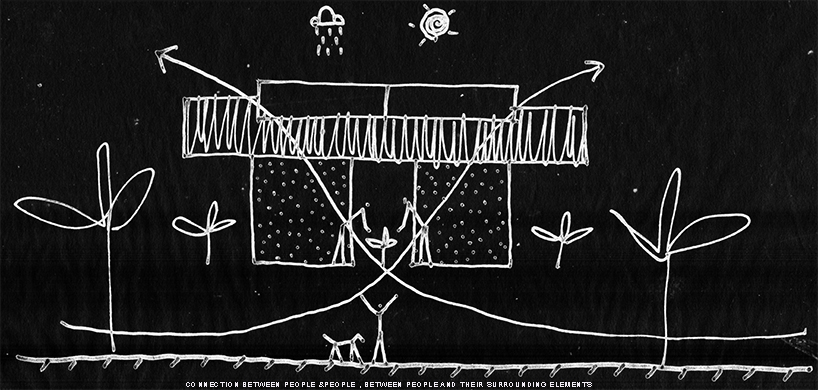
project info:
architecture firm: silaa architects
project name: SAHI W&D
location: hue city, vietnam
designboom has received this project from our ‘DIY submissions‘ feature, where we welcome our readers to submit their own work for publication. see more project submissions from our readers here.
edited by: cristina gomez | designboom
