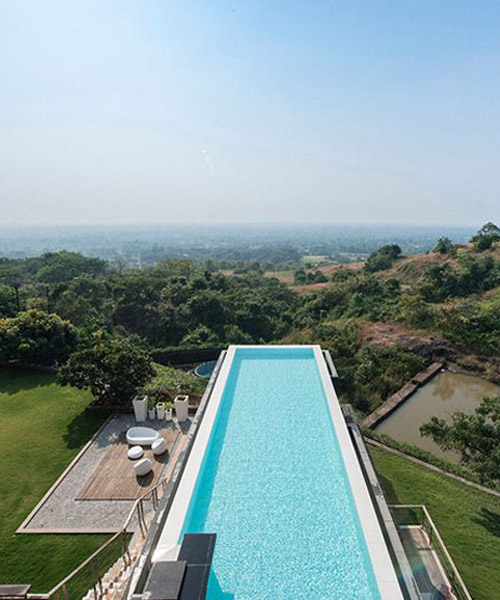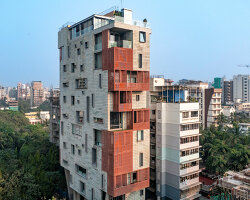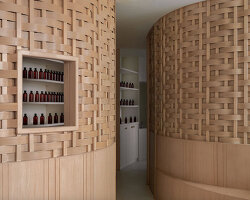alibagh, often referred to as the hamptons of mumbai, is the location of choice for shroffleon’s picturesque weekend residence. it is here, within the hilly village of katalpada set amidst an exceptional context of rolling undulated landscape, does ‘aurelia’ find itself situated. programmatically, the brief given was clear – an annex to their existing structure in the form of a standalone two bedroom home, with a pool that utilizes the landscape as the primary design element, overshadowing the program of the old and the new and becoming the glue that ties together the home.
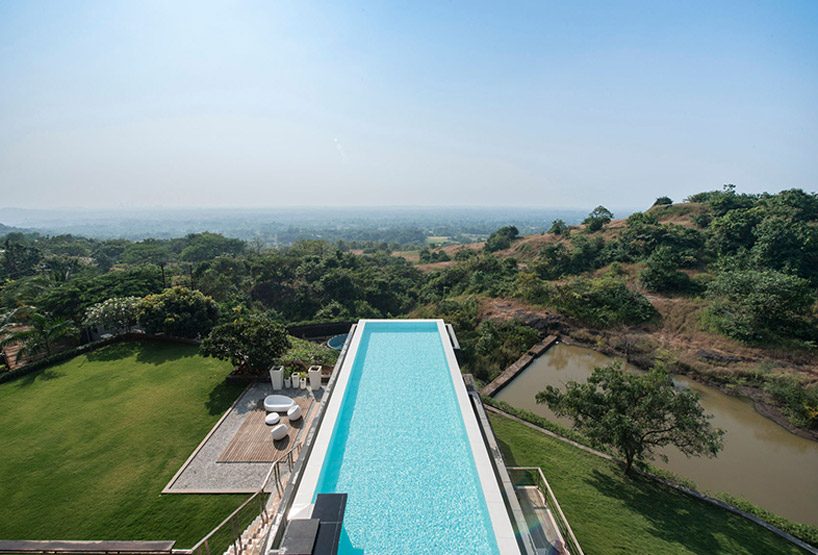
overview of the infinity pool
perched on the top of a hill, shroffleon‘s design takes advantage of the existing sloped terrain by orienting the infinity pool in the direction of the landscape and the views beyond. the space created under the pool houses an independent two bedroom home – a glass house, that by its sheer siting, blurs spaces within into the landscape beyond. the pool overspills into a smaller waterbody under, which then forms a cascading waterfall, becoming the backdrop to the primary seating in the living room of the glass house.
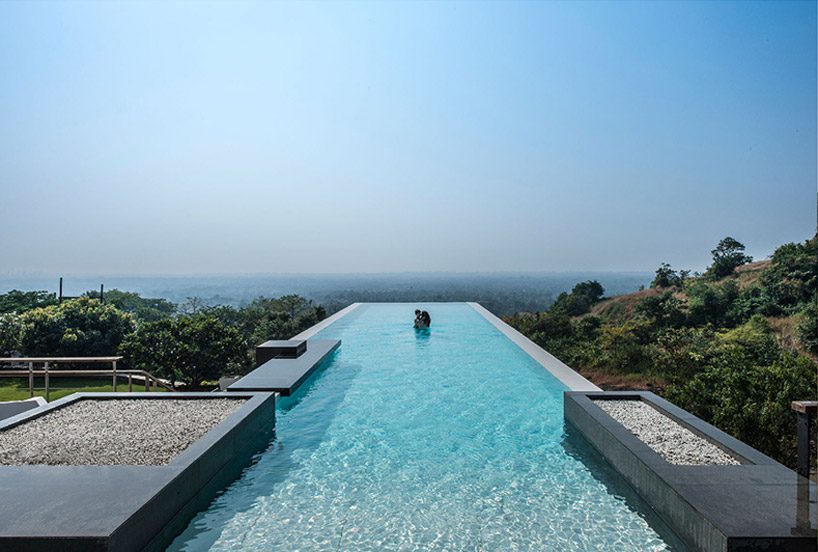
the pool offers uninterrupted views of alibagh
perpendicular to the infinity pool, the home has a black 8” deep lounging water body that offers unrestricted views, and overspills over a textured treated rubble stone wall into a larger black water body under, with a white vetro-clad jacuzzi positioned between the two. these waterbodies have embedded within them 1500 fibre optic lights that change colors, enhancing the atmosphere of luxury post-sundown.
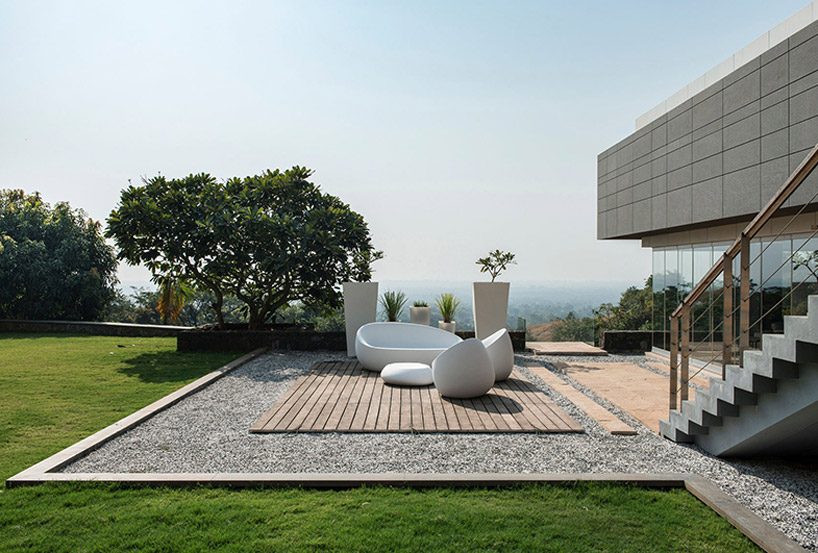
glass house overspill
the two bedrooms overlook on opposite sides with the forest suite turning its back on the property, enjoying an outdoor patio with views to the hills across and the master suite opening up on both ends. the main entertainment area of the home has two free flowing organic grass pods forming informal gathering spaces and houses an ecomesh barbecue pavilion – a structure to be overtaken by nature in time, to form a folly of flowers. the landscape within the proposal plays a vital role in the making of place, as that is there that the client will spend most of their time being enveloped within nature.
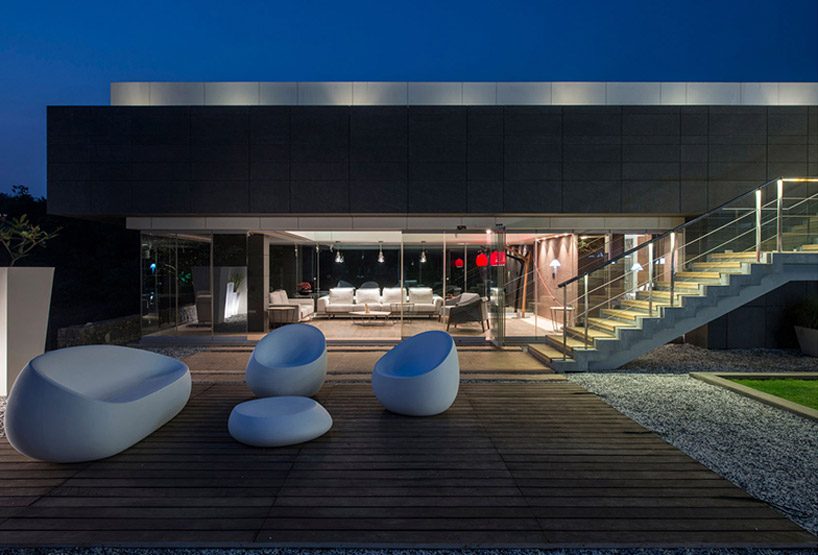
the glass house during the nighttime
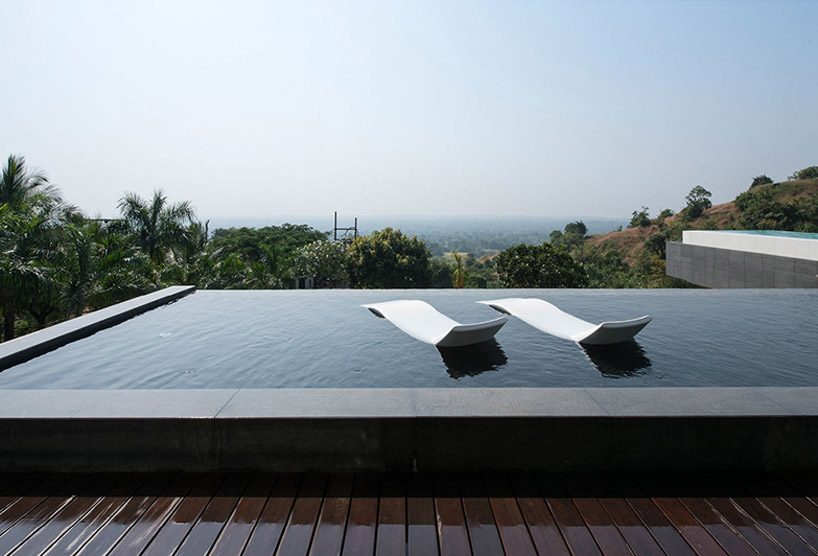
the lounging pool
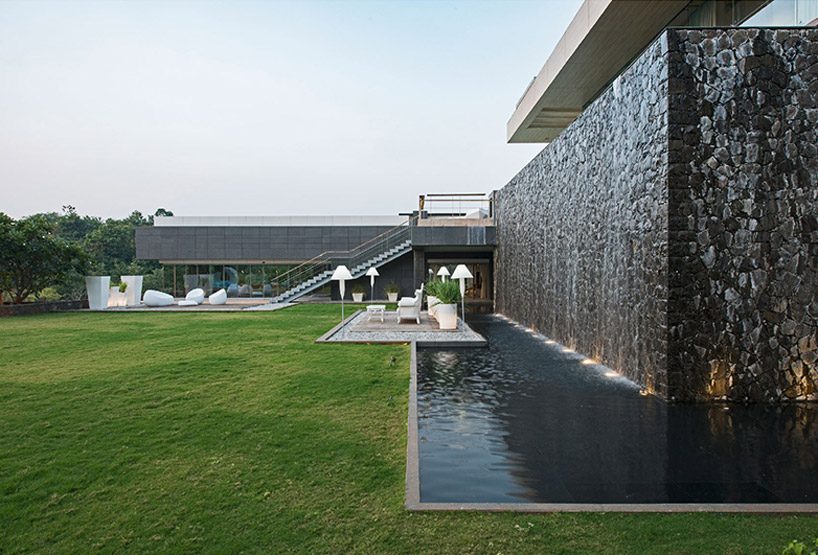
the rubble waterfall
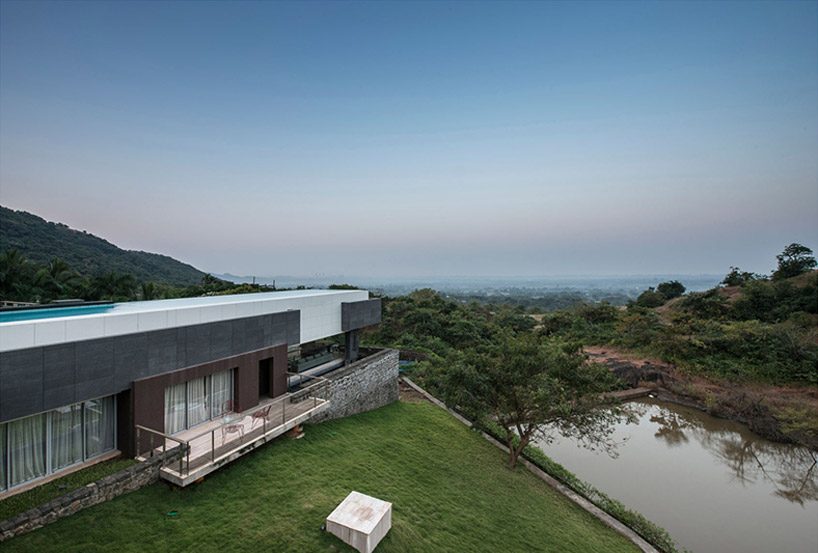
overview with the reservoir
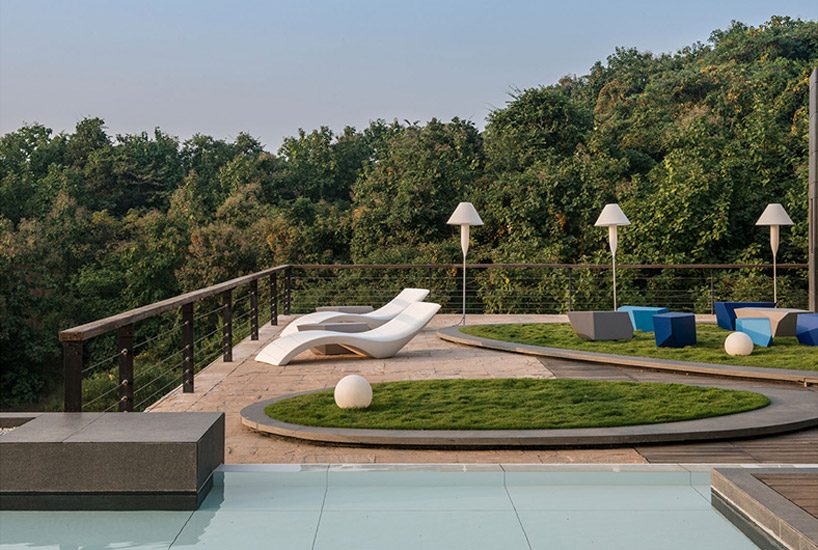
organic grass pods
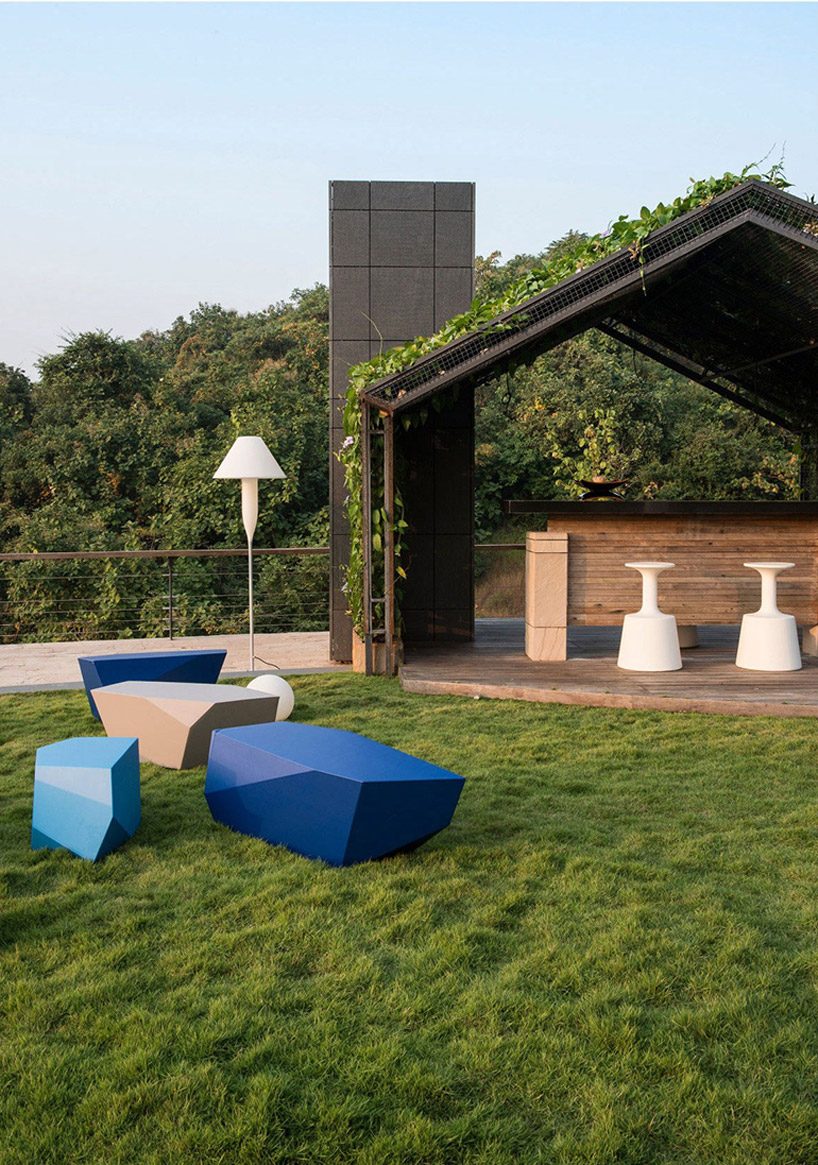
ecomesh pavillion
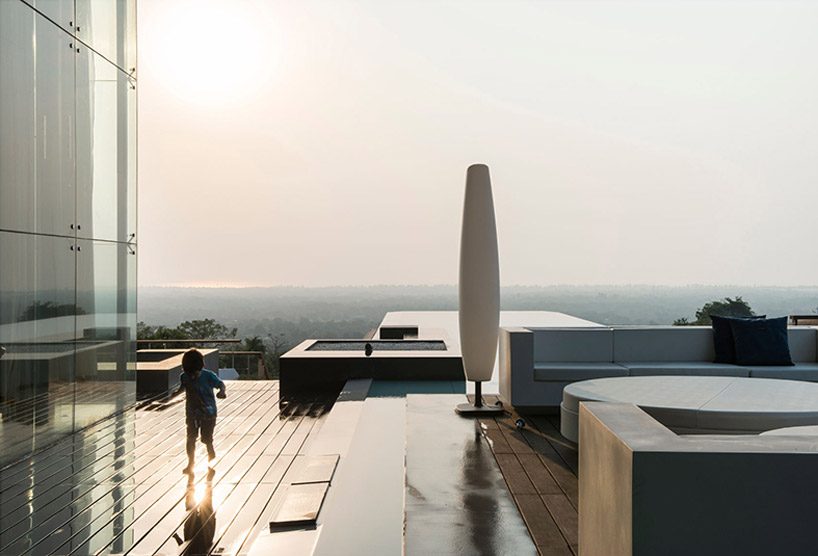
the large terrace
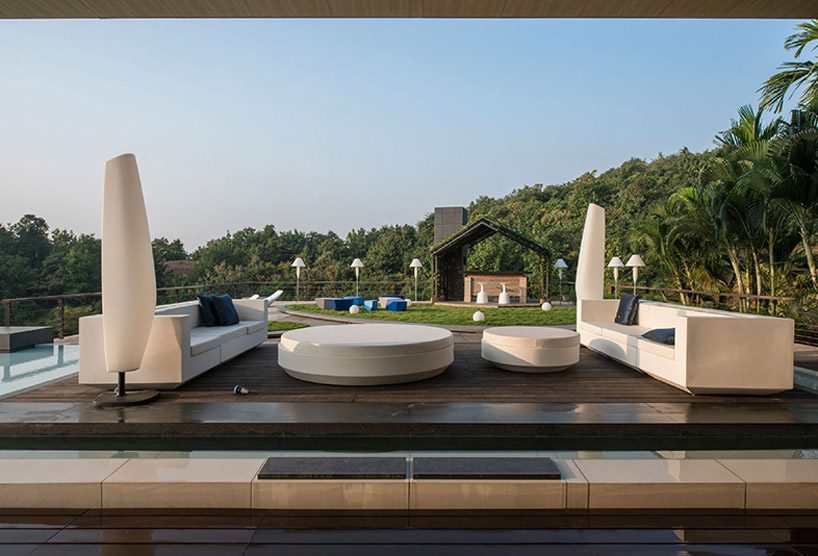
island in the pool
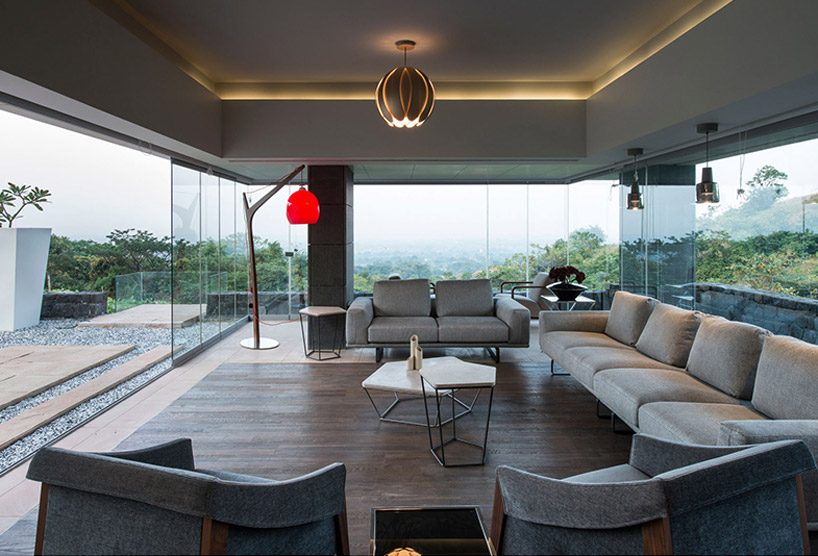
interior of the glass house
designboom has received this project from our ‘DIY submissions‘ feature, where we welcome our readers to submit their own work for publication. see more project submissions from our readers here.
edited by: lynn chaya | designboom
