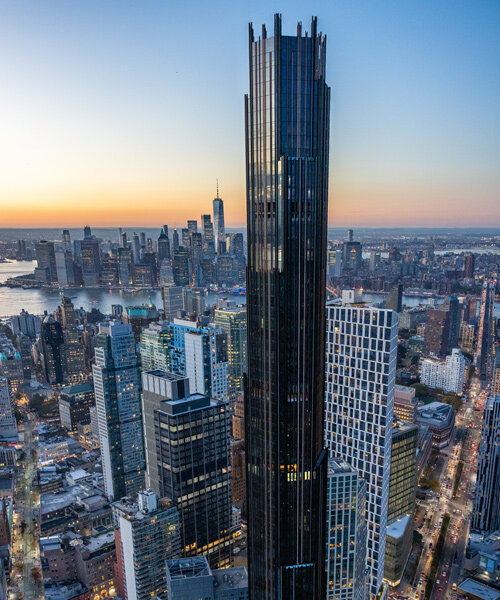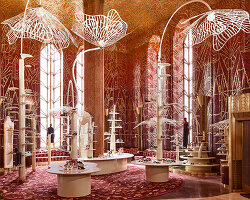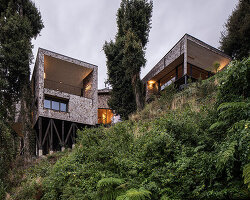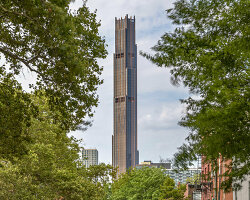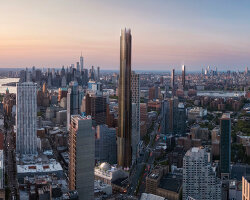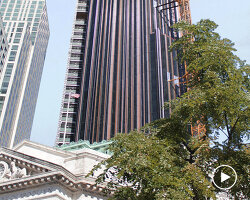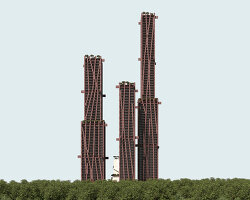a new landmark towers over brooklyn
Brooklyn, New York reaches new heights as the neo-deco crown of SHoP Architects‘ super-tall Brooklyn Tower reaches completion. Standing at an impressive ninety-three stories tall, the JDS Development-built skyscraper has already become a landmark for the borough, its crown visible from the tree-lined streets running deep into the borough. With its mix of residential and commercial spaces, The Brooklyn Tower is on its way to redefine how New Yorkers live and work in downtown Brooklyn. Once complete — a milestone expected for this spring — it will be the borough’s first and only skyscraper of its kind. 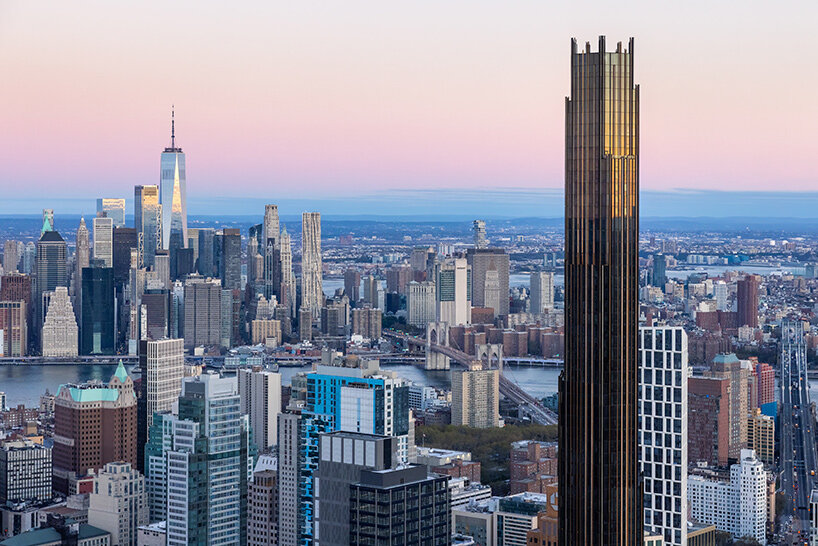
image © Evan Joseph | @evanjosephphoto
harnessing an art deco heritage
With its Brooklyn Tower, SHoP Architects honors the historic Dime Savings Bank with a contemporary yet emblematic expression of its Art Deco heritage. Blending baroque and modern detailing, the crown of the building is both ‘seriously dramatic and extravagantly playful.’ Pilasters of blackened steel, copper, and bronze add verticality to the building’s height while projecting past the boundaries of its flat top toward the sky.
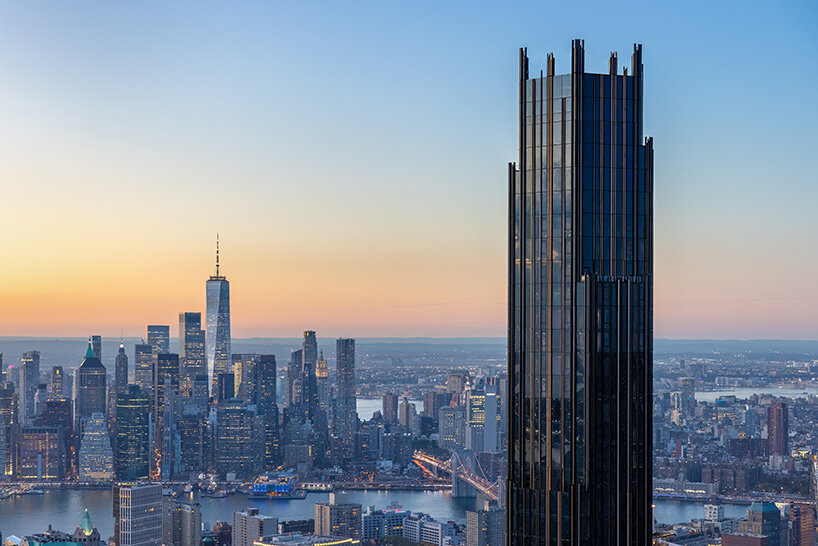 image © Evan Joseph
image © Evan Joseph
the unique materiality by shop architects
SHoP Architects’ Brooklyn Tower showcases a unique materiality, featuring white marble at the foundation which transitions to the blackened stainless steel and progresses to darker shades of black with cascading setbacks of glimmering bronze and copper as it reaches upward. The façade catches the changing hues of the sun during the day, maintaining its texture and materiality from every angle with fluted, cylindrical, and triangular shapes organized in a vertical pattern between large glass panes that alternate on each of the six sides of the tower.
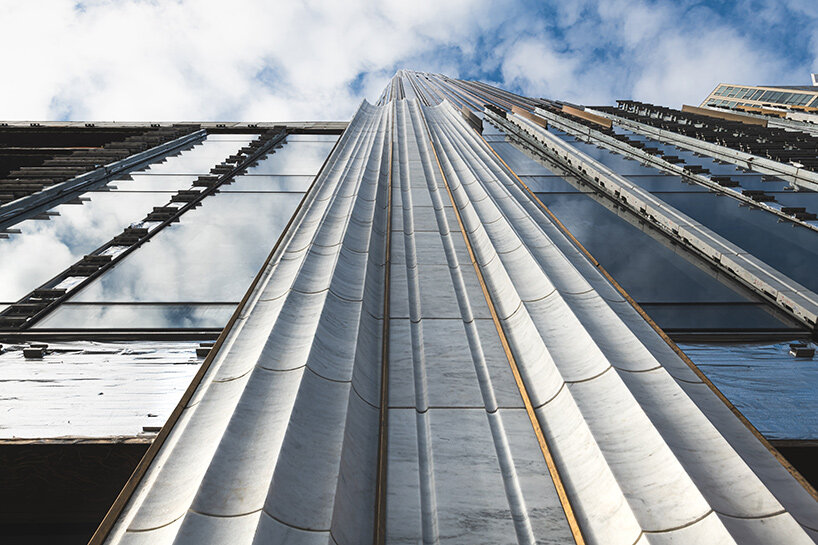
image © Stephen Penta
the ‘convexacave’ base columns take shape
The installation of the marble convexacave columns on the building has commenced. These columns were designed to provide a visual continuity with the street level historic bank, showcasing a convex shape at the base and an inverse concave shape at the top. Adding a touch of glamour to the columns, thin gold-hued metal lines the edges.
The tower incorporates marble at the base, a detail which speaks to the ‘superior quality’ of the development, which is seen throughout the entire residential experience. This ’emphasis on exceptionalism’ will set a new benchmark for residential construction in Brooklyn.

image © Stephen Penta
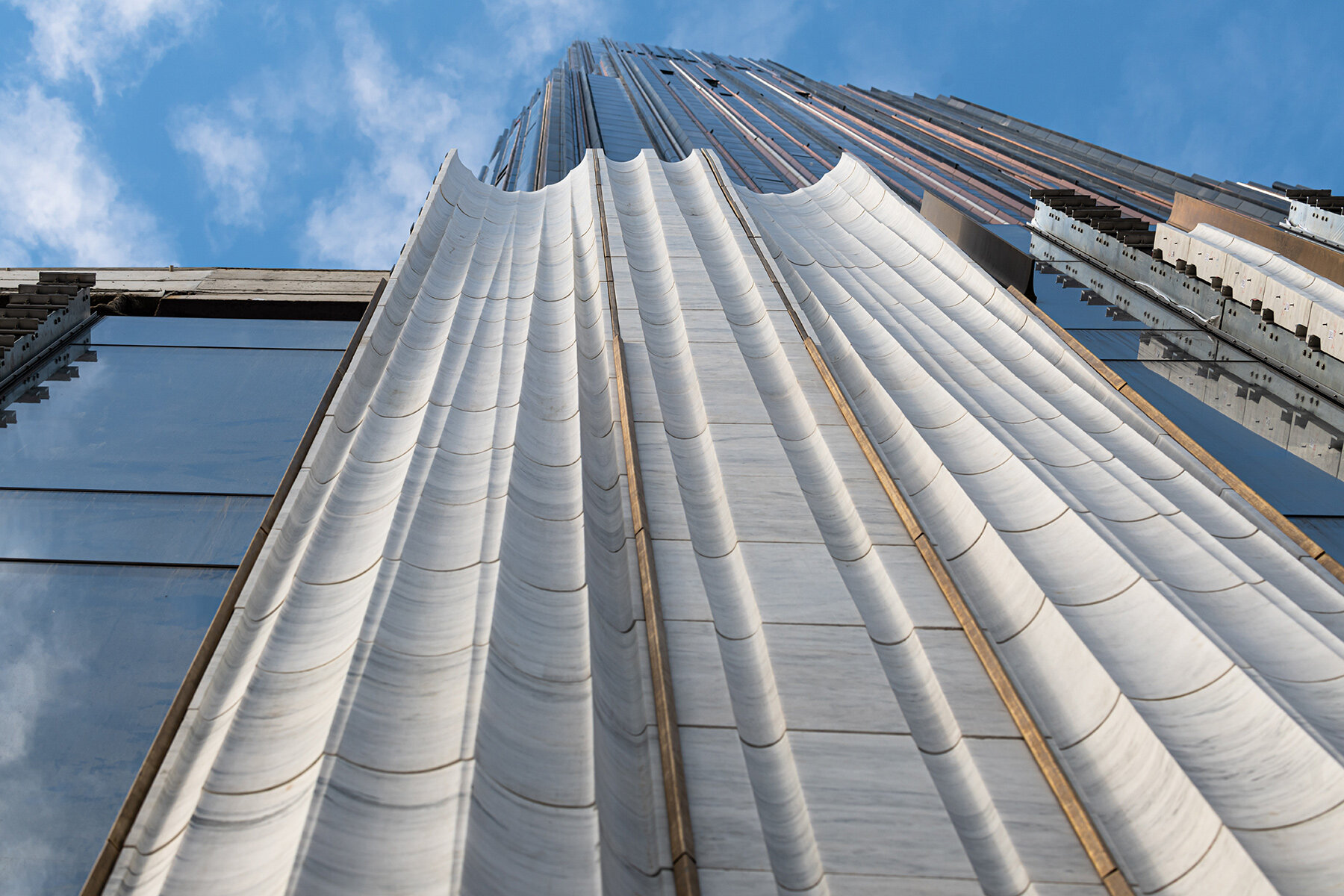
image © Stephen Penta
project info:
project title: The Brooklyn Tower
architecture: SHoP Architects | @shoparchitects
location: 9 Dekalb Avenue, New York, NY
interior design: Gachot Studios | @gachotstudios
developer: JDS Development Group
real estate firm: Douglas Elliman Development Marketing
construction manager: JDS Construction Group
original architect: Mowbray & Uffinger
landscape architecture: HMwhite
previous coverage: November 2015, September 2021, March 2022
photography: © Evan Joseph, Stephen Penta
