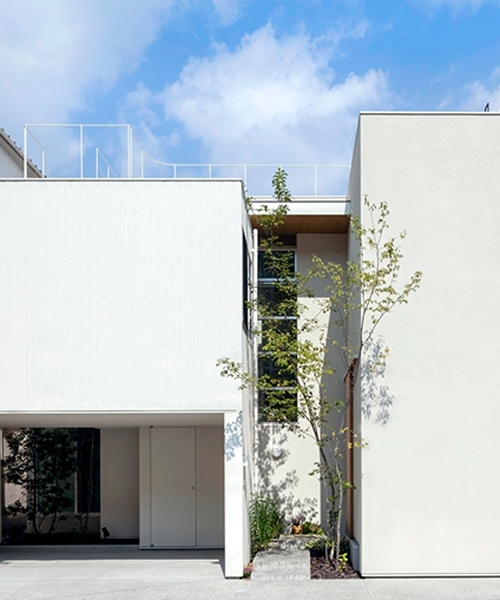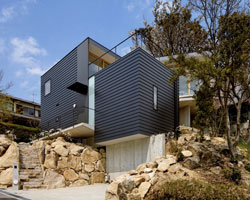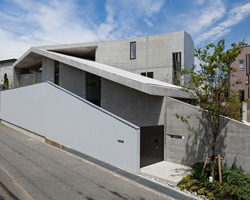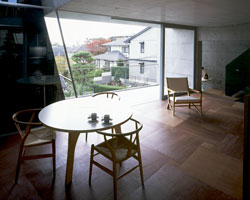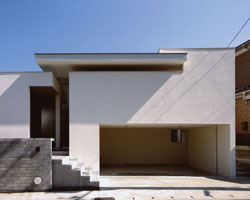shogo aratani architects has completed a garden-filled ‘house in matsuyacho’ in a densely packed residential neighborhood of osaka, japan. the design seeks to create a thoughtful and site-specific home for the resident.
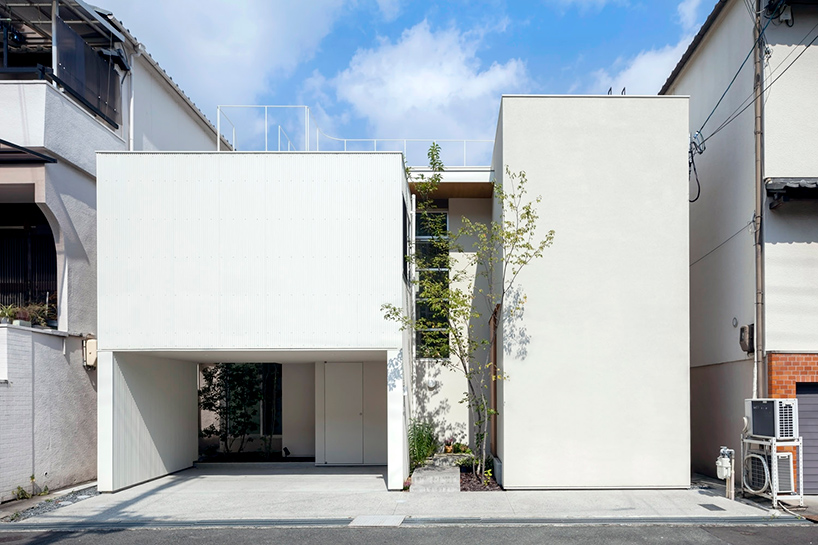
all images © shigeo ogawa
boxed in by neighboring houses, the client struggled with a lack of natural light and problematic dampness in the pre-existing structure. the architects chose to develop a concept of ‘carved’ gardens for the new home, which would allow breeze and natural light to enter the interior.
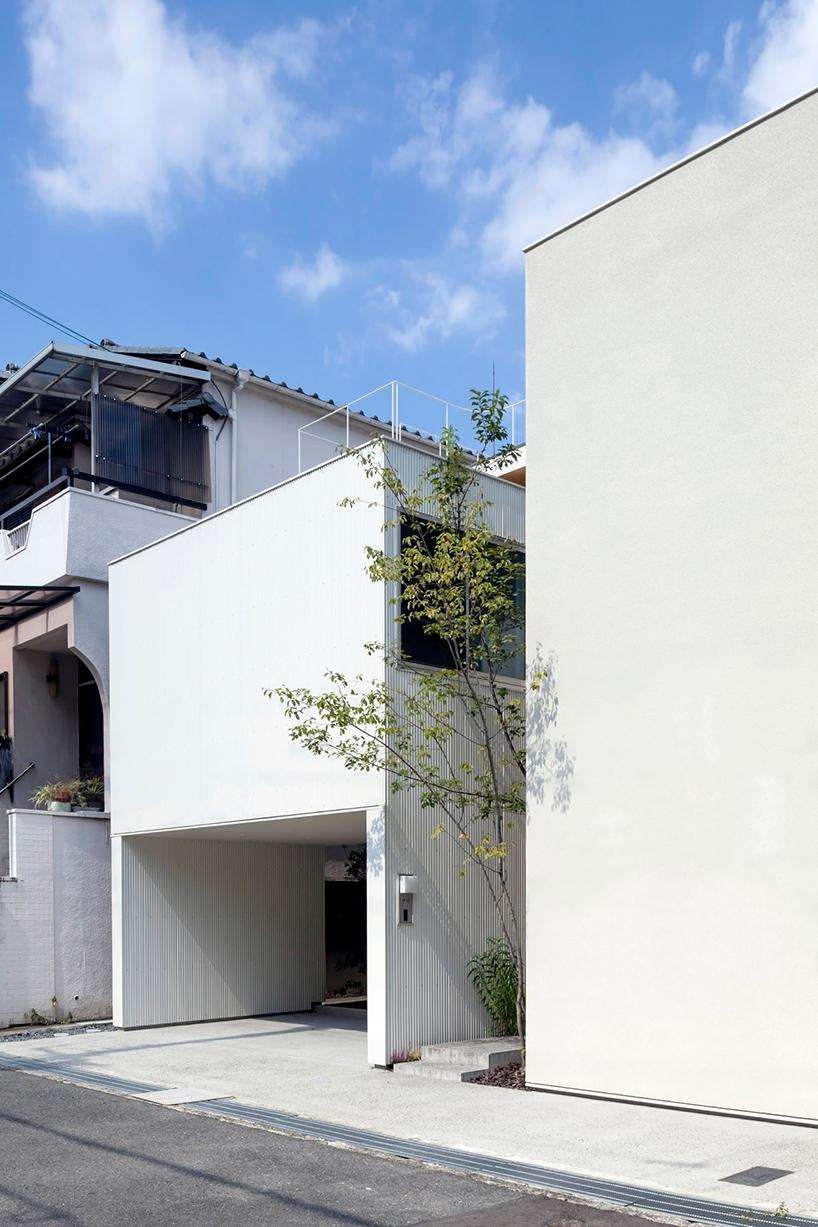
the home is cramped between neighboring buildings
small gardens are carved into the volume on three different sides of the home, maintaining the densely packed atmosphere while solving issues of light and ventilation. the breezes that pass down the gaps between the houses enter these concave gardens, flowing into the interior along with natural light. a similar hollow was carved on the street façade, dividing the home’s entrance into into two sections.
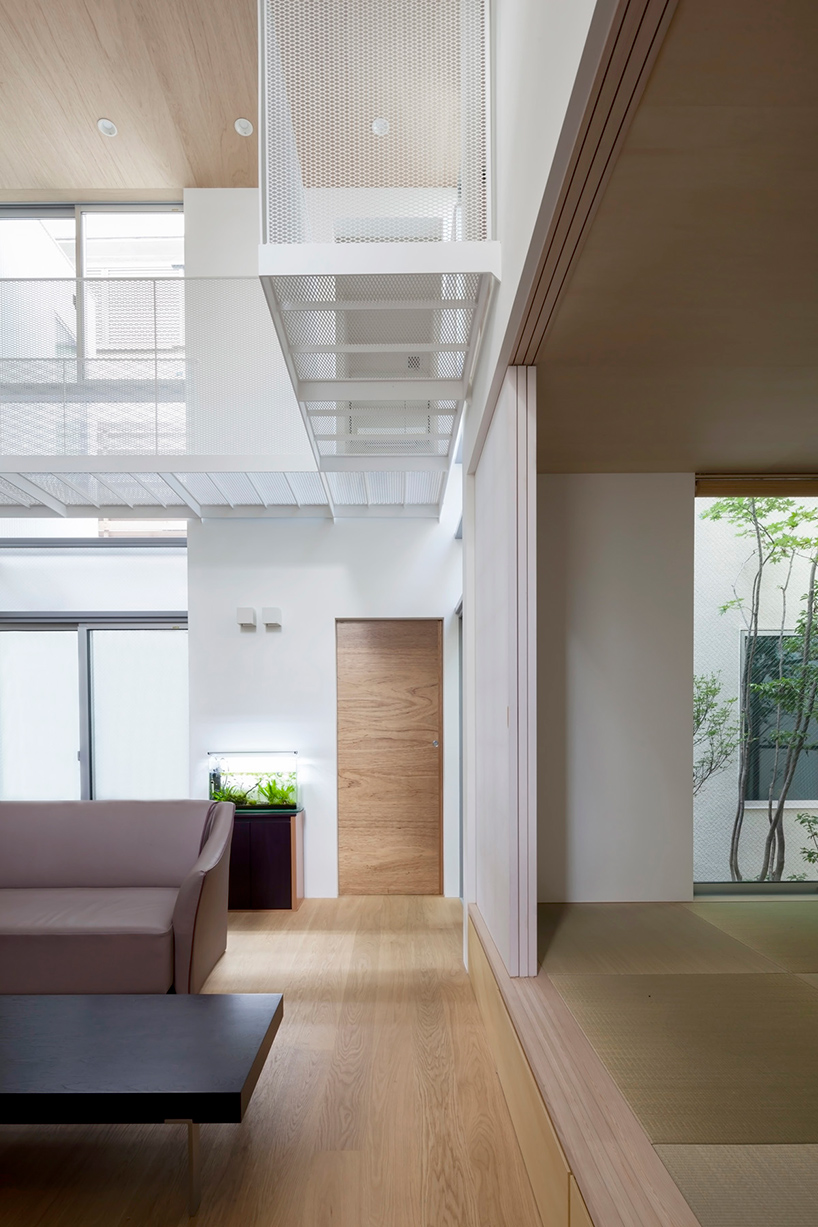
a lacey expanded-metal floor was designed on the upper level
the four indentations divide the interior into functional zones, connected by a centrally located main room. the spacious double-height ceiling allows soft light to enter the space from four directions, creating an open and light-filled space.
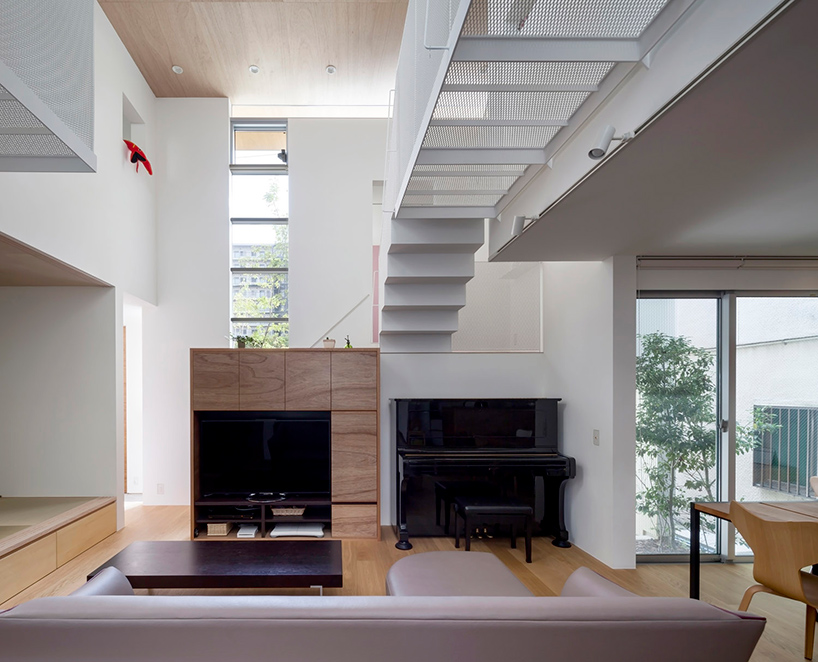
the concave gardens add greenery and serenity to the home
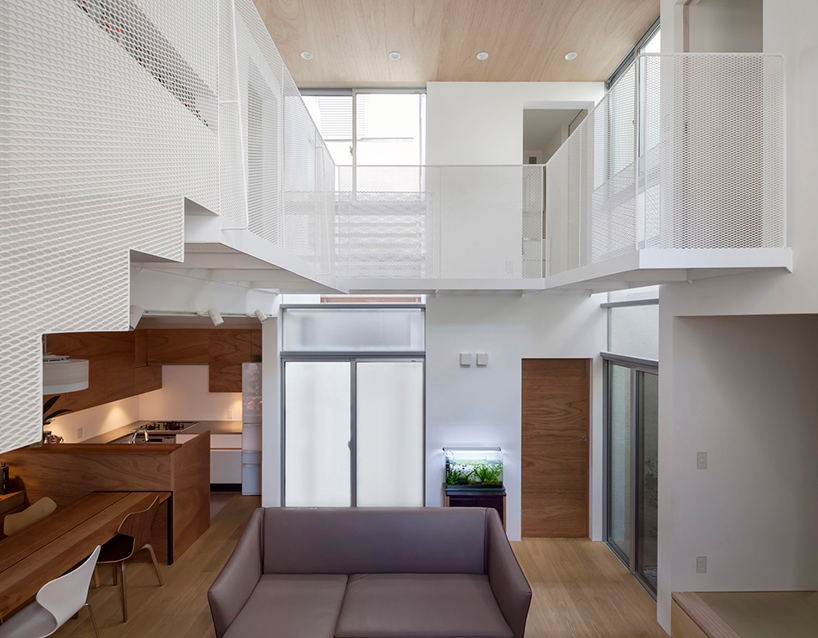
the metal balcony adds transparency and layering to the space
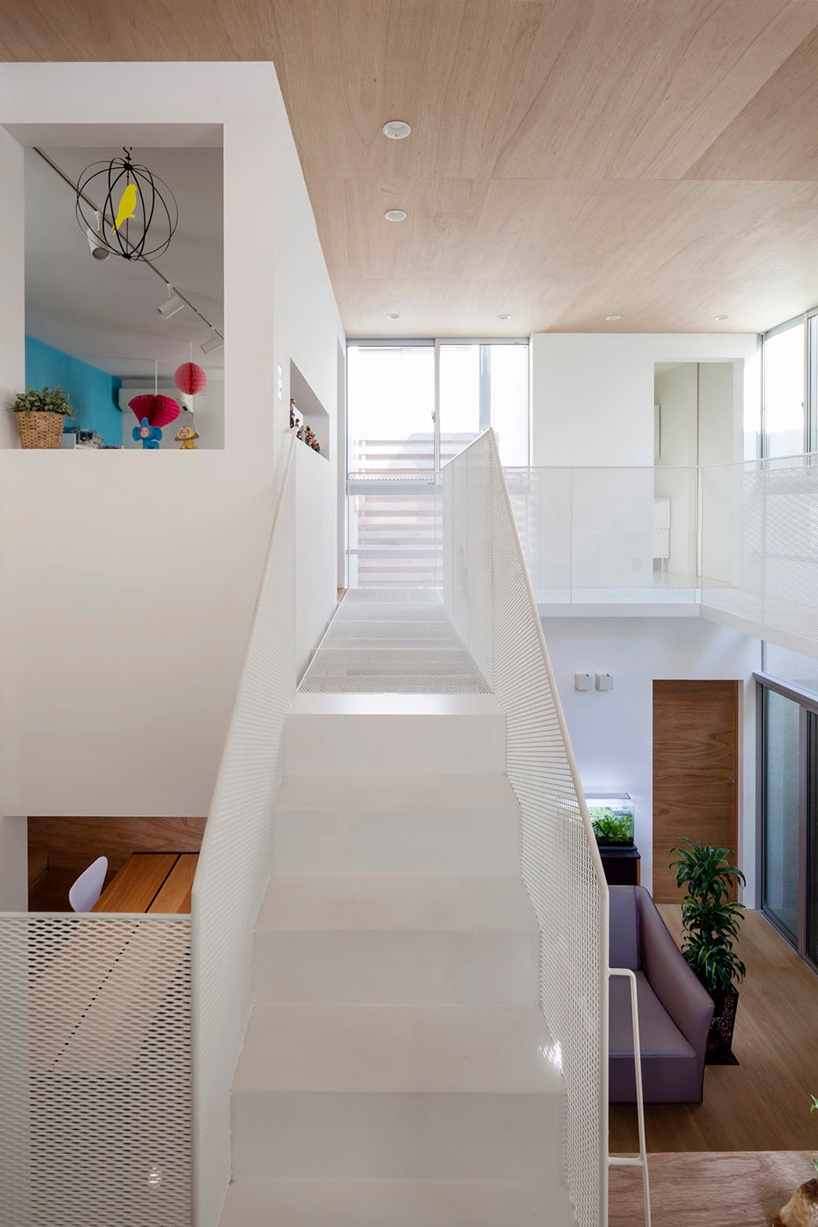
the densely packed home is efficiently designed to create a more spacious configuration
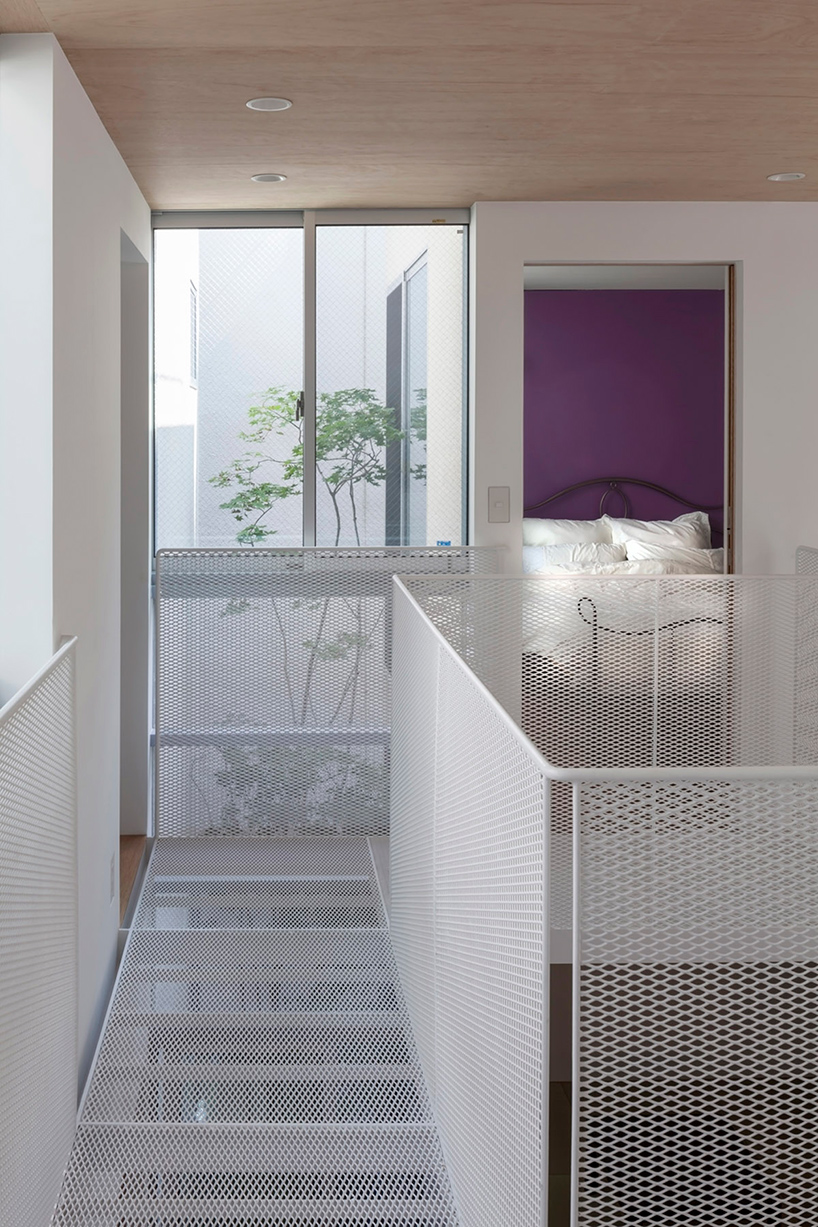
the gardens bring light and breeze into the interior spaces
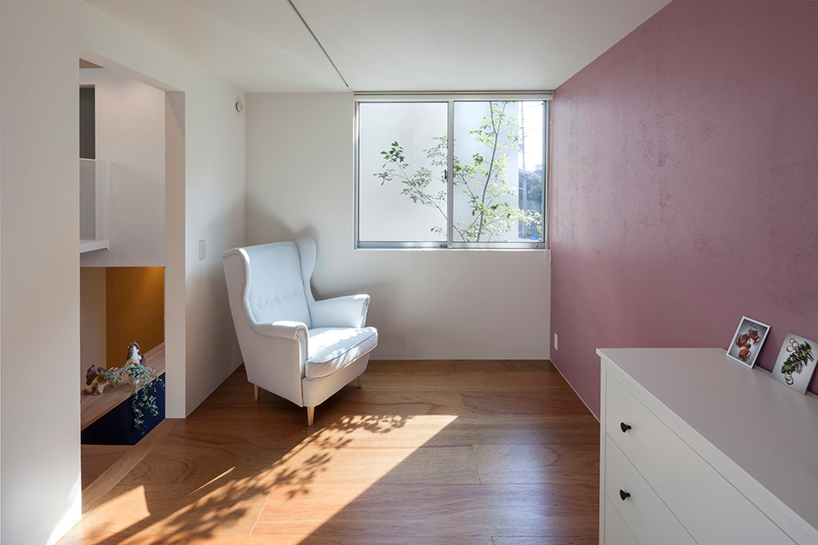
the carved gardens extend into all levels of the home
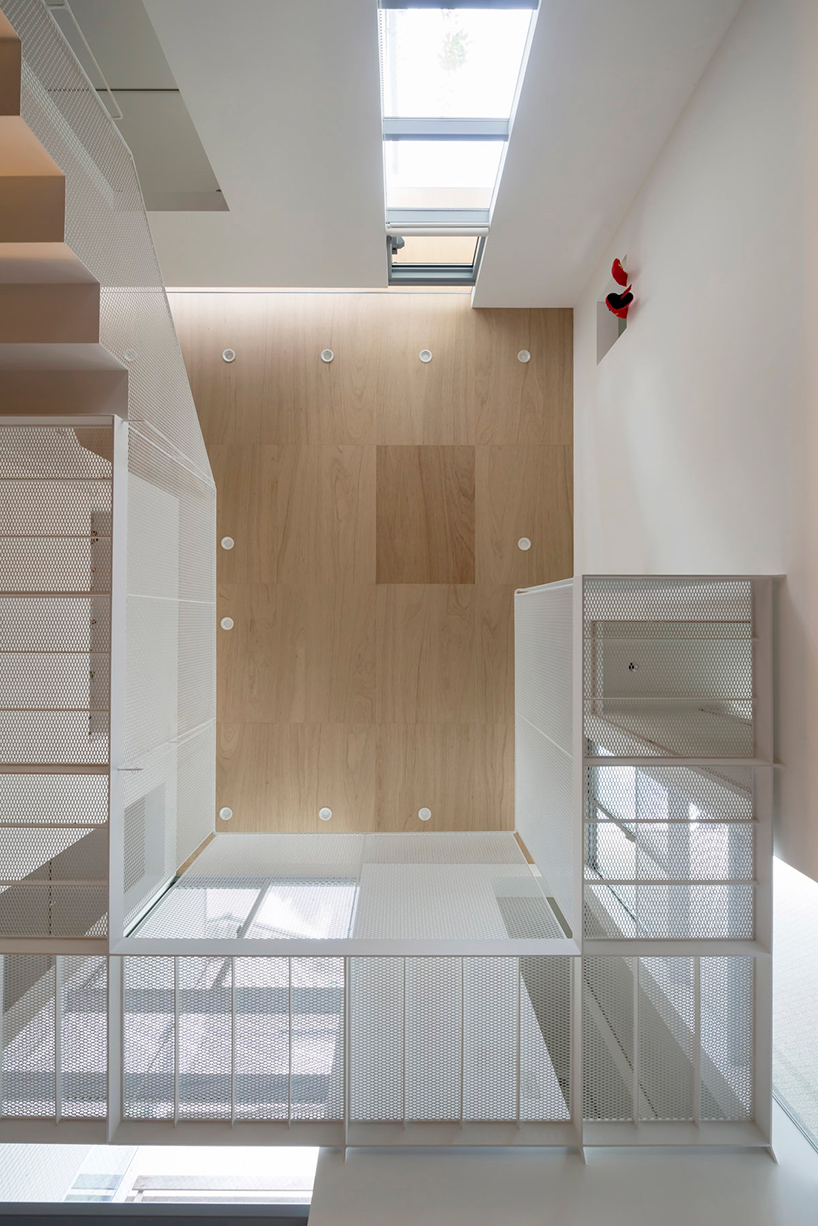
the fragmented volume creates a new dynamic space in the existing lot
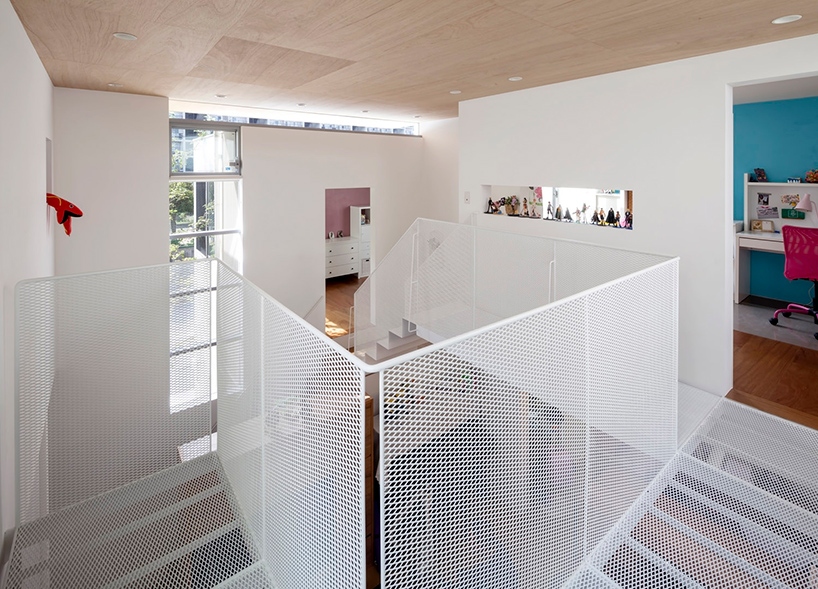
the atrium design ensures that the space remains airy and well-lit
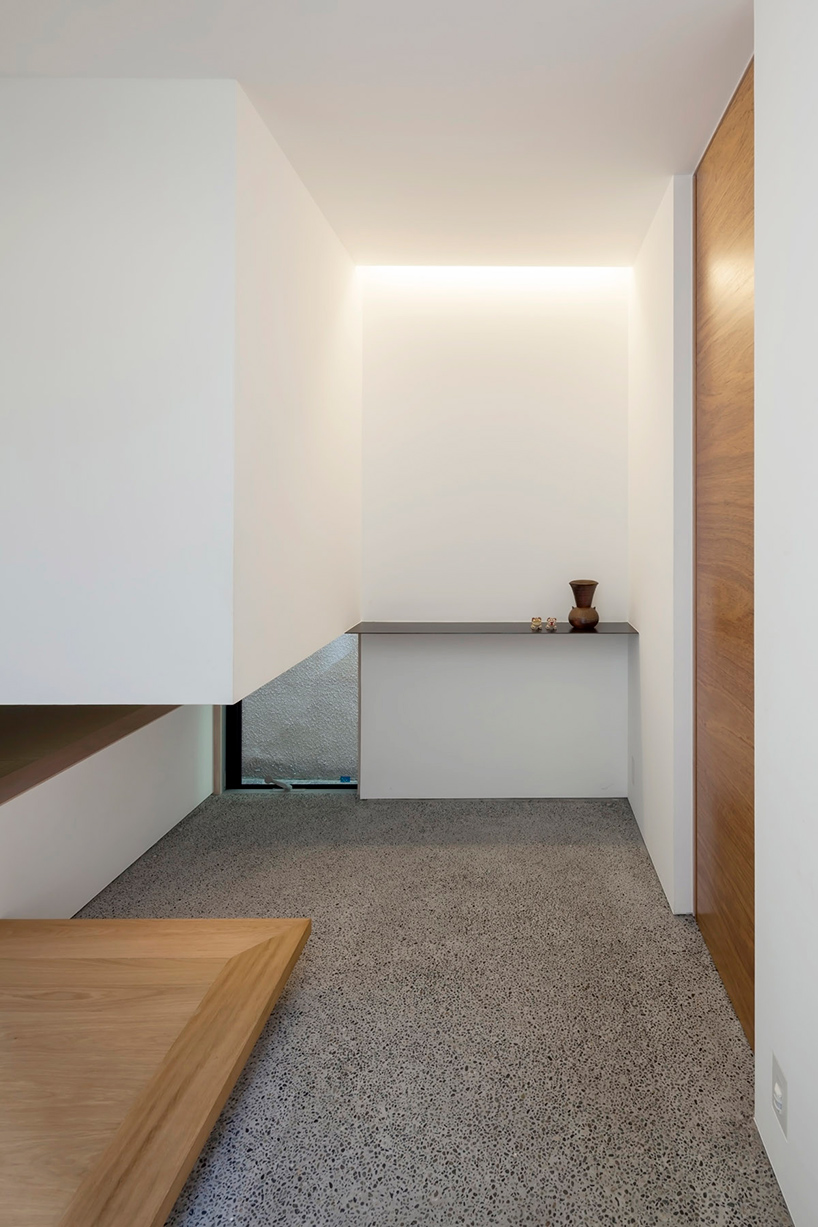
the refined modern interiors update the existing home
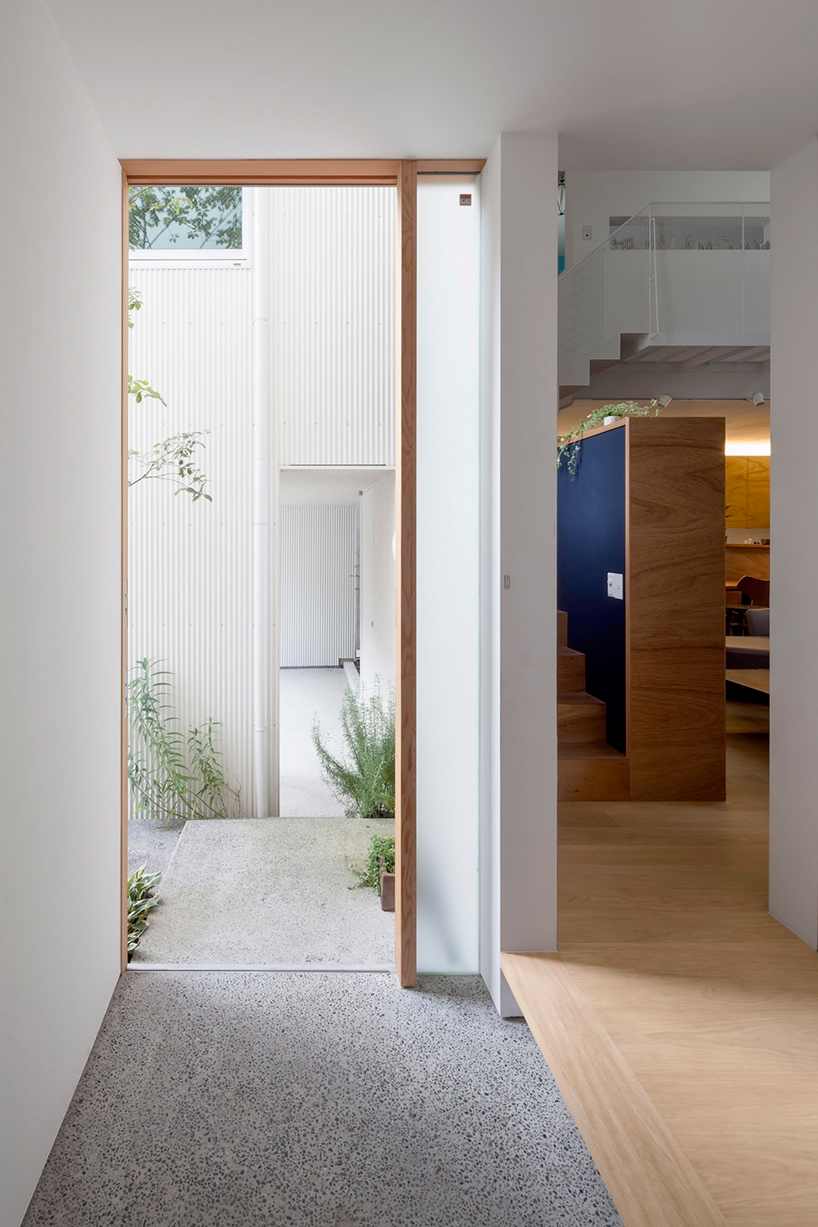
the gardens are carved into three different sides of the home
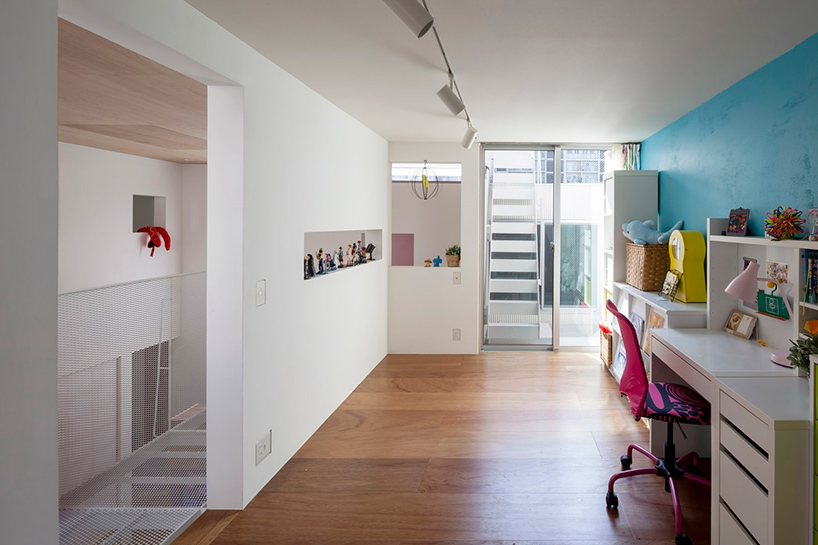
the architects consulted the owner of the home, a life-long resident of the space, to inform their design
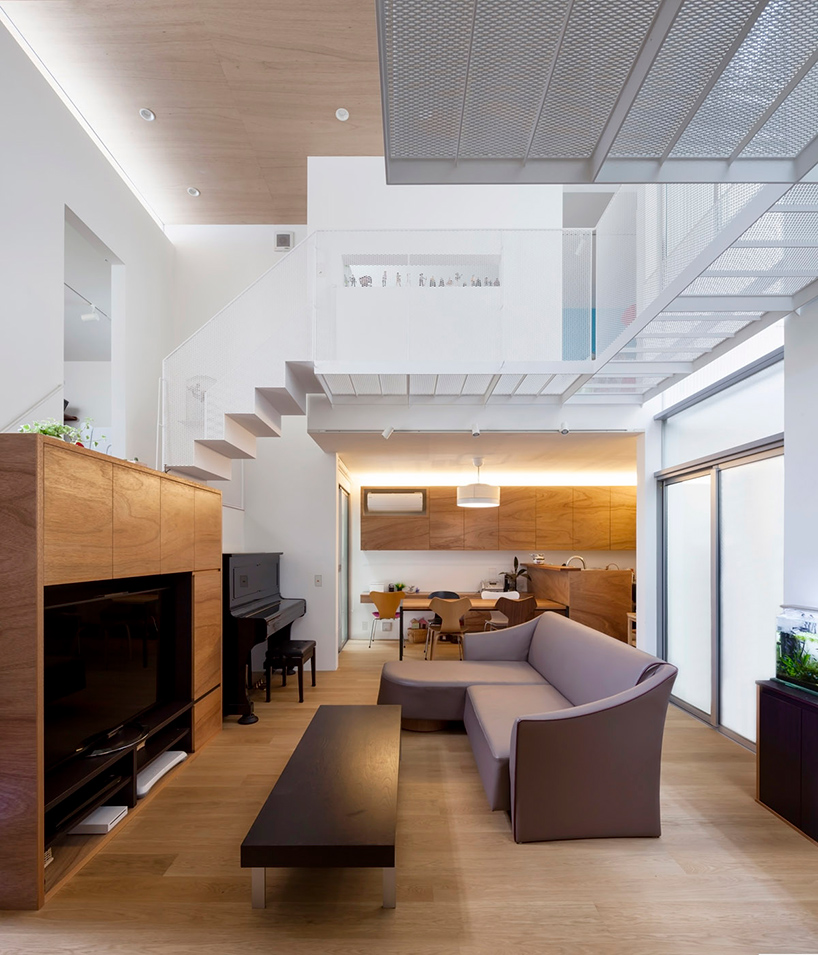
the client had previously dealt with a lack of natural light
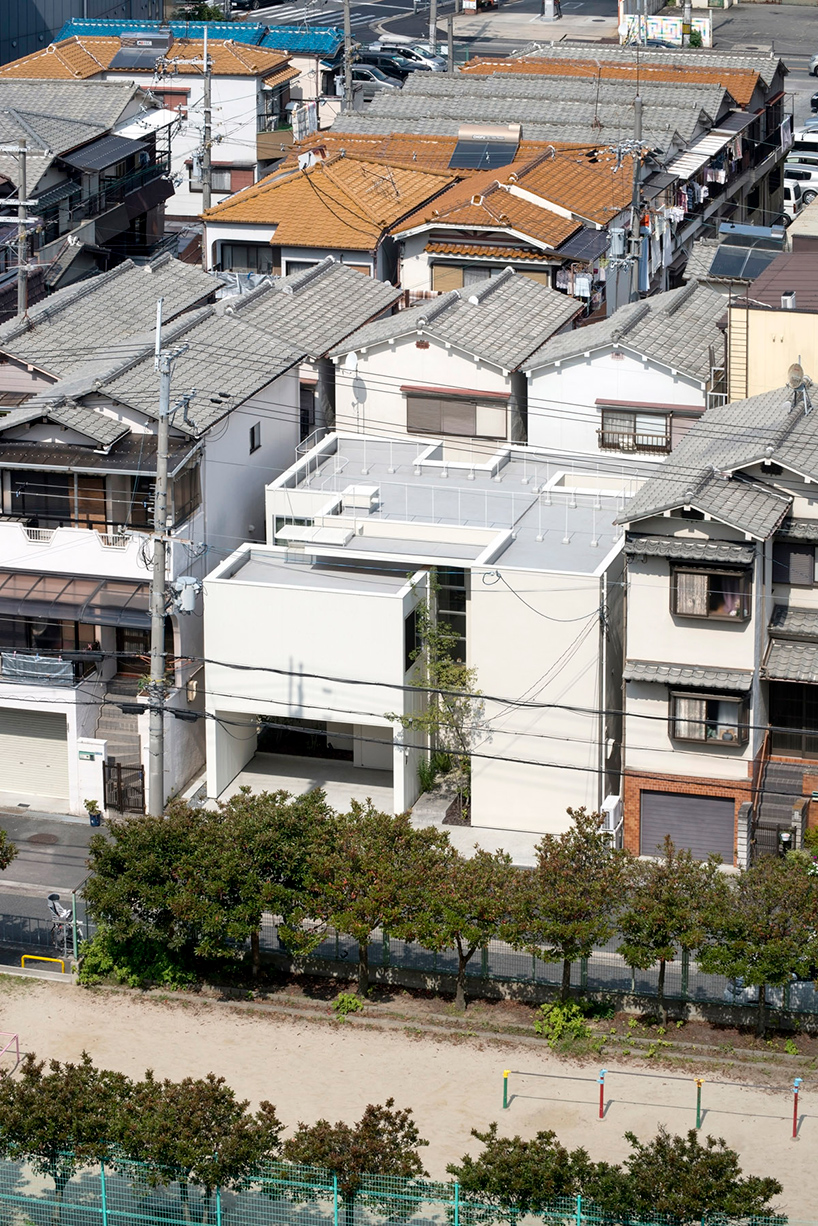
the home is situated in a densely packed neighborhood in osaka, japan



project info:
location: neyagawa-shi, osaka
use: house
architect: shogo aratani architect & associates
consultant: S3 associates inc.
general contractor: IFA inc.
structural system: timber flame
site area: 119.7 square meters
building area: 71.6 square meters
total floor area: 120.3 square meters
Save
