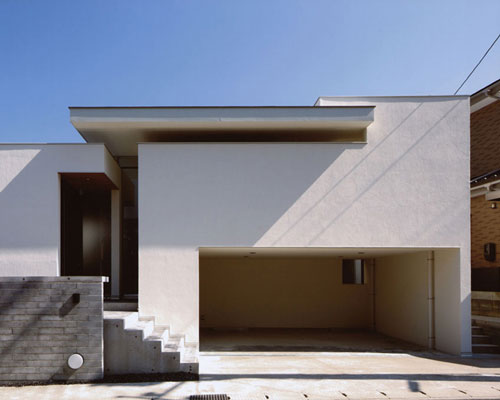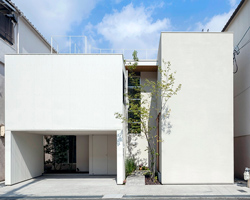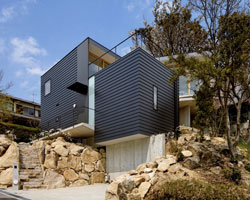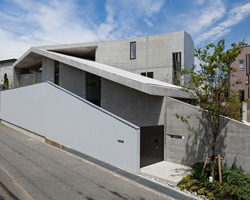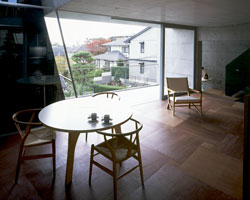‘house in tendai’ by shogo aratani architect & associates in kyoto, japan all images courtesy shogo aratani architect & associates image © yutaka kinumaki
japanese atelier shogo aratani architect & associates has shared with us images of ‘house in tendai’, a multi-level private dwelling for a couple in kyoto, japan. designed to limit direct sunlight as requested by the clients, the house explores ways of softly illuminating the interior by creating slit-like void spaces within the larger volume of the residence.
 street elevation and entrance image © yutaka kinumaki
street elevation and entrance image © yutaka kinumaki
located in a residential neighbourhood of the city, the unassuming exterior features no visible windows in the conventional sense. a large aperture off the street serves as a garage with the main entrance gaining privacy through a small nook. modern and geometric, the street facade is read as a composition of faces that create gaps between their arrangement. a portion of the roof is lifted to generate hidden clerestories for additional sunlight.
 interior view of entrance image © yutaka kinumaki
interior view of entrance image © yutaka kinumaki
by inserting four slim exterior volumes into the square-shaped floor plan, pockets of space are created for an intuitive organization of programs. the main level accommodates the living, dining and kitchen area in an open but defined fashion with strips of transparency lining each nook. despite the design lacking vista windows, the dwelling secures a direct communication with the exterior condition through subtle shifts in light. private programs such as the bedroom and washroom are located on an elevated level in box-like loft forms.
 (left) slit between boxes (right) view from living room to vanity room images © yutaka kinumaki
(left) slit between boxes (right) view from living room to vanity room images © yutaka kinumaki
 image © yutaka kinumaki
image © yutaka kinumaki
 (left) dining room (right) from living room images © yutaka kinumaki
(left) dining room (right) from living room images © yutaka kinumaki
 elevated bedroom image © yutaka kinumaki
elevated bedroom image © yutaka kinumaki
 interior view of bedroom image © yutaka kinumaki
interior view of bedroom image © yutaka kinumaki
 (left) washroom (right) view of garage from dining space images © yutaka kinumaki
(left) washroom (right) view of garage from dining space images © yutaka kinumaki
 architect’s sketch
architect’s sketch
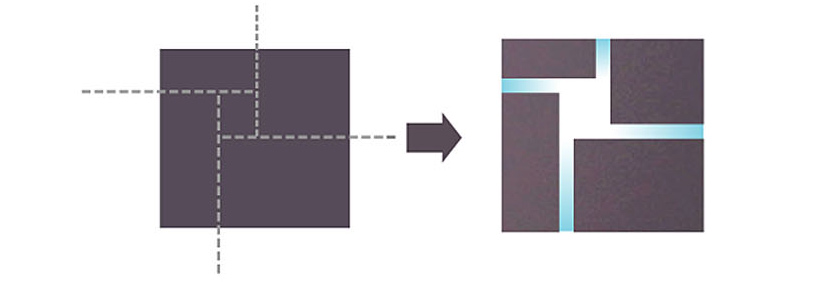 schematic diagram
schematic diagram
 plan
plan
 section
section
 3D model
3D model
project info:
site area: 191.59 m2 building area: 87.88 m2 total floor area: 108.25 m2 structural system: timber frame
consultant: S3 associates inc. general contractor: sakane komuten
