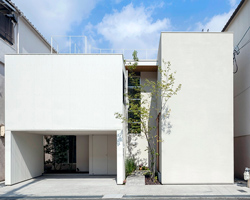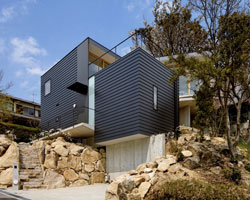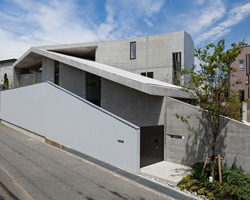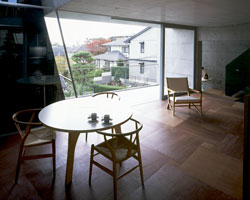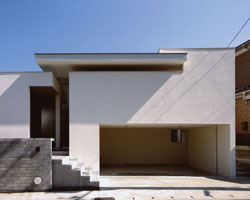‘box structure’ by shogo aratani architect & associates in kyoto, japan all images courtesy shogo aratani architect & associates image © yutaka kinumaki
hyogo-based practice shogo aratani architect & associates has shared with us images of ‘box structure’, a renovation project to an 80-year old townhouse in kyoto, japan. steering away from a superficial exercise in nostalgia, the design injects a level of modernness to the function and layout of the dwelling by inserting three box-like rooms within the old framework while maintaining the building’s original charm.
 street facade image © yutaka kinumaki
street facade image © yutaka kinumaki
having undertaken a previous refurbishment that obscured the character of the traditional townhouse, the new design strips the interior to expose the original wooden beams and posts. multi-storey void spaces extend over the kitchen, living and dining area, resulting in a porous organization with a very open sense of space. trimmed and punctuated by the old framework of the house, the interior draws views upwards to the pitched ceiling with dark-stained structural components and details.
 (left) entrance (right) view of entrance from dining space images © yutaka kinumaki
(left) entrance (right) view of entrance from dining space images © yutaka kinumaki
hovering within the interior volume of the residence, three boxes constructed out of structural plywood boards have been inserted into the layout at strategic positions. each hollow form serves as a private room, providing a certain horizontal rigidity without the presence of a full storey. windows and other apertures are punched into the surface of the boxes, securing multiple site lines throughout the dwelling while simultaneously exploring a house-within-a-house concept.
 interior view image © yutaka kinumaki
interior view image © yutaka kinumaki
 kitchen and dining image © yutaka kinumaki
kitchen and dining image © yutaka kinumaki
 view from box 3 image © yutaka kinumaki
view from box 3 image © yutaka kinumaki
 (left) view of box 2 (right) view of box 3 images © yutaka kinumaki
(left) view of box 2 (right) view of box 3 images © yutaka kinumaki
 view of doma from box 1 image © yutaka kinumaki
view of doma from box 1 image © yutaka kinumaki
 interior view of box 2 image © yutaka kinumaki
interior view of box 2 image © yutaka kinumaki
 view of box 2 from box 3 image © yutaka kinumaki
view of box 2 from box 3 image © yutaka kinumaki
 scheme
scheme
 conditions of boxes
conditions of boxes
 (left) floor plan / level 0 (center) floor plan / level +1 (right) floor plan / level +2
(left) floor plan / level 0 (center) floor plan / level +1 (right) floor plan / level +2

sections
project info:
client type: couple building area: 50.64 m2 total floor area: 98.70 m2 structural system: timber frame consultant: s3 associates inc. general contractor: amuza komuten


