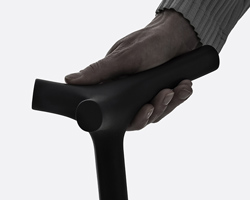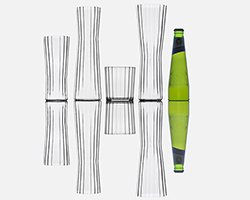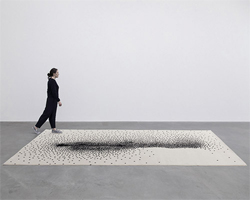KEEP UP WITH OUR DAILY AND WEEKLY NEWSLETTERS
happening now! thomas haarmann expands the curatio space at maison&objet 2026, presenting a unique showcase of collectible design.
watch a new film capturing a portrait of the studio through photographs, drawings, and present day life inside barcelona's former cement factory.
designboom visits les caryatides in guyancourt to explore the iconic building in person and unveil its beauty and peculiarities.
the legendary architect and co-founder of archigram speaks with designboom at mugak/2025 on utopia, drawing, and the lasting impact of his visionary works.
connections: +330
a continuation of the existing rock formations, the hotel is articulated as a series of stepped horizontal planes, courtyards, and gardens.
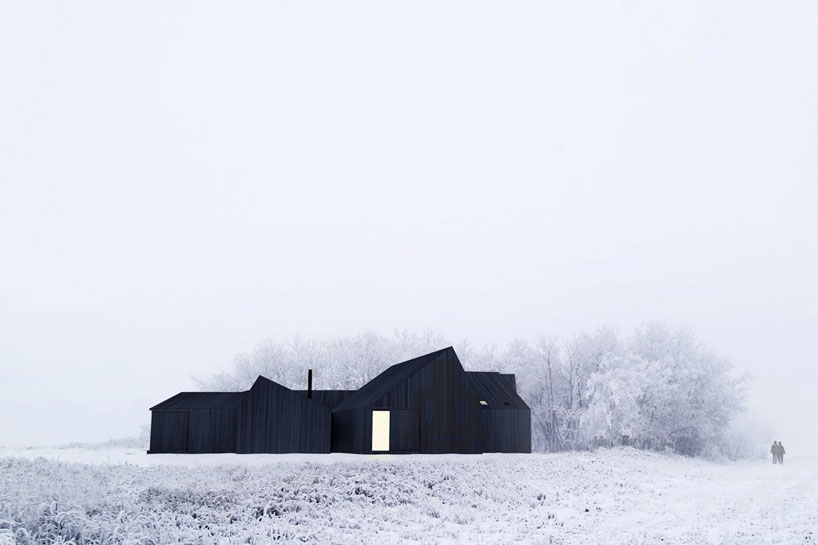
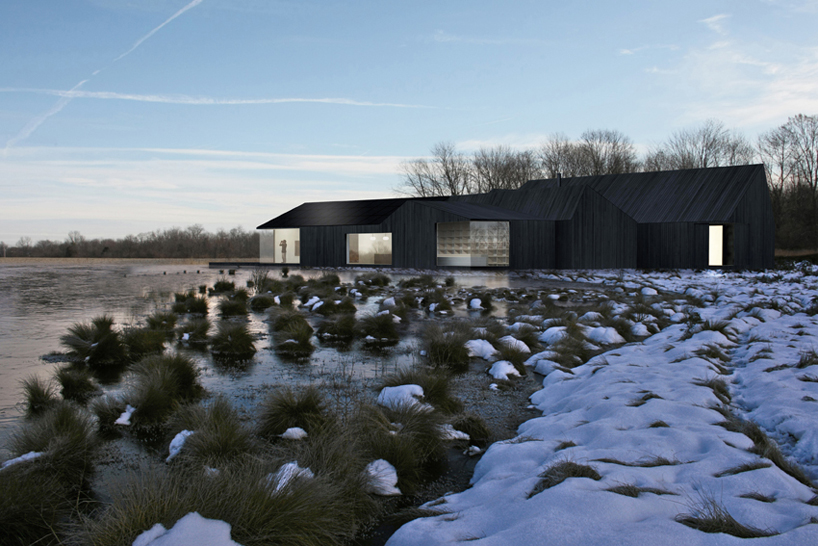 view of the visitor centre
view of the visitor centre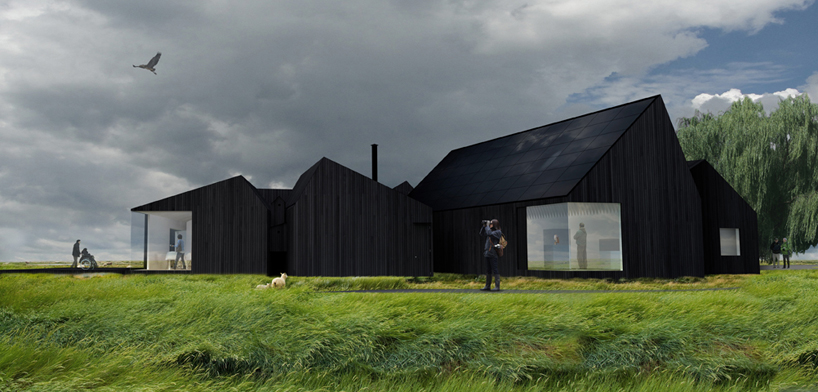 east elevation showing the charred black timber cladding
east elevation showing the charred black timber cladding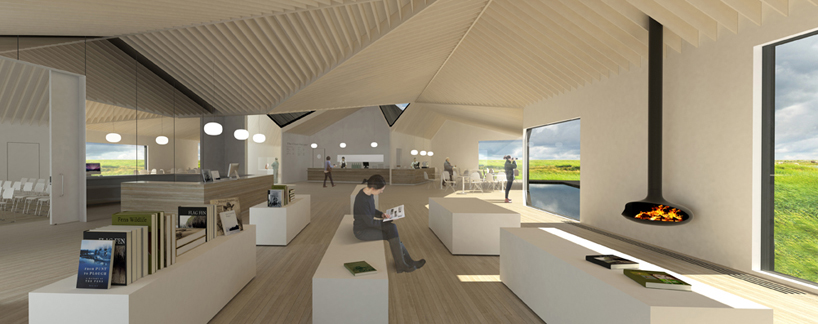 internal view over the bookshop and restaurant area
internal view over the bookshop and restaurant area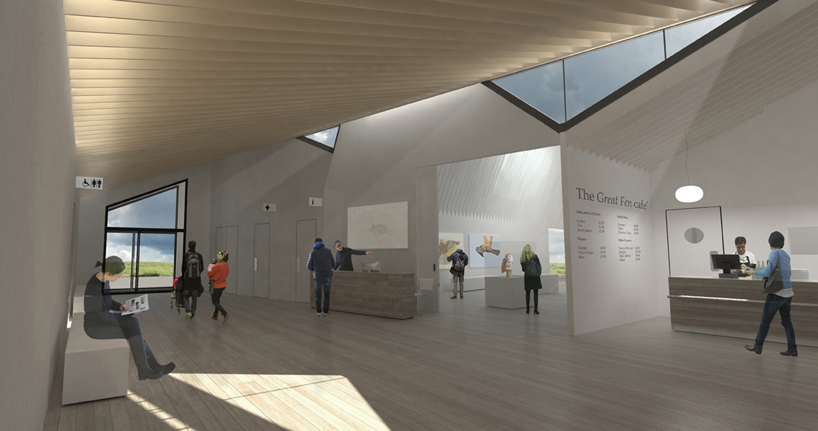 internal view across the reception hall
internal view across the reception hall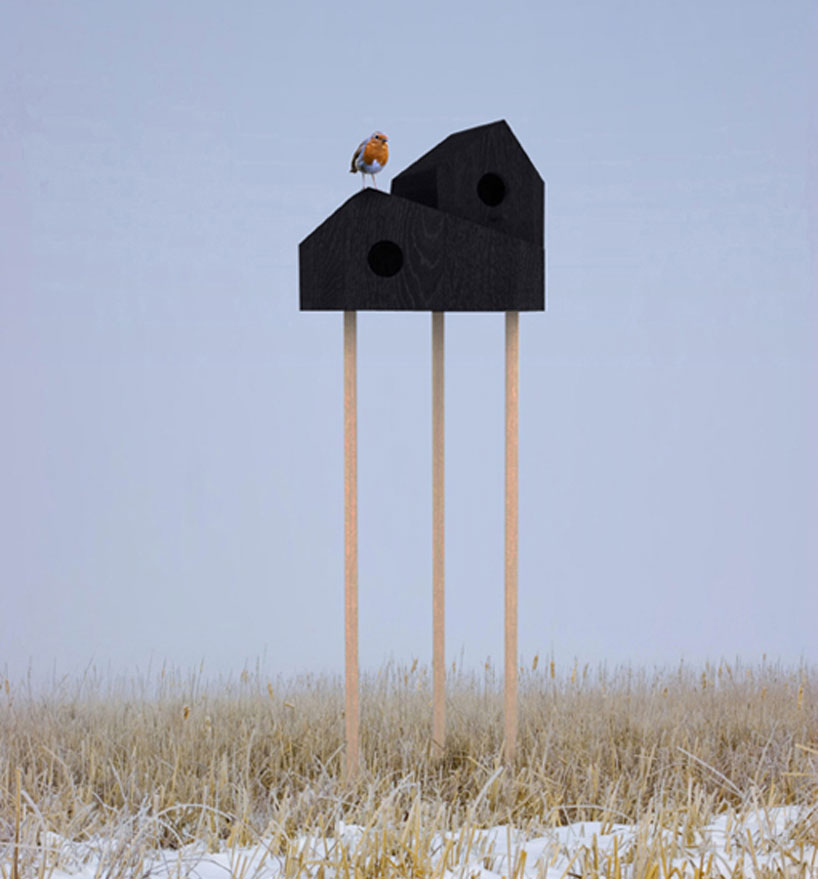
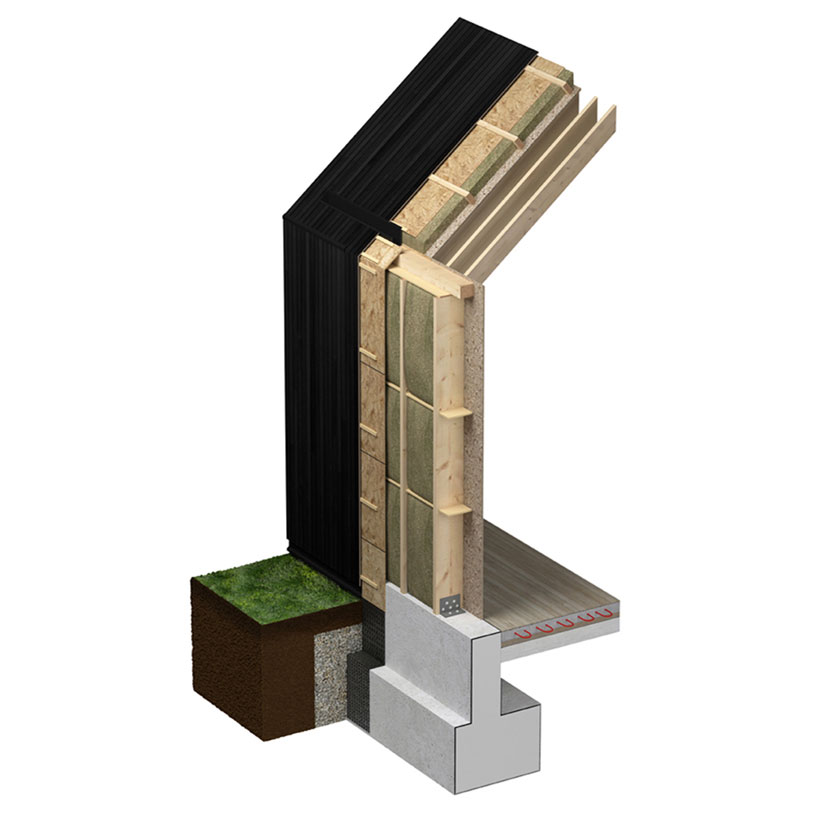
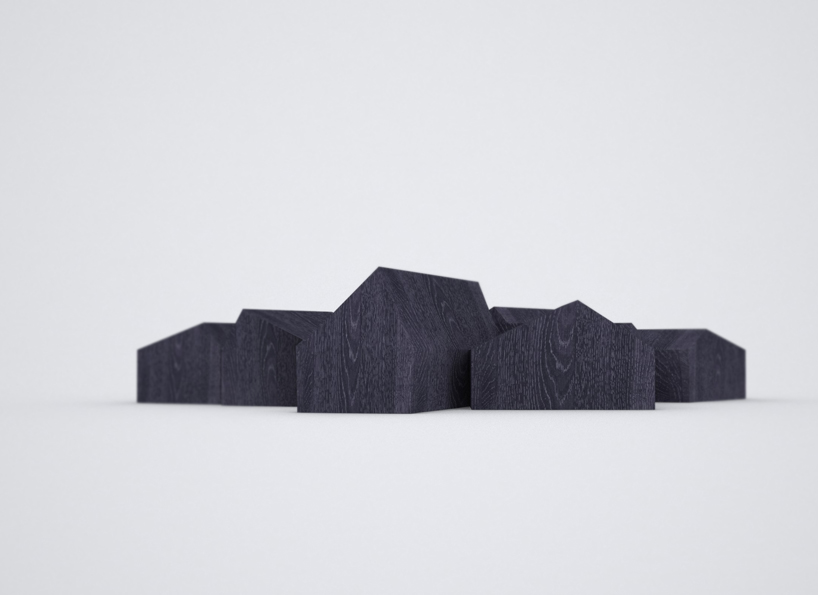 model
model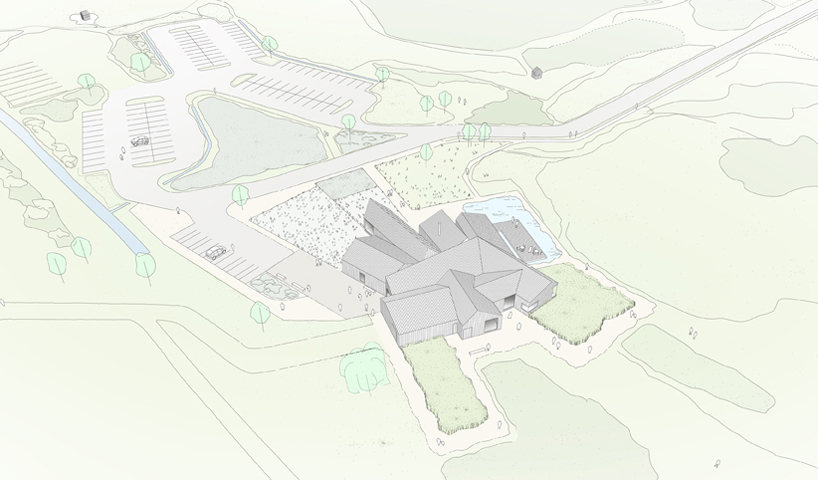 landscape aerial view
landscape aerial view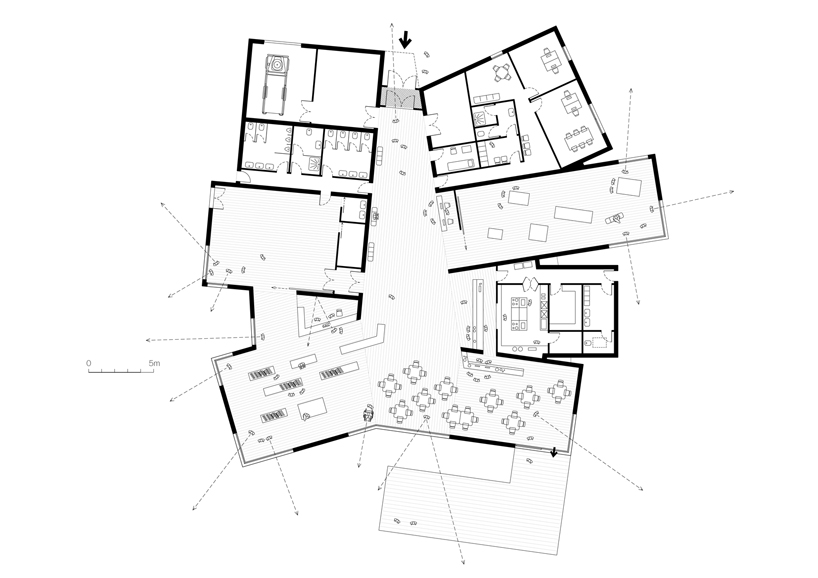 ground floor plan
ground floor plan


