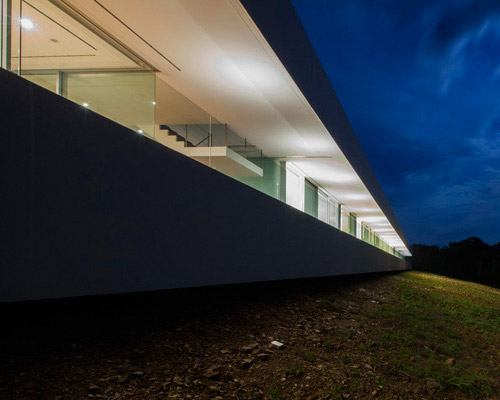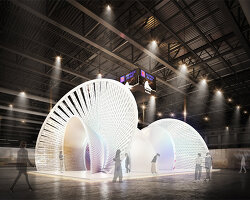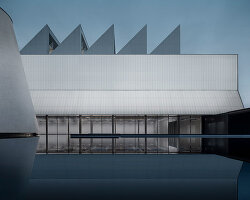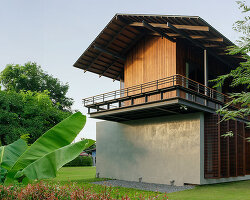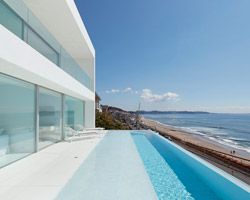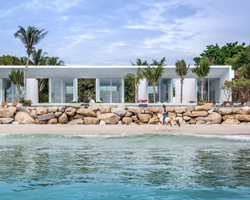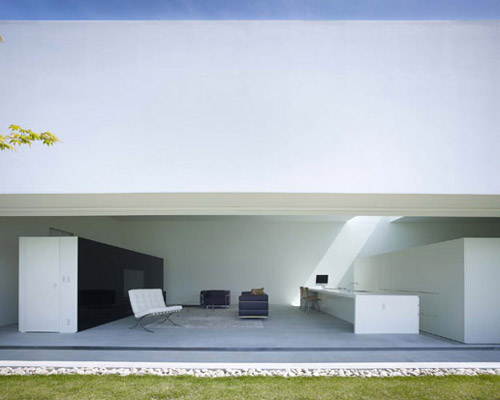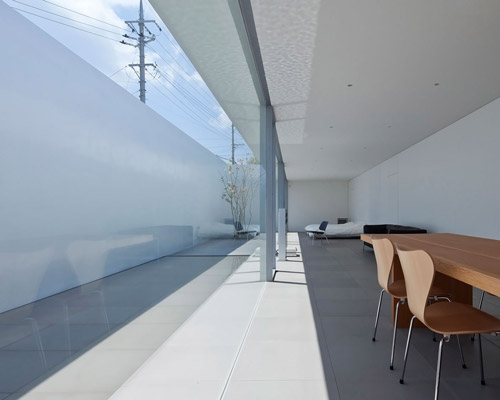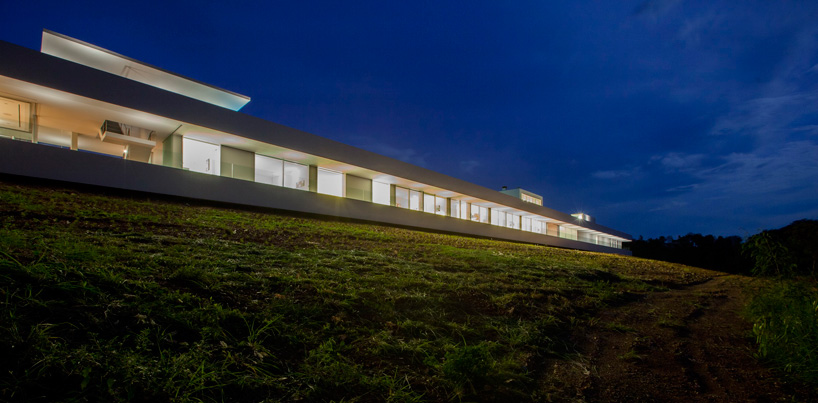
japanese practice shinichi ogawa & associates has created the ‘150m weekend house’, the longest residence of the century perched on the top of a hill in thailand. a linear structure fronted with a glass facade overlooks the nearby forest, offering panoramic views of the landscape. a single lineup of rooms begins with an entry gate at the eastern end, welcoming inhabitants with a waterfall.
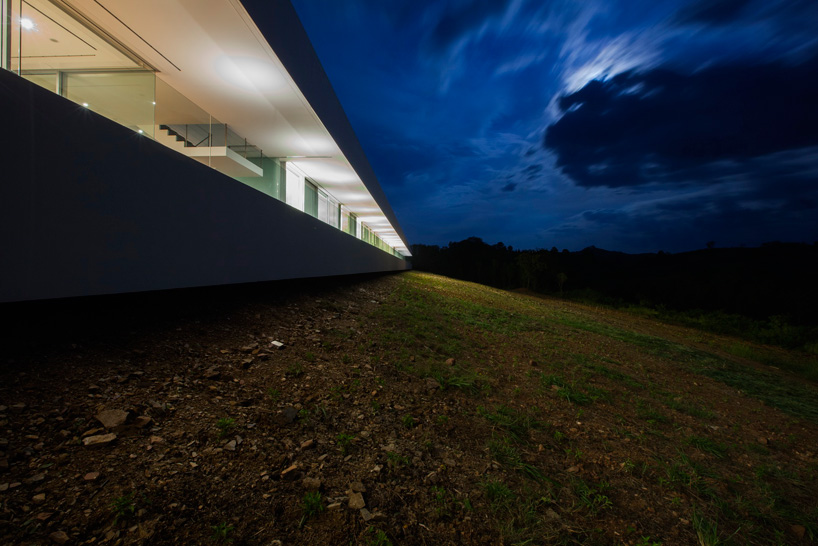
image © pirak anurakawachon (also main image)
all images courtesy of shinichi ogawa & associates
spanning just 11 meters wide, the ground floor’s internal functions begin with a glazed spa, six bedrooms with personal bathrooms and living rooms, storage and maids quarters along the western end. a deep roof eave shelters a long deck terrace becoming an outdoor circulation along the southern elevation while an interior corridor along the northern edge of the plan links the rooms.
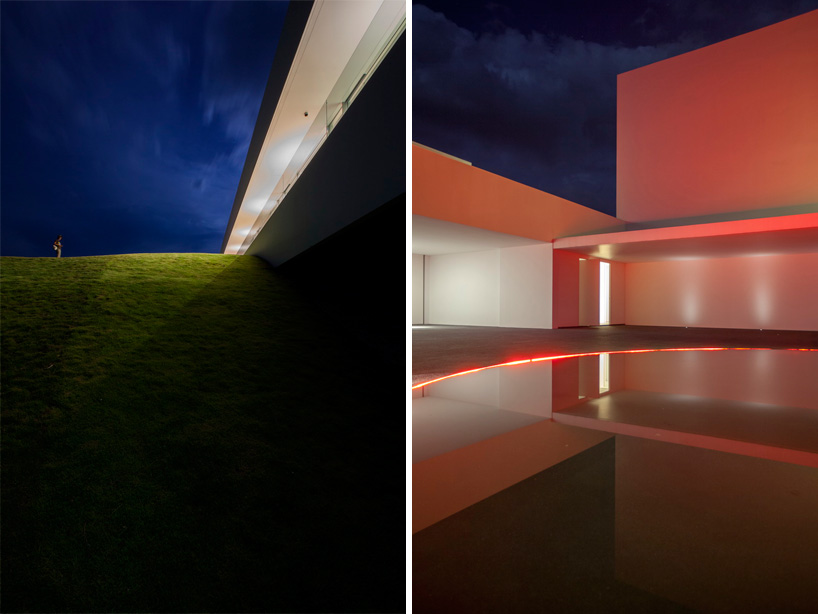
images © pirak anurakawachon
on the upper level, a white cube contains the living and dining areas which opens to the roof terrace. a 40 meter long swimming pool gives dwellers the feeling of a seascape amidst the mountain tops.
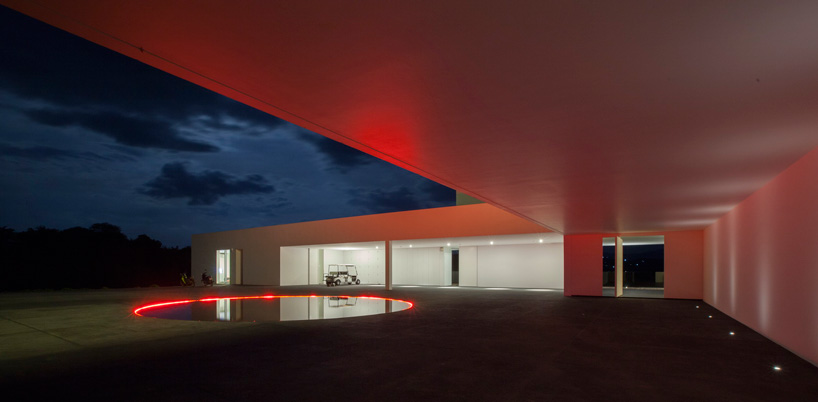
image © pirak anurakawachon
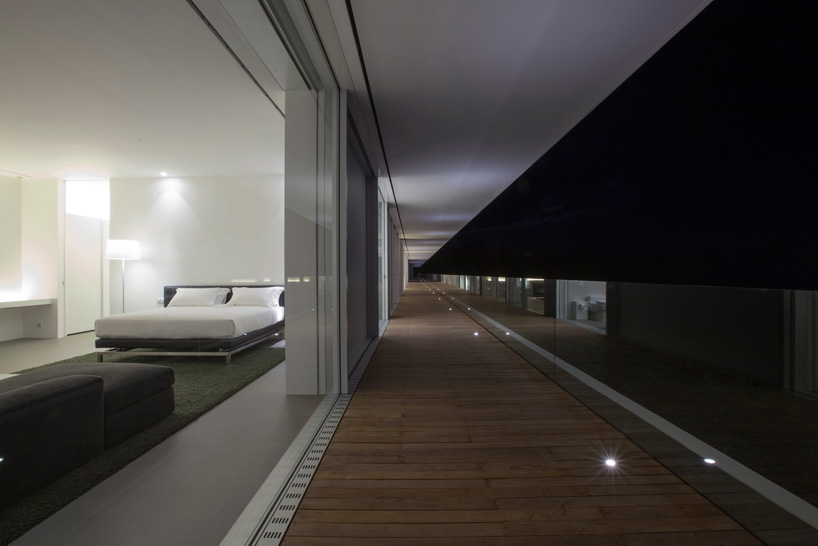
image © pirak anurakawachon
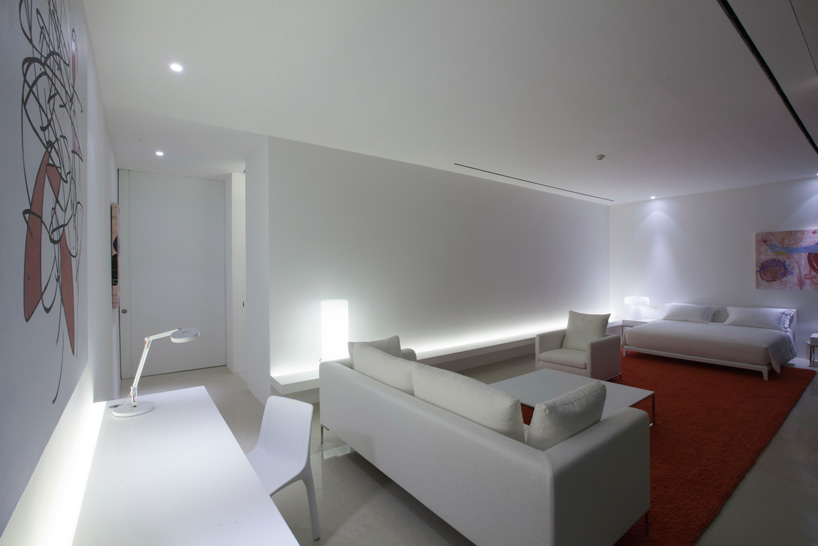
image © pirak anurakawachon
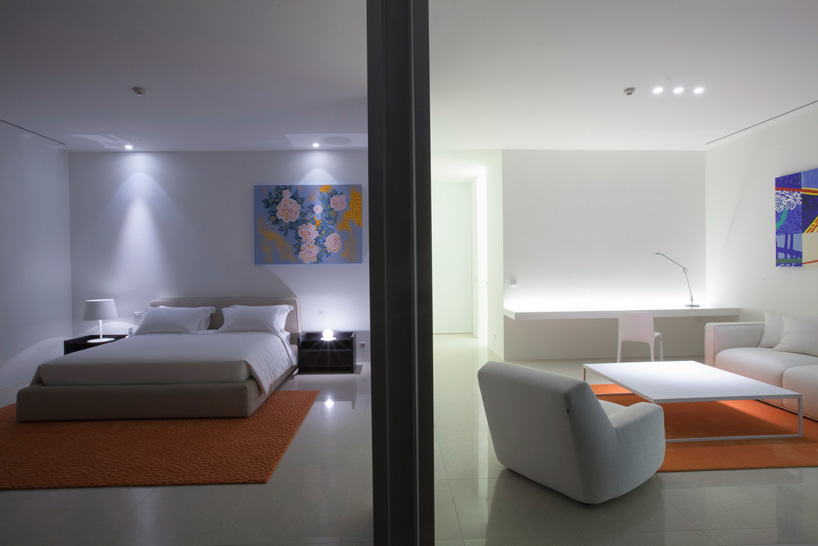
image © pirak anurakawachon
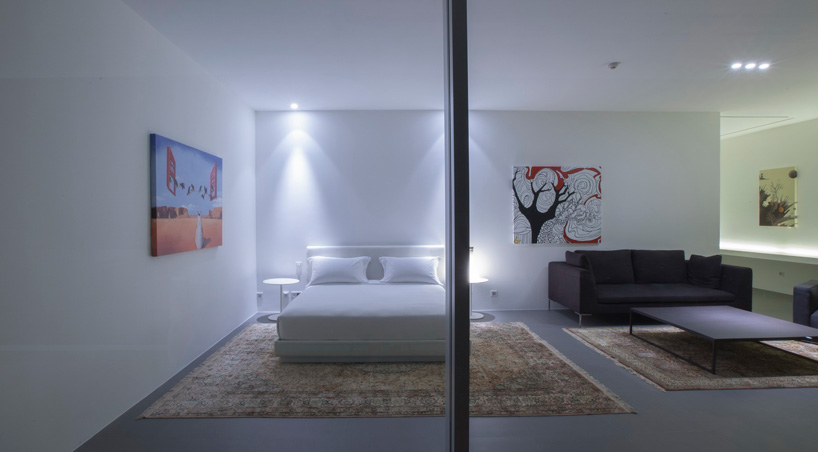
image © pirak anurakawachon
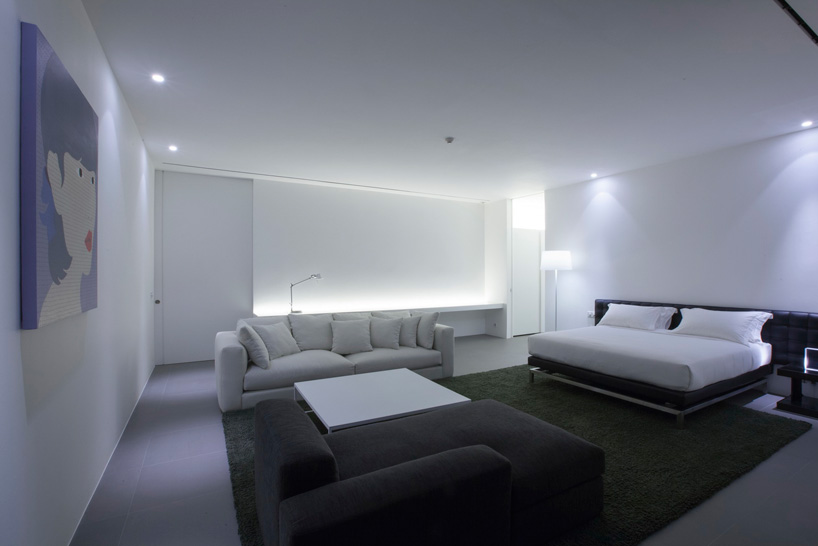
image © pirak anurakawachon
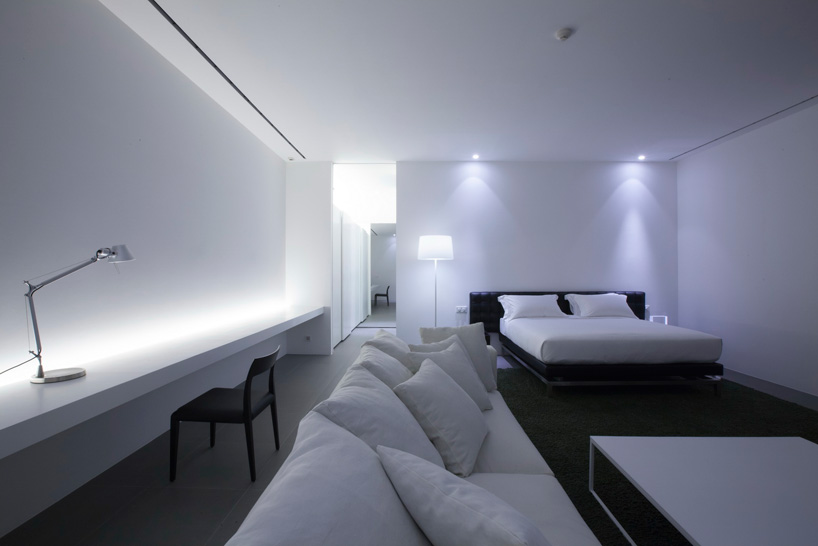
image © pirak anurakawachon
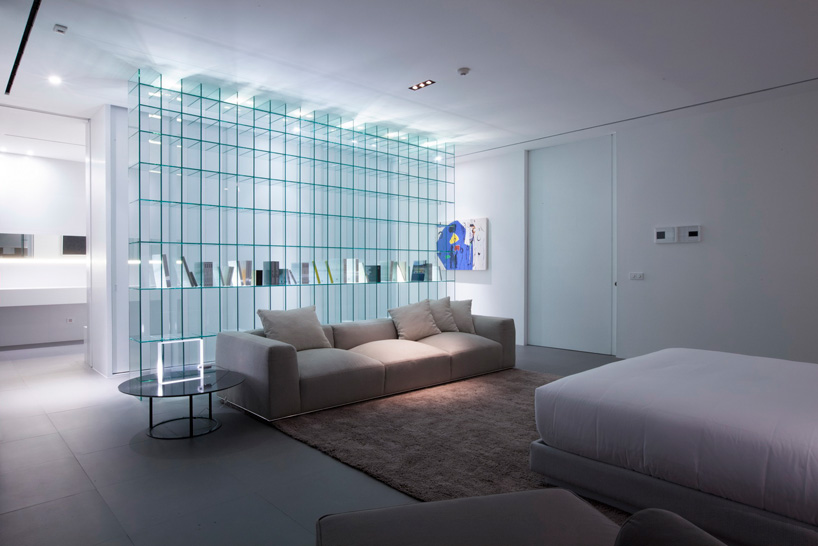
image © pirak anurakawachon
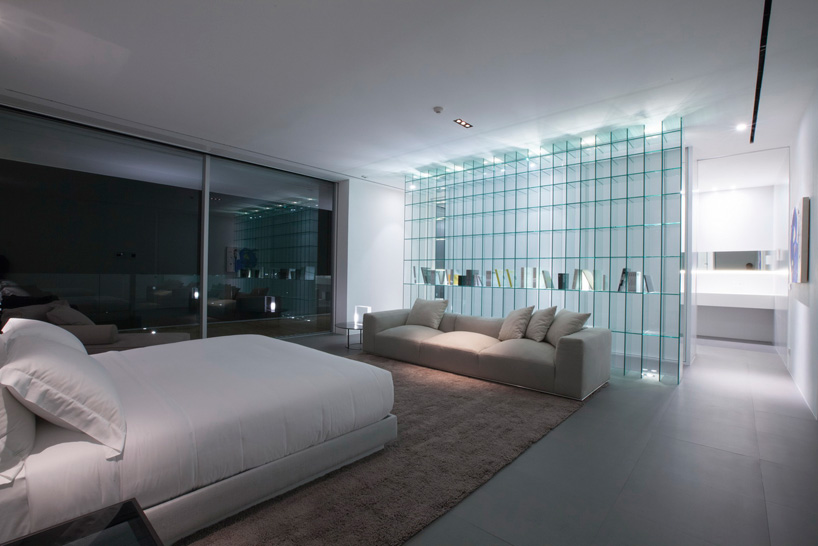
image © pirak anurakawachon
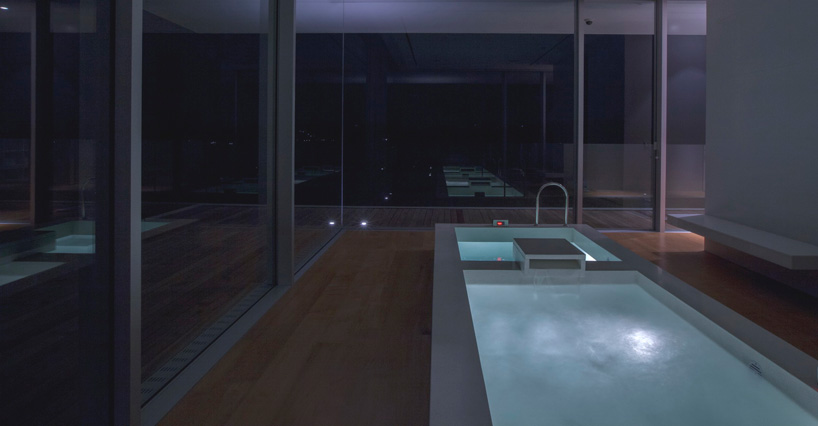
image © pirak anurakawachon
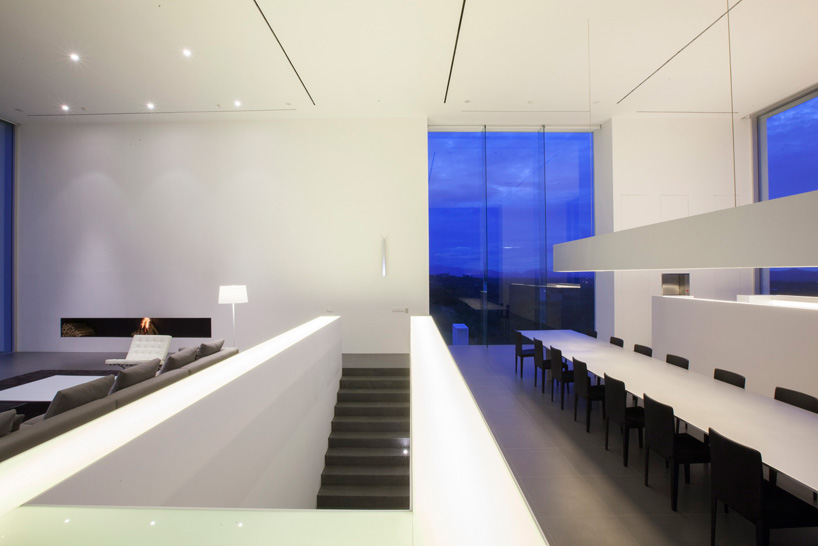
image © pirak anurakawachon
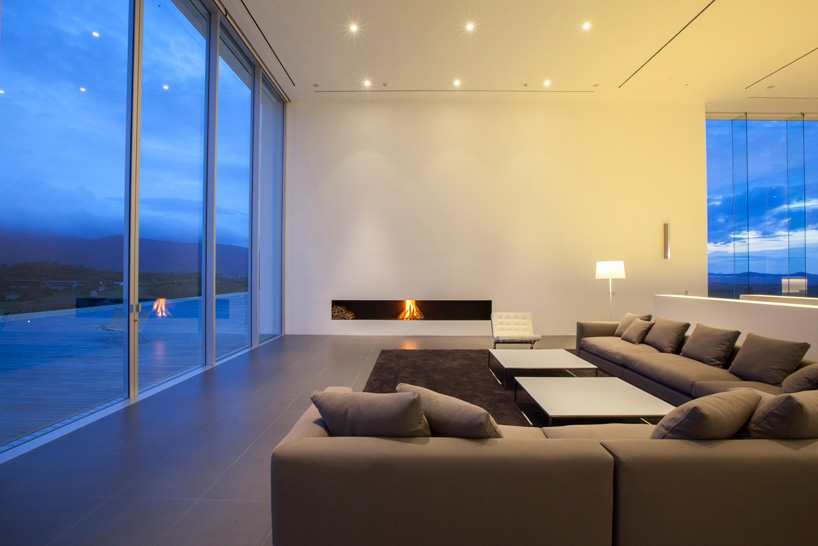
image © pirak anurakawachon
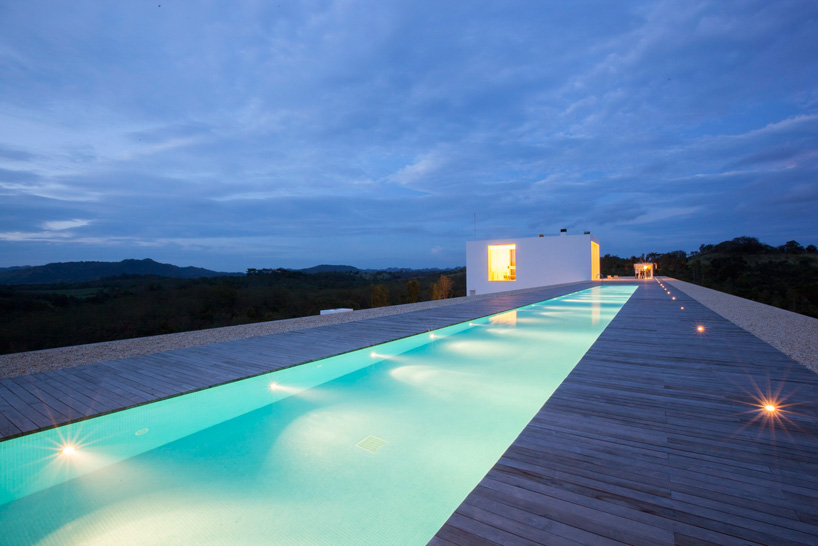
image © pirak anurakawachon
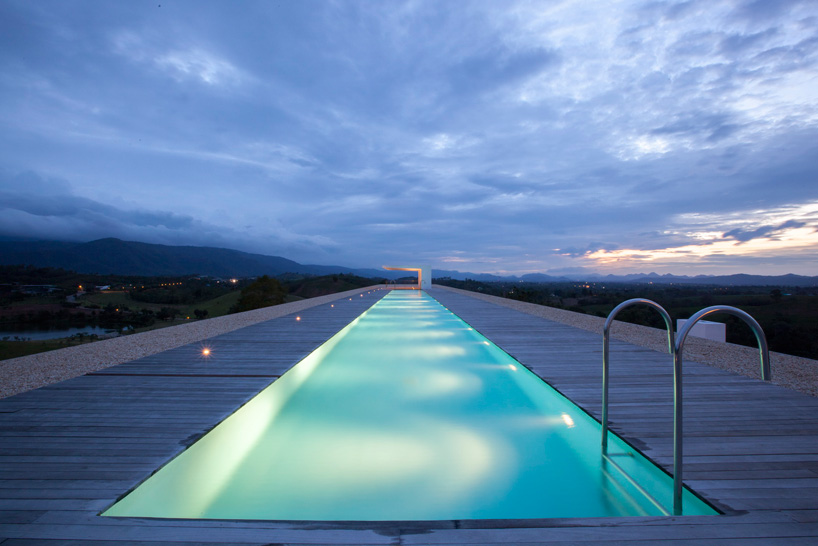
image © pirak anurakawachon
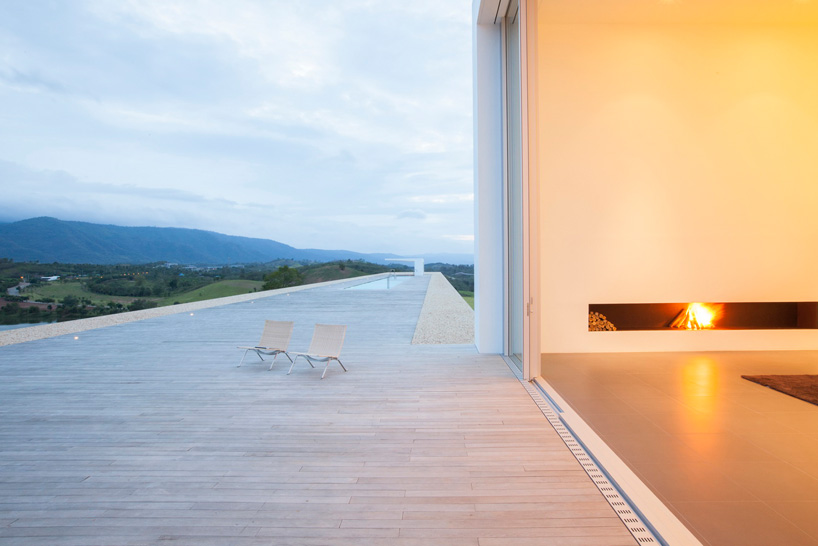
image © pirak anurakawachon
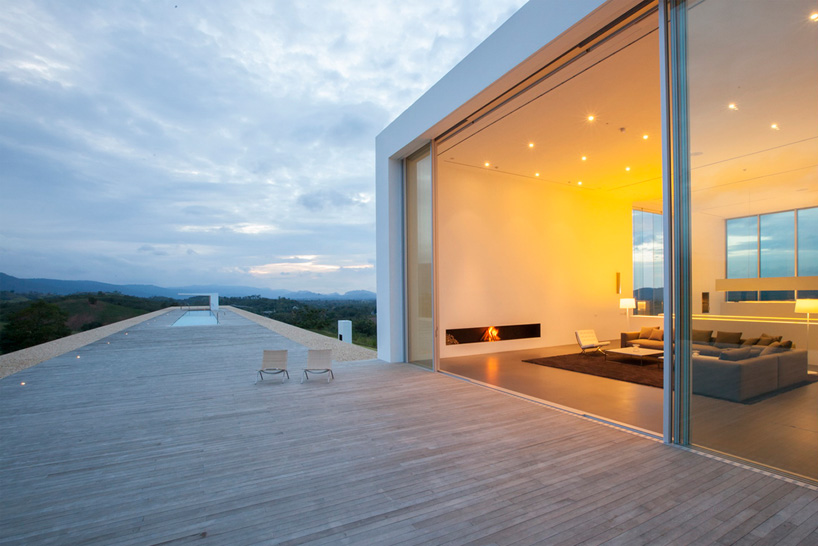
image © pirak anurakawachon
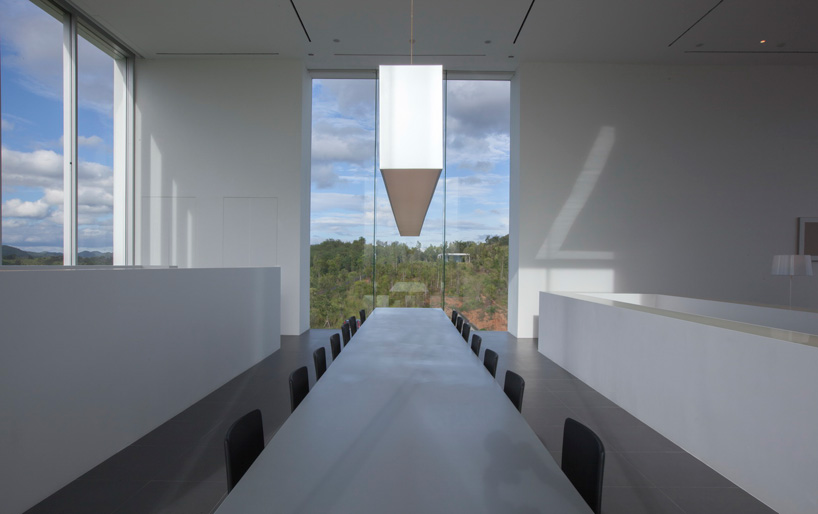
image © pirak anurakawachon
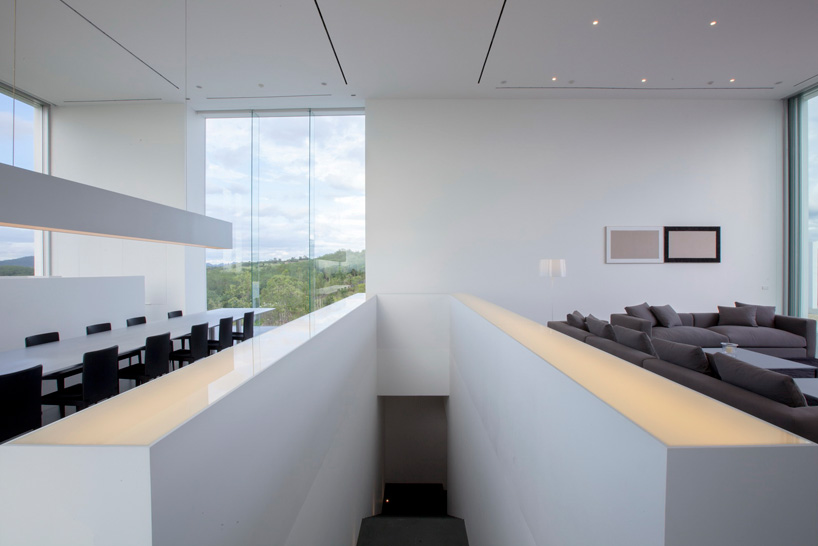
image © pirak anurakawachon
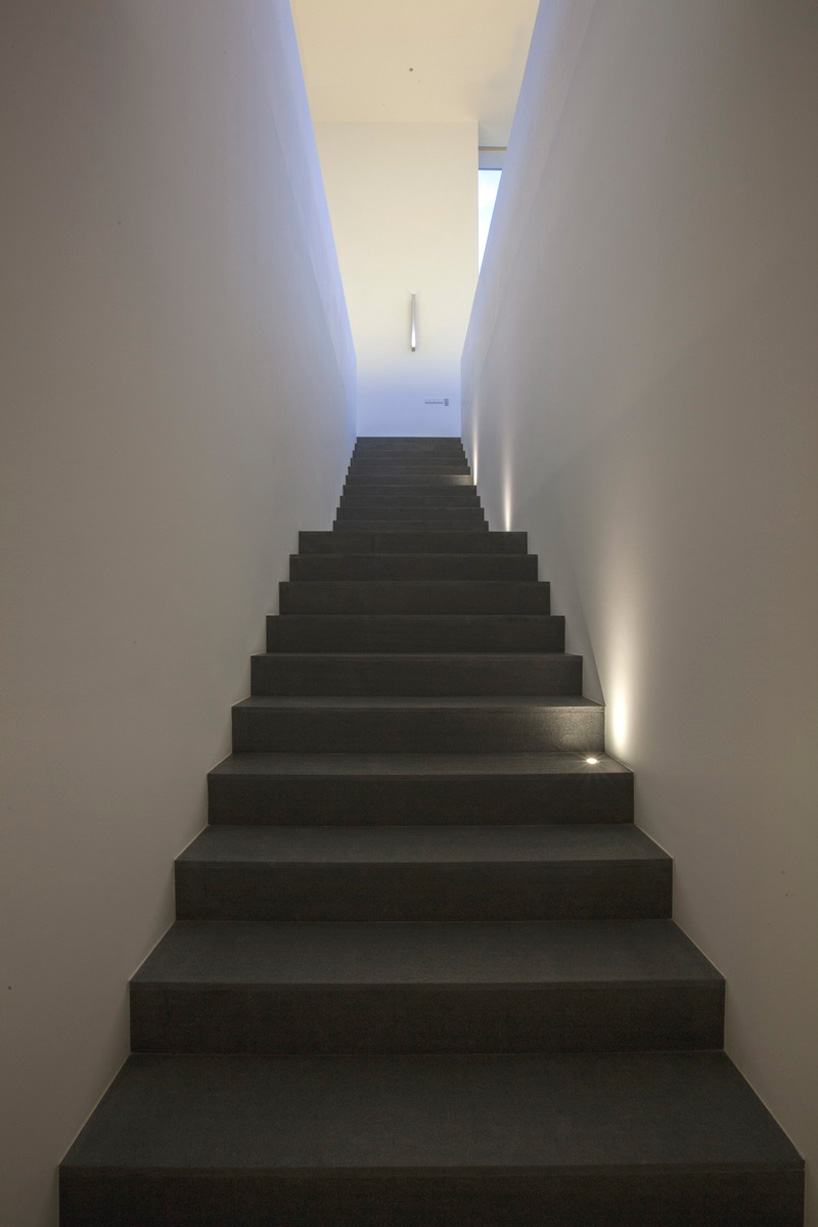
image © pirak anurakawachon
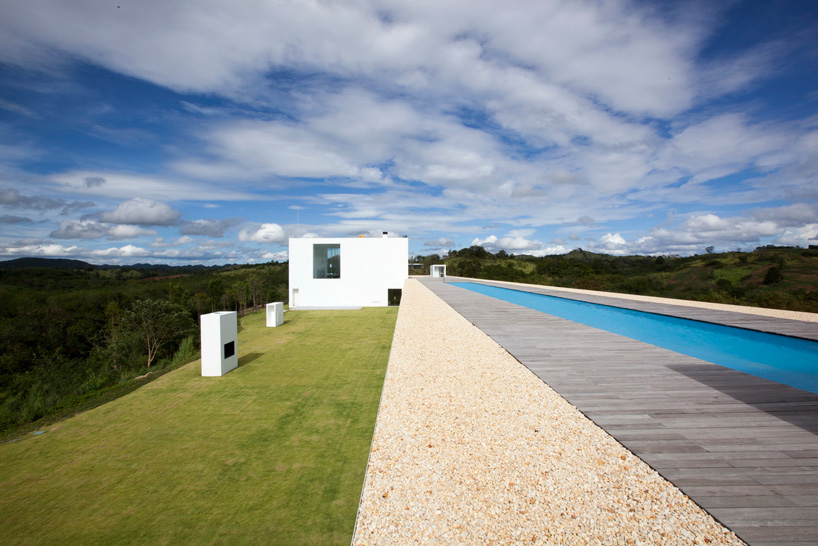
image © pirak anurakawachon
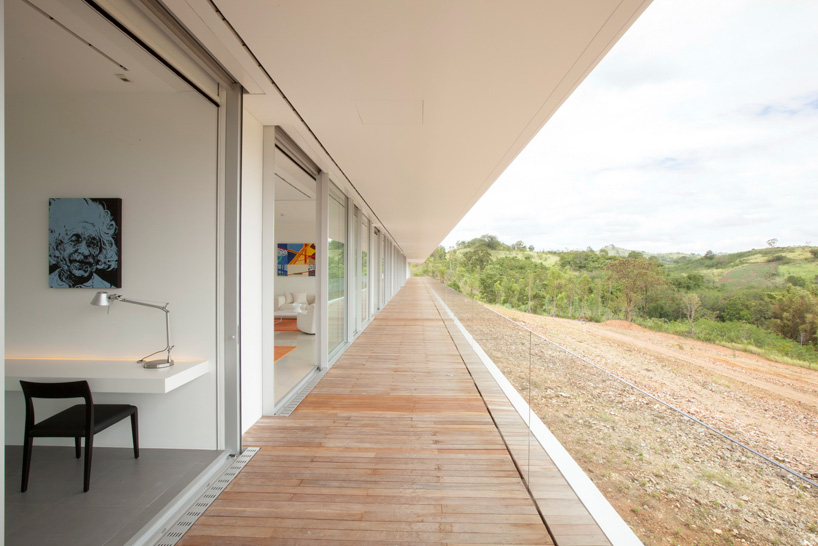
image © pirak anurakawachon
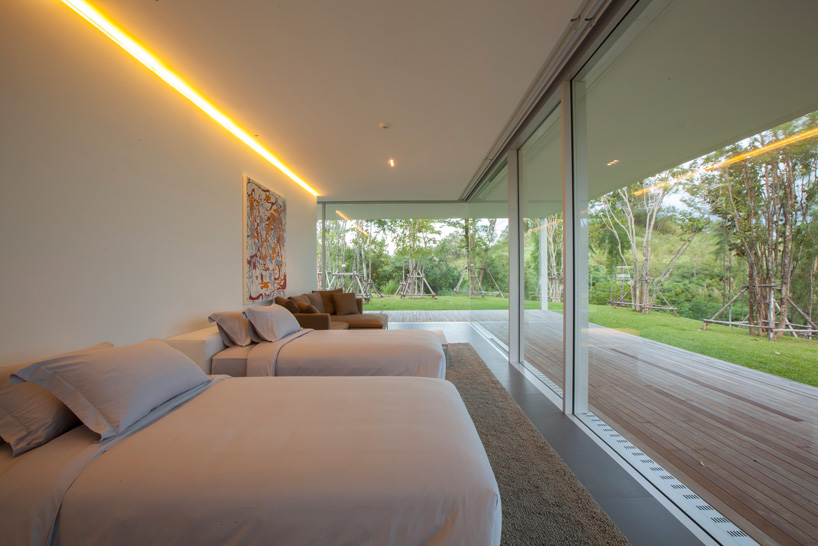
image © pirak anurakawachon
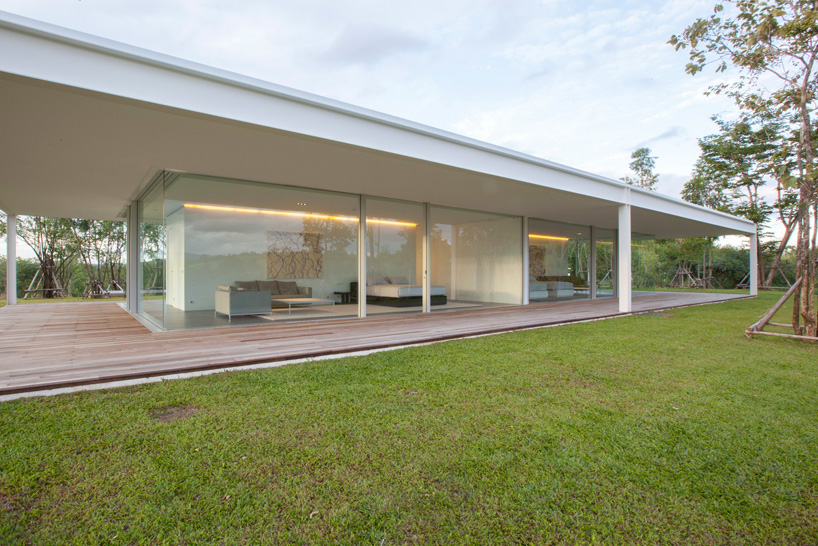
image © pirak anurakawachon
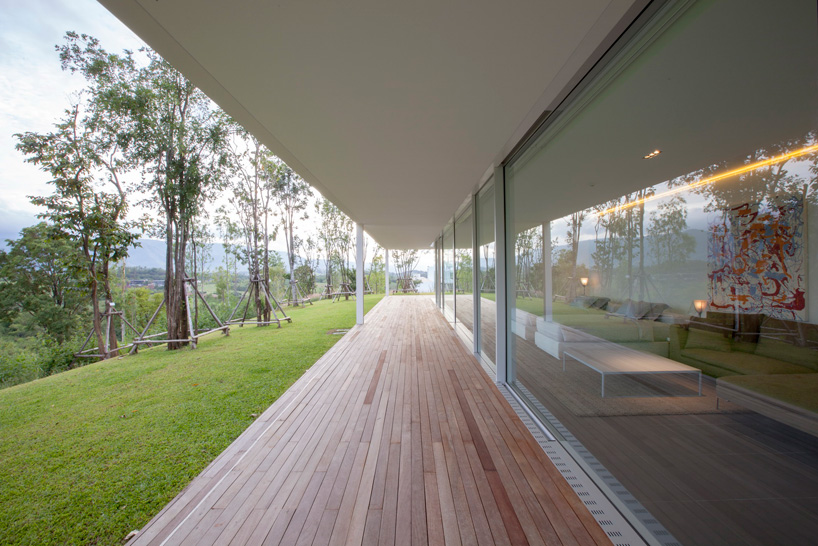
image © pirak anurakawachon
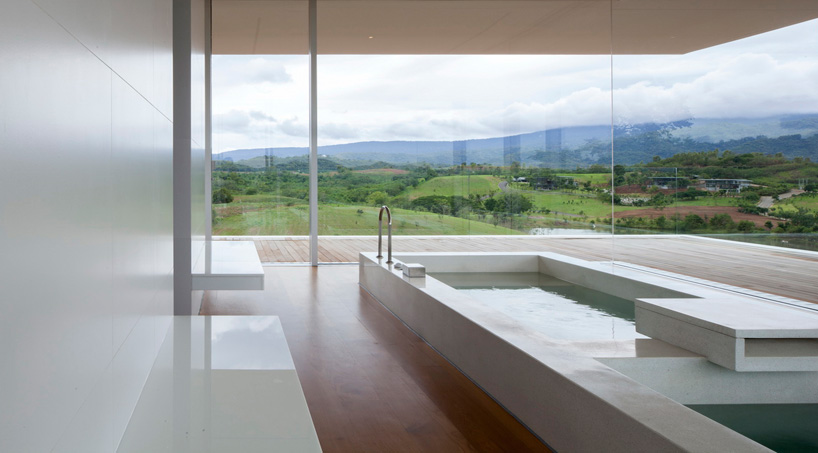
image © pirak anurakawachon
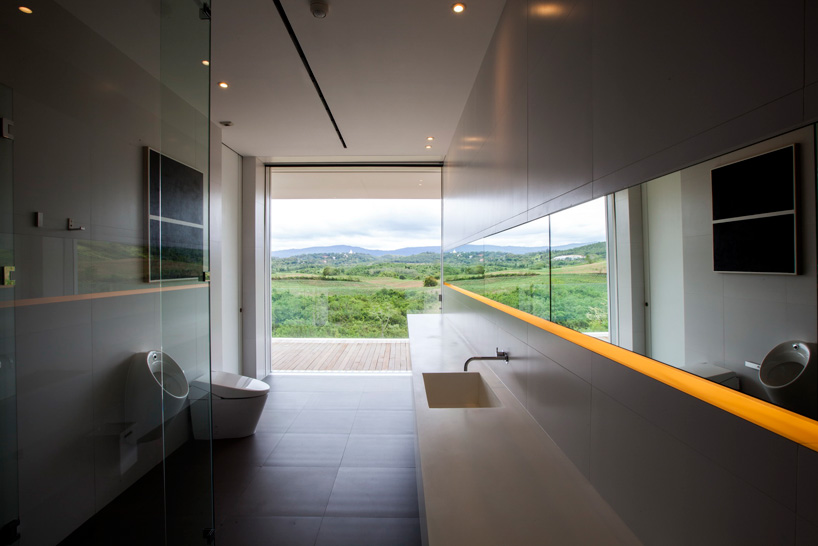
image © pirak anurakawachon
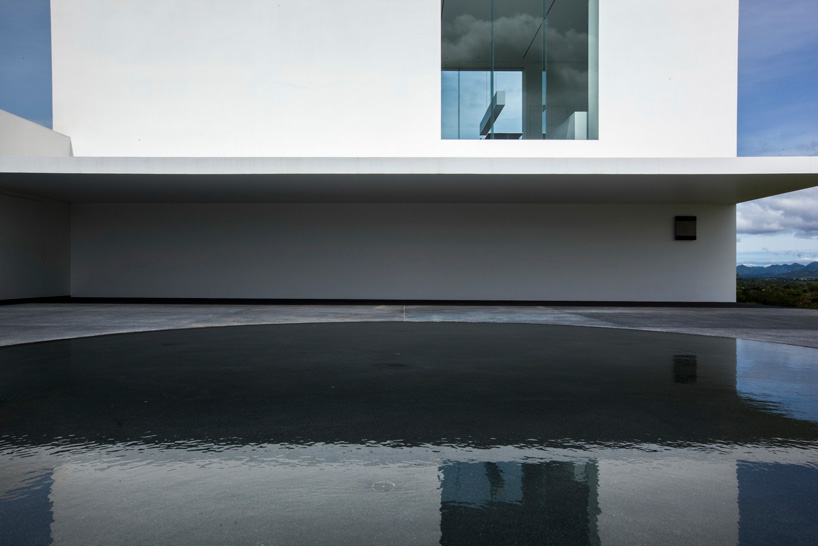
image © pirak anurakawachon
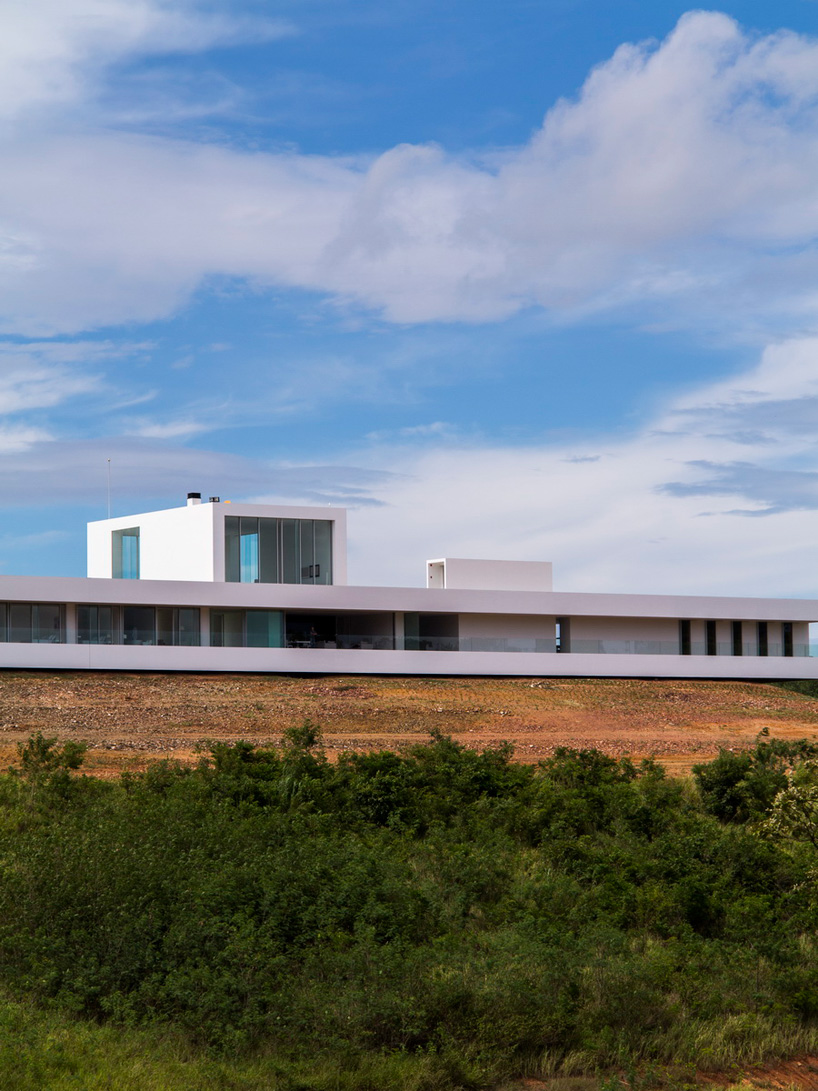
image © pirak anurakawachon
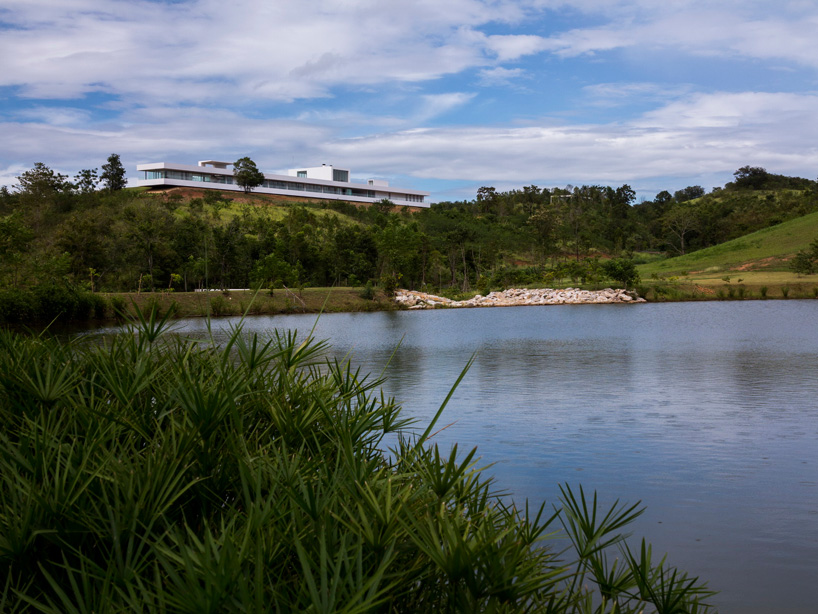
image © pirak anurakawachon

floor plan / level 0

floor plan / level 1

section

elevation
project info:
name: 150m weekend house – the longest house in this century
location: thailand
program: weekend house
structural system: main house / reinforced concrete, guest house / steel frame
scale: 2 stories
building area: main house 1,943.23 sqm, guest house 304.75 sqm
total floor space: 1,592.41 sqm
completed: 2012
photography: pirak anurakawachon, shinichi ogawa & associates
Save
Save
