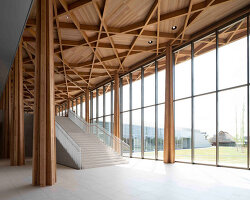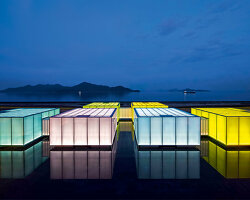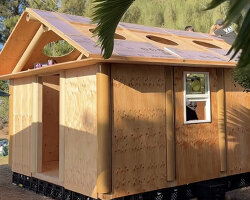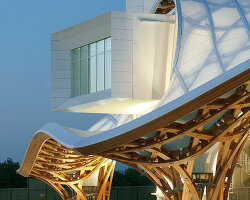KEEP UP WITH OUR DAILY AND WEEKLY NEWSLETTERS
PRODUCT LIBRARY
do you have a vision for adaptive reuse that stands apart from the rest? enter the Revive on Fiverr competition and showcase your innovative design skills by january 13.
we continue our yearly roundup with our top 10 picks of public spaces, including diverse projects submitted by our readers.
frida escobedo designs the museum's new wing with a limestone facade and a 'celosía' latticework opening onto central park.
in an interview with designboom, the italian architect discusses the redesigned spaces in the building.
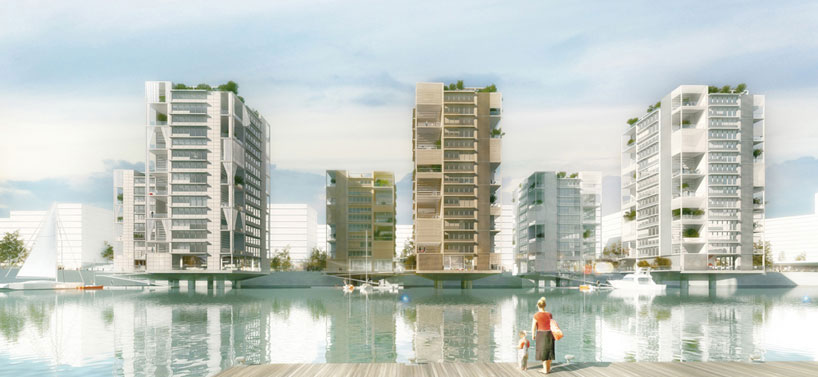
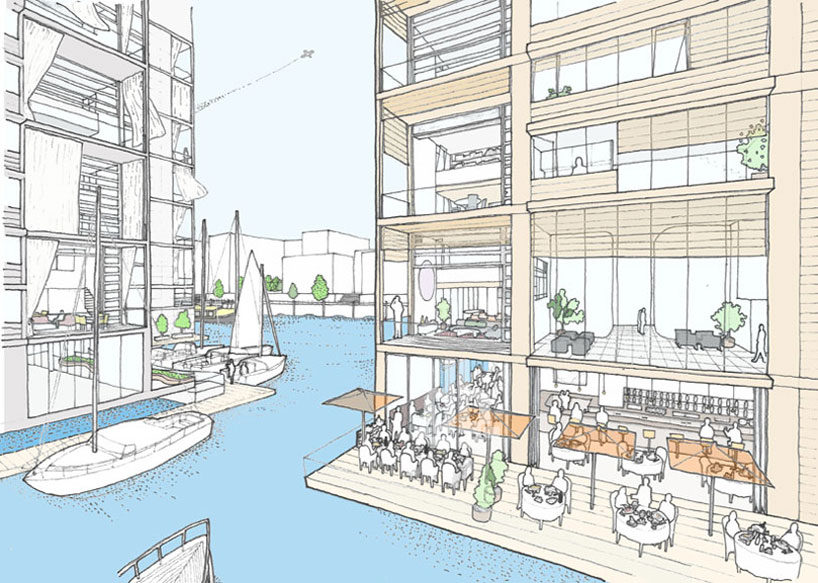 view of amenities which include commercial spaces such as bars and restaurantsimage © shigeru ban
view of amenities which include commercial spaces such as bars and restaurantsimage © shigeru ban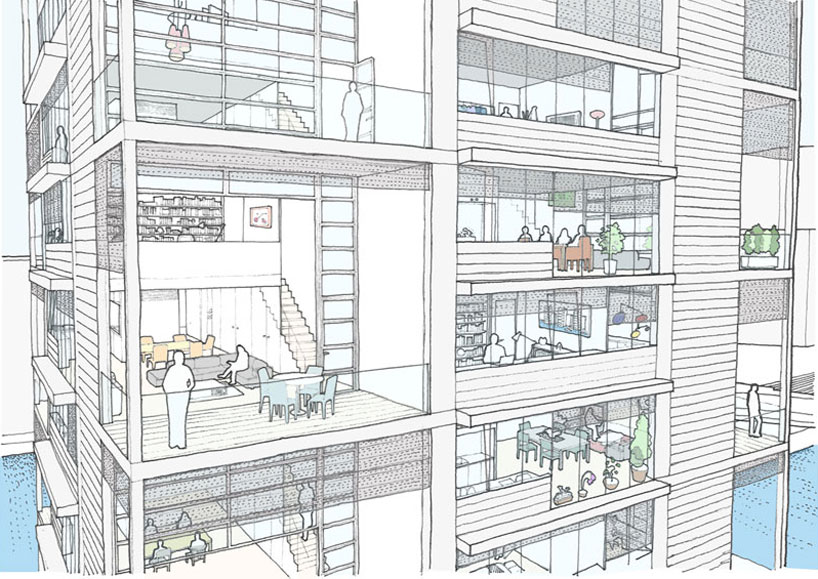 exterior view of the residencesimage © shigeru ban
exterior view of the residencesimage © shigeru ban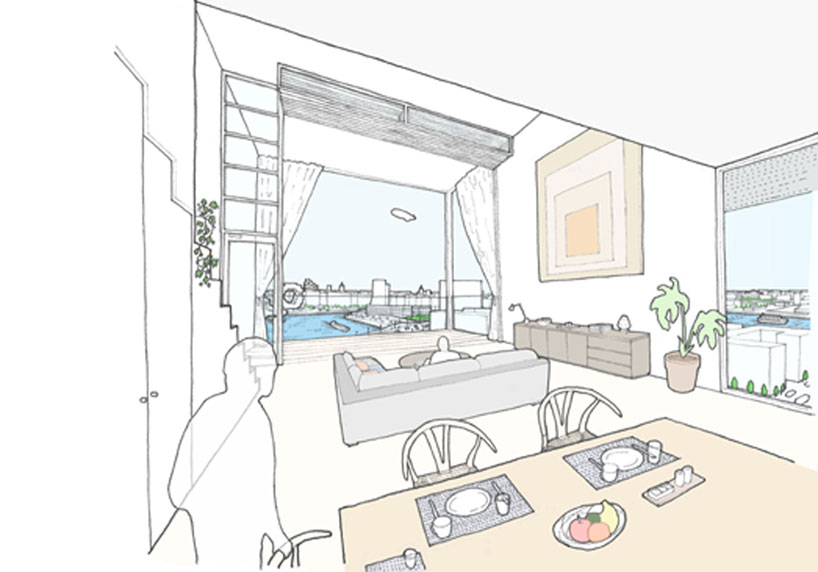 double height view of a unit’s salonimage © shigeru ban
double height view of a unit’s salonimage © shigeru ban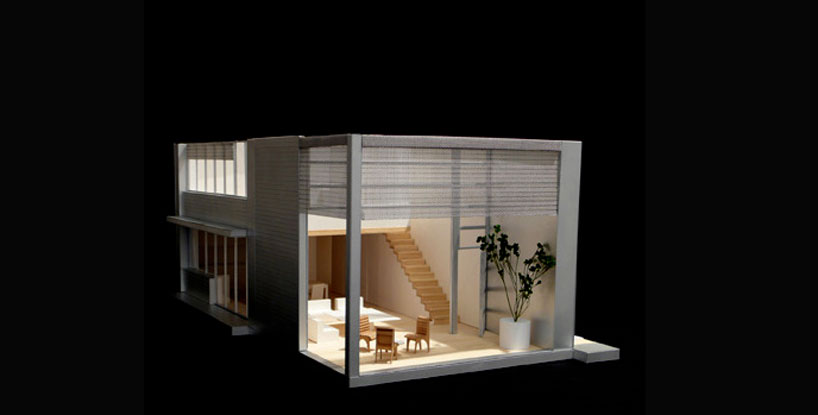 model of double height salonimage © shigeru ban
model of double height salonimage © shigeru ban
