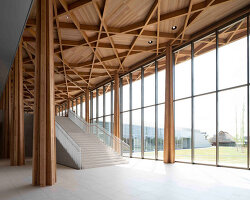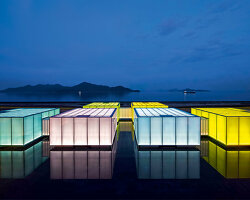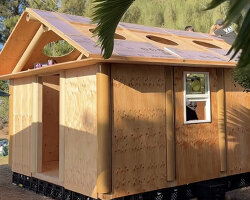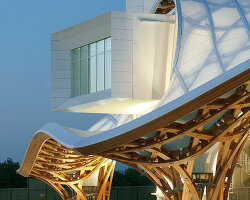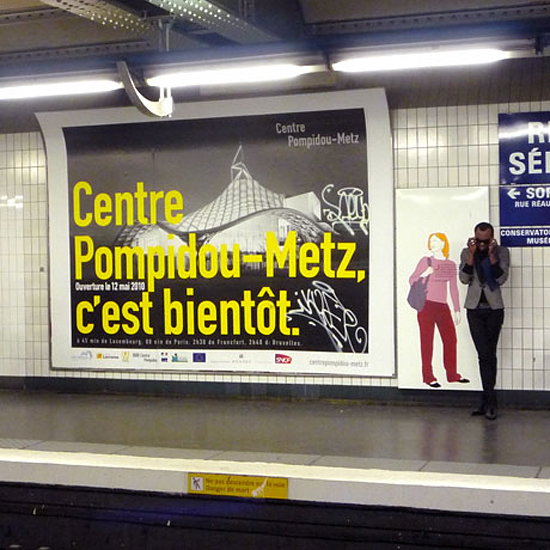
france’s first pompidou centre outside paris, the centre pompidou metz in alsace-lorraine, will open on may 12, 2010. it houses permanent and temporary exhibitions from the musee national d’art moderne. here are photographs of the finished building, a project by shigeru ban and jean de gastines associated with philip gumuchdjia. the winning competition design team included landscape architect michel desvignes, cecil balmond of arup engineers, and lighting designer ingo maurer.
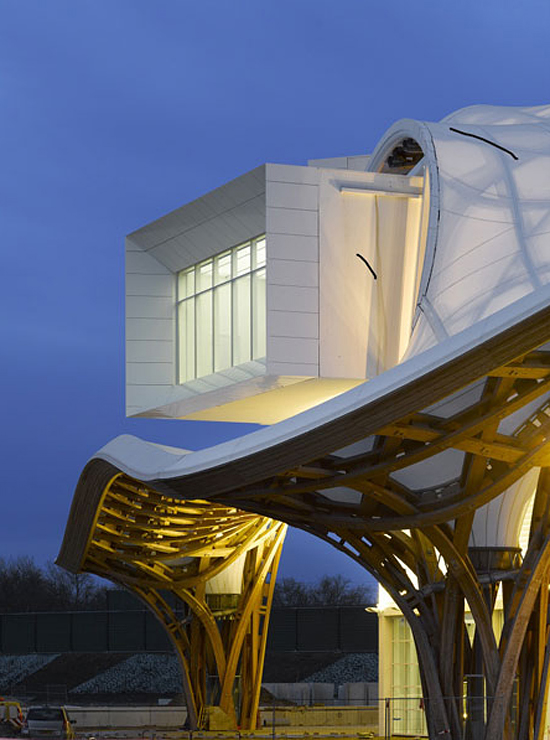
image © shigeru ban architects europe / jean de gastines architectes / metz métropole / centre pompidou-metz / roland halbe
(main image courtesy philip gumuchdji)
the centre pompidou-metz is a large hexagonal structure covering a collection of interior spaces. it is structured around a central spire of 77 metres height. with a surface area of 8,000 m2, the roofing is made up of hexagonal wooden units resembling the cane-work pattern, like that of a chinese hat. this structure has then been covered with a waterproof membrane made from fibre glass and teflon (PTFE or poly-tetra-fluoro ethylene).
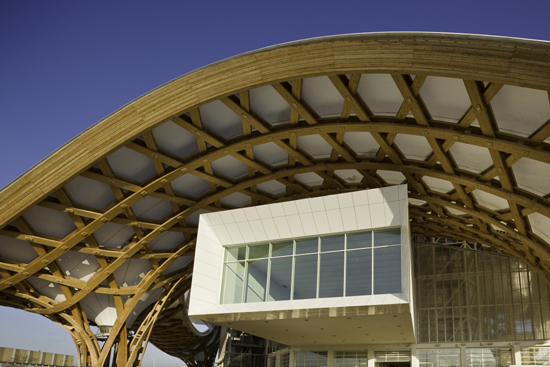
chantier du centre pompidou-metz
image © shigeru ban architects europe et jean de gastines architectes / metz métropole / centre pompidou-metz / olivier h. dancy
three galleries in the shape of rectangular (parallelepipedic) tubes weave through the building at different levels, jutting out through the roof with huge panoramic windows, angled towards landmarks such as the metz cathedral, the metz station and the seille park.
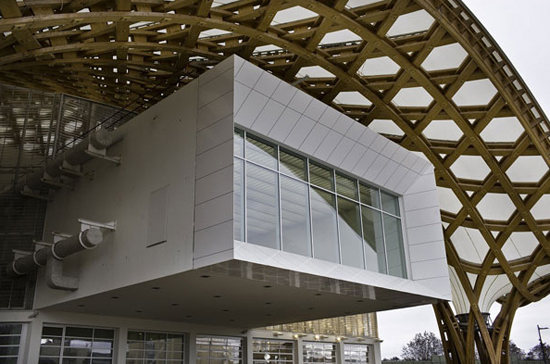
centre pompidou-metz
image © shigeru ban architects europe e jean de gastines architectes / metz métropole / centre pompidou-metz / olivier h. dancy
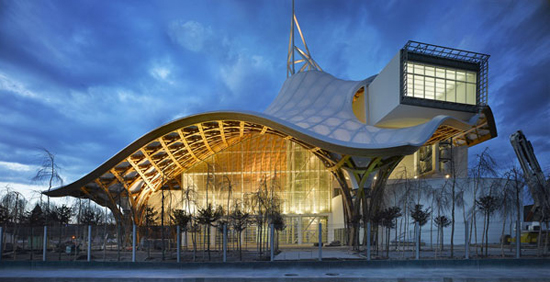
centre pompidou-metz
image © shigeru ban architects europe e jean de gastines architectes / metz métropole / centre pompidou-metz / roland halbe
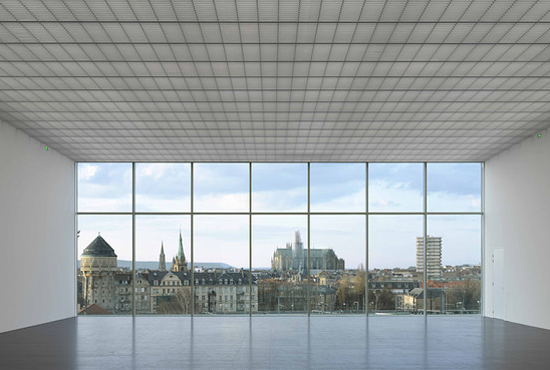
view from the inside
image © shigeru ban architects europe e jean de gastines architectes / metz métropole / centre pompidou-metz / roland halbe
inside the building, the space is flooded with day light, the atmosphere is enhanced by a pale wood roof, white-painted walls and floors in pearl-grey polished concrete. the gallery spaces’ environmental systems are entirely hidden within a floor plenum and above a permeable ceiling system providing curators with maximum flexibility (each gallery will be re-hung every third year).
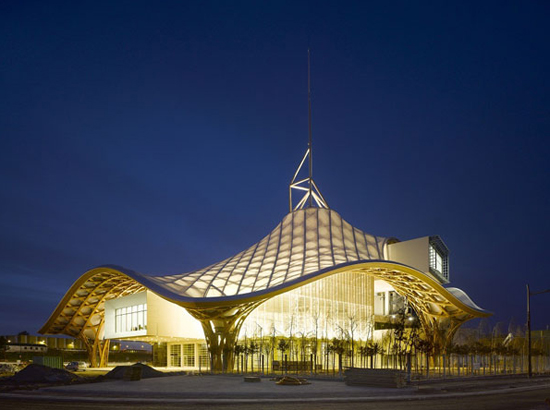
centre pompidou-metz, night view
image © shigeru ban architects europe et jean de gastines architectes / metz métropole / centre pompidou-metz / roland halbe
the building is surrounded by a square and garden. 5,000 m2 of the 10,660 m2 total surface area is devoted to exhibition space, and the remaining space may also house works of art: in the sculpture garden, in the forum, on the restaurant terrace and on the top of the galleries.
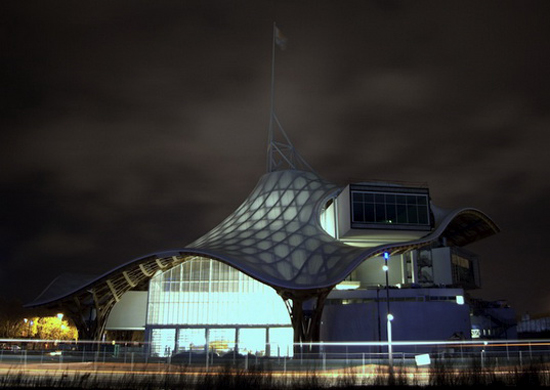
image from the webcam © metz métropole / centre pompidou-metz
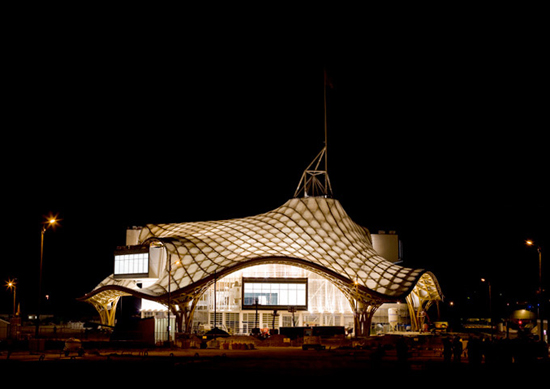
image from the webcam © metz métropole / centre pompidou-metz
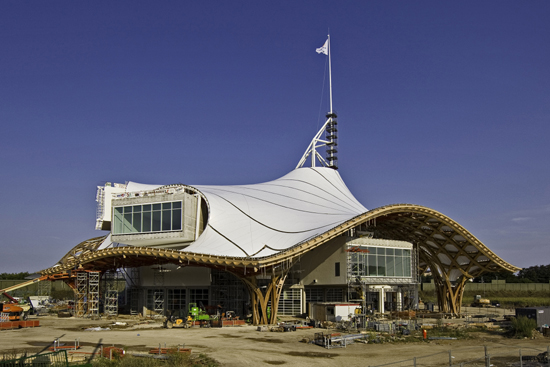
chantier du centre pompidou-metz
image © shigeru ban architects europe et jean de gastines architectes / metz métropole / centre pompidou-metz / olivier h. dancy
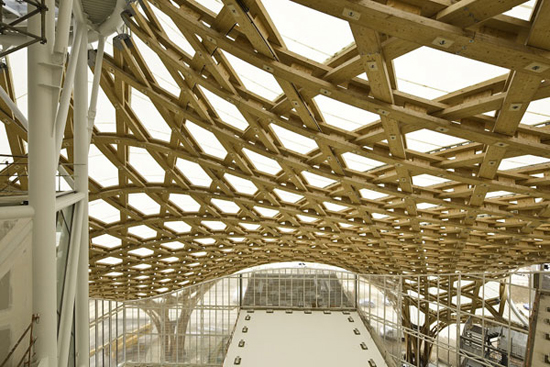
the roof, inside the centre pompidou-metz
image © shigeru ban architects europe e jean de gastines architectes / metz métropole / centre pompidou-metz / olivier h. dancy
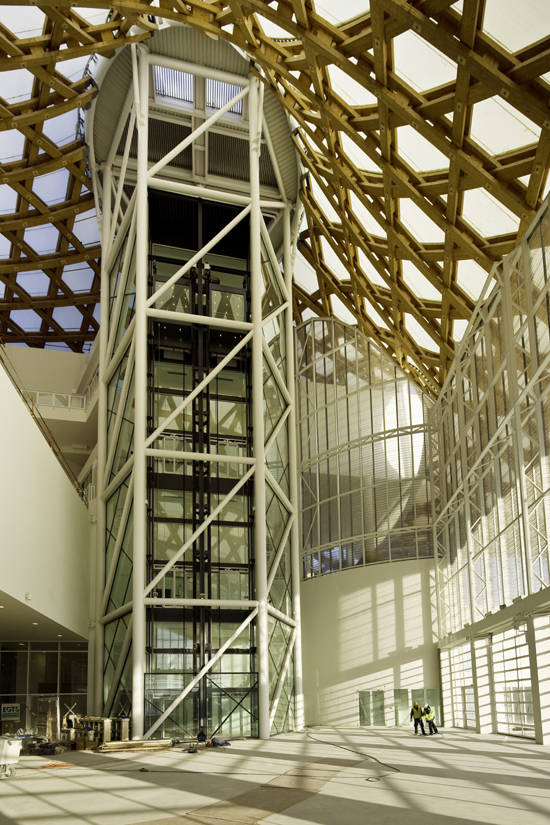
inside the centre pompidou-metz
image © shigeru ban architects europe e jean de gastines architectes / metz métropole /centre pompidou-metz / olivier h. dancy
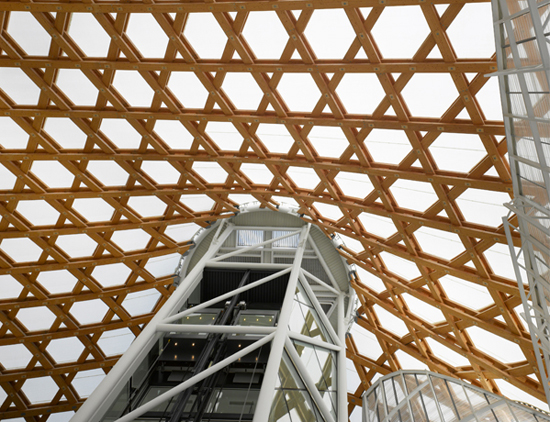
inside the centre pompidou-metz
image © shigeru ban architects europe e jean de gastines architectes / metz métropole /centre pompidou-metz / roland halbe
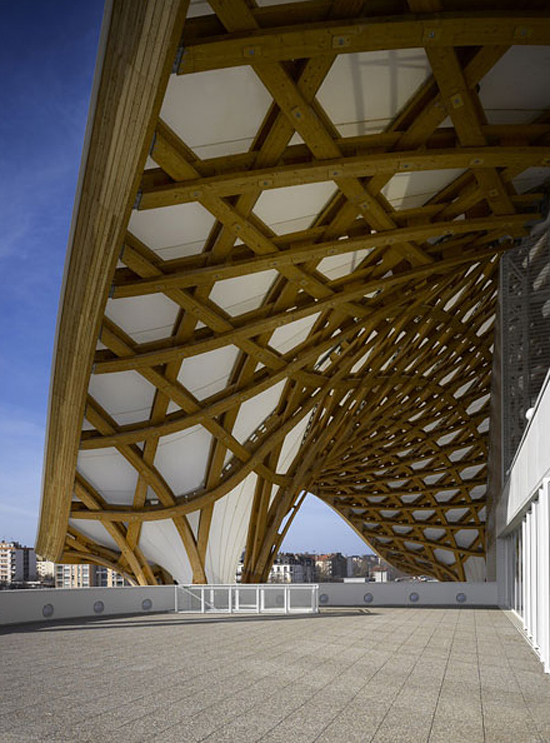
centre pompidou-metz
image © shigeru ban architects europe e jean de gastines architectes / metz métropole /centre pompidou-metz / roland halbe
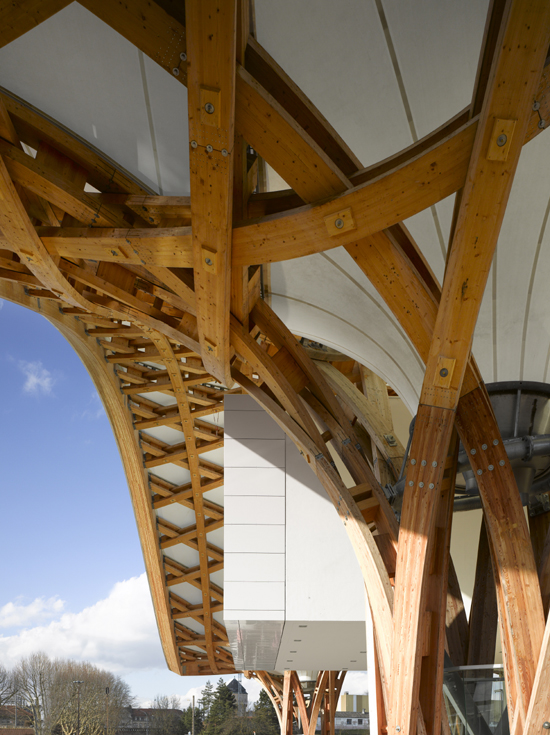
centre pompidou-metz
image © shigeru ban architects europe et jean de gastines architectes / metz métropole / centre pompidou-metz / roland halbe
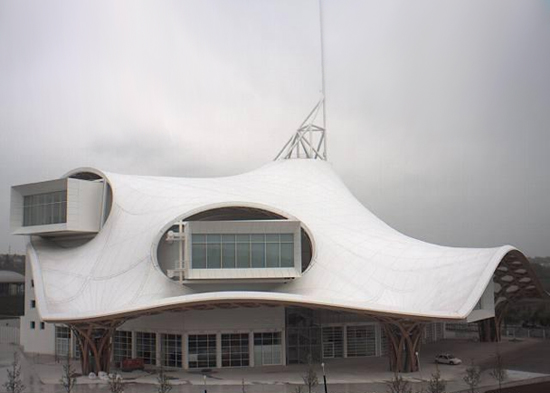
image from the webcam © metz métropole / centre pompidou-metz
see the 7-day-video of the last week
see three years of construction in video
an architectural competition was launched on march 18, 2003 and a shortlist announced on may 27. the project of shigeru ban and jean de gastines associated with philip gumuchdjia was selected on november 26 the same year. the foundation stone was laid on november 7, 2006.
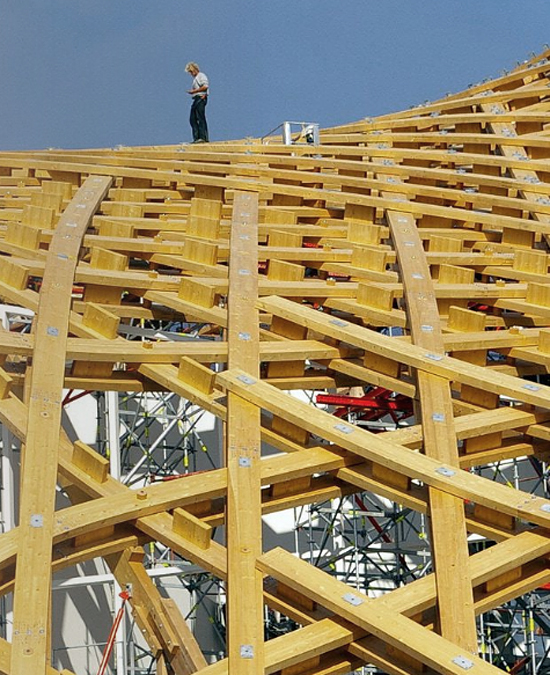
organic form of the roof with its woven timber structure …
image courtesy metz magazine by publishing house le moniteur
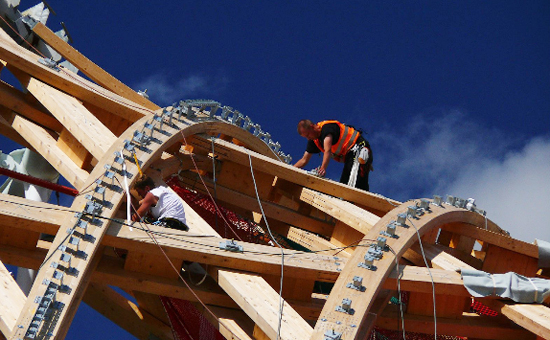
… connected to the ground by gentle whirlwinds of timber and steel.
image courtesy metz magazine by publishing house le moniteur
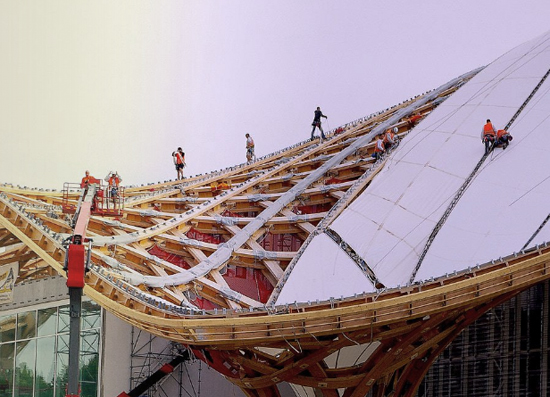
image courtesy metz magazine by publishing house le moniteur
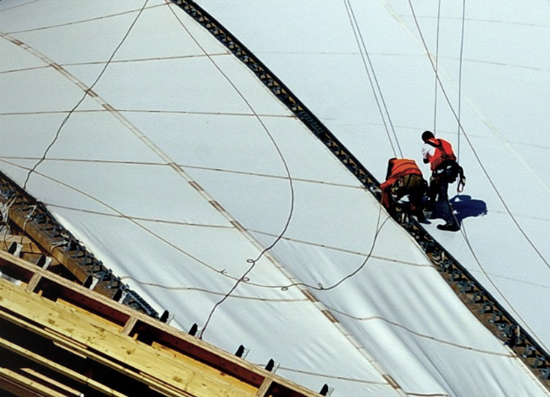
covering the roof
image courtesy metz magazine by publishing house le moniteur
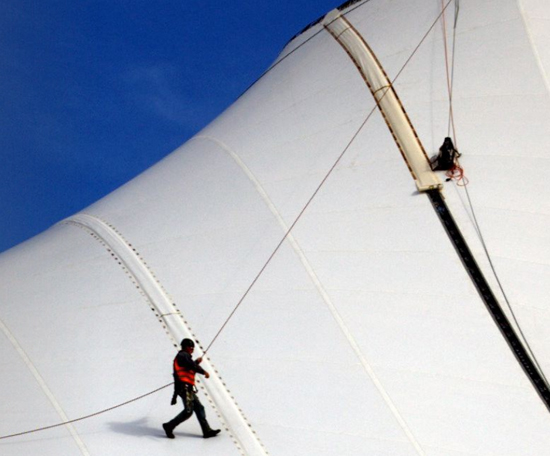
covering the roof
image courtesy metz magazine by publishing house le moniteur
a book on the competition designs of the centre pompidou – metz is published by les editions du centre pompidou and le moniteur.
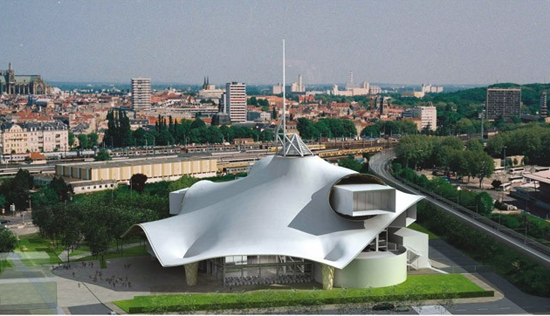
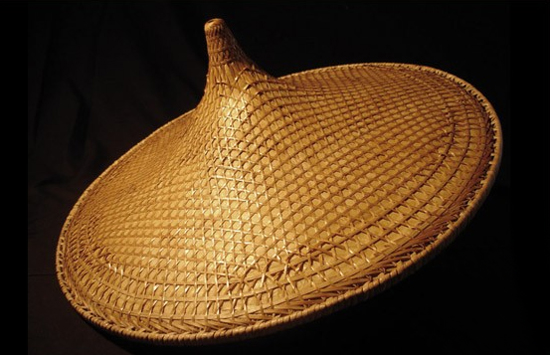
the sloping ‘woven’ roof structure takes inspiration from the technical properties of chinese hats and bridges
image courtesy shigeru ban office
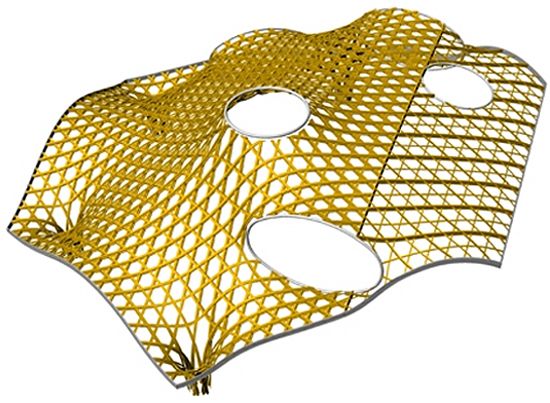
digital model of the 1600 pieces of the roof hat, covering an area of 8500 m2
image courtesy shigeru ban office
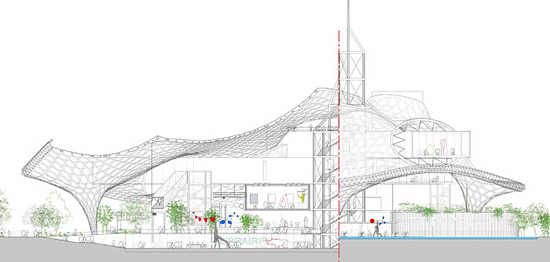
drawings by shigeru ban office
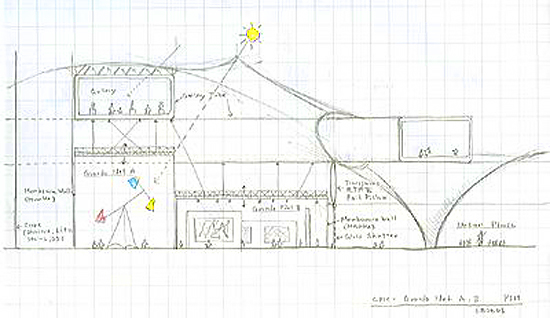
drawings by shigeru ban office
the roof spans over 60m and encloses a huge forum space within which the galleries are suspended. circulation between galleries provide the visitor with a dramatic experience and a sharp contrast to the cool gallery spaces within. the design exploits mainly passive means to produce an energy efficient building. the large overhanging roof protects the facades from the weather in winter and provides shade in the summer.
for more information, read our previous publication ‘the metz centre pompidou: nearing completion‘ (march 2010) and the ‘winning entry of the competition and finalists projects‘ (2004) which follow the selection stages of the final design.




