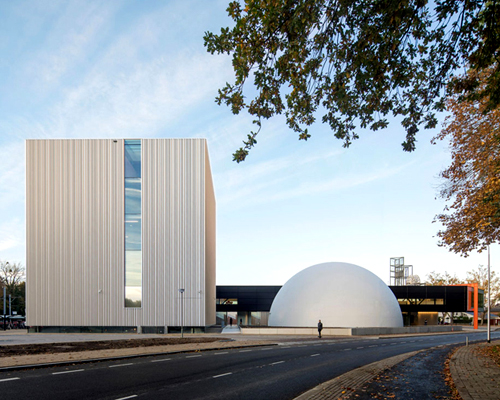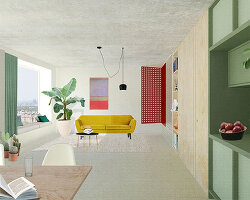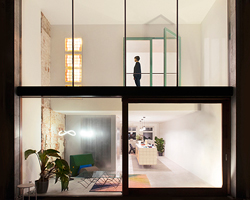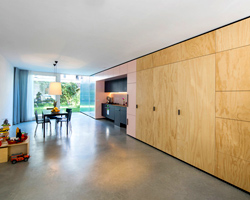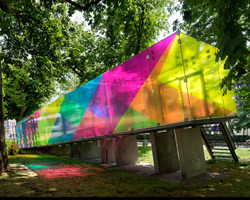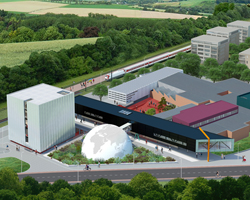shift architecture urbanism completes museum complex in the netherlands
image © rene de wit
rotterdam-based shift architecture urbanism has completed ‘museumplein limburg’, a trinity of complimentary museums consisting of: ‘continium’, ‘cube’ and ‘columbus’, that together combine technology, science and design in one museum district. the complex is located in kerkrade, a town at the dutch-german border. it is composed of ‘continium’ that is a discovery centre for science and technology, while ‘cube’ is a design museum consisting of design exhibitions and exploratory labs. ‘columbus’ houses a unique earth theatre shaped as an inverse planetarium and a 3D cinema conceived in partnership with national geographic. together these elements become a museum without boundaries, where visitors are regarded as participants rather than spectators. they are invited to discover the world and their place in it through interaction, participation and debate. hence, in addition to museum galleries, ‘museumplein limburg’ also offers shared facilities for conferences, events, workshops and education.

above ground, the complex appears as a composition of primary solids: a cube, a sphere and a beam
image © rene de wit
above ground, the complex appears as a composition of primary solids: a cube, a sphere and a beam. their pure geometry and omnidirectional orientation counteracts the amorphous and introvert character of the existing museum. each building has a custom-made façade that emphasises its pure form and free-standing character. the new industrial materials connect to the original building, a former industry museum. a large part of the 7.500 square meter new program is located underground.

walkway to and from the station
image © rene de wit
the new sunken museum square forms the heart of museumplein limburg. it extends seamlessly underneath the floating beam that hovers above the double height entrance hall. the linear entrance hall serves as the logistic backbone of the whole museum district. visitors descent into this space via one of two wide staircases at both ends: one orientated towards the train station and the other towards the town’s centre. by situating a large portion of functions underground, the built footprint on the ground level was minimized, thus leaving space for public walkways to criss-cross the complex on this level.

descending into the underground landscape
image © rene de wit

view towards Eastern entrance
image © henny van belkom

entrance hall and public routing to sunken square
image © rene de wit

the new sunken museum square forms the heart of ‘museumplein limburg’
image © rene de wit

cube’s glass plinth creates the illusion of a volume floating above the red underground landscape
image © rene de wit

cube’s structure consists of prefab concrete elements which are exposed on the inside
image © rene de wit

event space cube design museum
image © rene de wit
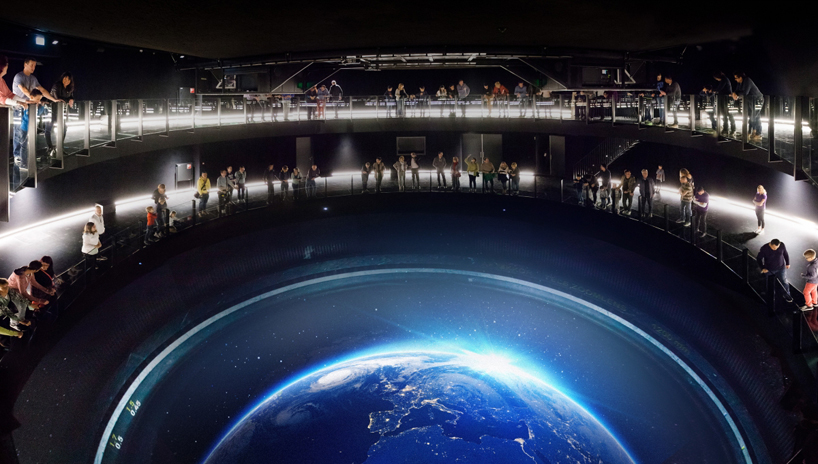
columbus earth theater
image © kenneth tan

the museum’s restaurant can double as a waiting room
image © rene de wit
project info:
client: discovery center continium, kerkrade, nl
architecture and urbanism: shift architecture urbanism, rotterdam, nl
project architects: thijs van bijsterveldt, oana rades, harm timmermans
team: pieter heymans, rene sangers, davide prioli, thomas grievink, dalia zakaite, irgen salianji, mariya gyaurova
structural engineer design phase: abt, delft
advisor building code and fire safety: bureau bouwkunde, rotterdam, nl
advisor installations: bremen bouwadvies, heerlen, nl
construction management: bremen bouwadvies, heerlen, nl
contractor: mertens bouwbedrijf, weert, nl
contractor installations: spie, elsloo, nl
execution construction: van de laar, eindhoven, nl
photographs: rene de wit, henny van belkom, kenneth tan
designboom has received this project from our ‘DIY submissions‘ feature, where we welcome our readers to submit their own work for publication. see more project submissions from our readers here.
edited by: juliana neira | designboom
