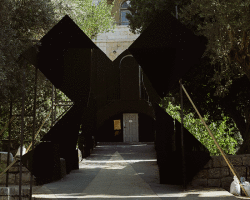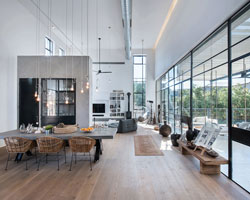KEEP UP WITH OUR DAILY AND WEEKLY NEWSLETTERS
the two photographers documented over 100 structures from the 1960s-80s, from cemeteries and sanctuaries to port buildings and residential complexes.
the founder of jiakun architects, is recognized for his humanistic approach, crafting spaces that combine the everyday with the utopian.
connections: 39
see how architects and designers transformed neglected buildings into stunning, sustainable spaces through Fiverr and designboom’s global competition!
connections: 2
the opening exhibition is the largest-ever presentation of the institution’s collection, presenting four perspectives on art history since 1950.

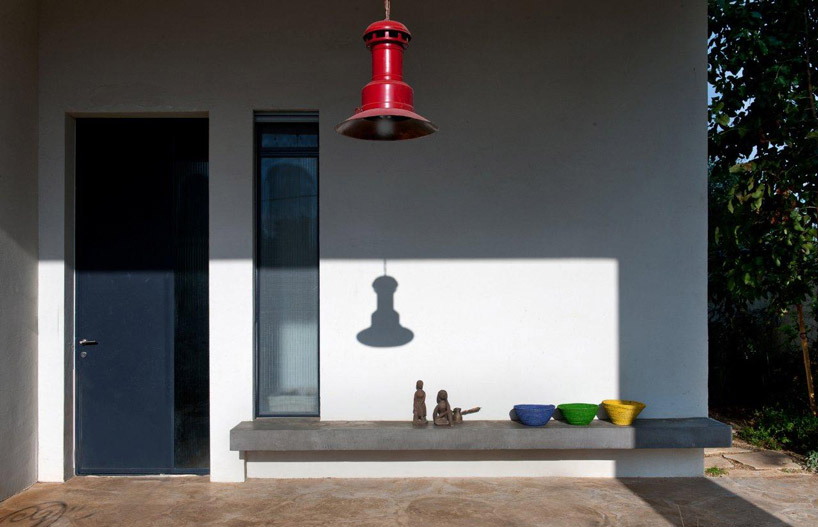 entrance image © amit gosher
entrance image © amit gosher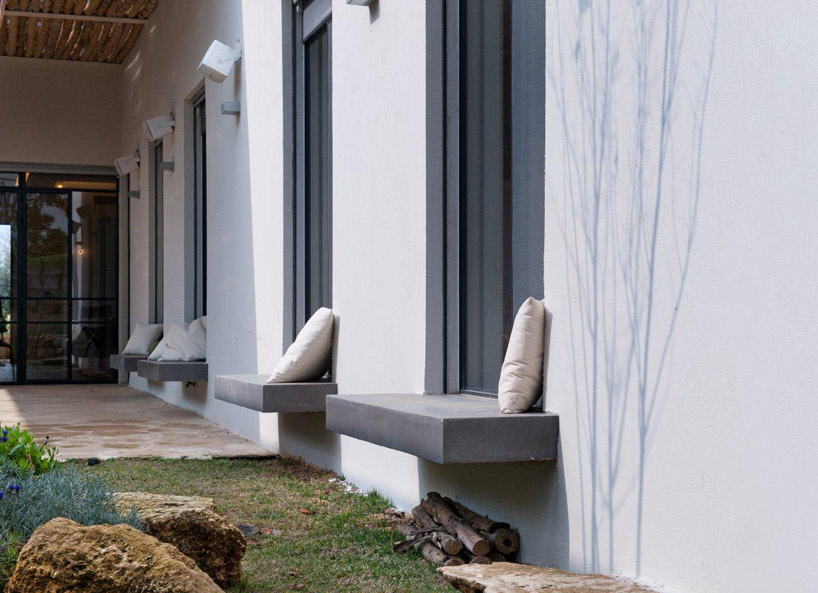 window sill benches image © amit gosher
window sill benches image © amit gosher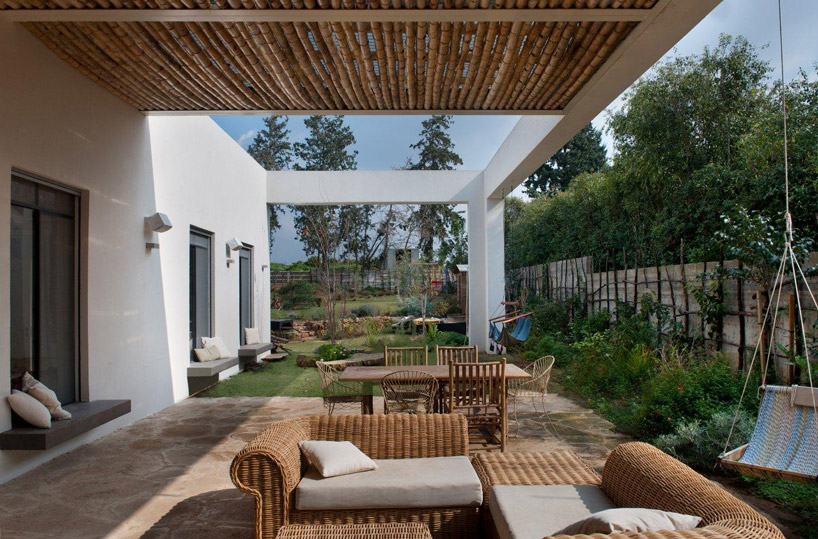 120 meter squared patio
120 meter squared patio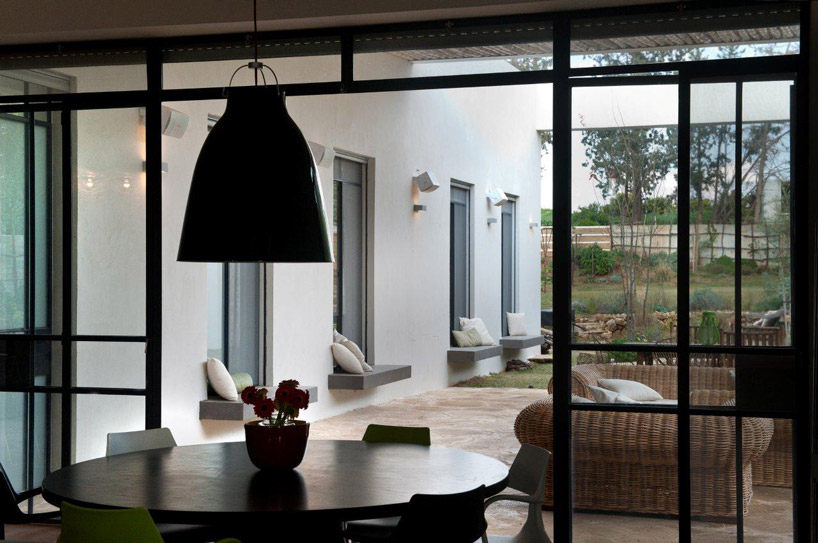 access to the open space
access to the open space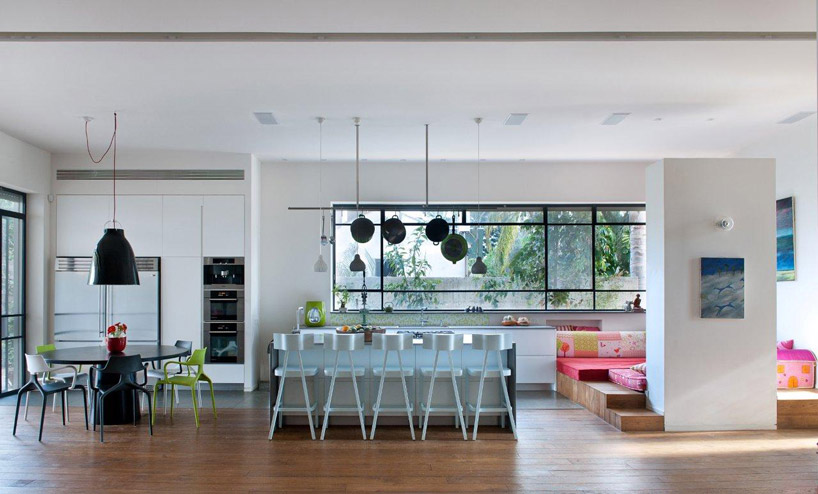 kitchen
kitchen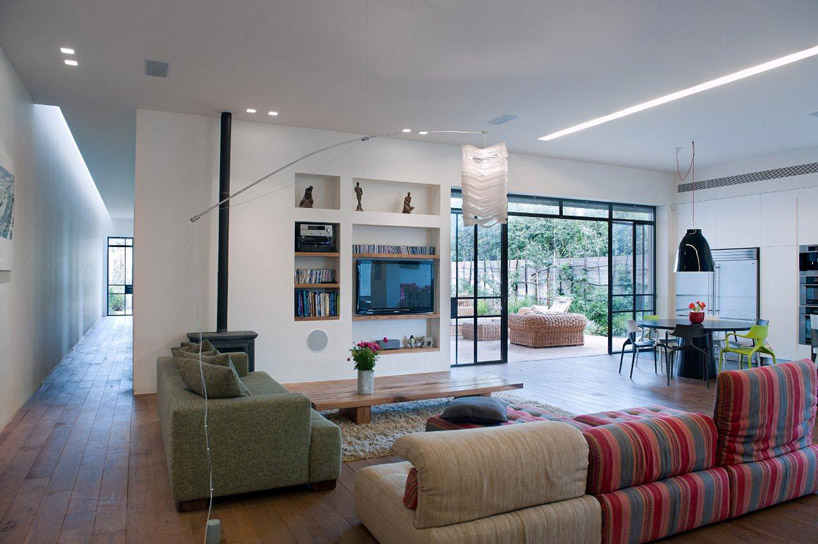 long corridor axis and niche displays image © amit gosher
long corridor axis and niche displays image © amit gosher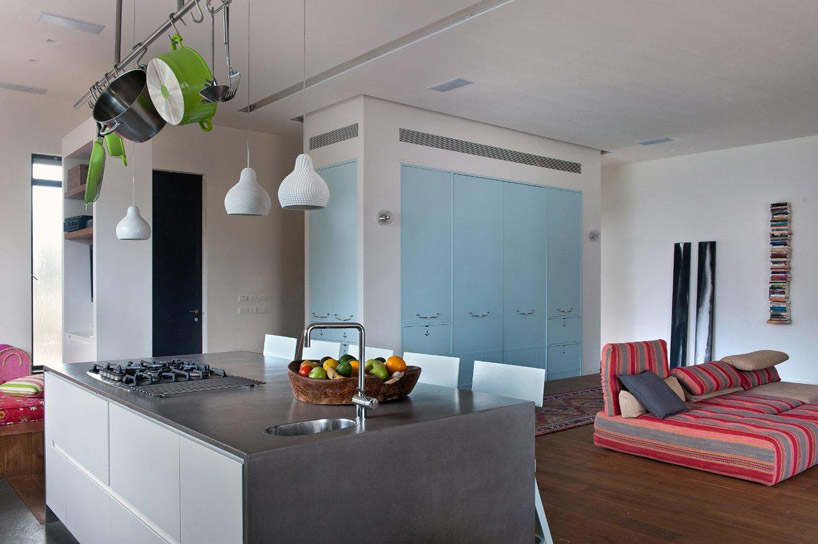 concrete wrapped island image © amit gosher
concrete wrapped island image © amit gosher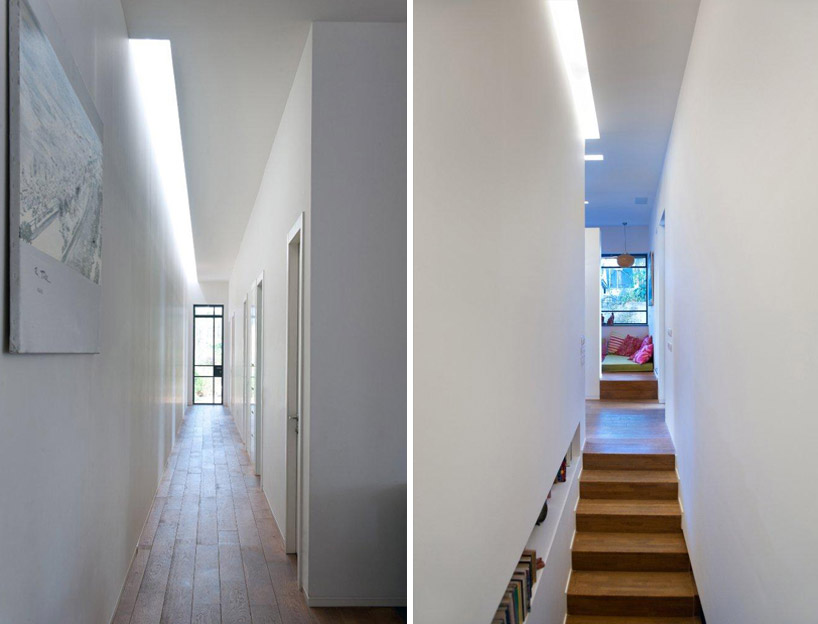 (left) corridor with sky-light (right) niche displays image © amit gosher
(left) corridor with sky-light (right) niche displays image © amit gosher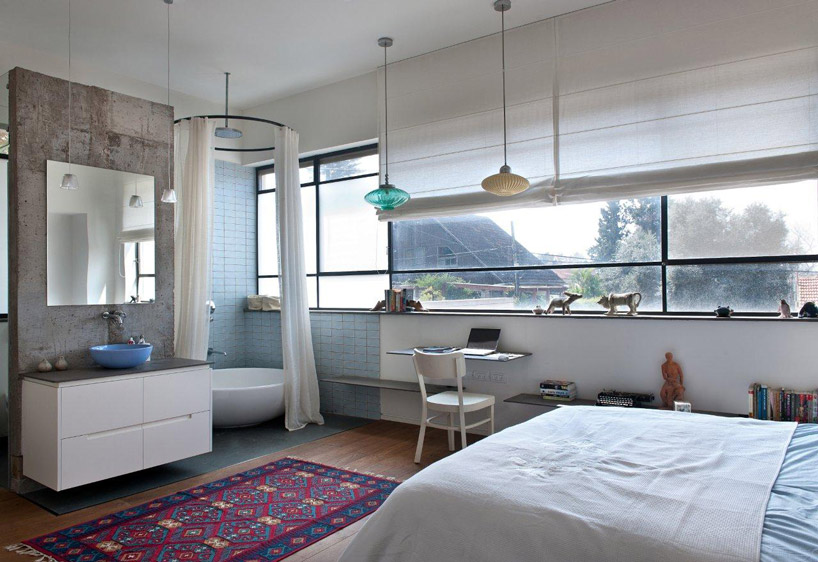 master bedroom and ensuiteimage © amit gosher
master bedroom and ensuiteimage © amit gosher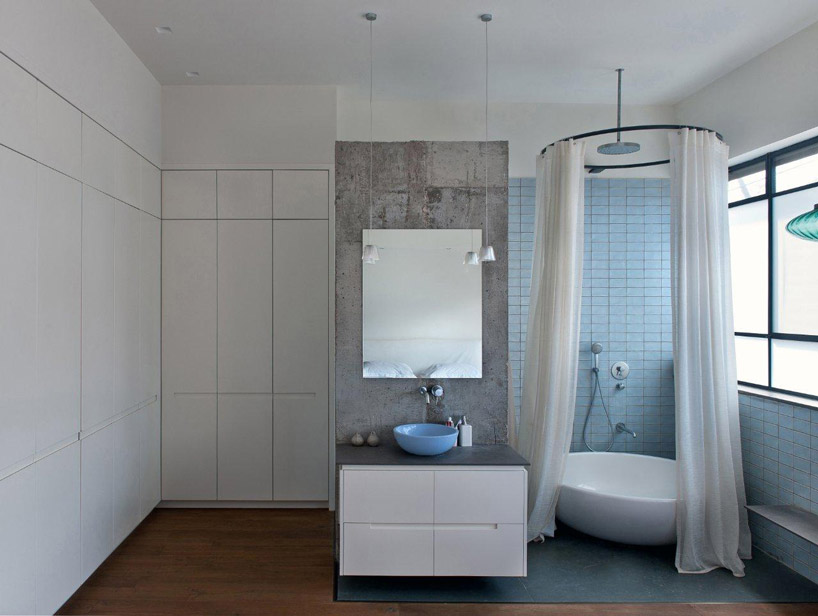 cement built-in image © amit gosher
cement built-in image © amit gosher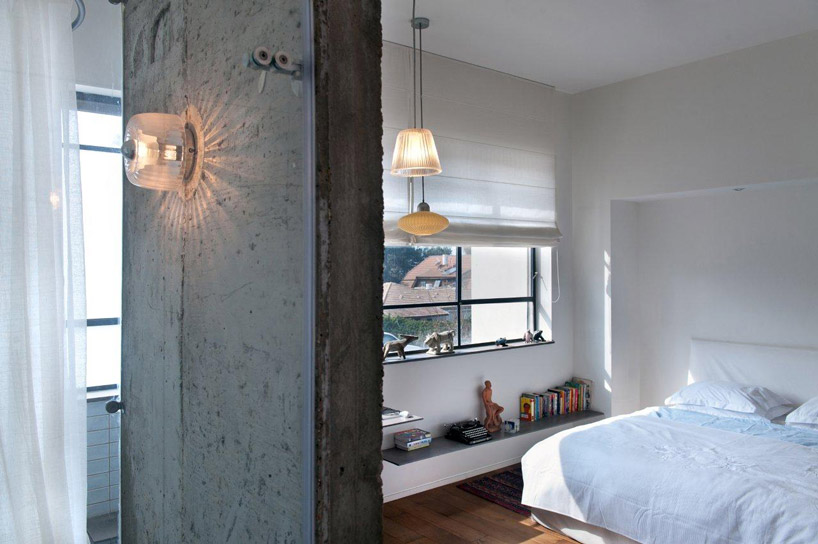 column with integrated lighting image © amit gosher
column with integrated lighting image © amit gosher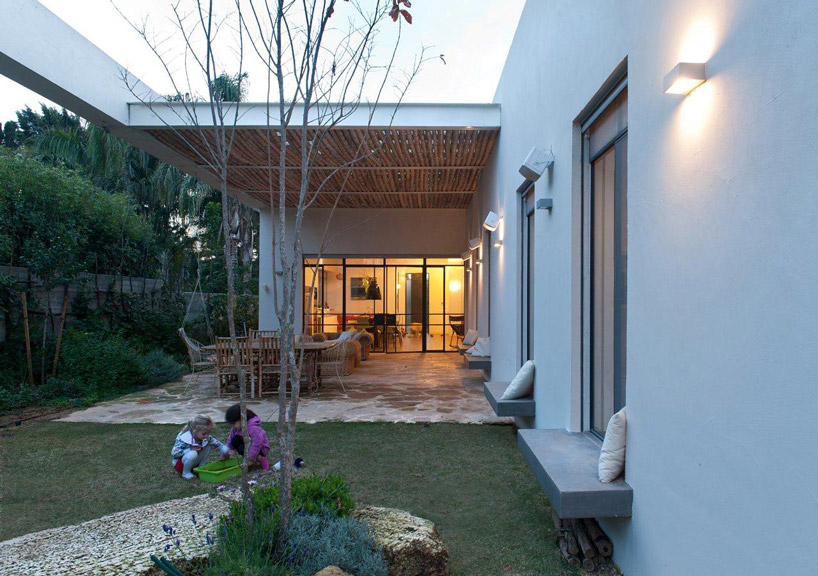 courtyard at duskimage © amit gosher
courtyard at duskimage © amit gosher



