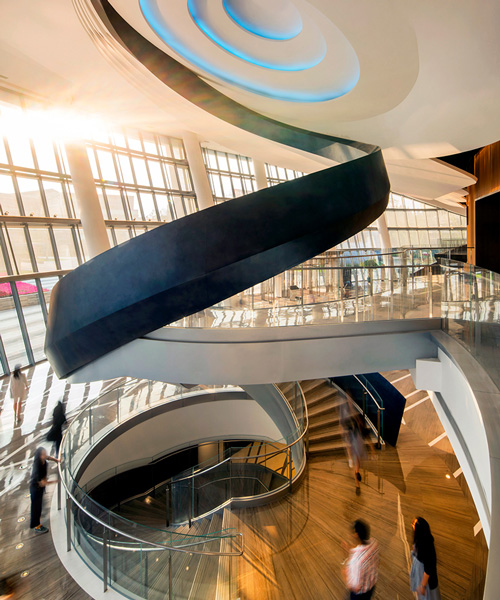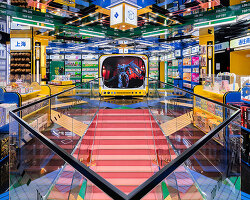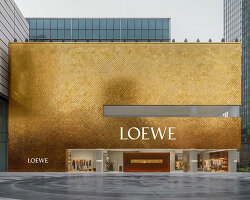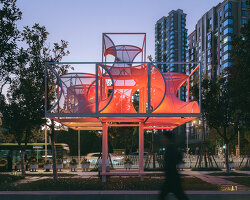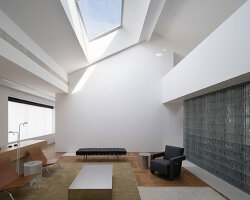STUDIOS architecture has completed its design for the shanghai international dance complex. the 970,000 square foot campus includes a theater, recital hall, a dance school, and the shanghai ballet’s and dance troupe’s headquarters and rehearsal studios.
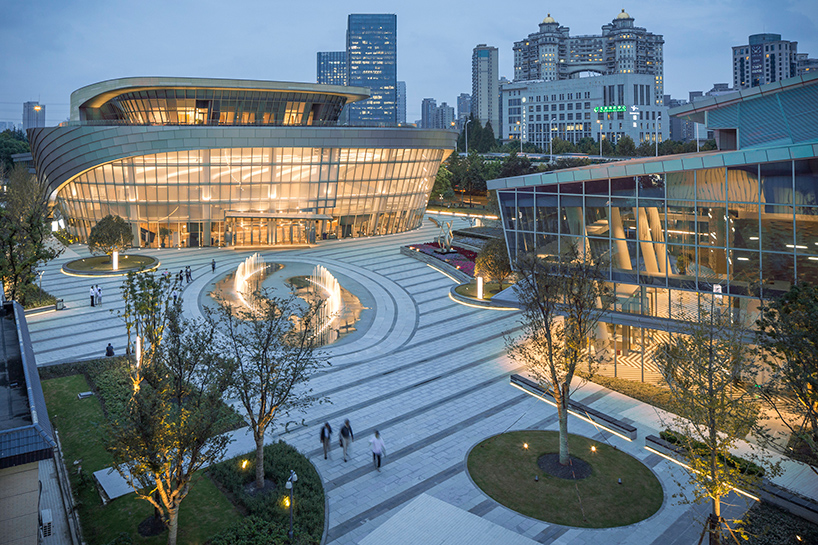
the 970,000 square foot campus includes a theater, recital hall, a dance school, and rehearsal studios
image © jonnu singleton/SWA group
STUDIOS’ design, inspired by the spirit of dance, was selected among six international architectural firms. the complex is characterized by an interplay between gently curving buildings, thoughtfully choreographed to create a sense of flow and kinetic energy.
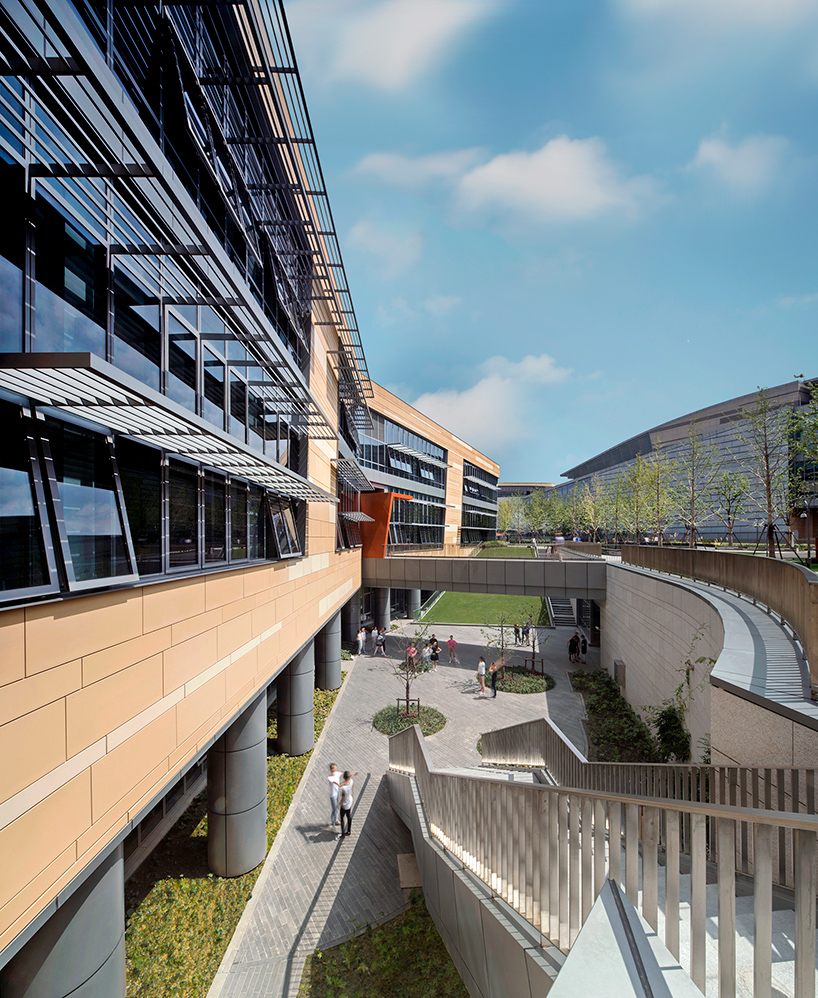
the complex is designed as a campus with walkways, outdoor gardens, and courtyards
image © nic lehoux
almost half of the program is situated below ground, creating generous open spaces and courtyards. curving paths, fountains and rows of trees lead towards an open central plaza. wells along the building perimeters feed daylight and fresh air into the underground areas, such as the rehearsal studios, dining, a gymnasium and support spaces.
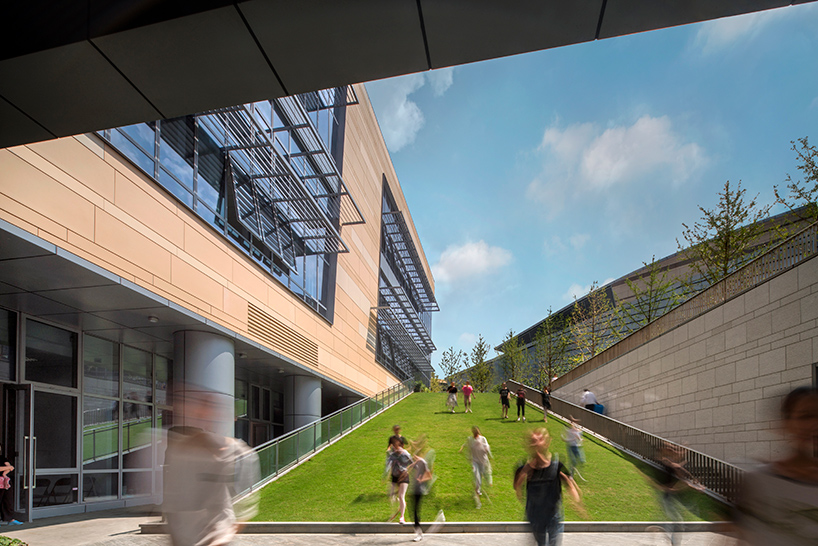
an extended garden adds to the dynamic exterior circulation
image © nic lehoux
the building will attain a 3-star environmental rating, which is the highest possible in the chinese system (similar to LEED). sustainable features include natural ventilation, high-performance building skins, and cool roofs to help reduce energy requirements. the main material, terra cotta, was locally manufactured. the theater building also features rooftop photovoltaic panels.
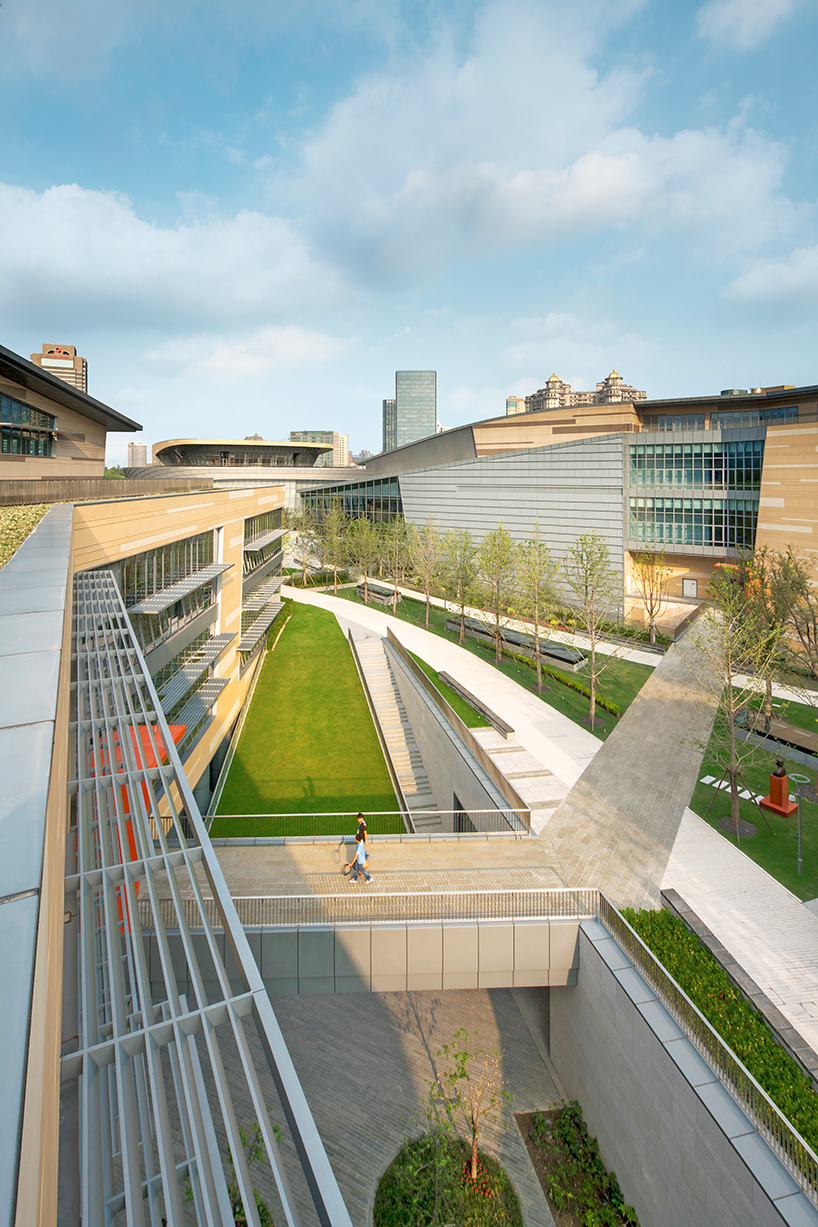
almost half of the program is situated below ground, creating generous open spaces and courtyards
image © nic lehoux
as a world-class facility whose mission is to promote and teach the art of dance, the dynamic campus will serve as a new center for exchange with experts from around the world. designed towards an international standard, the architects combined high-efficiency with thoughtful design strategies to create an energetic cultural hub.
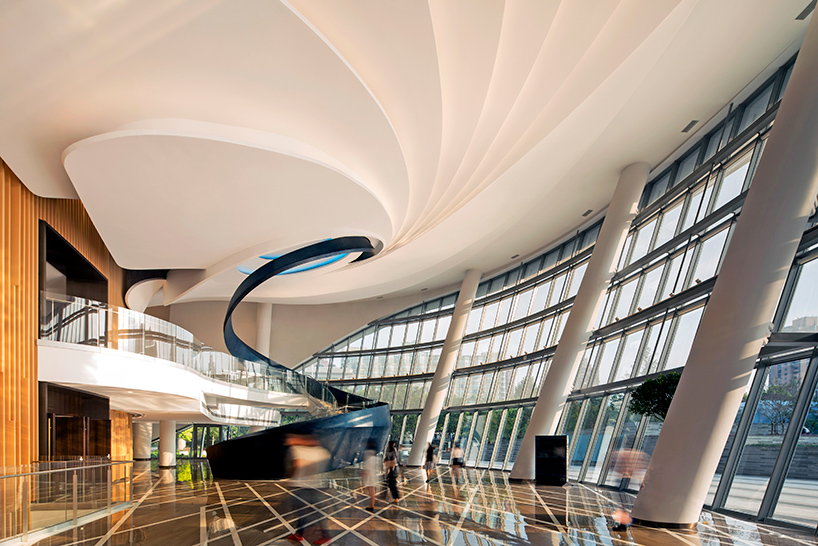
the design was inspired by the kinetic energy and flow of dance
image © nic lehoux
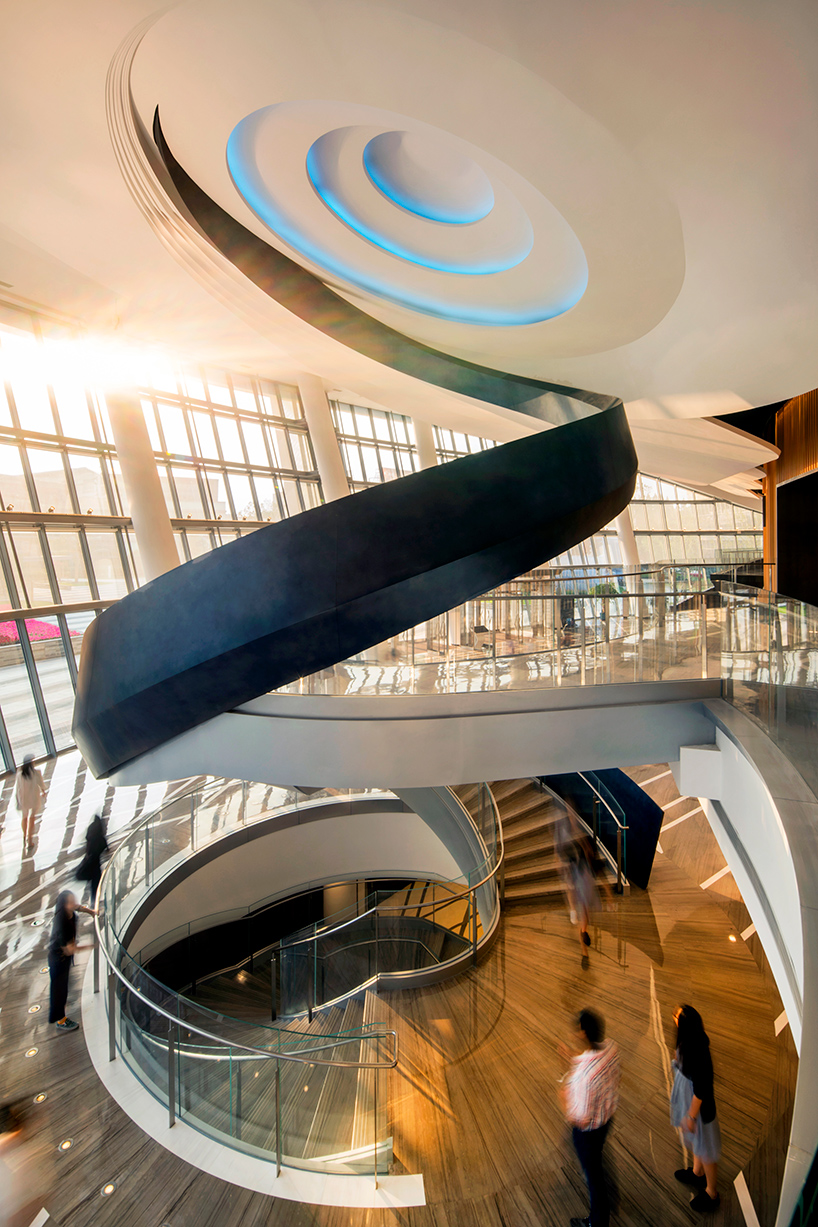
the main theater lobby includes a grand spiral staircase
image © nic lehoux
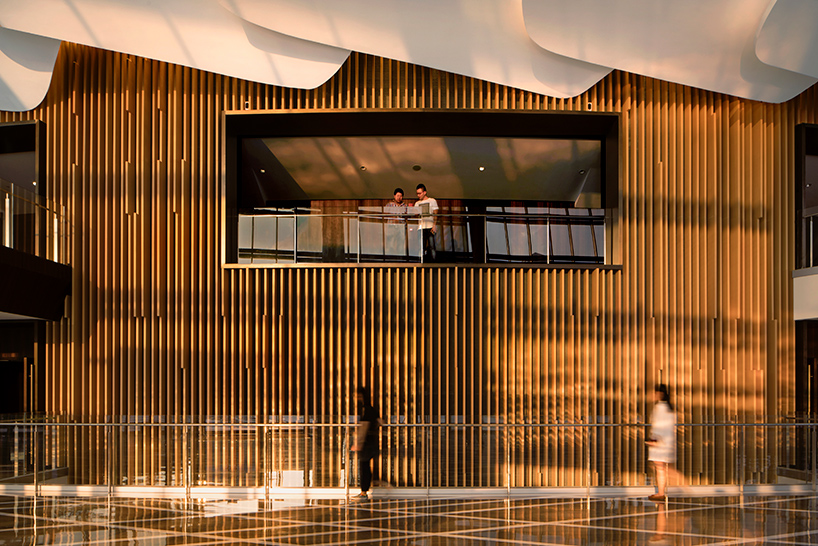
main theater lobby
image © nic lehoux
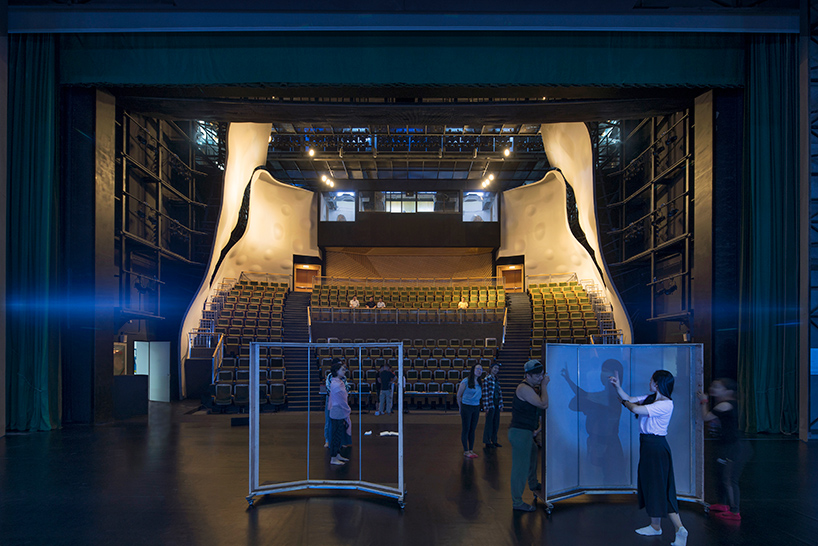
rehearsal center auditorium
image © nic lehoux
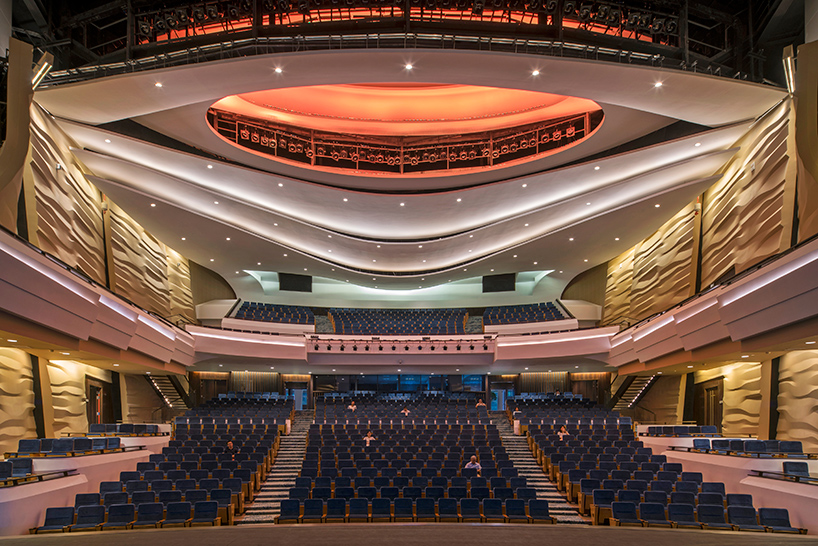
main theater
image © nic lehoux
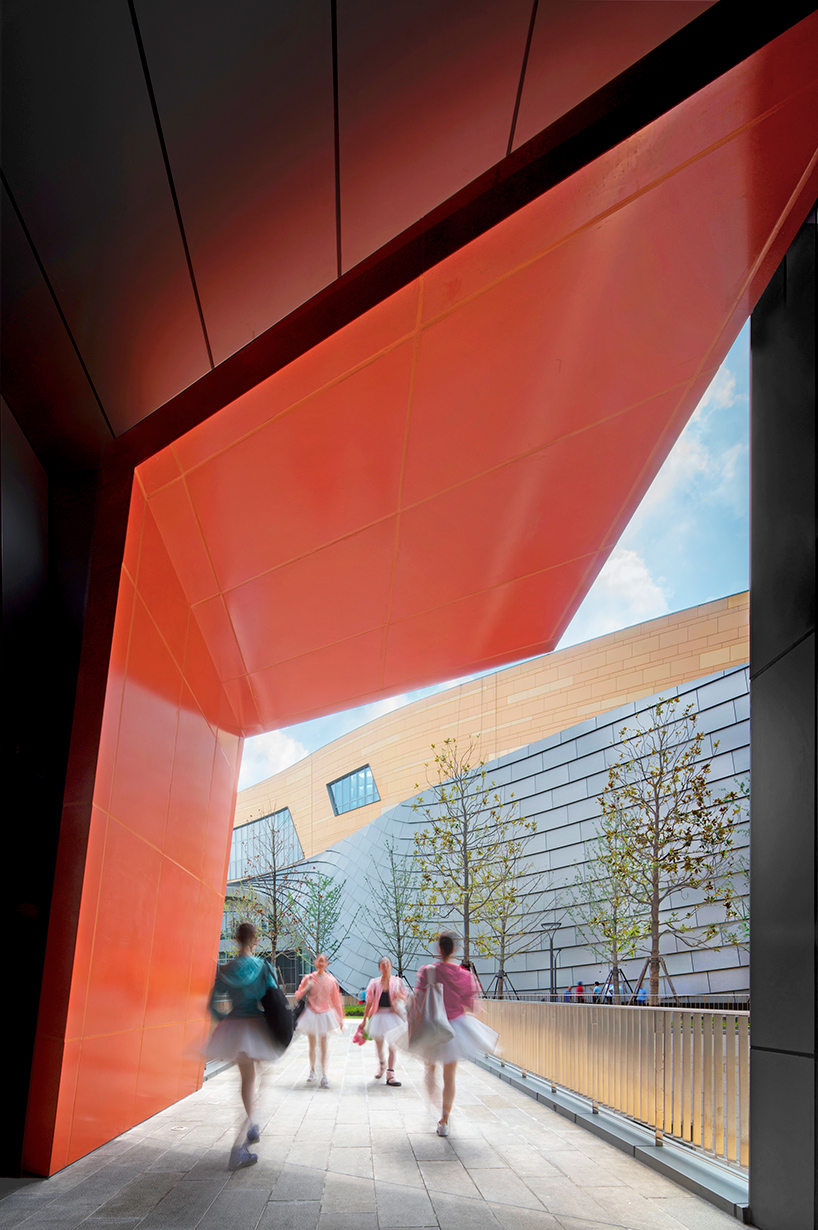
the interplay between the gently curving buildings is thoughtfully choreographed
image © nic lehoux
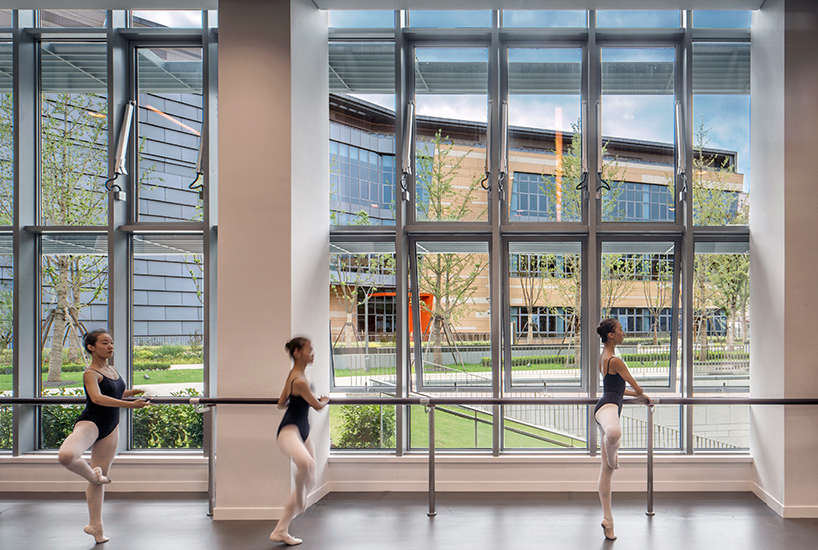
natural daylight enters the brightly lit studios
image © nic lehoux
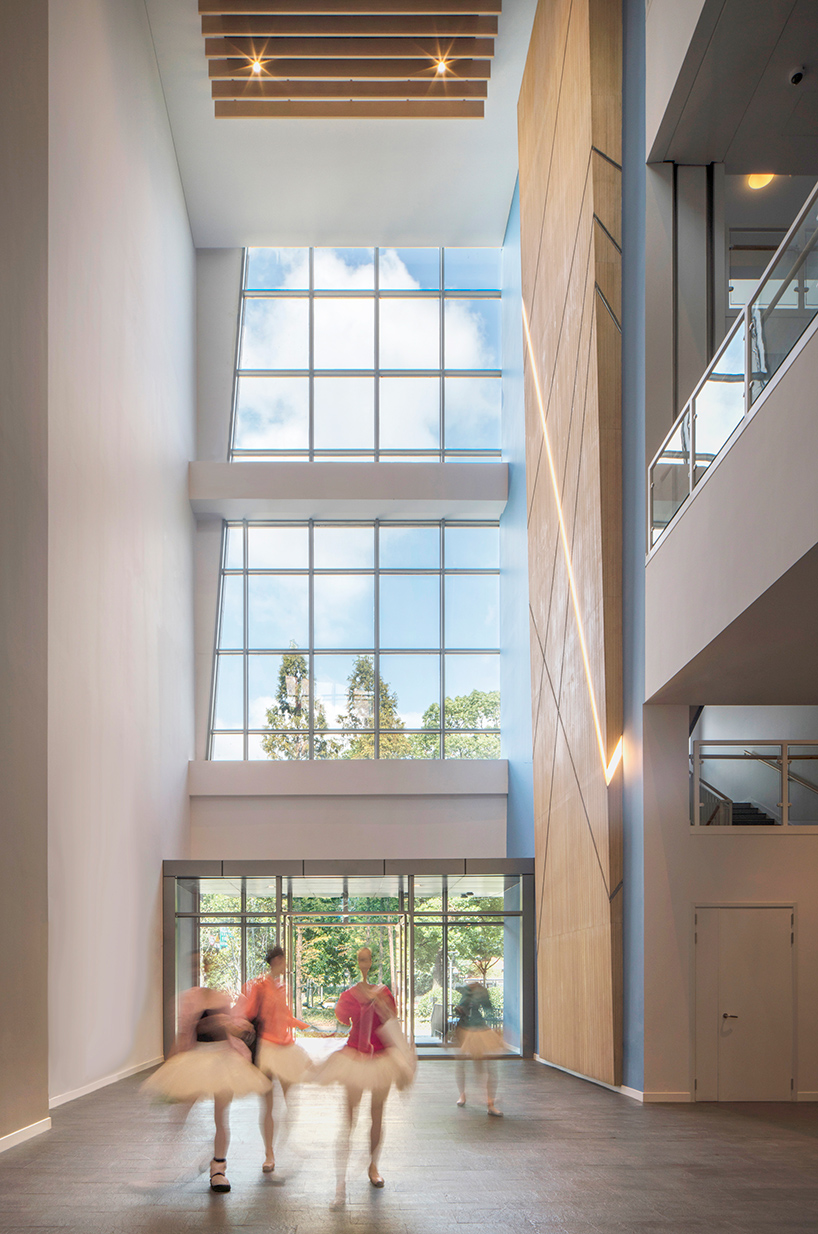
open wells along the building perimeters feed daylight and fresh air into the underground areas
image © nic lehoux
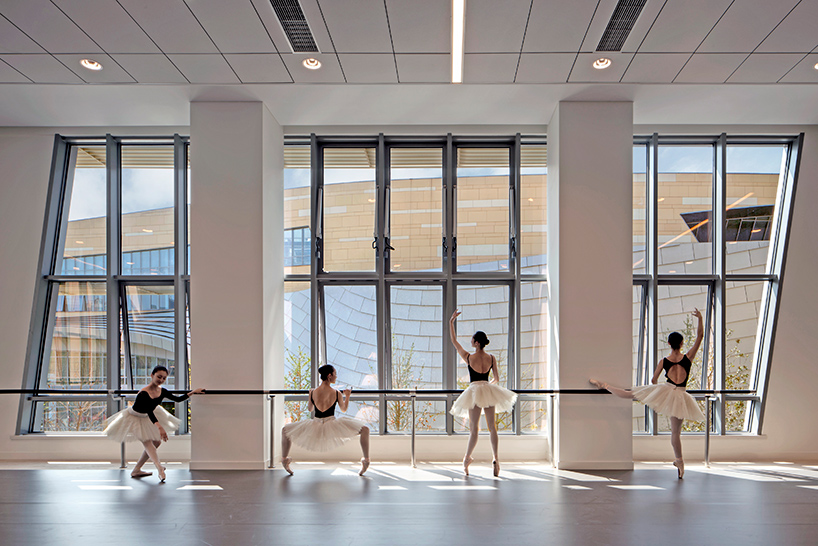
the shanghai ballet’s and dance troupe’s headquarters and rehearsal studios are sited on the campus
image © nic lehoux
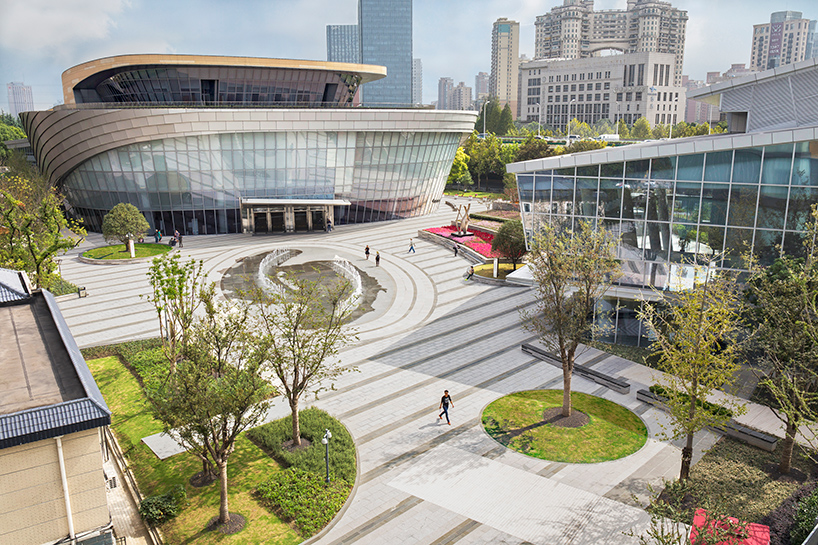
the complex creates significant civic space
image © jonnu singleton/SWA group
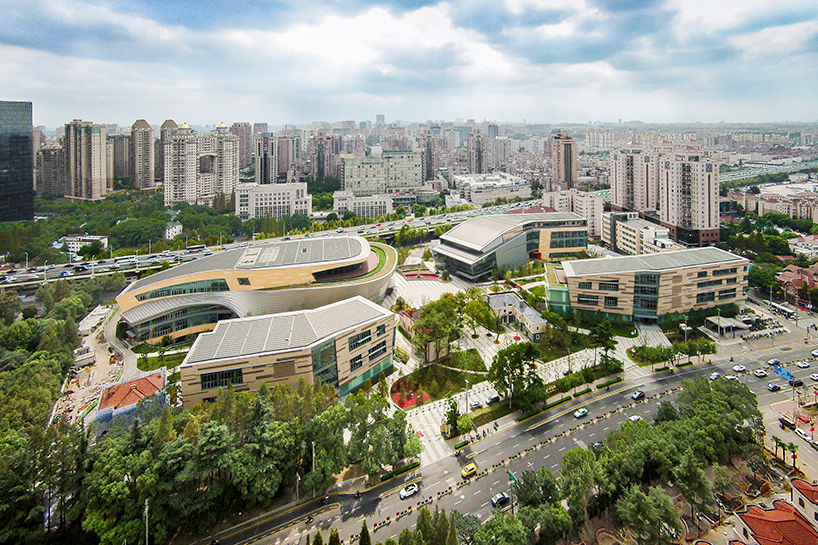
drone view of the campus
image © sunvast, ltd.






project info:
US design team:
master planner, design architect, and lead interior architect: studios architecture
principal in charge and design principal: thomas k. yee, AIA, LEED AP
senior designer: jerry griffith, AIA, LEED AP
project architect: justin glover, AIA, LEED AP
design team: erik sueberkrop, FAIA, LEED AP, eric gratacap, LEED AP, juta cinco, anna de anguera, jared grellner, jon heimdahl, karen koenig, LEED AP, brandon lewis, jason pignolet, tamara roth, LEED AP, zoran sutilovic, manja wu
interior architect: team 7 international
principal in charge: jack tam
design team: andrew tang, catherine carnady, lamson chan, johnson chen, shihomi k. yamanokuchi
landscape architect: SWA group
principal in charge: john wong, FASLA
design team: mandana parvinian, alfred dewitt, caroline kim, and xiayao shih
theater consultant: the shalleck collaborative inc.
principal in charge: adam shalleck, FAIA
design team: jedd deluci, mitchell cramond, ian hunter, maura lariviere, ben peoples, bruce veenstra
lighting consultant: architecture & light
principal in charge: darrell hawthorne
design team: ling li
acoustical consultant: kirkegaard associates
principal in charge: joseph myers
façade consultant: front inc.
principal in charge: michael ra
china design and construction team:
local design consultants: CT design consultants, ltd.
contact: brian h. tse
local design consultants: WK consultants, ltd.
principal in charge: wayne wang
local design institute: shanghai construction design & research institute co. ltd.
principal in charge: wu yi fan
design team leaders: ma xin hua, ju zhi chao, xie huan
local interpreter: springcare services
principal in charge: kevin han
general contractor: shanghai construction no. 4 (group) co., ltd.
subcontractors:
curtain wall contractor: shanghai sunvast curtain wall decoration eng. co. ltd.
owner: city of shanghai
department: shanghai international dance center engineering co. ltd.
represented by: shanghai international tendering co., ltd.
photography: nic lehoux architectural photography and jonnu singleton/SWA group
aerial view courtesy of sunvast, ltd.
Save
Save
