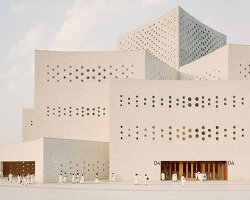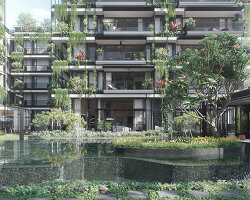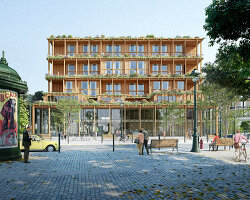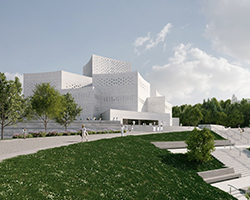KEEP UP WITH OUR DAILY AND WEEKLY NEWSLETTERS
discover all the important information around the 19th international architecture exhibition, as well as the must-see exhibitions and events around venice.
as visitors reenter the frick in new york on april 17th, they may not notice selldorf architects' sensitive restoration, but they’ll feel it.
from hungary’s haystack-like theater to portugal’s ethereal wave of ropes, discover the pavilions bridging heritage, sustainability, and innovation at expo 2025 osaka.
lina ghotmeh will design the qatar national pavilion, the first permanent structure built at the giardini of venice in three decades.
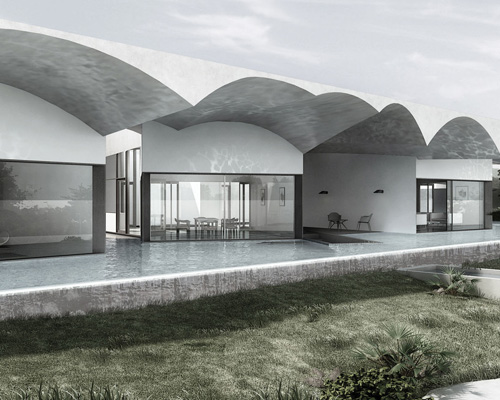
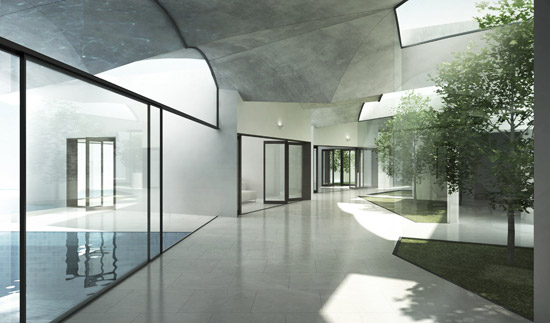 the interior which also consists of an indoor pool
the interior which also consists of an indoor pool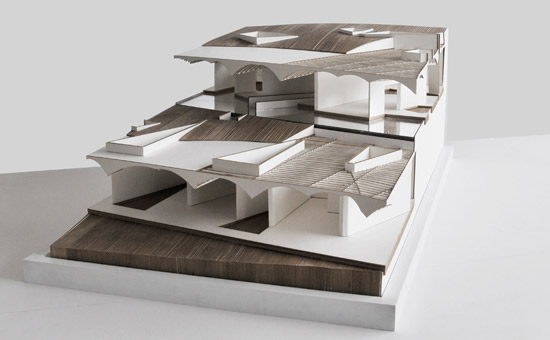 model
model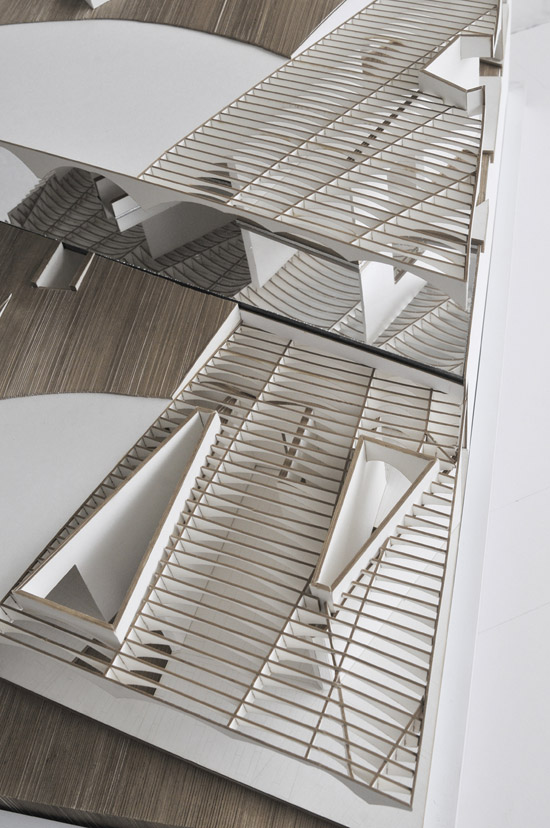 model – detail of roof
model – detail of roof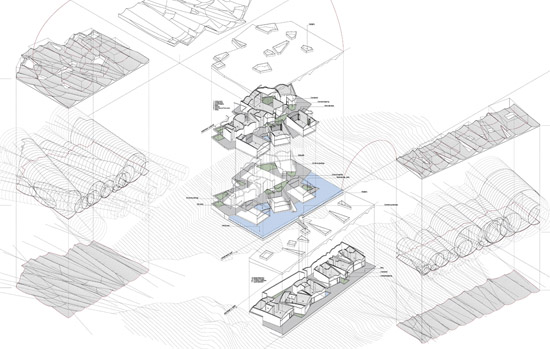 how the roof connects to the building
how the roof connects to the building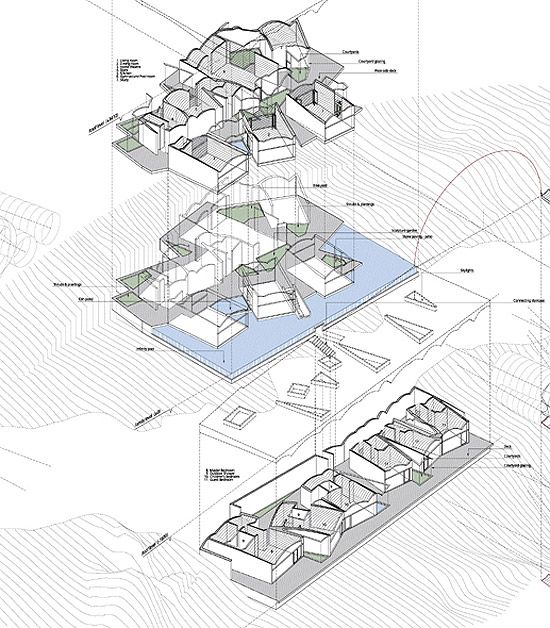 how the roof connects to the building
how the roof connects to the building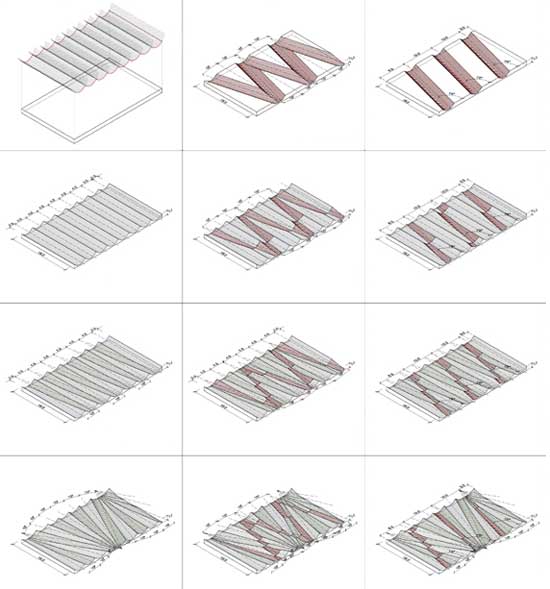 how the roof panels are formed
how the roof panels are formed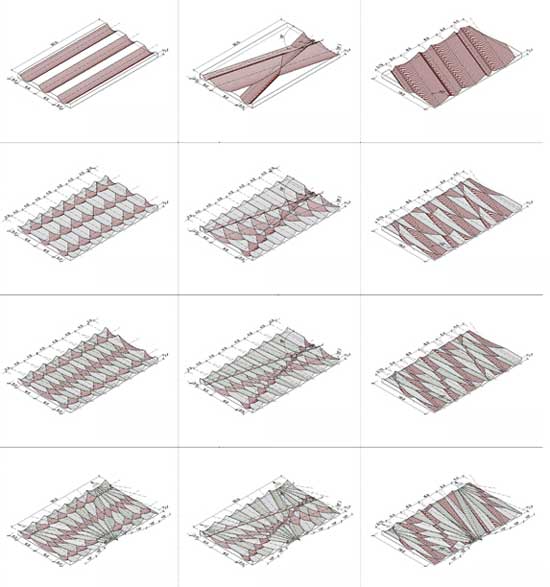 how the roof panels are formed
how the roof panels are formed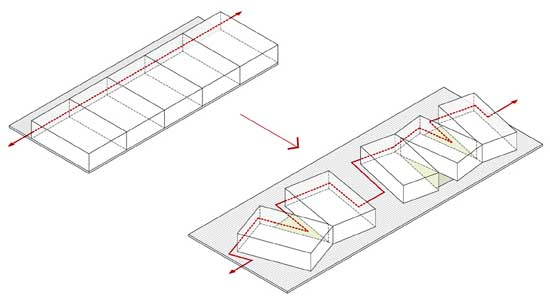 instead having a long corridor the building is spread to create different pathways
instead having a long corridor the building is spread to create different pathways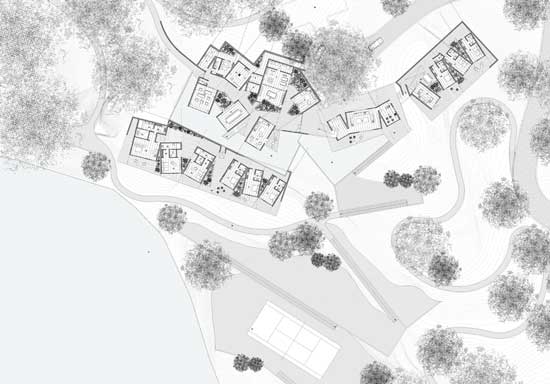 floor plan
floor plan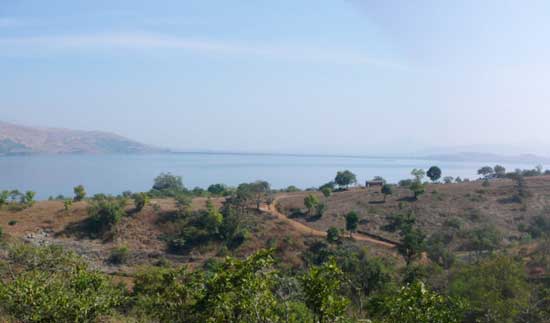 the site where the house will be situated
the site where the house will be situated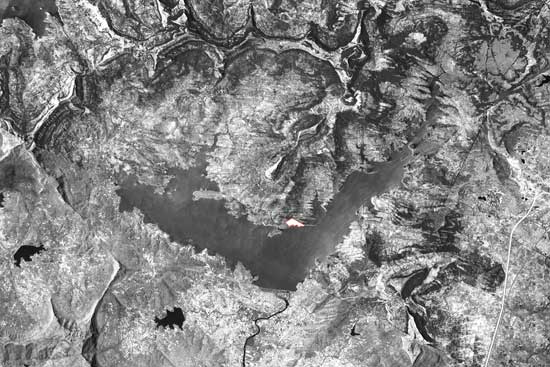 aerial view
aerial view