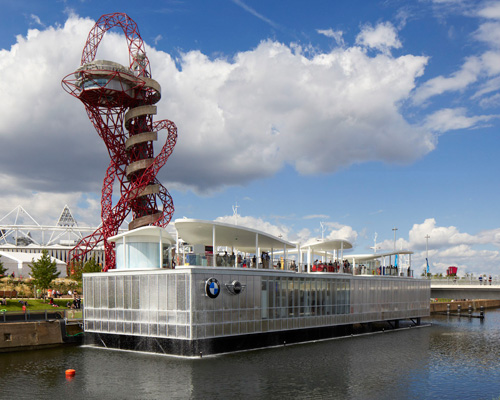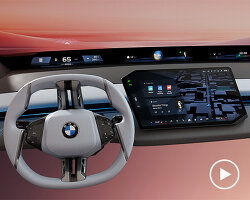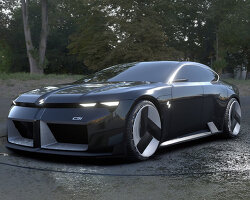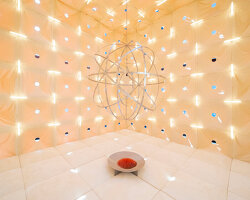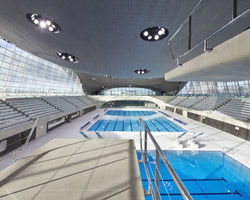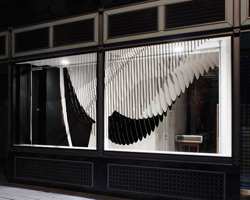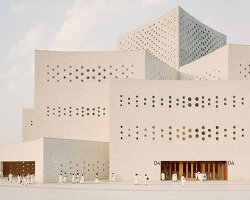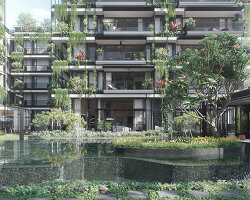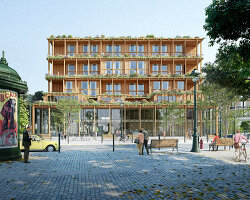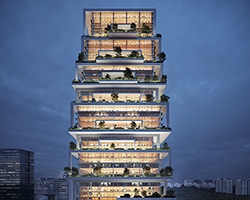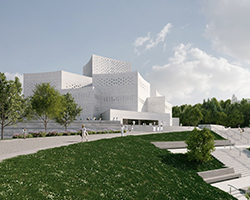serie architects: BMW group pavilion, london image © edmund sumner all images courtesy of serie architects
positioned on the waterworks river, ‘BMW group pavilion’ by london-based serie architects served visitors to the olympic park. evoking the form of the victorian bandstand, the structure is defined by a classical podium with an immaterial presence, featuring a thin layer of water on the first floor which then sheathes the sides of the rectangular volume with falling water sourced from the river. the cascades conceal the slender columns and cools the interior evaporation, convection and reduces solar gain.
the base delicately supports nine open air pavilions displaying the new fleet of electric and hybrid vehicles on the top level. the fluid geometries of their carbon fiber bodies translate into a collection of curvilinear timber shell roofs which protect the cars. timber joists are evenly spaced and are connected with noggings at irregular intervals. using boat technology, three layers of 9mm cold formed cross laminated plywood sheets are screwed into RHS steel columns. digital to fabrication processes converted the complex shapes into sets of cutting profiles and supports were placed for ease of movement and minimal obstruction of sightlines. each unit is demountable and will be dispersed and relocated after the games serving as a reminder of the 2012 games.
see our coverage of the project during schematic design here.
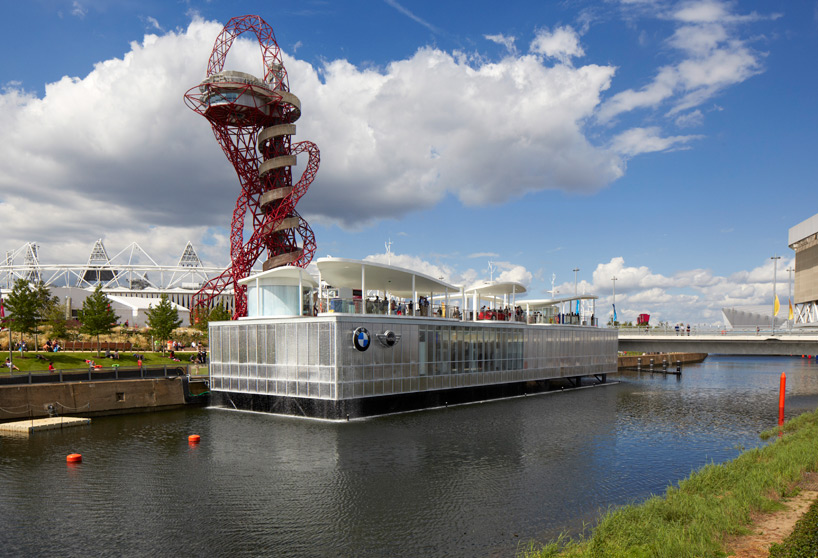 view of the pavilion within the waterworks river of olympic park image © edmund sumner
view of the pavilion within the waterworks river of olympic park image © edmund sumner
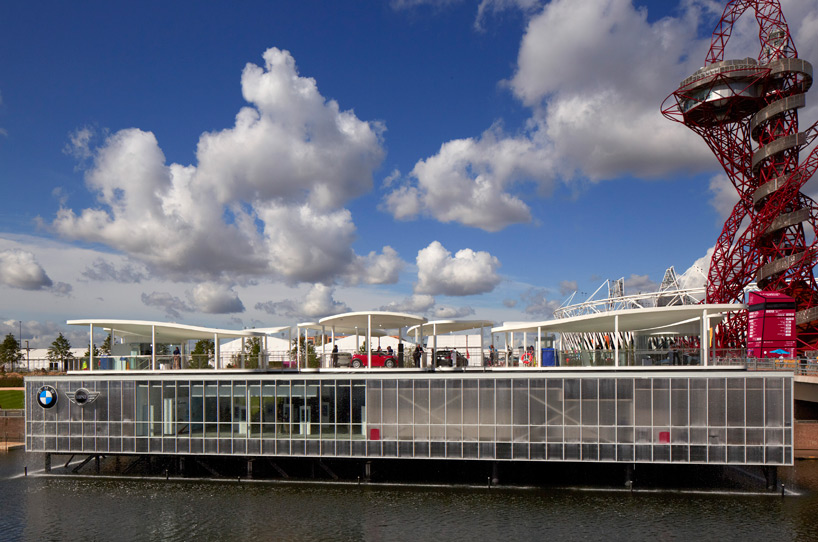 collection of small pavilions are supported with a rectangular volume sheathed in falling water image © edmund sumner
collection of small pavilions are supported with a rectangular volume sheathed in falling water image © edmund sumner
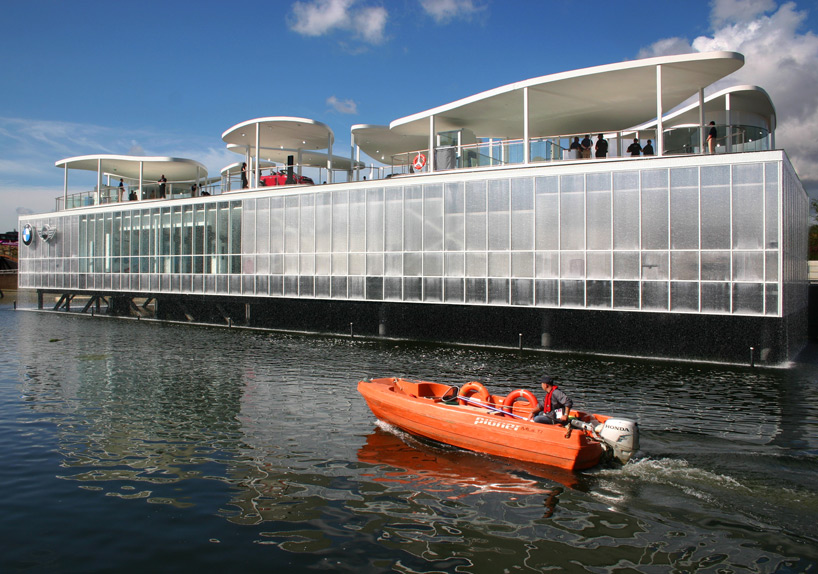 view from water level image © serie
view from water level image © serie
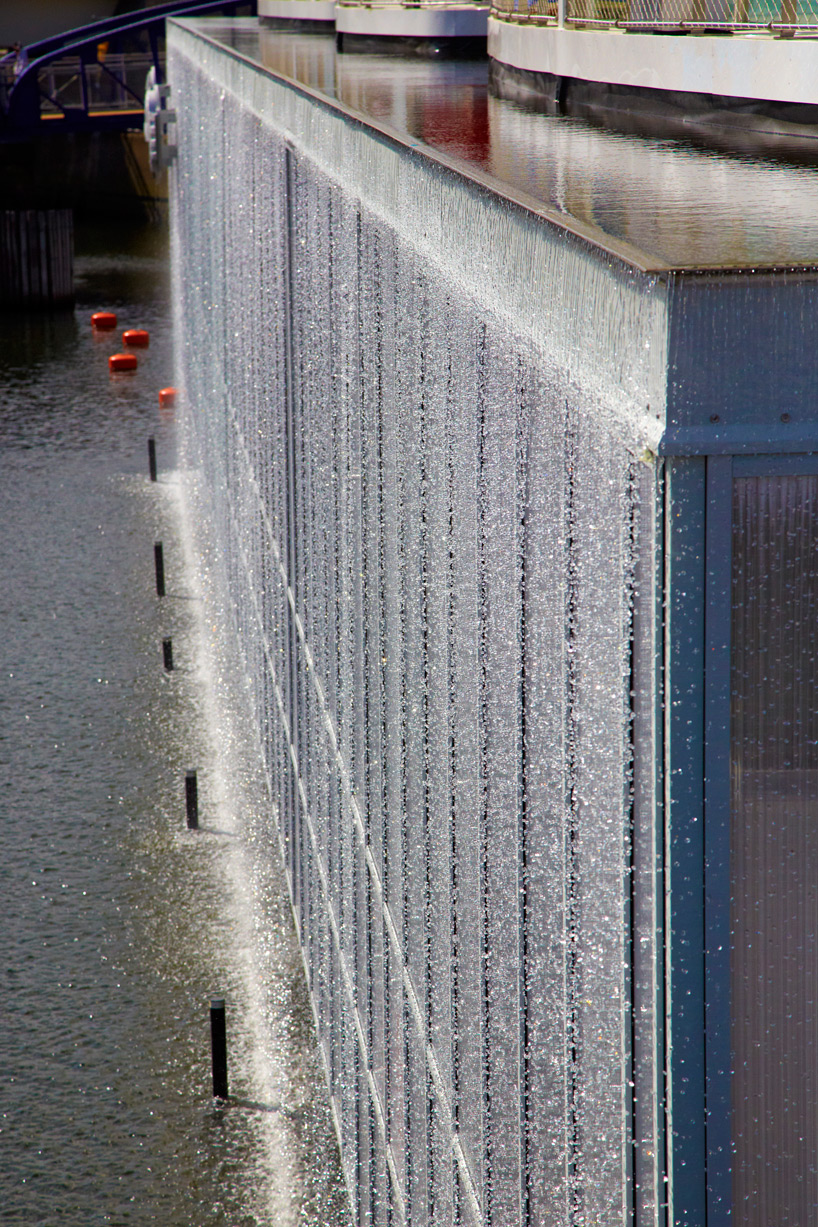 detail of cascading river water image © edmund sumner
detail of cascading river water image © edmund sumner
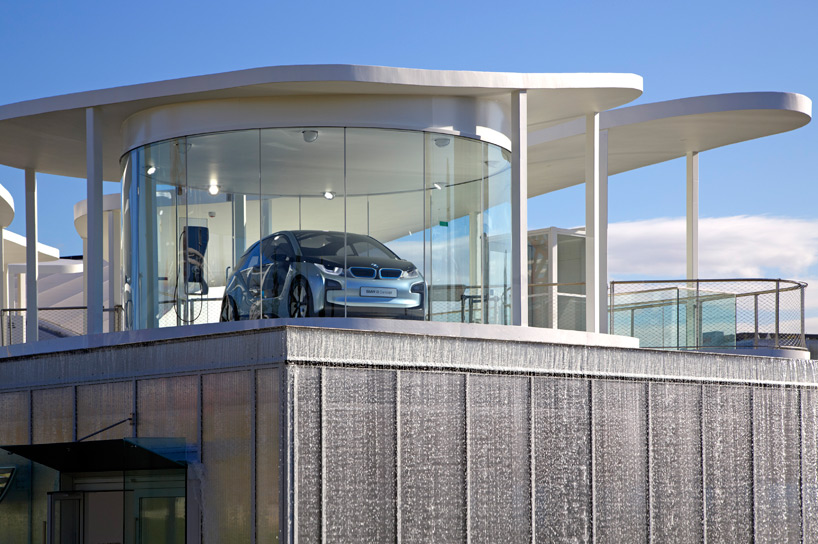 curved roofs shelter BMW’s new fleet of electric and hybrid cars image © edmund sumner
curved roofs shelter BMW’s new fleet of electric and hybrid cars image © edmund sumner
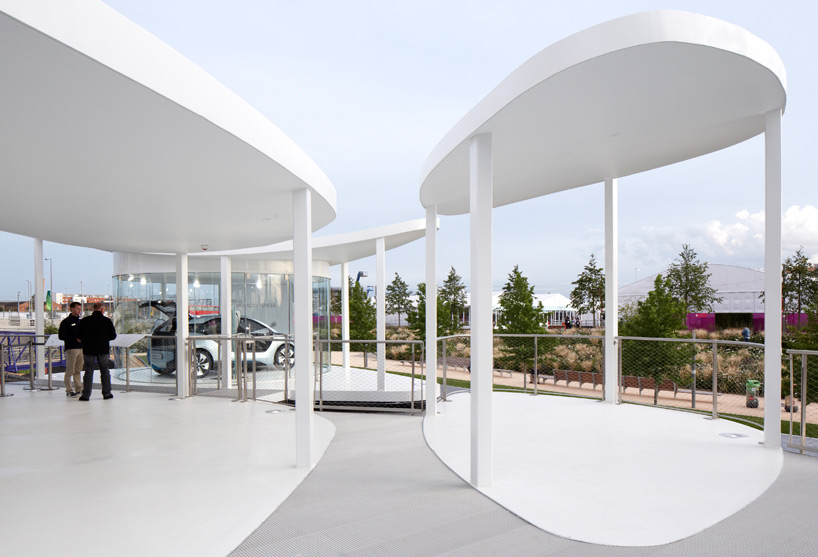 separate pavilions will be dispersed and relocated after the games image © edmund sumner
separate pavilions will be dispersed and relocated after the games image © edmund sumner
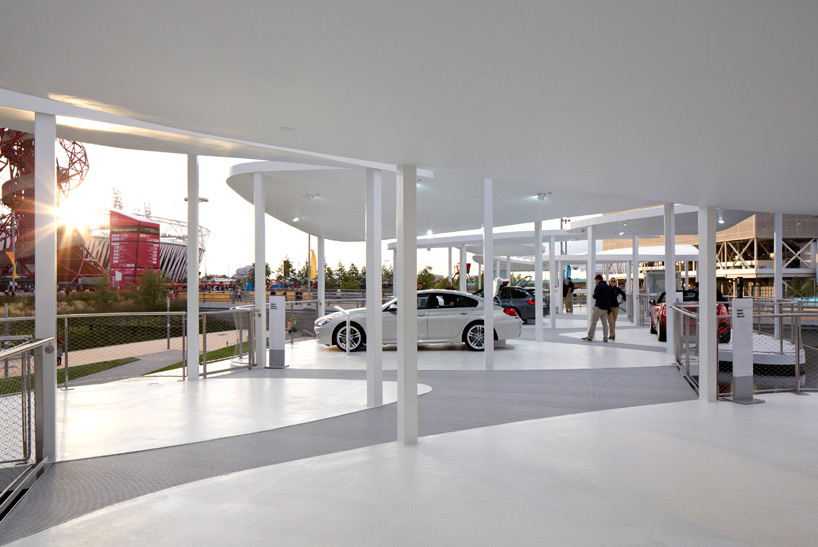 image © edmund sumner
image © edmund sumner
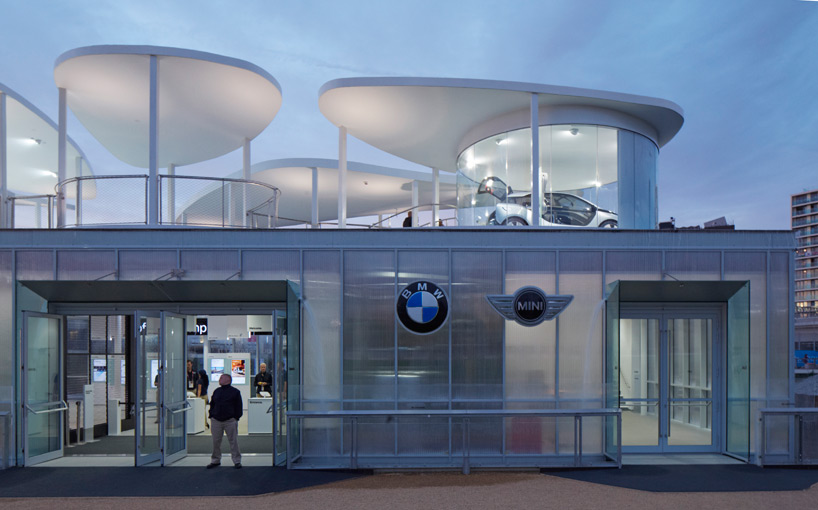 at dusk image © edmund sumner
at dusk image © edmund sumner
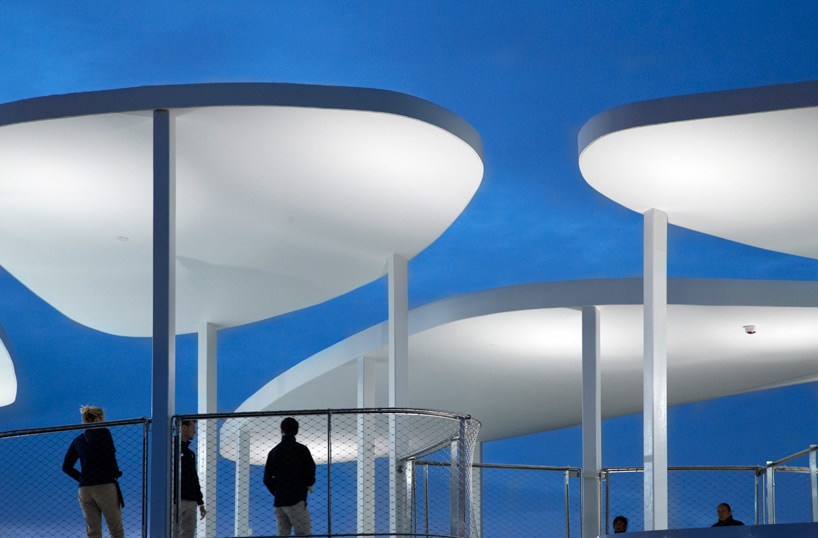 image © edmund sumner
image © edmund sumner
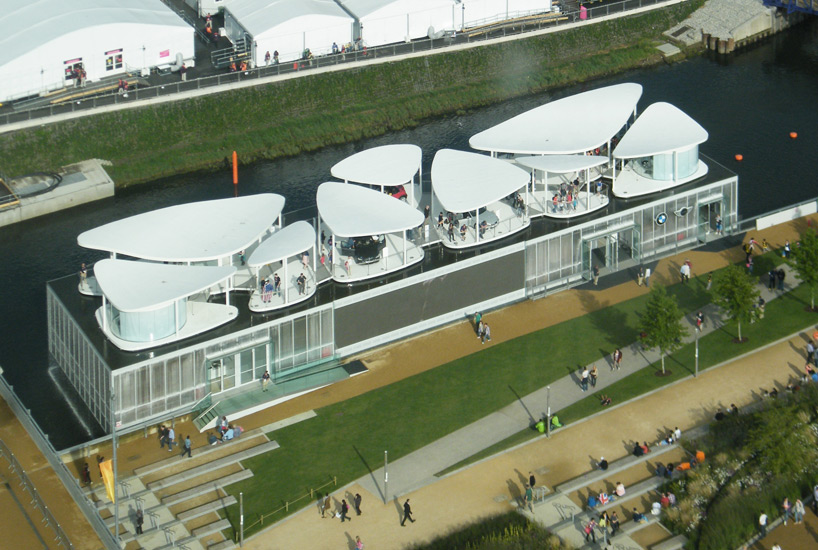 aerial view image © clive barker
aerial view image © clive barker
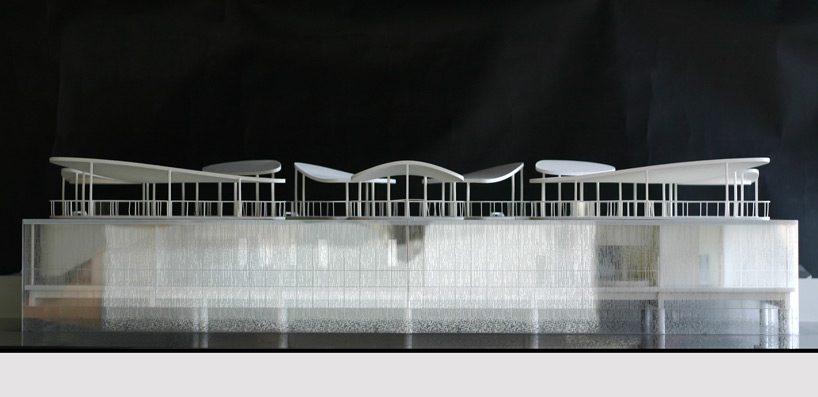 model
model
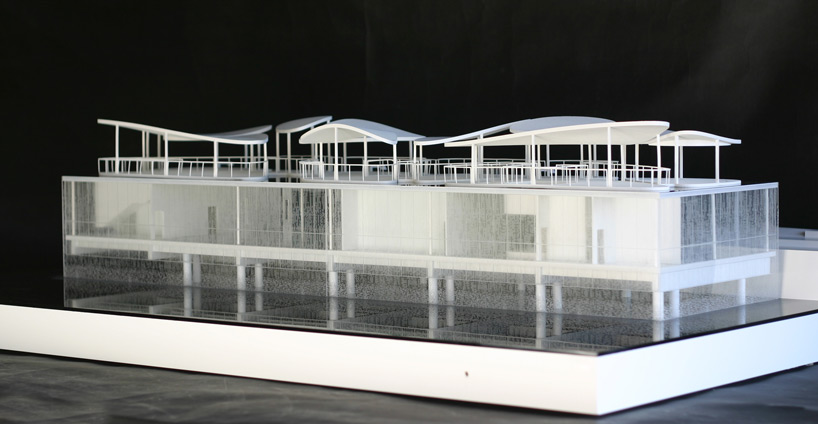 model
model
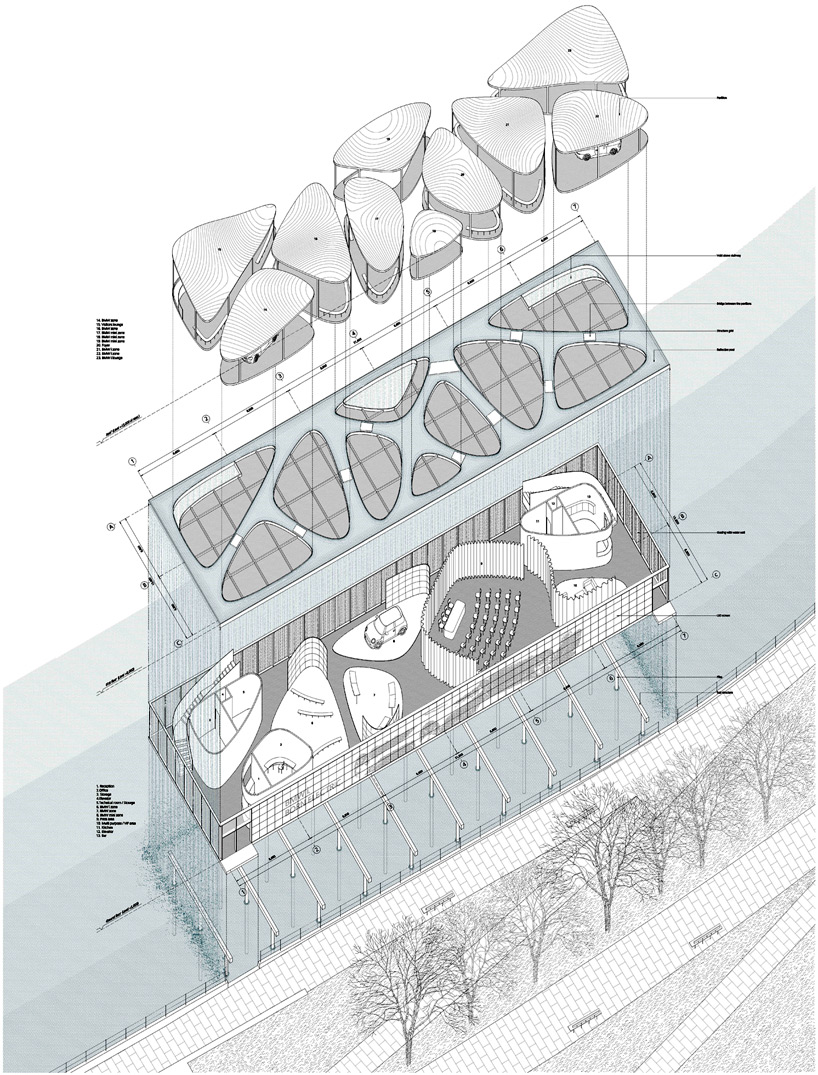 axonometric
axonometric
project info:
client: BMW (AG) design architects: serie architects executive architects: franken architekten structural engineering: AKT II water feature specialist: fountains direct MEP engineering: atelier ten project management: KSV krüger schuberth vandreike
