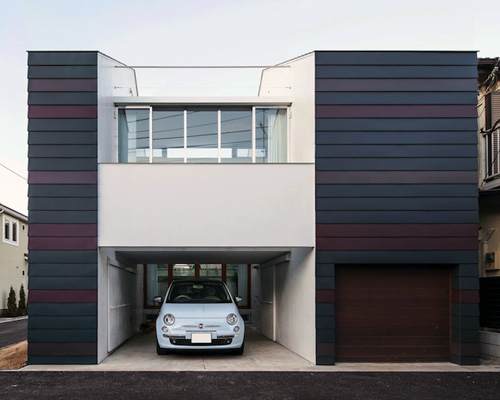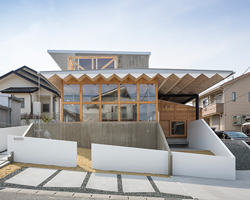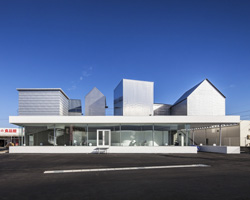tas-s architects designs empty space to span sepa’s independent sections
all images courtesy of tas-s architects
there is a prefatory story to the ‘sepa’ home, by tas-s architects. it started on a different site, one with very unique features: two small lots–50m2 and 20m2 respectively–were available only as a set, and between them was an off-limit zone with a steel tower erected directly in the middle. the client eventually decided against the location, but the proposed design was vividly embedded in his memory.
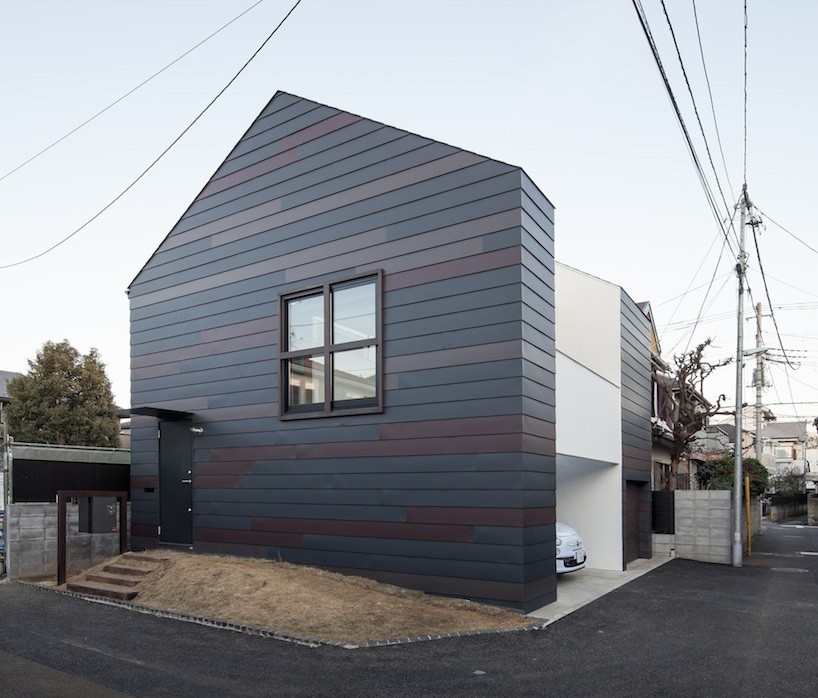
west elevation
thin slabs, both horizontal and vertical, span an ’empty space’ which connects the two sides of the structure. the volume functions as the illusionary off-limit zone that, had the other site been chosen, would have been unavailable. the large room is considered public, and is finished in bright white mosaic tiles inside and out to evoke the design’s feeling of emptiness. the site’s small size is seemingly overlooked by the openness of the layout, and its semi-transparent façades connect the surrounding areas.
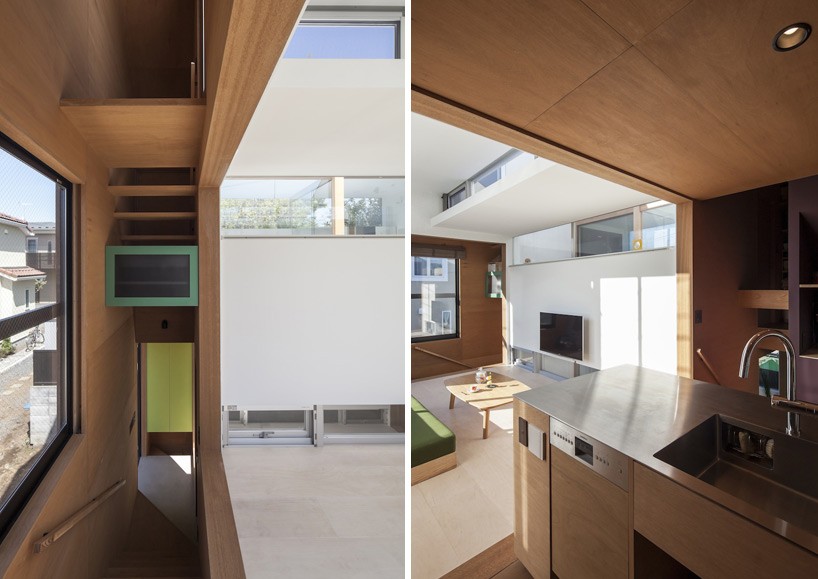
(left) detail of stairs and living room
(right) view from kitchen, contrasting colors sandwich the living room

’empty space’ spans the gap between the two structures
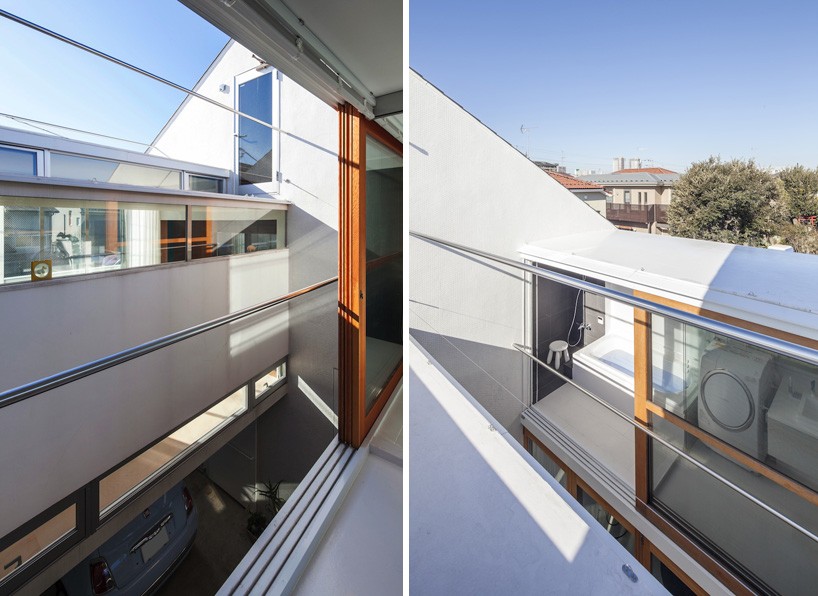
(left) view from bathroom
(right) open-air bathroom, privacy is ensured by the placement of concrete slabs
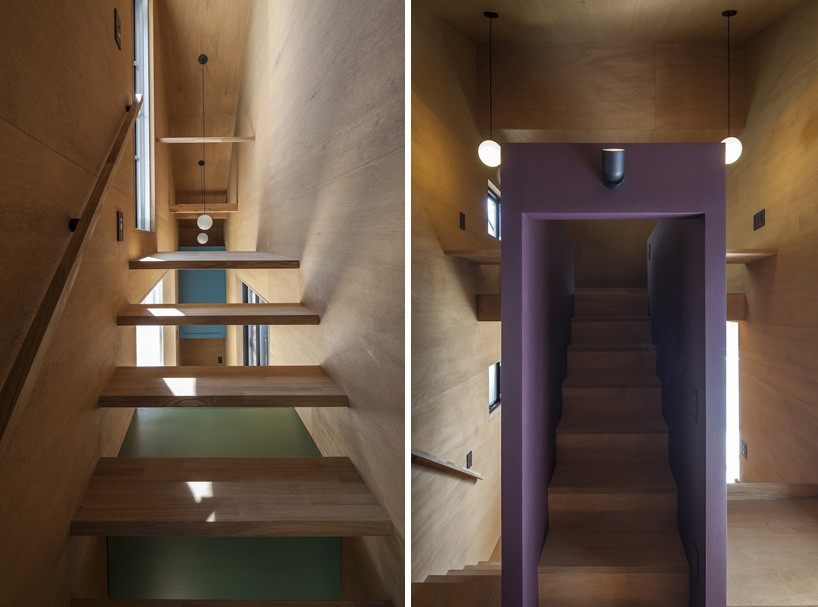
(left) stairs to master bedroom
(right) stairs from stock room to loft
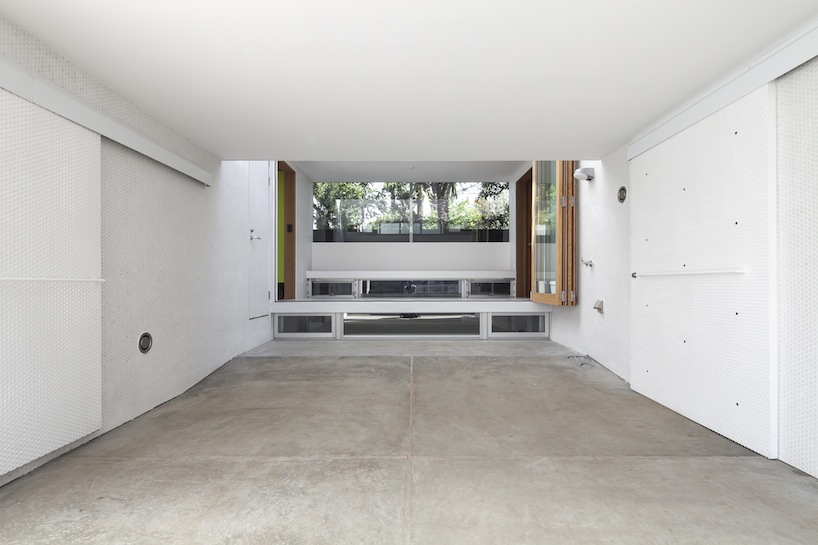
sightline passing through the carport to the neighbor’s garden

the design builds on the illusion of emptiness

view from car port to living room
designboom has received this project through its ‘DIY submissions’ feature, which welcomes readers to submit their own work for publication. see more designboom readers submissions here.
Save
