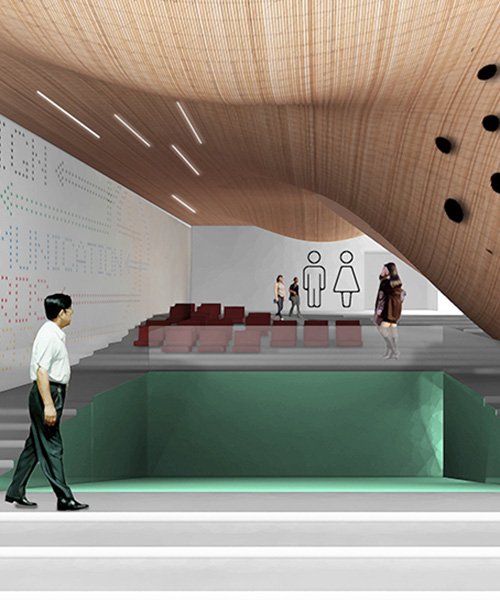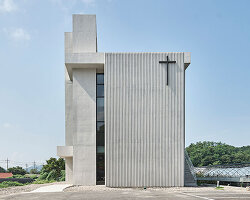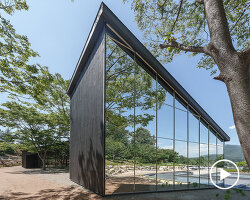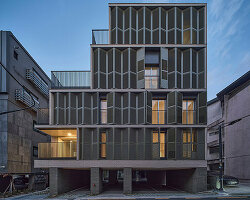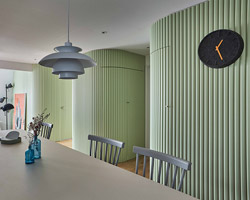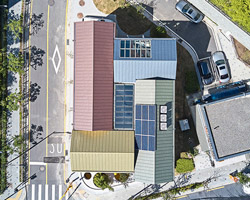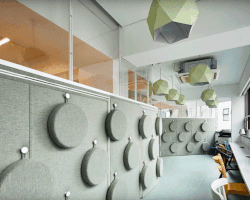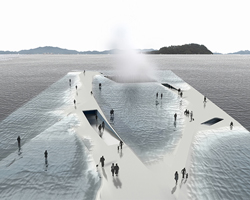sejong-daero cultural park & plaza designed by daniel valle architects
all images courtesy of daniel valle architects
madrid based firm daniel valle architects presents the ‘sejong-daero cultural park’ proposal, an ambitious project that hopes to establish new interpretations of public space in seoul, south korea. equal parts cultural heritage, underground connection hub, and city wide ideas generator, the plaza hopes to empower both residents and the urban area as a whole.
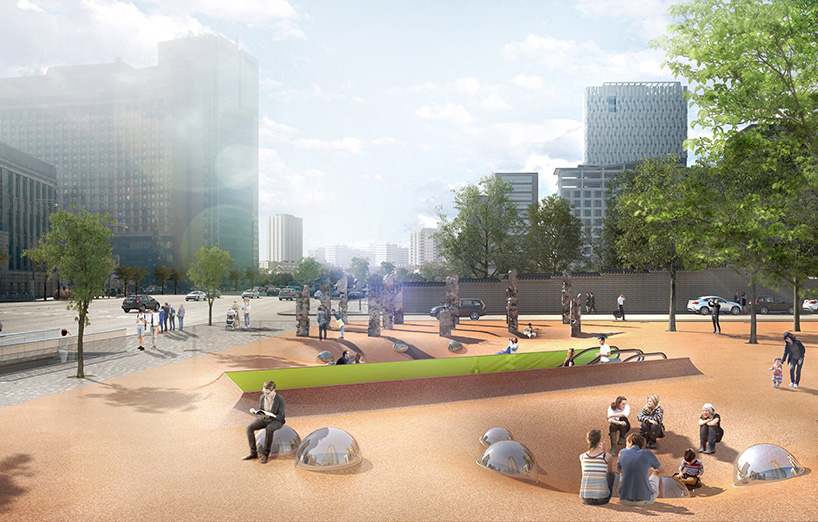
public plaza
amidst a range of inclusions, the most interesting feature of daniel valle architect‘s proposal is the plaza’s surface construction — which would be made of soft rubber sourced from donated phone cases. a single passage leads to the underground portion, which is dominated by a multi-purpose auditorium. this area is designated to serve loosely as a location for work and civil discussions focusing on the improvement of seoul at large. aside from its loftier ambitions, the ‘sejong-daero cultural park’ is an interesting take on public space, and offers visitors a pleasant place to pause during their day.
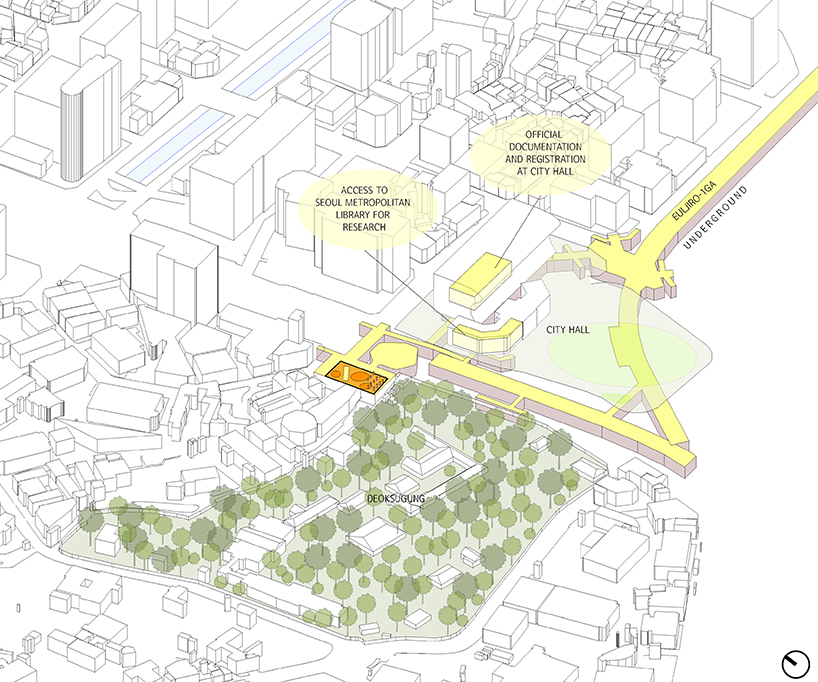
site plan
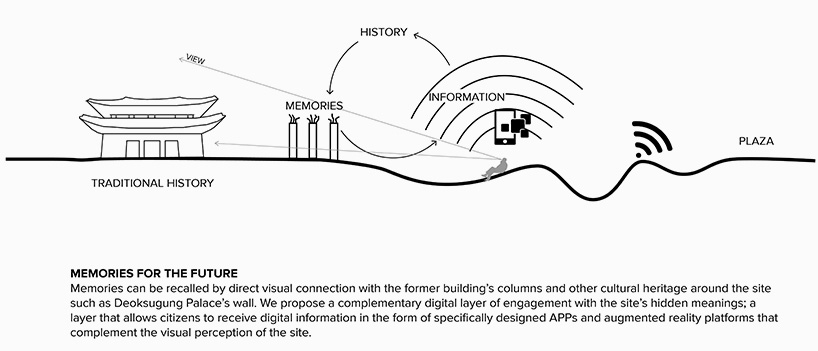
concept diagram
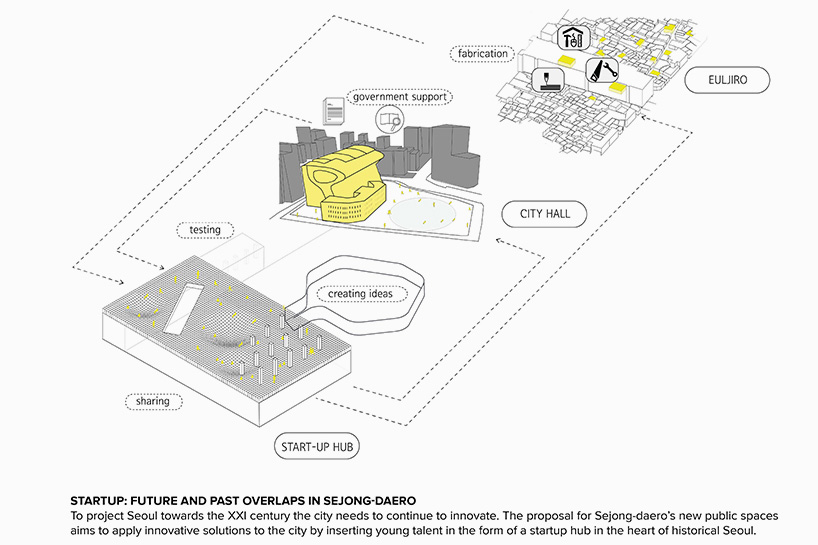
program
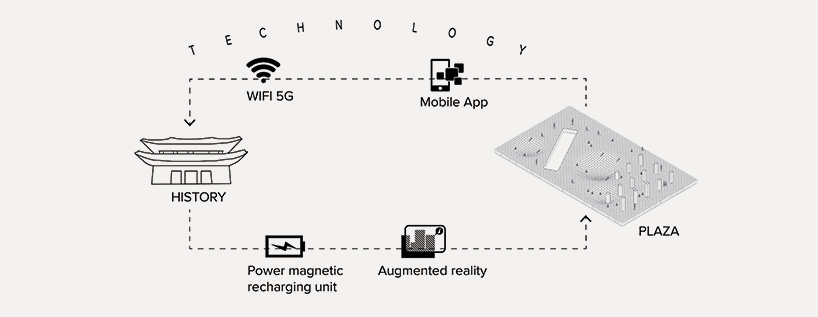
the plaza is connected to historical urban ’tissue’ through technology
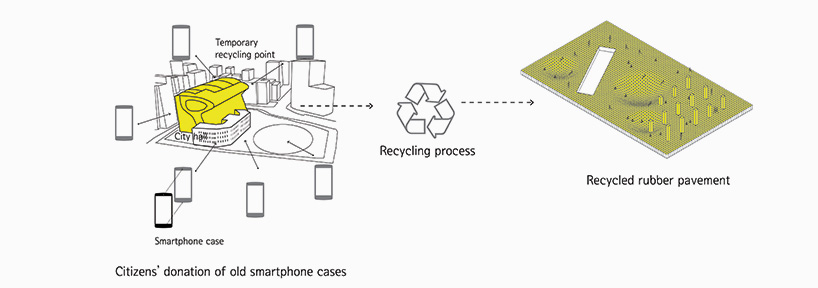
sustainable approach
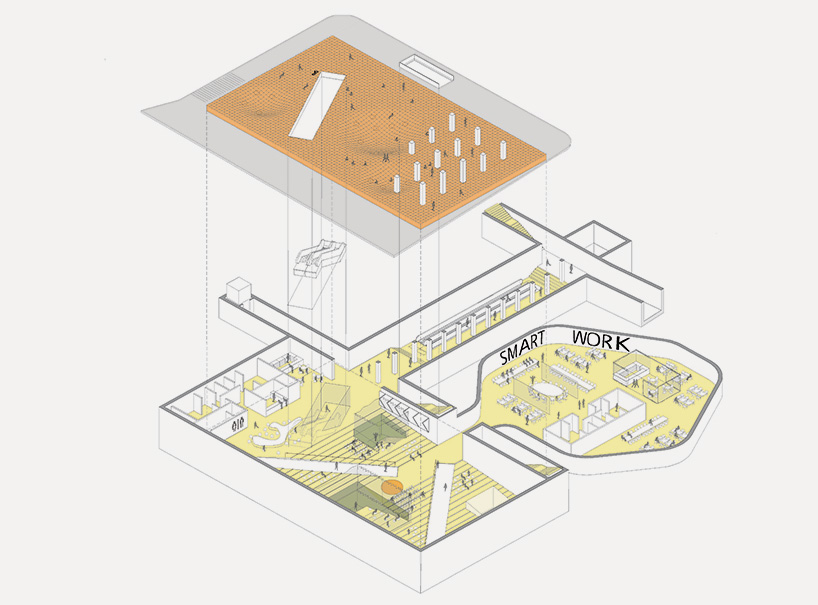
underground connection
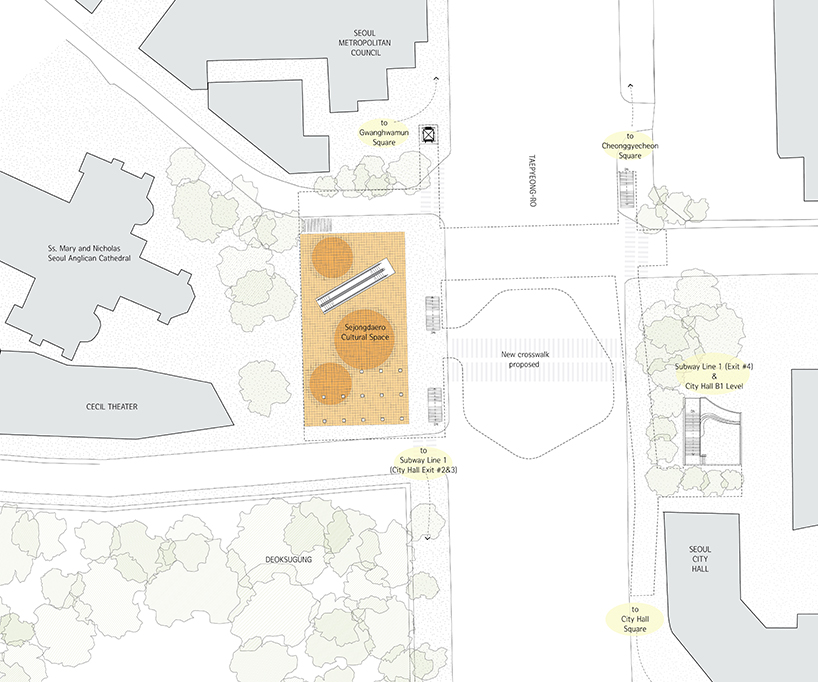
ground level plan
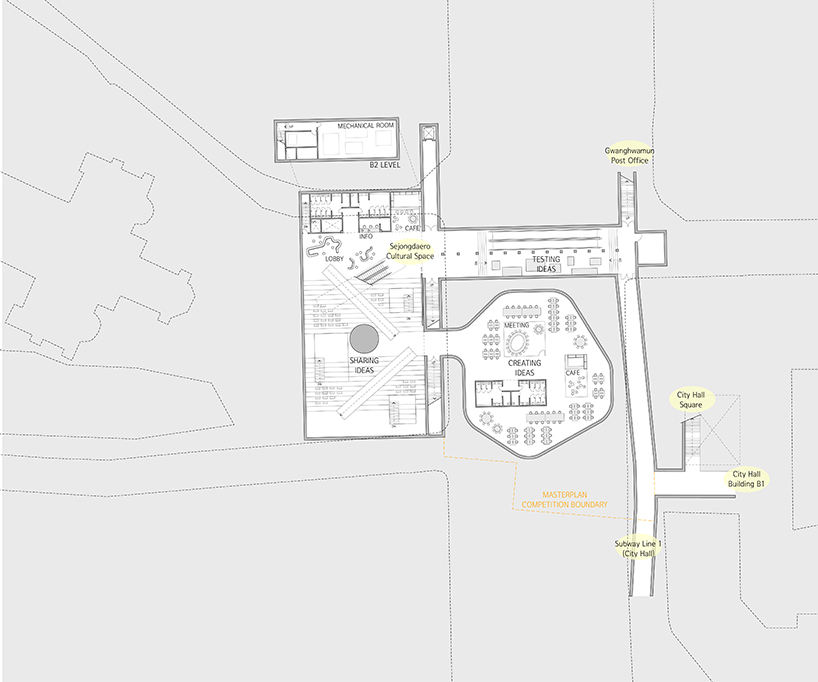
basement plan
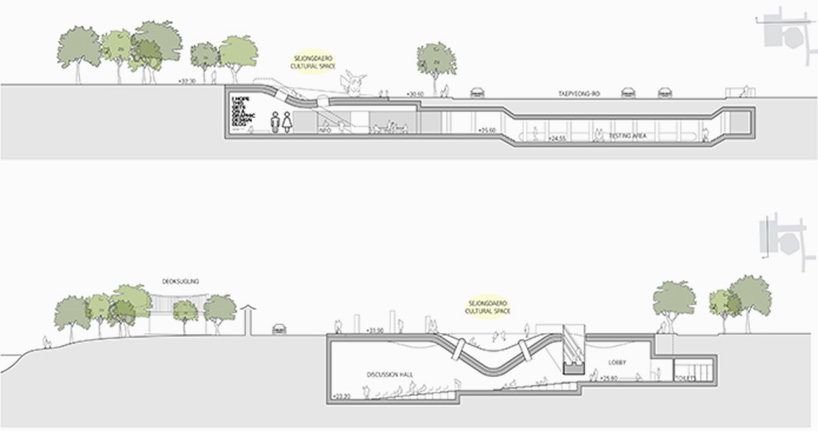
sections
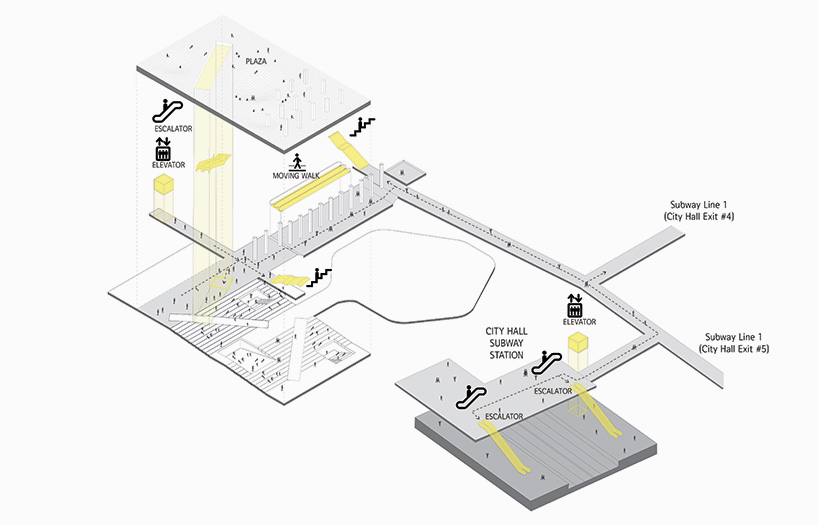
underground network connections
project info:
name: the ‘plaza’, sejong-daero cultural park
architects: daniel valle architects
team: daniel valle, jiwon hur, andrea gonzález de vega, iago blanco
year: 2015
designboom has received this project from our DIY submissions feature, where we welcome our readers to submit their own work for publication. see more project submissions from our readers here.
edited by: nick brink | designboom
