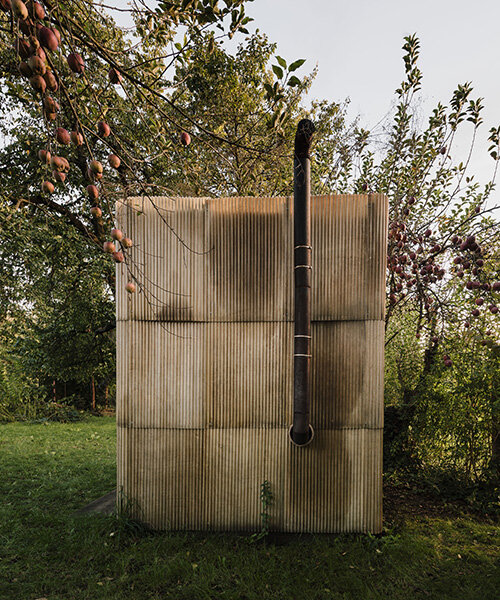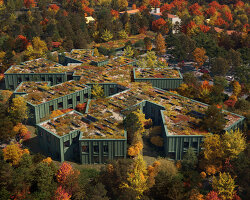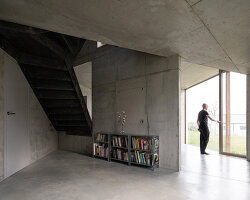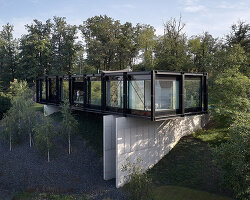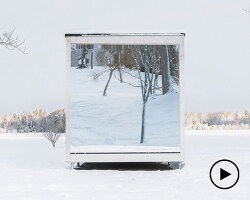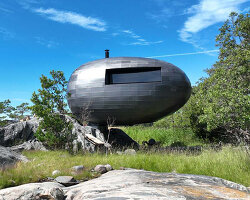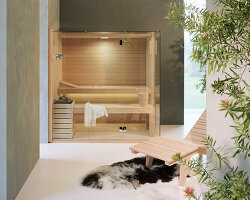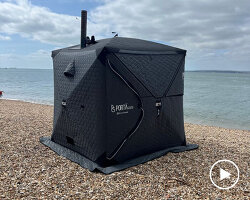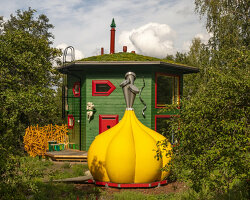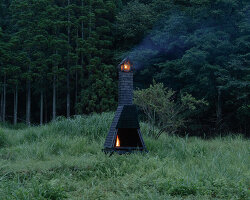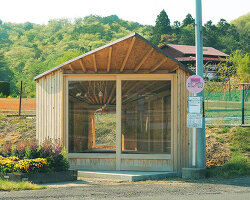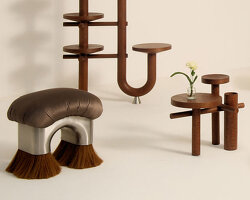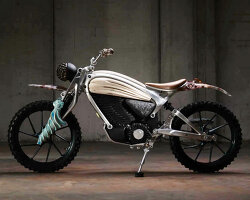ika.architekti employs discarded materials for DIY sauna desiGN
Architecture studio ika.architekti transforms salvaged materials into Upcycled Sauna, a functional six-square-meter sauna, designed as a weekend DIY project and located inside a garden in Brno, Czech Republic. The Upcycled Sauna began with a simple goal: to create a space for relaxation using second-hand finds. Tomáš Dvořák and Lenka Bažík, the duo behind ika.architekti, collected leftover materials from construction sites, friends, and local sources. The foundation is built with wooden sleepers, while the load-bearing structure comprises wooden pallets reinforced with hardware plates and brackets. Mineral wool and cement-bonded particle boards form the flooring, which was pieced together from various offcuts.
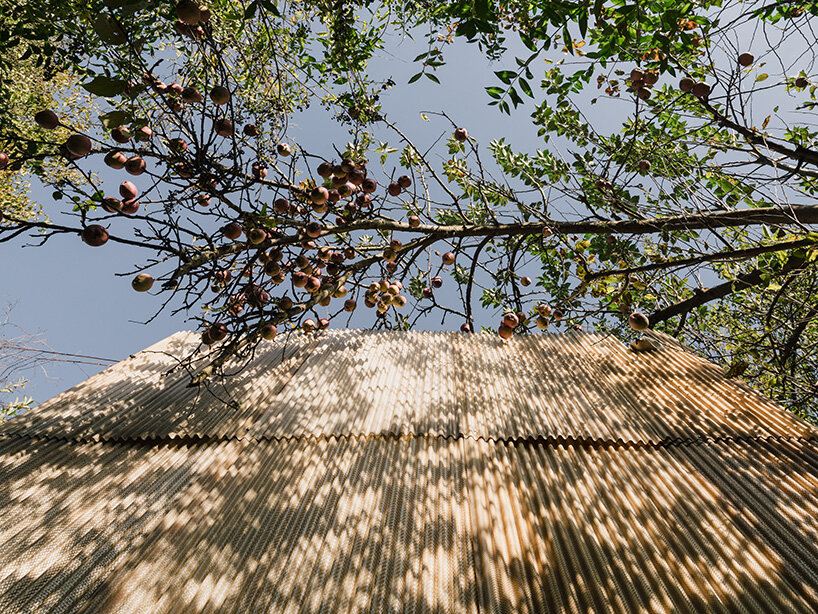
all images by Tomáš Slavík, courtesy of ika.architekti
reclaimed wood adds warmth to the structure
The Brno-based architects took a hands-on approach, cleaning and stuffing raw sheep wool from a local shepherd into the walls and ceiling for insulation. Reflective foil and facade foil provide additional thermal protection. The exterior is clad with a wooden grid overlaid with second-hand corrugated fiberglass panels, arranged like shingles. Curved corners soften the angular form of the ika.architekti’s structure, adding a sleek detail to its utilitarian design.
Inside, the sauna features wooden planks for a warm, natural aesthetic, while cement-bonded particle boards line the area behind the stove for enhanced heat resistance. The roof, constructed from leftover beams and pallets, slopes gently to facilitate rainwater drainage. Every element is crafted with resourcefulness in mind, showcasing the potential of upcycled materials.
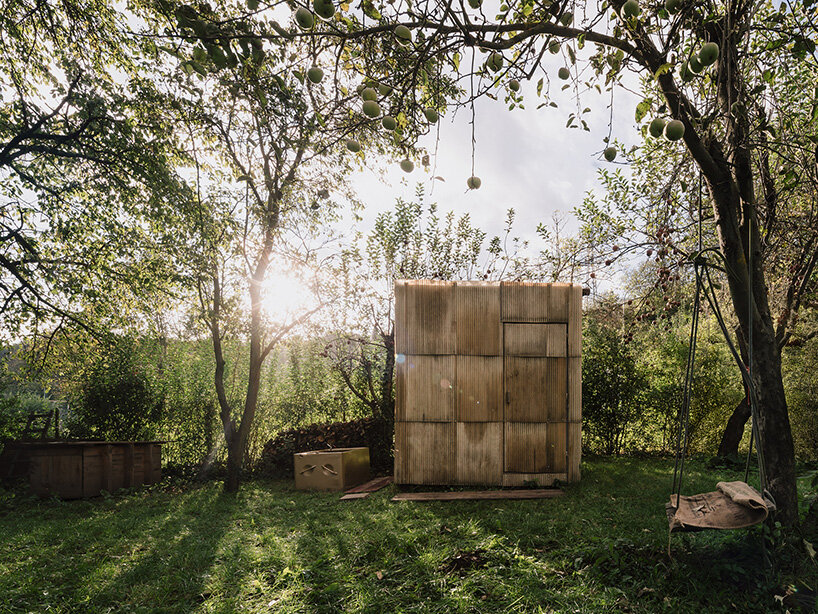
ika.architekti transforms salvaged materials into Upcycled Sauna
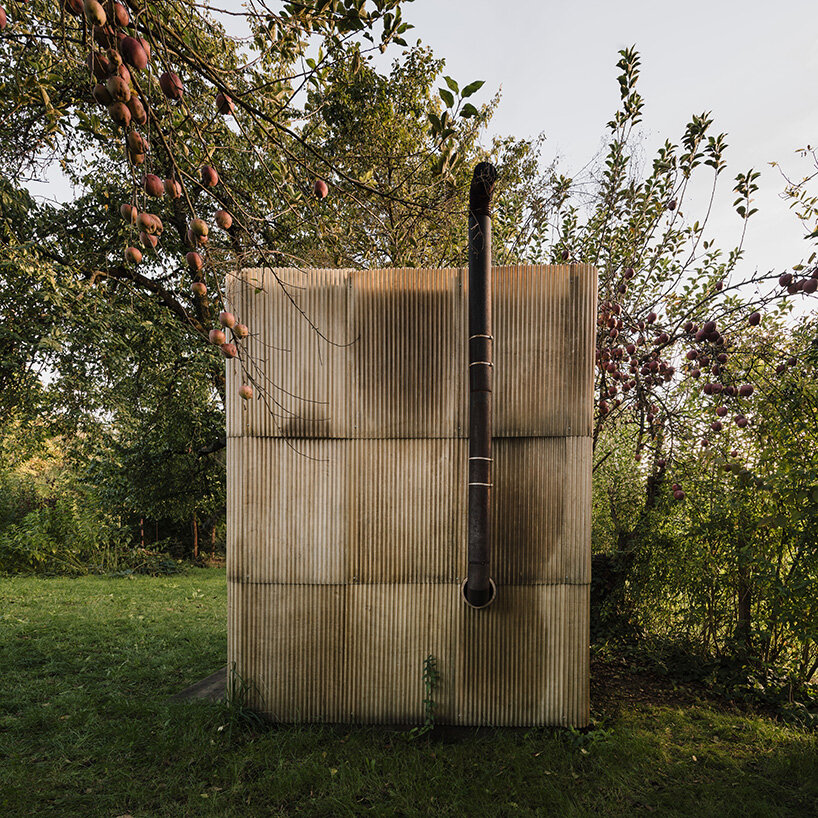
the functional six-square-meter sauna was designed as a weekend DIY project
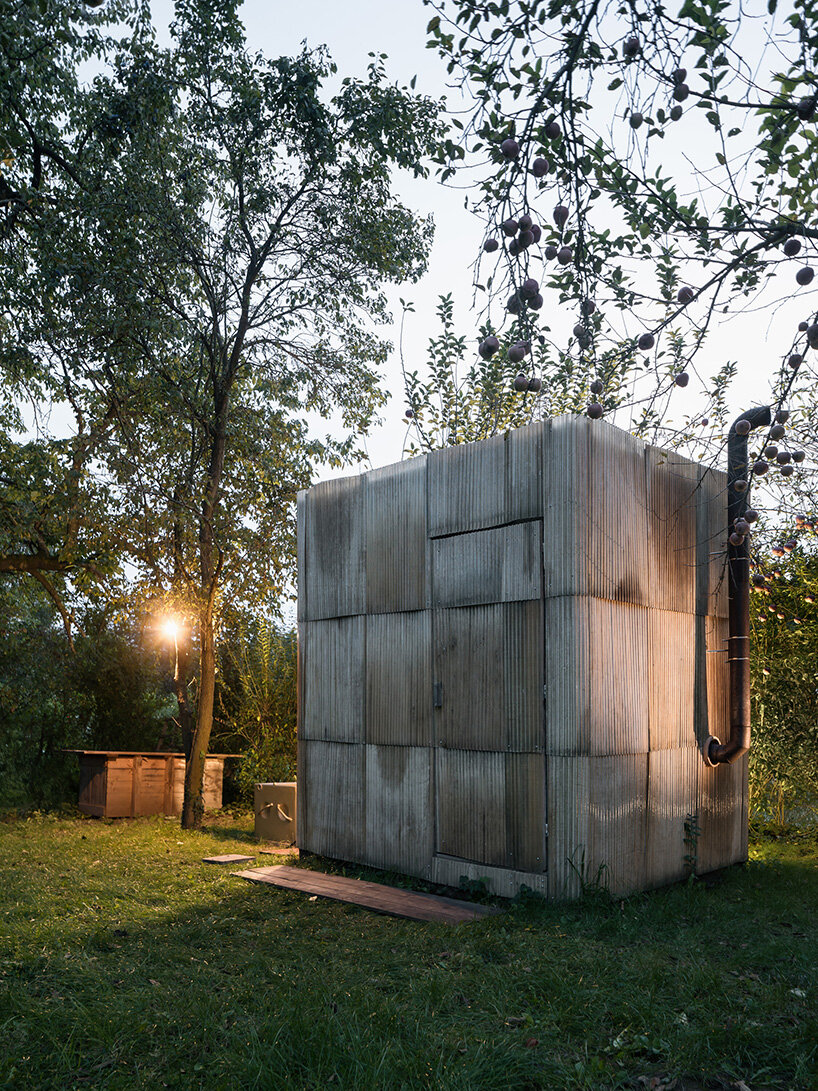
located inside a garden in Brno, Czech Republic
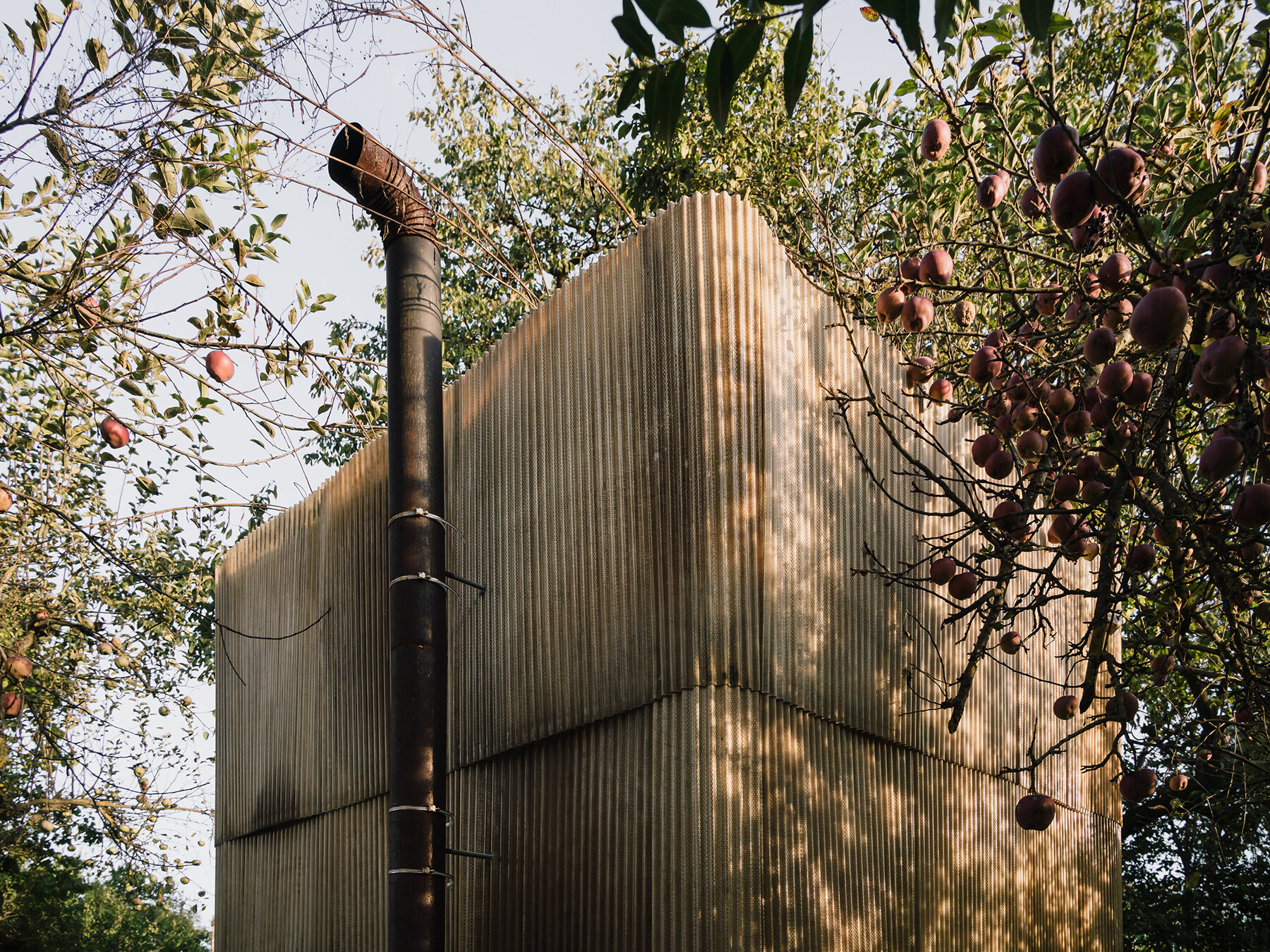
ika.architekti, collected leftover materials from construction sites, friends, and local sources
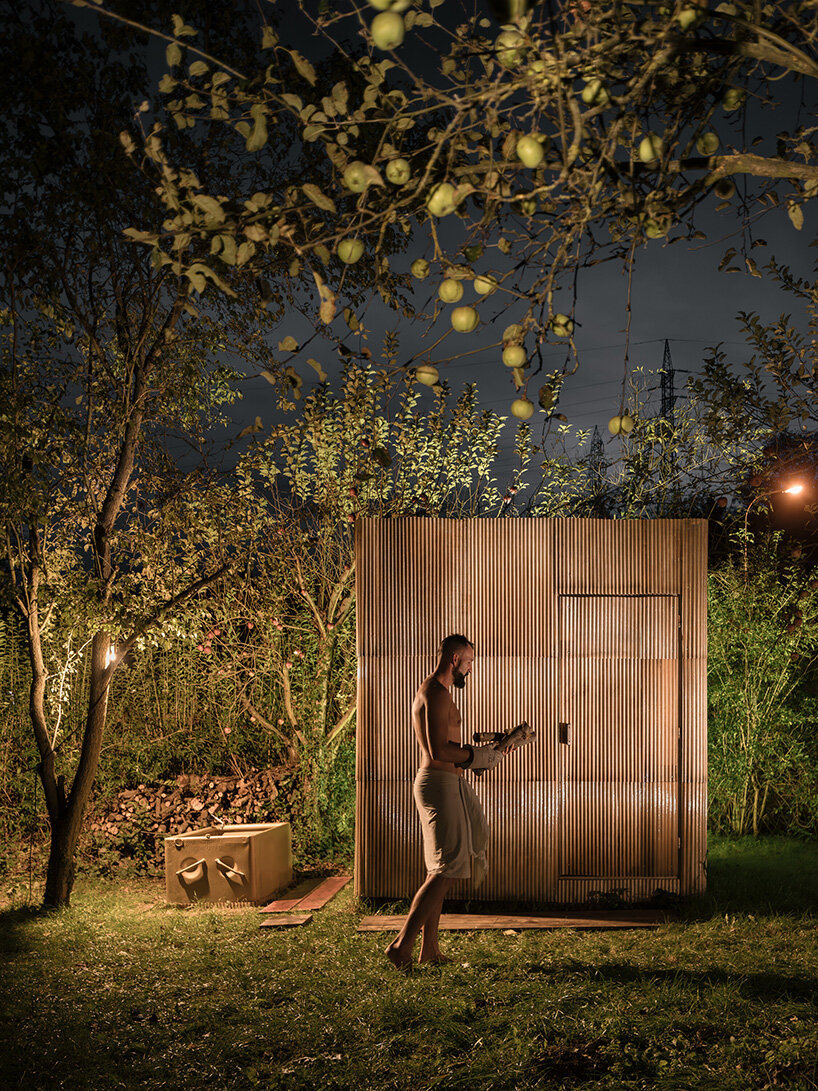
creating a space for relaxation using second-hand finds
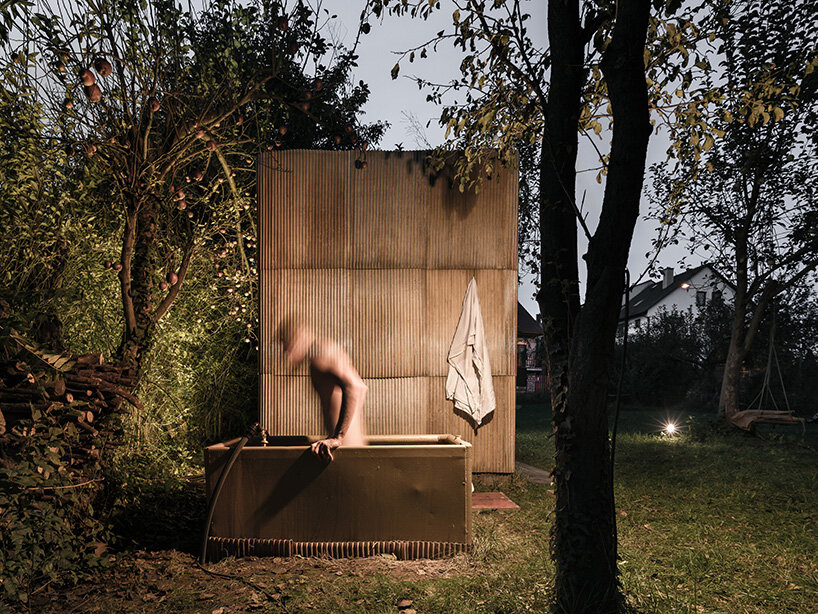
the load-bearing structure comprises wooden pallets reinforced with hardware plates and brackets
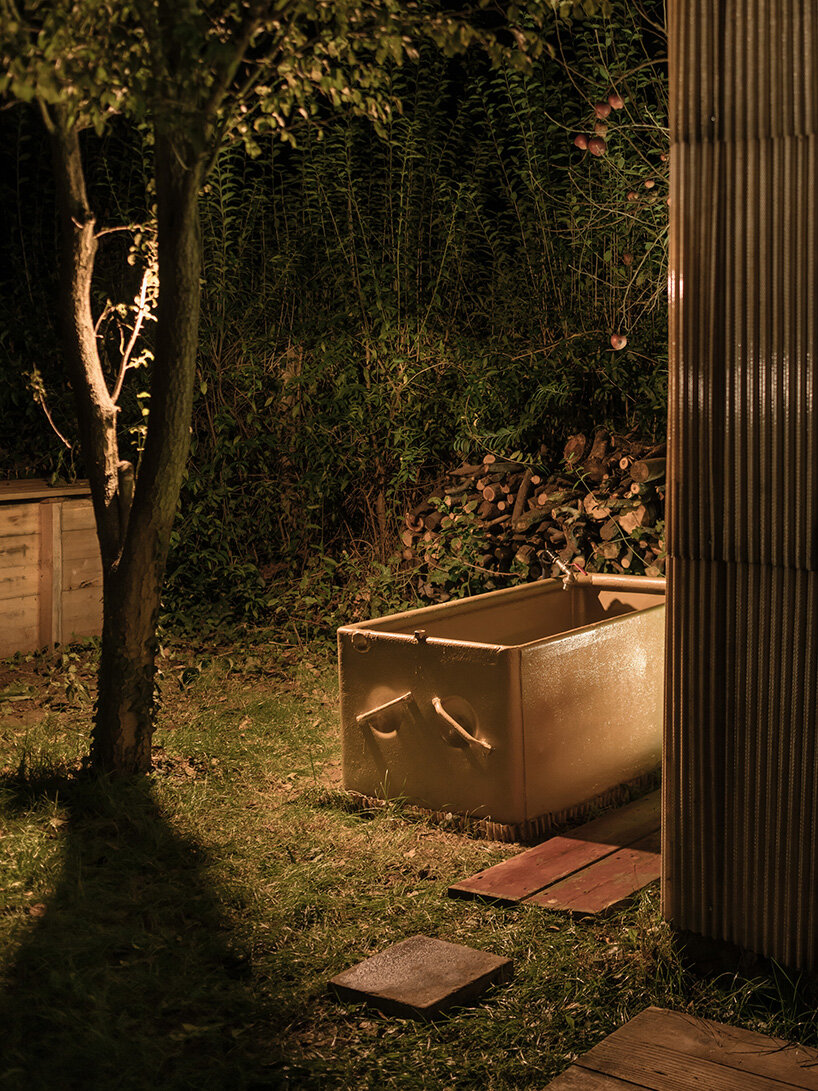
mineral wool and cement-bonded particle boards form the flooring
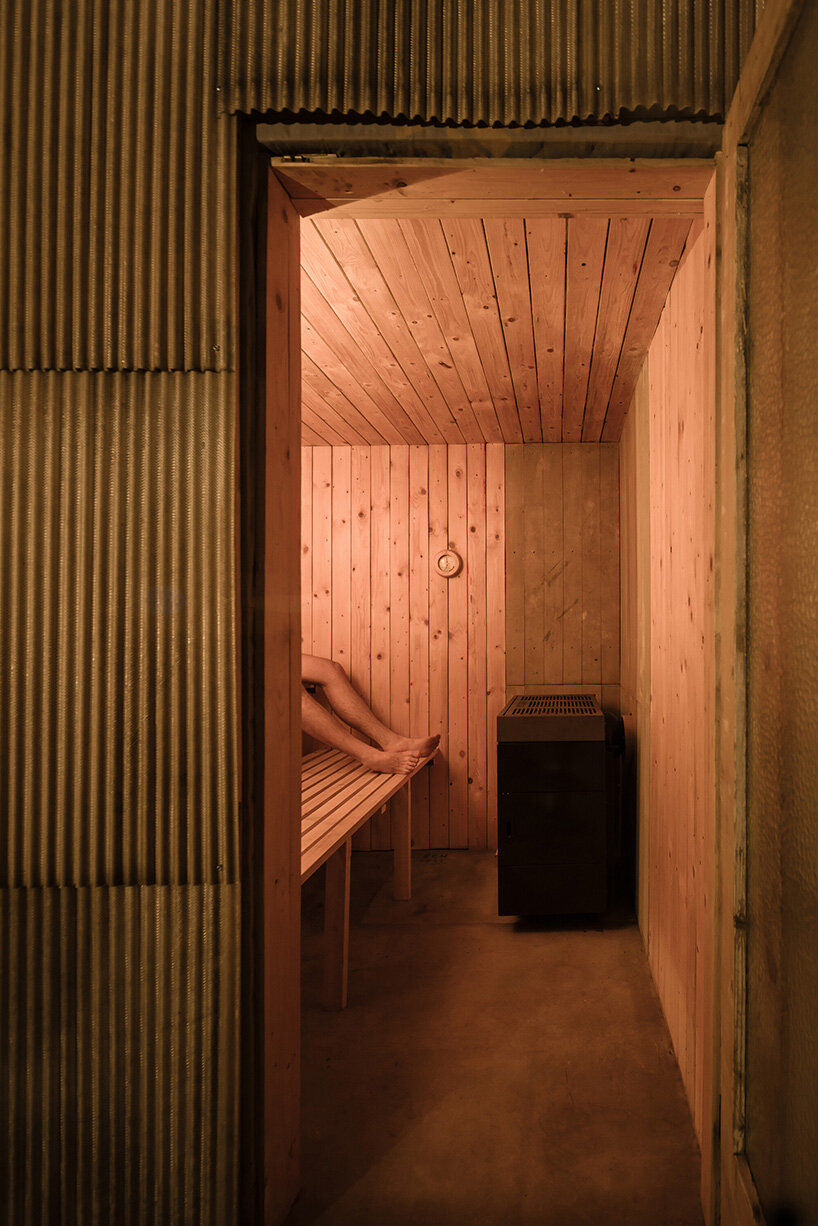
stuffing raw sheep wool into the walls and ceiling for insulation
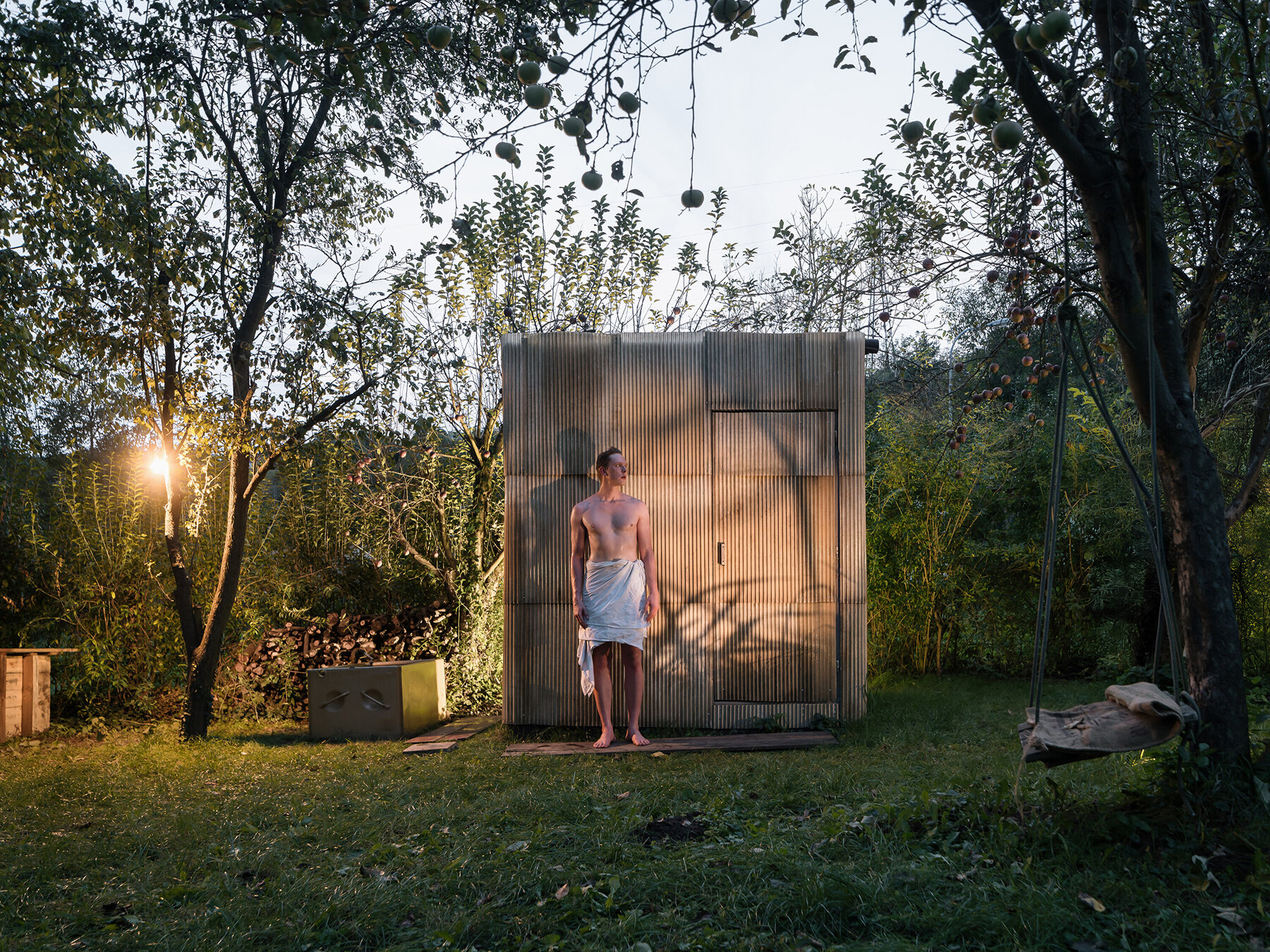
reflective foil and facade foil provide additional thermal protection
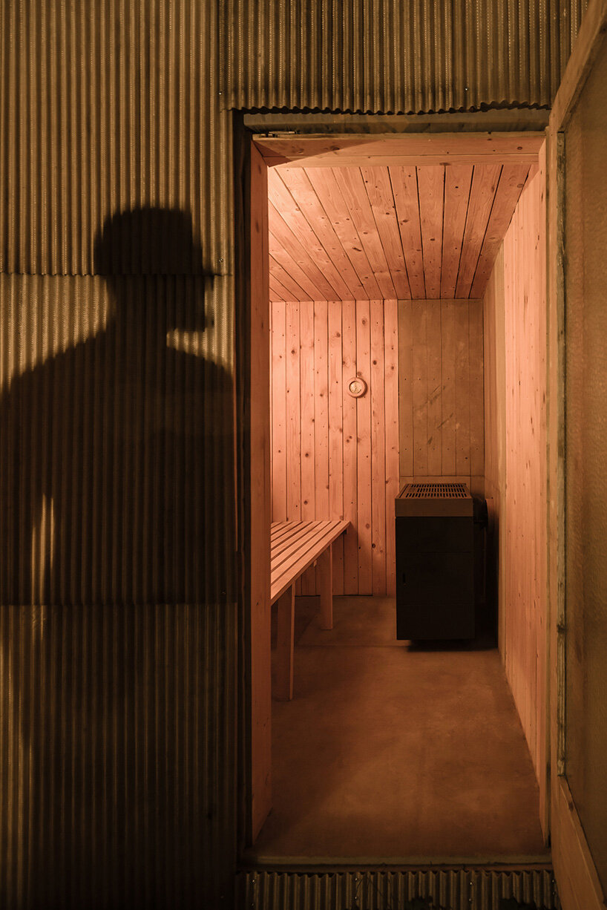
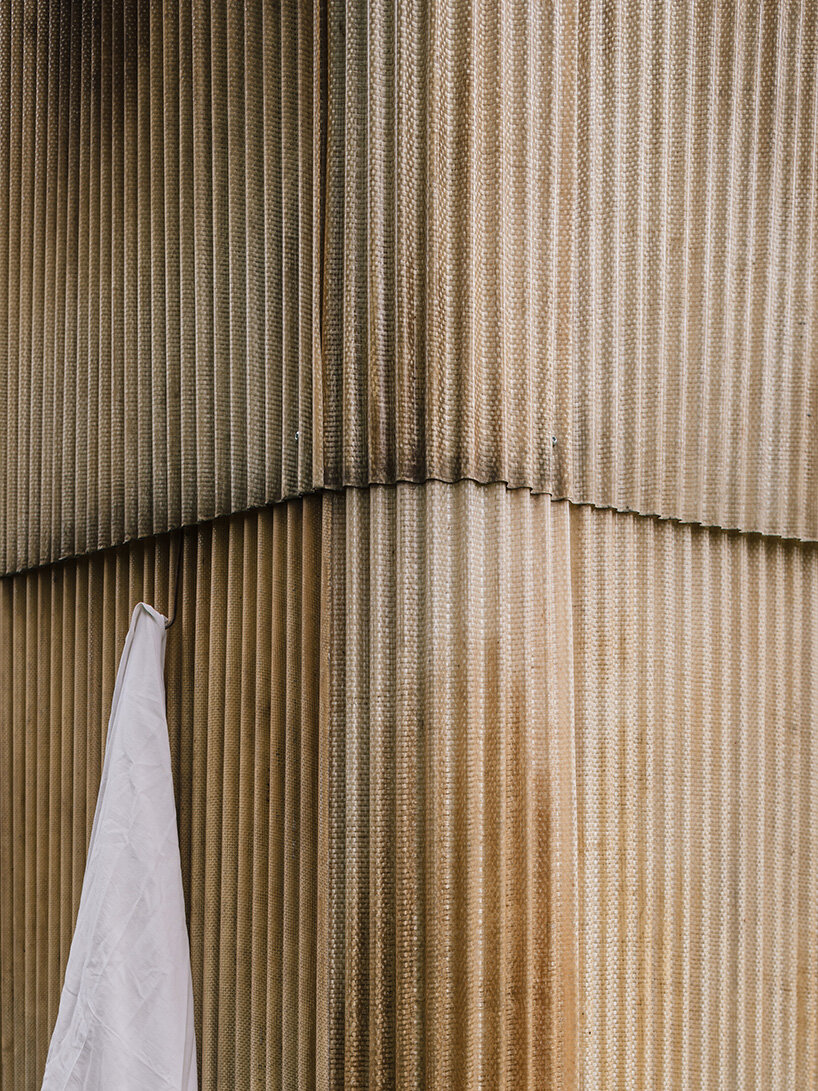
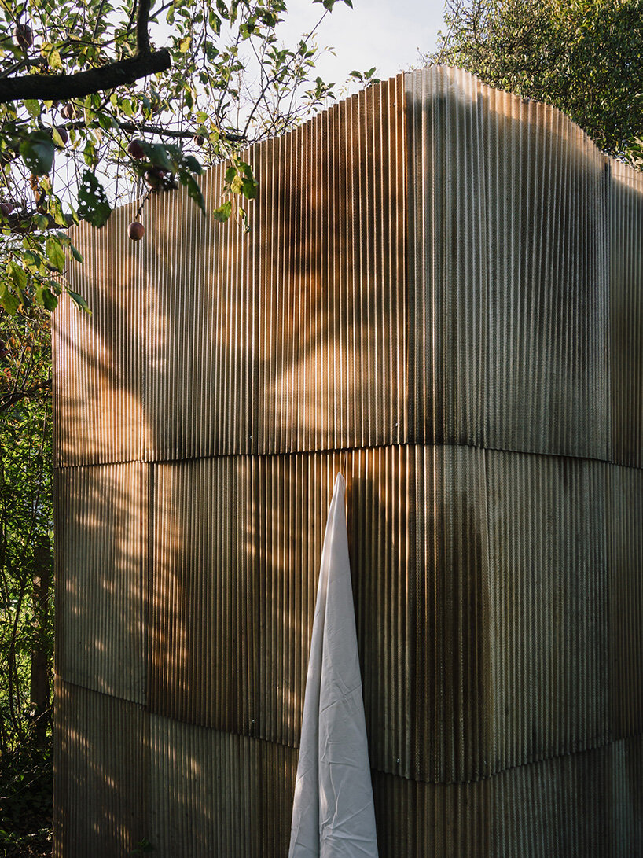
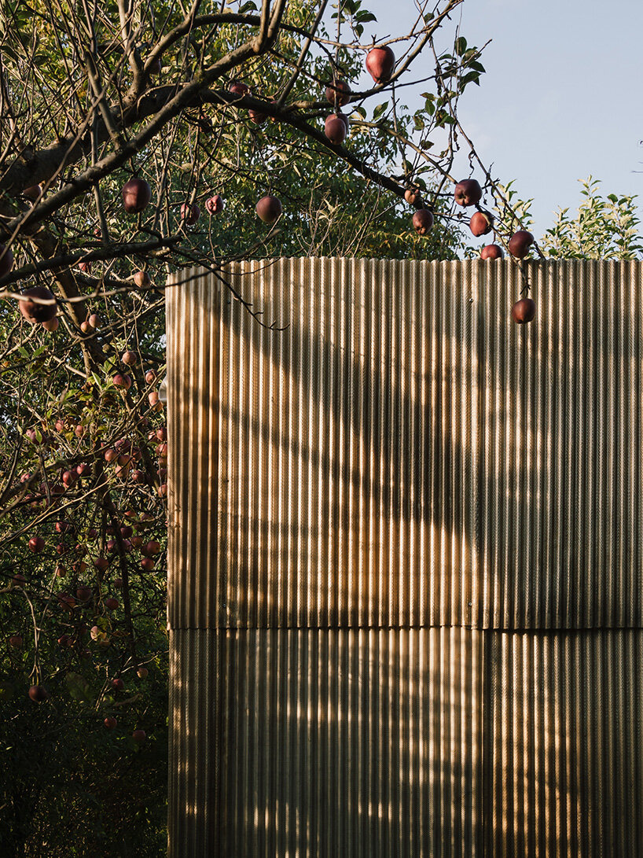
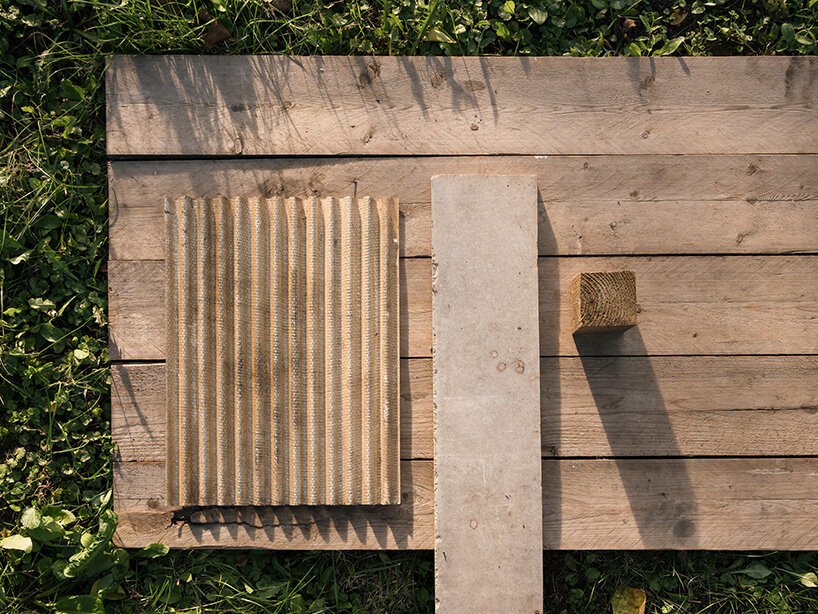
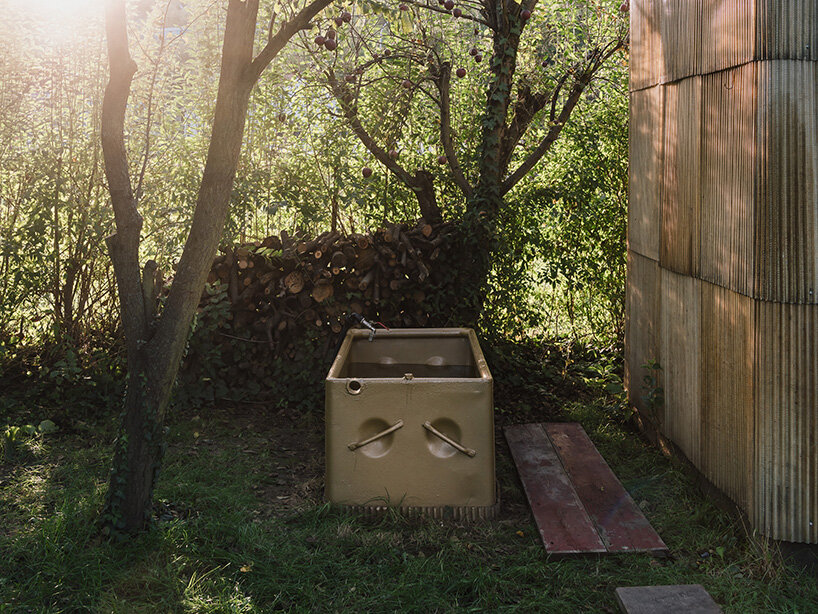
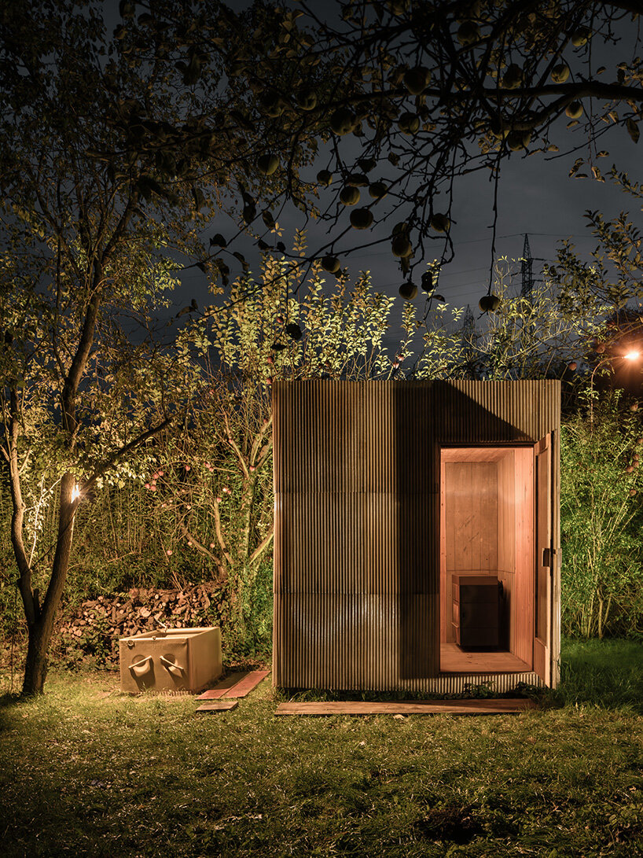
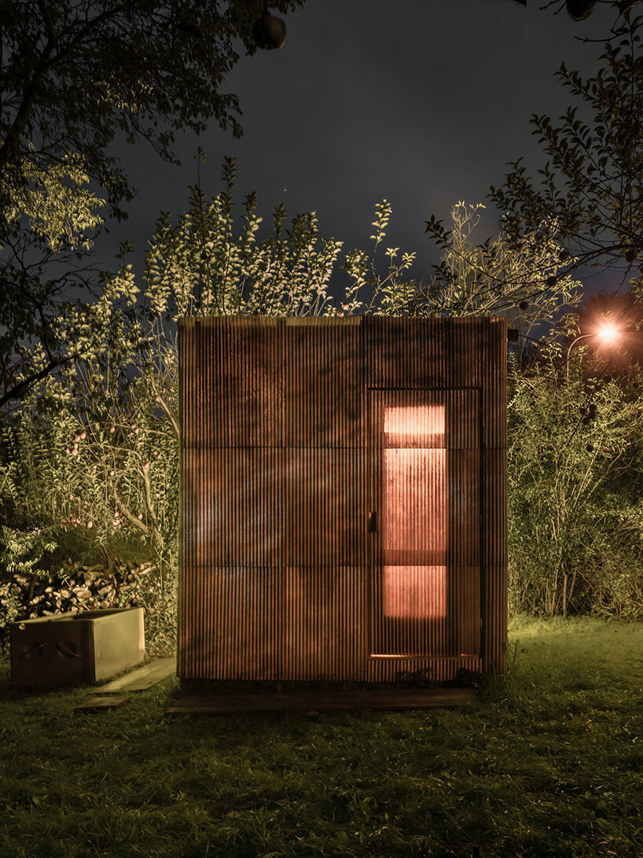
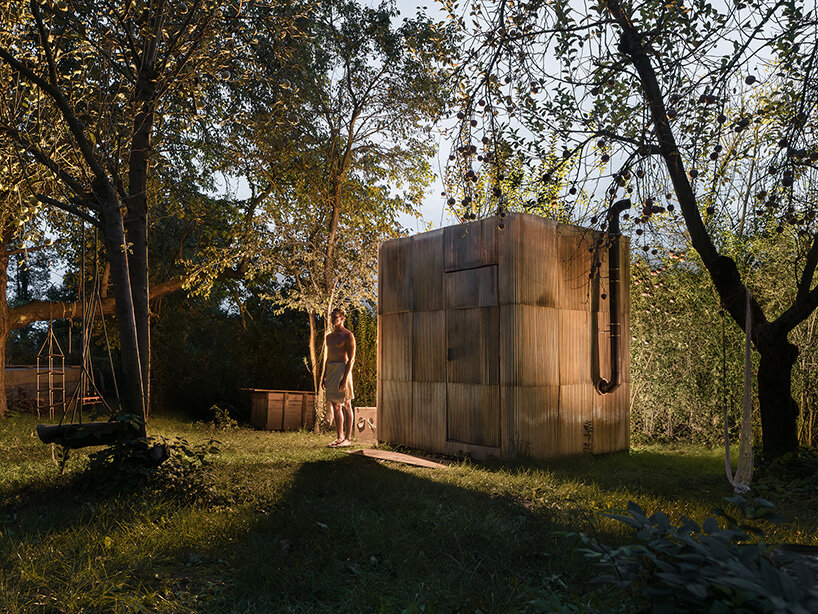
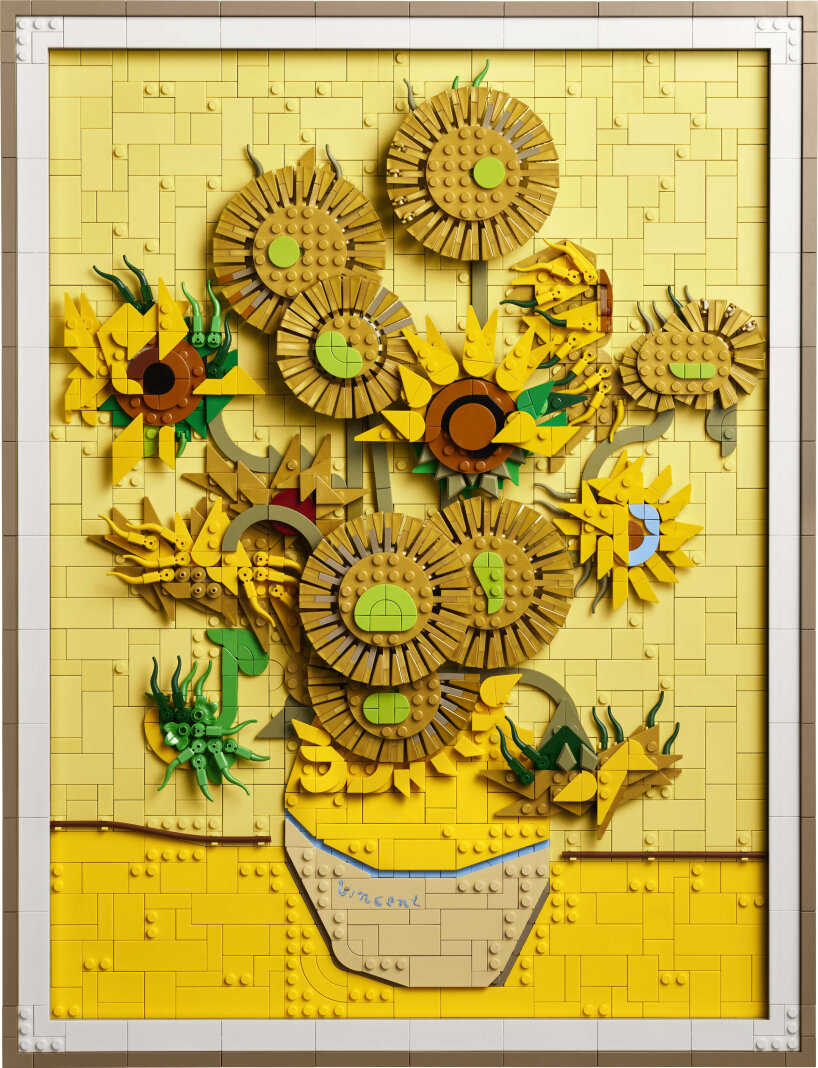
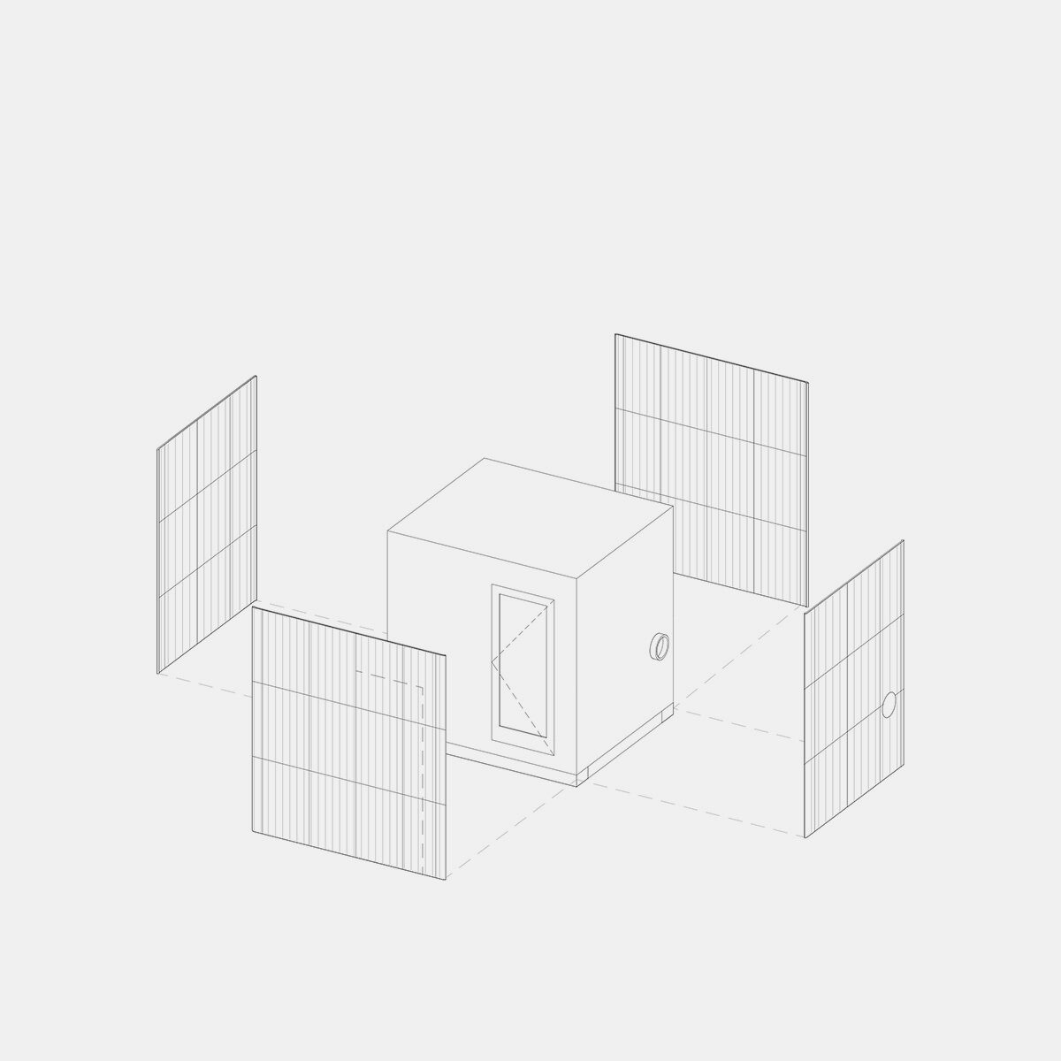
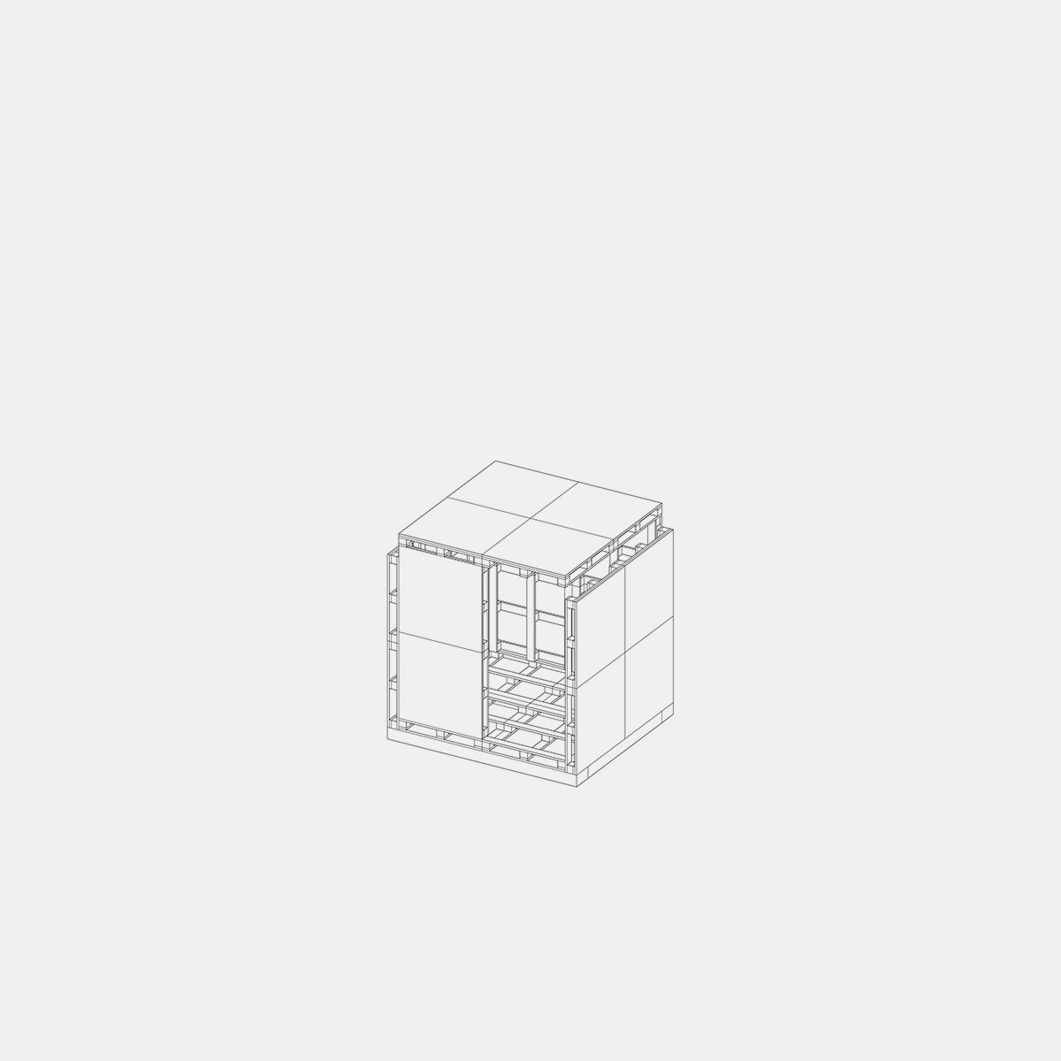
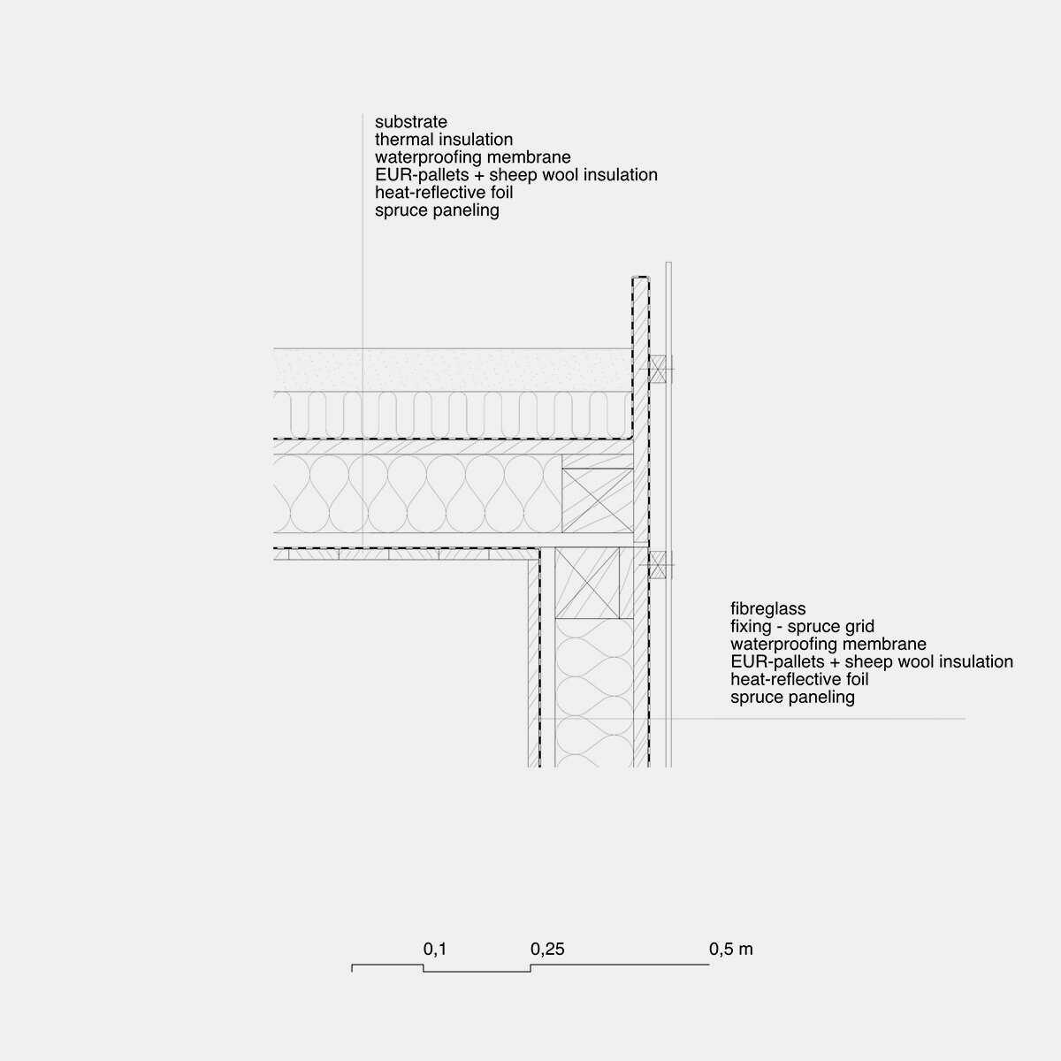
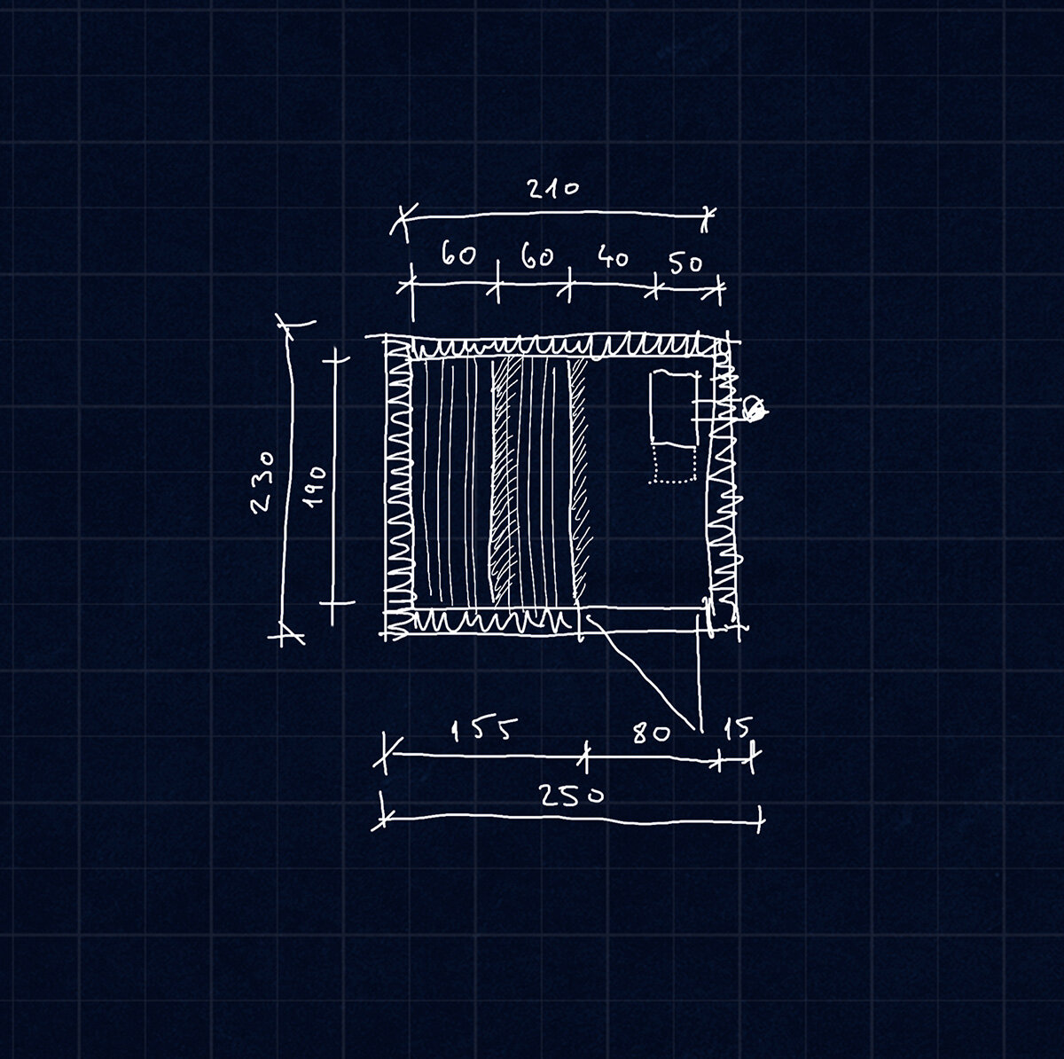
project info:
name: Upcycled Sauna
architect: ika.architekti | @ika.architekti
location: Brno, Czech Republic
dimensions: 2.3 m x 2.5 m x 2.5 m
usable floor area: 4 square meters
built-up area: 6 square meters
lead architects: Tomáš Dvořák, Lenka Bažík
photographer: Tomáš Slavík | @tomasslavik_photography
