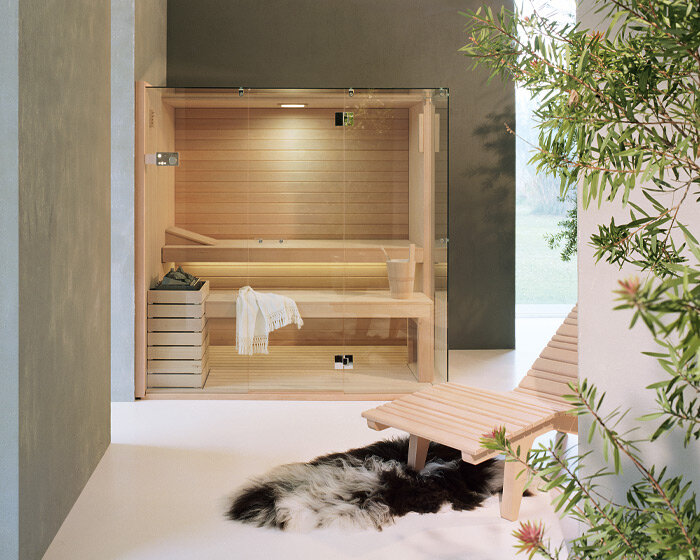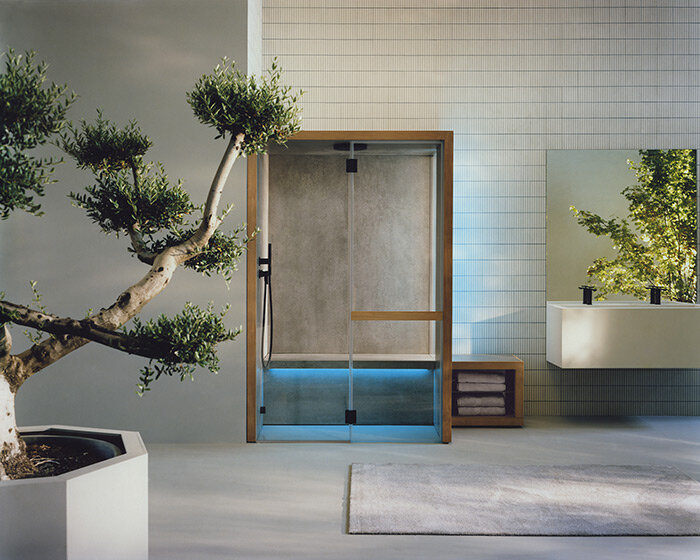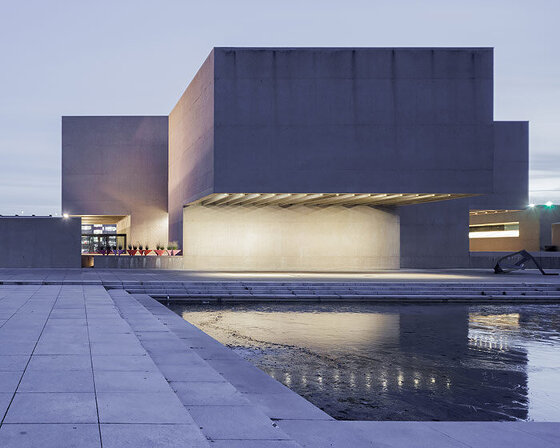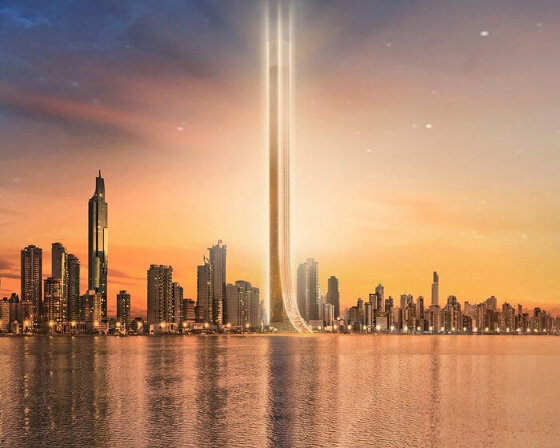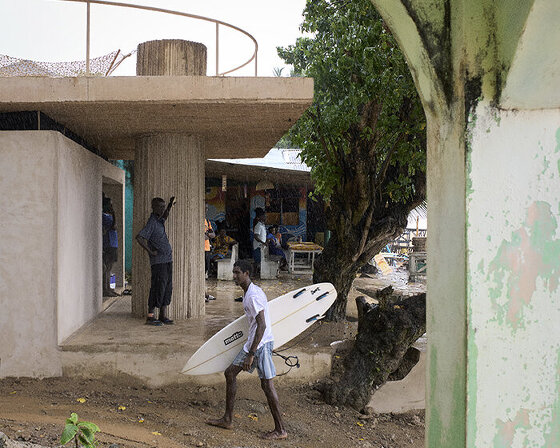KEEP UP WITH OUR DAILY AND WEEKLY NEWSLETTERS
happening this week! discover how effe designs excellence in spa facilities, from turkish baths to luxury saunas, combining state-of-the-art technology with craftsmanship traditions.
PRODUCT LIBRARY
MILLIØNS draws from I. M. pei’s brutalist architecture and its play of light and shadow.
archtober 2024 includes in-person, architect-led tours of new york city's most exciting spaces, both new and old.
connections: +2130
planned to rise 509 meters, the tower has been conceptualized by lalalli senna to honor the late brazilian racing driver ayrton senna.
the accra-based studio speaks to designboom about challenging architectural norms through community, material reuse, indigenous practices, and more.

 communal gathering space
communal gathering space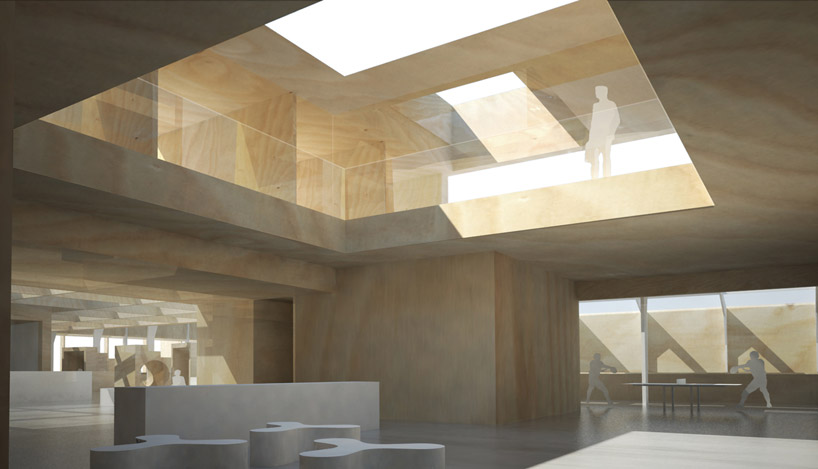 healthcare area
healthcare area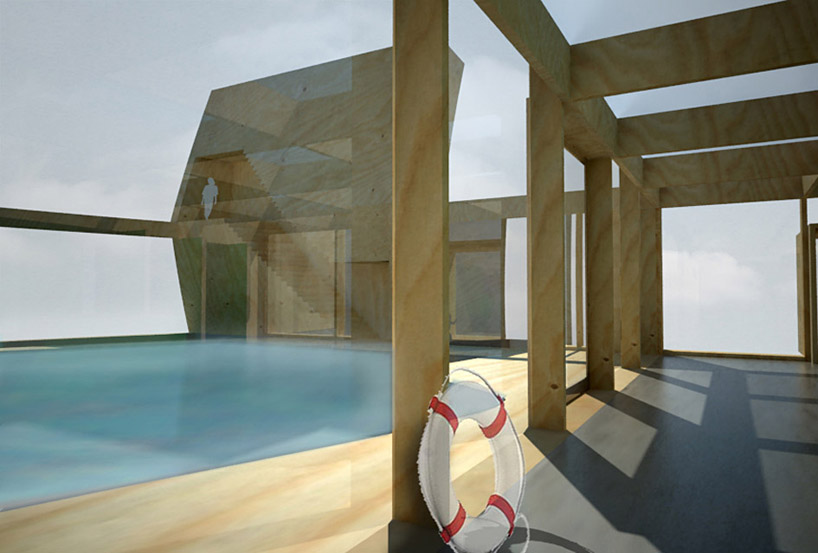 pool
pool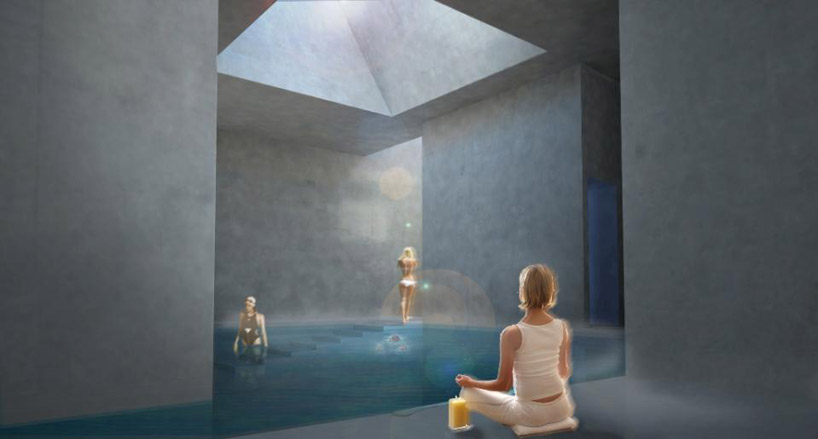 meditative spa
meditative spa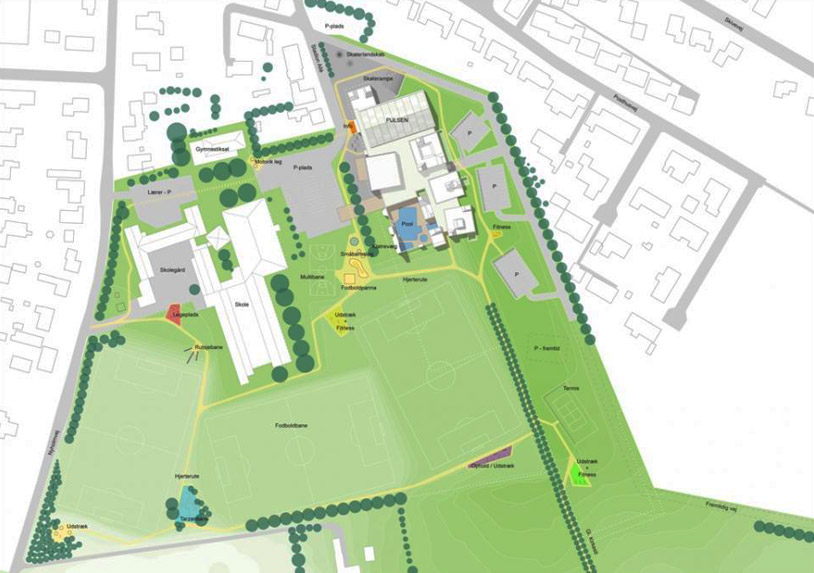 site plan
site plan floor plan / level 0
floor plan / level 0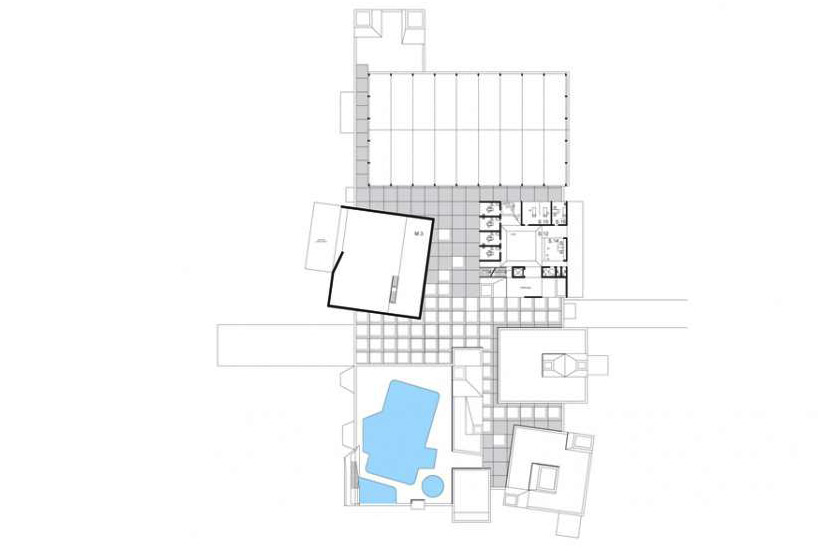 floor plan / level 1
floor plan / level 1 section
section elevation
elevation elevation
elevation elevation
elevation aerial view of complex
aerial view of complex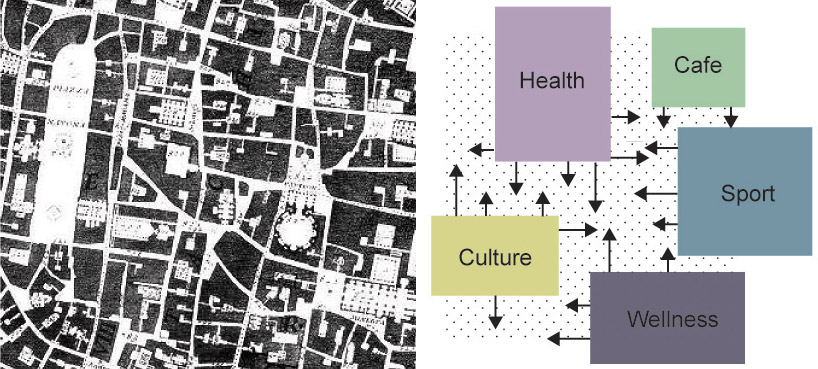 conceptual diagram (left) map of rome (right) map of pulsen
conceptual diagram (left) map of rome (right) map of pulsen conceptual site diagrams
conceptual site diagrams conceptual building diagrams
conceptual building diagrams conceptual program diagram
conceptual program diagram