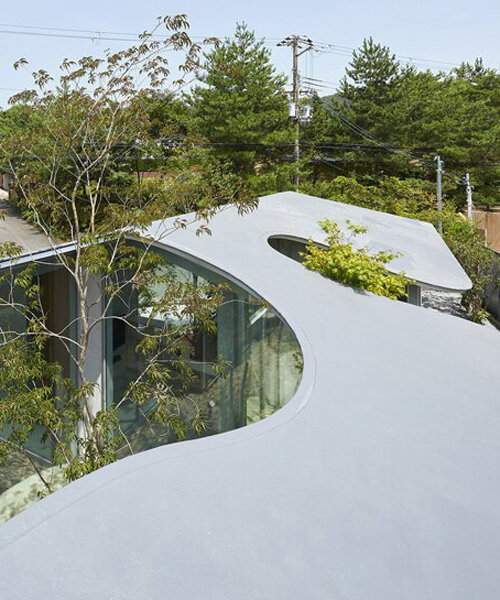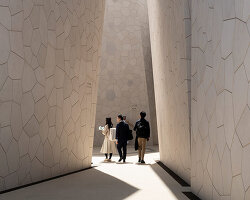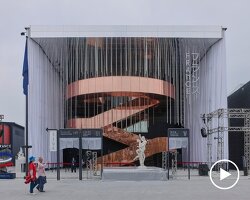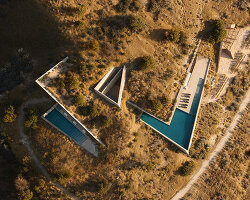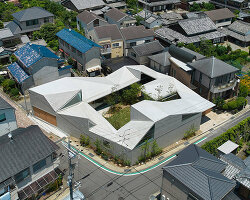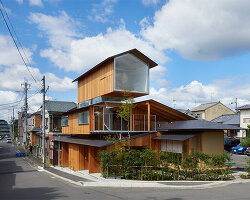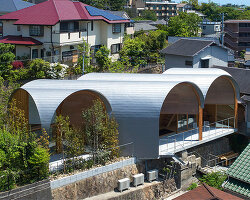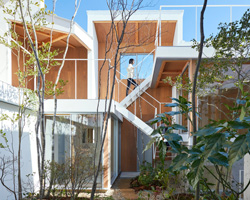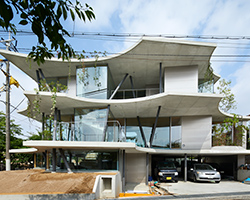located on the foot of japan’s mount rokko, ‘house in okuike’ by tomohiro hata architect & associates is topped with a sculptural gable roof that curves around the site’s growing trees. the minimalist concrete residence blurs the boundaries between living space and nature, creating a continuous connection with the surrounding mountains. a series of curved cuts on the building’s gable roof – which is required as part of the regulations in the scenic area – let nature flow into the home’s different rooms.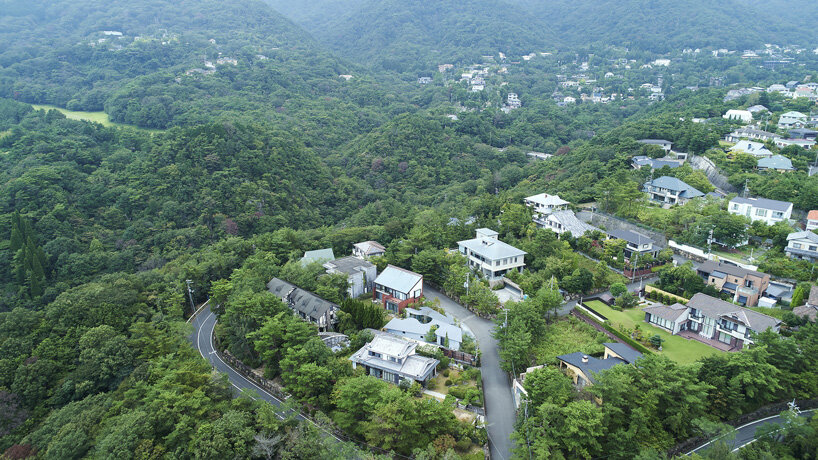 all images by toshiyuki yano, drawings courtesy of tomohiro hata architect & associates
all images by toshiyuki yano, drawings courtesy of tomohiro hata architect & associates
tomohiro hata architect & associates has built ‘house in okuike’ on the foot of mount rokko – a misty area rich in pine trees and many other types of vegetation. the home’s concrete exterior provides enough privacy for residents, while the walls that surround its main courtyard are clad in floor-to-ceiling glazing. the main courtyard, as well as the series of smaller gardens that surround the property, are defined by the cuts on the building’s sculptural roof.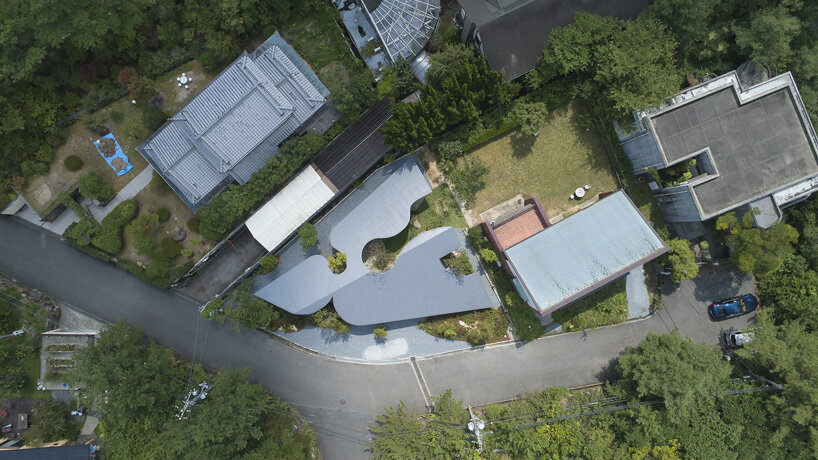
by cutting out sections of the gable roof, tomohiro hata ‘tried to blur the outline of architecture and obtain the unique connection with nature.’ the roof’s silver surface reflects blurred fragments of the surrounding greenery, softening the building’s boundaries even further. ‘I aimed for a space as if under a soft silver cloud,’ notes the japanese architect. the roof, with crevices that lay low on the ground, connects the trees and garden with the home’s interior, blending the architecture into the expansive mountain range.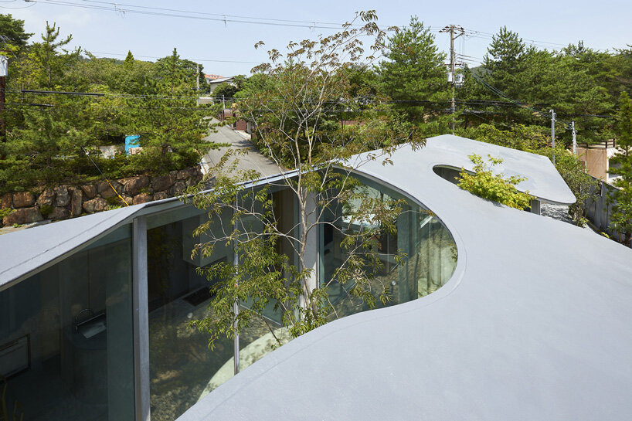
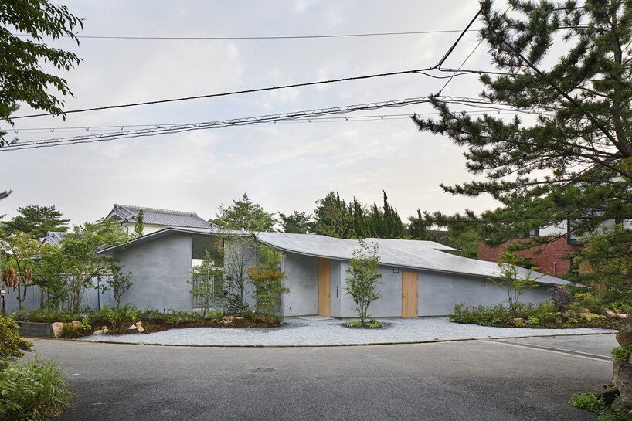
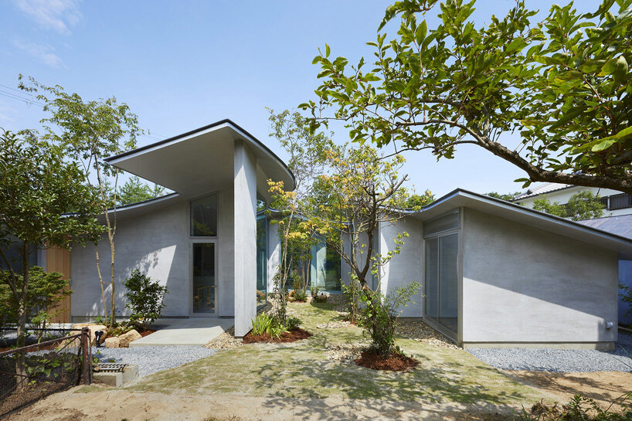
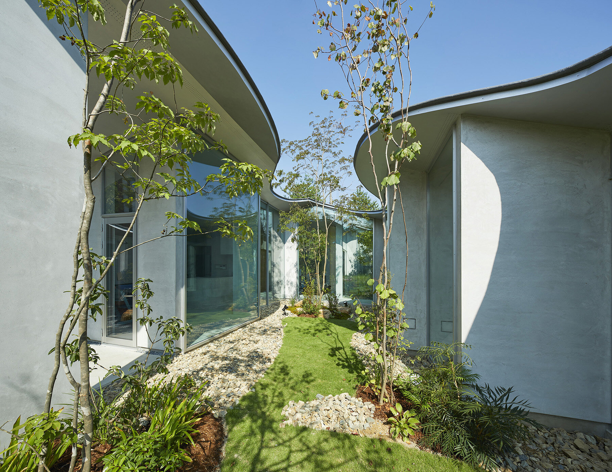
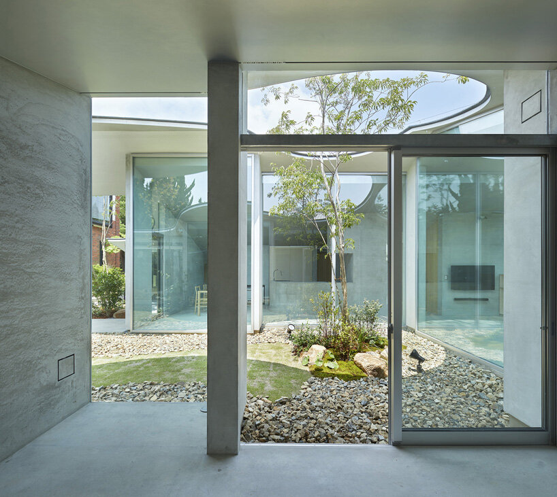
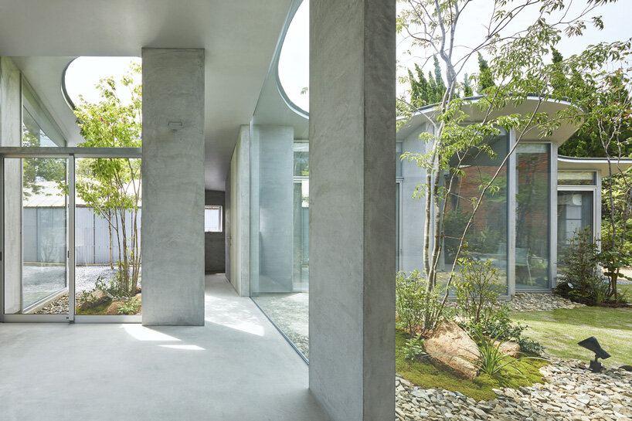
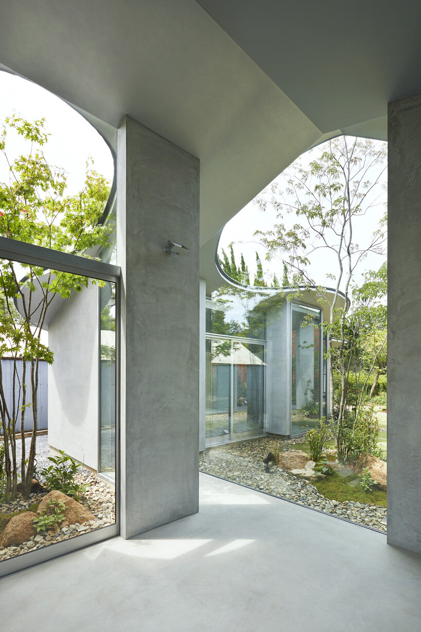
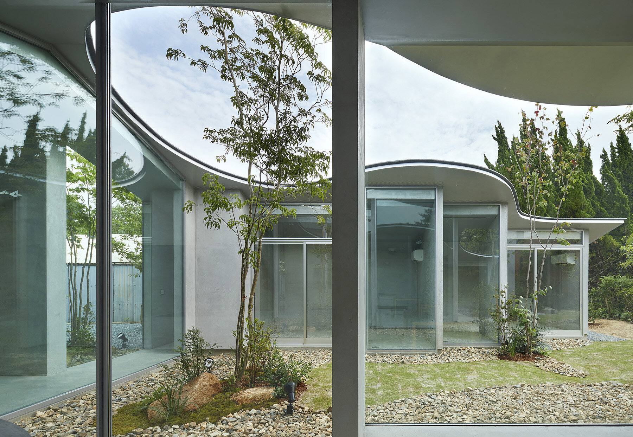
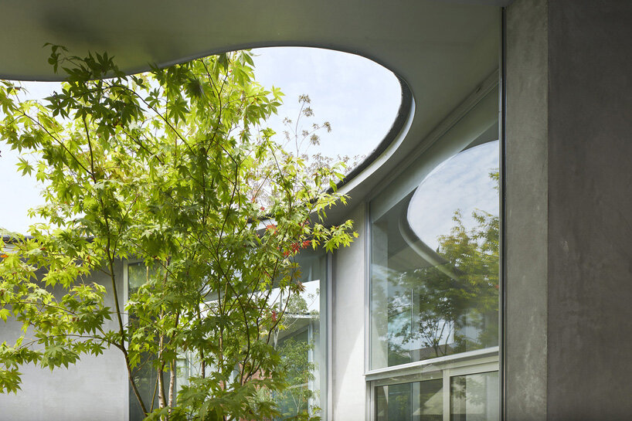
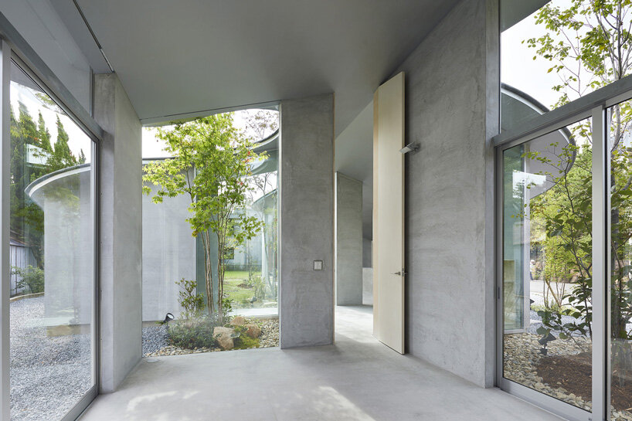
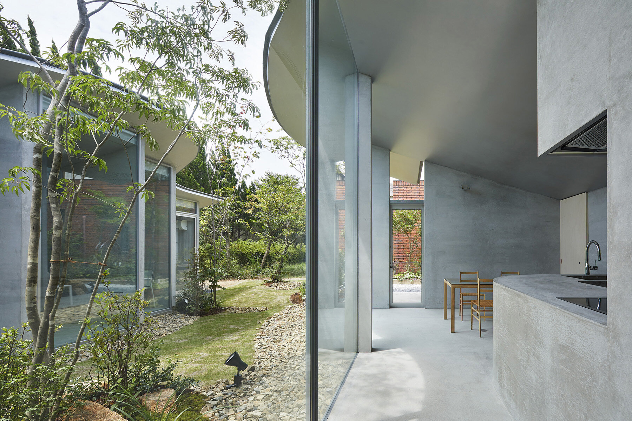
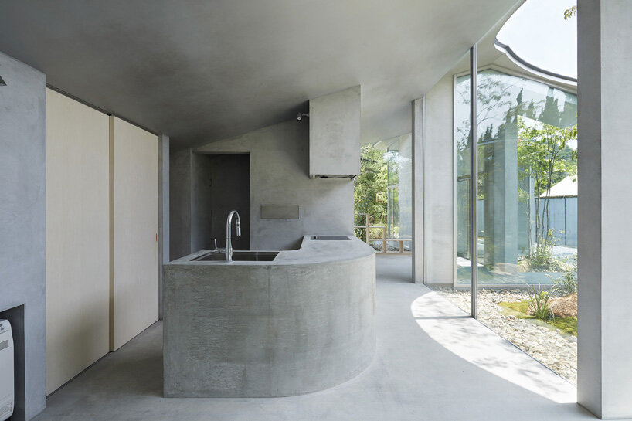
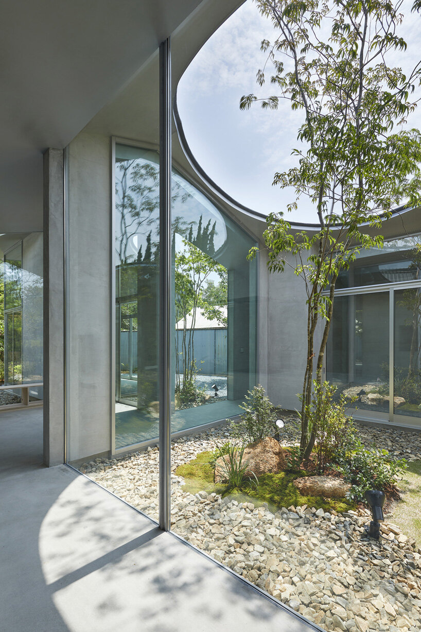







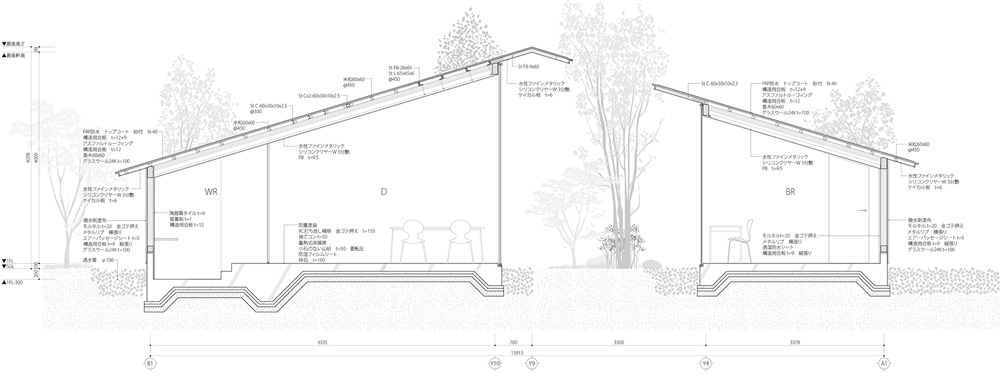

project info:
name: house in okuike
architect: tomohiro hata architect & associates
location: okuike, hyogo prefecture, japan
