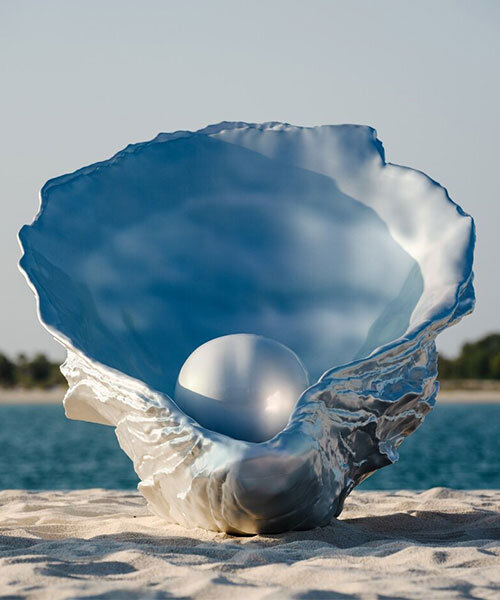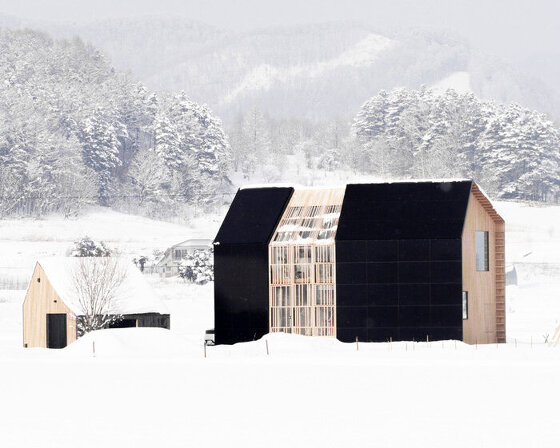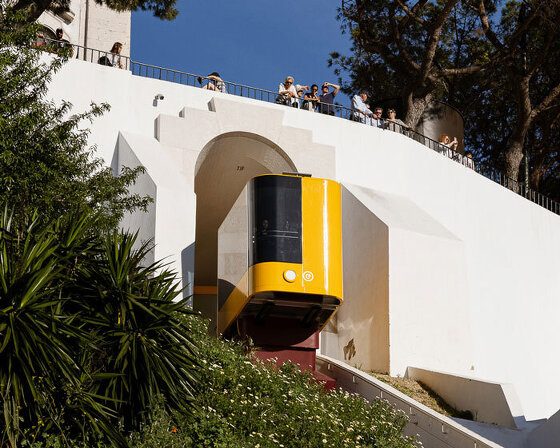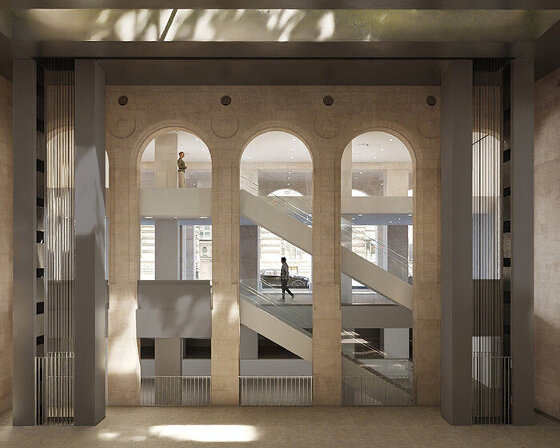KEEP UP WITH OUR DAILY AND WEEKLY NEWSLETTERS
winding stairways and rooftop terraces carve out a labyrinthine journey through the red sol resort.
planning 'house W' as a self-sufficient dwelling in hokkaido, florian busch suggests that 'a house is a plant for living with.'
the project establishes a connection between graça hill and the lower city while integrating with lisbon’s historical and topographical context.
connections: +550
from may 10 to september 14, 2025, the french architect's plans for the future spaces of the institution will be on display at the fondazione giorgio cini.
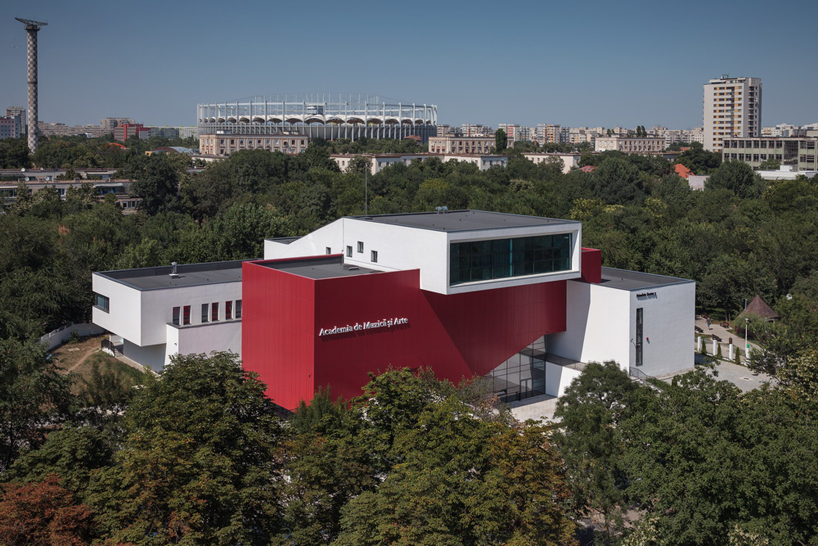
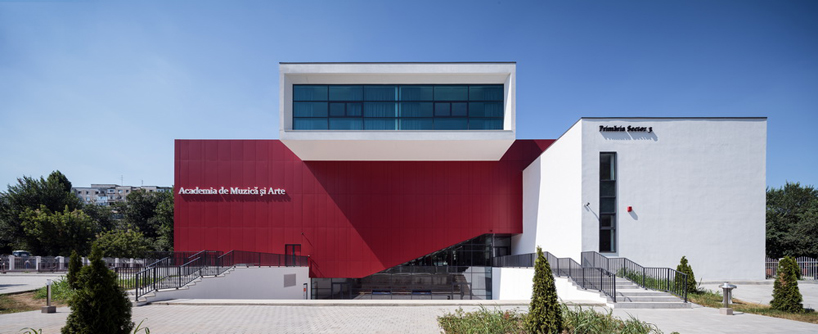 south facade
south facade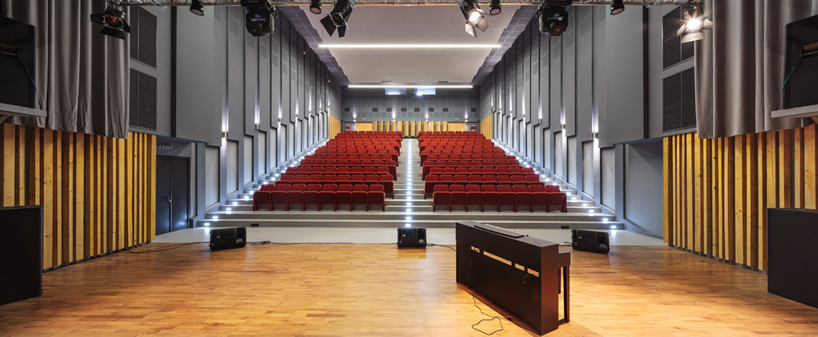 main performance hall
main performance hall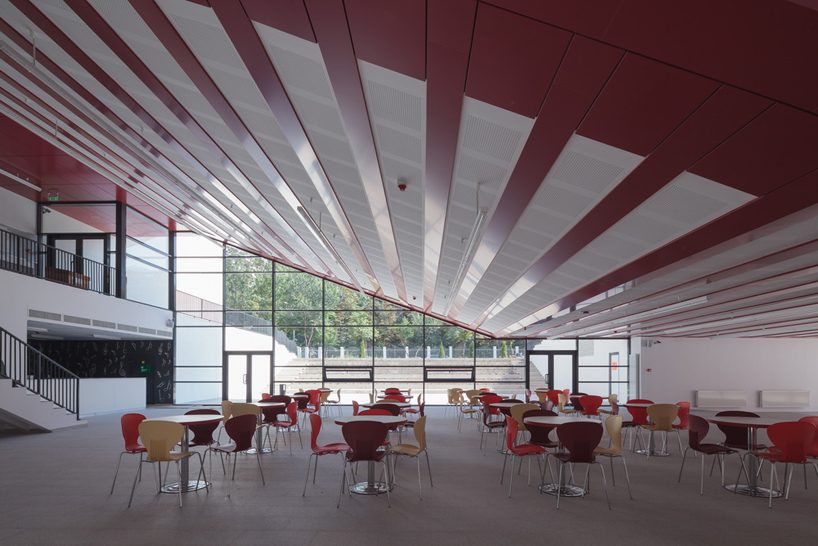 forum – view from underground floor
forum – view from underground floor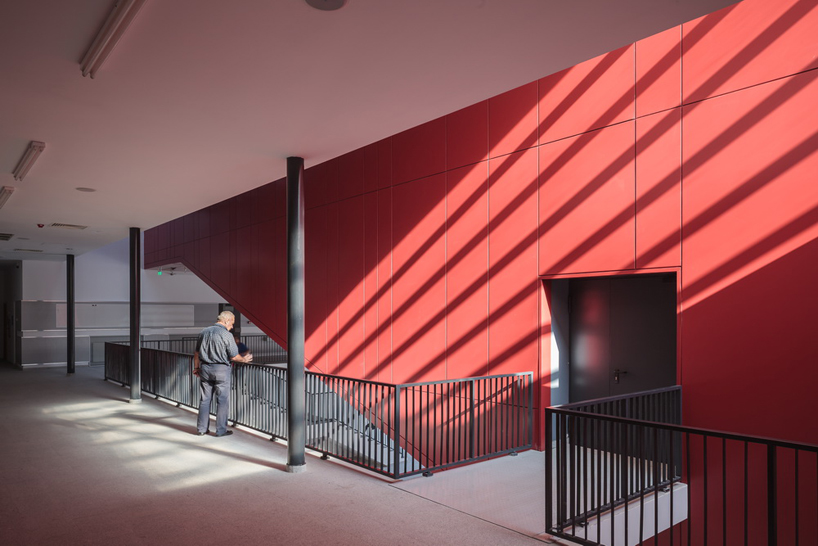 main performance hall entry
main performance hall entry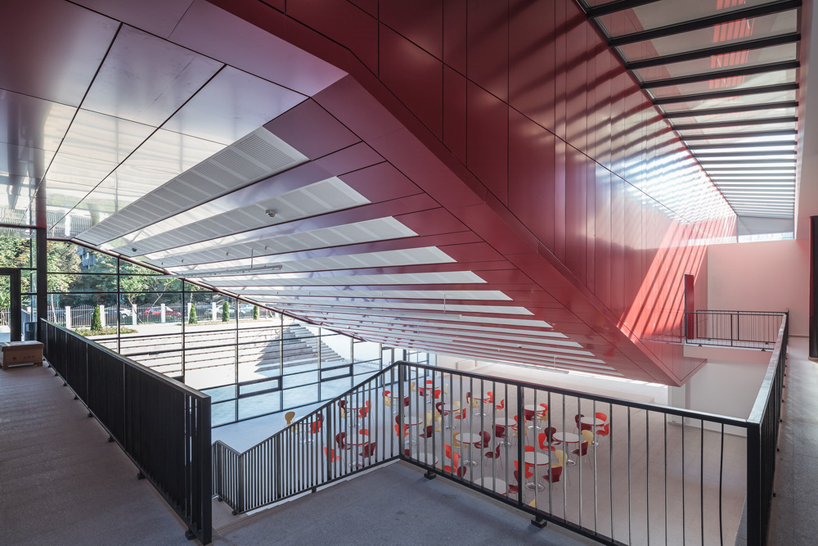 forum – view from ground floor
forum – view from ground floor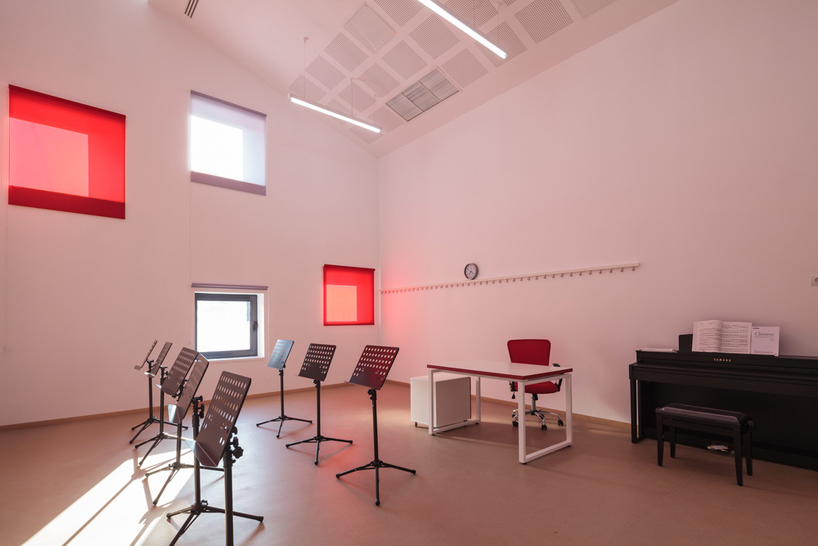 study classroom
study classroom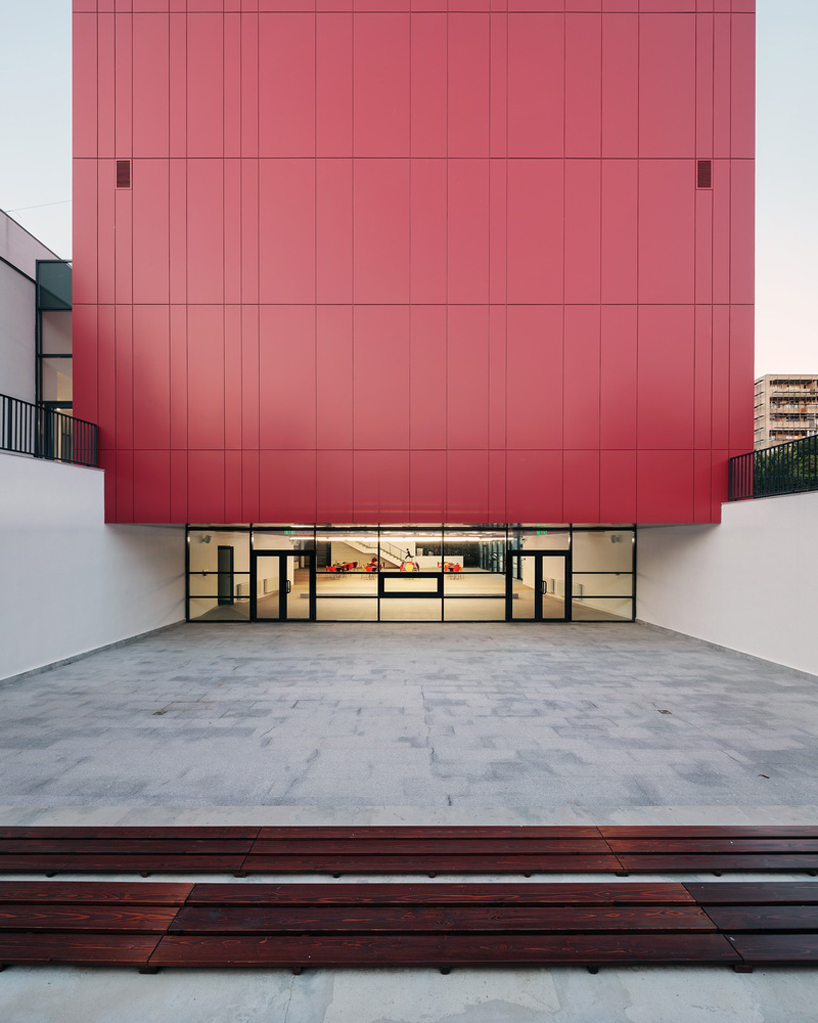 performance terrace
performance terrace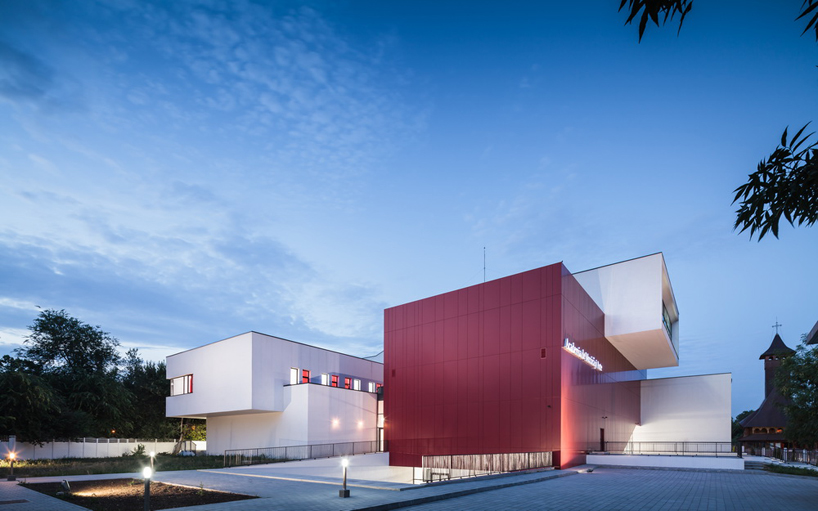 view from south east by night
view from south east by night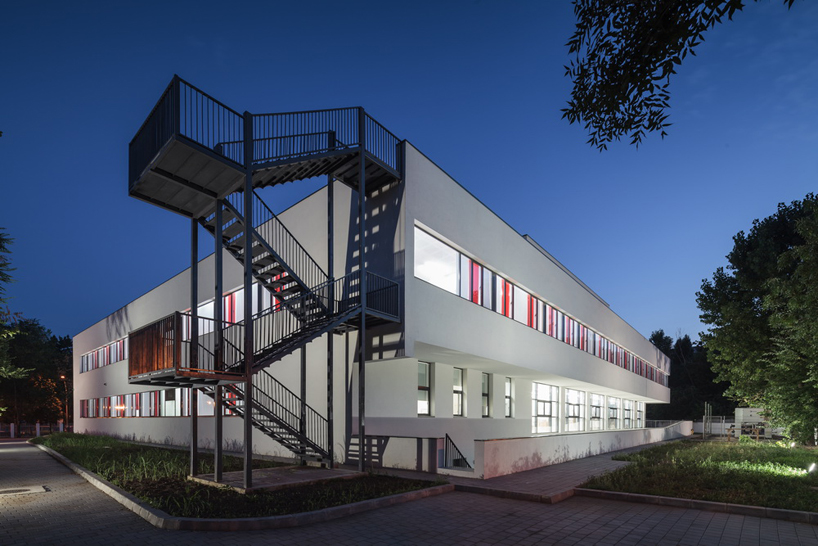 view from north west by night
view from north west by night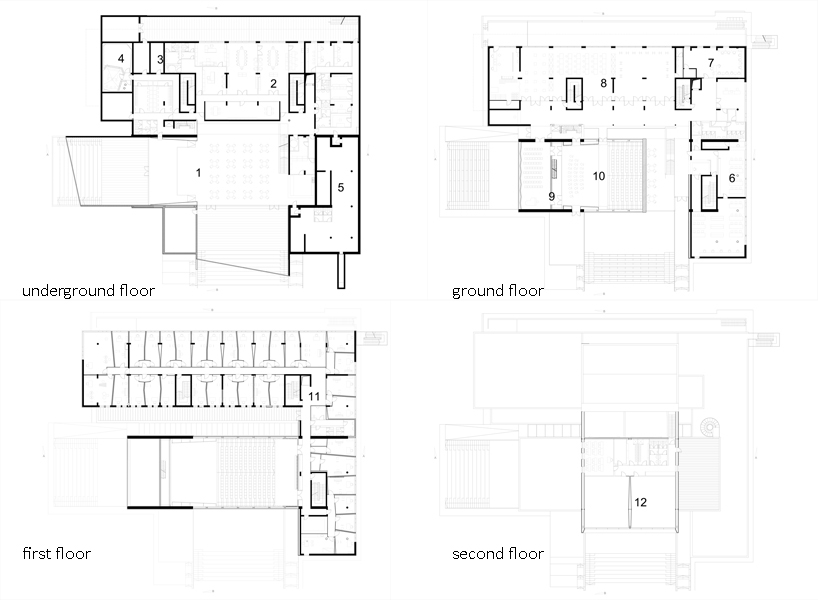 plans
plans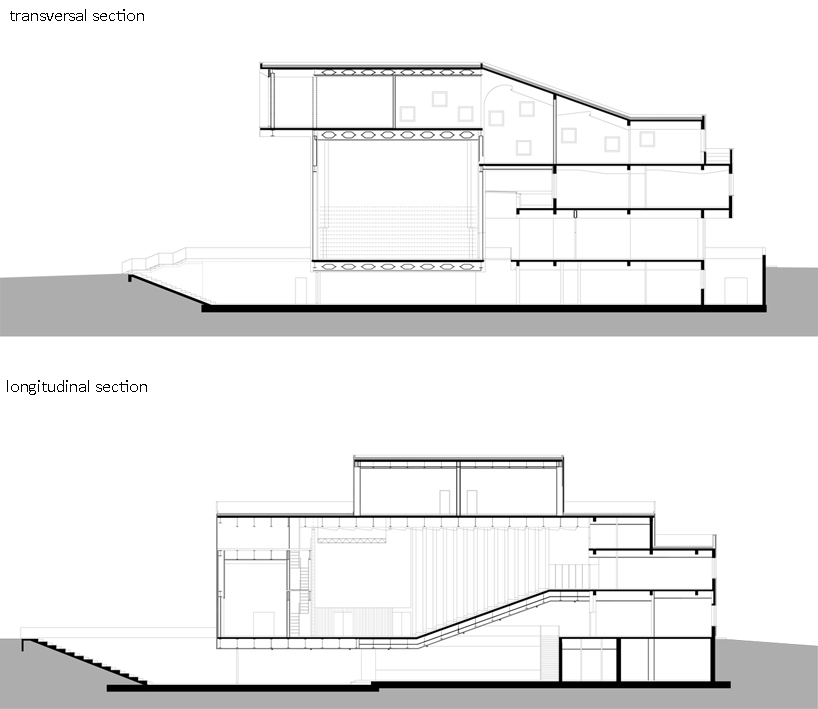 sections
sections