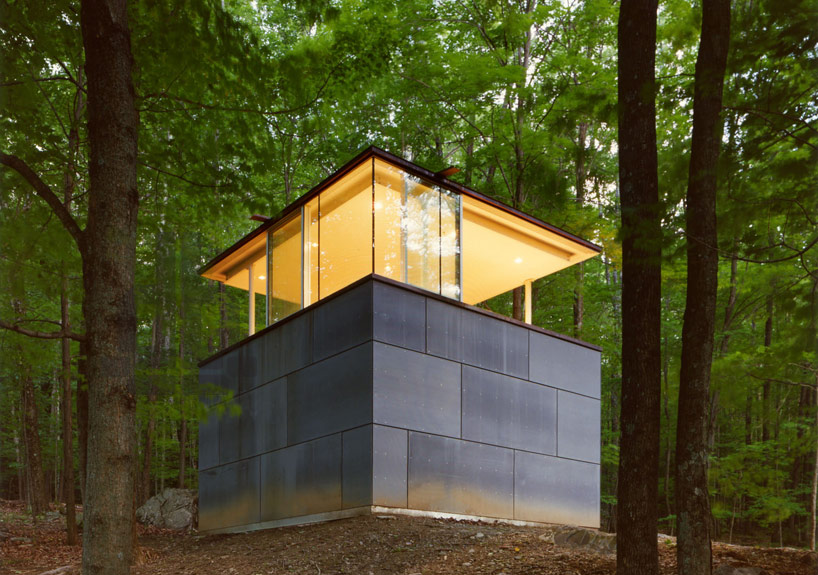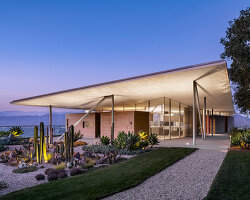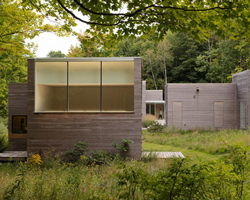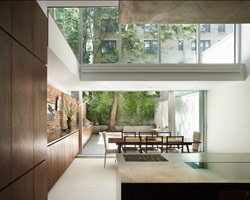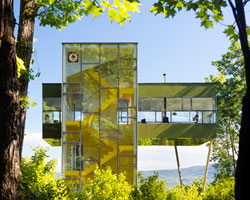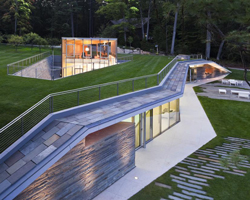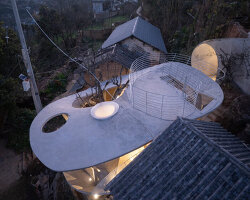‘scholar’s library’ by GLUCK + is a sanctuary in the forest
photo © paul warchol
a simple structure of platonic proportions delineates this tranquil retreat, ‘scholar’s library’, designed by new york firm GLUCK+, is located in the catskill mountains near the firm’s tower house. the small getaway is organized by two programs. the first floor library literally and figuratively supports the second floor study and research space. at the ground plane the volume is solid, completely enclosed to protect precious books. extruded above this mass, a floating plane creates a void for the upper level. these two elements are connected by four delicate columns from which the roof is cantilevered. enclosing the cubic volume, sliding glass doors act as a continuous strip of operable windows. stacking in two corners of the library, they completely open the space to its sylvan environment. nestled into the forest, the scholar is surrounded by a living backdrop of seasonal changes.
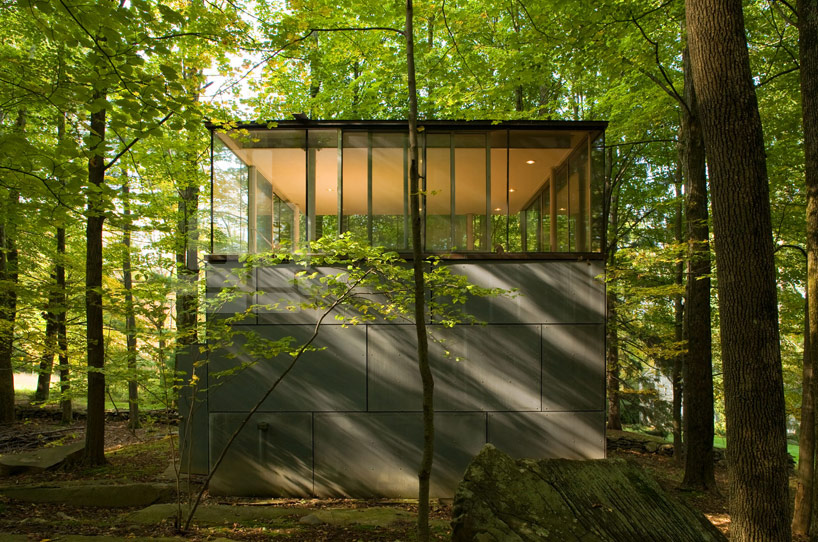
‘scholar’s library’ is camouflaged under the forest canopy
photo © paul warchol
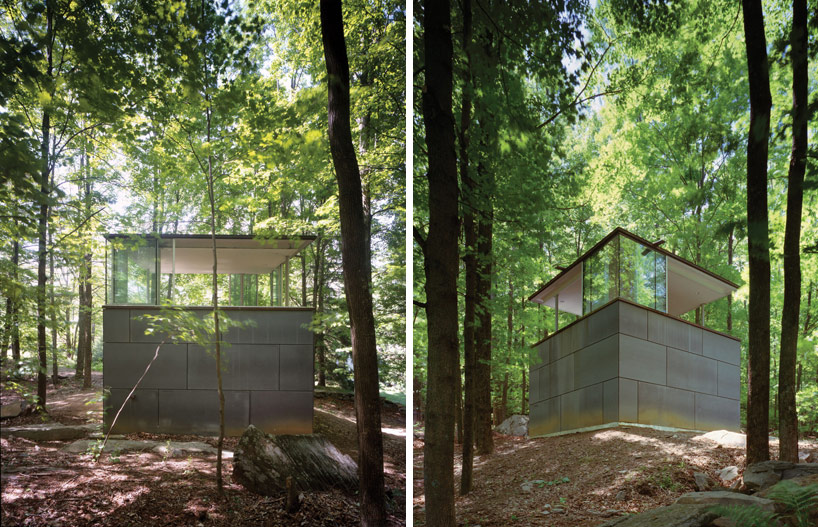
(left): with the windows open, the upper level dissolves into the landscape (right): the materials emulate the natural environment
photos © paul warchol
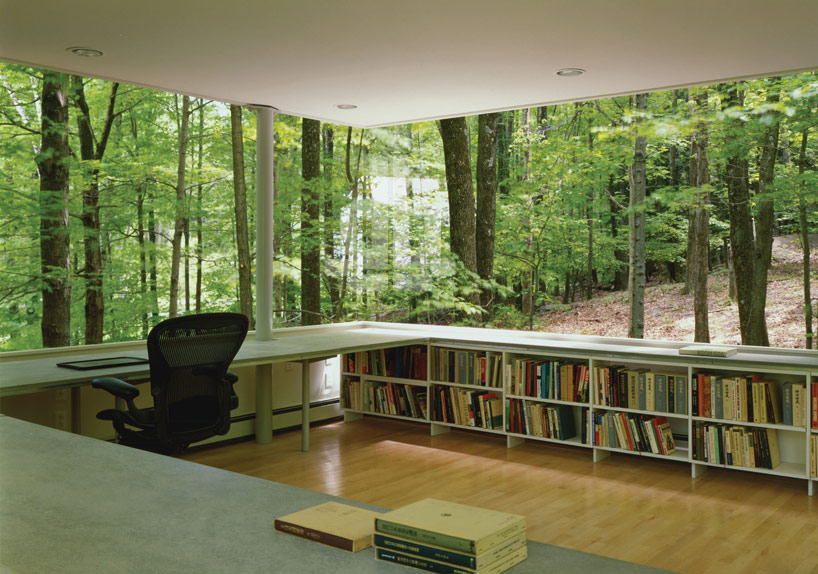
the design provides the scholar with ample light and air and extensive views of the natural surroundings
photo © paul warchol
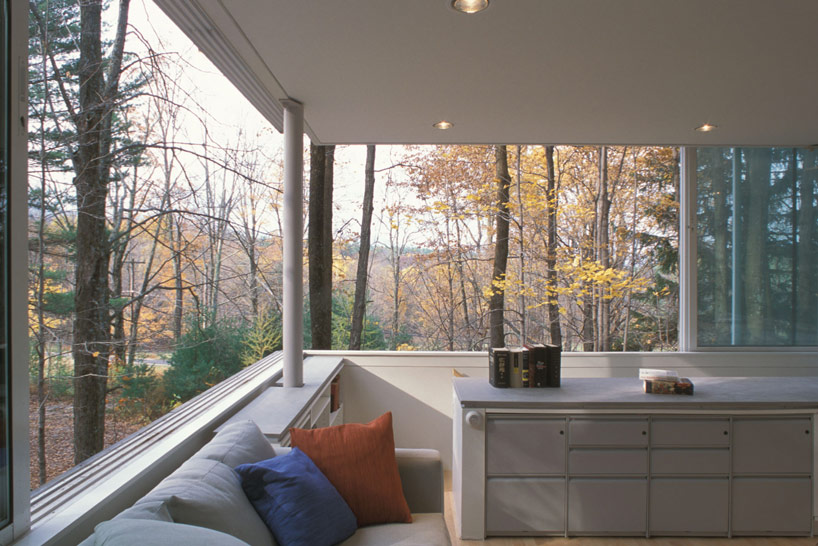
the study’s walls change color and appearance seasonally
photo © paul warchol
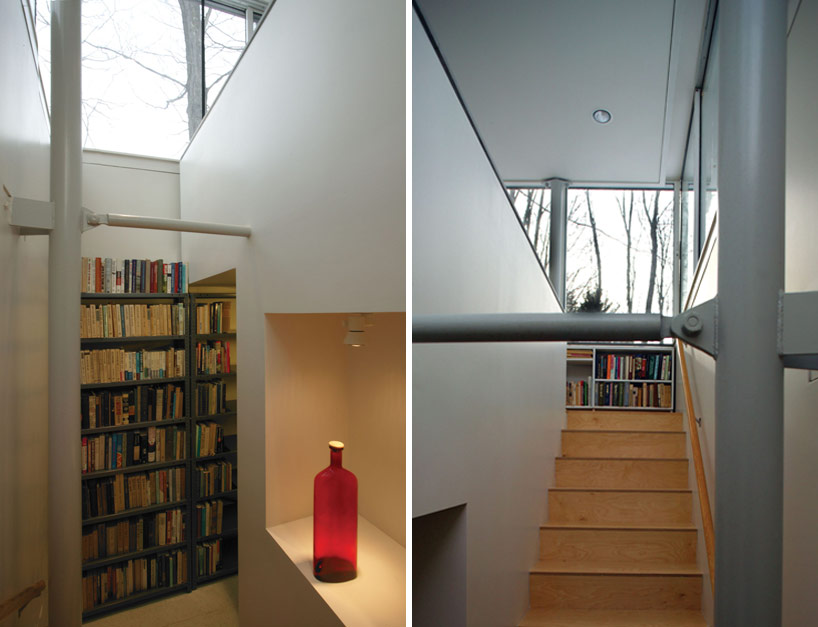
(left): the ground floor library stacks are enclosed by a solid volume, which (right): opens to the study space and extensive views of the forested environment
images courtesy of GLUCK+
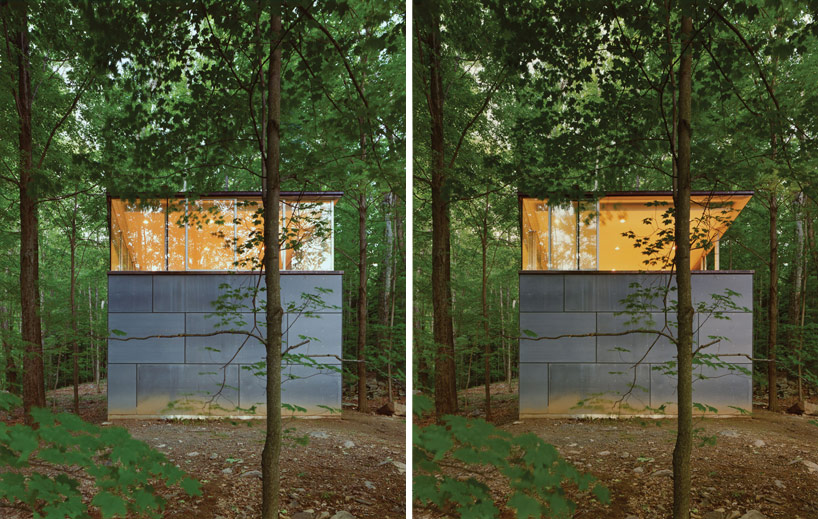
sliding glass doors (left): enclose the volume (right): or open the study space by stacking at the corners
photos © paul warchol
![]()
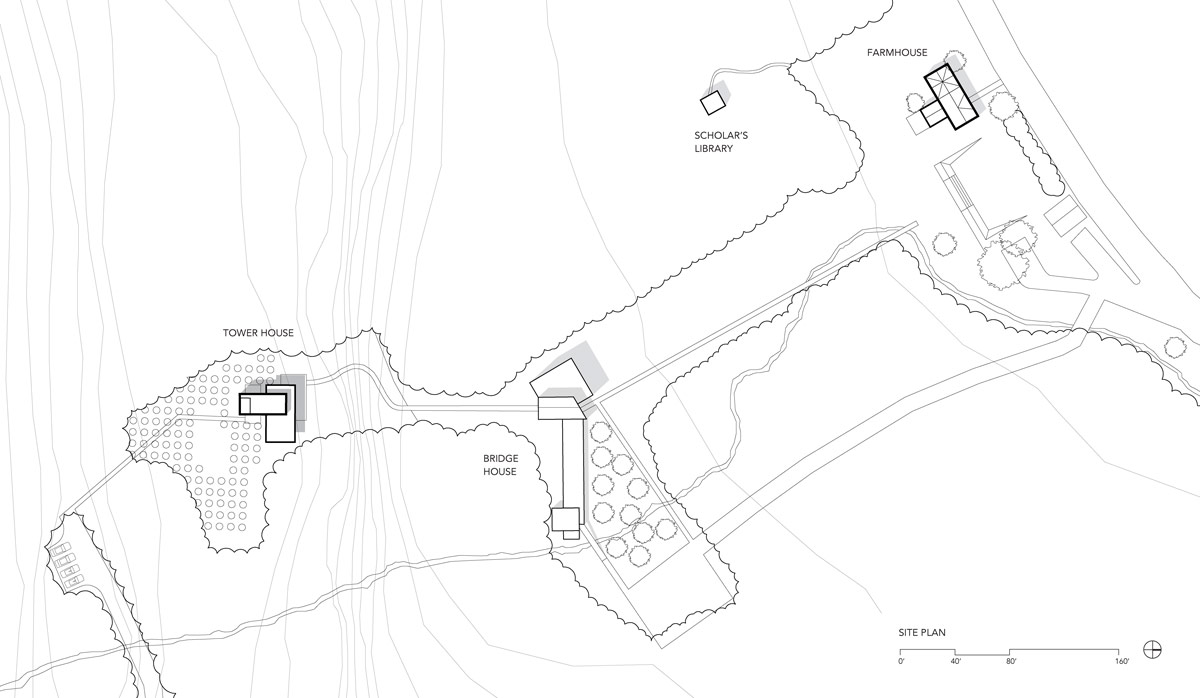


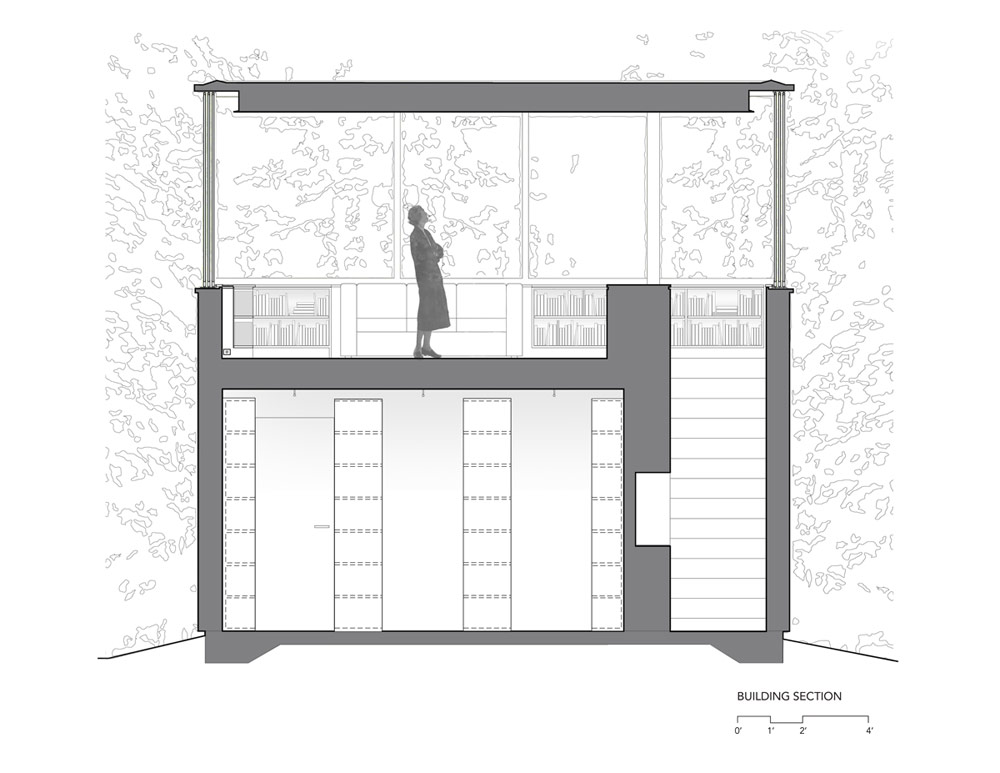
project info:
project: scholar’s librarylocation: upstate NYarea: 800 square feetyear: 2003
project team: architecture and construction by gluck+: peter l. gluck, david mabbott, frederik rissom
consultants: structural engineer: robert silman associates p.c.mechanical engineer: rodkin cardinale consulting engineers P.C.
