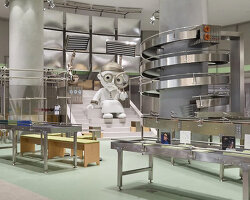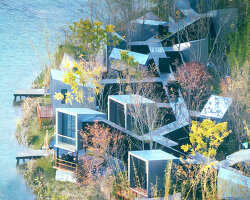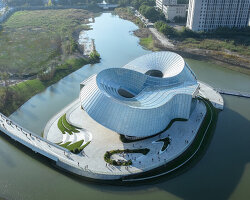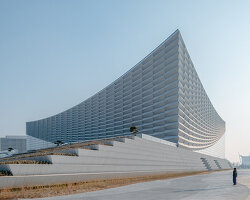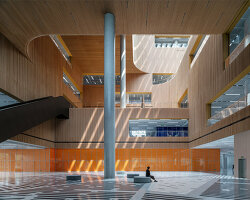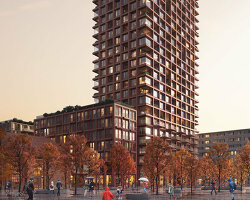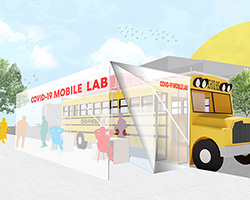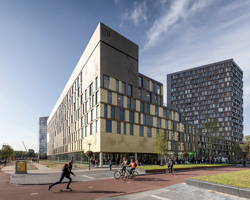KEEP UP WITH OUR DAILY AND WEEKLY NEWSLETTERS
A31's architecture and tom dixon’s interior design reflect the rocky geology of the island through materials and structure.
do you have a vision for adaptive reuse that stands apart from the rest? enter the Revive on Fiverr competition and showcase your innovative design skills by january 13.
we continue our yearly roundup with our top 10 picks of public spaces, including diverse projects submitted by our readers.
frida escobedo designs the museum's new wing with a limestone facade and a 'celosía' latticework opening onto central park.
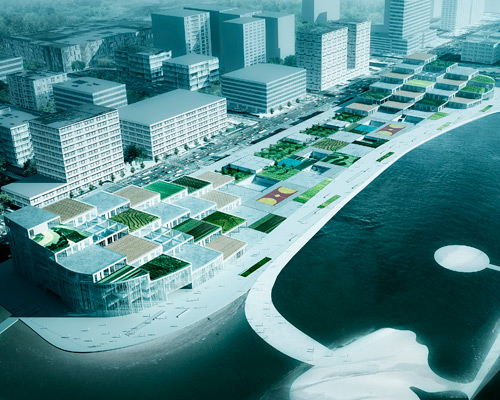
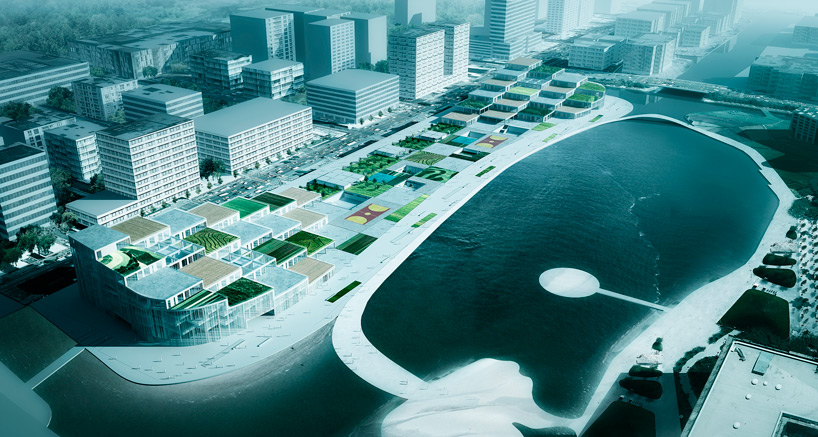
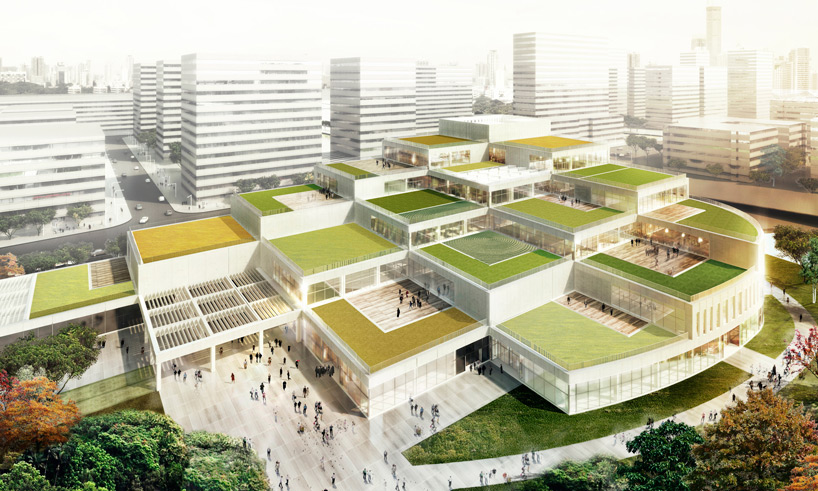 stepped terraces allow for green spaces on rooftops
stepped terraces allow for green spaces on rooftops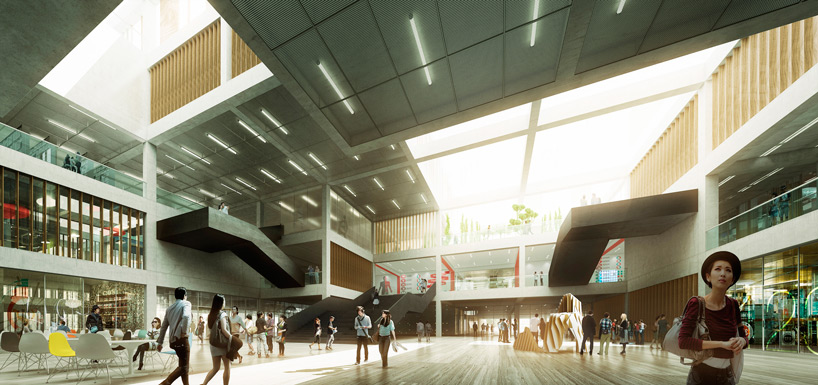 expansive atria include commercial retail and exhibition spaces
expansive atria include commercial retail and exhibition spaces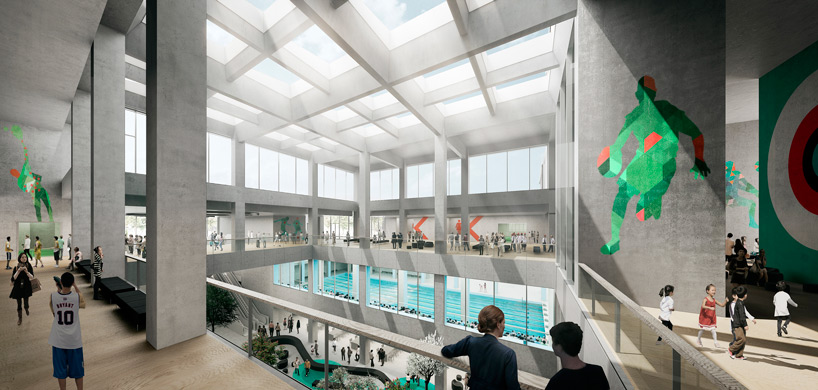 skylights allow plentiful light to reach all interior areas
skylights allow plentiful light to reach all interior areas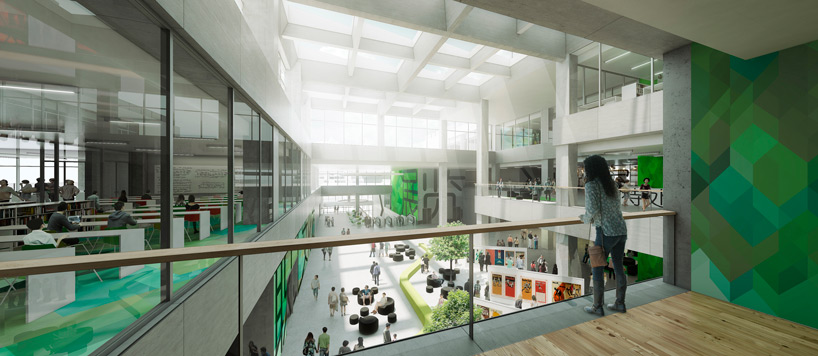 visual transparency blends varying functions
visual transparency blends varying functions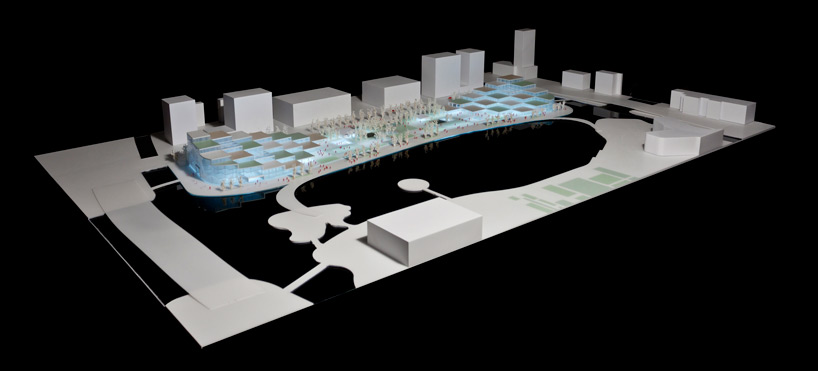 the site is located adjacent to a large wetland
the site is located adjacent to a large wetland










