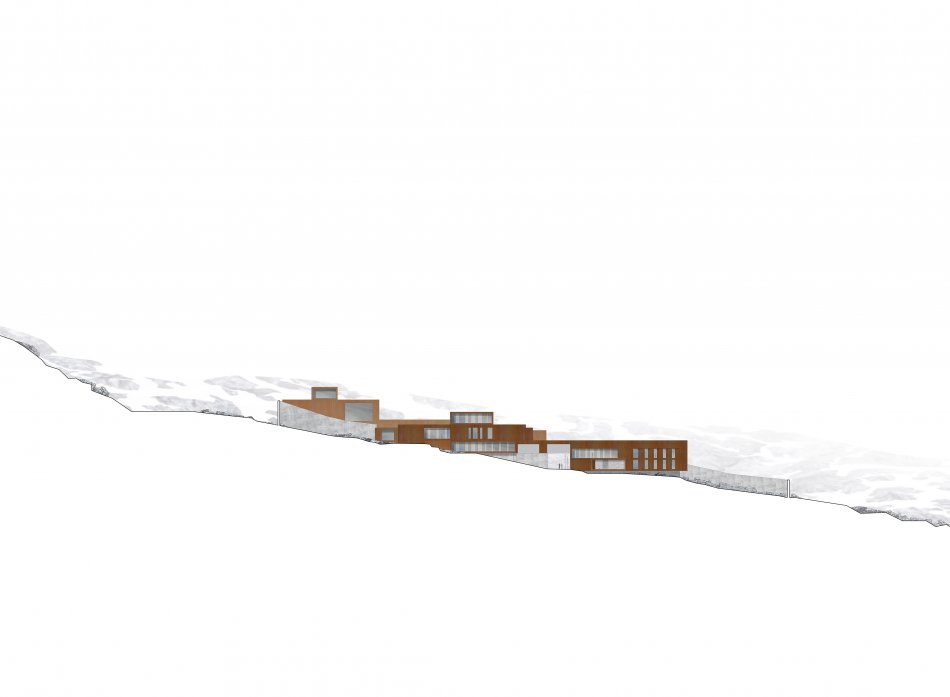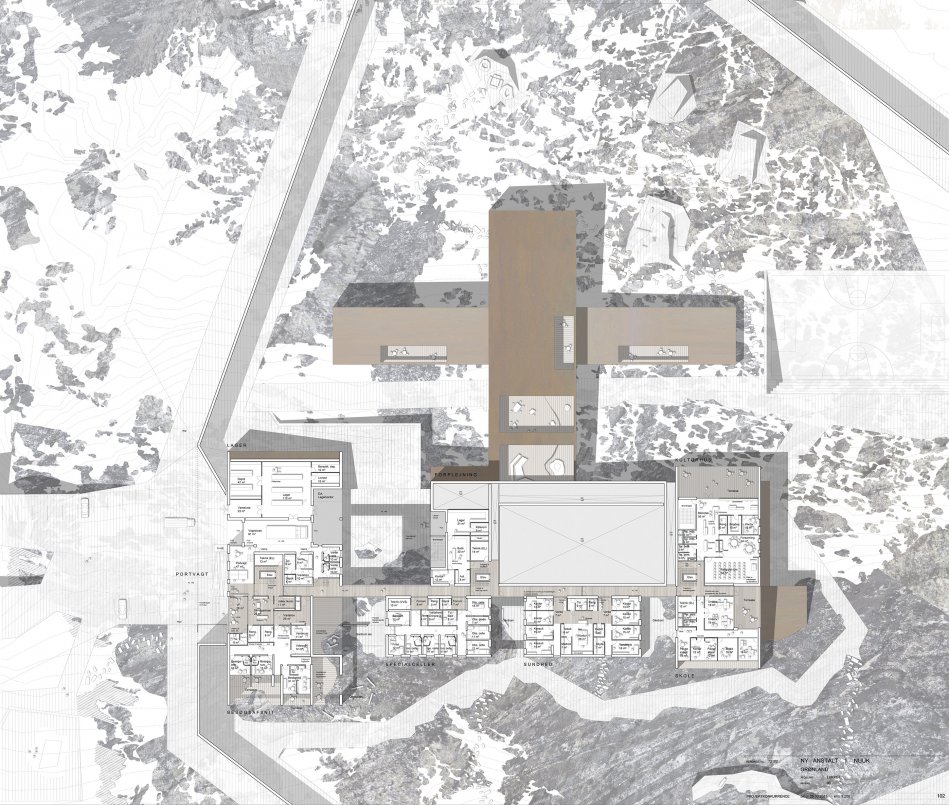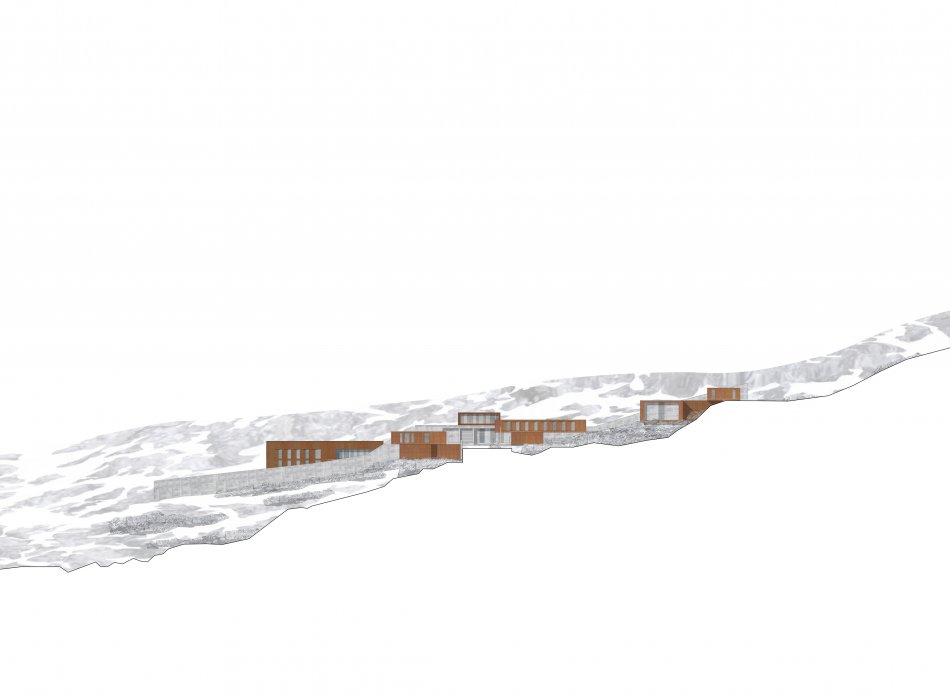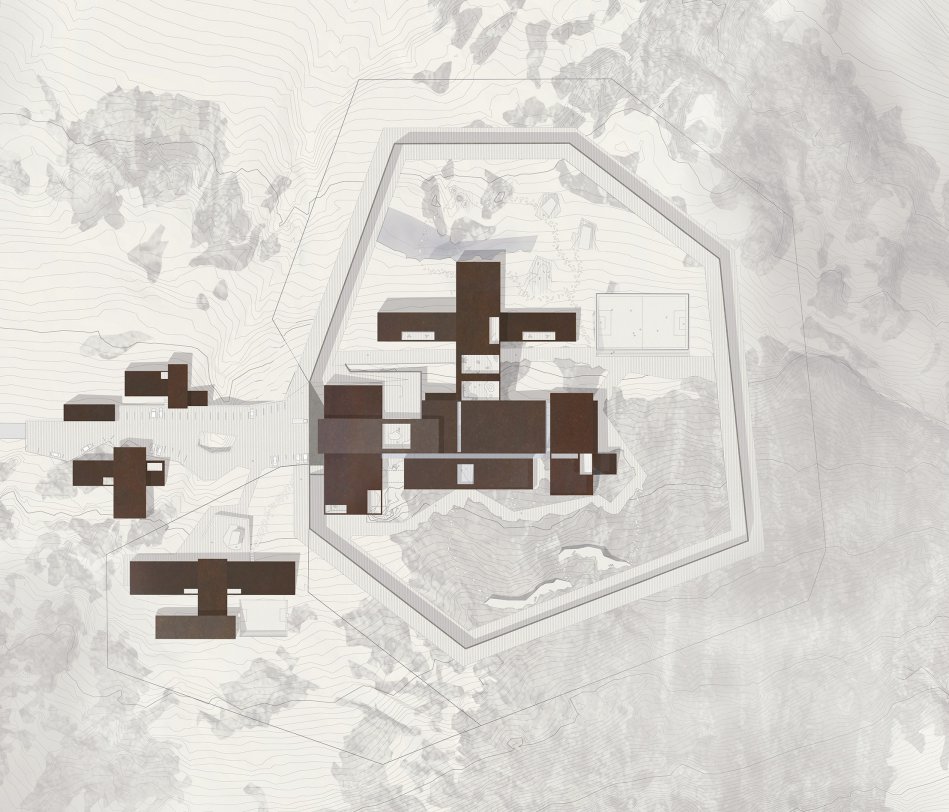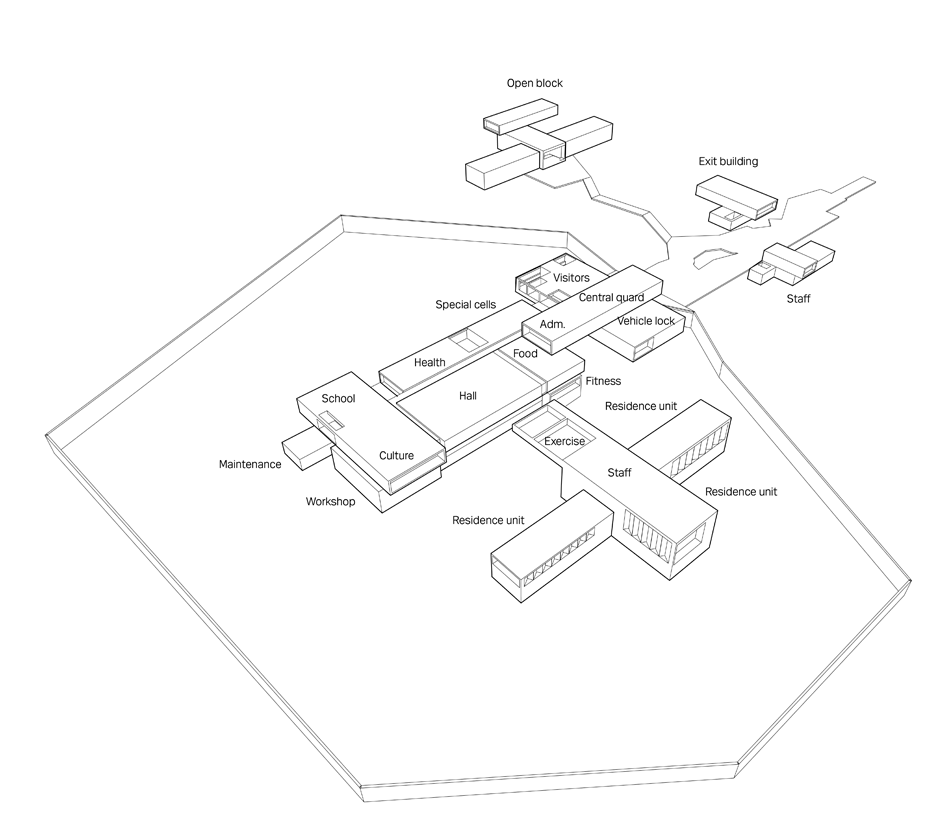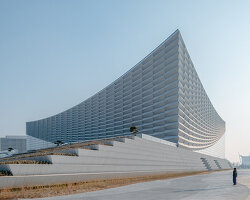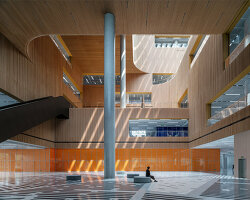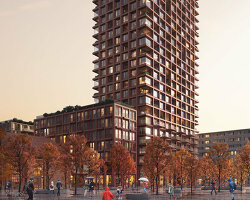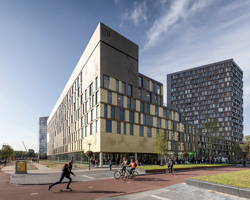KEEP UP WITH OUR DAILY AND WEEKLY NEWSLETTERS
happening this week! holcim, global leader in innovative and sustainable building solutions, enables greener cities, smarter infrastructure and improving living standards around the world.
PRODUCT LIBRARY
comprising a store, café, and chocolate shop, the 57th street location marks louis vuitton's largest space in the U.S.
beneath a thatched roof and durable chonta wood, al borde’s 'yuyarina pacha library' brings a new community space to ecuador's amazon.
from temples to housing complexes, the photography series documents some of italy’s most remarkable and daring concrete modernist constructions.
built with 'uni-green' concrete, BIG's headquarters rises seven stories over copenhagen and uses 60% renewable energy.
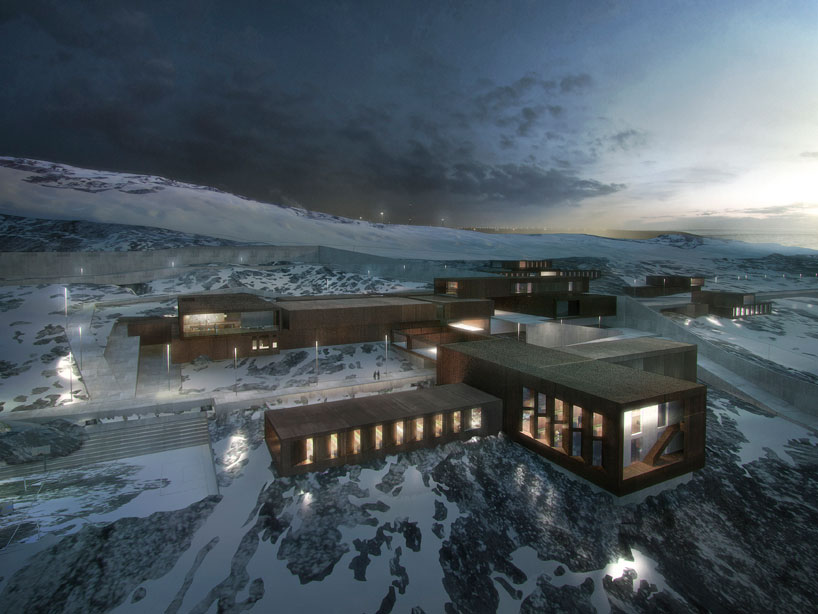
 the complex is a composition of accurately shaped blocks
the complex is a composition of accurately shaped blocks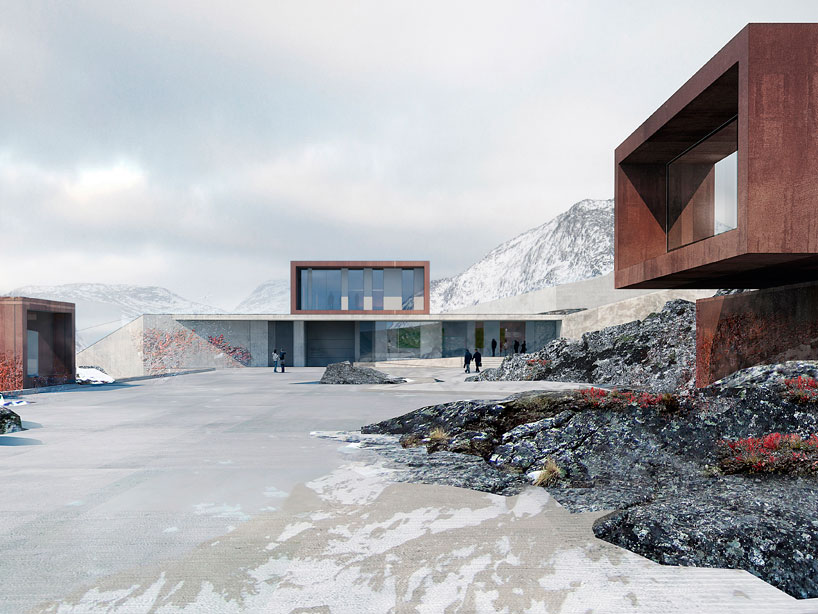 an open promenade is situated at the core of the architectural composition
an open promenade is situated at the core of the architectural composition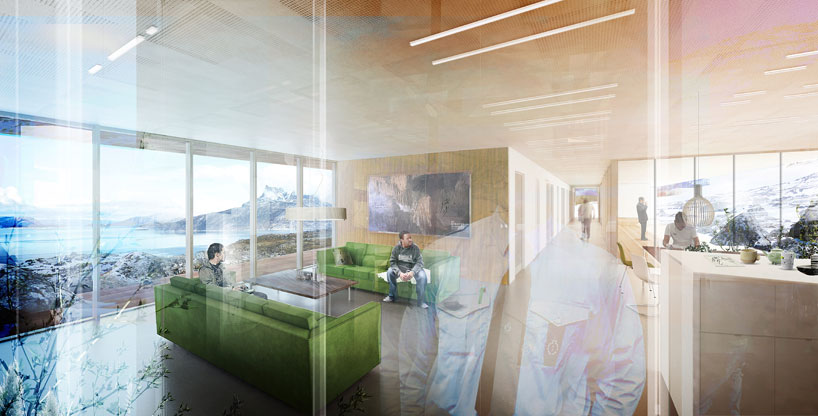 a panoramic window in the common lounge area opens up the interior to the expansive terrain that lies beyond
a panoramic window in the common lounge area opens up the interior to the expansive terrain that lies beyond