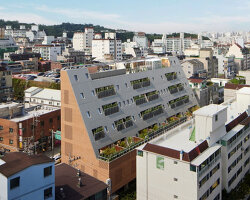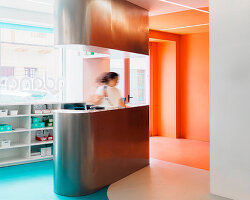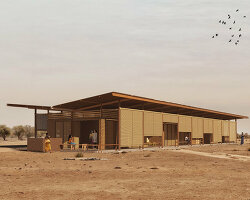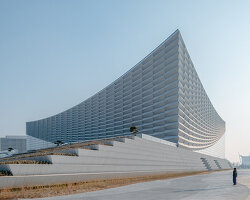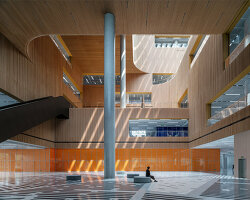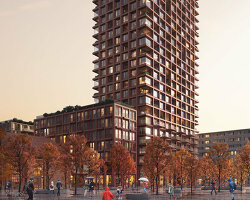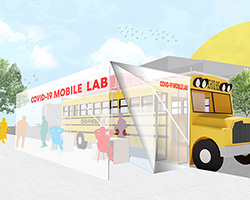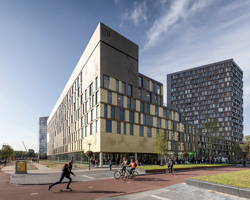KEEP UP WITH OUR DAILY AND WEEKLY NEWSLETTERS
PRODUCT LIBRARY
do you have a vision for adaptive reuse that stands apart from the rest? enter the Revive on Fiverr competition and showcase your innovative design skills by january 13.
we continue our yearly roundup with our top 10 picks of public spaces, including diverse projects submitted by our readers.
frida escobedo designs the museum's new wing with a limestone facade and a 'celosía' latticework opening onto central park.
in an interview with designboom, the italian architect discusses the redesigned spaces in the building.
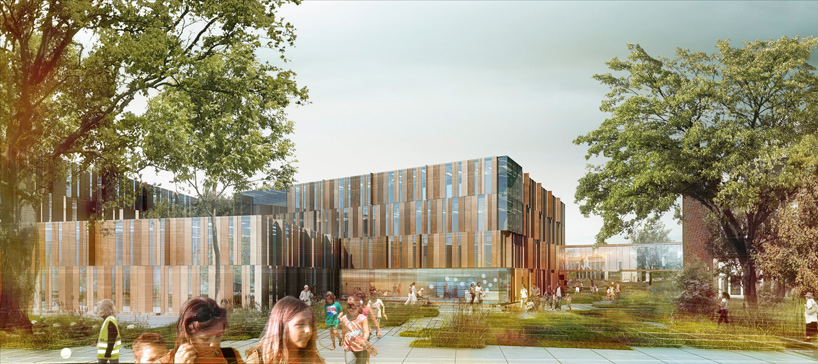
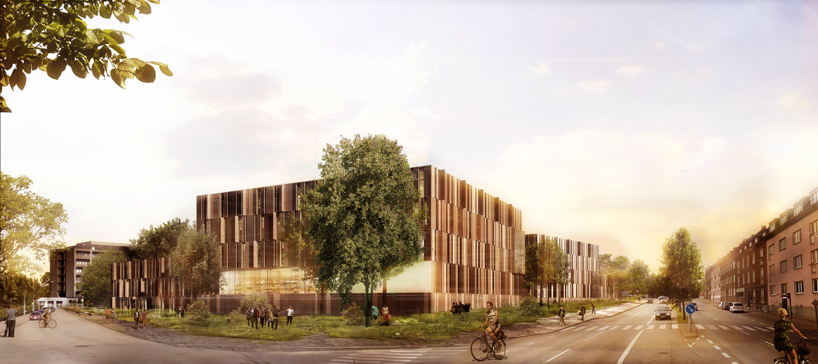 view from the streetimage © schmidt hammer lassen architects
view from the streetimage © schmidt hammer lassen architects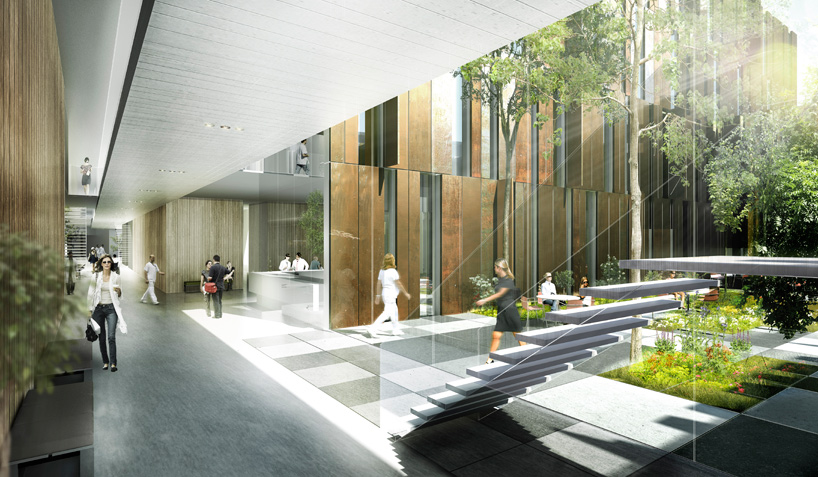 vertical facade panels alternate between solid and void for views and lightimage © schmidt hammer lassen architects
vertical facade panels alternate between solid and void for views and lightimage © schmidt hammer lassen architects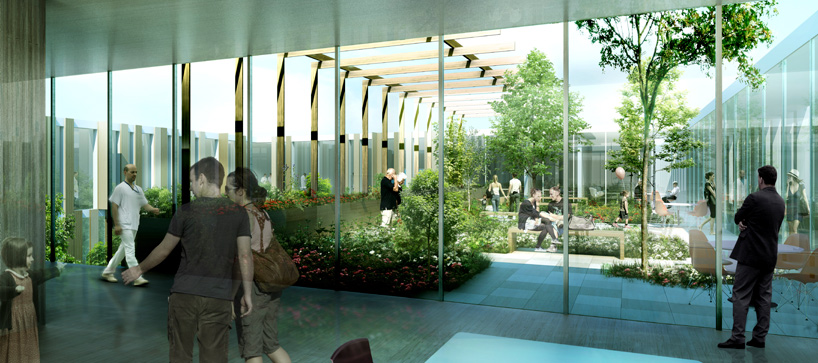 internal roof courtyardsimage © schmidt hammer lassen architects
internal roof courtyardsimage © schmidt hammer lassen architects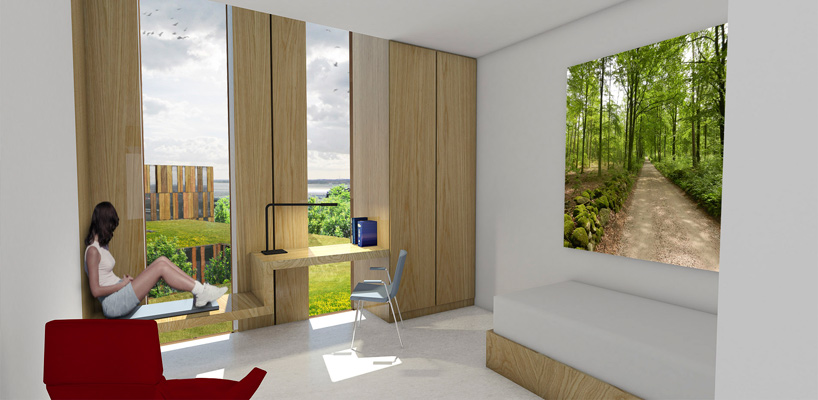 patient roomimage © schmidt hammer lassen architects
patient roomimage © schmidt hammer lassen architects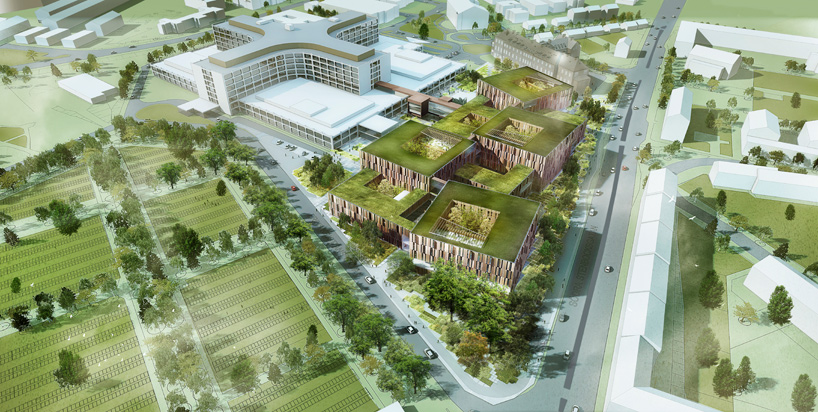 aerial viewimage © schmidt hammer lassen architects
aerial viewimage © schmidt hammer lassen architects
