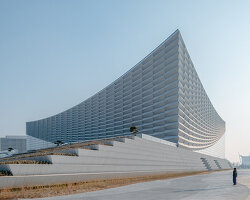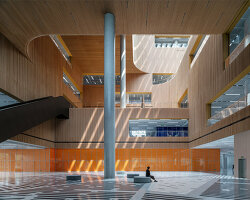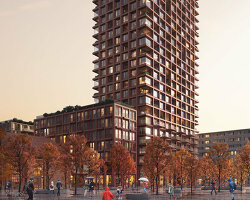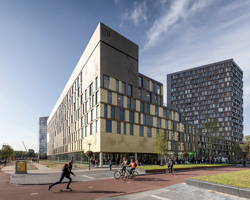KEEP UP WITH OUR DAILY AND WEEKLY NEWSLETTERS
happening now! thomas haarmann expands the curatio space at maison&objet 2026, presenting a unique showcase of collectible design.
watch a new film capturing a portrait of the studio through photographs, drawings, and present day life inside barcelona's former cement factory.
designboom visits les caryatides in guyancourt to explore the iconic building in person and unveil its beauty and peculiarities.
the legendary architect and co-founder of archigram speaks with designboom at mugak/2025 on utopia, drawing, and the lasting impact of his visionary works.
connections: +330
a continuation of the existing rock formations, the hotel is articulated as a series of stepped horizontal planes, courtyards, and gardens.

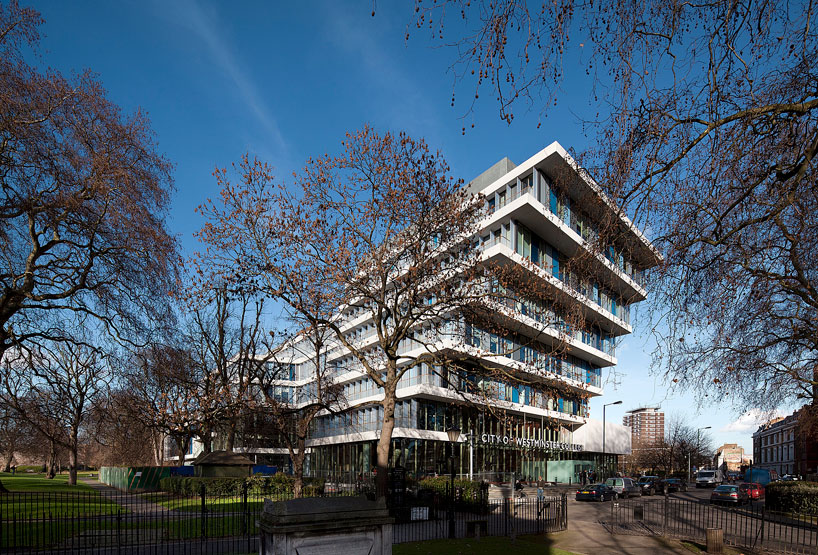 exterior view
exterior view facade
facade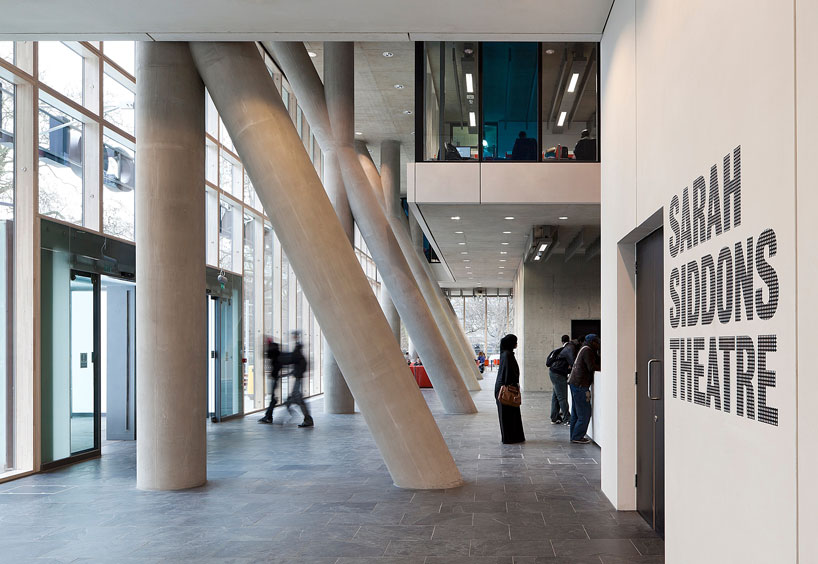 interior view
interior view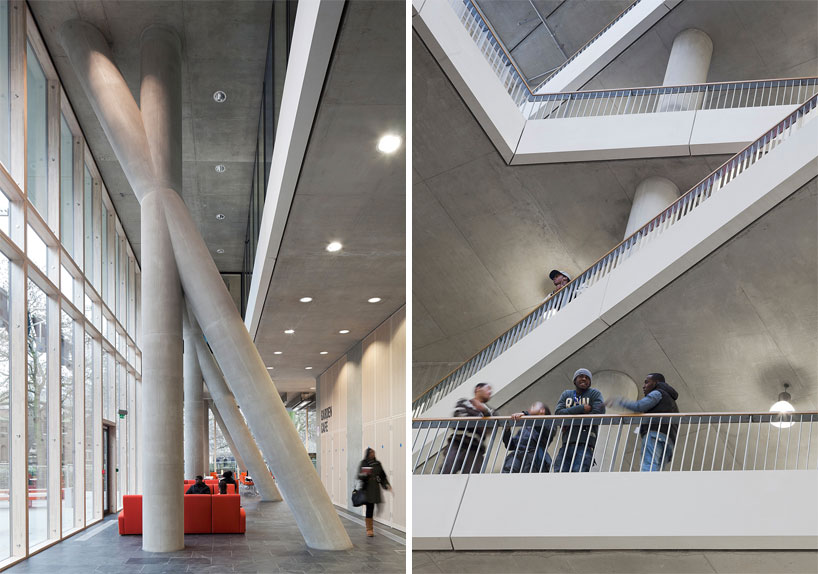 (left) circulation space on street level (right) atrium
(left) circulation space on street level (right) atrium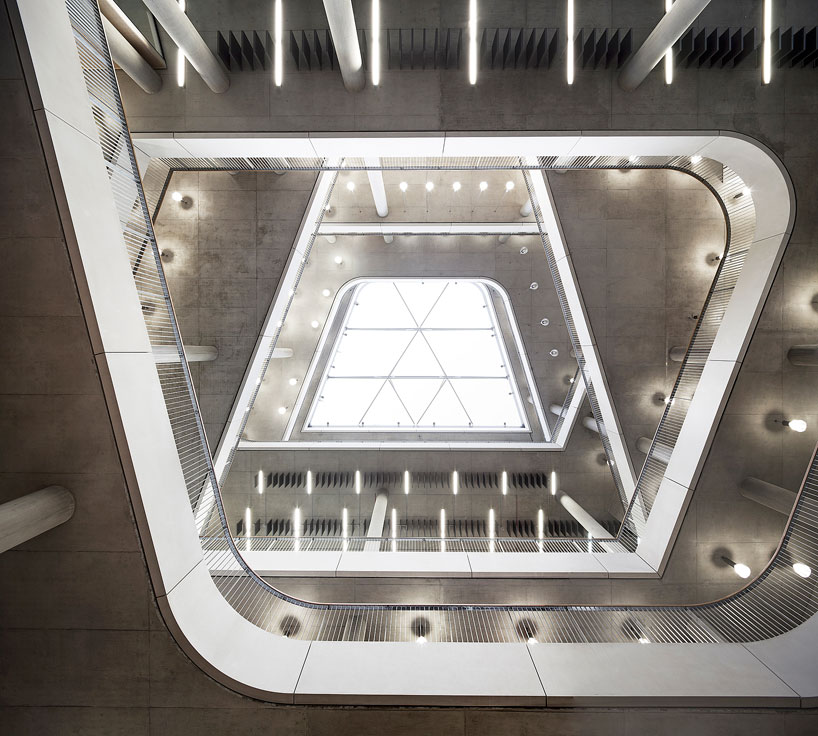 view of atrium from ground level
view of atrium from ground level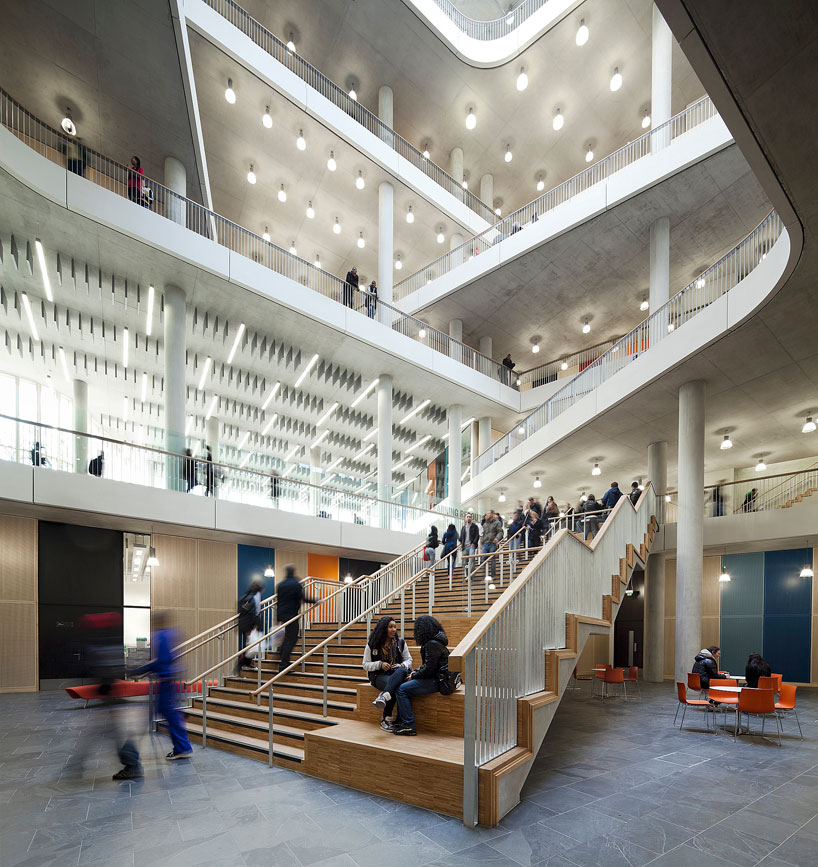 staircase
staircase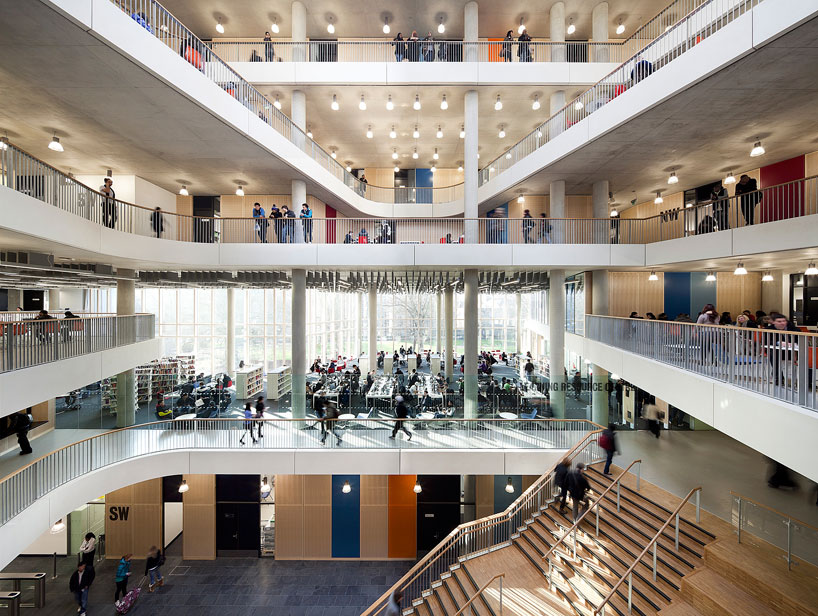
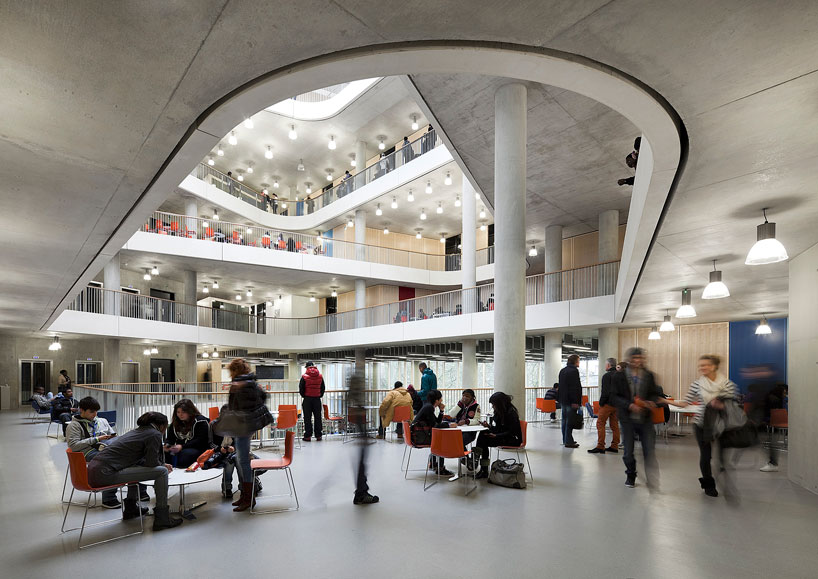
 view down into ground level of atrium
view down into ground level of atrium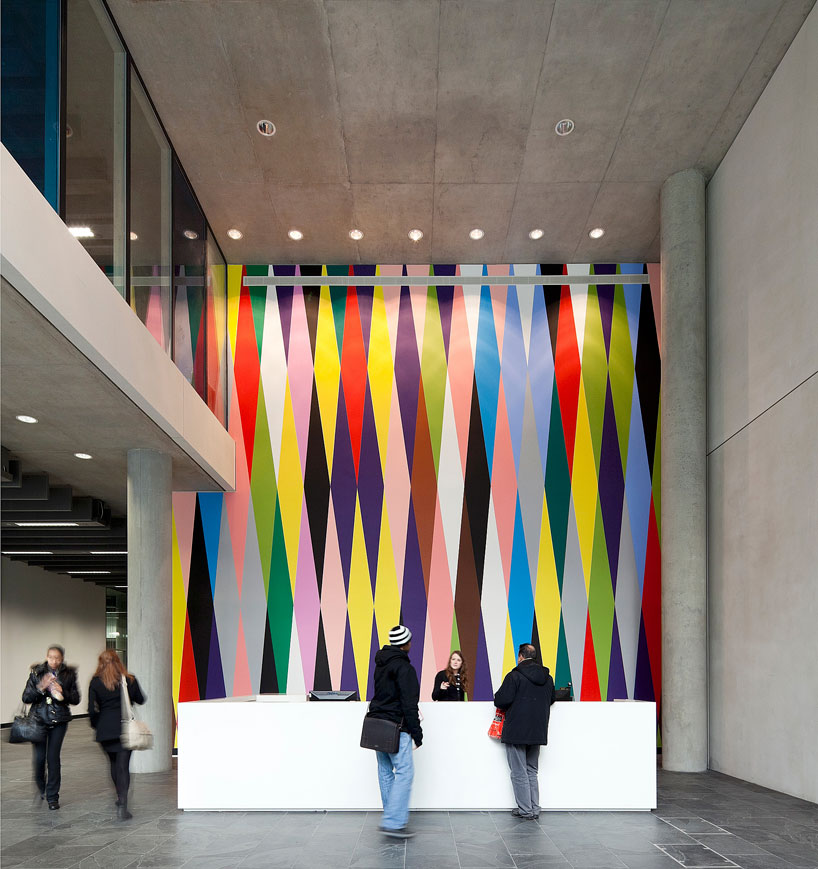 lobby
lobby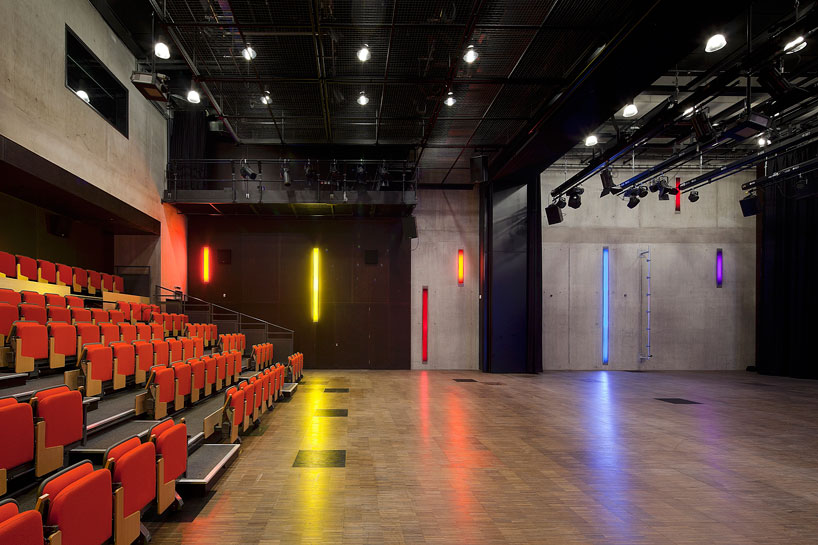 theatre
theatre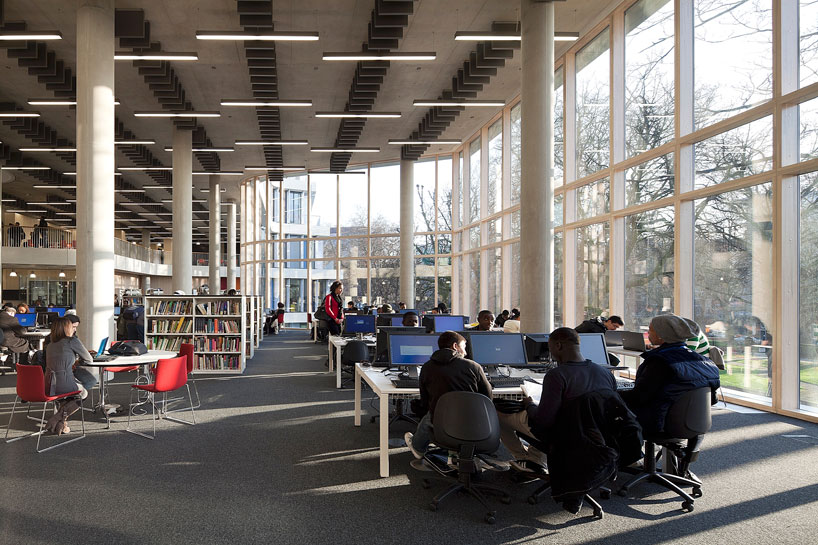 library
library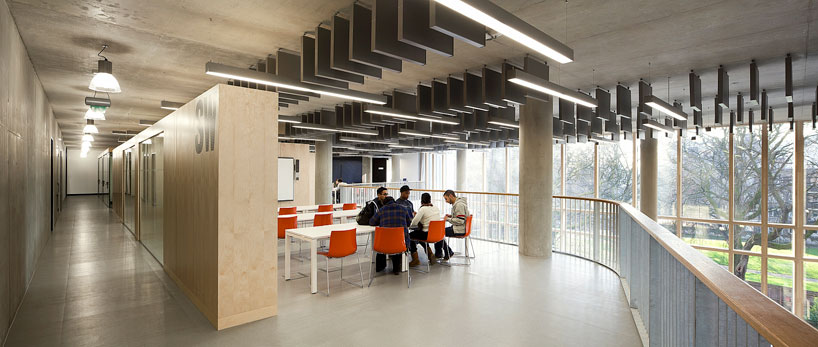 study area
study area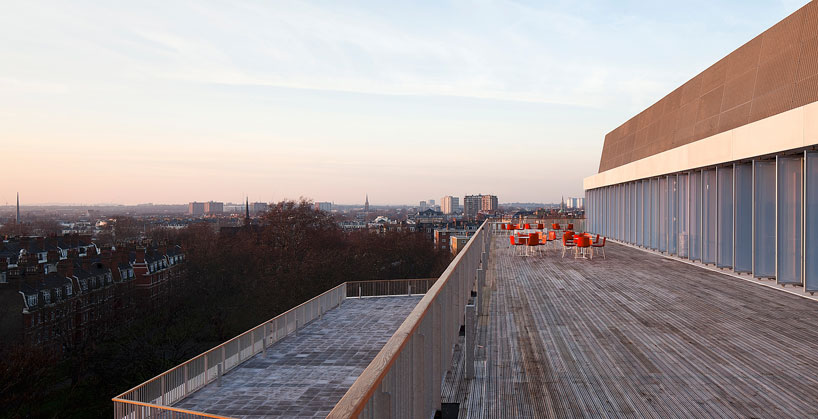 roof top terrace
roof top terrace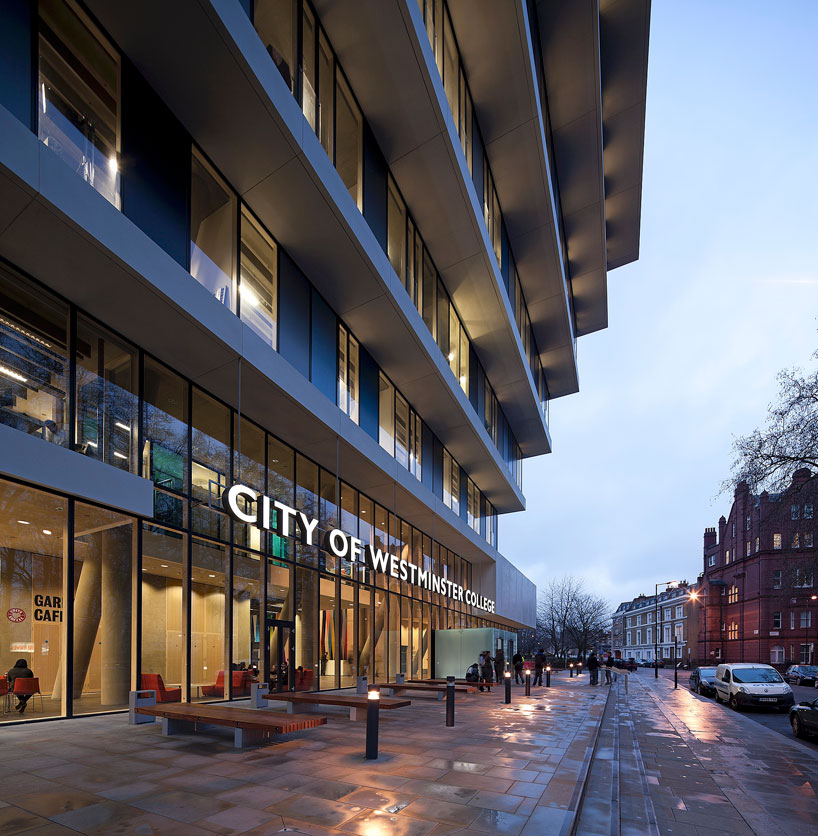 street view of entrance
street view of entrance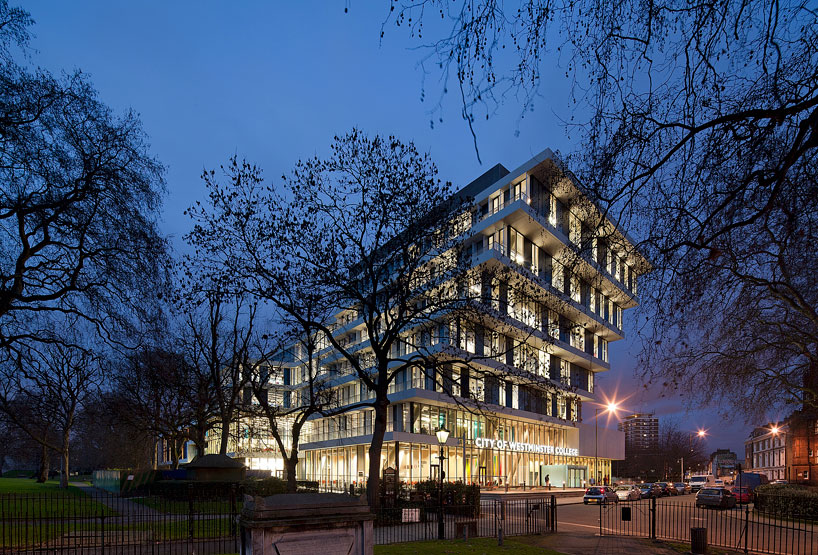 night view
night view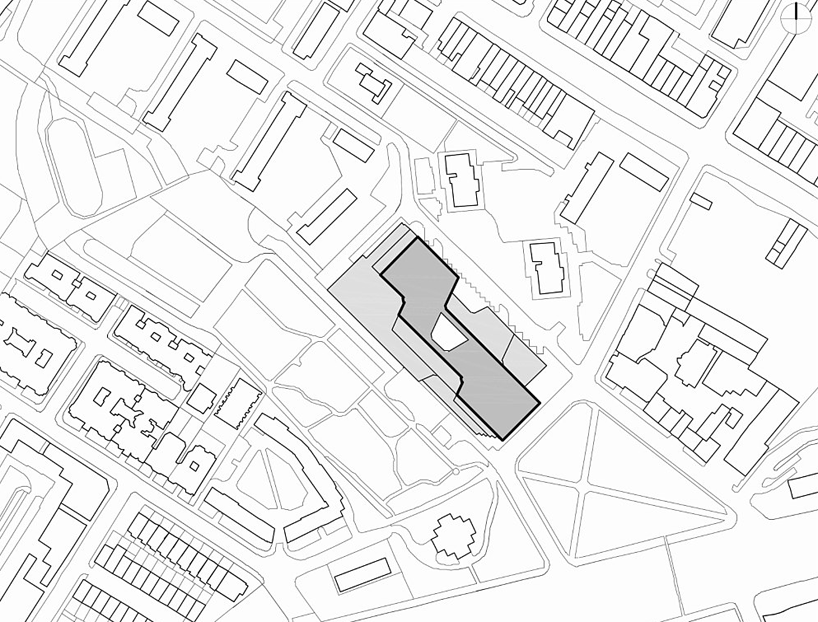 site plan
site plan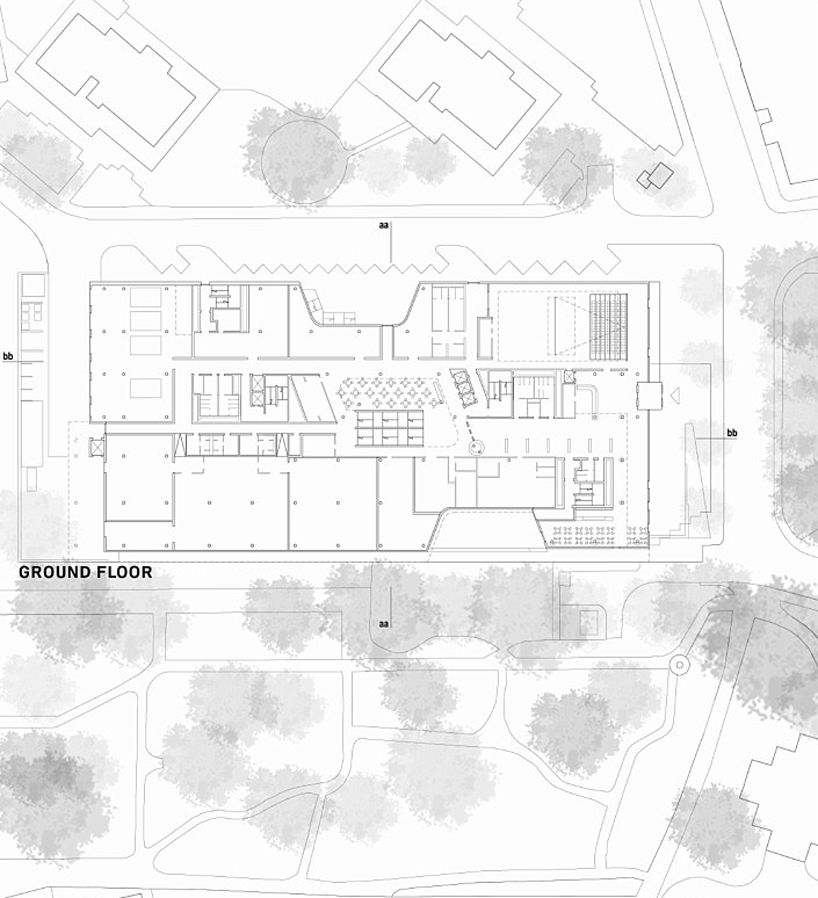 floor plan / level 0
floor plan / level 0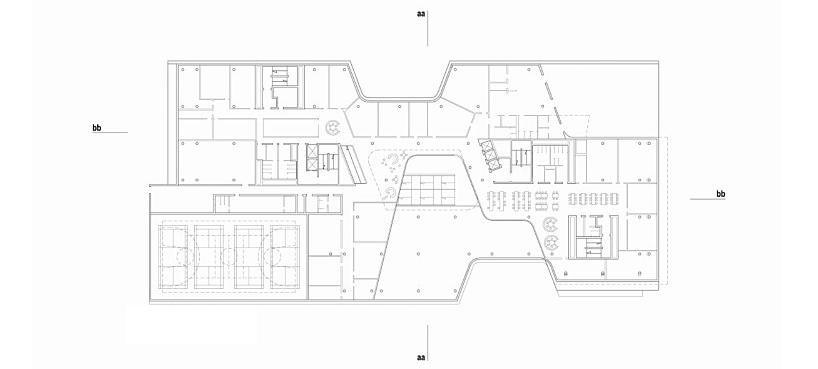 floor plan / level +2
floor plan / level +2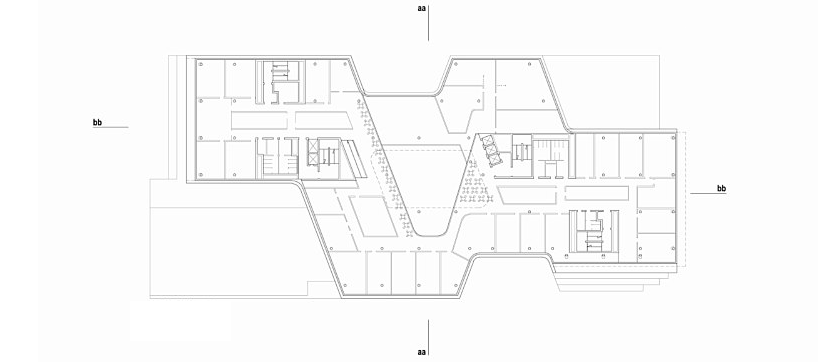 floor plan / level + 4
floor plan / level + 4 longitudinal section
longitudinal section cross section
cross section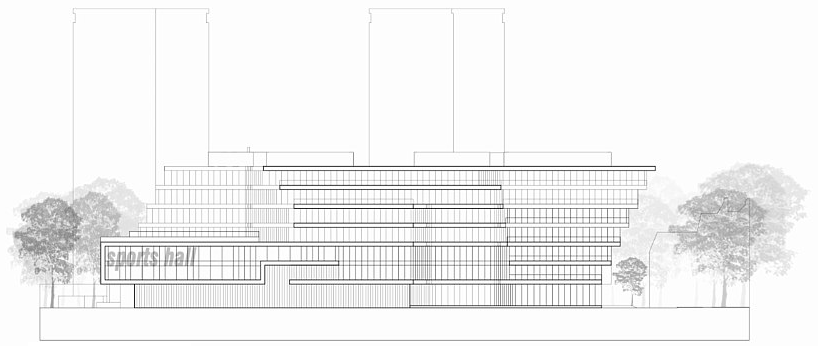 west elevation
west elevation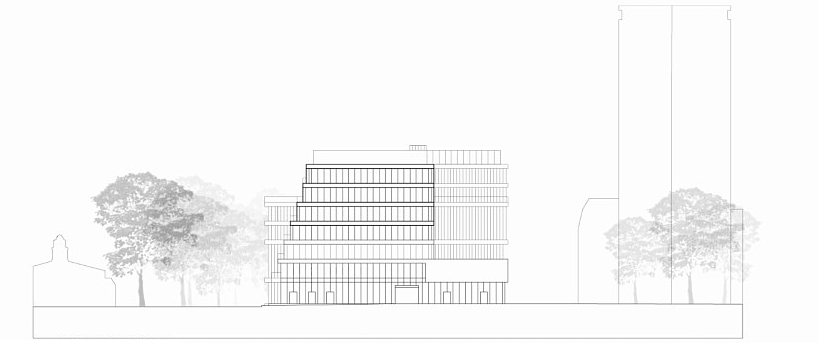 south elevation
south elevation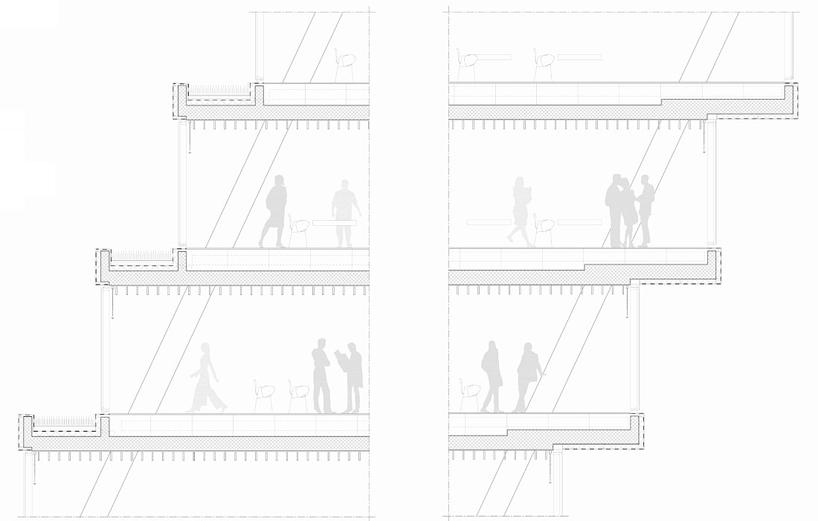 (left) sectional detail / north facade (right) sectional detail / south facade
(left) sectional detail / north facade (right) sectional detail / south facade
