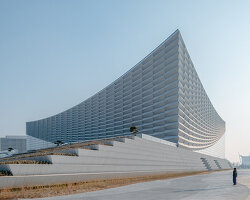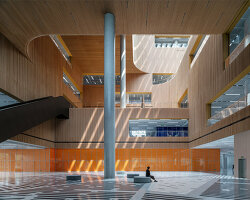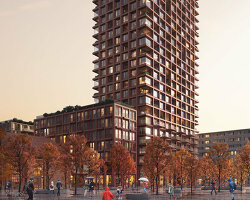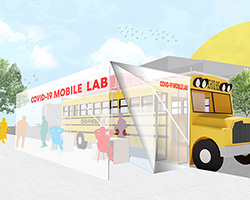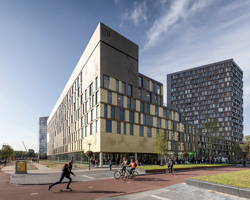‘campus aarhus N at the VIA university college’ by schmidt hammer lassen architects, aarhaus, denmark all images © schmidt hammer lassen architects
danish firm schmidt hammer lassen architects have completed the ‘campus aarhaus N’ at the VIA university college in aarhaus, denmark. the focal building of the complex brings together 2,000 students from diverse disciplines into one location, unifying the specialized areas. a central full height atrium intended for student gathering is capped with a large glass skylight to naturally illuminate the interior. intermittent platforms and terraces are bridged with floating stairways creating multiple paths to travel through the space. four wings for administrative spaces, auditoriums, multimedia centers and multipurpose rooms extend from the communal area.
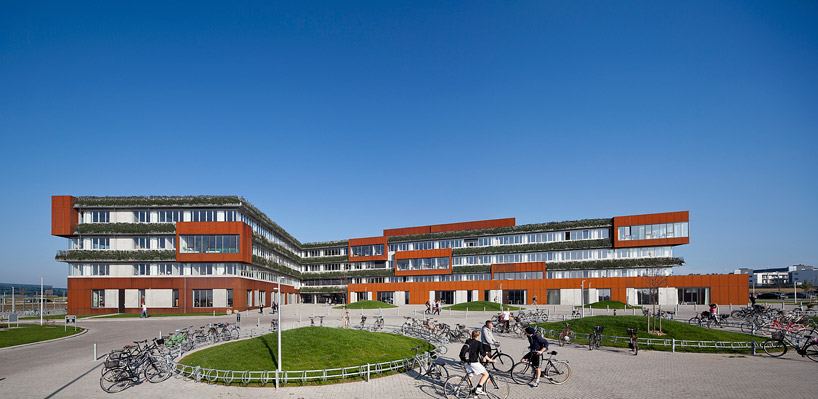 entry elevation and court
entry elevation and court
the cladding is comprised of alternating bands of glass and ivy to protect from solar gain and produce a pleasant microclimate surrounding the structure. green roofs will harvest and collect water to hydrate the facade’s plants while conserving bathroom fixtures will reduce the building’s overall consumption. ventilation sensors will adjust fresh air automatically depending on the number of individuals within a room, adapting the volume of heat and CO2. daylight slits and skylights will be used to introduce ambient light into classrooms and offices. covering an area of 27,000 square meters, the encompassing landscaped grounds are shaded with the leafy canopy of linden trees and contain fruit trees, flowers and fragrant plants. the use of grass paving will maintain a rural atmosphere while meadows will cover all other unpaved areas.
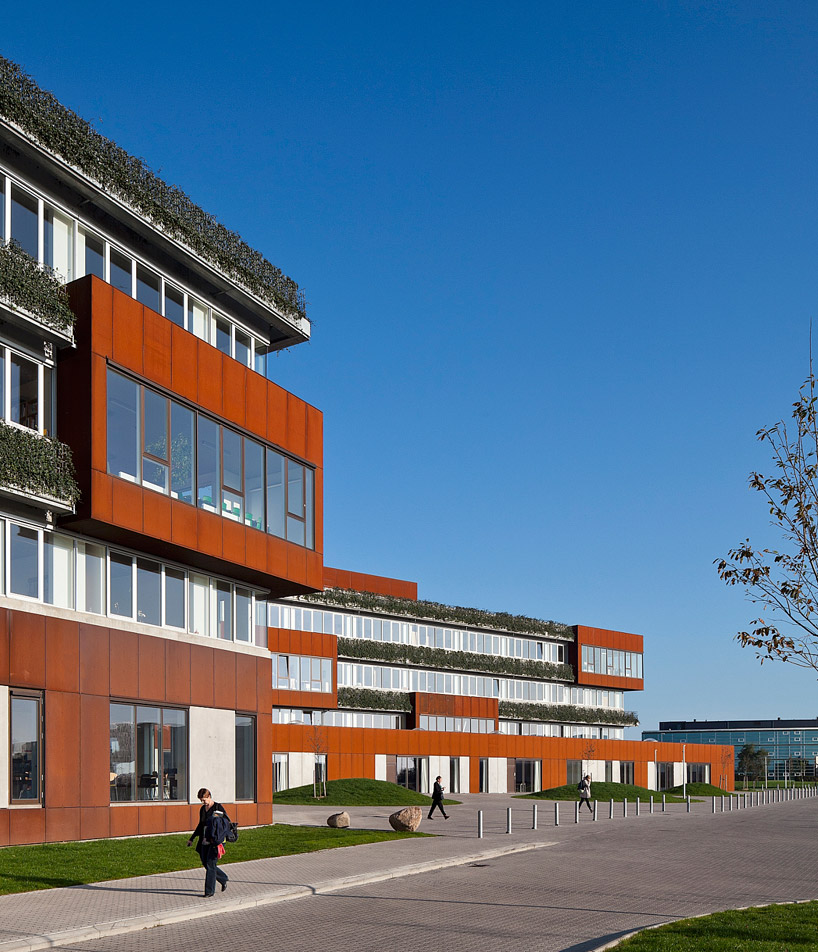 bands of ivy line the facade
bands of ivy line the facade
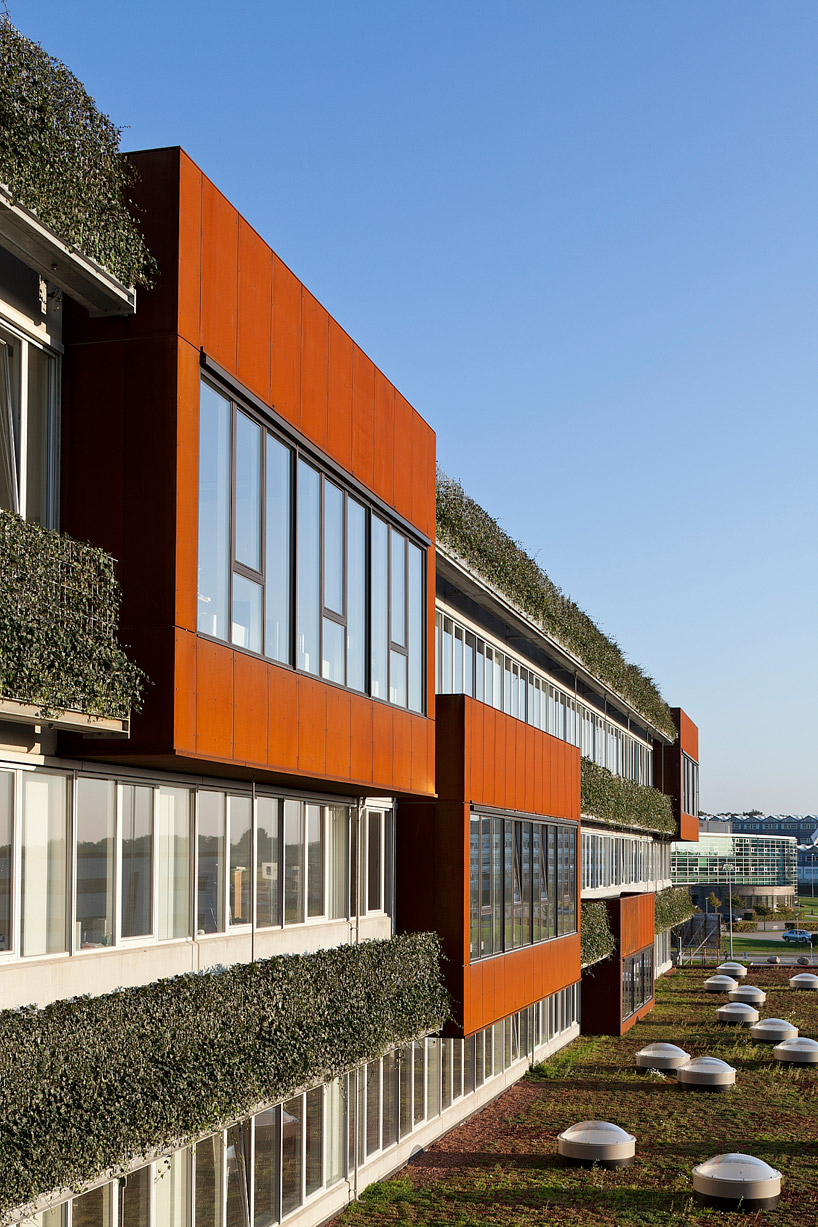 green roof
green roof
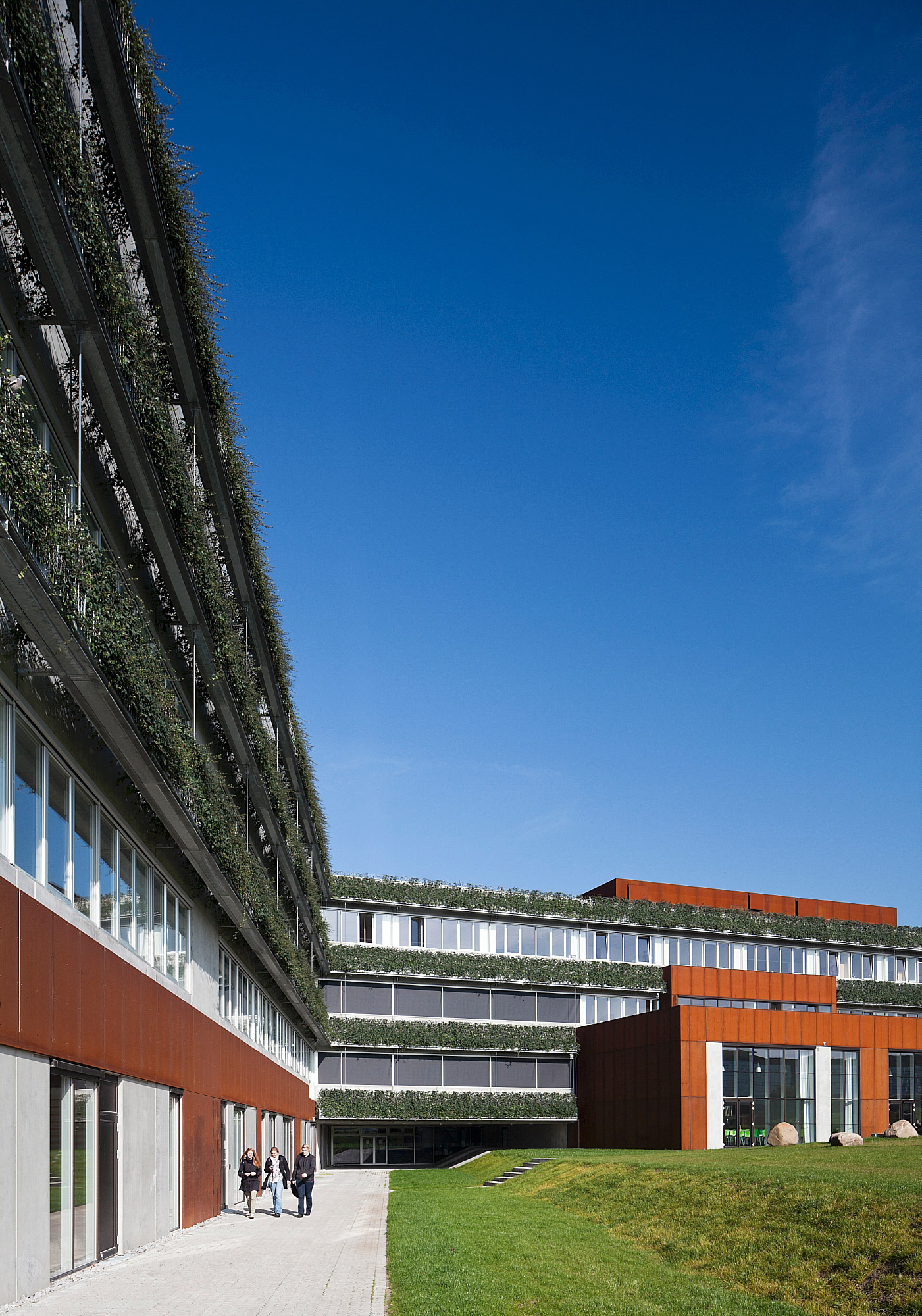 vegetation incorporated into the facade creates a cooling microclimate around the building
vegetation incorporated into the facade creates a cooling microclimate around the building
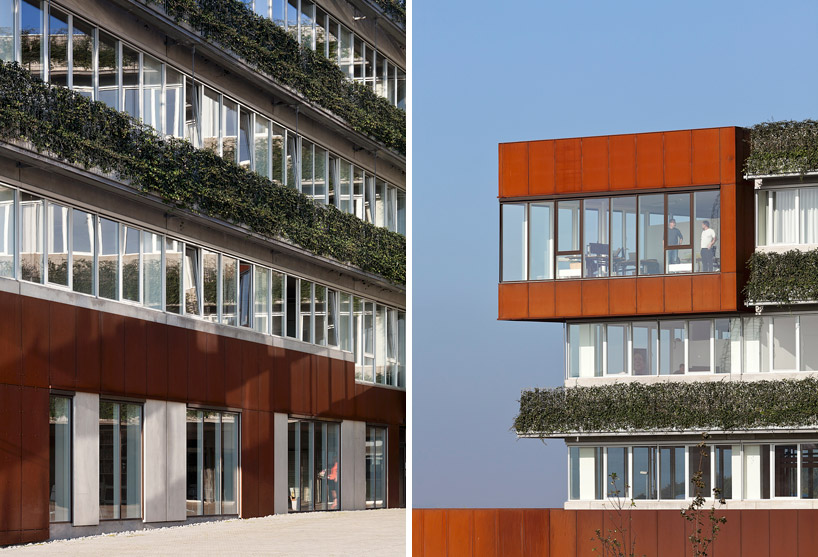 (left) entrance (right) corner detail
(left) entrance (right) corner detail
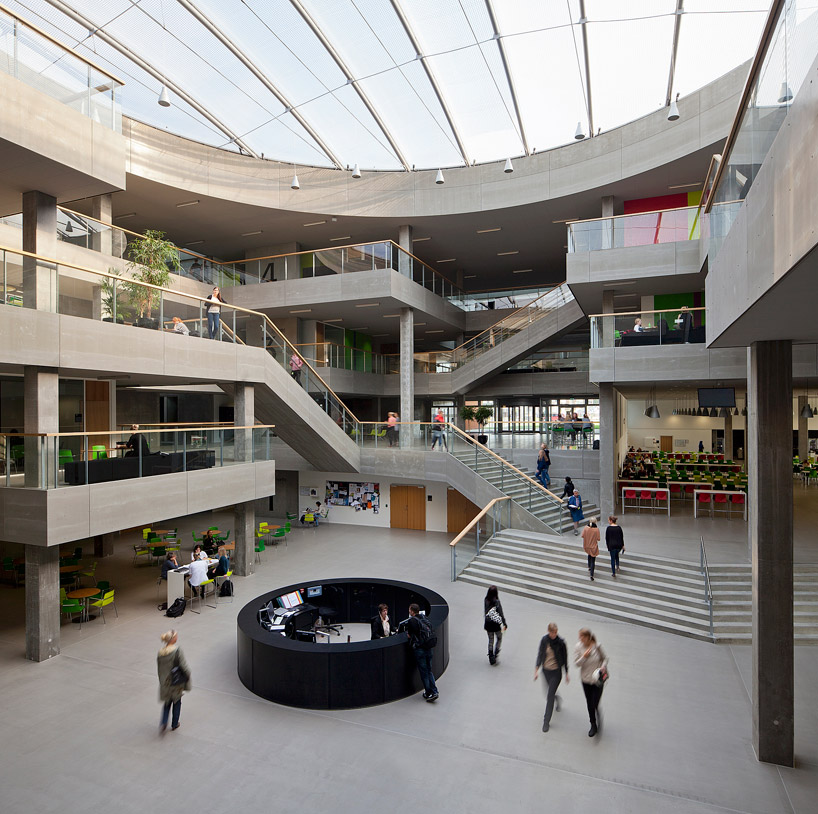 central atrium
central atrium
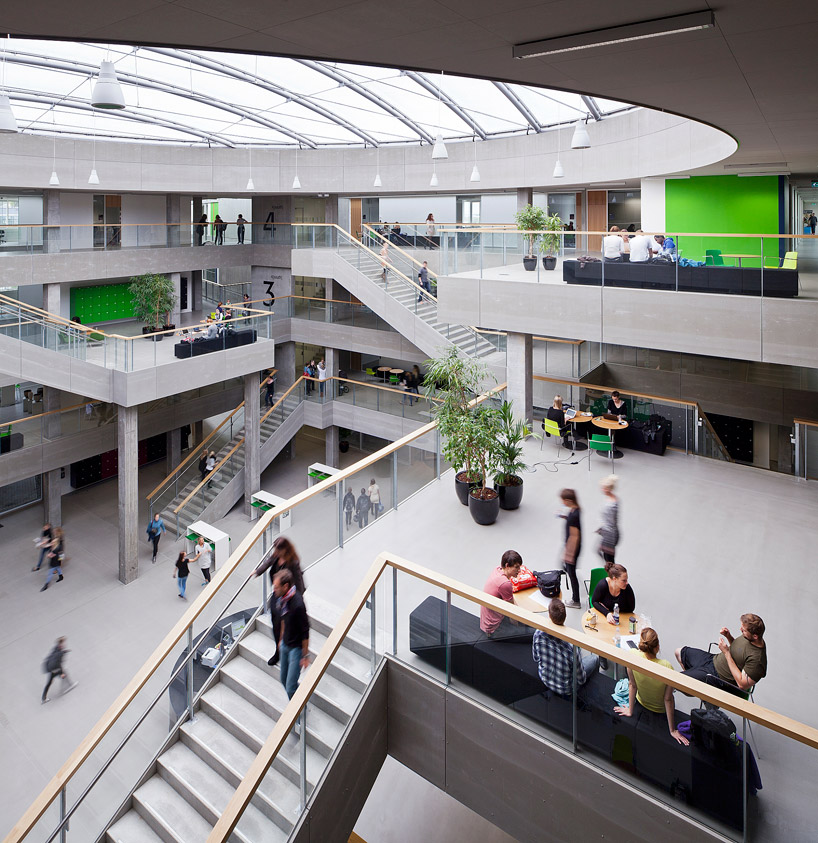 view of atrium stairs from upper level
view of atrium stairs from upper level
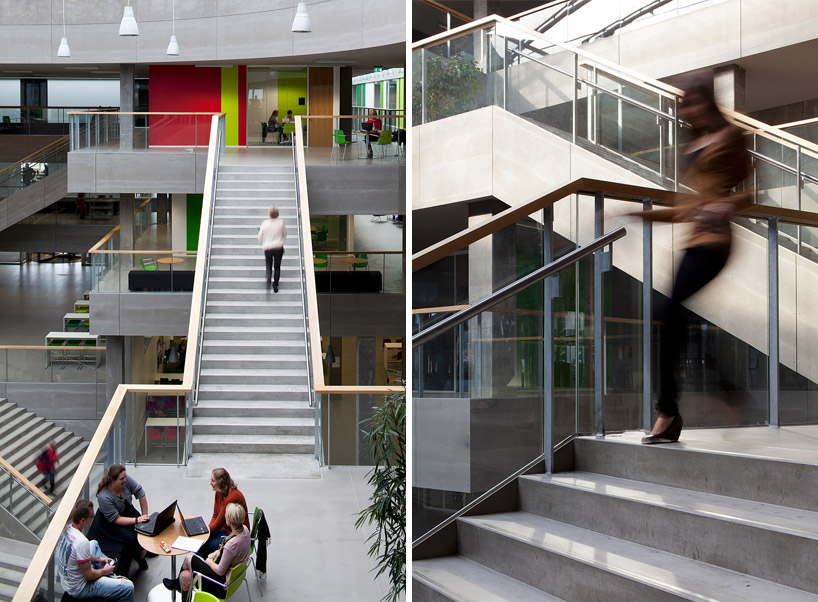 (left) platforms connected to successive levels with intermittent bridged stairways (right) stair detail
(left) platforms connected to successive levels with intermittent bridged stairways (right) stair detail
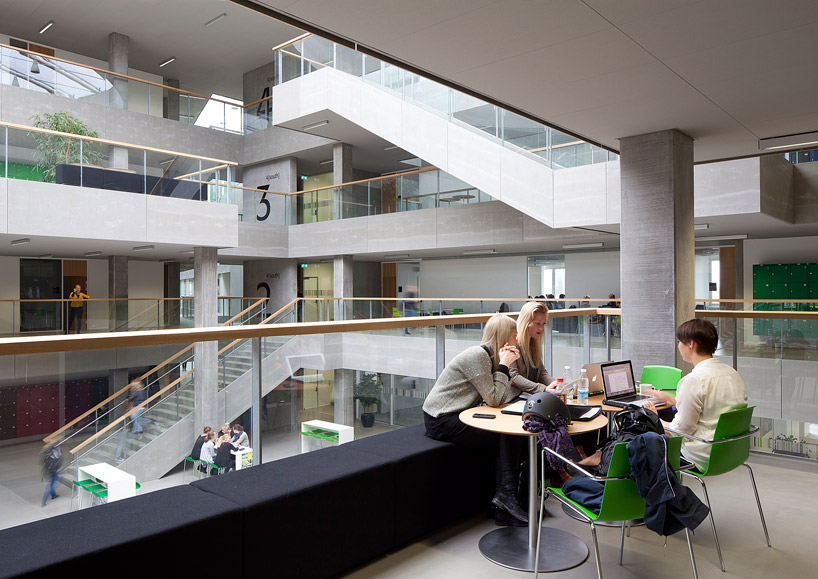 view from second level lounge
view from second level lounge
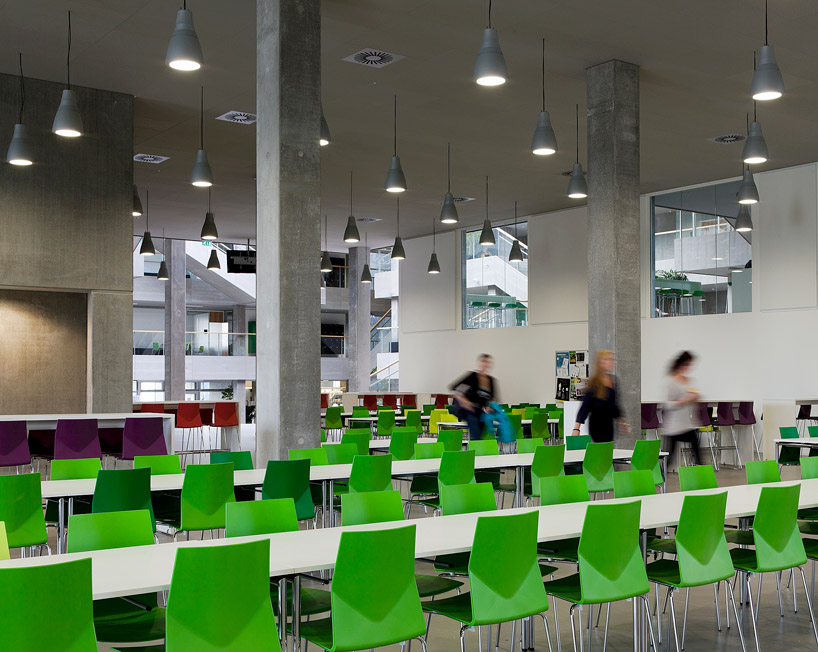 cafeteria
cafeteria
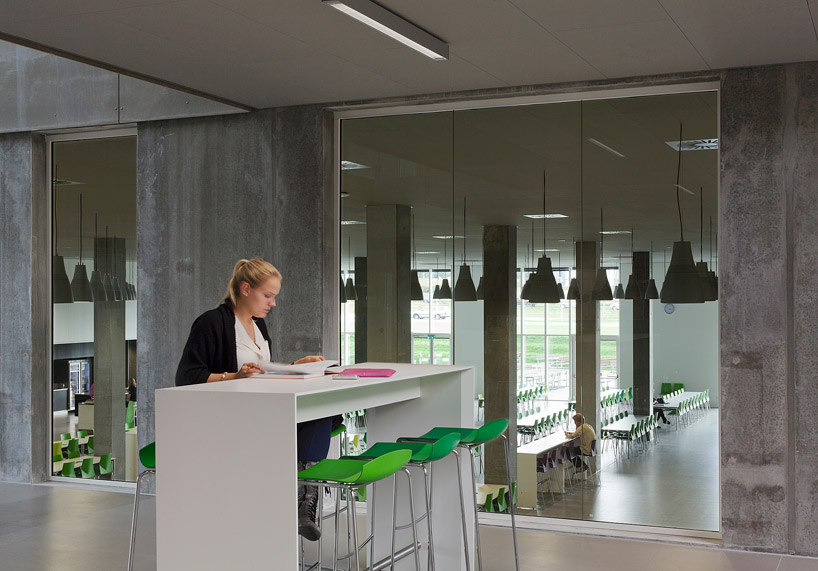 study area overlooking cafeteria
study area overlooking cafeteria
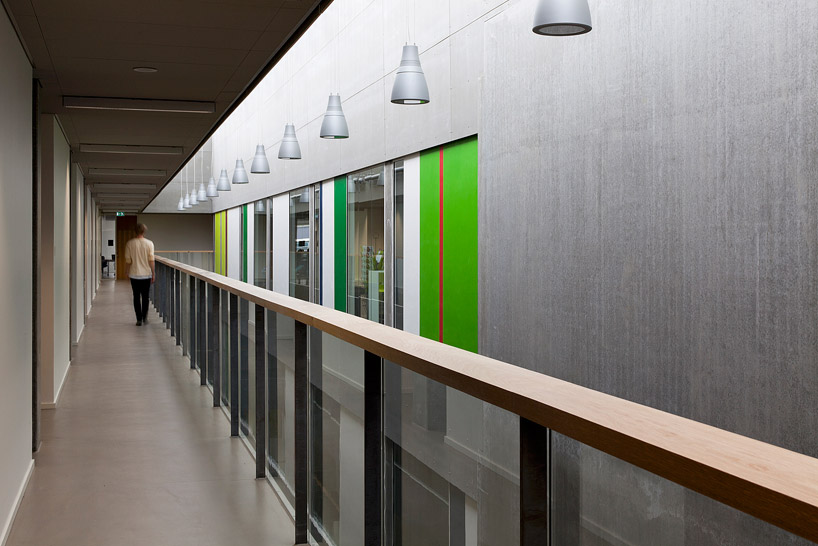 corridor
corridor
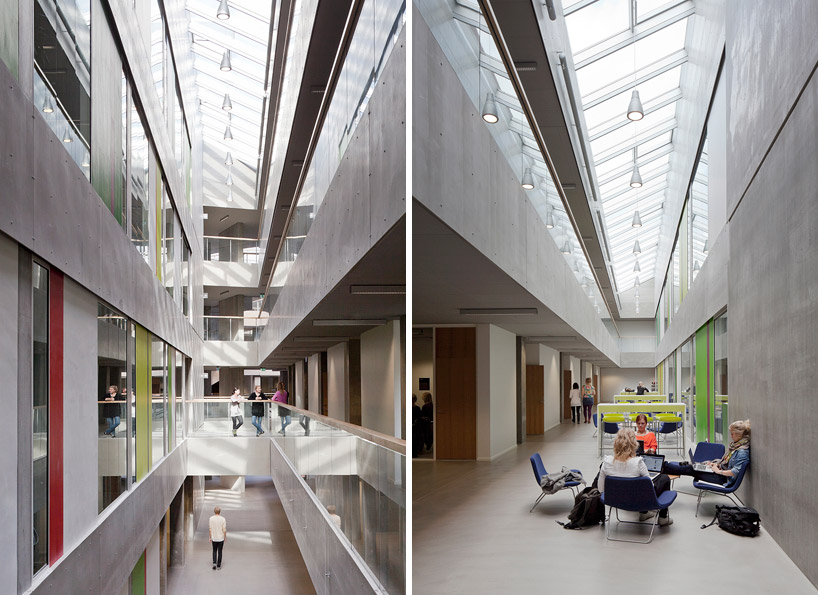 corridors naturally illuminated by continuous skylight
corridors naturally illuminated by continuous skylight
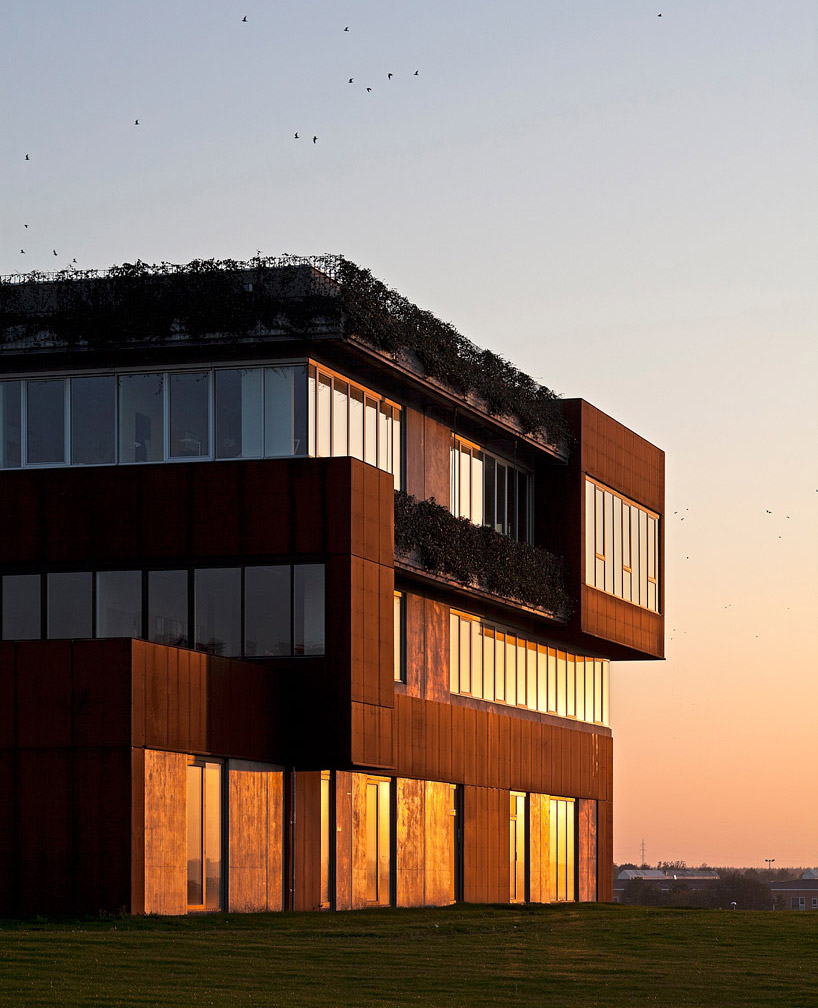 facade at dusk
facade at dusk
 at dusk
at dusk
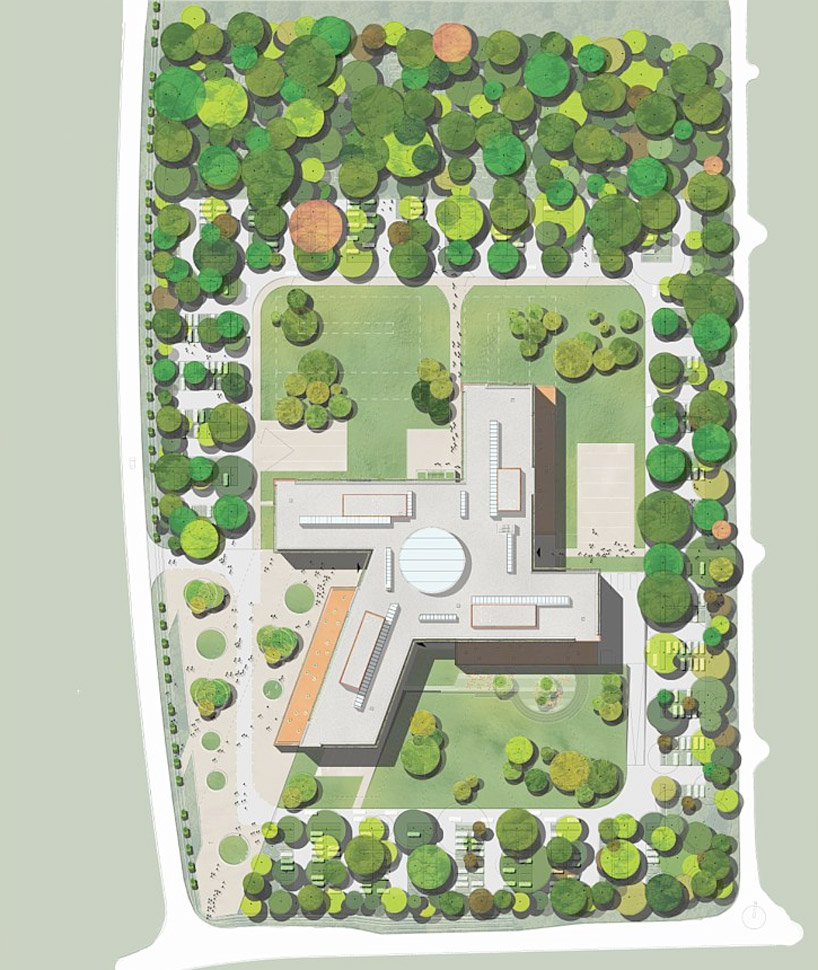 site plan
site plan
project info:
architect: schmidt hammer lassen architects client: via university college area: 26,724 m² total area construction sum: € 45 million excl. vat competition: 2008, 1st prize in design and build competition status: construction period 2009 – 2011 engineer: moe & brødsgaard a/s landscape architect: schmidt hammer lassen architects turnkey contractor: e. pihl & søn A/S


