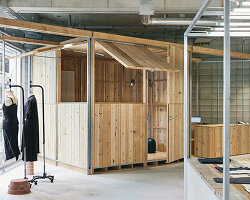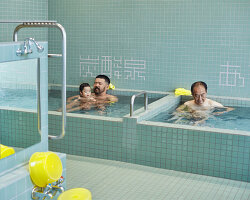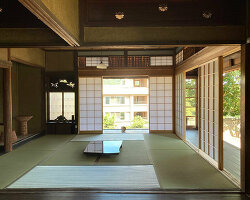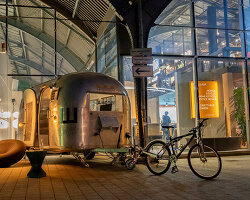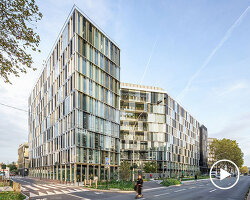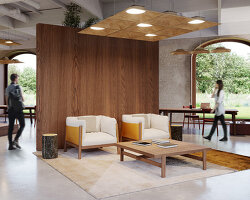KEEP UP WITH OUR DAILY AND WEEKLY NEWSLETTERS
PRODUCT LIBRARY
do you have a vision for adaptive reuse that stands apart from the rest? enter the Revive on Fiverr competition and showcase your innovative design skills by january 13.
we continue our yearly roundup with our top 10 picks of public spaces, including diverse projects submitted by our readers.
frida escobedo designs the museum's new wing with a limestone facade and a 'celosía' latticework opening onto central park.
in an interview with designboom, the italian architect discusses the redesigned spaces in the building.

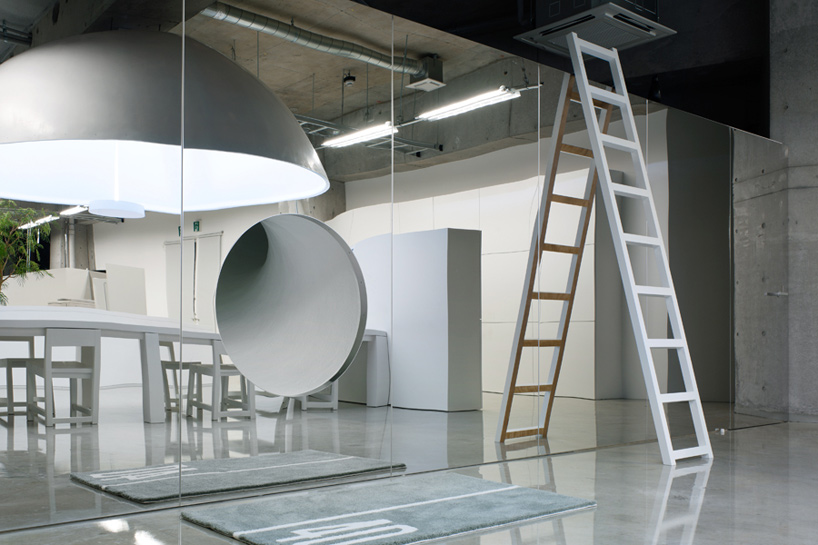 mirrored south wall with a built in tube slide
mirrored south wall with a built in tube slide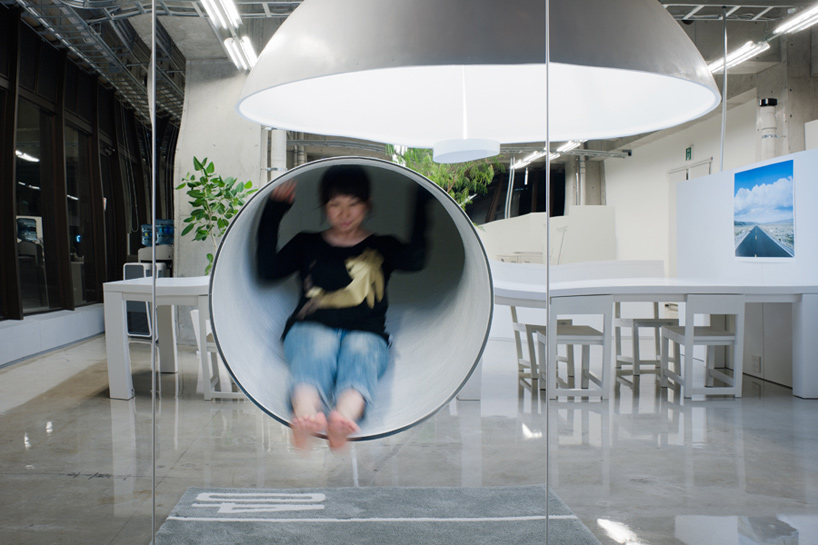 slide in use
slide in use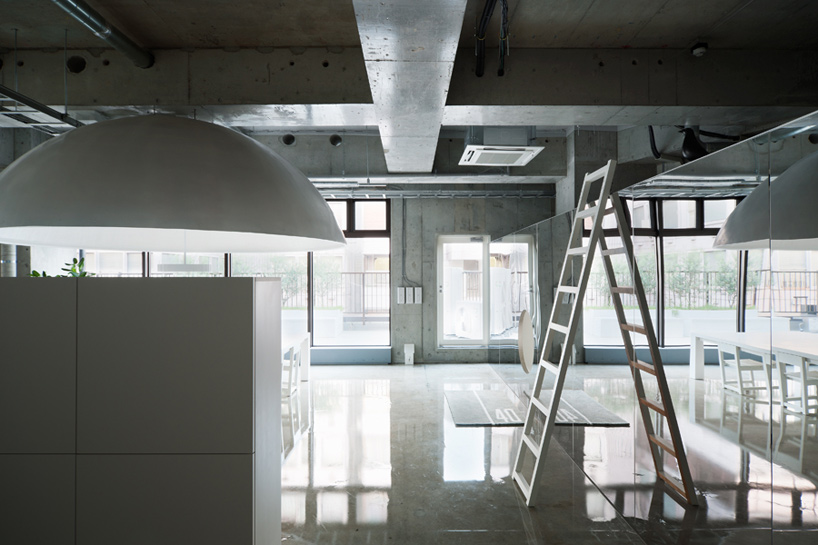 view towards the outdoor terrace
view towards the outdoor terrace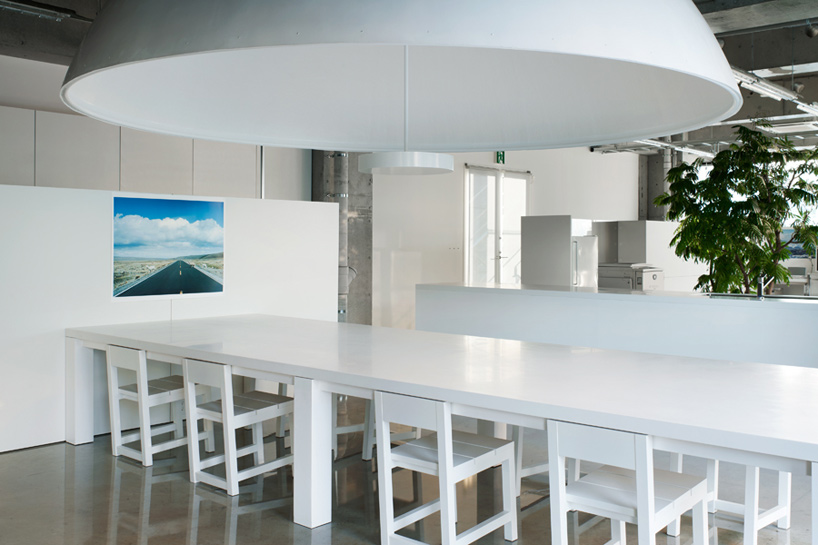 meeting area with parabolic reflector overhead
meeting area with parabolic reflector overhead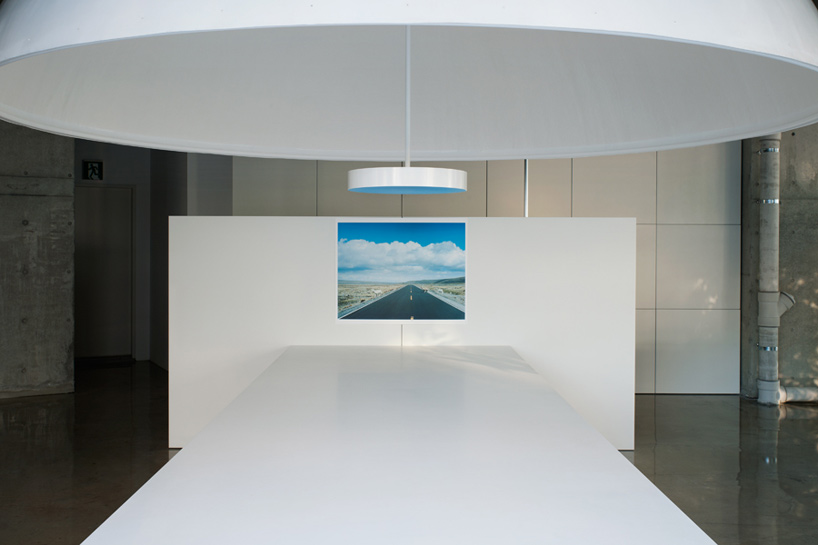
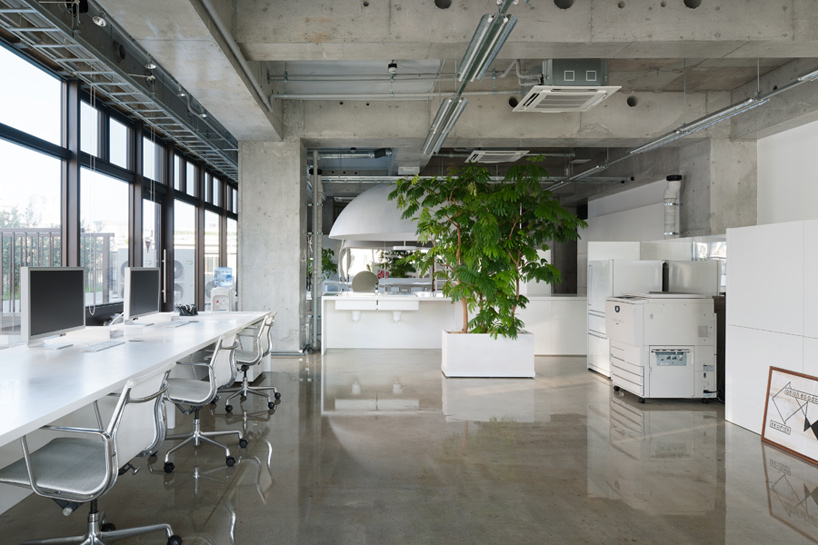
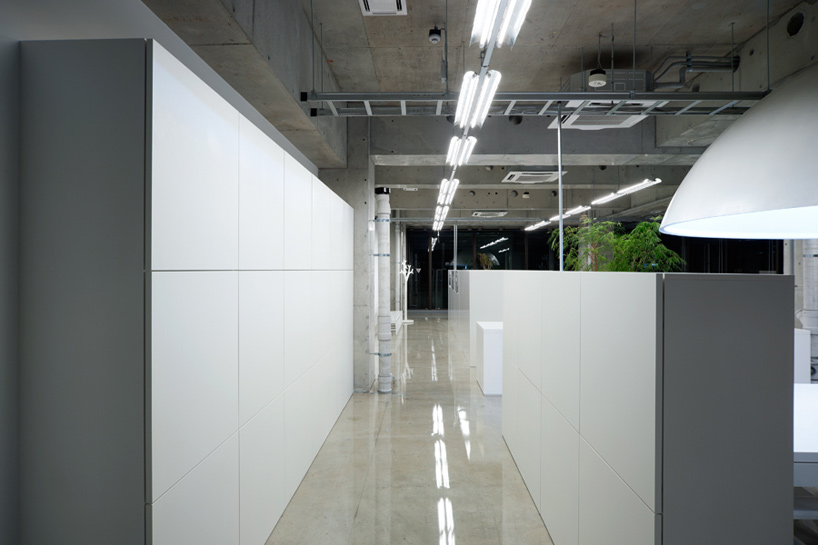 hallway to the west
hallway to the west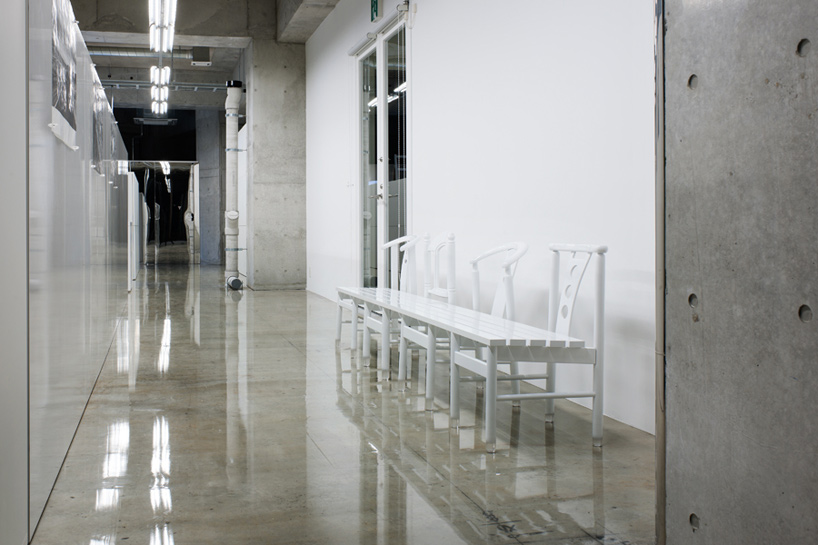 waiting area the bench is made from four separate chairs with clear epoxy feet to give the illusion of floating
waiting area the bench is made from four separate chairs with clear epoxy feet to give the illusion of floating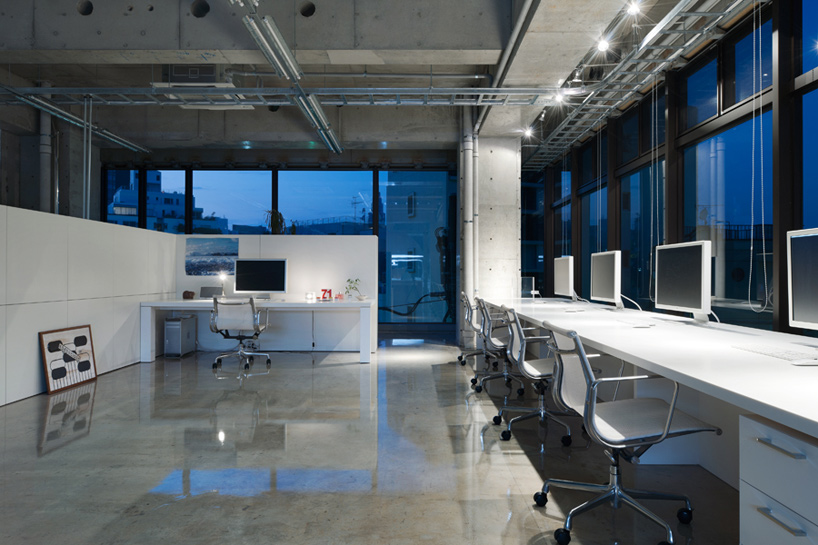 work stations lined up against the window
work stations lined up against the window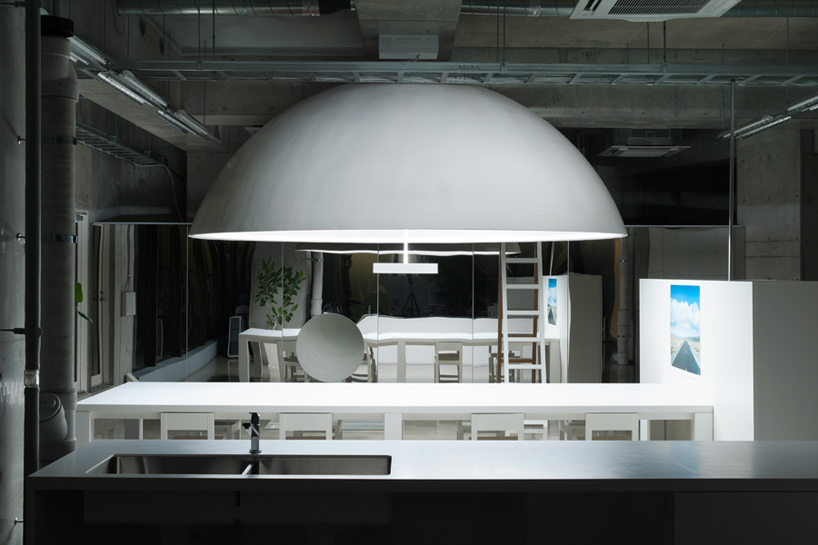 meeting area divided from the workspace by an island with a sink
meeting area divided from the workspace by an island with a sink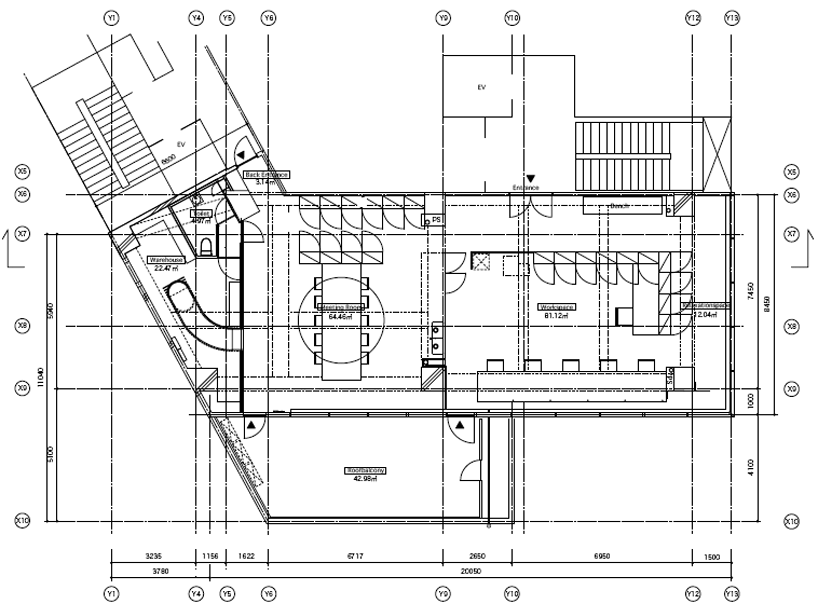 floor plan
floor plan section
section

