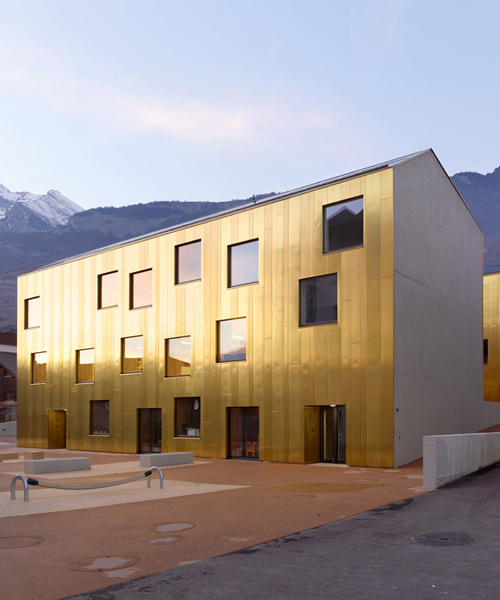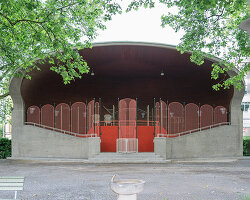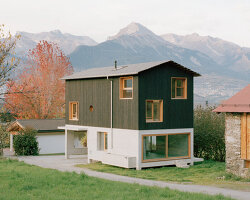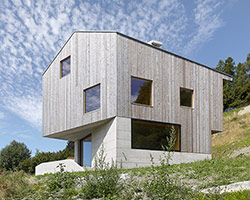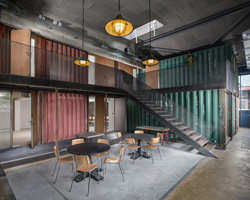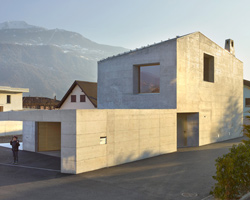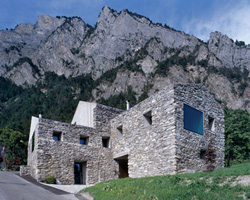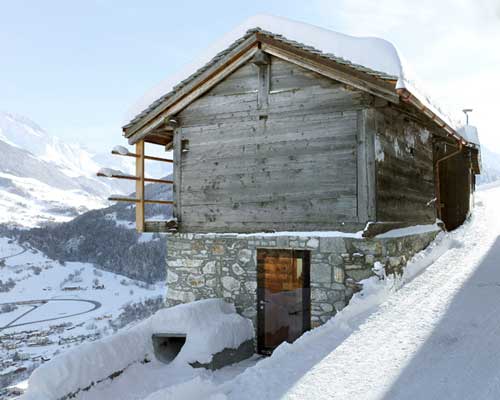childcare center in switzerland by savioz fabrizzi has shimmering golden façades
image by thomas jantscher
swiss practice savioz fabrizzi architectes has completed a childcare facility that features a playful arrangement of windows across each of its golden façades. located in vétroz, a municipality in southwestern switzerland, the scheme provides a range of services for children of different ages, acting as a nursery as well as a pre/post-school childcare unit. two buildings are set into the naturally sloping site. the first, positioned to the south, accommodates the childcare unit and the nursery, while to the north, a second structure houses the crèche — intended for younger children.
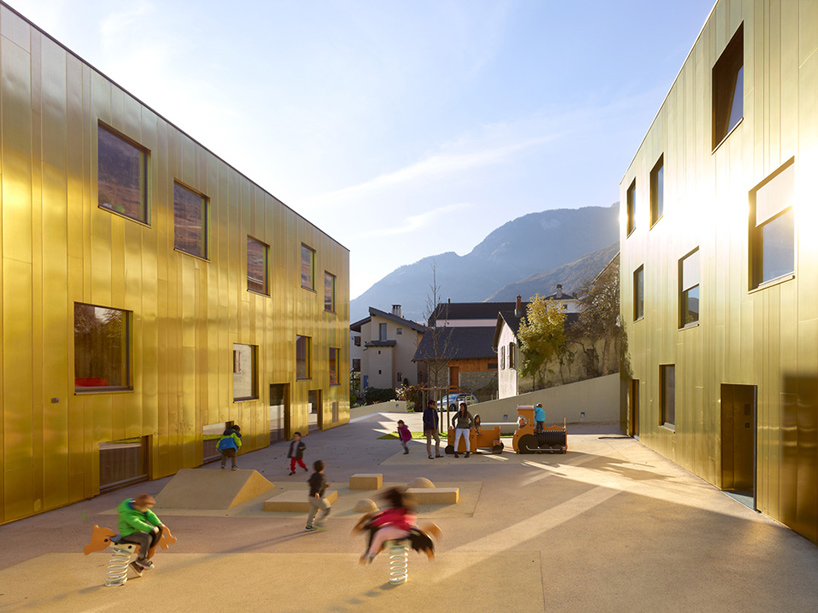
the space between the buildings has been reorganized as a shared playground
image by thomas jantscher
sloping paths run the length of the site, allowing easy pushchair access, while the spaces between the buildings have been reorganized as shared playgrounds. a drop-off point for users arriving by car is found to the east of the site. both buildings are articulated across three storeys, with cafeteria areas at ground level directly connected with outdoor play spaces. in addition, the nursery contains a cloakroom, with activity, motor skills and reading areas found on the first floor.
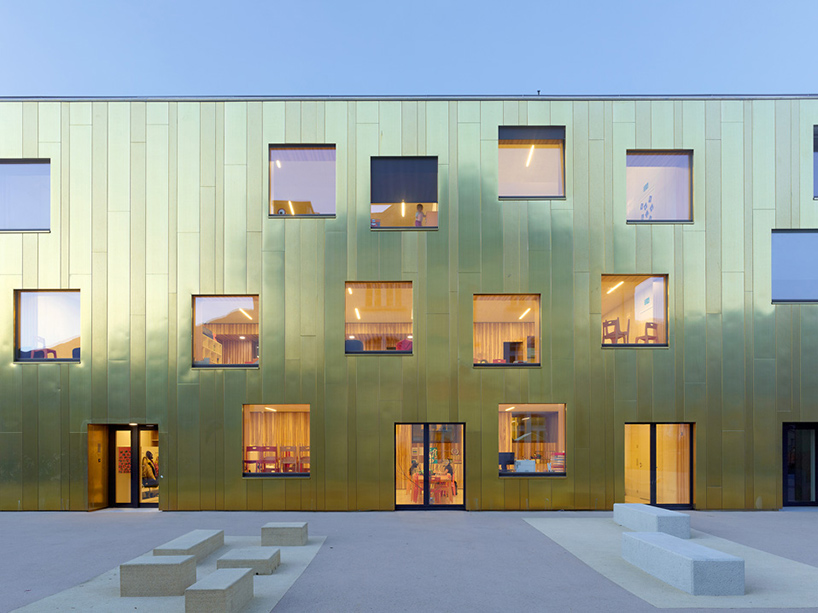
the scheme features a playful arrangement of windows across each of its golden façades
image by thomas jantscher
in order to make the scheme as flexible as possible, internal space is free of intermediate structures. this principle is reinforced by integrating storage areas into the structural façades. therefore, the main volumes extend throughout the design, providing natural daylight and a variety of different relationships with the external context. the fenestration offers various options for adapting the spaces, while adding a sense of dynamism to the project. meanwhile, a heated underground passage allows easy movement between the two buildings.
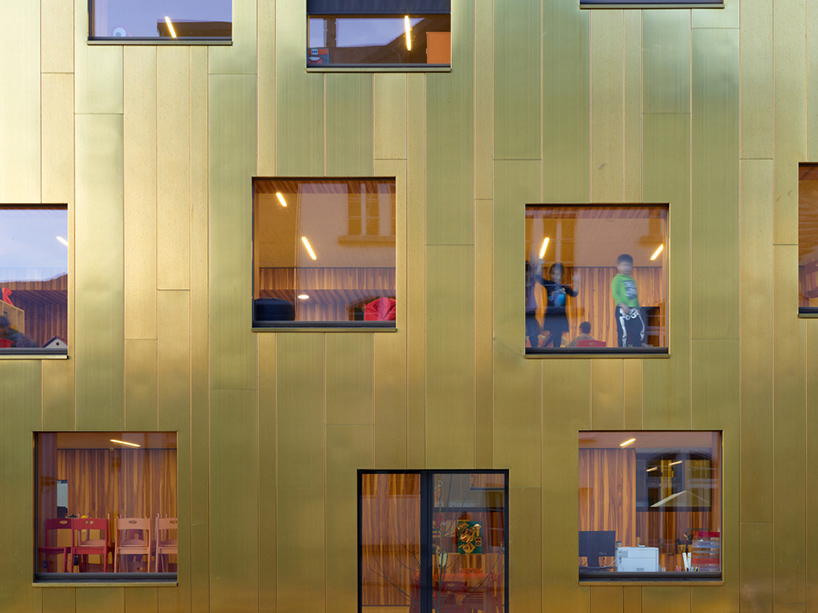
storage areas are integrated within the structural façades
image by thomas jantscher
![]()






project info:
client: commune de vétroz
competition: january 2012
execution: 2013-2015
volume: 4,850 m3
construction management: atelier d’architecture joseph cordonier, lens
civil engineer: editech sa, sion
hvat engineer: gd climat, sion
electrical engineer: pierre-étienne roux, bureau d’études électriques sa, sion
Save
