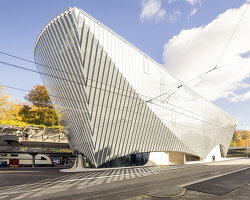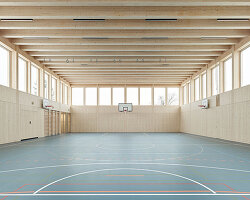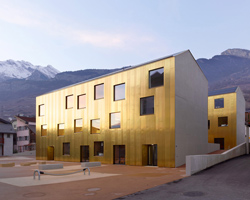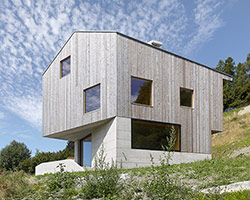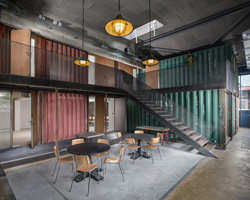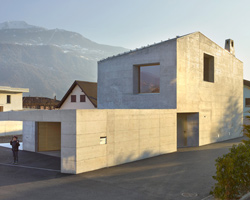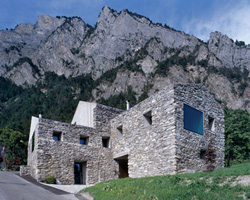KEEP UP WITH OUR DAILY AND WEEKLY NEWSLETTERS
happening now! thomas haarmann expands the curatio space at maison&objet 2026, presenting a unique showcase of collectible design.
watch a new film capturing a portrait of the studio through photographs, drawings, and present day life inside barcelona's former cement factory.
designboom visits les caryatides in guyancourt to explore the iconic building in person and unveil its beauty and peculiarities.
the legendary architect and co-founder of archigram speaks with designboom at mugak/2025 on utopia, drawing, and the lasting impact of his visionary works.
connections: +330
a continuation of the existing rock formations, the hotel is articulated as a series of stepped horizontal planes, courtyards, and gardens.
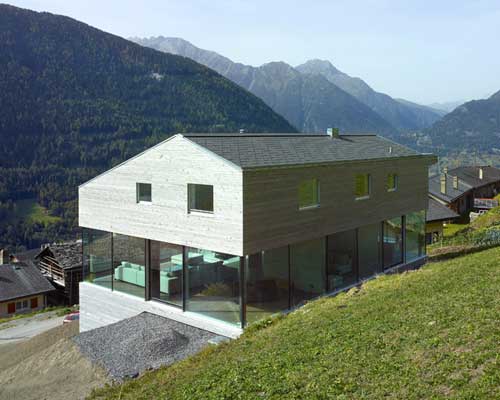
 exterior view image ©
exterior view image © 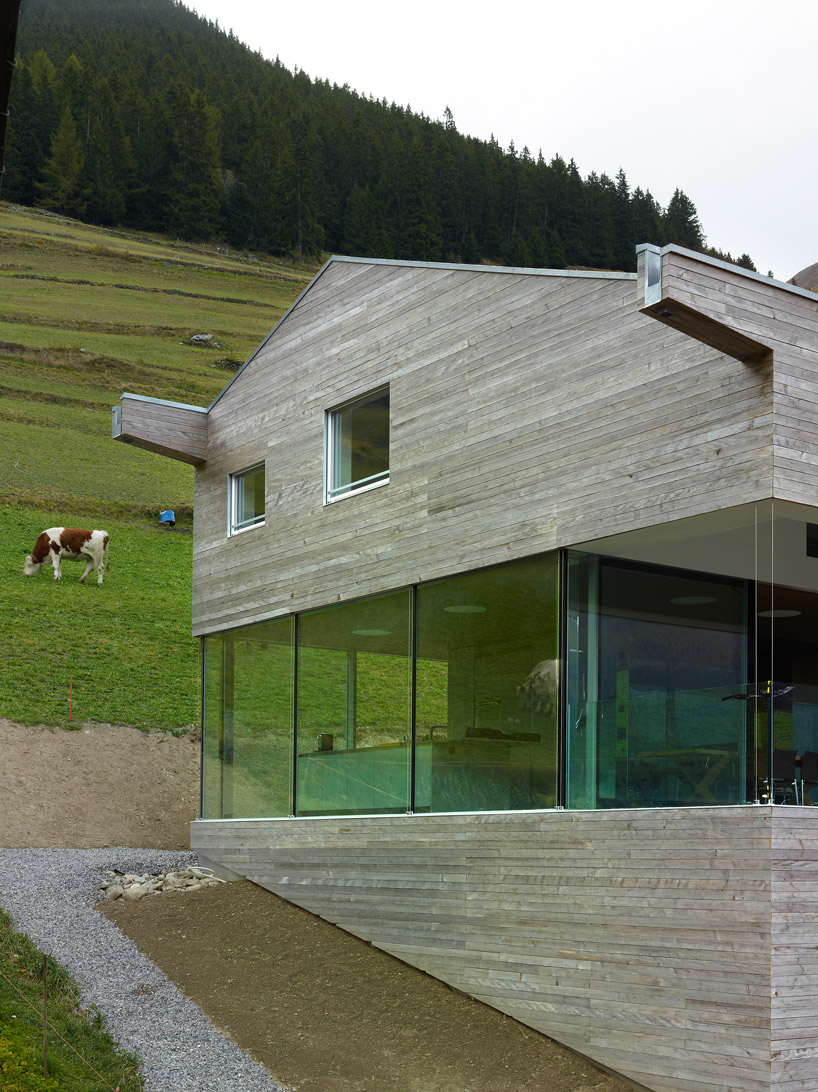 looking into the day lounge level image ©
looking into the day lounge level image © 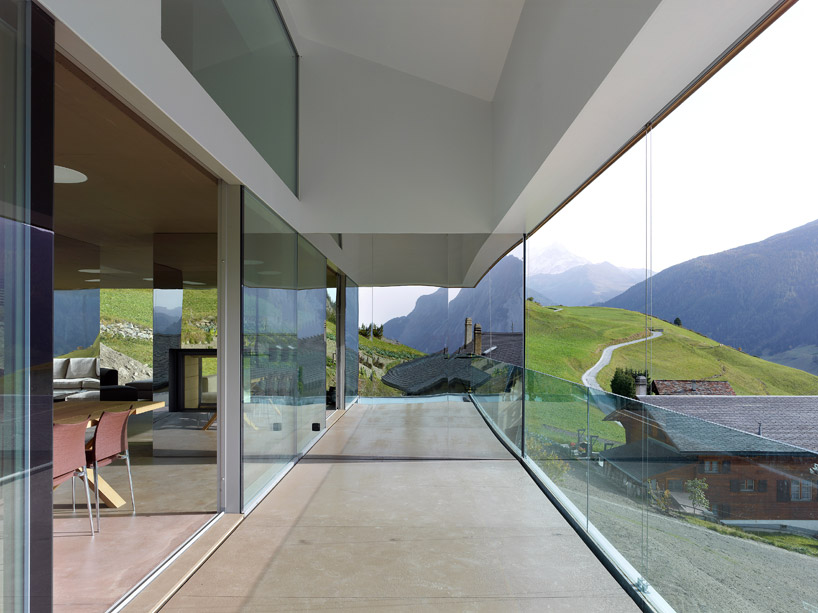 from the outdoor terrace image ©
from the outdoor terrace image © 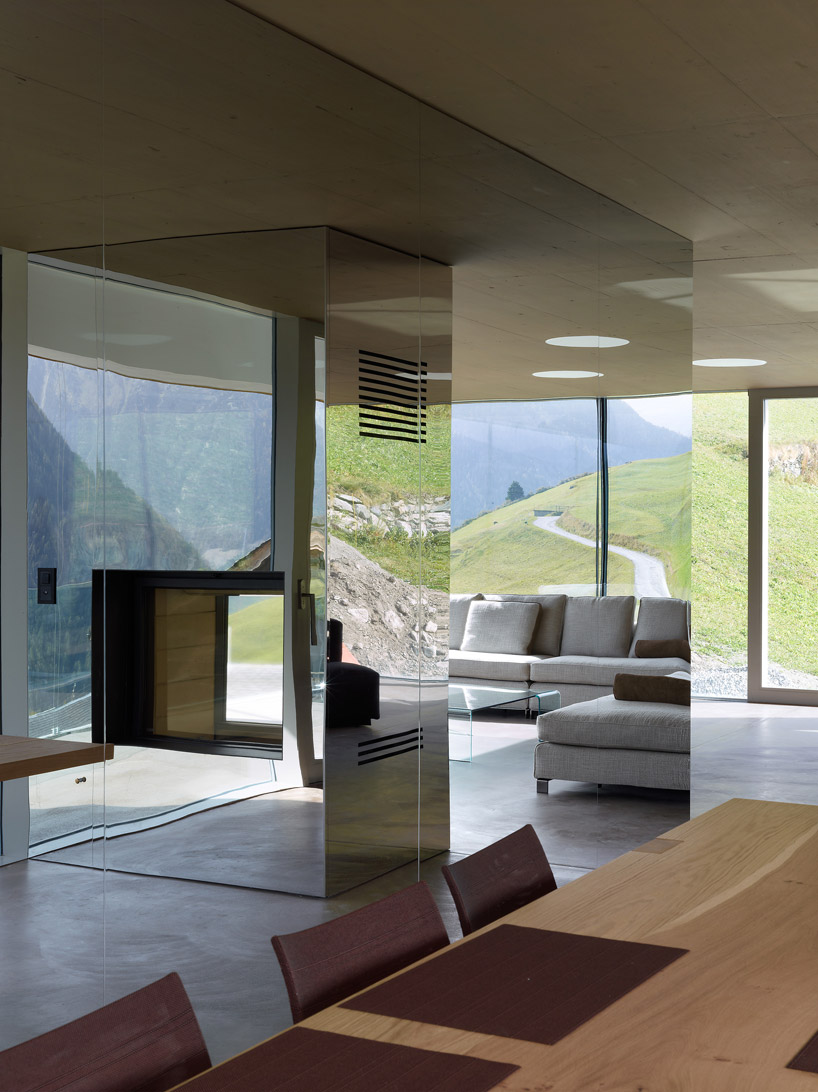 polished stainless steel surfaces image ©
polished stainless steel surfaces image © 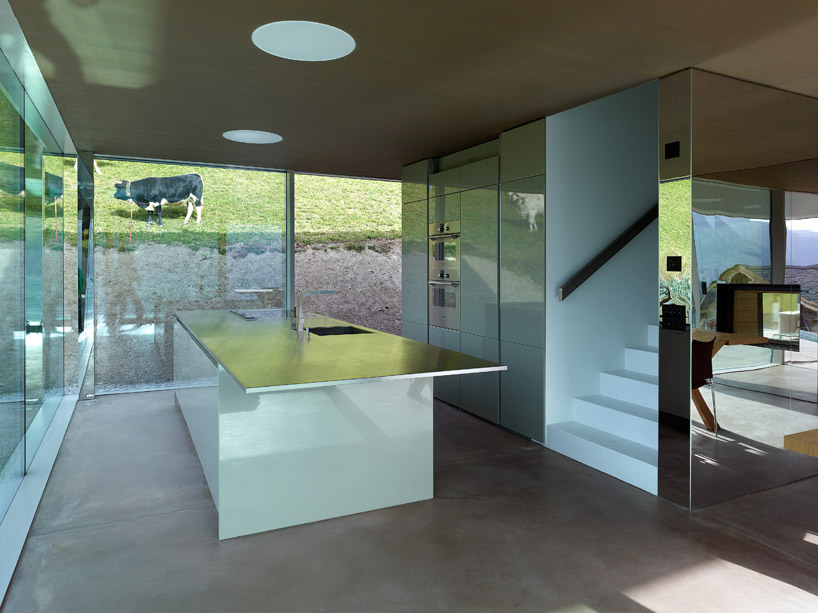 kitchen image ©
kitchen image © 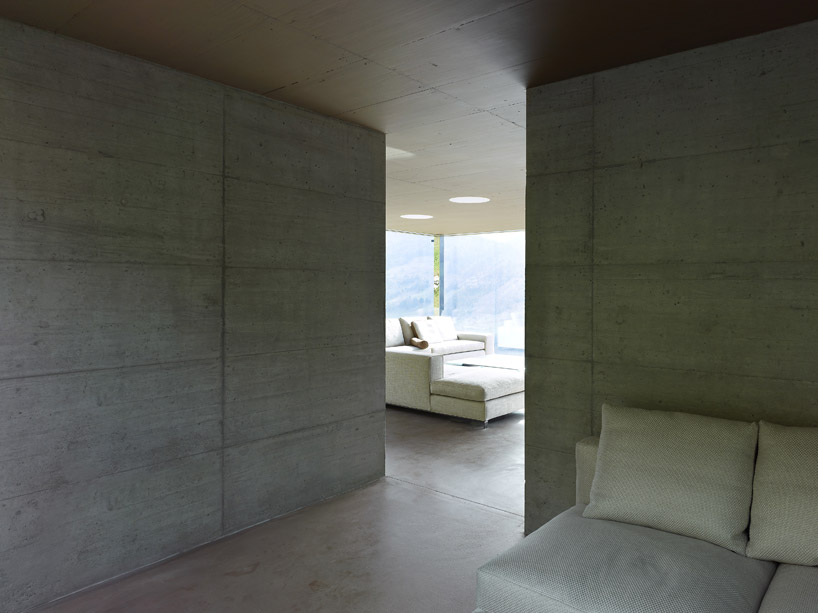 image ©
image © 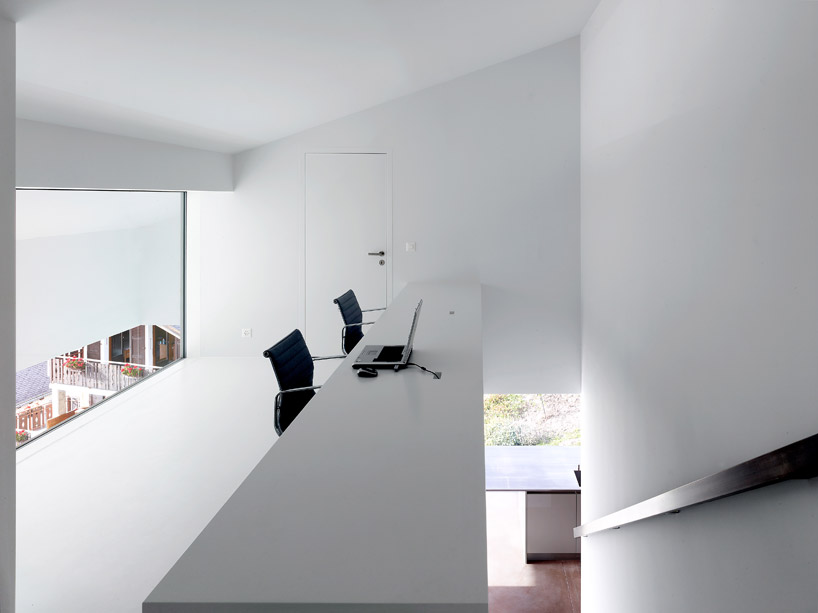 upstairs office space image ©
upstairs office space image © 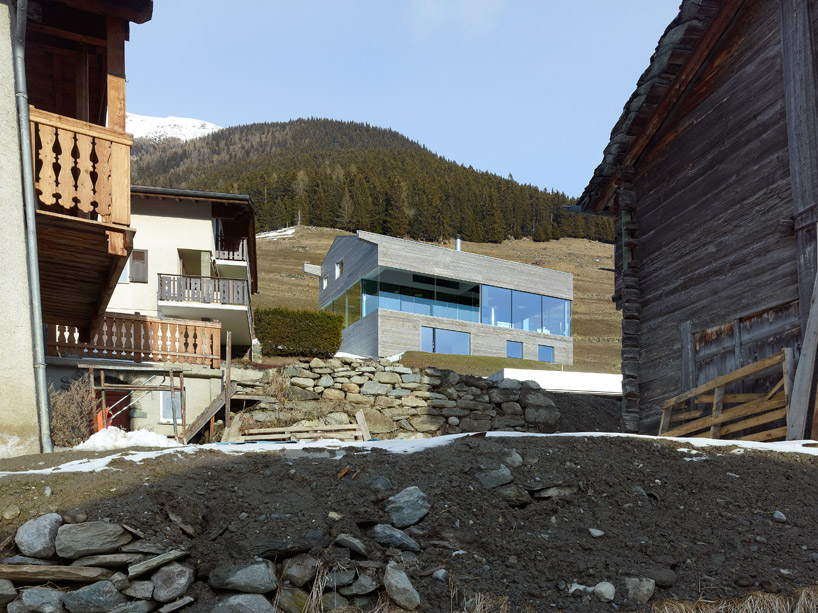 in context image ©
in context image © 
 floor plan / level -1
floor plan / level -1
 floor plan / level +1
floor plan / level +1 section
section




