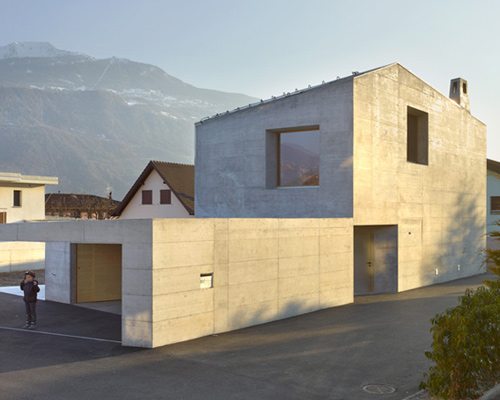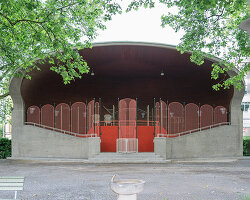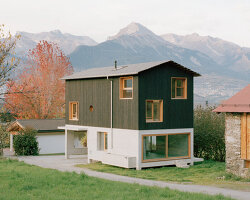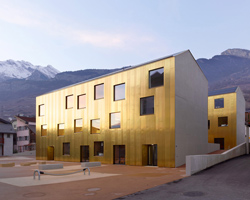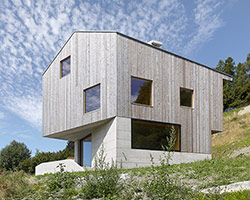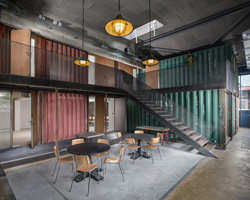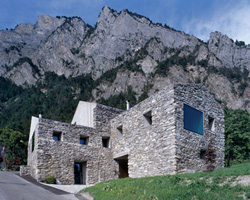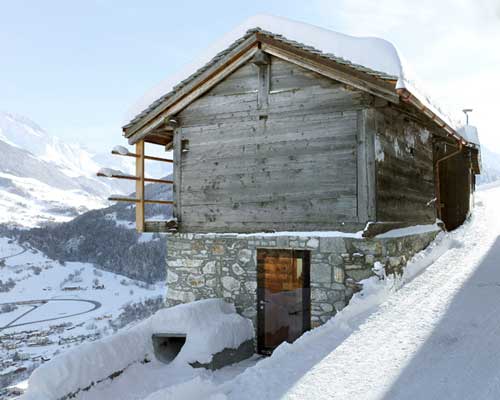savioz fabrizzi architectes sets gabled concrete dwelling beneath alpine peaks
image by thomas jantscher
situated in a relatively densely populated district of southern switzerland, this concrete dwelling by savioz fabrizzi architectes seeks to maximize the available dimensions of its limited plot. enclosed by a perimeter wall, ‘maison fabrizzi’ opens to the street at specified points to provide vehicular and pedestrian access.
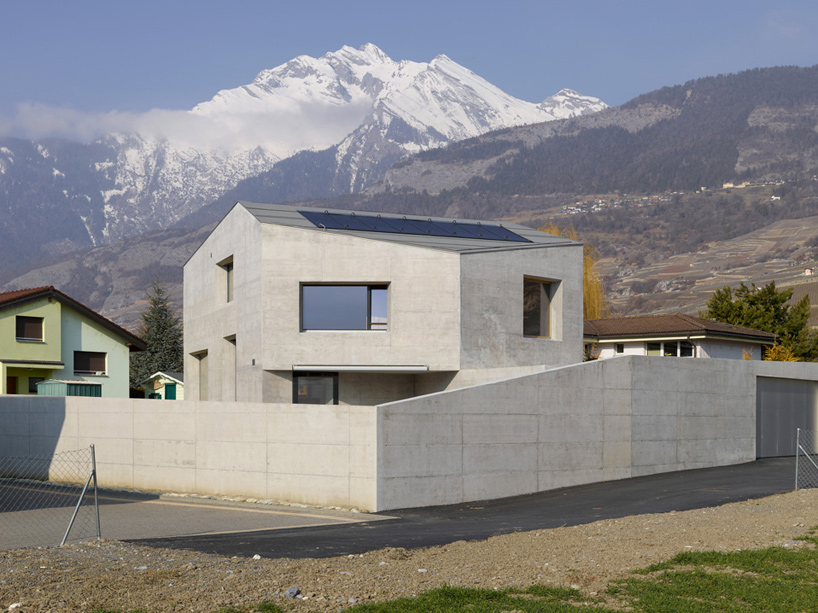
the scheme is situated in a relatively densely populated district of switzerland
image by thomas jantscher
at the northern edge of the site, a compact two storey residence appears with a subtly gabled roofline that references the area’s vernacular architecture. oriented to take advantage of the region’s picturesque views, apertures in the concrete walls are positioned to face the alpine peaks.
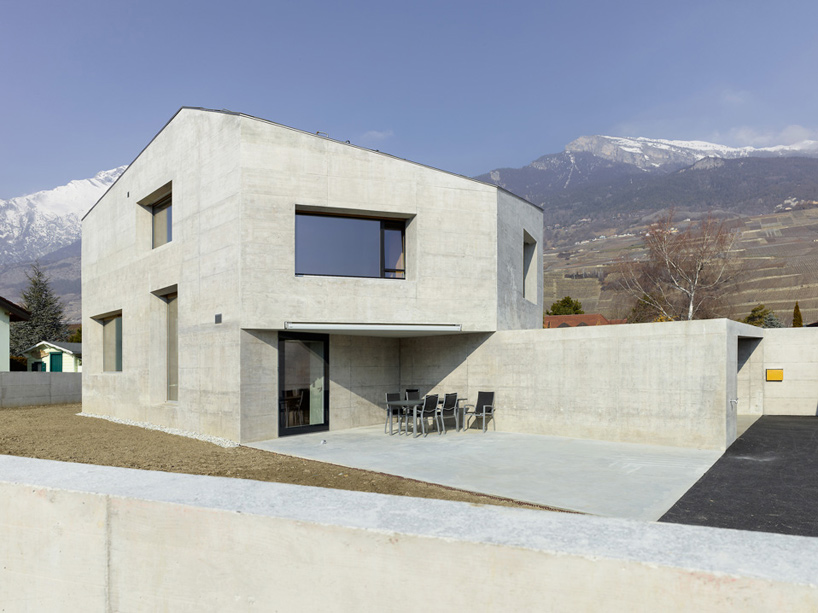
the concrete dwelling is enclosed by a perimeter wall
image by thomas jantscher
internally, the tiered layout of the home ensures that a variety of spatial relationships are created, with a sunken dining area positioned below the living space. the use of pale oak throughout the property complements the abundant use of concrete, with sleeping accommodation joining a study at the uppermost level.
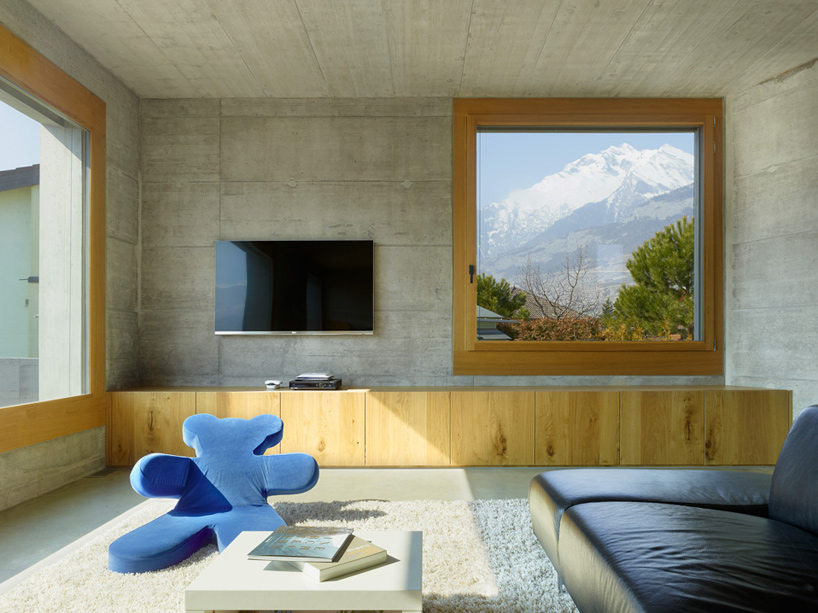
large windows take advantage of the region’s picturesque views
image by thomas jantscher
![]()




Save
