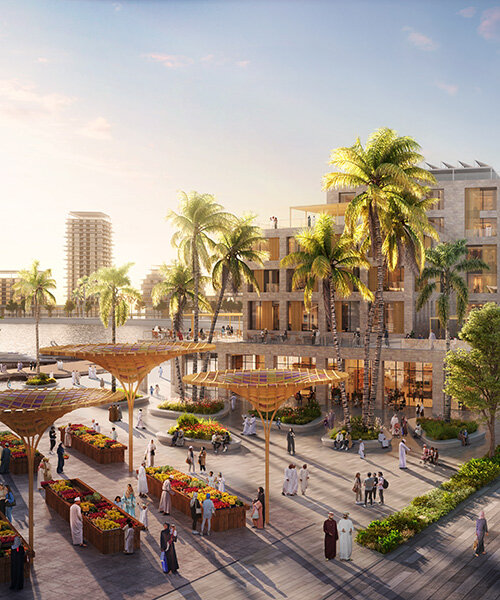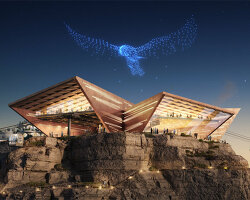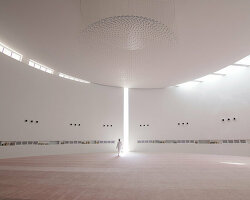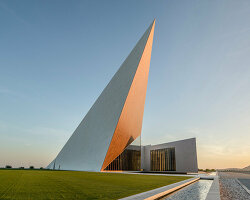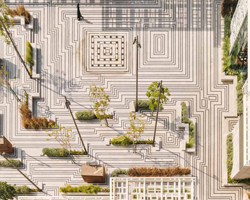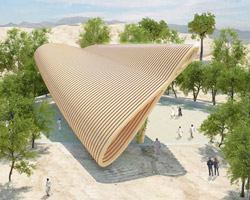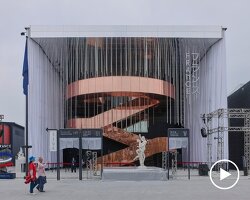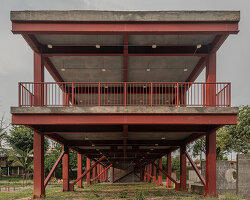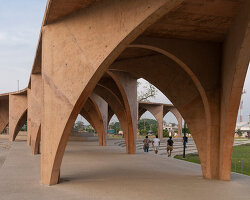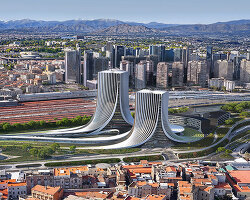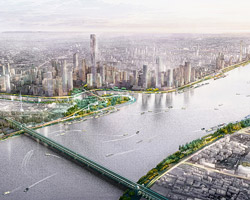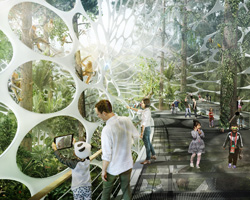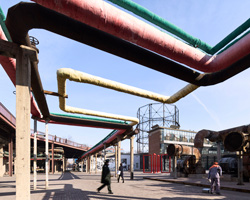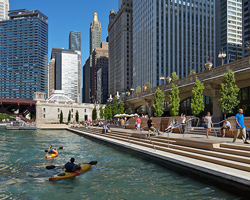a vision for the future of salalah, oman
Sasaki Associates, with Oman’s Ministry of Housing and Urban Planning, has launched the masterplan for the reimagined waterfront of Salalah, the second-largest city in Oman. The city is popular for tourists, as it is known for its temperate climate and natural beauty. Salalah saw over one million visitors in 2024, and will soon become an even more popular destination with this ambitious waterfront development.
The masterplan, designed by Sasaki Associates, is planned to cover a 7.3 square-kilometer (2.8 square-mile) area and emphasizes sustainable urban living. The project focuses on the creation of ten-minute neighborhoods, climate resilience, and multi-modal transport connections. This new development includes 12,000 residential units, providing homes for 60,000 residents, and features 3.5 million square-meters of parks and open spaces, 200,000 square-meters of retail, and two new hospitals. A key highlight is the introduction of a six-kilometer-long public beach, which will solidify the city’s reputation as a year-round leisure destination.
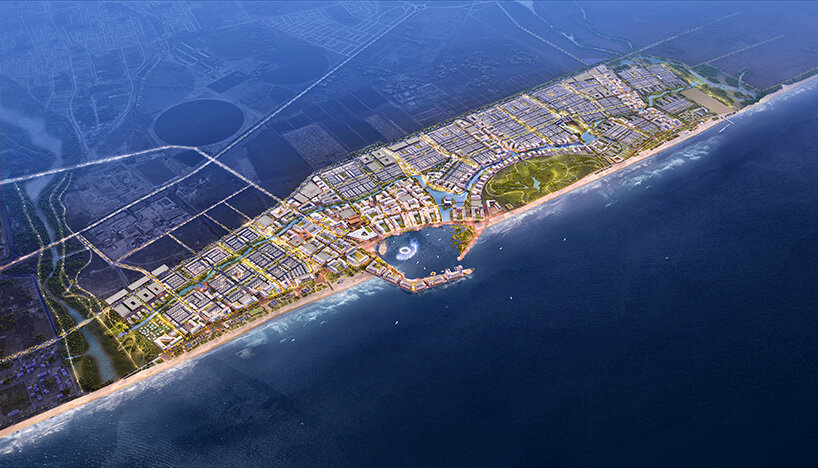
visualizations © Sasaki Associates
sasaki balances urban growth and landscape preservation
The design of Oman’s New City Salalah by Sasaki Associates integrates coastal development with environmental protection, ensuring the preservation of the city’s unique natural features. The team has implemented innovative strategies to safeguard the area from climate change impacts, including rising sea levels and the khareef monsoon season. The waterfront will feature a wetland park, along with a network of natural infrastructure to protect against flooding and extreme weather events.
The masterplan forms part of the Greater Salalah Structural Plan, which aims to address spatial, infrastructure, and mobility challenges in the city. With the population of Wilayat Salalah expected to reach 674,000 by 2040, the phased development of New City Salalah will begin later this year, starting with the delivery of 5,827 residential units during its first phase. The project aligns with Oman Vision 2040, the country’s long-term development strategy aimed at economic diversification and sustainable growth. Construction of the new waterfront is set to begin later this year, marking a significant milestone for the long-term development of both Salalah and Oman.
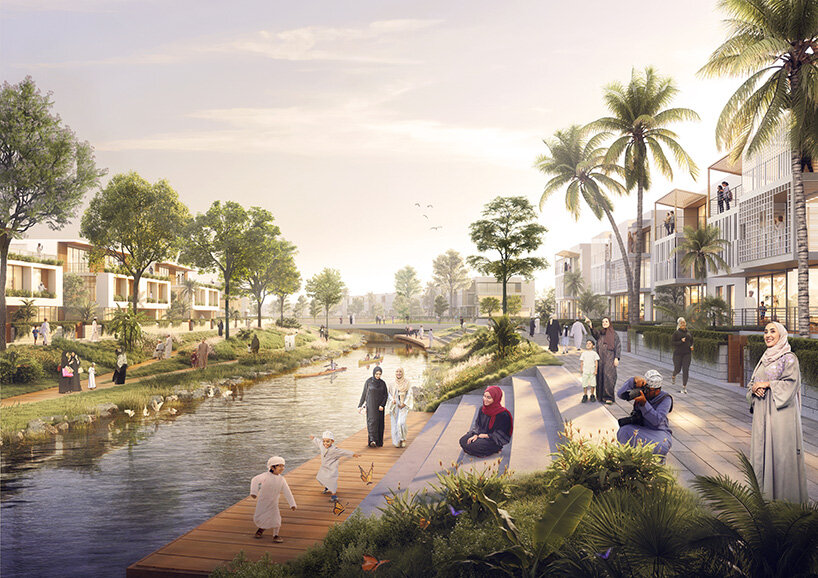
Sasaki Associates launches the masterplan for Salalah’s reimagined waterfront
urban design informed by ‘oman vision 2040’
‘Our plans for the evolution of Salalah epitomize the Oman Vision 2040, designed to deliver a sustainable and prosperous future for the people of Oman,’ says His Excellency Dr. Khalfan Al Shueili, Oman’s Minister of Housing and Urban Planning. ‘It serves as an exemplar of how combining tourism and urban development is driving the diversification of Oman’s economy and bringing forward compelling opportunities for the international community. Salalah is a beloved and important city that contributes significantly to our nation.’
‘These plans will help to ensure it can continue to serve our people and economy for many generations to come, while showcasing some of Oman’s greatest strengths to visitors from across the globe. With works due to begin this year, we look forward to bringing New City Salalah to fruition alongside the Omani people and leading international partners, investors and developers.’
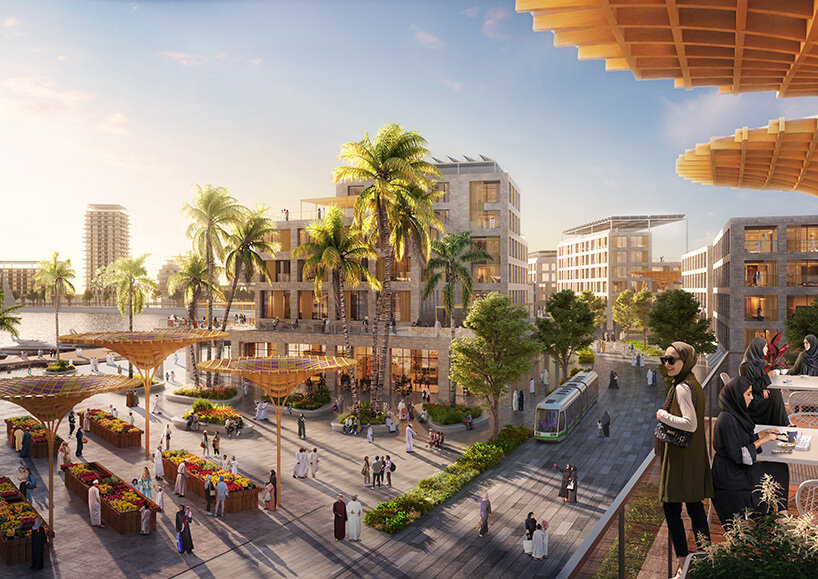
the proposed development covers 7.3 square kilometers and focuses on sustainability and connectivity
Romil Sheth, Prinicipal Designer at Sasaki Associates continues: ‘Salalah is blessed with incredible natural features and a deep history. Lush wadis, local agriculture embedded into the city, an extensive coastline with sandy beaches.’
‘To complement these significant assets, the Salalah New City plan adopts forward-looking urban design, place-making and planning practices that challenge status-quo urbanism and reflect an aspirational lifestyle for Dhofaris. The plan will serve as Oman’s living laboratory for urban innovation and a model for sustainable urbanism in the broader region.’
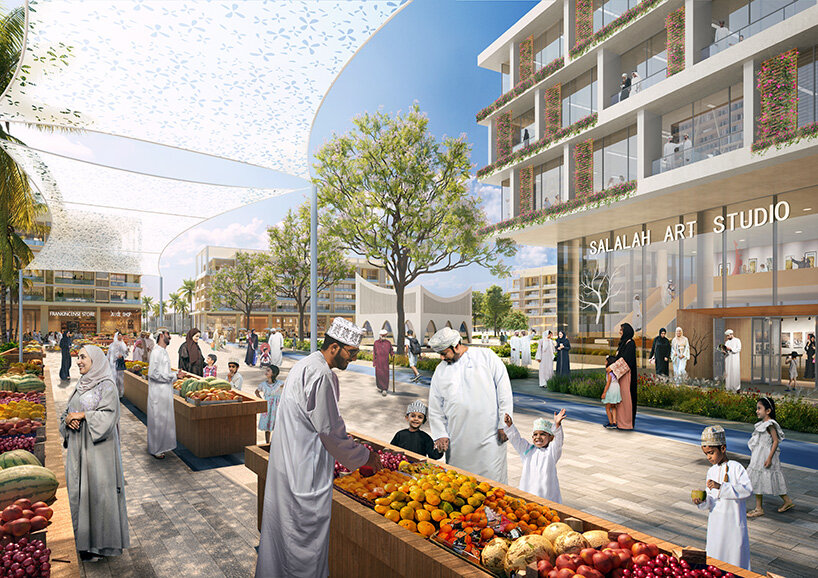
it is set to include 12,000 homes for 60,000 residents, with access to parks and open spaces
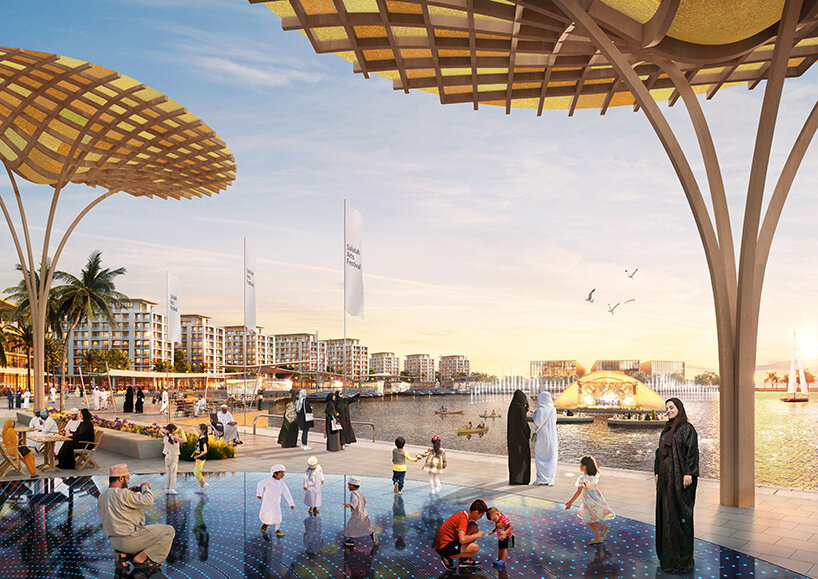
a six-kilometer public beach and new pedestrian marina are key features of the development
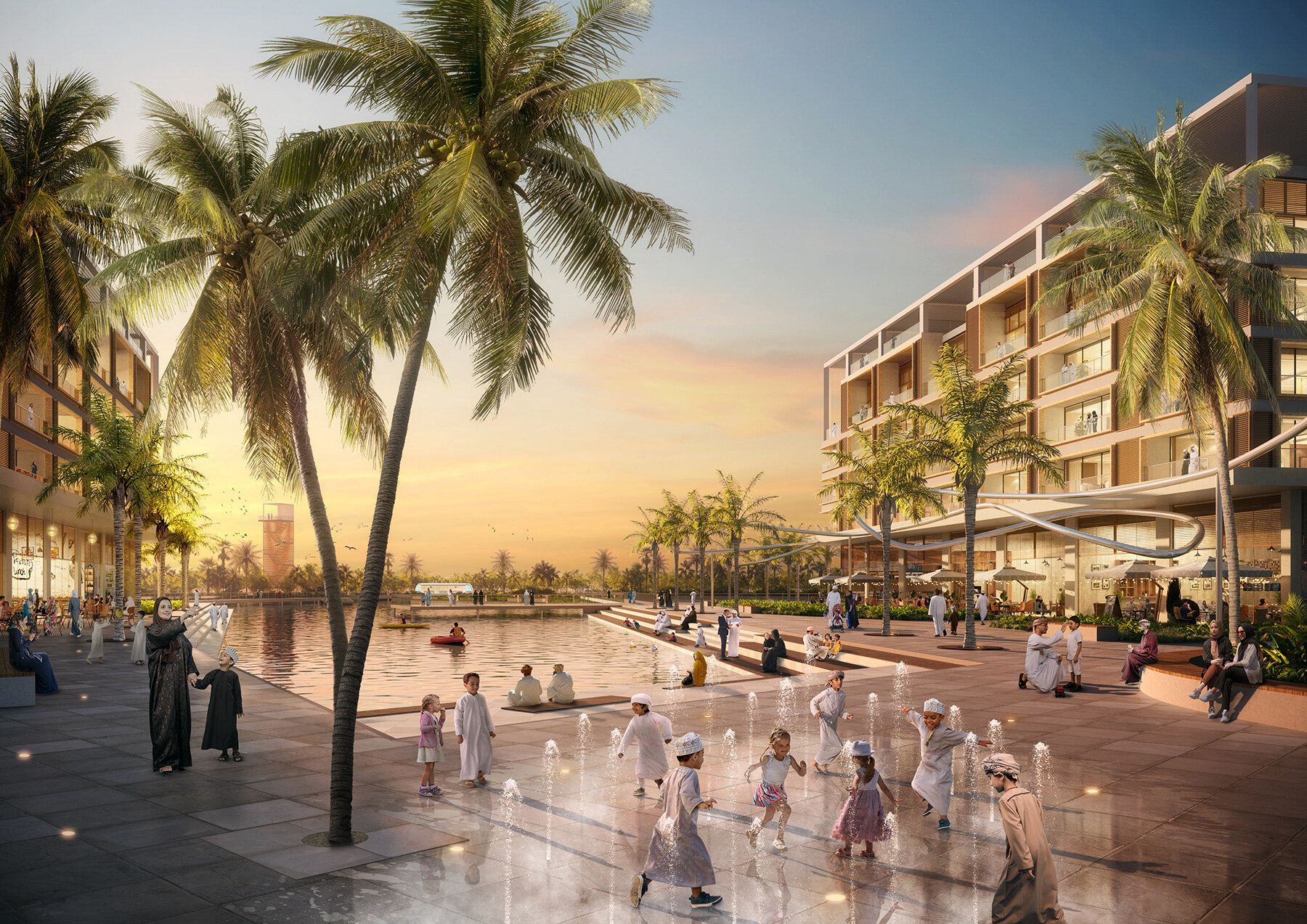
the masterplan integrates climate resilience strategies such as wetland parks and natural infrastructure
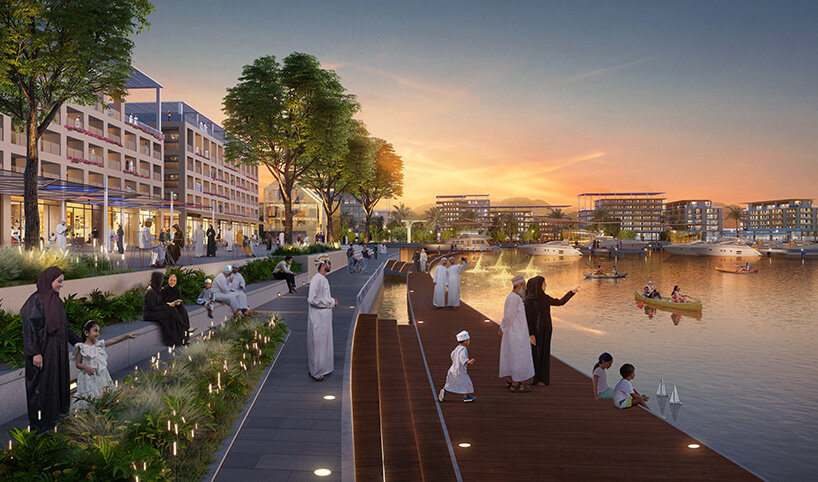
the project is part of the Greater Salalah Structural Plan to accommodate the city’s growth
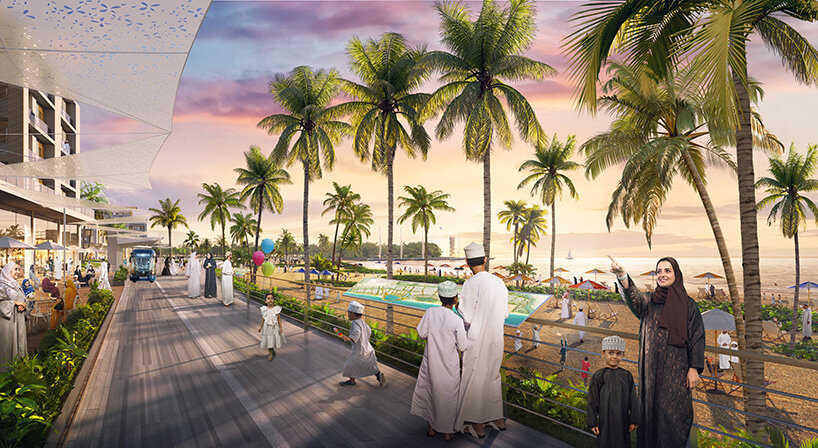
the development aligns with Oman Vision 2040 and aims to boost tourism
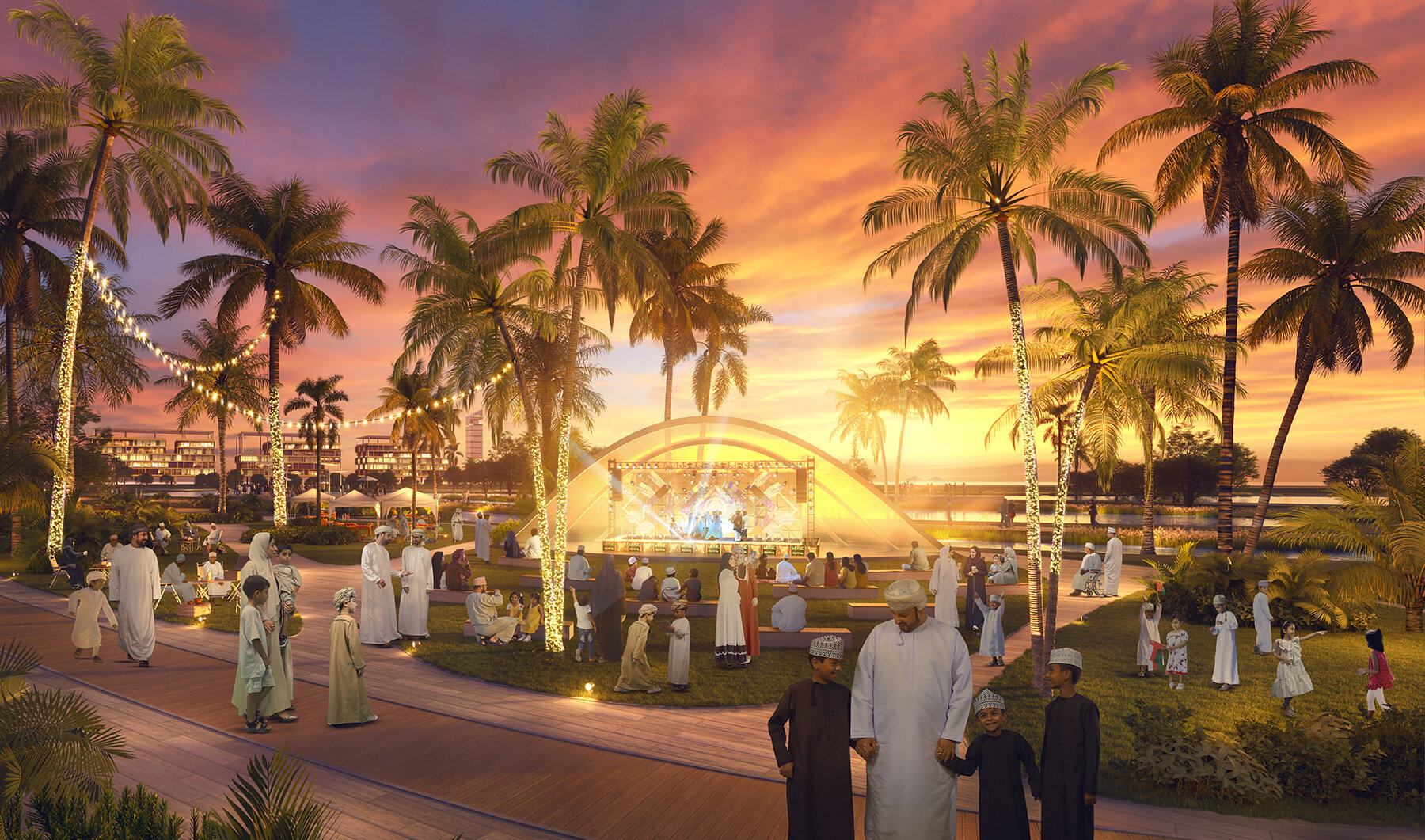
the first phase will deliver 5,827 homes, and construction will begin later this year
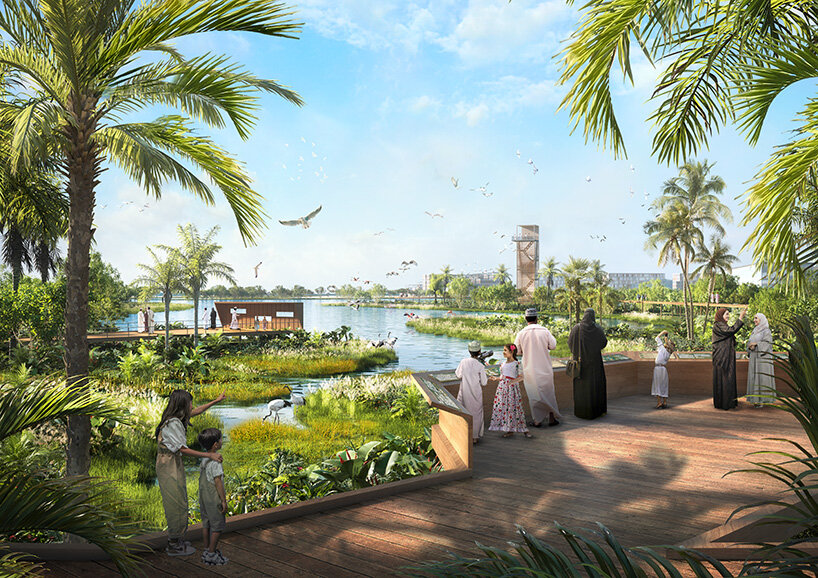
the project also focuses on the creation of ten-minute neighborhoods
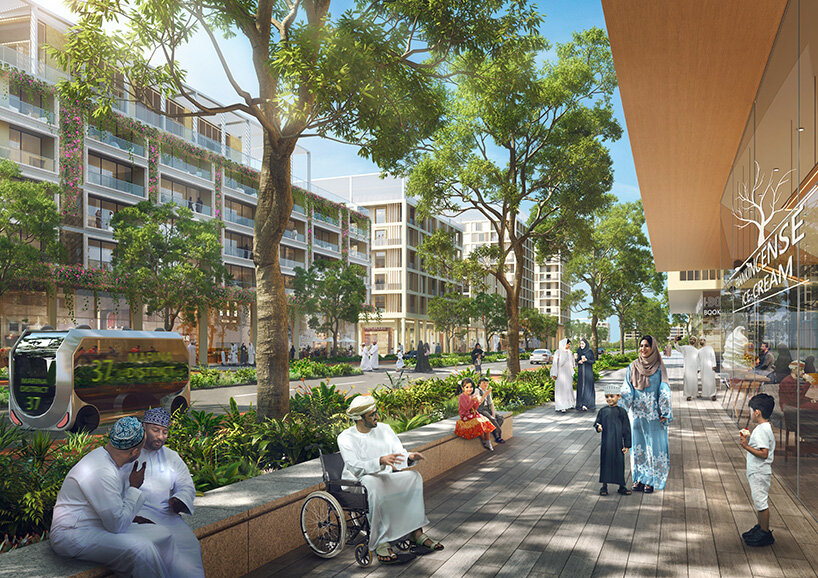
Sasaki Associates integrates coastal development with environmental protection
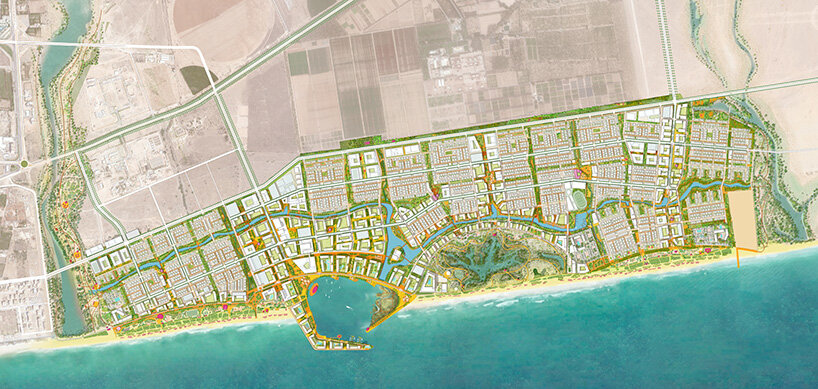
aiming to address spatial, infrastructure, and mobility challenges in the city
project info:
name: New City Salalah
architect: Sasaki Associates | @sasakidesign
location: Salalah, Oman
principal designer: Romil Sheth
minister of housing and urban planning: His Excellency Dr. Khalfan bin Saeed Al Shueili,
planning advisor to minister of housing and urban planning: Monika Bik
