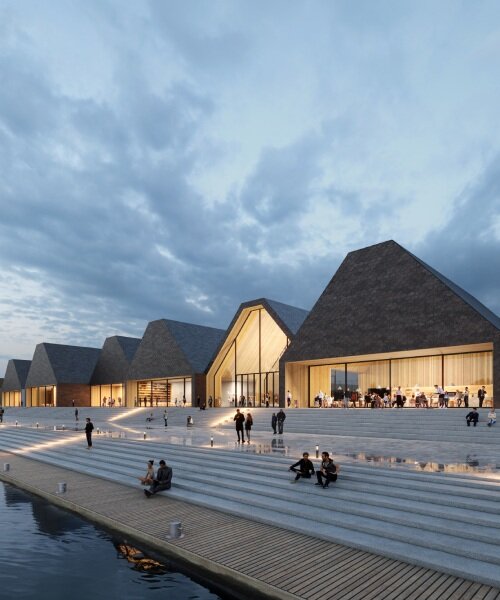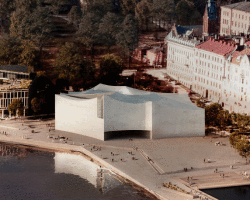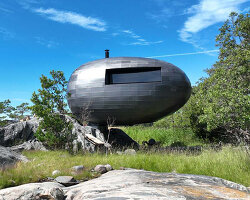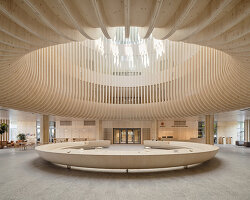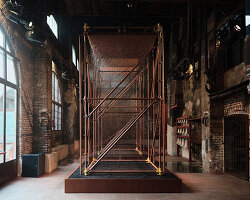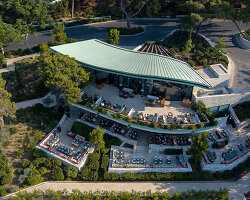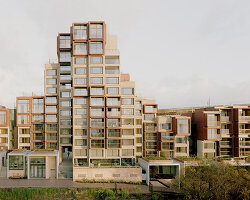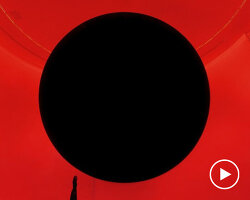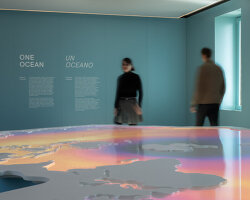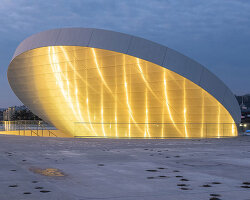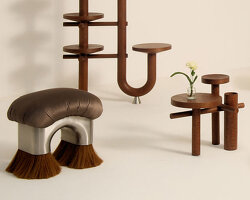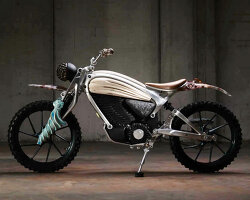sarc+sigge to design turku museum of history and the future
Celebrating its almost eight centuries of history and forward-looking vision, Finland’s oldest city, Turku, unveils the design for its upcoming cultural landmark, the Museum of History and the Future. Titled Squāma (Latin for scales), the winning scheme by Sarc+Sigge is one that bridges past, present, and future with a thoughtful approach to context, scale, and form. A cluster of seven interlocked volumes unfold along the harborfront with staggered projections and recessions, bridging the city’s maritime heritage with its evolving urban masterplan.
‘It was a challenge to unite the concepts of history and the future, while taking into consideration the idea of this place and its architecture. We wanted to have a traditional style, but with a modern twist.’ Pekka Mäki, project lead at Sarc+Sigge tells designboom. ‘I also wanted to honor our culture and I looked to our traditions. With references to fish shelters, boat dockyards, and warehouse architecture,’ he continues. The building’s profile is thus discreet — low-lying and gable-roofed — wrapping a traditional wood-frame structure with a copper shell that glistens under the sun.
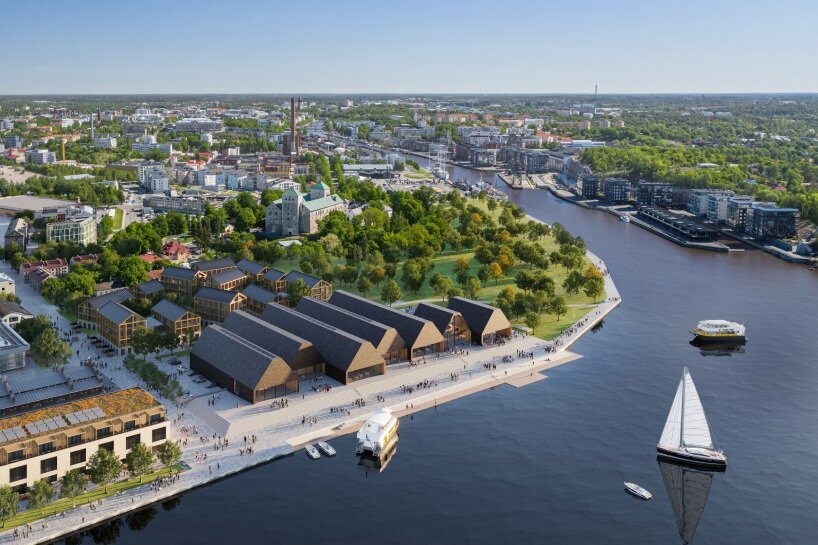
all images courtesy of Sarc+Sigge
Squāma: a landmark bridging past, present, and future
Squāma’s concept centers around flexibility and adaptability to accommodate an evolving program showcasing innovative scientific research, audio-visual projects, and multi-sensory exhibitions. To do so, a simple modular approach was selected to ensure the volumes can host a variety of uses, from exhibitions and meeting spaces to dining facilities and educational rooms. While Sarc+Sigge utilized the majority of the 150,000 square foot site, space was also carved out to extend the masses as the Museum of History and the Future develops with time.
Ease of movement through a sequence weaving in and out of transparency and opacity was devised to ensure permeability and enhance experimentation and circulation. Squāma is approached from the city through the Castle Square, and entered via a transparent void that creates a visual and spatial connection with the river Aura beyond. ‘I wanted to open all these spaces out onto the river, which so many people walk along throughout the day,’ shares Pekka Mäki.As such, the Finnish practice positioned all recreational functions to the rear, completing their facades with glass. They overlook a terraced outdoor public space which will host a café-restaurant, a stage and viewing area, an art terrace, and a boat-landing dock. The front elevation, meanwhile, maintains a sense of closure from the street to shield the museum exhibitions.
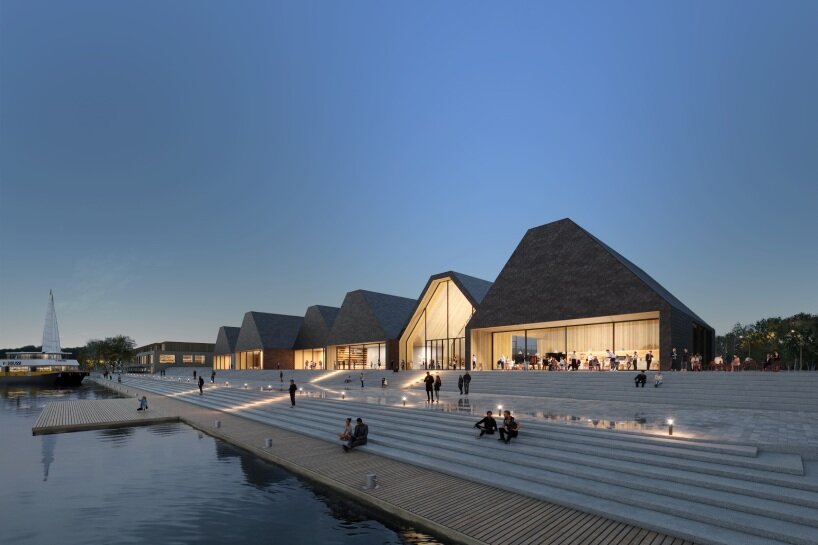
Sarc+Sigge wins international competition to design Turku Museum of History and the Future
For the material palette, Sarc+Sigge utilized light-, warm-toned Finnish wood and a cross-laminated timber frame, creating a quintessentially Nordic image that can be transformed over time to complement the artworks and artifacts within the museum. The external shell, in contrast, is dark, durable, and composed of copper panels which subtly catches rays of light, emulating the scales of a fish. ‘Copper as a covering also lasts forever, if we are talking about the future. Look at Turku Castle here, for example. Its green copper has shifted color but it has remained for this long,’ says Mäki.
A single-story form further ensures openness for all and a gable typology to dialogues with its engulfing master plan.‘The aim was to create a museum building that fits in scale and architecture with Turku Castle. The spaces are placed on one level, making the museum building and its surroundings function as a seamless whole,’ notes Pekka Mäki. ‘It also offers easier accessibility for disabled people.’
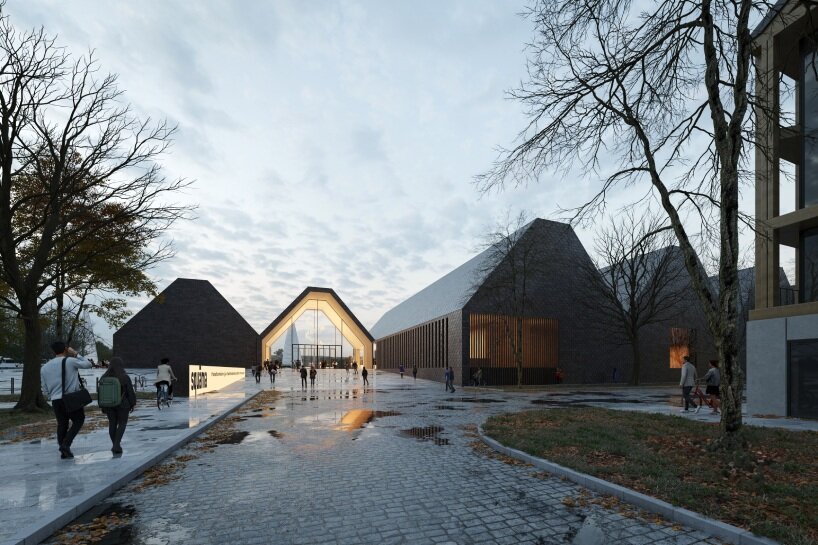
a cluster of seven interlocked volumes unfold across the harborfront
Construction on the Museum of History and the Future is expected to commence in 2027 and complete in 2029 — aligned with Turku’s celebration of its 800th anniversary. By this year, the city also hopes to achieve carbon neutrality, following which it will continue to work towards carbon negativity. ‘In line with the city’s green agenda, we wanted to use in this building soil energy,’ the architect tells designboom. ‘Then underneath the facade’s copper seeds we will have solar cables. And, of course, we are using wood which we have so much of in Finland. It is great for insulation given the climate.’ Alongside this, geothermal panels and district heating and cooling will optimize the space’s internal temperatures.
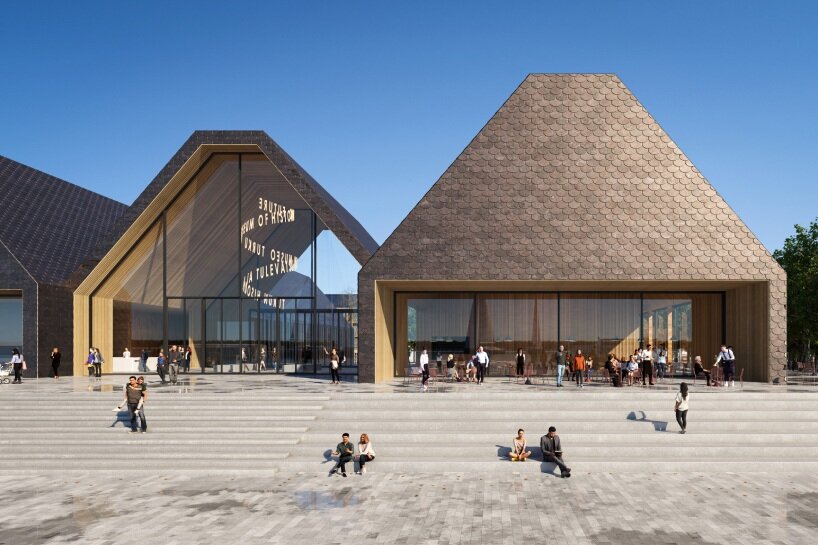
a wooden structure wrapped in copper that glistens under the sun
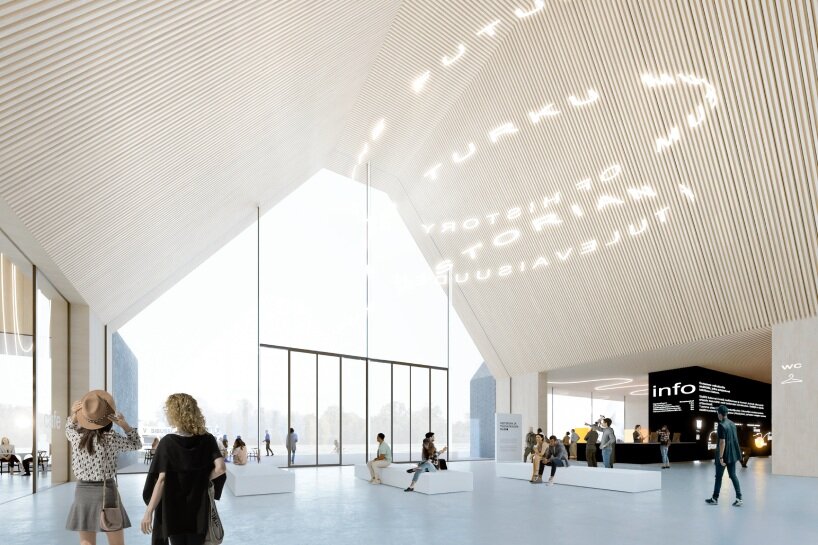
the concept centers around flexibility and adaptability to accommodate an evolving program
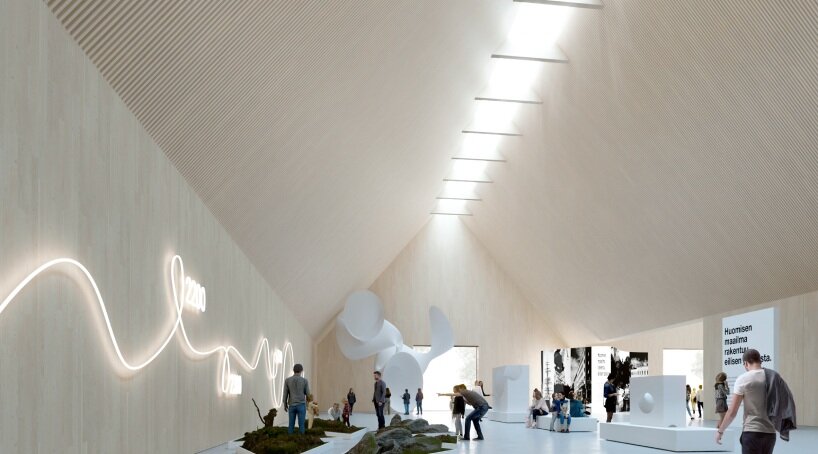
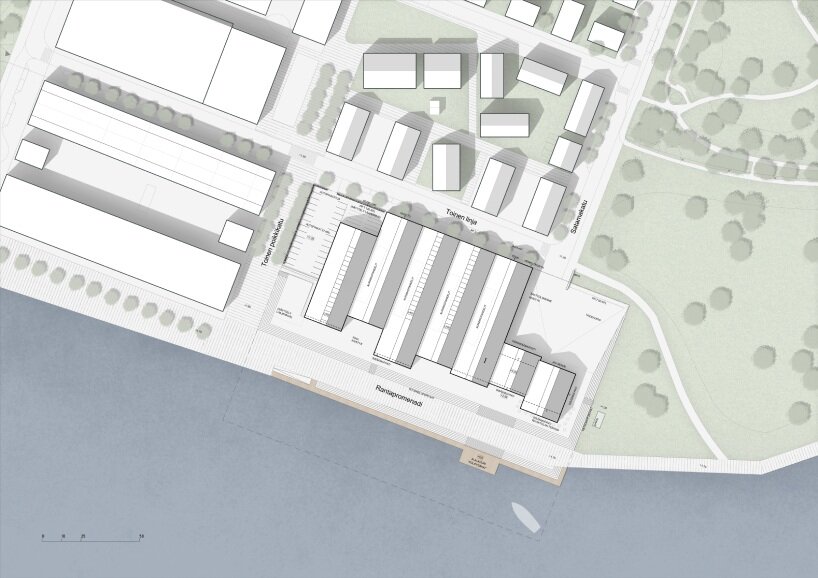
‘It was a challenge to unite the concepts of history and the future’
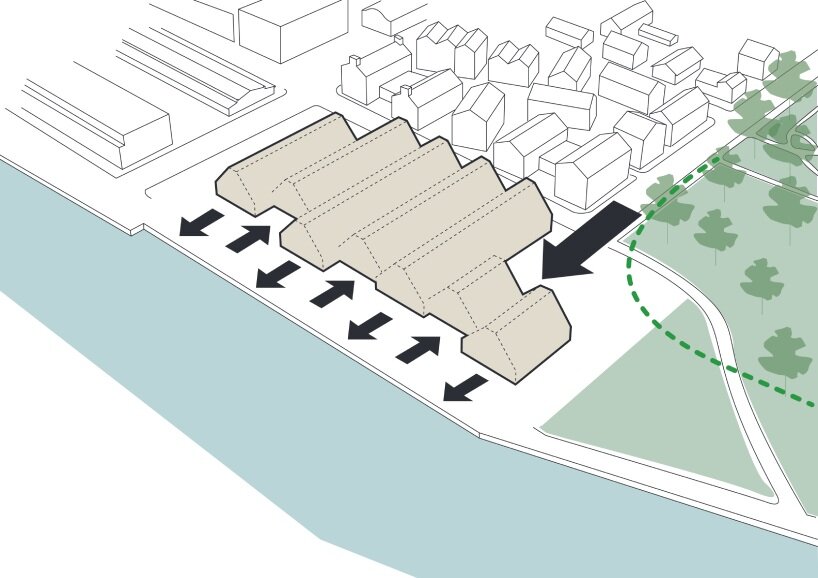
a cluster of seven interlocked volumes unfold across the harborfront with staggered projections and recessions
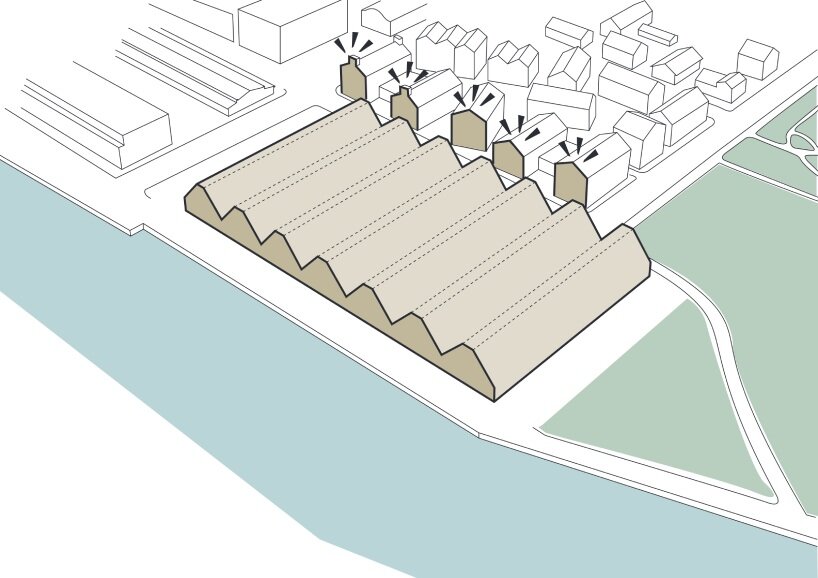
sensitive in scale and form, Squāma’s gabled masses dialogue with the engulfing urban environment
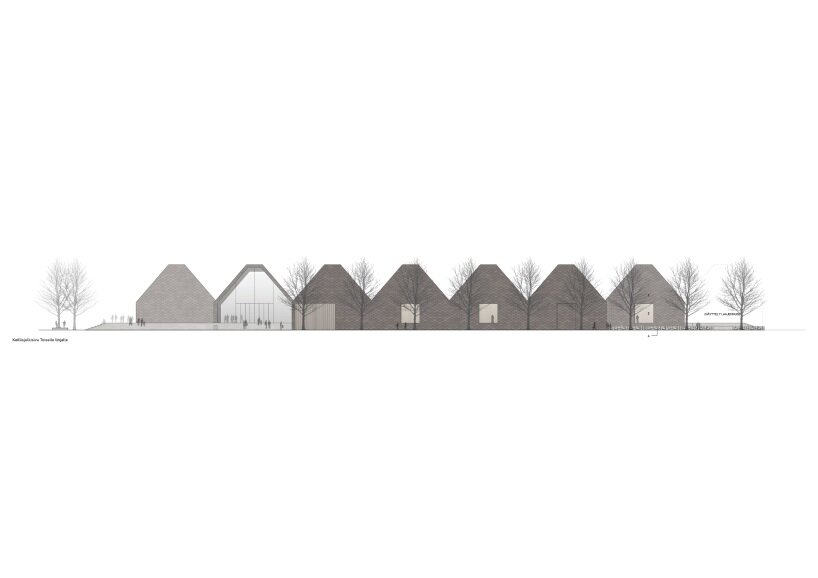
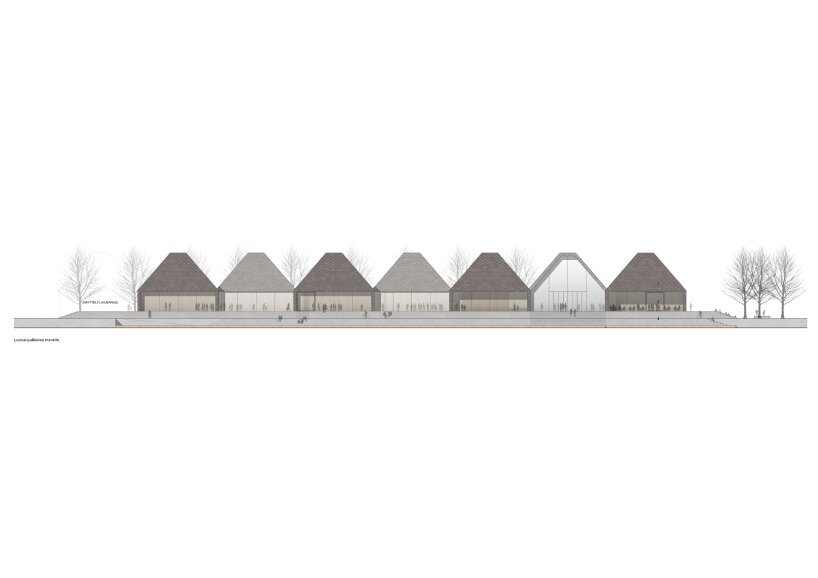
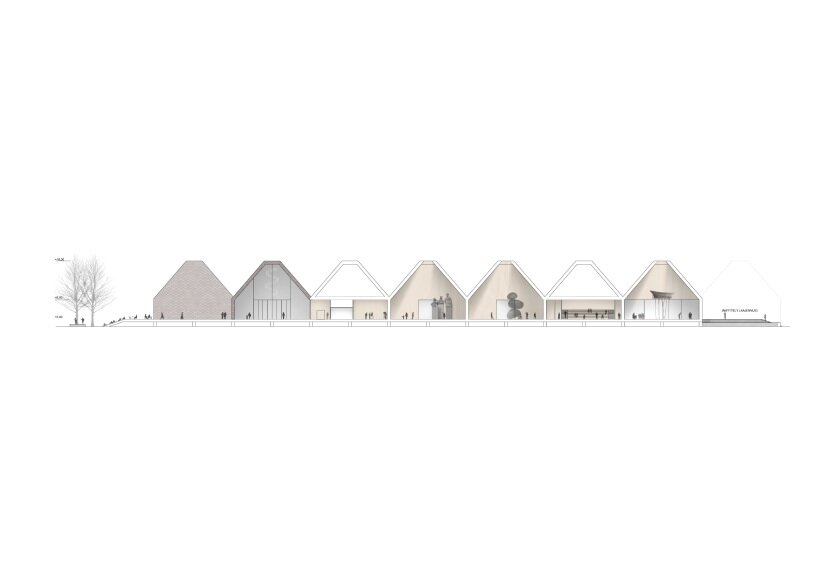
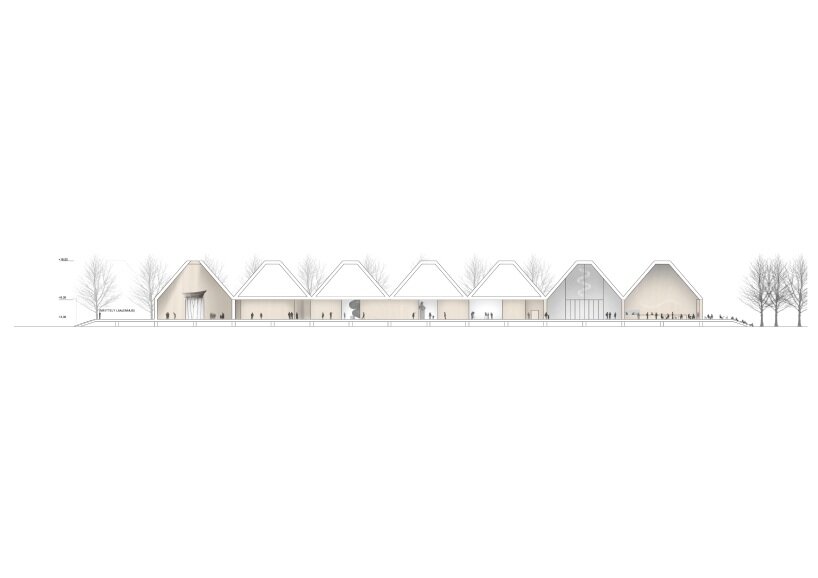
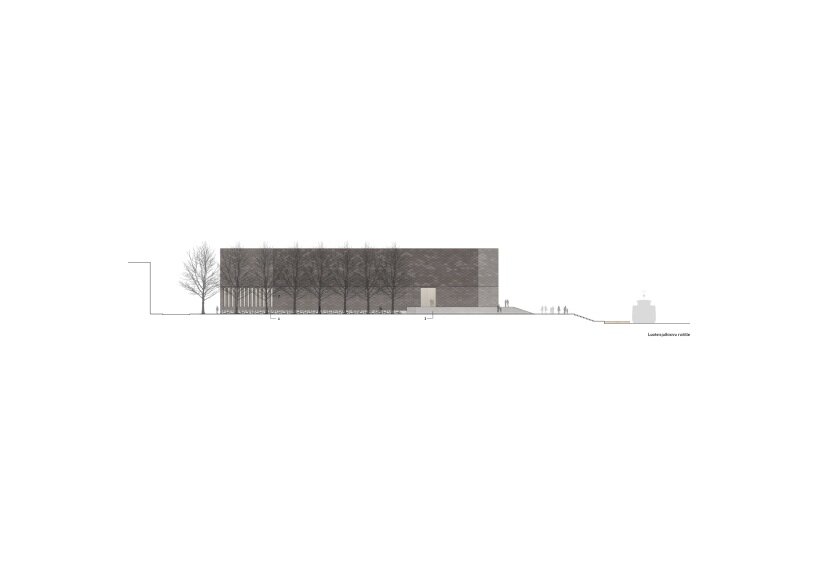
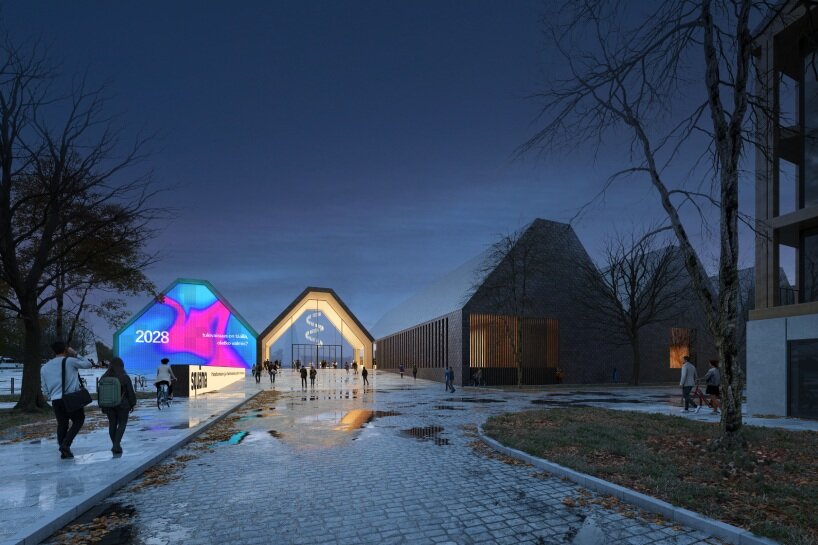
project info:
name: Squāma | Turku Museum of History and the Future
architect: Sarc+Sigge Architects
location: Turku, Finland
