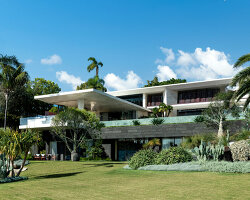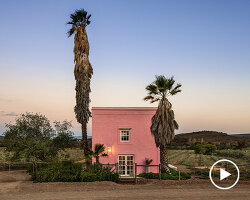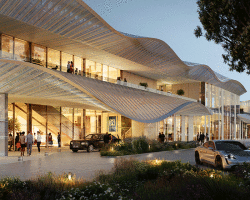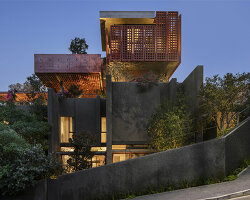KEEP UP WITH OUR DAILY AND WEEKLY NEWSLETTERS
the pavilion’s design draws on the netherlands’ historical and spatial relationship with water.
discover all the important information around the 19th international architecture exhibition, as well as the must-see exhibitions and events around venice.
as visitors reenter the frick in new york on april 17th, they may not notice selldorf architects' sensitive restoration, but they’ll feel it.
from hungary’s haystack-like theater to portugal’s ethereal wave of ropes, discover the pavilions bridging heritage, sustainability, and innovation at expo 2025 osaka.
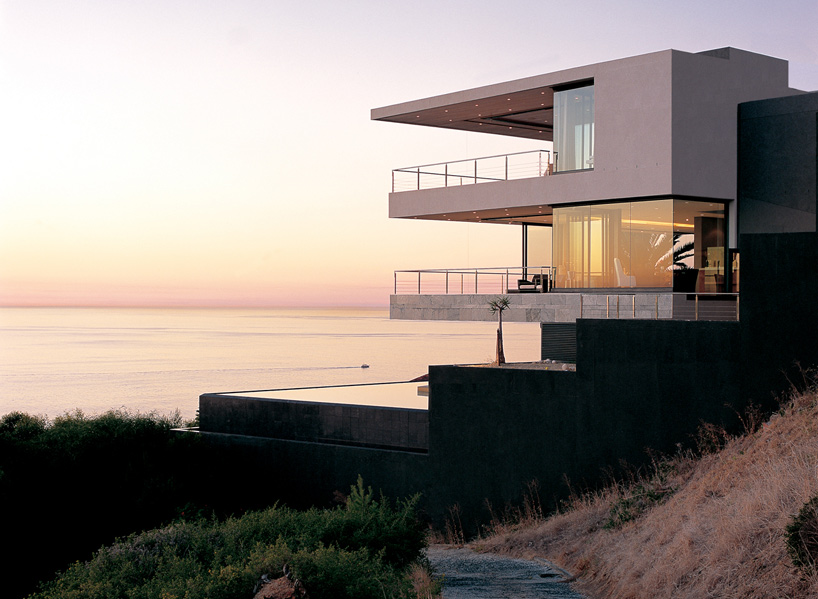
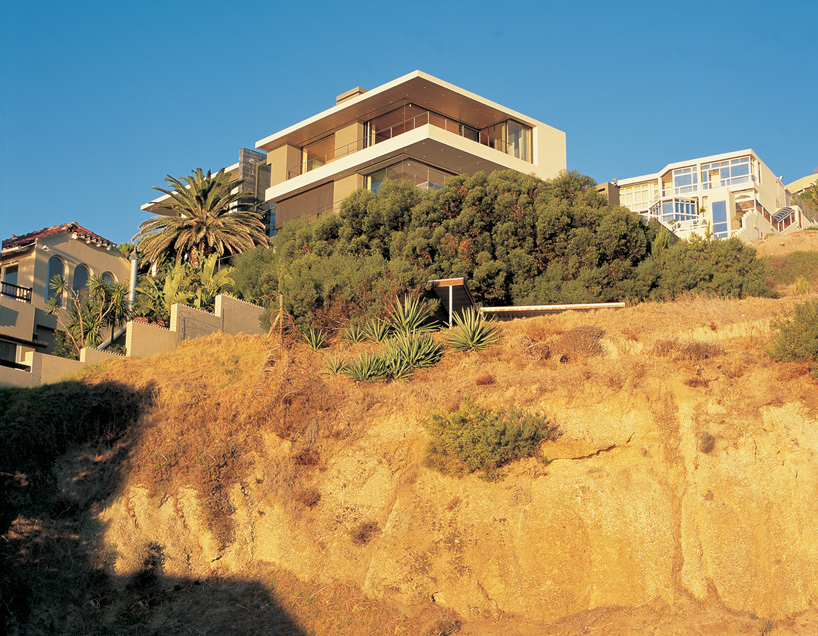 view from the street at the bottom of the short precipice
view from the street at the bottom of the short precipice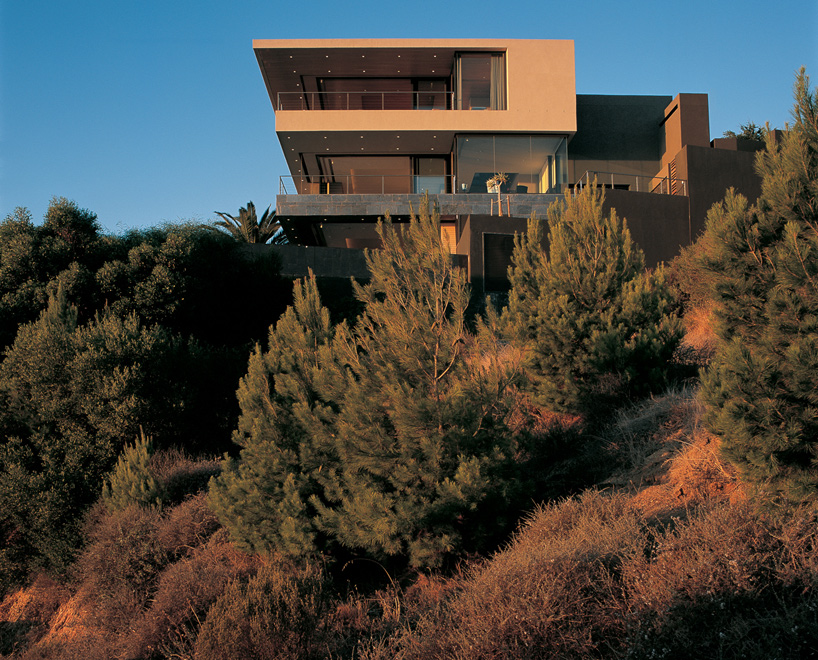
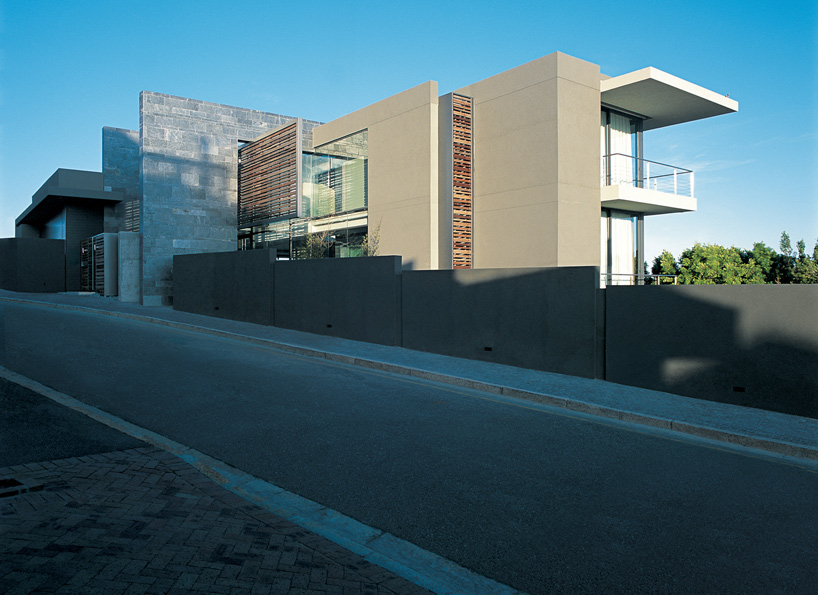 approach
approach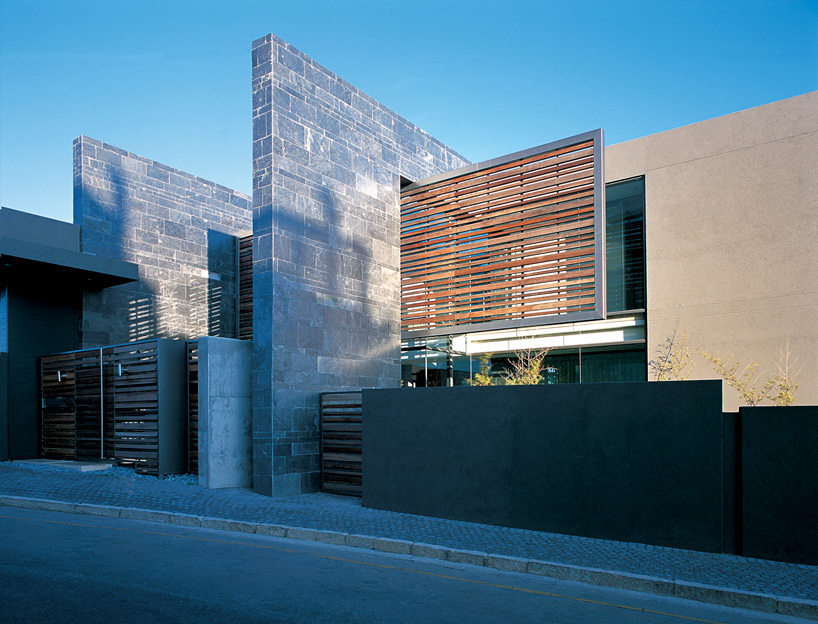 entrance
entrance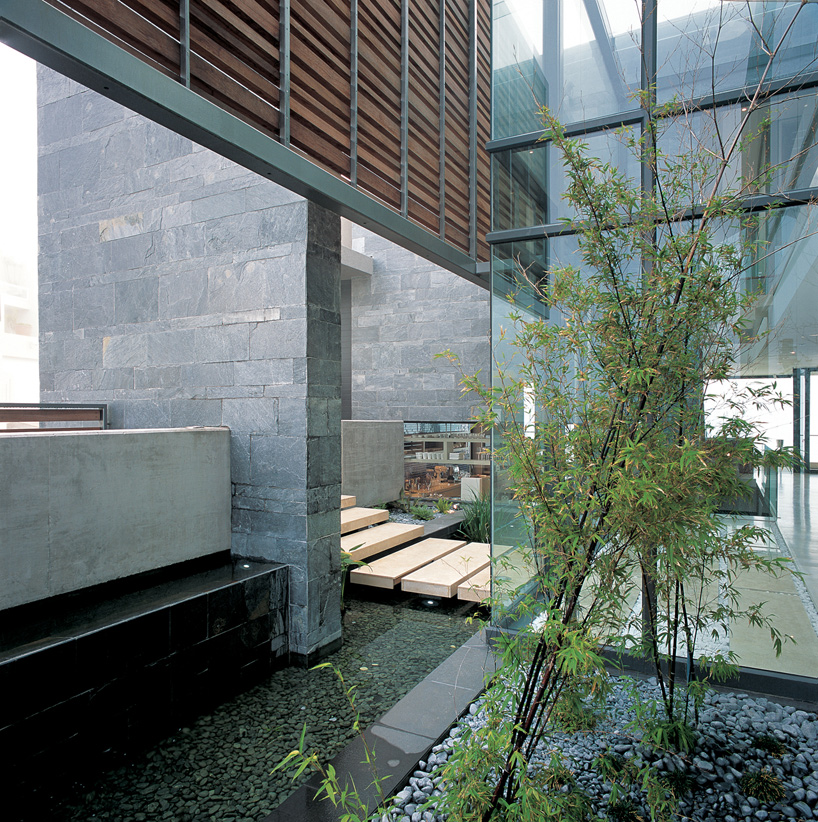 walkway across reflecting pool into the house
walkway across reflecting pool into the house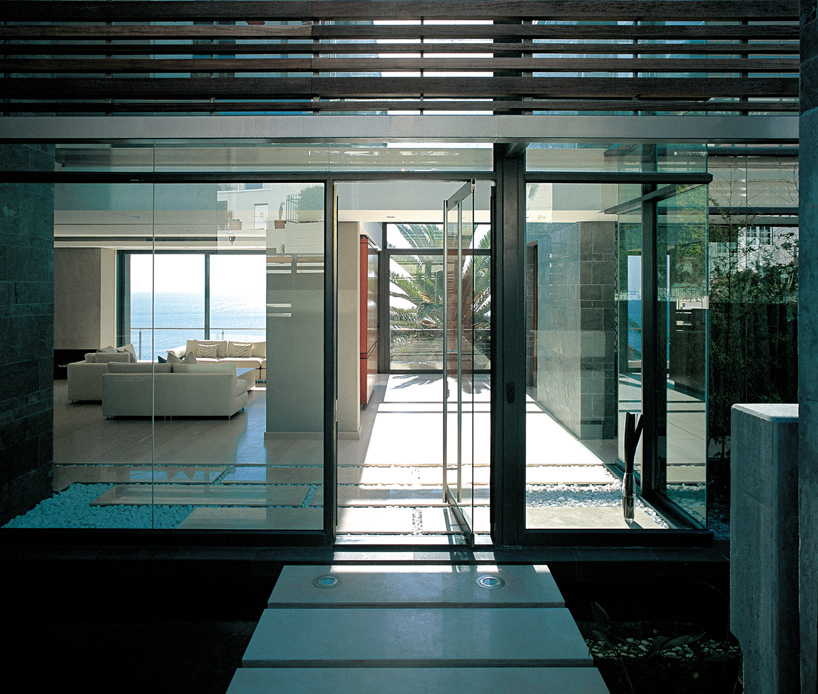 doorway
doorway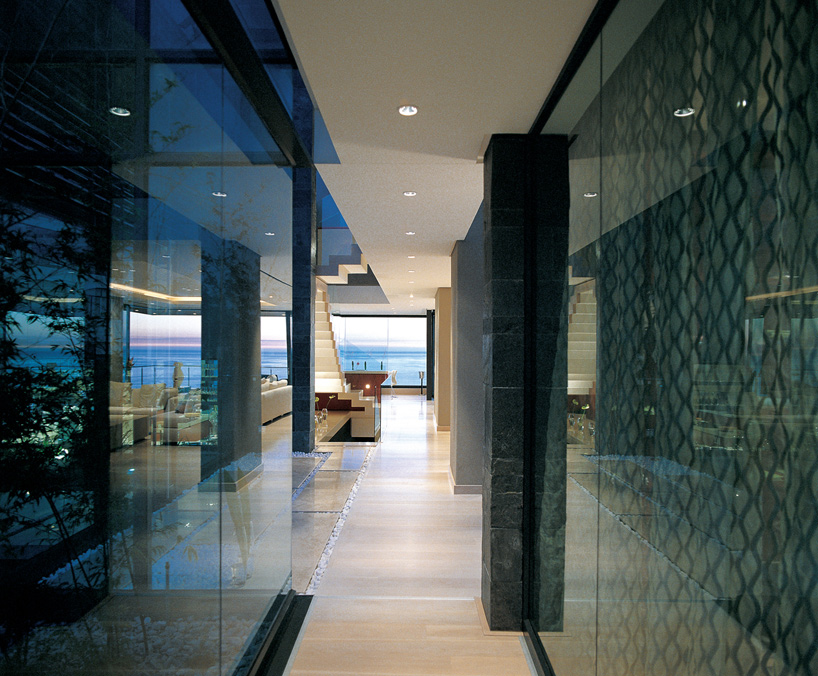 entry sequence
entry sequence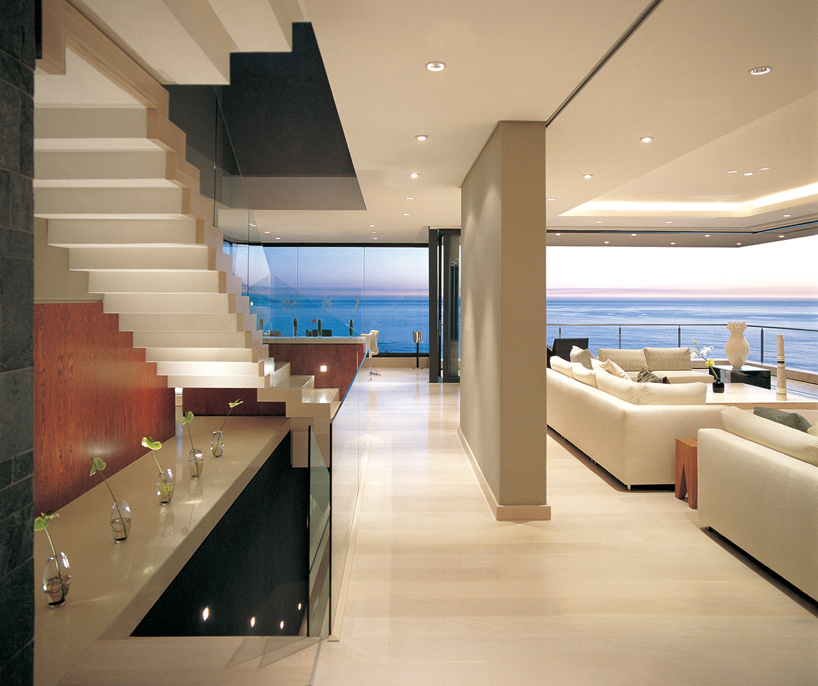 living area with wrap-around window exposing undisturbed views of the ocean
living area with wrap-around window exposing undisturbed views of the ocean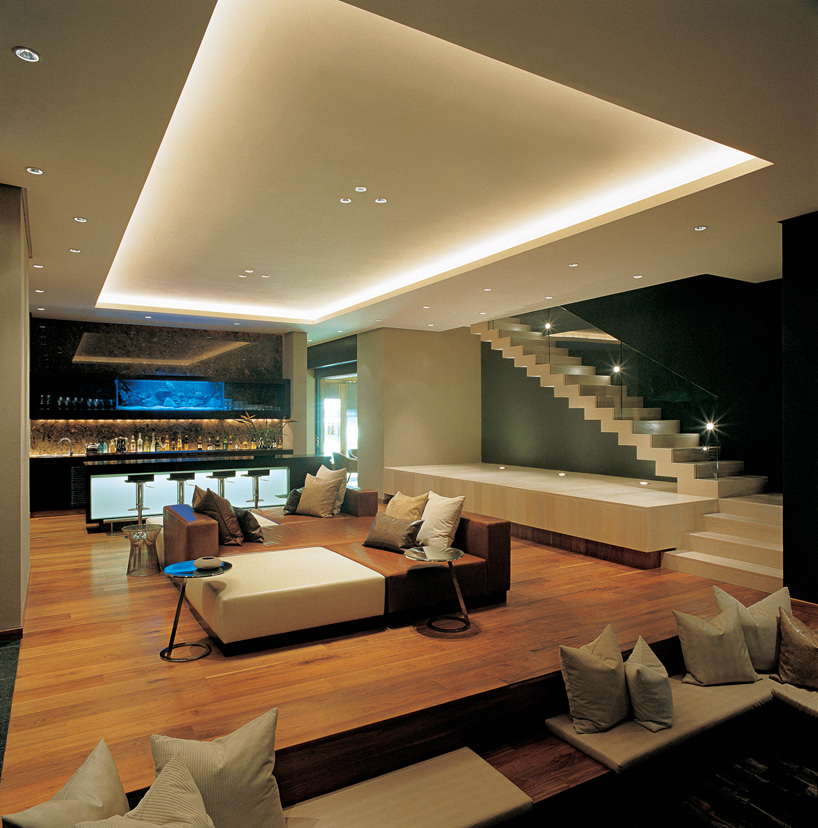 bar and lounge on lower floor
bar and lounge on lower floor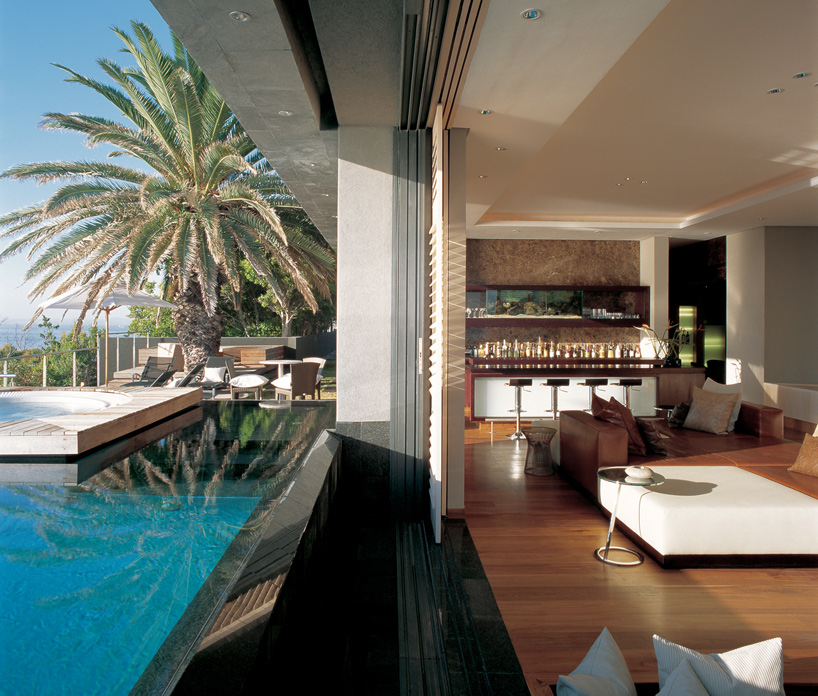 sliding glass panels open the lounge to the exterior pool
sliding glass panels open the lounge to the exterior pool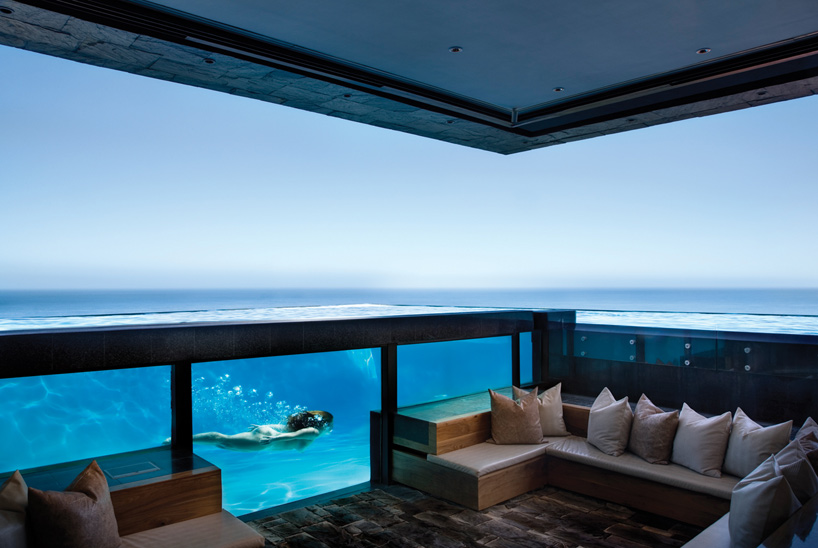 transparent wall on the pool gives the effect of swimming in the nearby ocean
transparent wall on the pool gives the effect of swimming in the nearby ocean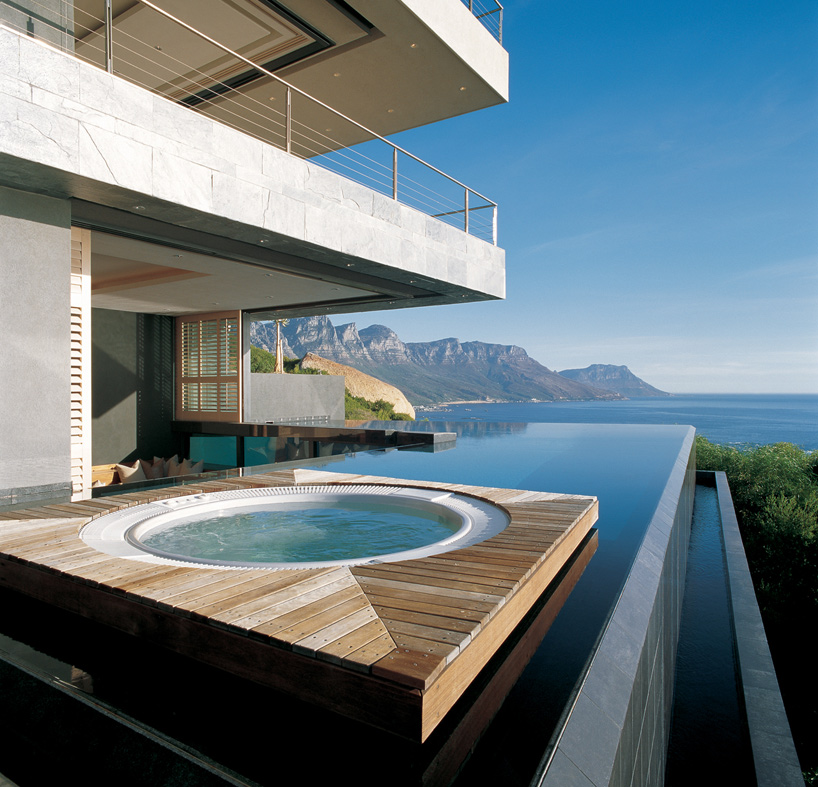 jacuzzi inside of the infinity pool
jacuzzi inside of the infinity pool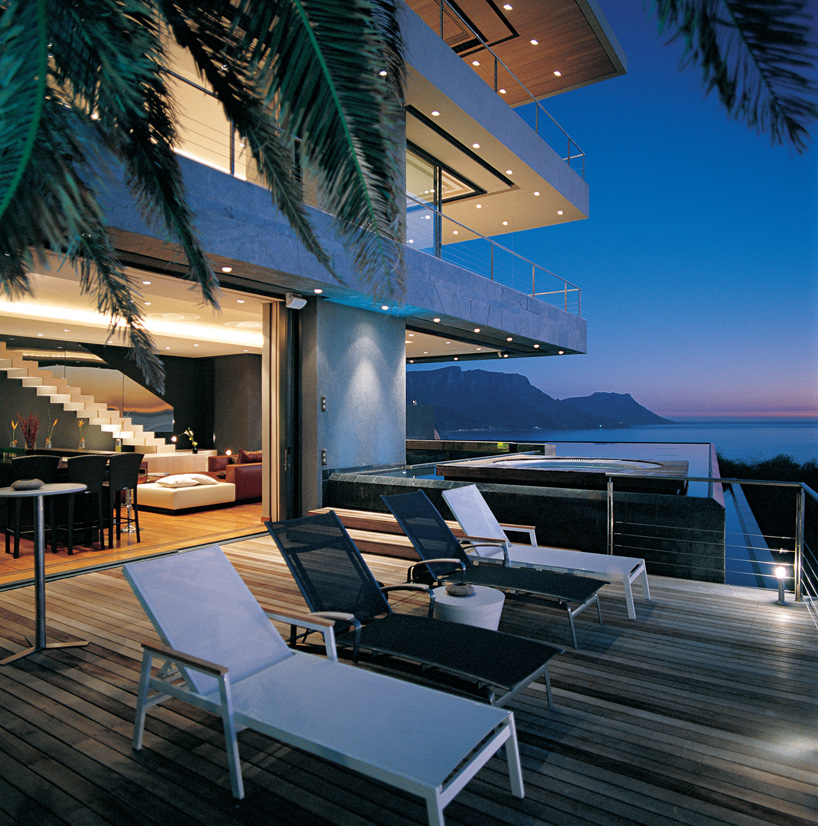 wood deck looking out over the scenery
wood deck looking out over the scenery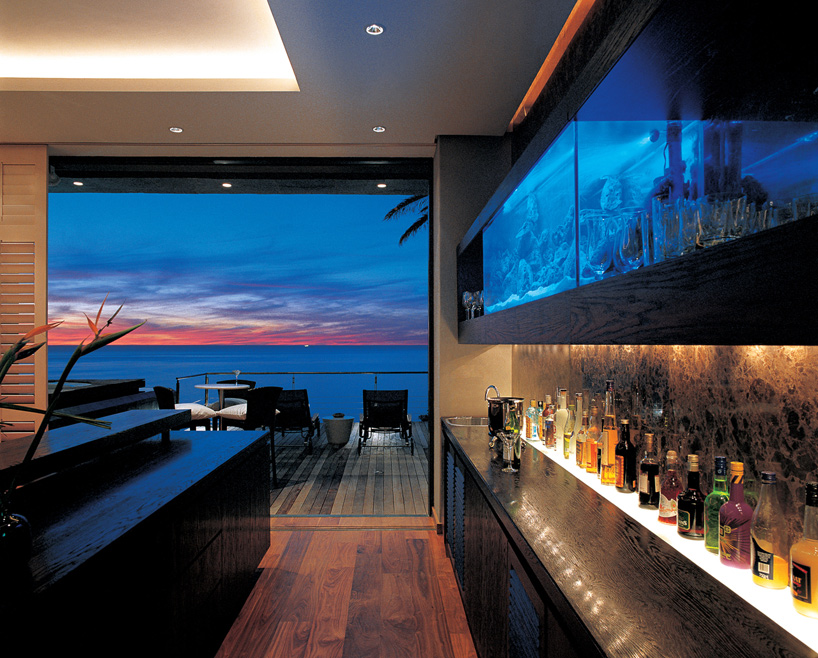 bar
bar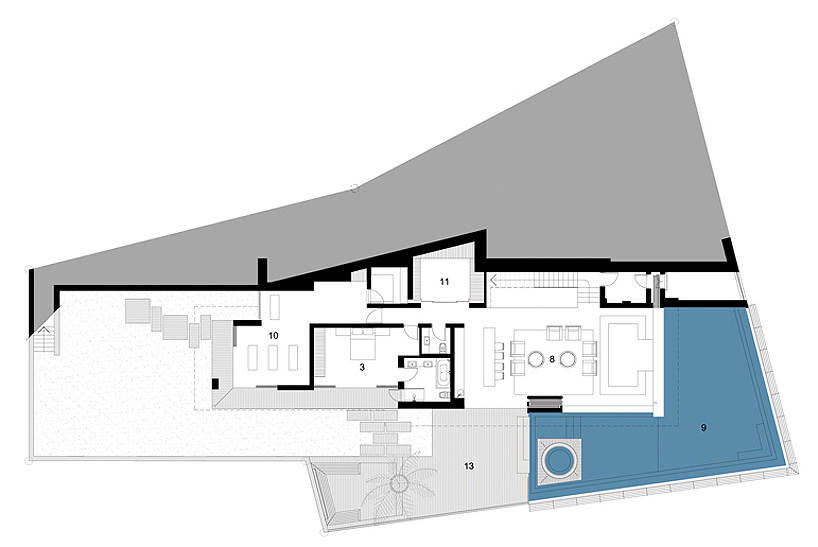 floor plan / level 0
floor plan / level 0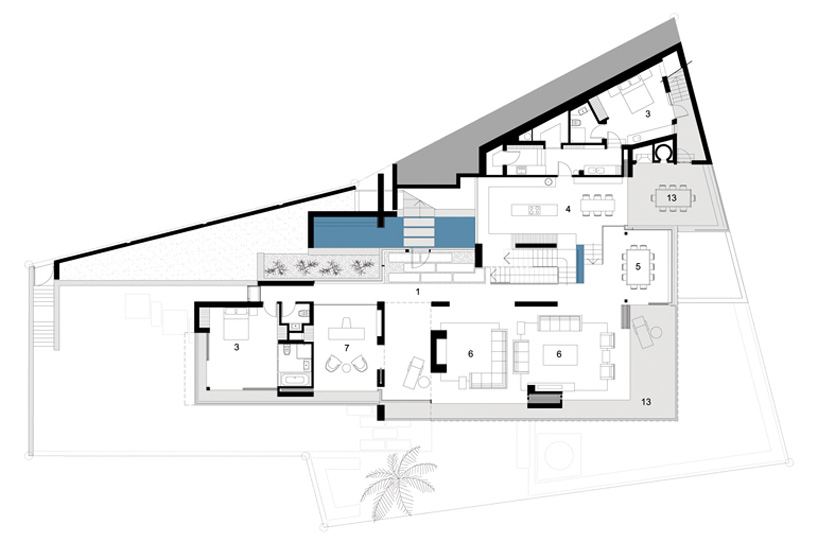 floor plan / level 1
floor plan / level 1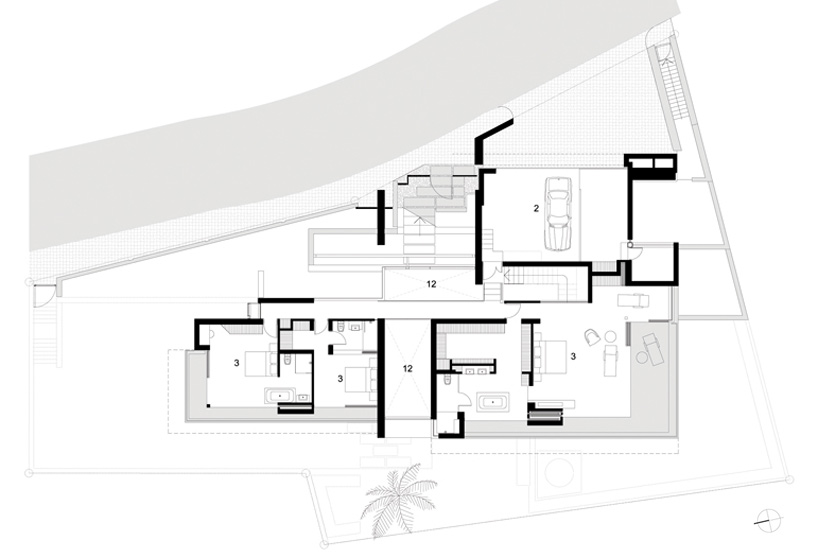 floor plan / level 2
floor plan / level 2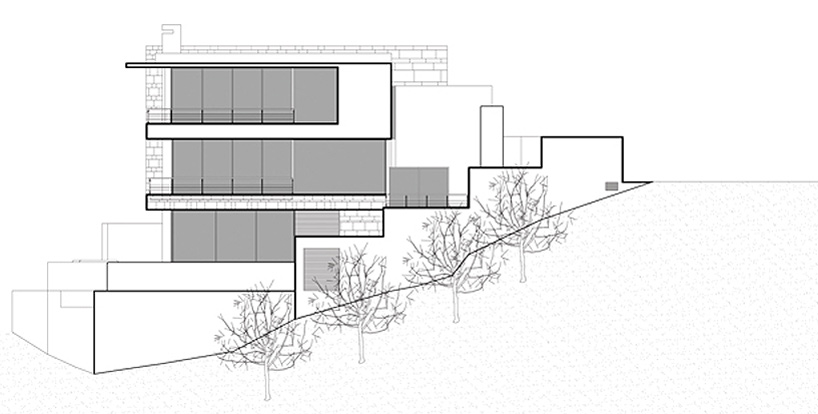 elevation
elevation elevation
elevation