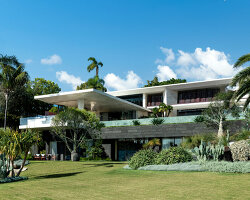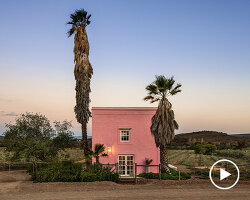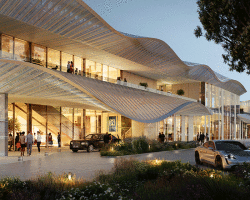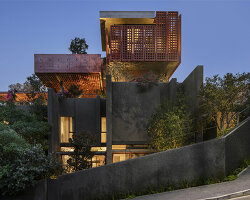KEEP UP WITH OUR DAILY AND WEEKLY NEWSLETTERS
discover all the important information around the 19th international architecture exhibition, as well as the must-see exhibitions and events around venice.
as visitors reenter the frick in new york on april 17th, they may not notice selldorf architects' sensitive restoration, but they’ll feel it.
from hungary’s haystack-like theater to portugal’s ethereal wave of ropes, discover the pavilions bridging heritage, sustainability, and innovation at expo 2025 osaka.
lina ghotmeh will design the qatar national pavilion, the first permanent structure built at the giardini of venice in three decades.
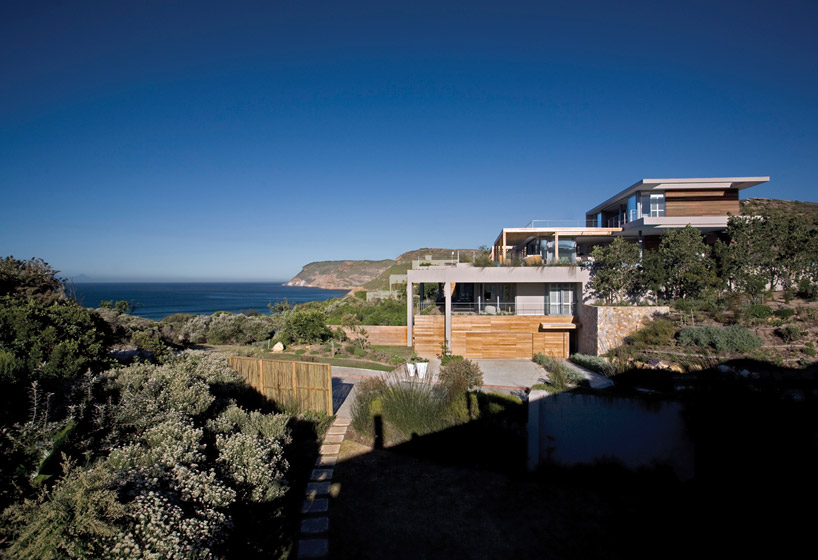
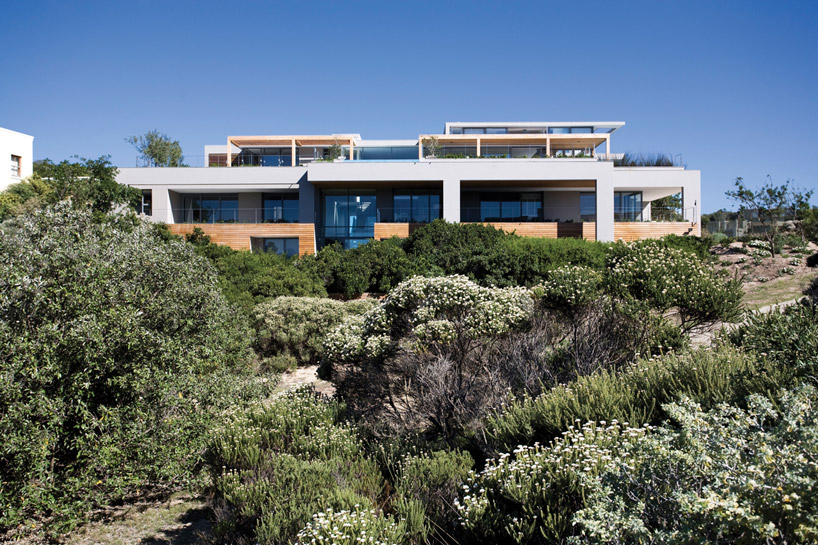 northeast elevationimage © SAOTA
northeast elevationimage © SAOTA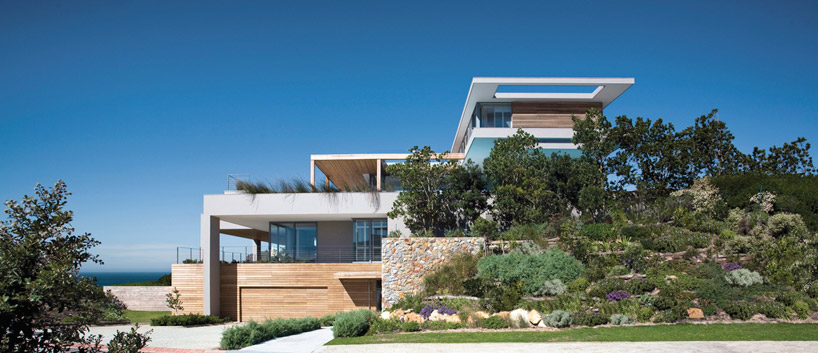 street elevationimage © SAOTA
street elevationimage © SAOTA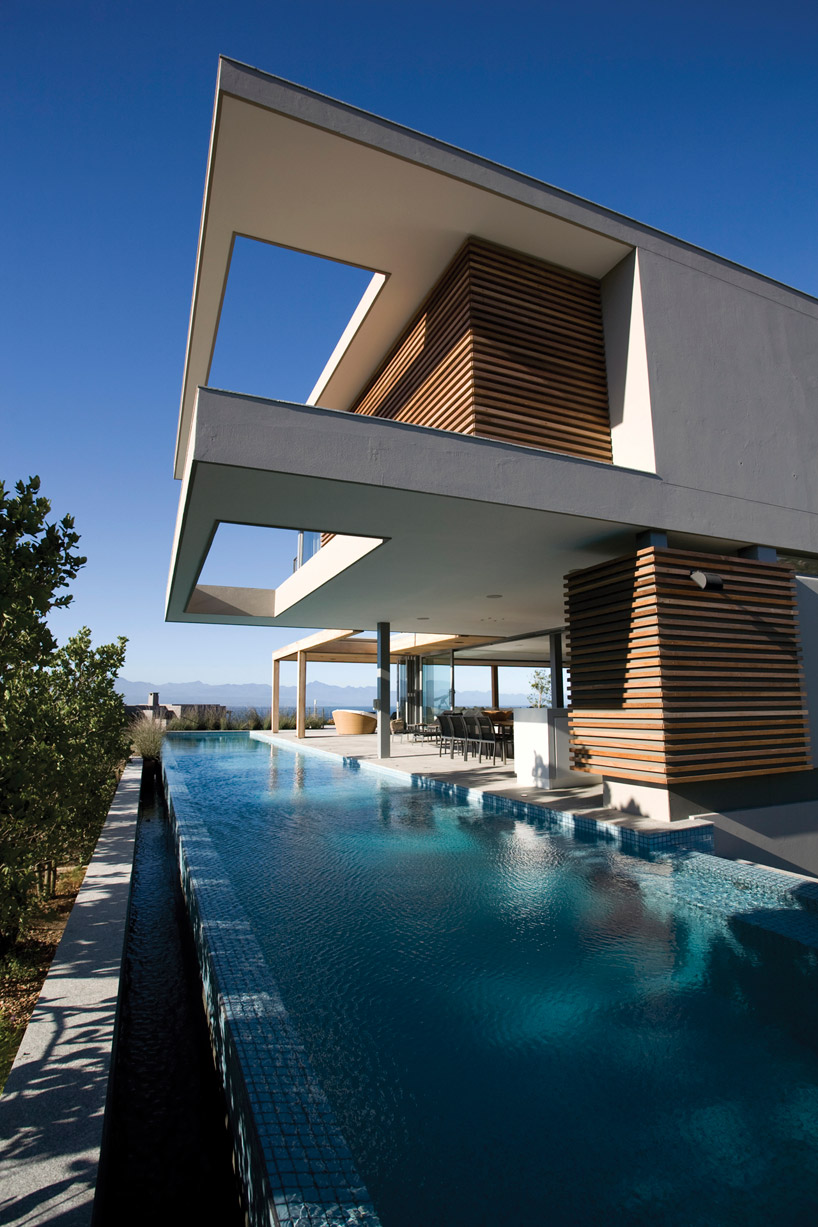 poolimage © SAOTA
poolimage © SAOTA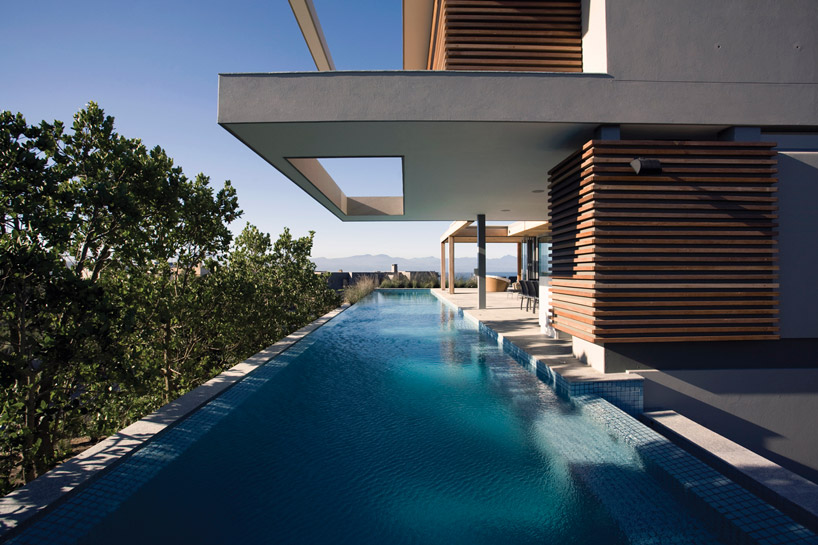 poolimage © SAOTA
poolimage © SAOTA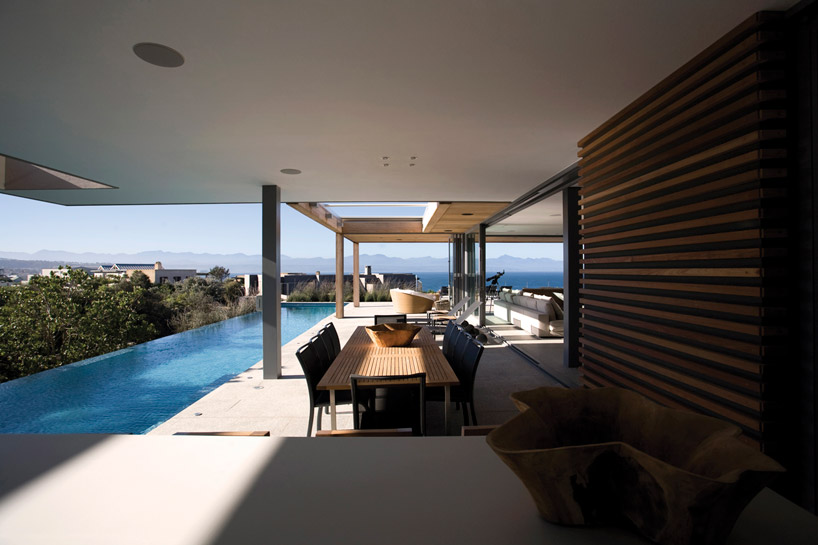 pool terraceimage © SAOTA
pool terraceimage © SAOTA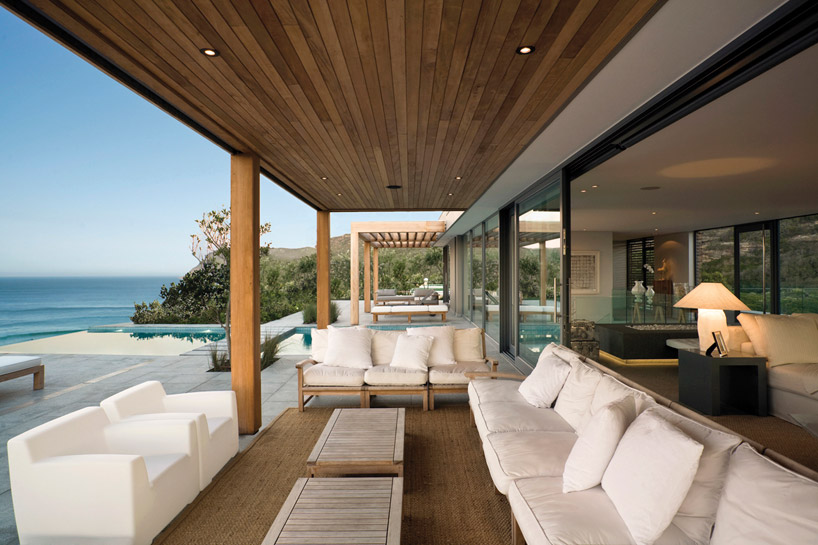 pool terraceimage © SAOTA
pool terraceimage © SAOTA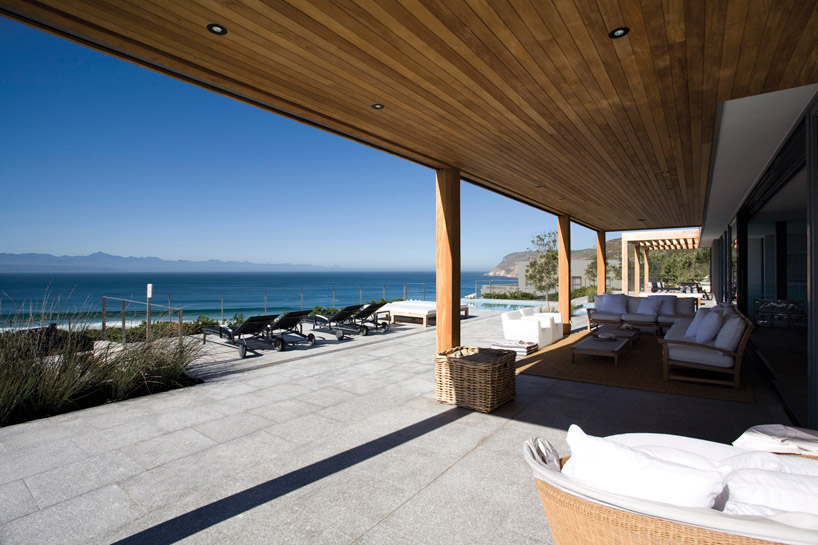 view from terraceimage © SAOTA
view from terraceimage © SAOTA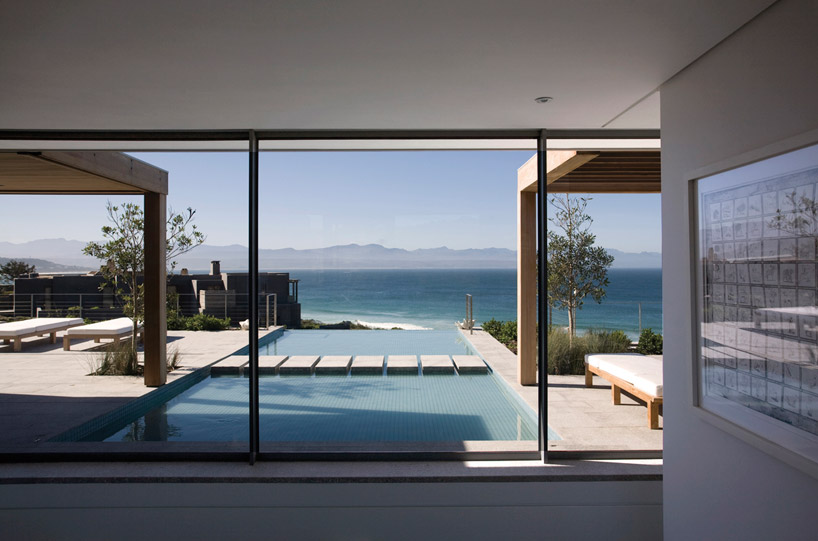 stepping stones connect terraces across waterimage © SAOTA
stepping stones connect terraces across waterimage © SAOTA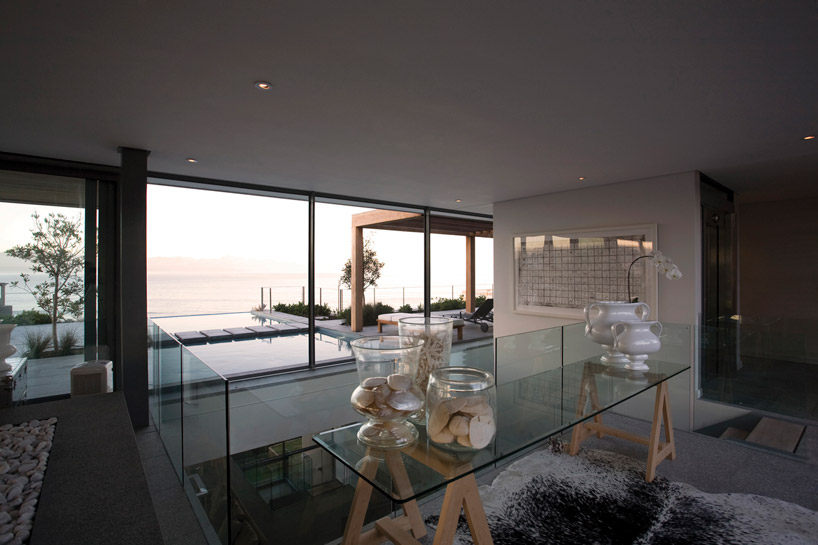 entryimage © SAOTA
entryimage © SAOTA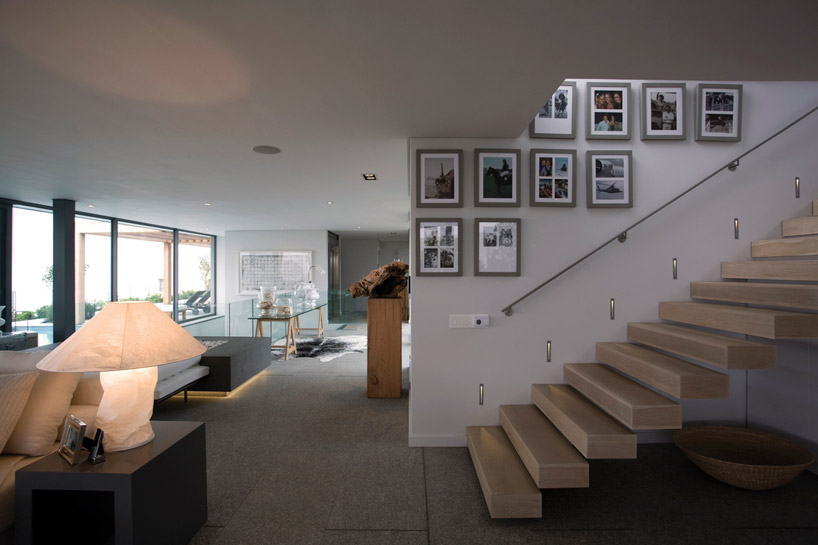 living areaimage © SAOTA
living areaimage © SAOTA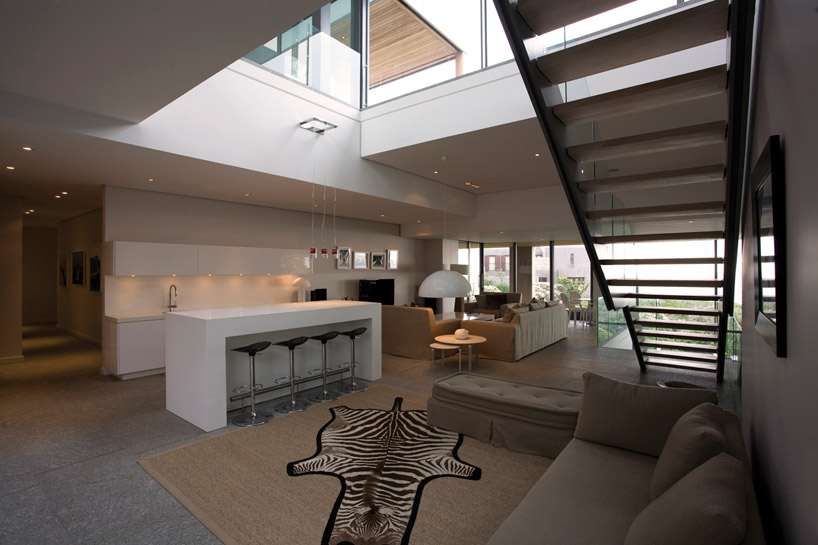 barimage © SAOTA
barimage © SAOTA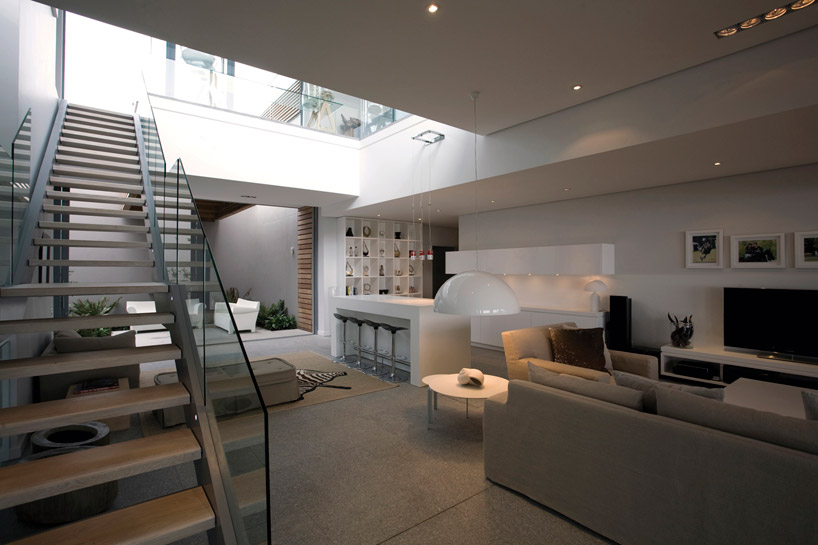 barimage © SAOTA
barimage © SAOTA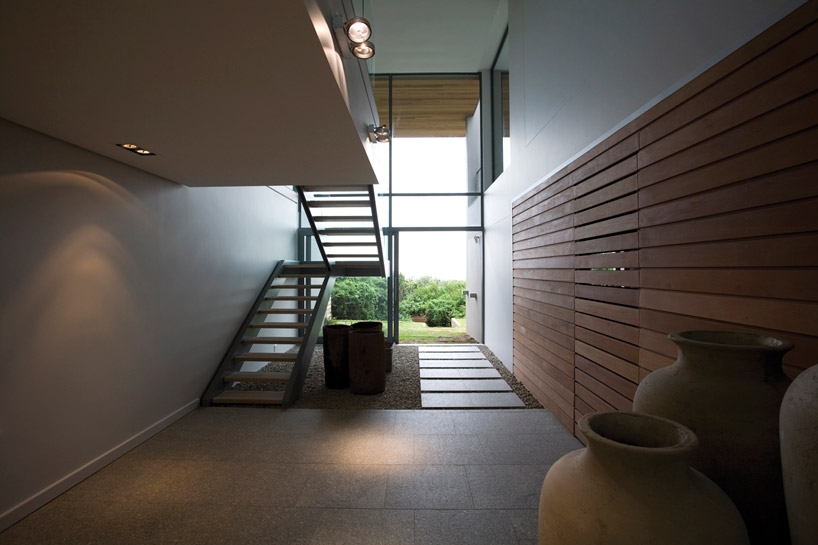 stairimage © SAOTA
stairimage © SAOTA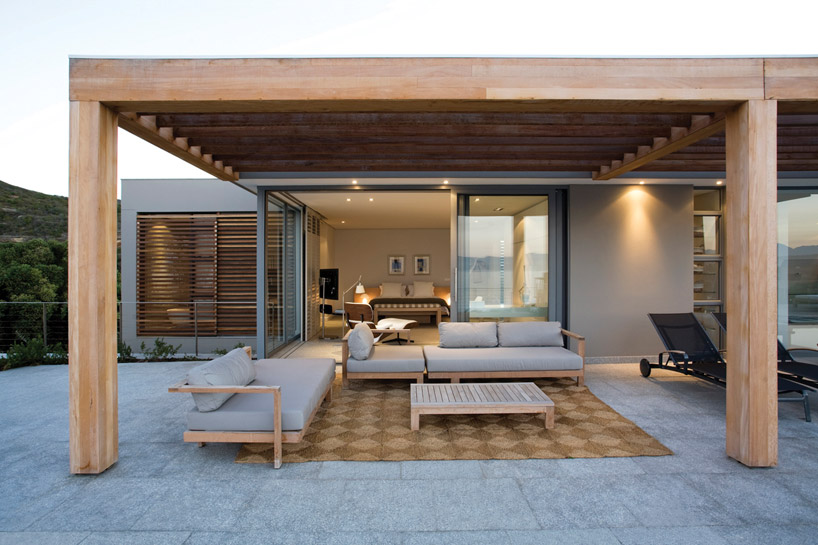 bedroom terraceimage © SAOTA
bedroom terraceimage © SAOTA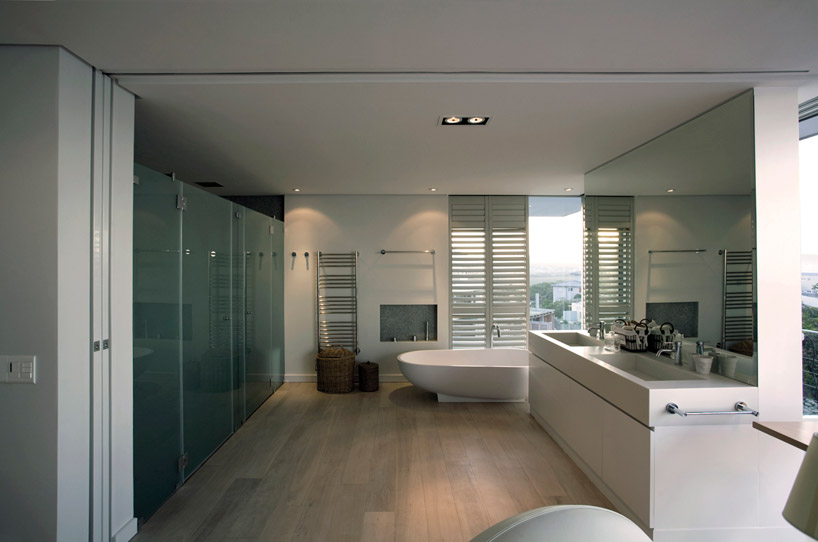 bathroomimage © SAOTA
bathroomimage © SAOTA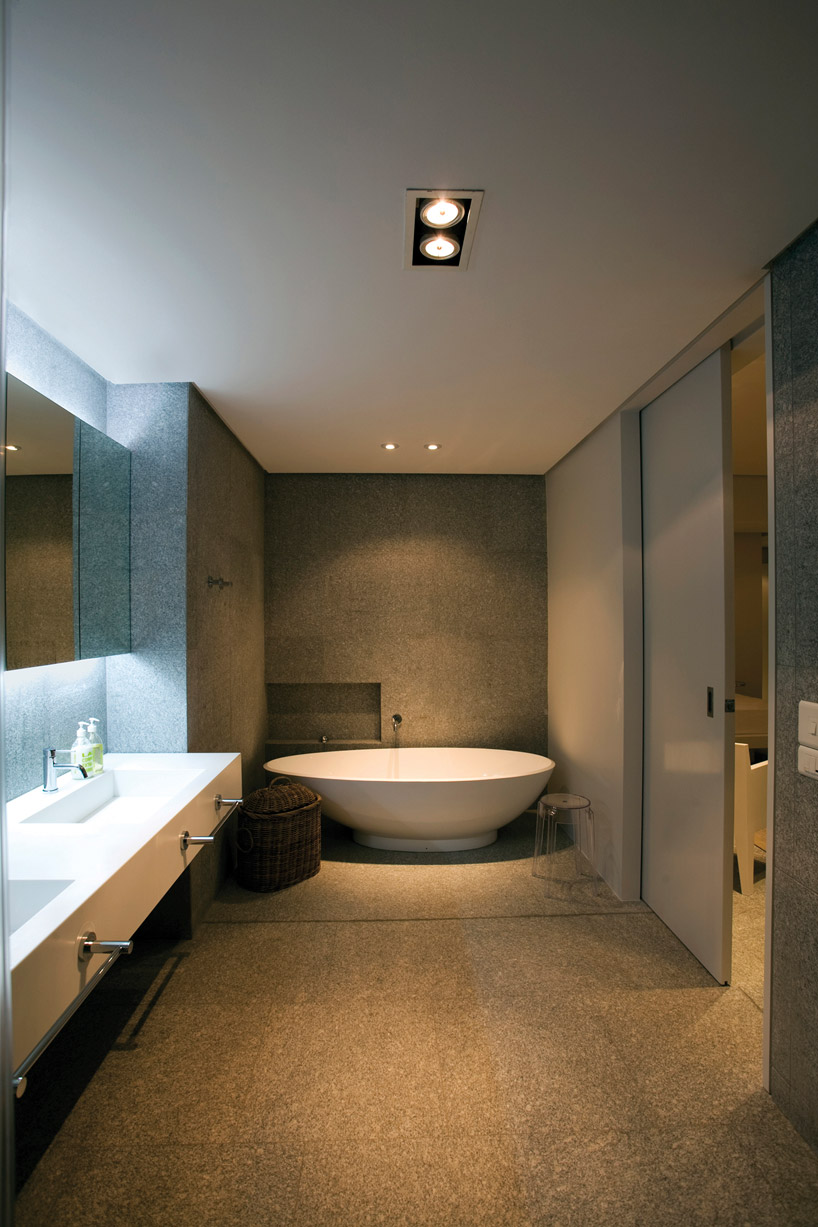 bathimage © SAOTA
bathimage © SAOTA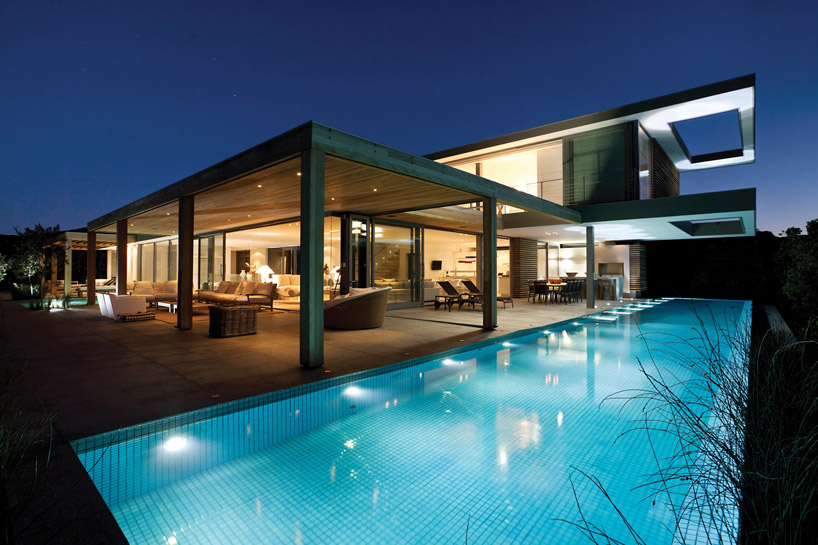 at nightimage © SAOTA
at nightimage © SAOTA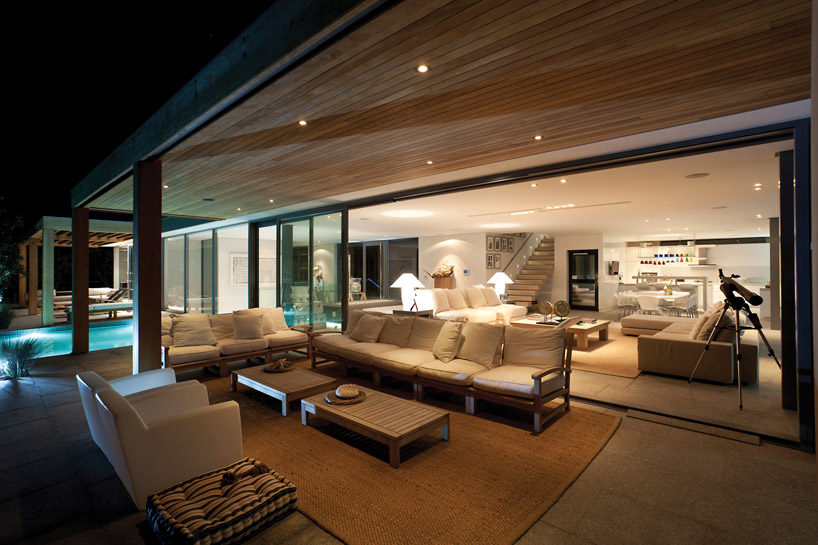 pool terraceimage © SAOTA
pool terraceimage © SAOTA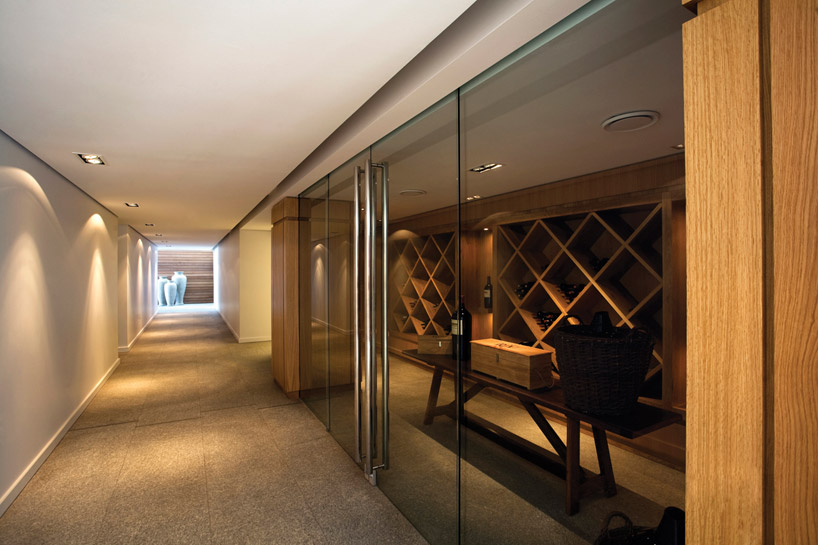 cellarimage © SAOTA
cellarimage © SAOTA