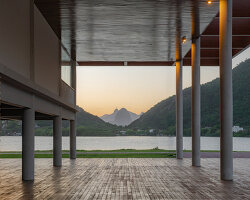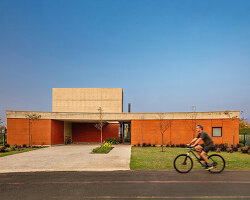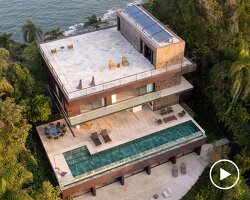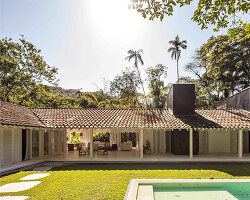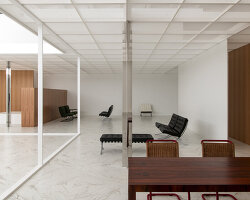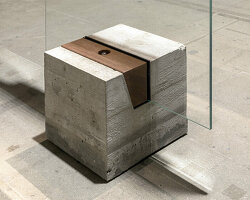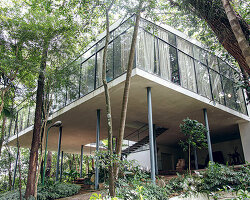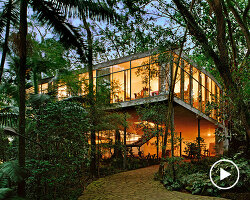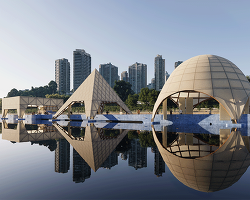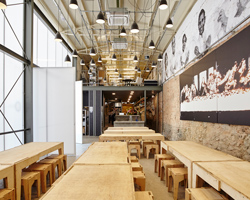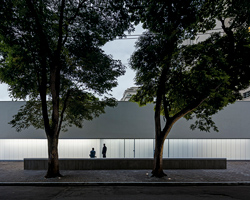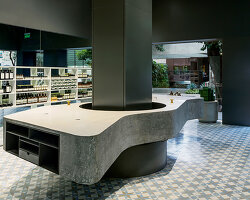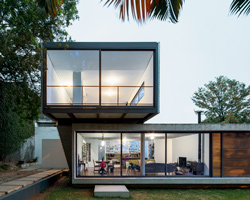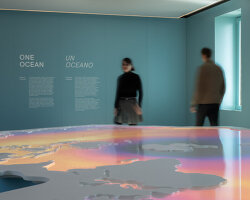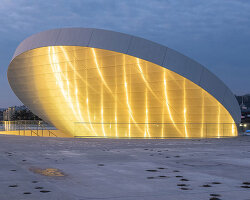a new era to bridge são paulo’s past and future
In São Paulo, museum architecture just took a daring leap forward with the completion of a long-anticipated expansion. The Museu de Arte de São Paulo Assis Chateaubriand, known as MASP, sees the opening of its new Pietro Maria Bardi Building, which rises alongside the iconic floating volume designed by Italian-born Brazilian architect Lina Bo Bardi in 1968. Rather than attempting to overshadow the original building, it expands the institution’s capacity and preserves its radical spirit. The tower’s final design is the result of a collaboration between Júlio Neves and METRO Arquitetos Associados.
Since 2019, the project, dubbed MASP em Expansão, has been steadily unfolding, culminating in the completion of the Pietro Building in November 2024. This addition significantly increases MASP’s capacity for exhibitions, education, and conservation. The fourteen-story, 7,821-square-meter building doubles the museum’s total footprint and allows for a more ambitious program that reflects the institution’s growing prominence in the global art scene.
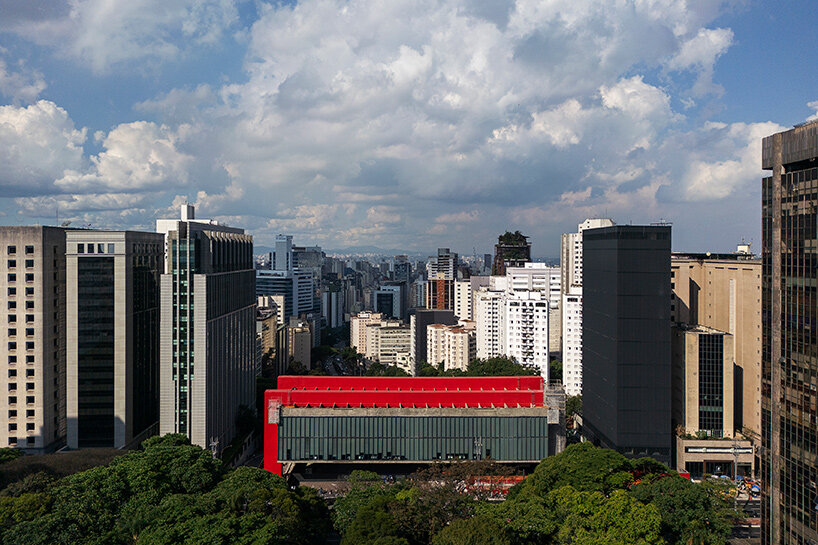
images courtesy Museu de Arte de São Paulo (MASP)
an expansion to double the museum’s space
The expansion of Museu de Arte São Paulo by Júlio Neves and METRO Arquitetos Associados carries a deep reverence for its origins. By naming the original structure after architect Lina Bo Bardi and the new building after the museum’s first artistic director, Pietro Maria Bardi, the institution completes a symbolic tribute to its founding trio, alongside its namesake, Assis Chateaubriand. It’s a thoughtful gesture that embeds history into the very fabric of the museum’s built environment.
While the Pietro Building celebrates the inauguration of its new galleries in March 2025, it construction reached a major milestone in November 2024. With its unveiling, MASP’s total operational space jumps from 10,485 to 21,863 square-meters. ‘MASP grew and became bigger than its building,’ said CEO Heitor Martins, noting that expansion wasn’t just desired — it was necessary. It’s not only a spatial shift but a philosophical one, signaling the museum’s role as an anchor institution on what may be Brazil’s most culturally important boulevard.
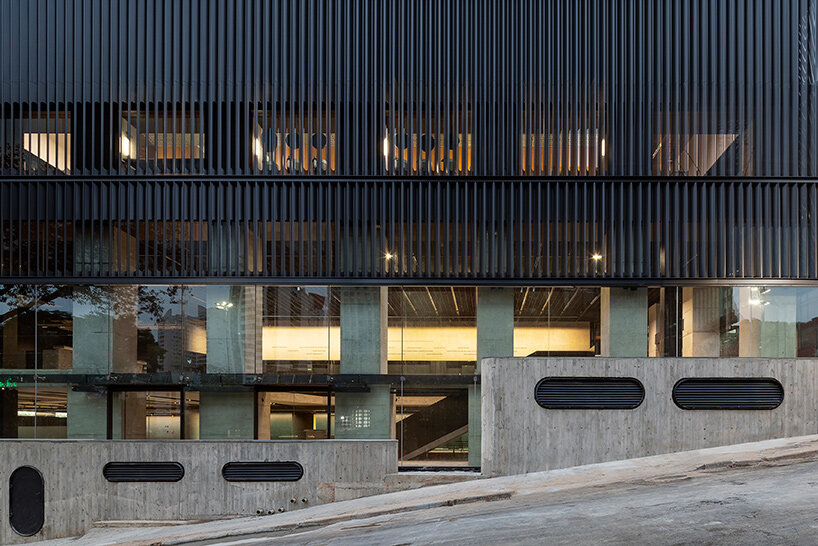
the expansion doubles MASP’s size with the addition of the 14-story Pietro Building
long-term shows dedicated to lina-designed building
With São Paulo’s museum expansion comes a bevy of new capabilities: enhanced educational facilities, modern restoration labs, and an infrastructure tailored to a more inclusive and diverse range of programming. These aren’t cosmetic upgrades — they’re structural affirmations of MASP’s mission to be plural, global, and contemporary.
One of the most transformative effects of the expansion is its impact on access. With only one percent of MASP’s 11,000-piece collection previously on view, the Pietro Building unlocks new gallery space, allowing long-term exhibitions in the original Lina building and dynamic temporary shows in the Pietro building. This reorganization, according to artistic director Adriano Pedrosa, will offer ‘breathing space’ in the calendar and more thoughtful narrative arcs in curatorial programming.
A museum is not just confined to its galleries. São Paulo’s museum expansion also strengthens operational infrastructure, expanding back-of-house areas like storage, loading docks, and technical facilities. These unsung spaces are essential for managing a growing collection and ambitious schedule.
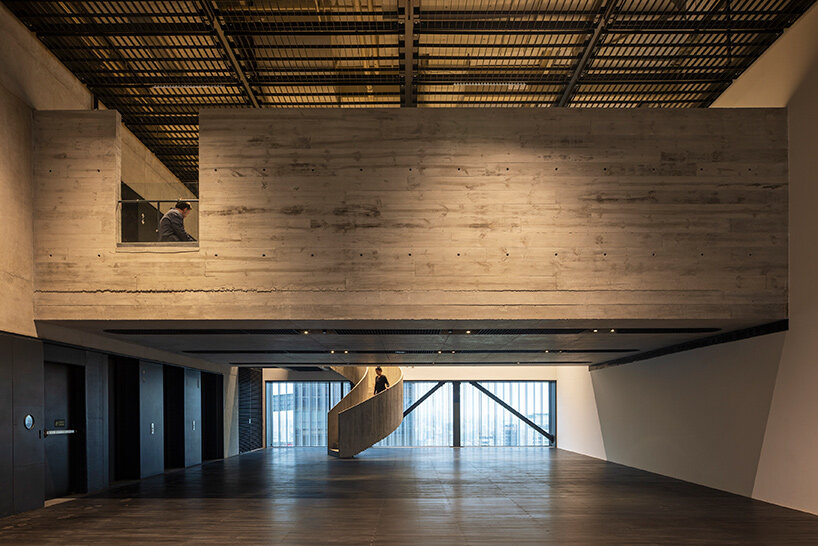
the expansion allows for more exhibitions, public programs, and art restoration facilities
a subterranean link
Perhaps the most literal connection between the old and the new with the expansion of Museu de Arte São Paulo is the underground passage being constructed beneath the museum and Rua Prof. Otavio Mendes. This subterranean link allows visitors to move easily between the two buildings. Meanwhile, the ticket office moves to the Pietro Building, liberating the famed vão livre — the open span under Lina’s building — as a true civic plaza, just as she originally envisioned.
The lower floors of the Pietro Building are transparent, echoing the openness of the original structure. The upper floors are wrapped in perforated and corrugated metal sheets, lending a monolithic visual identity that balances presence with permeability. Natural light filters in through carefully positioned apertures — subtle interventions that acknowledge the needs of both art and architecture.
In dialogue with Heitor Martins, the museum’s CEO, and other museum leaders, the late, Pritzker Prize-winning architect Paulo Mendes da Rocha emphasized that MASP should design a new building that would bring all the necessary functionalities for what is done at the museum, but following an architecture that would highlight that developed by Lina without competing with it.
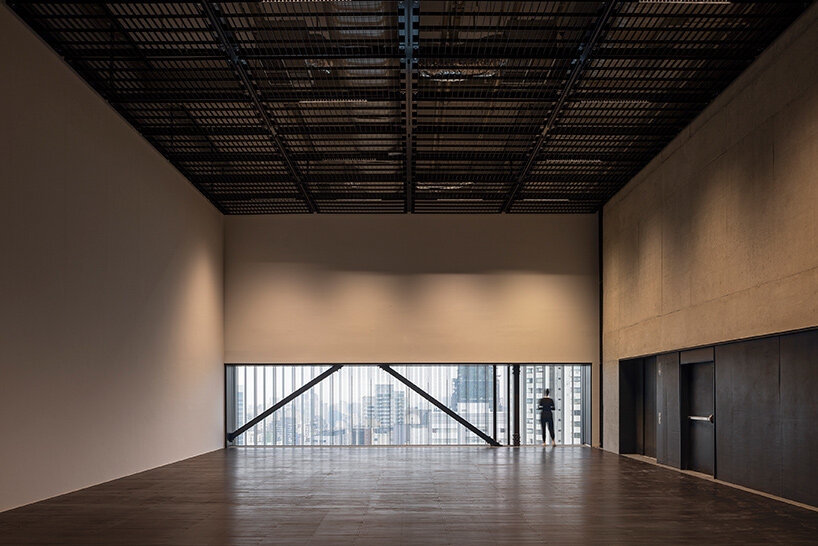
the original building is named after Lina Bo Bardi, while the expansion honors Pietro Maria Bardi
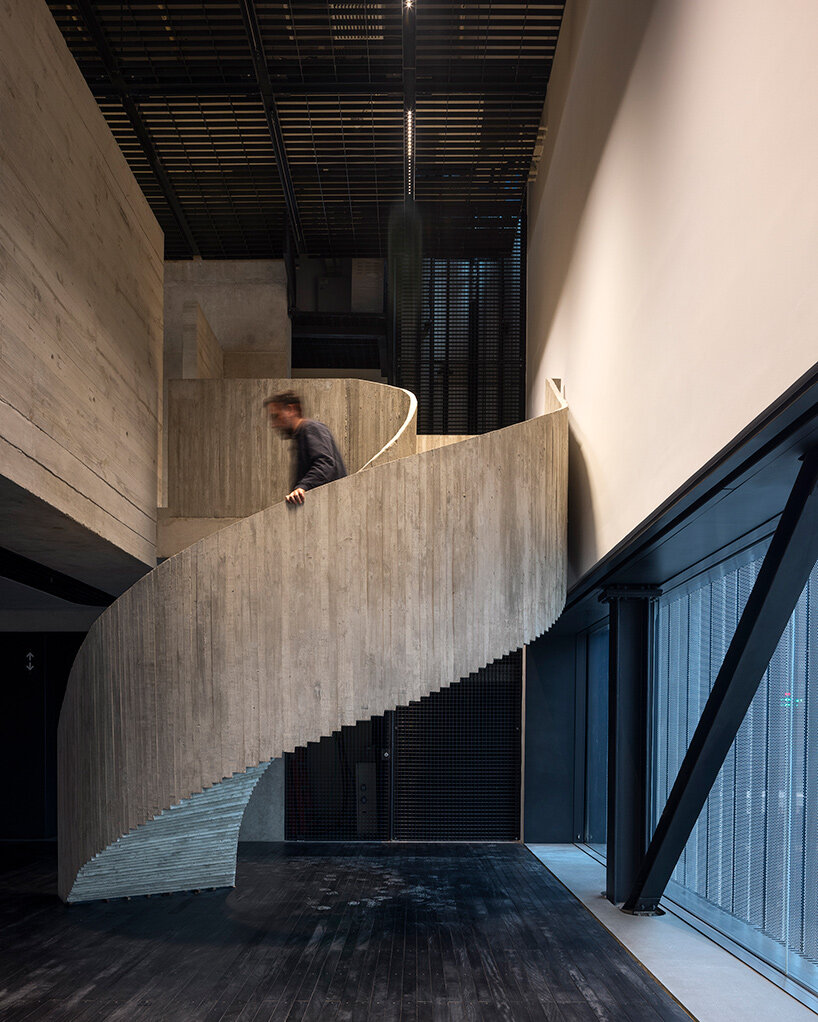
an underground passage will connect the two buildings while freeing the iconic Vão Livre for public use
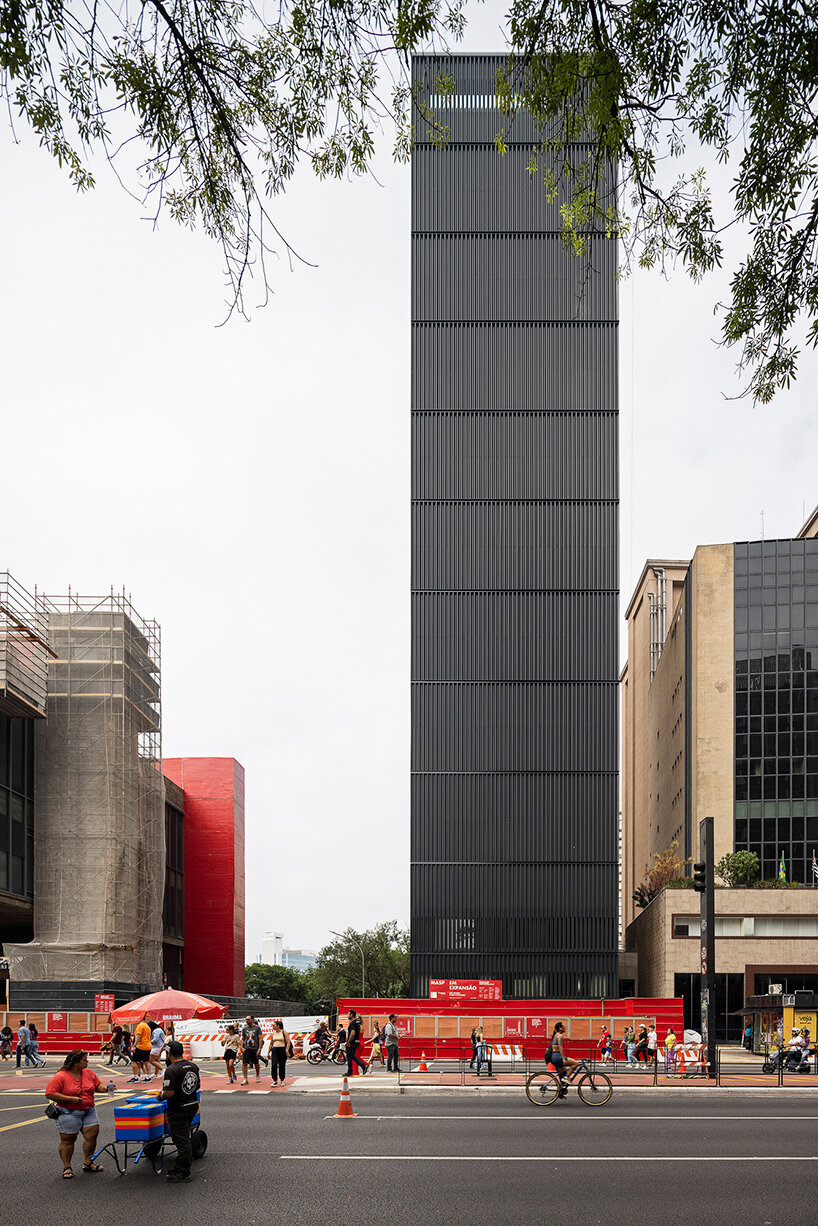
perforated metal and glass complement rather than compete with Bo Bardi’s design
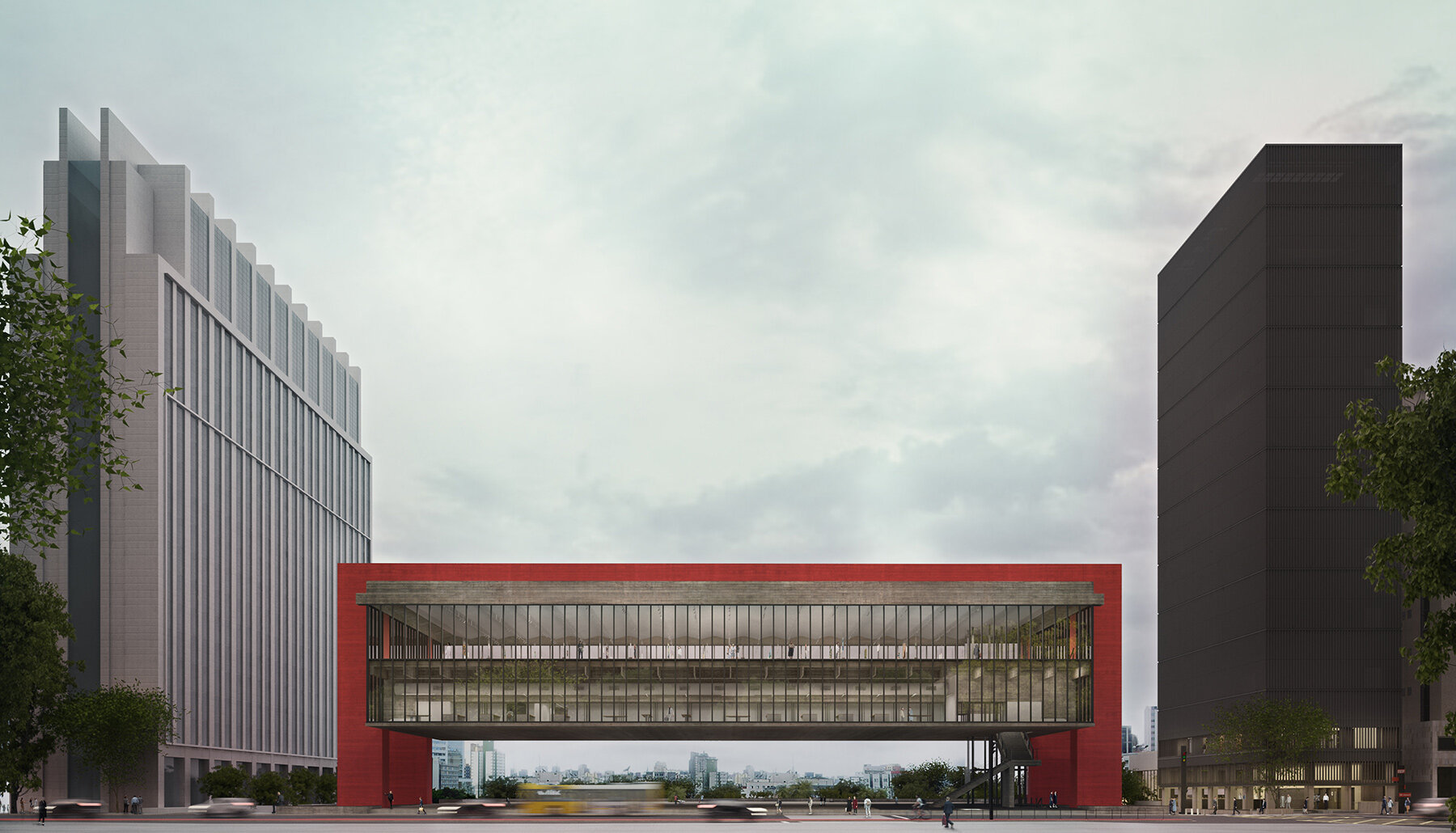
sustainable features include a double facade and LEED certification | visualization courtesy MASP
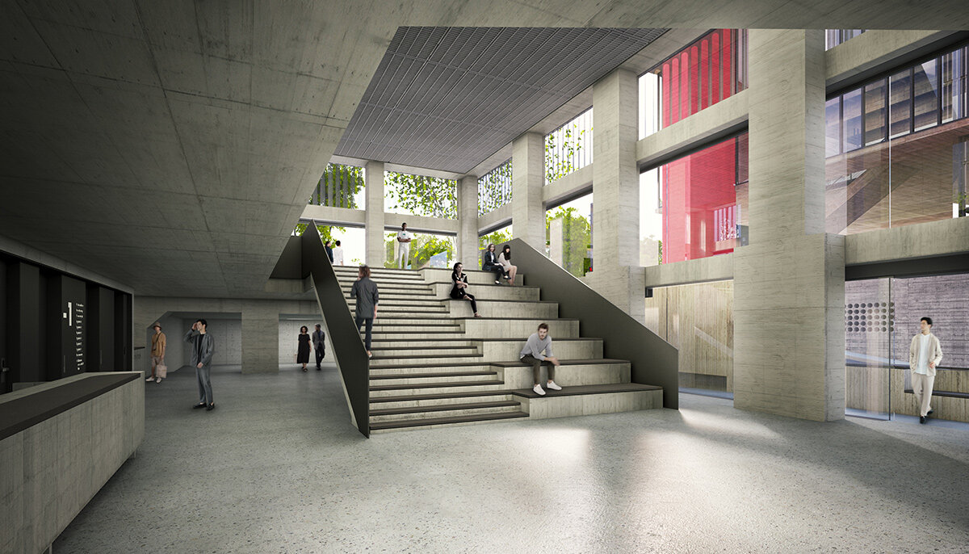
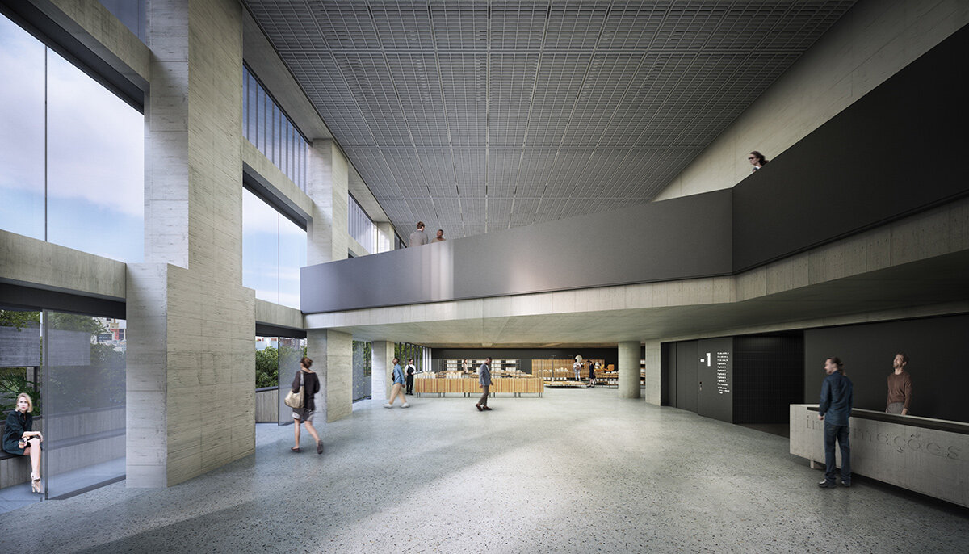
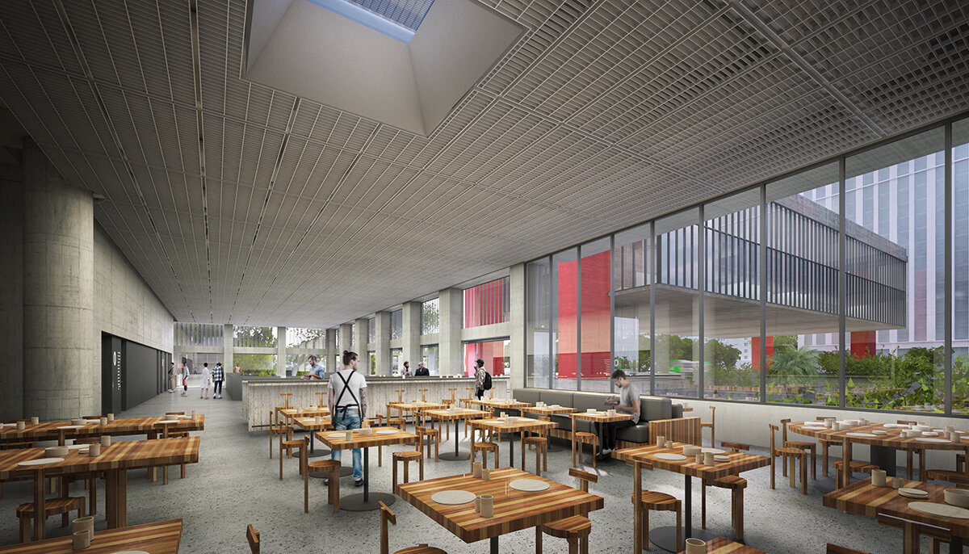
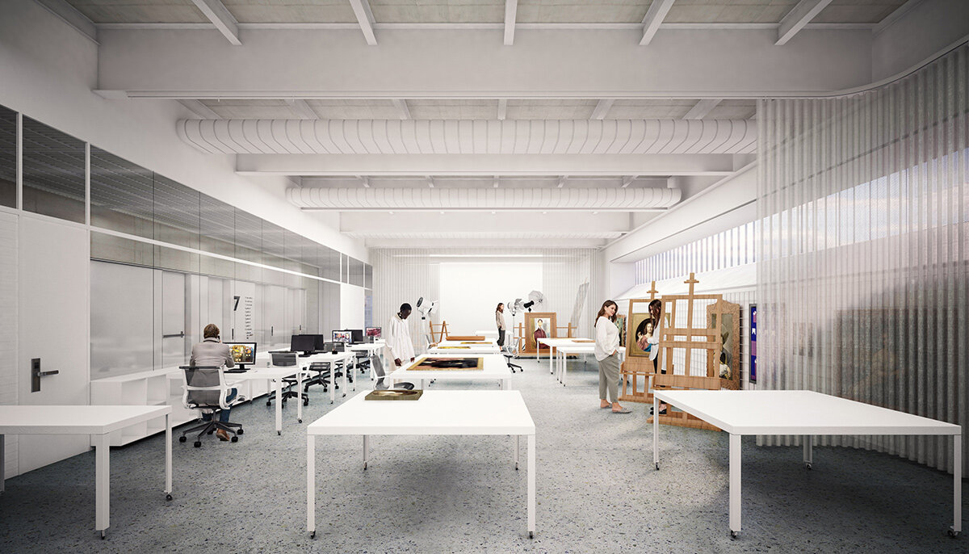
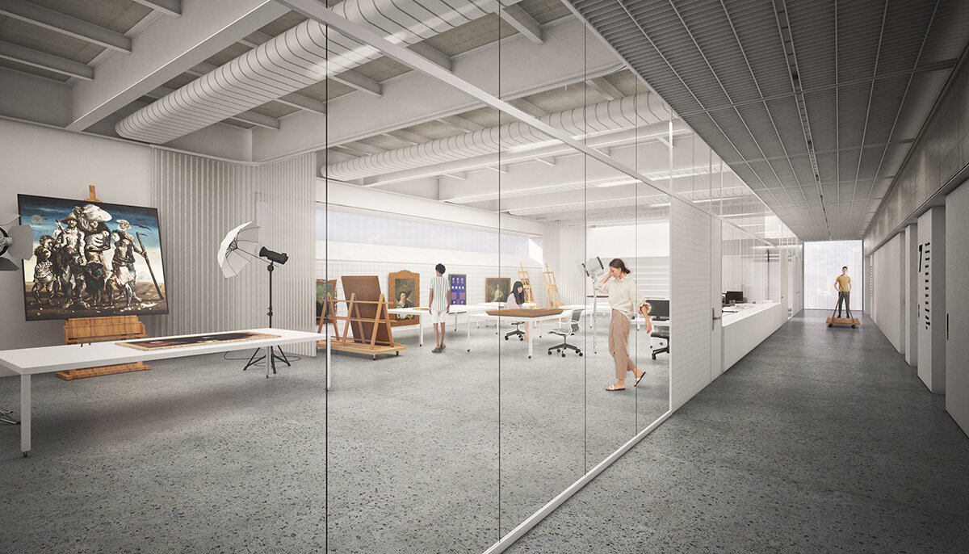
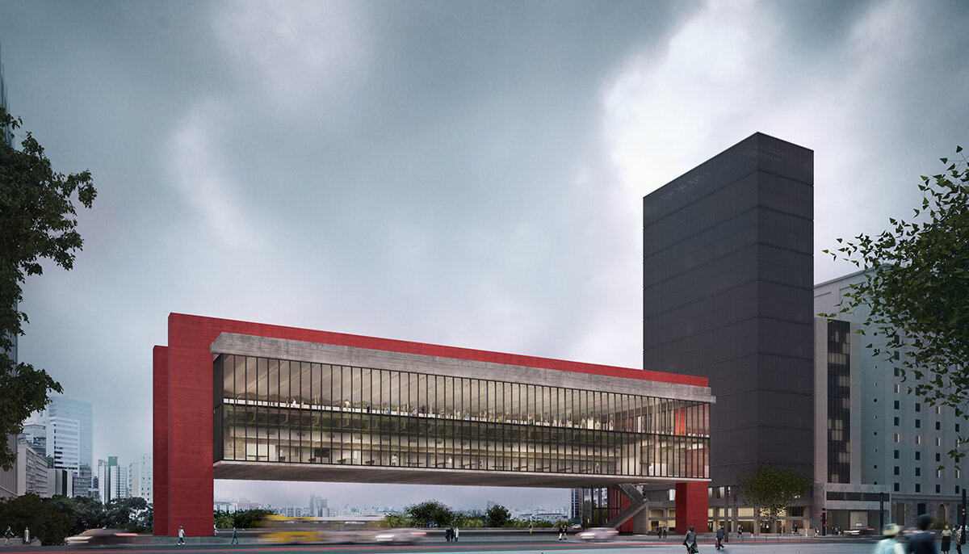
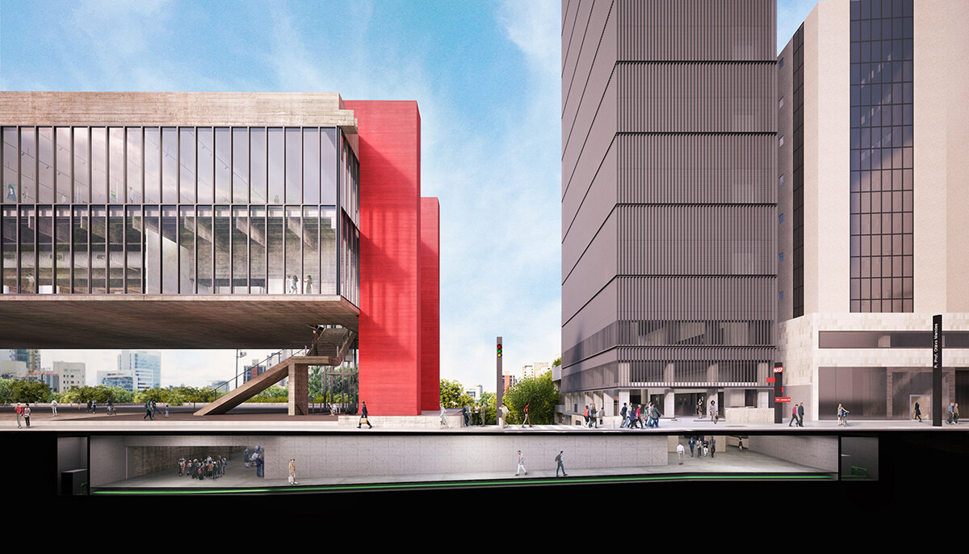
project info:
name: Pietro Building, Museu de Arte São Paulo | @masp
original architect: Lina Bo Bardi
architectural design, coordination: METRO Arquitetos Associados | @metroarquitetos
legal design: Escritório Técnico Júlio Neves | @arquiteturajulioneves
location: São Paulo, Brazil
total built area: 7,680 square-meters
MASP headquarters area: 10,000 square-meters
total area of the complex: 17,680 square-meters
opening: March 2025
photography: © Leonardo Finotti | @leonardofinotti
authors: martin Corullon, Gustavo Cedroni
collaborators: Renata Mori, Rafael Souza, Matheus Soares Alves, Fernando Comparini, Eduardo Toscano, Andréa Lakatos, Paula dal Maso, Rebeca Guglielmo, Amanda Amicis, Fabiane Sakai, Stella Bloise, Breno Felisbino
project managers: Miriam Elwig, Joana Elito, Leonardo Andrade
metal, concrete structures: Cia. De Projetos – Heloísa Maringoni
demolition design: SOFT Projetos Estruturais – Silvio Feitosa Filho
foundation design: MG&A Consultores – Mauri and Ilan Gotlieb
subterranean passage design: Contag – Antônio Kenan
climatization: Teknika – Raul de Almeida
lighting design: Fernanda Carvalho and Paula Carnelós
installation design: MHA Engenharia
facade, framing design: QMD Consultoria – Igor Alvim
sealing design: Inovatec Consultores
acoustics: Harmonia Global – Marcos Holz
waterproofing: Petra – José Mário Andrello
floor design: Mix Design – Eduardo Tartuce
landscaping: Ricardo Vianna
accessibility design: Design Universal Consultoria – Silvana Cambiaghi
pre-construction: Racional Engenharia
consultants: Hypocaustum – Bruno Fedeli (museum climatization), Feurtec – Nilton Miranda (fire prevention, fighting), Rumo Vertical – Fernão Fischel (elevators, loading platform), PHD – Paulo Helene (concrete pathologies), GR Consultoria – Gabriel Regino (exposed concrete treatment), PB Sistemas de Ancoragem – Márcia Pinheiro (facade maintenance), Integer – Frederico Noyma (underground network relocation), Enproplan – Weller Alves (legalizations), Consultrix – Marcelo Ferreira (CQP foundations), Figueiredo Ferraz Consultoria e Engenharia de Projeto – Roberto Alves (CQP MASP concrete), MS Consultoria – Mario Sérgio Junqueira (CQP installations), Projeto Alpha – Flávio D’Alambert (CQP metal structure), SOFT Projetos Estruturais – Silvio Feitosa Filho (CQP concrete structures), Sérgio Stolovas (dynamic load analysis), Inovafi – Denise Rios (radiology consulting)





