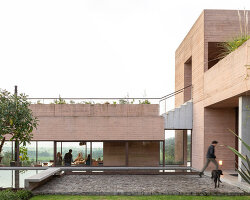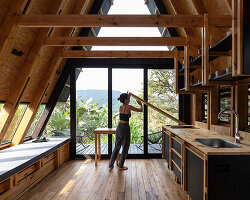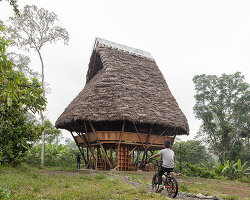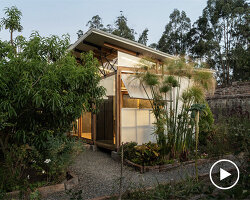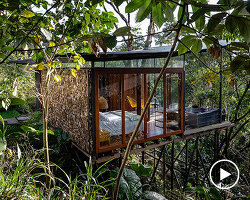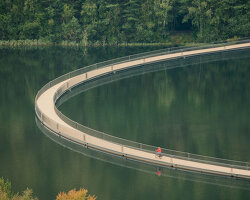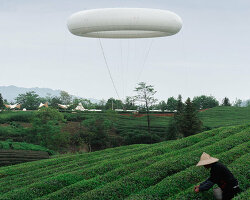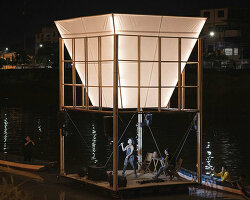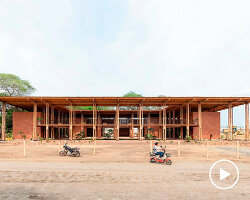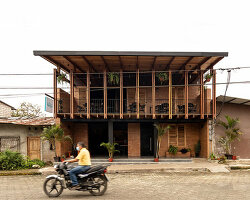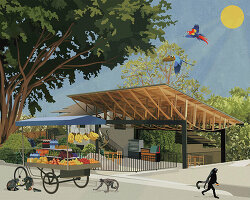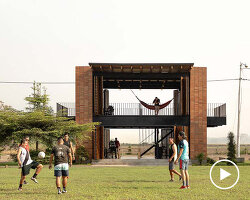‘Santay Observatory’ by Natura Futura and Juan Carlos Bamba
Floating along the Guayas River and Santay Island in Equador, Natura Futura Arquitectura and Juan Carlos Bamba’s ‘Santay Observatory’ is a breathable floating wooden platform that aims to become a cultural and educational hub for its community. The architects constructed using the traditional artisanal technique implemented in rafts of Babahoyo, which is recognized by the National Institute of Cultural Heritage as an inntgeable heritage asset of Ecuador.
The multifunctional floating platform is capable of adapting to various activities through folding doors made of prefabricated balsa wood panels that connect the interior space with an exterior gallery that looks towards the Guayas River and Santay Island. The wooden trusses constitute the structure of the gable roof that, in addition to generating habitable niches, provides sufficient height to generate ventilation and natural lighting from its permeable limits. Finally, wooden boards are used for the floor and the ceiling that extends outside the habitable limit to generate protection from the sun and rain.
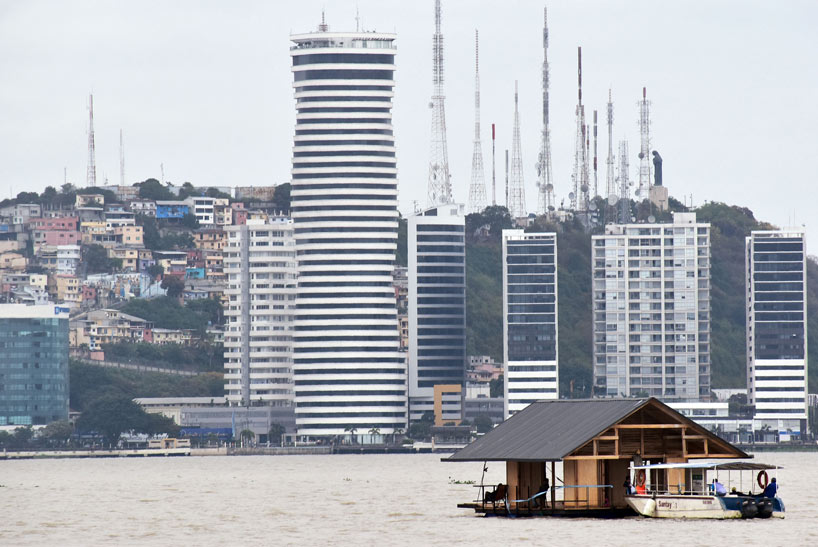
santay observatory floating on the guayas river
images by José Escandón, Juan Terreros, Jhonatan Andrade
OFFERING A FLOATING multifunctional space FOR THE COMMUNITY
The observatory was built by local labor on the banks of Babahoyo, 60 km from Guayaquil, as a continuation of Juan Carlos Bamba and Natura Futura’s research on floating habitability that started with the architects’ ‘El Refugio del Pescador’ project (see previous coverage here). This first project sought to revalue the floating houses as intangible heritage of the coastal cities of Ecuador. Once its construction was complete, it was moved from Babahoyo to Guayaquil through the river, to finally settle on the dock on Santay Island.
‘Santay Observatory’ arises from a synergy between the Amigos de Santay Foundation, professionals, and the island community, with the vision of integrating and managing cultural and social manifestations in the territory. It brings the local community and visitors closer to the natural environment and the traditional construction techniques, while strengthening local memory for future generations.
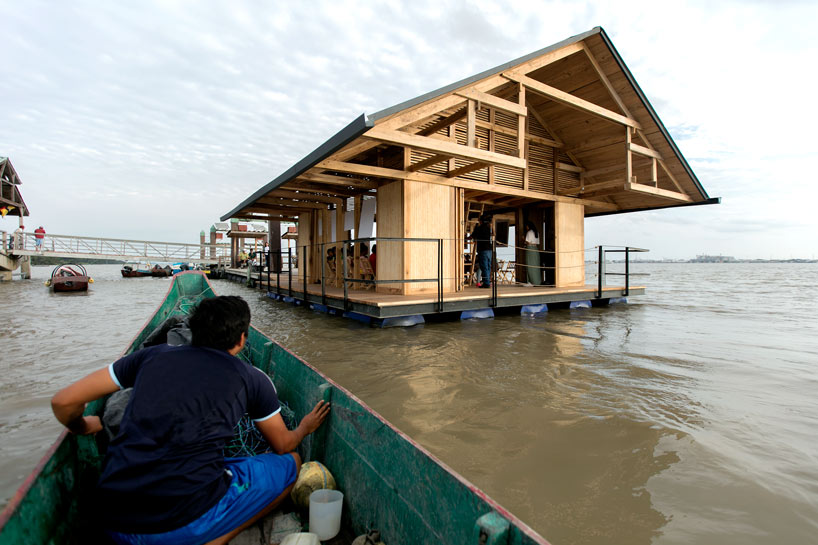
easy access to the observatory from the dock or water
new possibilities of habitability on ECUADOR’S waters
Santay Island, with 315 inhabitants, is part of the national system of protected areas for its ecological diversity. It is located on the Guayas River, 800 meters from the port city of Guayaquil, and belongs to the Durán canton. Its state of ecological protection complicates the building of infrastructures that promote cultural and educational development. Despite its condition of high environmental value, the rates of unsatisfied basic needs are a constant in the population. Therefore, the project highlights the importance of reevaluating the collective memory of the site.
The observatory reflects on new possibilities of habitability on the water, where architecture is expressed as a convertible and adaptable space for local artists, visitors, and the community, sharing a vision that recovers the almost extinct traditional floating habitat systems.
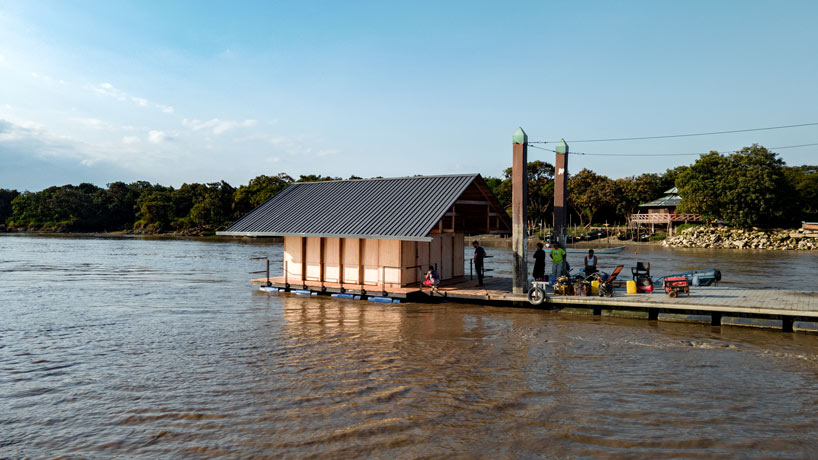
the platform connects to the dock for easy access
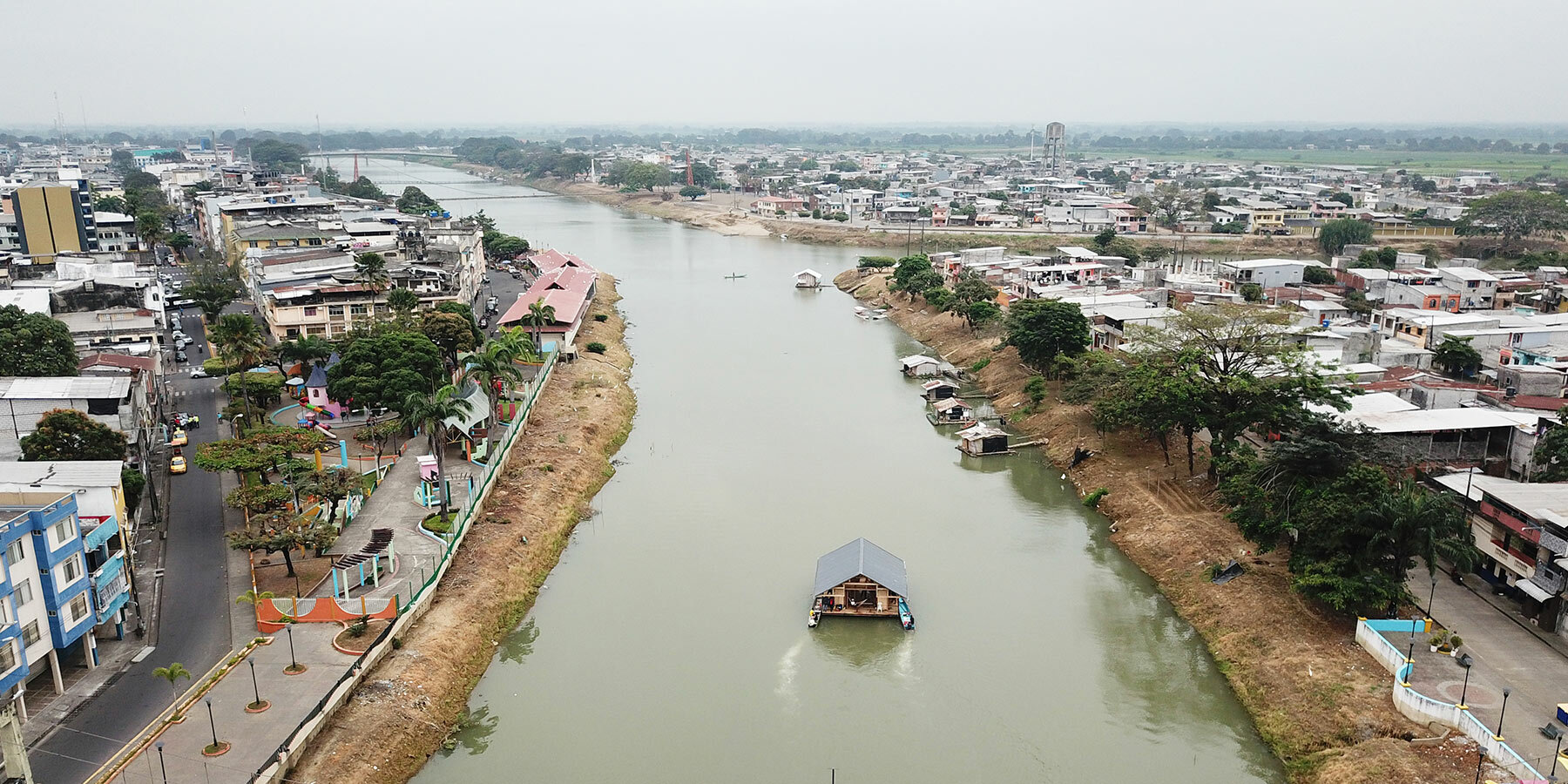
the observatory floating along the guayas river
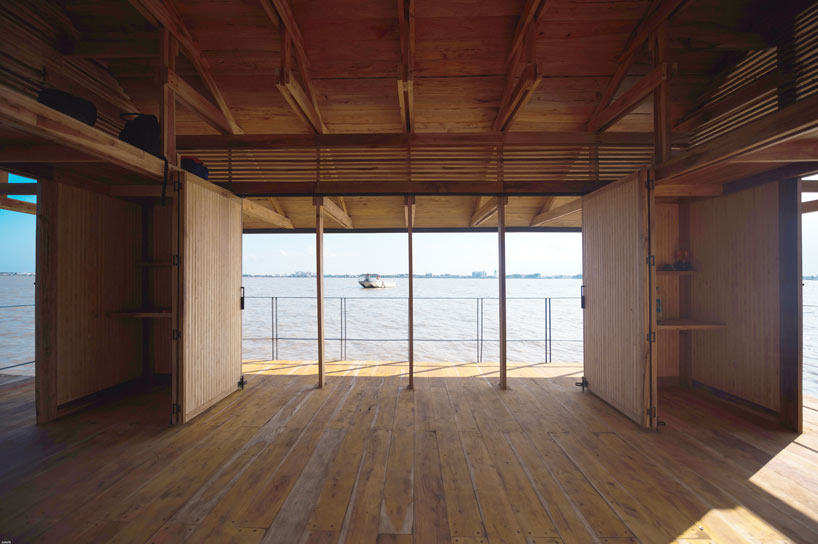
breathable wooden doors overlook the river
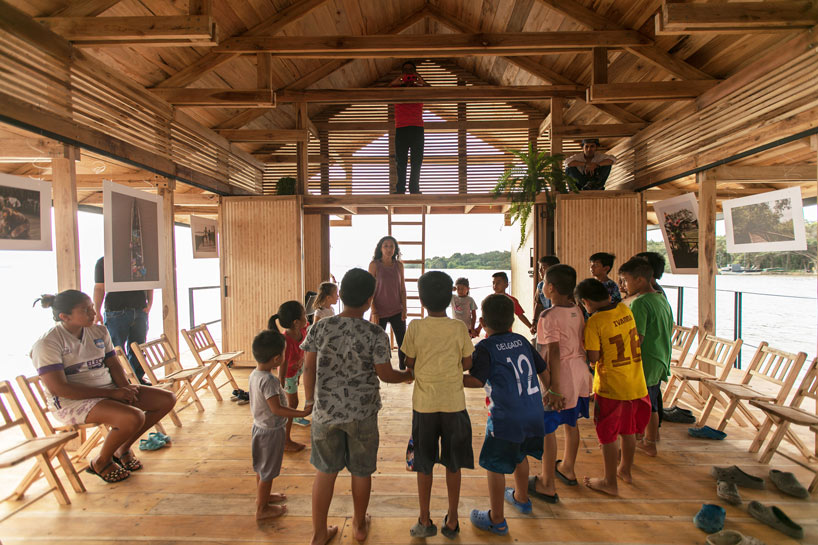
the interior is a space for social and communal activities
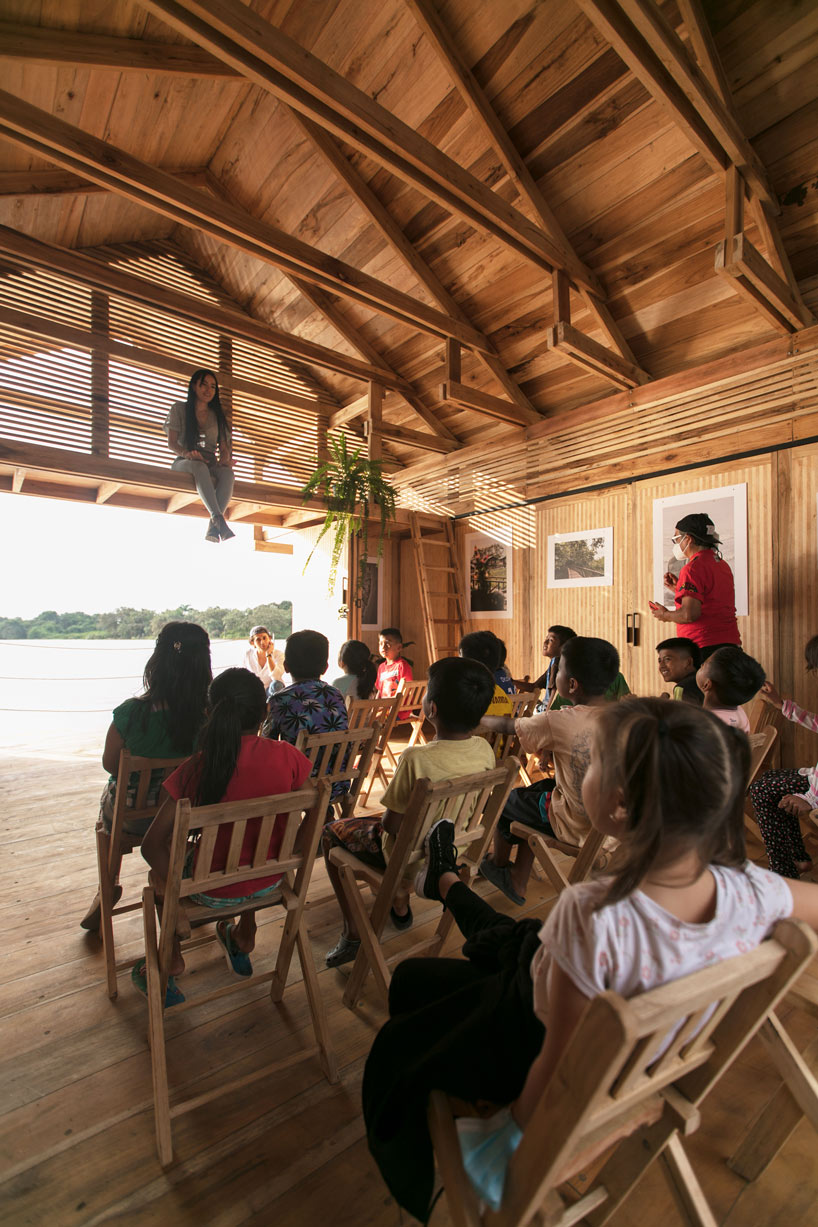
educational activities takin place on the wooden platform facing the river
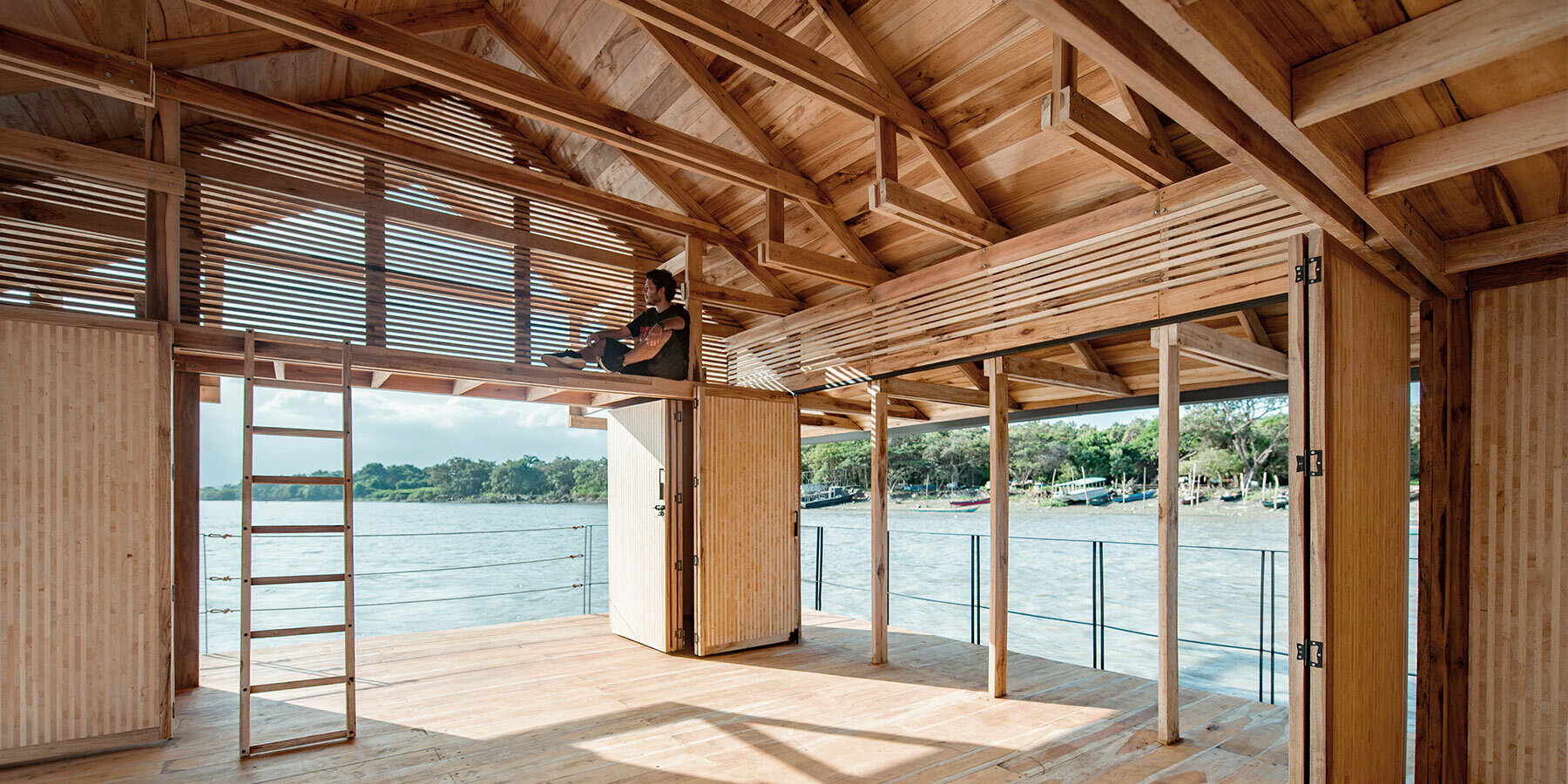
traditional wooden beam construction
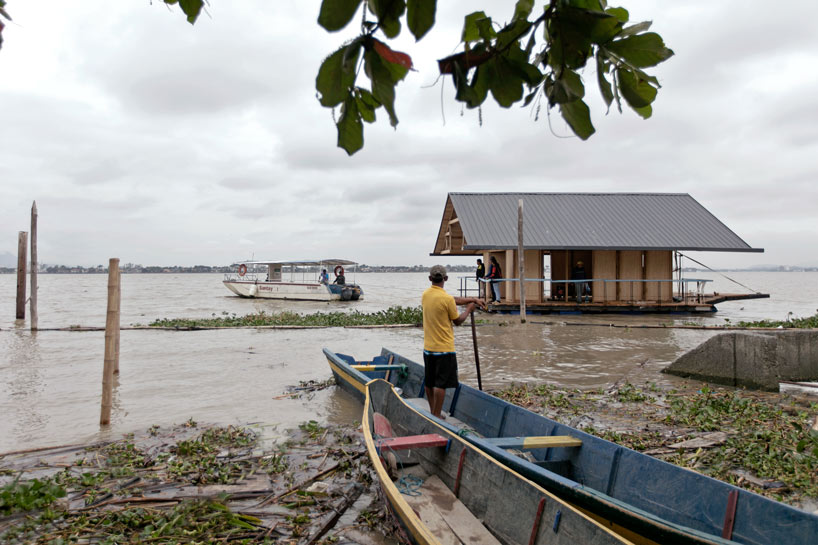
the platform is easily transported along the river
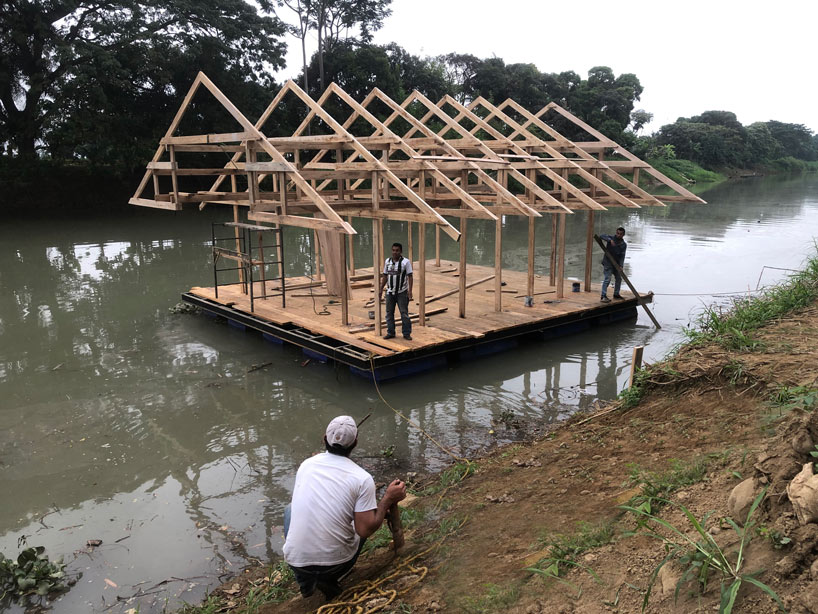
traditional construction phase of the observatory
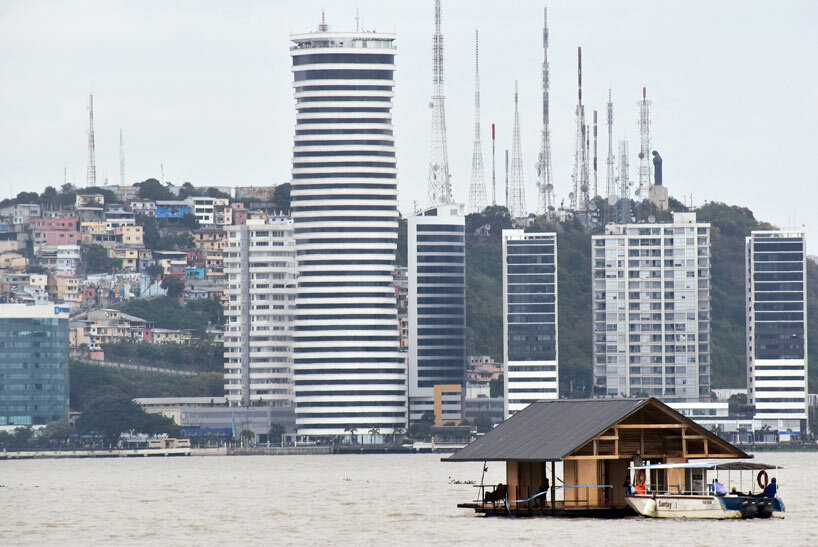
santay observatory on the guayas river
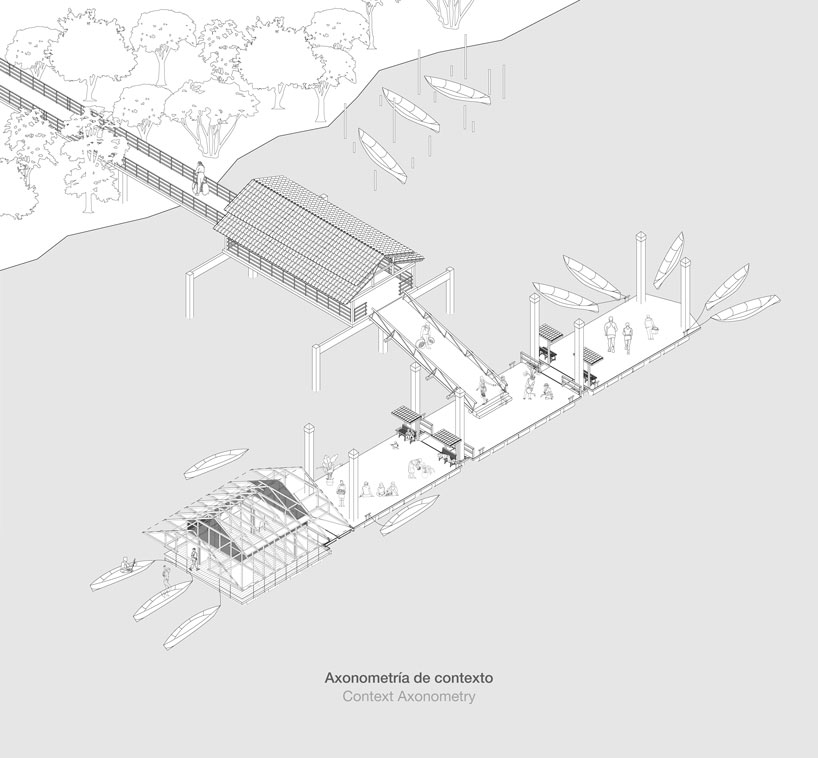
overall technical layout
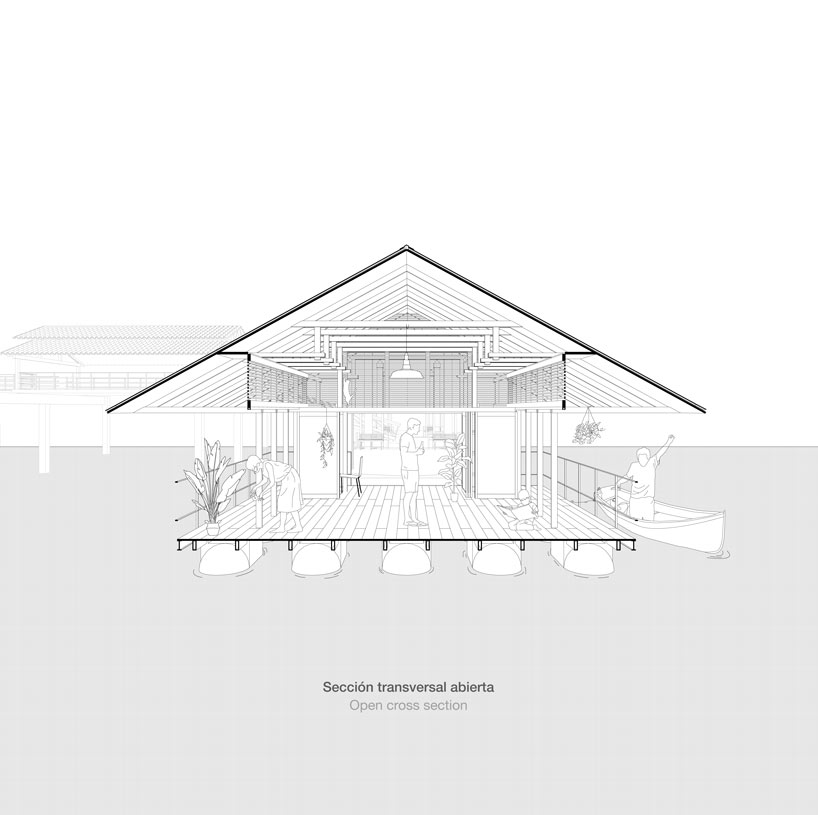
section of the observatory
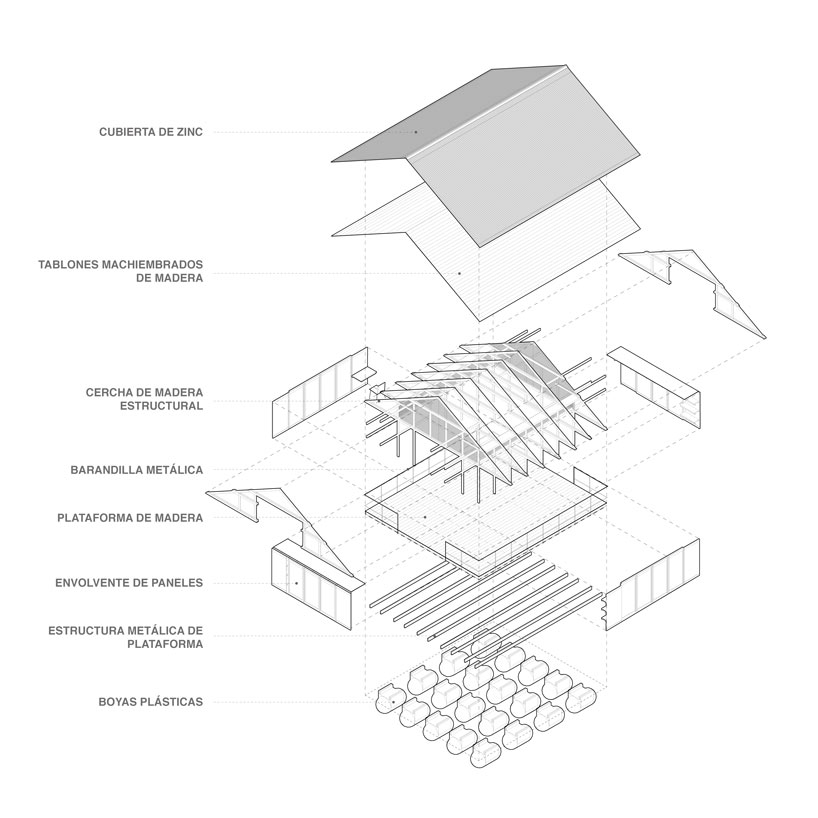
project info:
name: Santay Observatory
architect: Natura Futura Arquitectura and Juan Carlos Bamba
engineers: José Delgado Mendoza, José Guartatanga
collaborators: PlantaBal 3ACore Material, Fundación Young Living, Novacero, FIMCM-ESPOL, Flavio Chernes Illustrations : Andrés Ortega, Holger Pauta, Jaime Peña
location: Santay Island, Duran, Equador
area: 56 sqm | 602 sqft
designboom has received this project from our ‘DIY submissions‘ feature, where we welcome our readers to submit their own work for publication. see more project submissions from our readers here.
edited by: zaha mango | designboom

