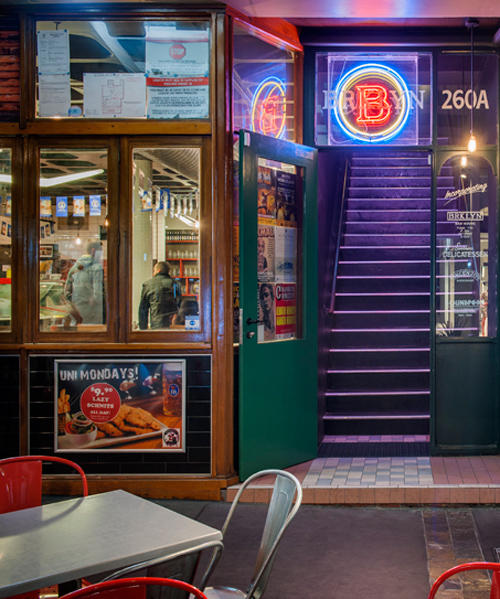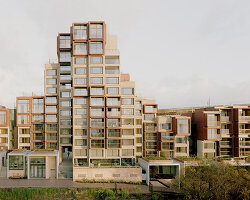demonstrating a considered approach to a ‘themed space’, sans-arc studio have designed a new-york influenced mixed-use venue that offers a bar, radio broadcasting lab, barbershop and food in adelaide, australia.
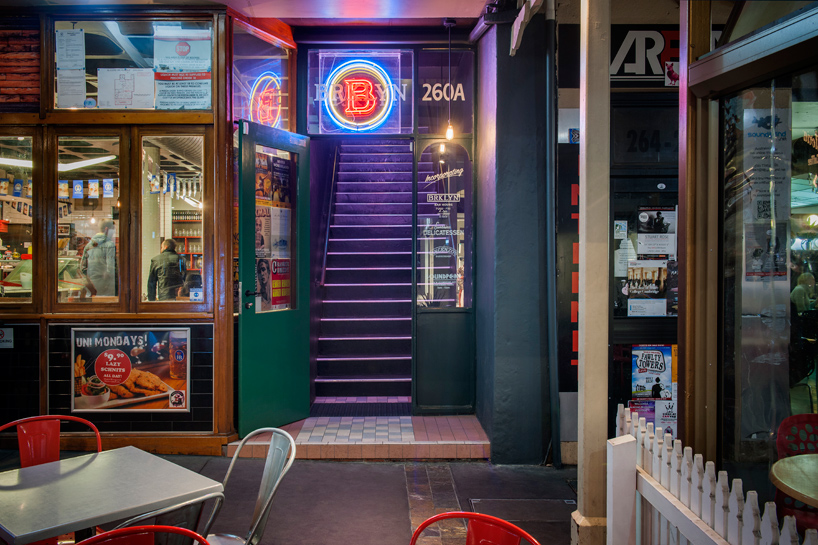
all images © david sievers
named ‘brklyn’, the scheme is located in a space that was previously occupied by the radio-broadcaster with an under-utilized bar and work-spaces. led by matiya marovich, sans-arc decided to approach the project by re-creating a ‘street’ filled with characteristic and recognized shops of the new york borough to include a jewish deli, italian barber and ‘loft-bar’.
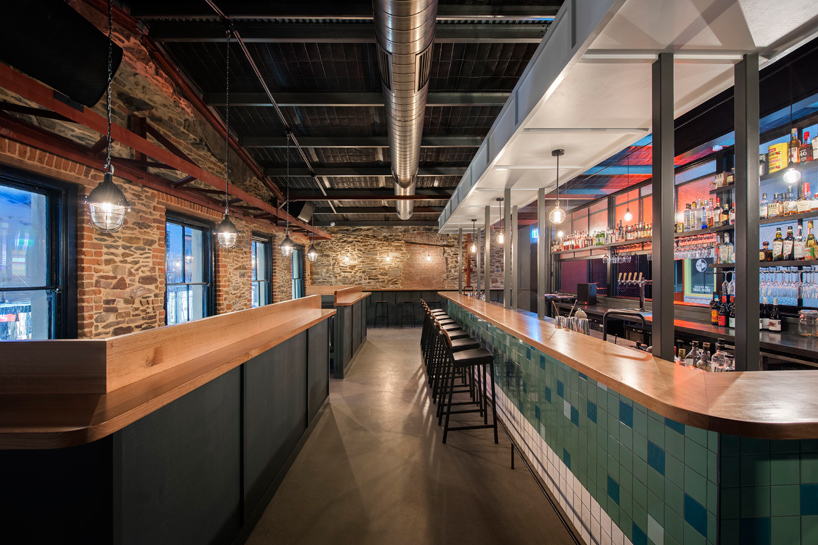
inside new york themed multi-use venue, includes a bar, radio broadcasting lab, barbershop and food
these multiple functions and programs have been woven to establish a coherent and distinctive layout that mimics the daily movements of life in brooklyn; commuting, climbing stairs, turning corners and eventually getting to your destination. furthermore, the materials, colors, signage and graphics have been chosen carefully to enable the space to instill an atmosphere that is identifiable to the streets of new york.
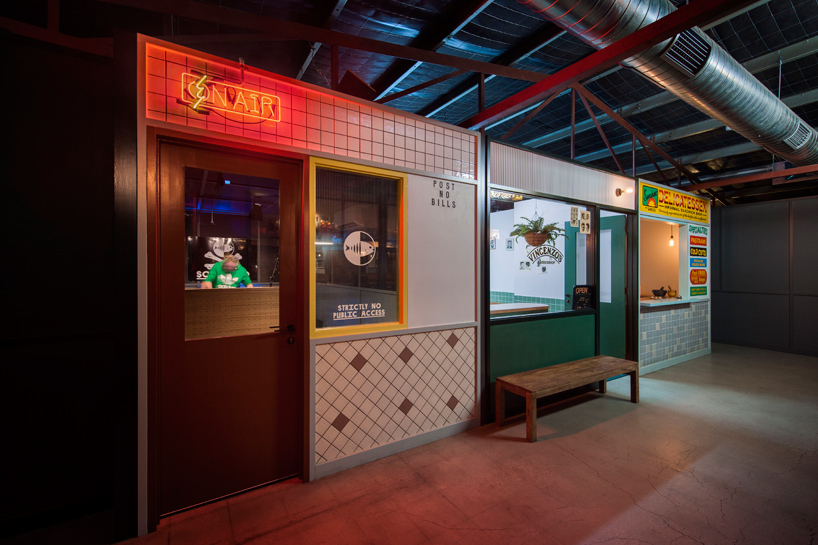
independent stalls have been inserted into the a large space which was previously a radio broadcaster
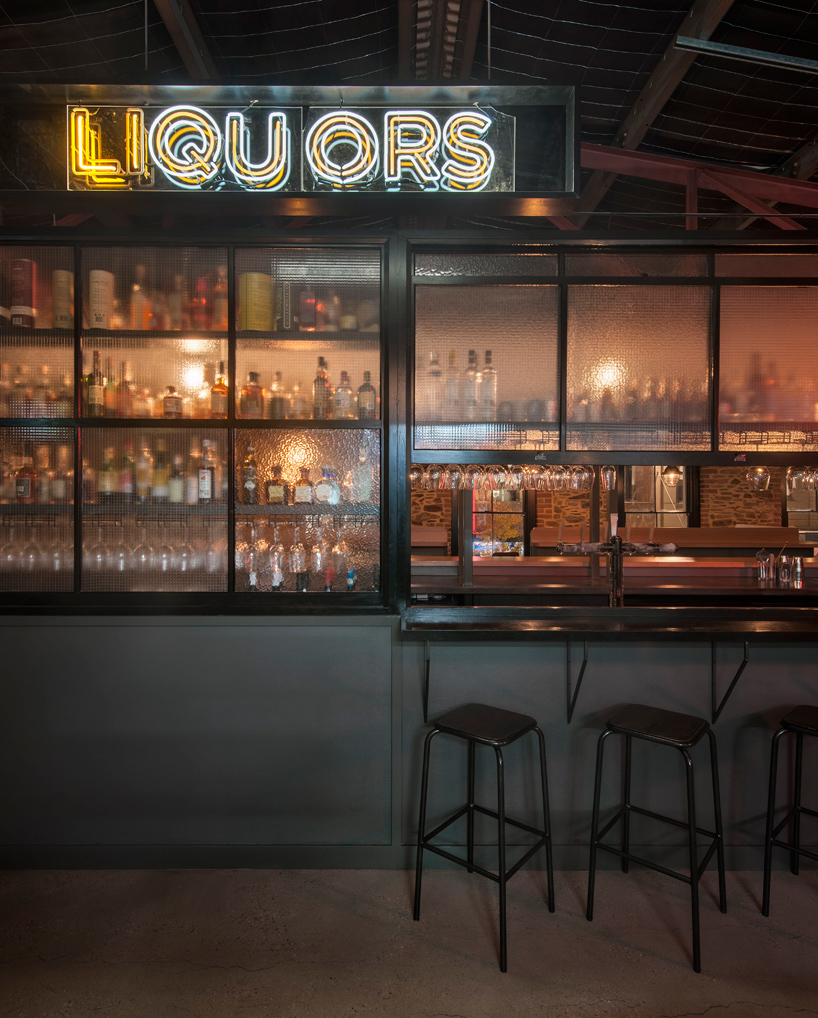
the physical movement through the space takes you through a non-descript entrance
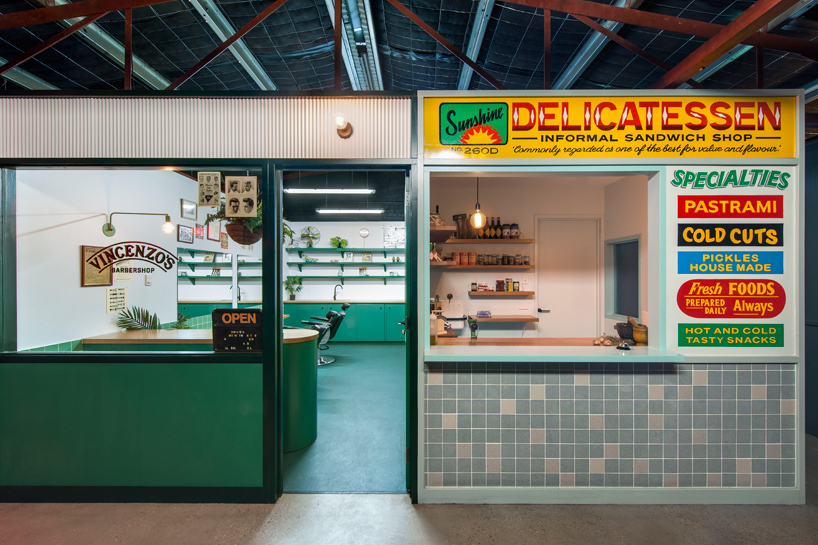
compositions, textures and proportions were photographed by the designer and formed the base for the material
palette of the project
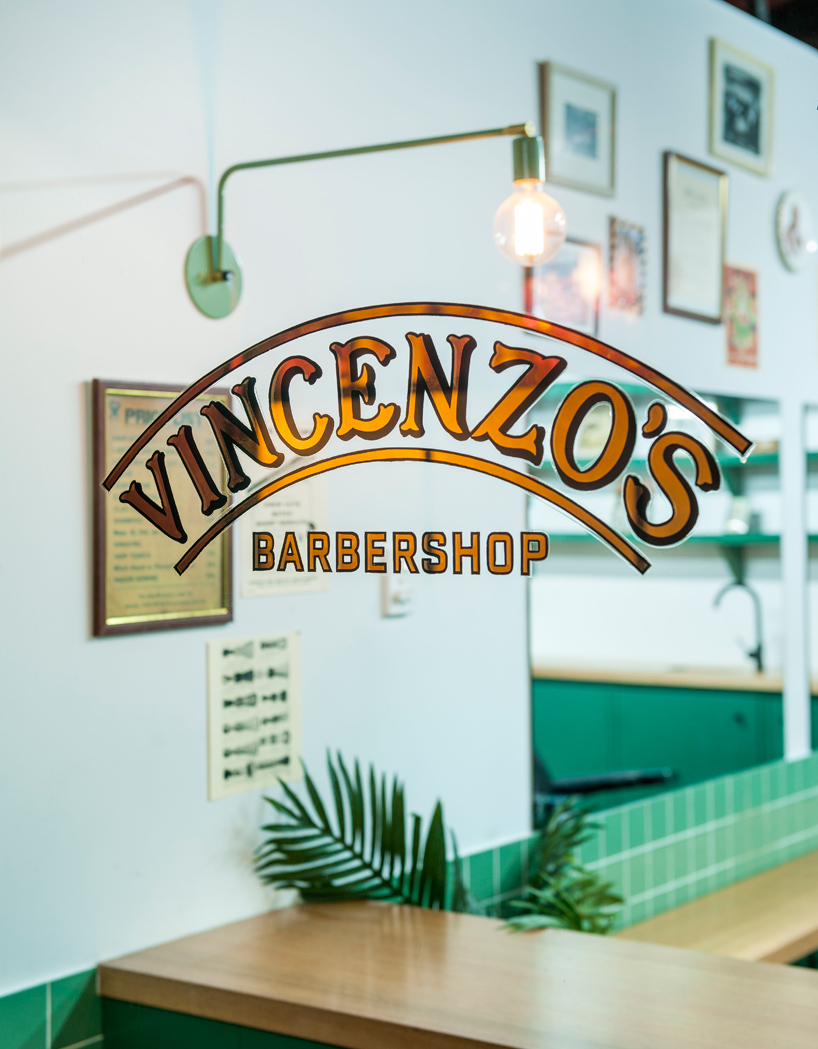
this space follows a narrative, whereby every detail has been considered to engage visitors
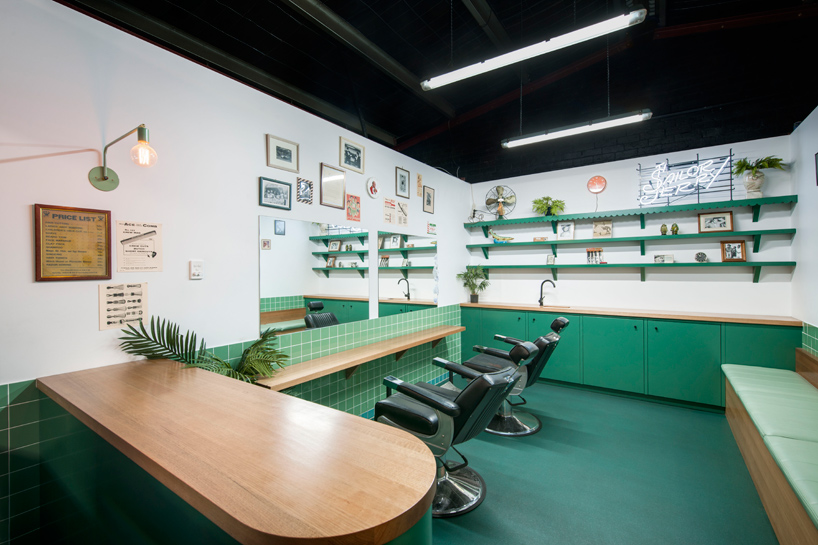
the ‘barbershop’
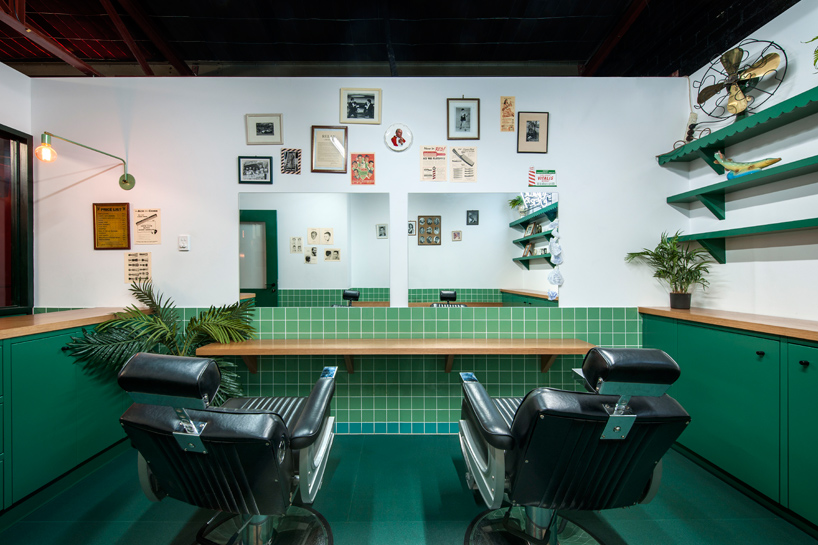
the project’s first intent was that the offering and fit-out were seamlessly entwined
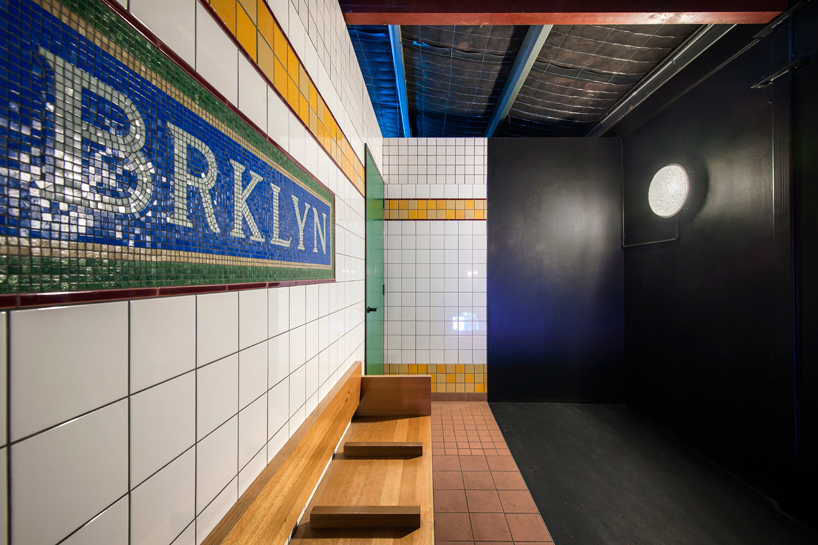
each program delivers small details linked to the new york borough
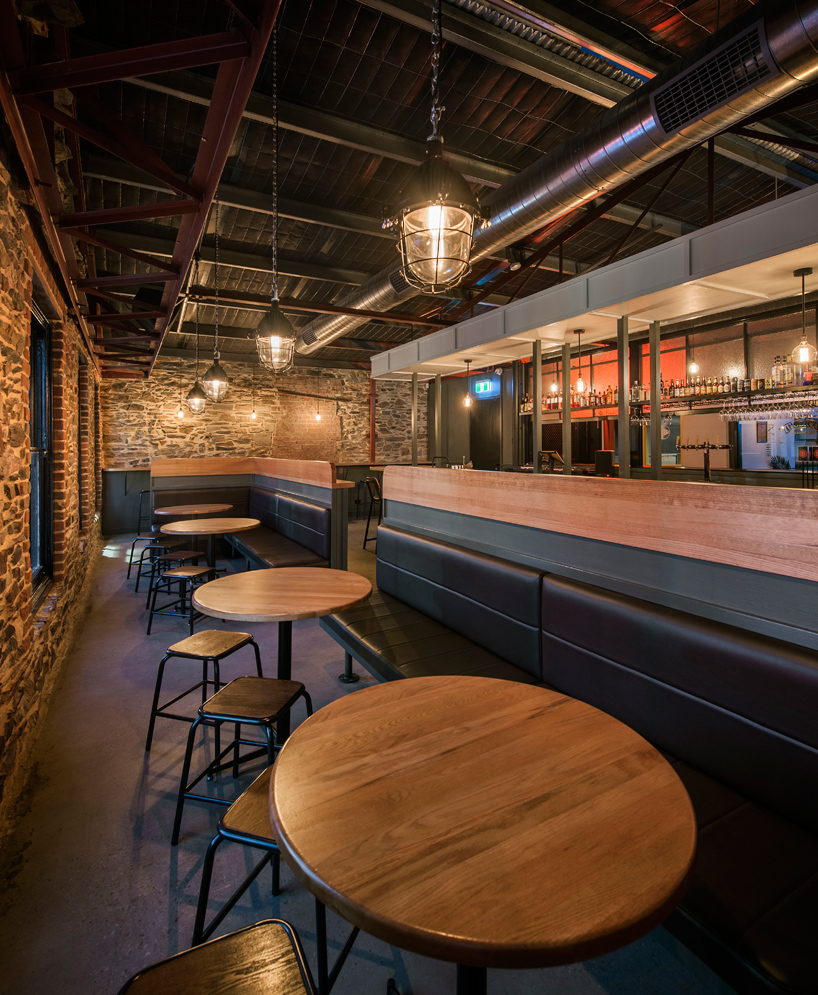
bar seating area
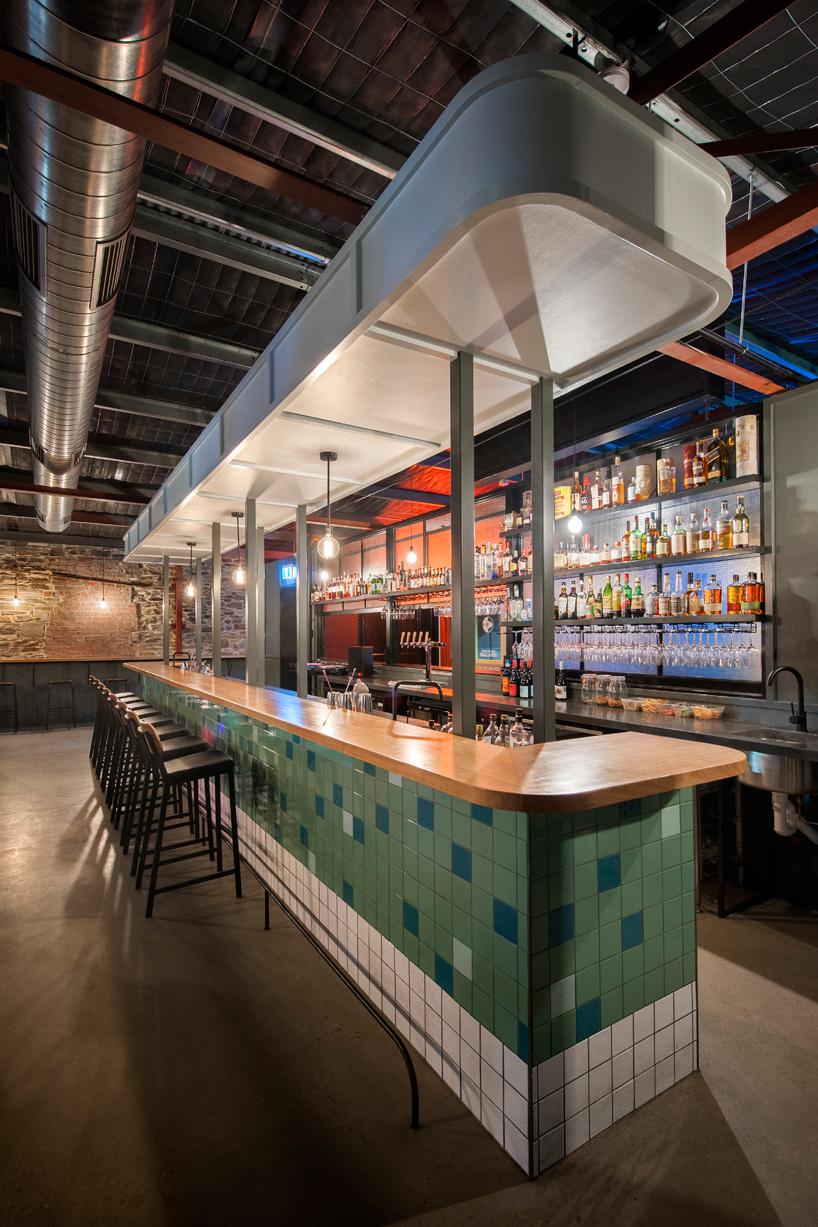
the project took four months to complete
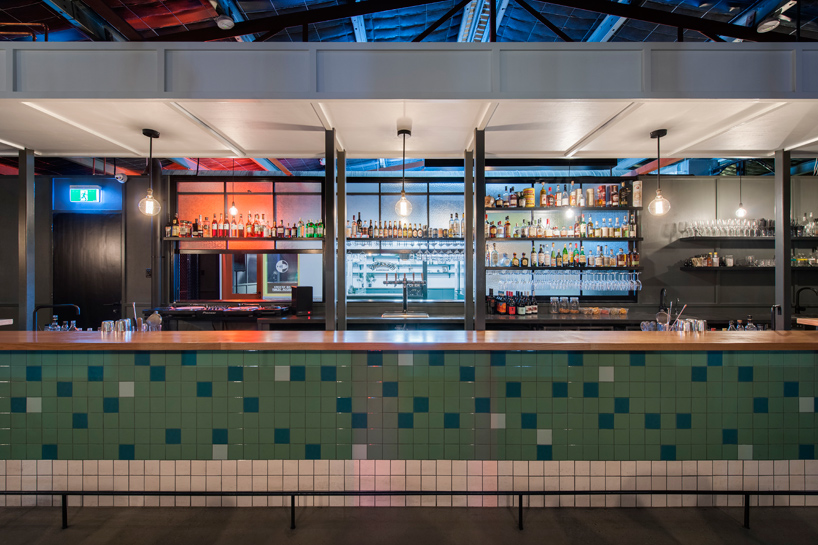
BRKLYN by sans arc in adelaide, australia
Save
Save
Save
Save
Save
Save
